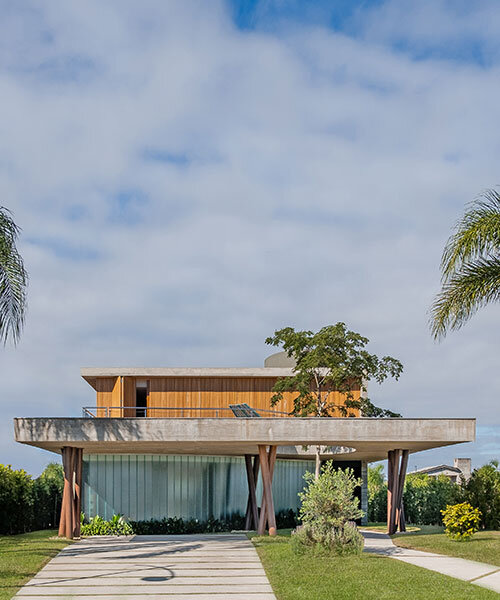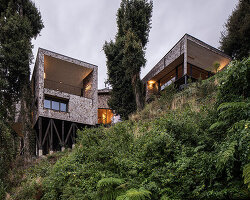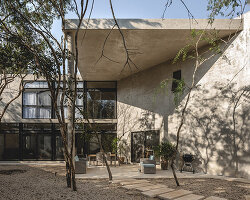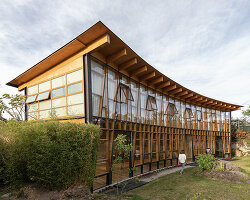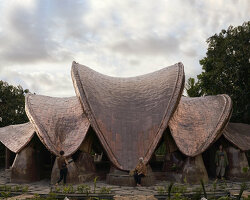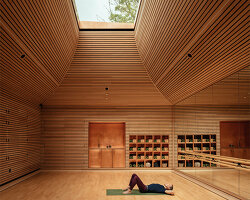meaning supreme bliss in hinduism, ananda is the name stemmer rodrigues arquitetura gives to a house that seeks serenity and welcomes meditation. located in rio grande do sul, brazil, the residential project integrated with a yoga studio is characterized by its expressive, forest-like pilotis, inviting students into a secluded, spiritual journey.
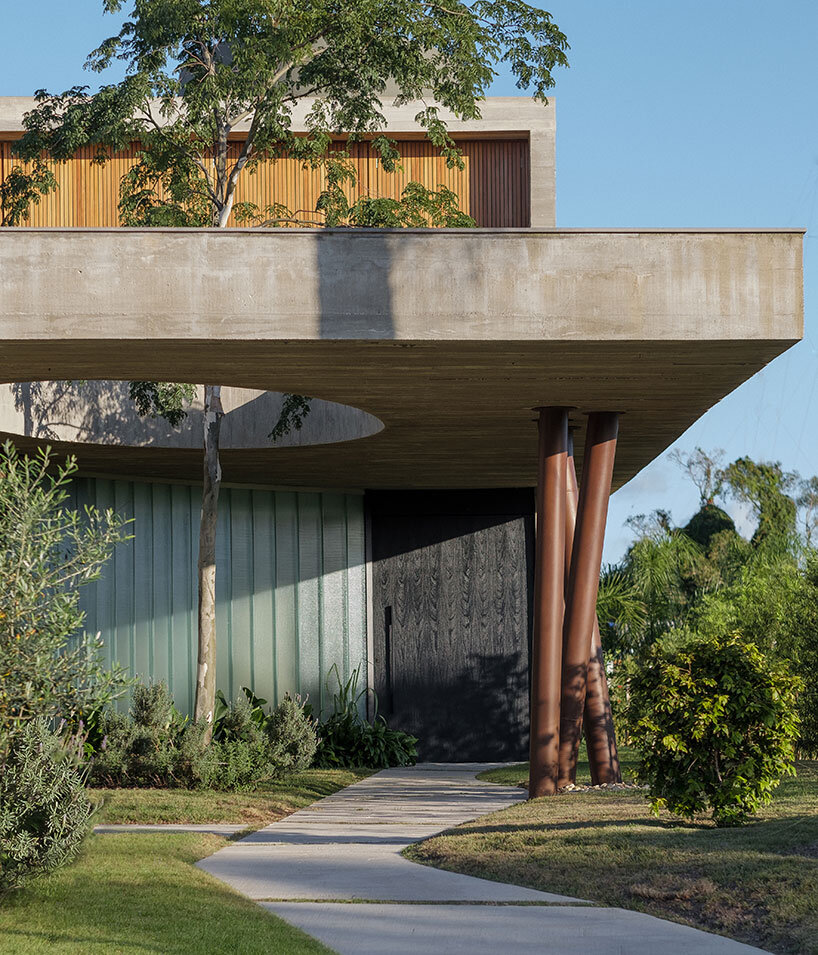
all images courtesy of stemmer rodrigues arquitetura
photography by lucas franck/NMLSS
over a span of 600 sqm, ananda by stemmer rodrigues unravels like a concrete forest. where the pillars seem to emerge from the soil, the paved path leads the students inside. the yoga studio emerges from behind a curtain wall. bathed in natural light reflecting upon the wooden floor, a required calming ambience is created. further in, a kitchen, dining and living room complete the first floor. the play of shapes and angles continues throughout the plan, leading upstairs to three en-suite bedrooms that privatize the floor.
‘the welcoming happens already at the main entrance, where the supporting pillars mimics natural trunks, while the glass rails configure a shelter dedicated to the practice of meditation and yoga,’ explains ingrid stemmer, founder and partner of stemmer rodrigues.
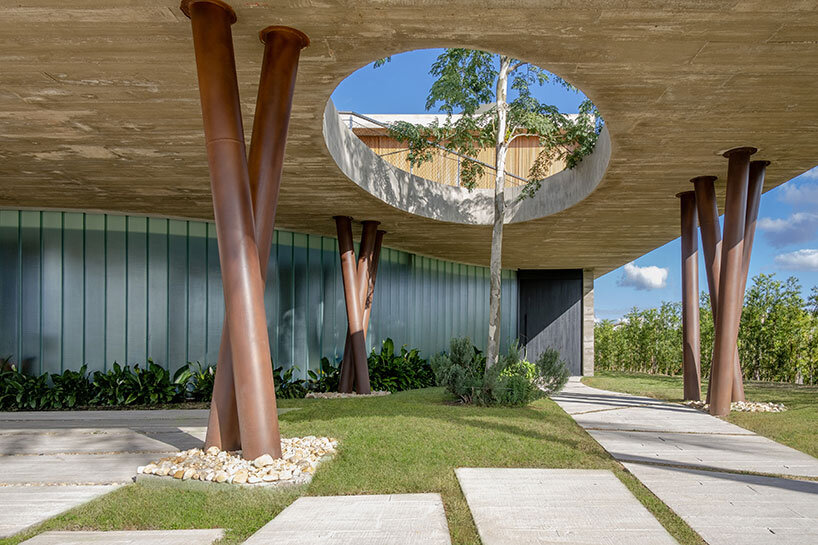
the combination of the different materials creates an impactful dynamic that only further enhances the irregular shapes and geometry. where grass meets the metallic columns, glass meets concrete and wood, and the game evolves all around.
‘the slatted wood covers the façade on the upper floor, in front of the solarium, bringing more comfort to the intimate area and balance to the design,’ concludes luciana medeiros, project coordinator.
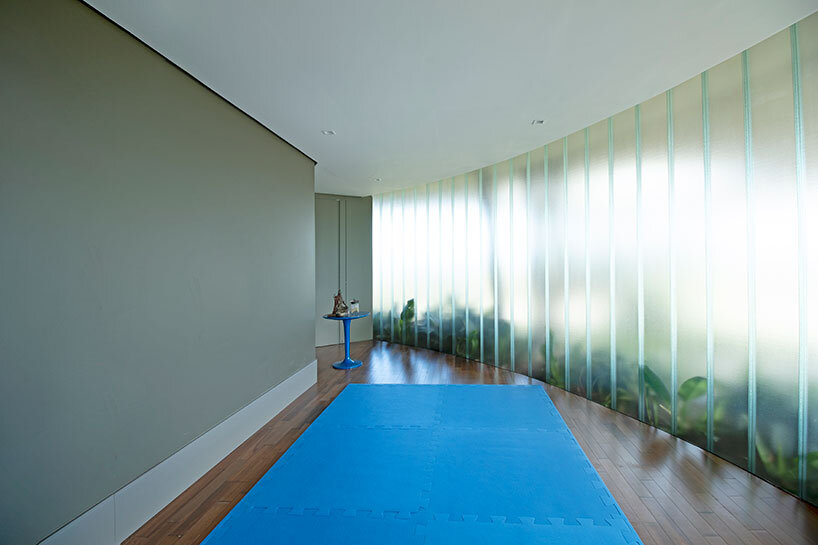
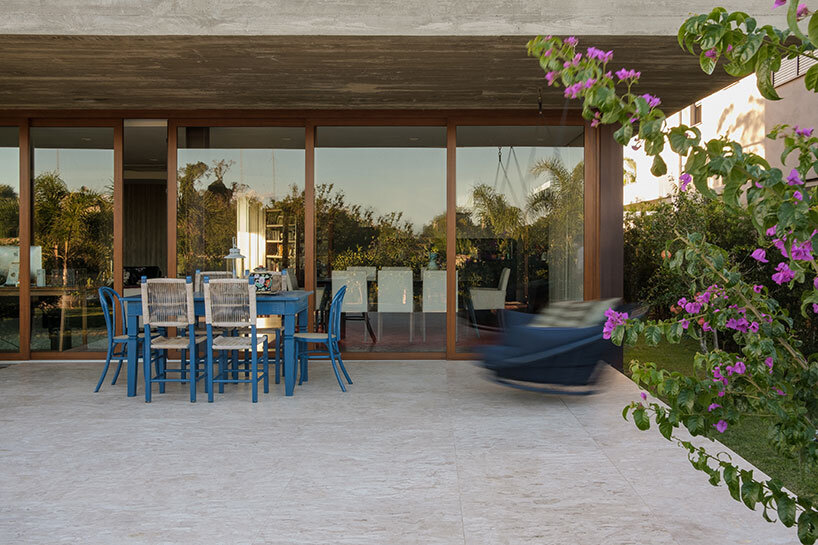
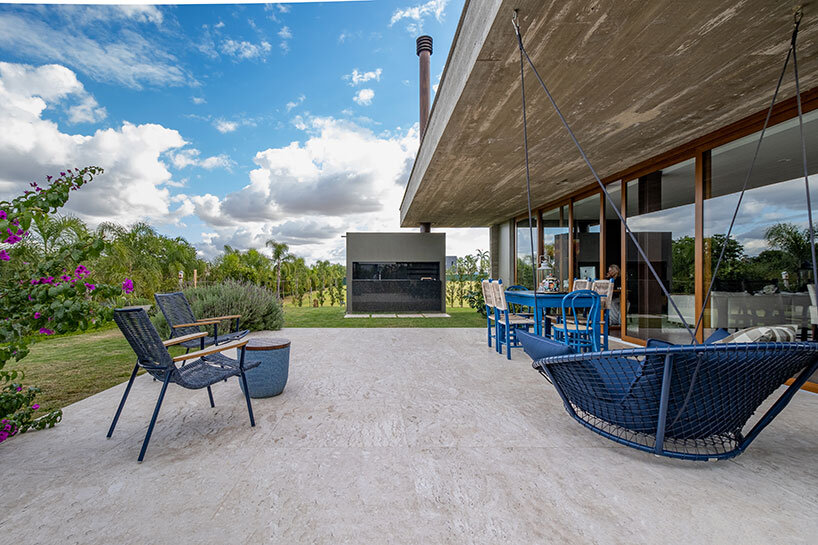
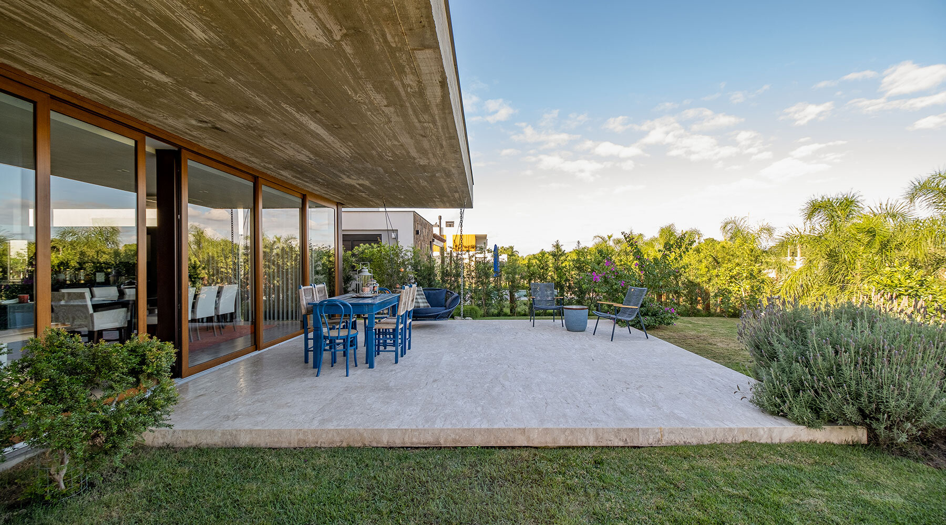
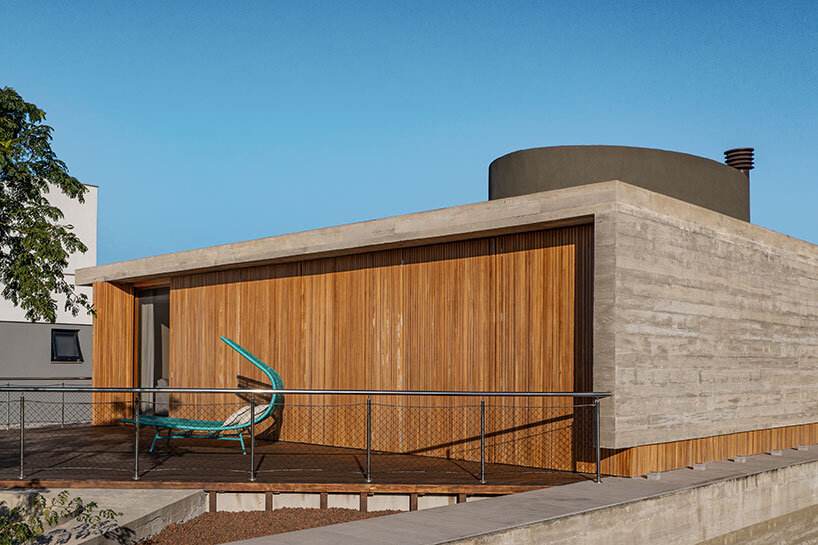
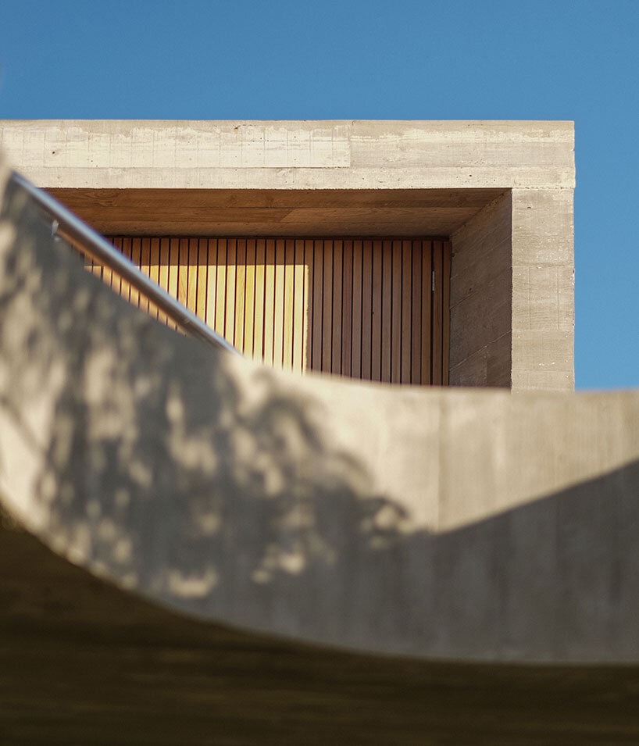
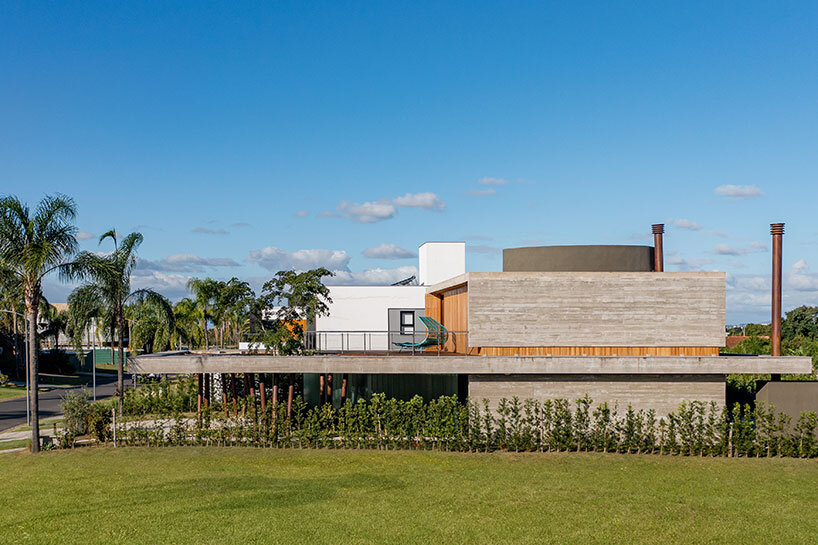
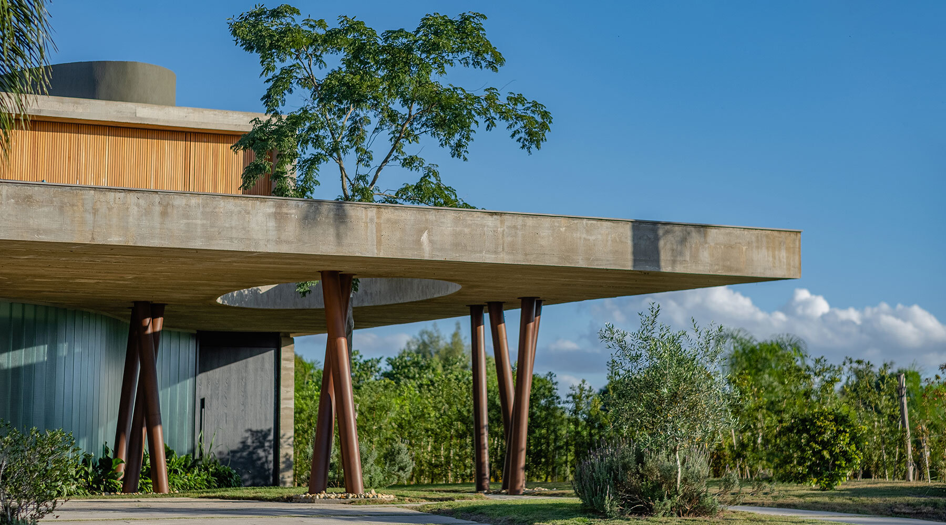
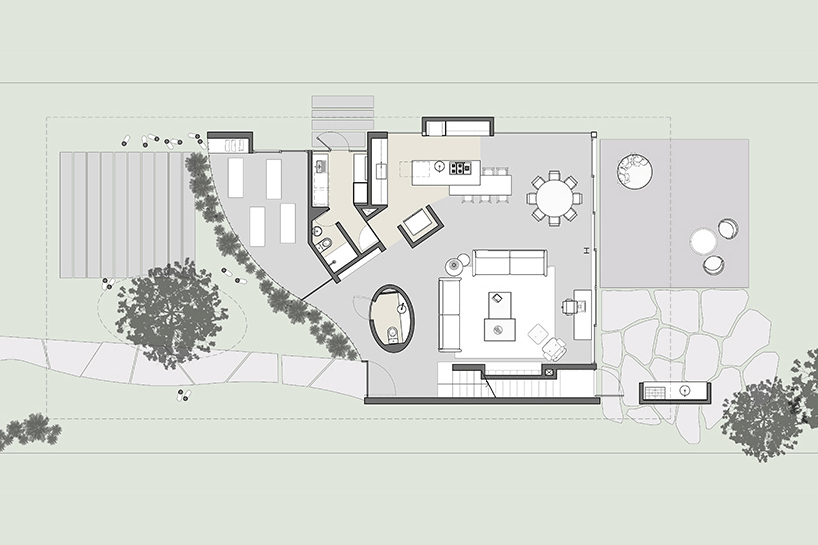
project info:
name: ananda house
architect: stemmer rodrigues arquitetura
location: eldorado do sul, rio grande do sul, brazil
constructed area: 350sqm
land area: 600sqm
photography: lucas franck/NMLSS
