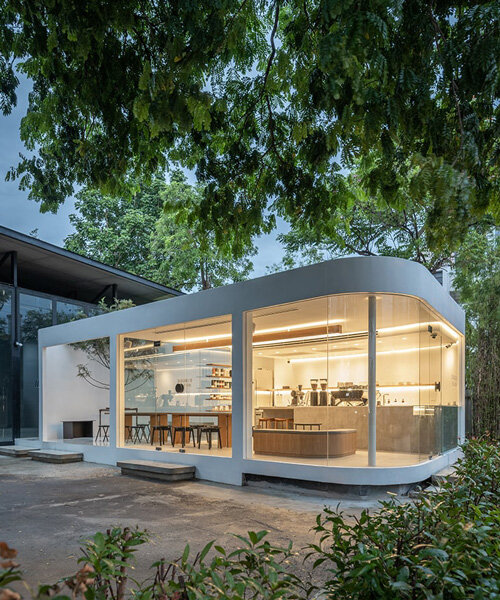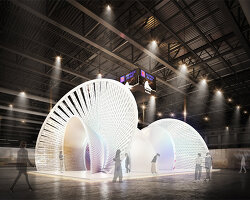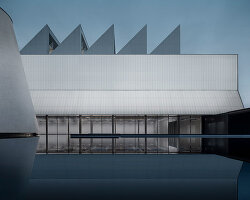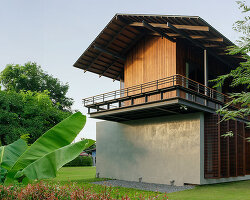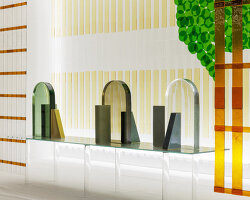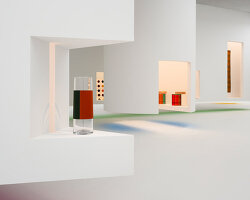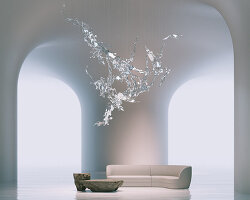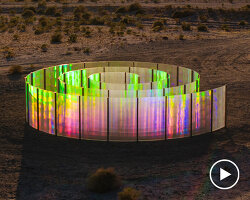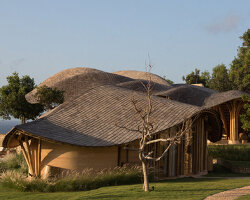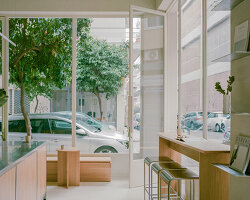spacy architecture encapsulates the international style
Spacy Architecture looks to the international style that emerged during the Art Deco period in the 1930s to conceive the design for its Double Slash // Coffee Space in Bangkok, Thailand. A respite in the bustling city, the café draws on the movement’s aerodynamic design, revealing a simple yet dynamic architectural form identified by flowing lines of vision and seamless movement.
Without excess ornamentation, both curving forms and angular planning orientation fuse together under a flat roof structure to lend a sense of motion, while glass panels and floating corners wrap the structure to establish clear visibility and connectivity between the interior and exterior. Inside, the bright minimal space offers a quiet moment of contemplation with a warm ambience for an enhanced coffee tasting experience.
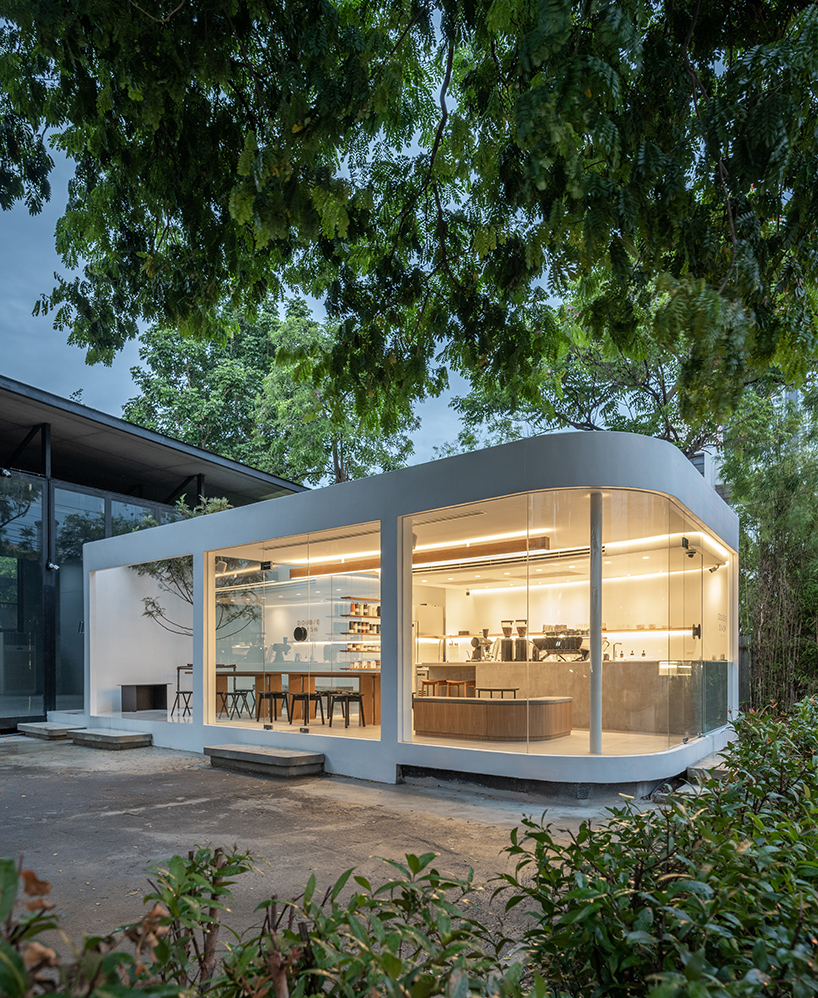
all images by Rungkit Charoenwat
flowing visuals define double slash // coffee space
Double Slash // Coffee Space sits within a horizontal framework with minimal distraction, enveloped in a transparent facade and a curving glass corner that floods the interior with natural light and welcomes visitors from all directions. Inside, the team at Spacy Architecture accommodates a bright, minimalistic space that invites visitors to step away from the rush of the city for a moment of stillness and revel in the artisanal coffee experience within. Indirect light further reflects from the ceiling to exude warm and soften the ambience.
A two-toned oblique pattern adorns the floor and distinguishes the interior and exterior seating areas which are divided by a discreet glass panel. Meanwhile, the connected wooden tables visually link the indoor seating space with the enclosed outdoor surroundings. Further, concrete finishings on the counter alongside the wooden elements embrace raw materiality and natural tones. Remaining loose furnishings were carefully selected by the client alongside a designer directing FLO Furniture.
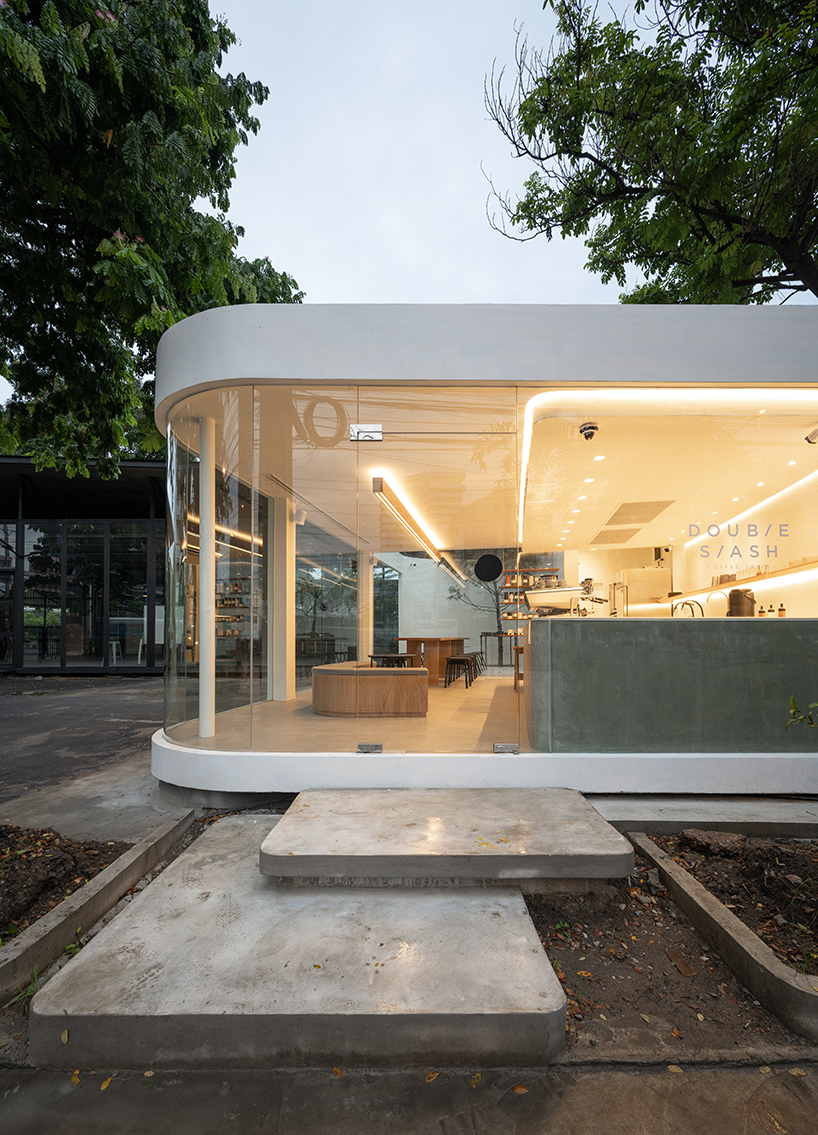
Spacy Architecture draws on the aerodynamic design of the international style of 1930s
The original space of the coffee chain was founded by an industrial designer who had spent years practicing in forest tradition in northeastern Isan, Thailand. Over the course of time, he subsequently came to regard craftsmanship as a device to develop his personal qualities of mindfulness and wholesomeness. The visual language and brand identity of Double Slash // Coffee Space culminates this ideology, with the name coming from the designer’s habit of marking parallel oblique lines to create space among his ideas while writing. The lines are not only familiar symbols that establish space in-between, but also symbolize flow, movement, and continuity — all of which are encapsulated in Spacy Architecture’s design concept for the café.
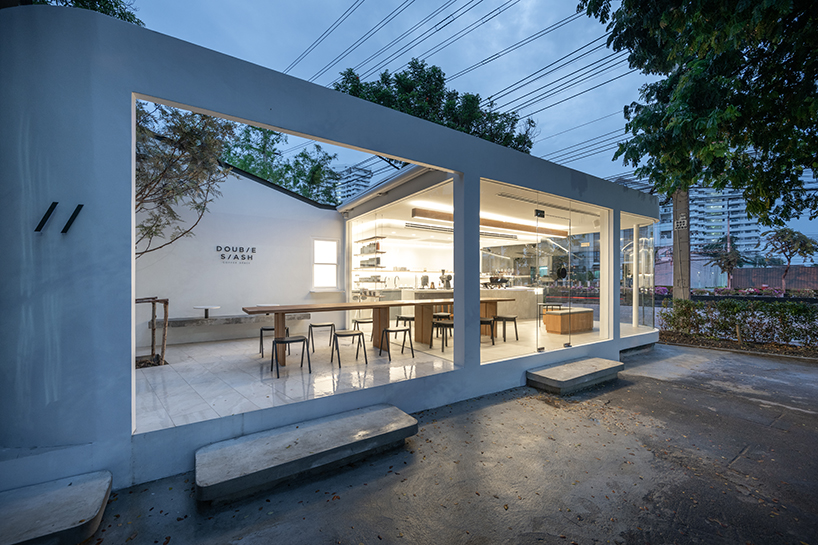
curving forms and angular planning orientation fuse together under a flat roof structure
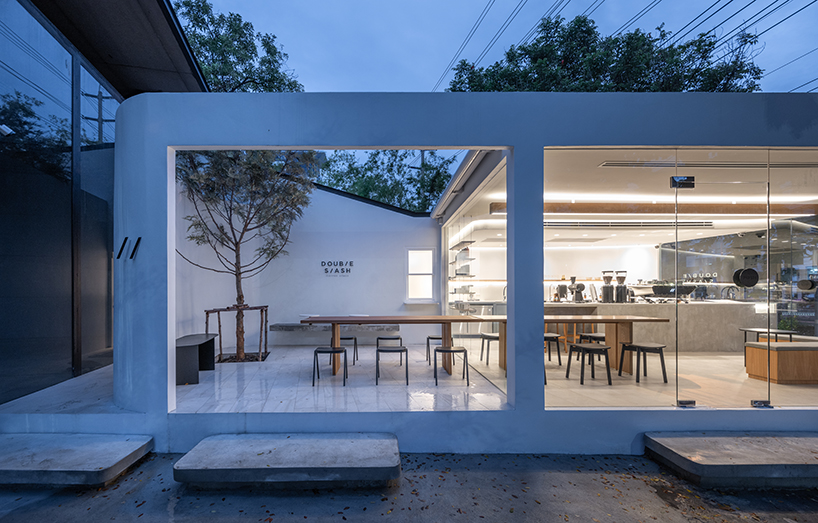
connected wooden tables visually link the indoor seating space with the outdoor surroundings
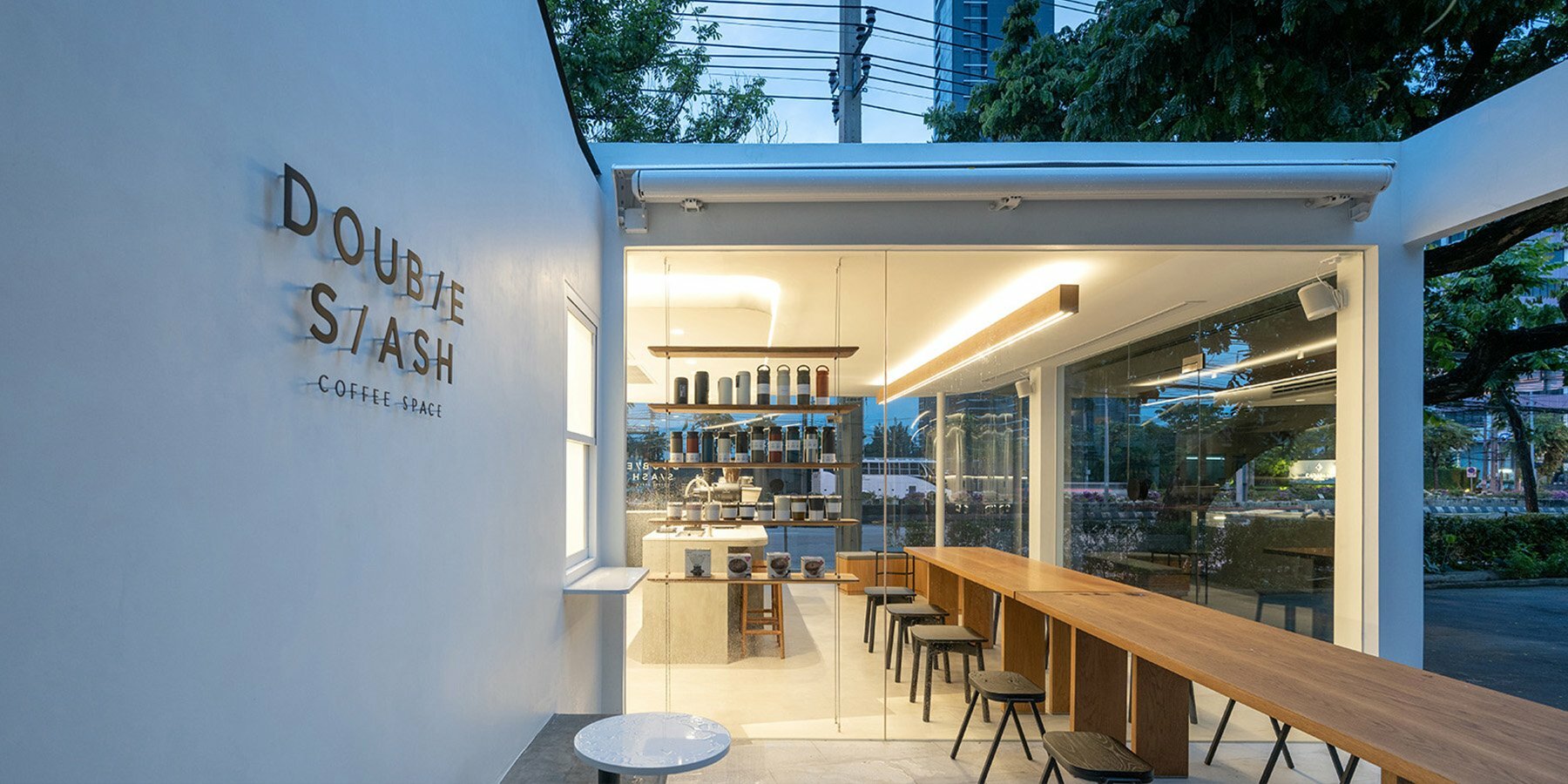

a simple yet dynamic architectural form identified by flowing lines of vision and seamless movement.
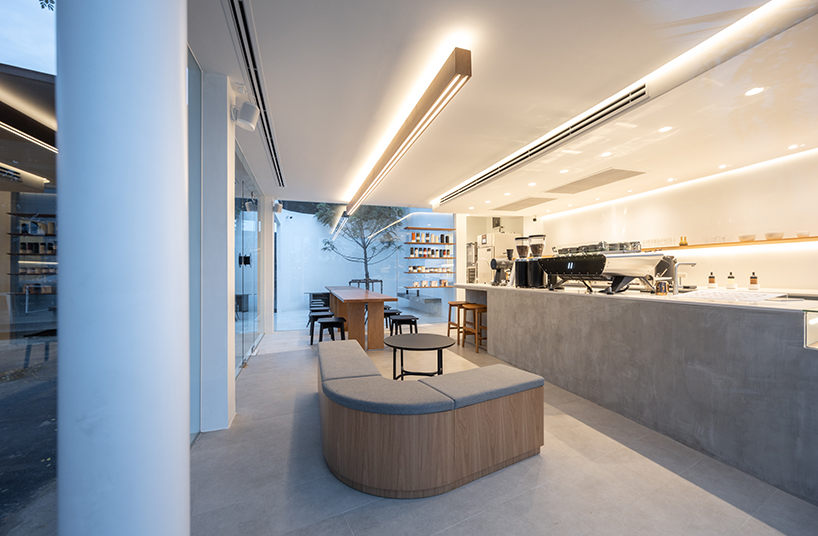
diffused lighting creates a warm, soothing ambience
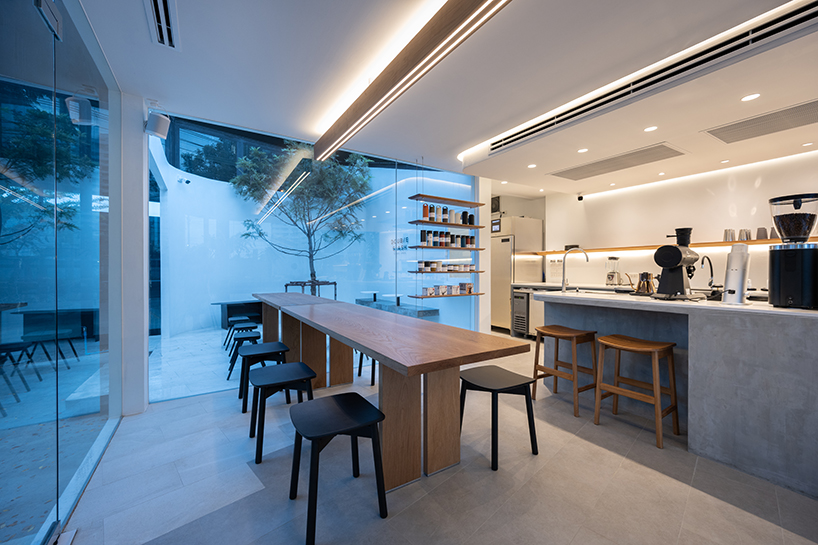
a minimalist interior to enhance the artisanal coffee tasting experience
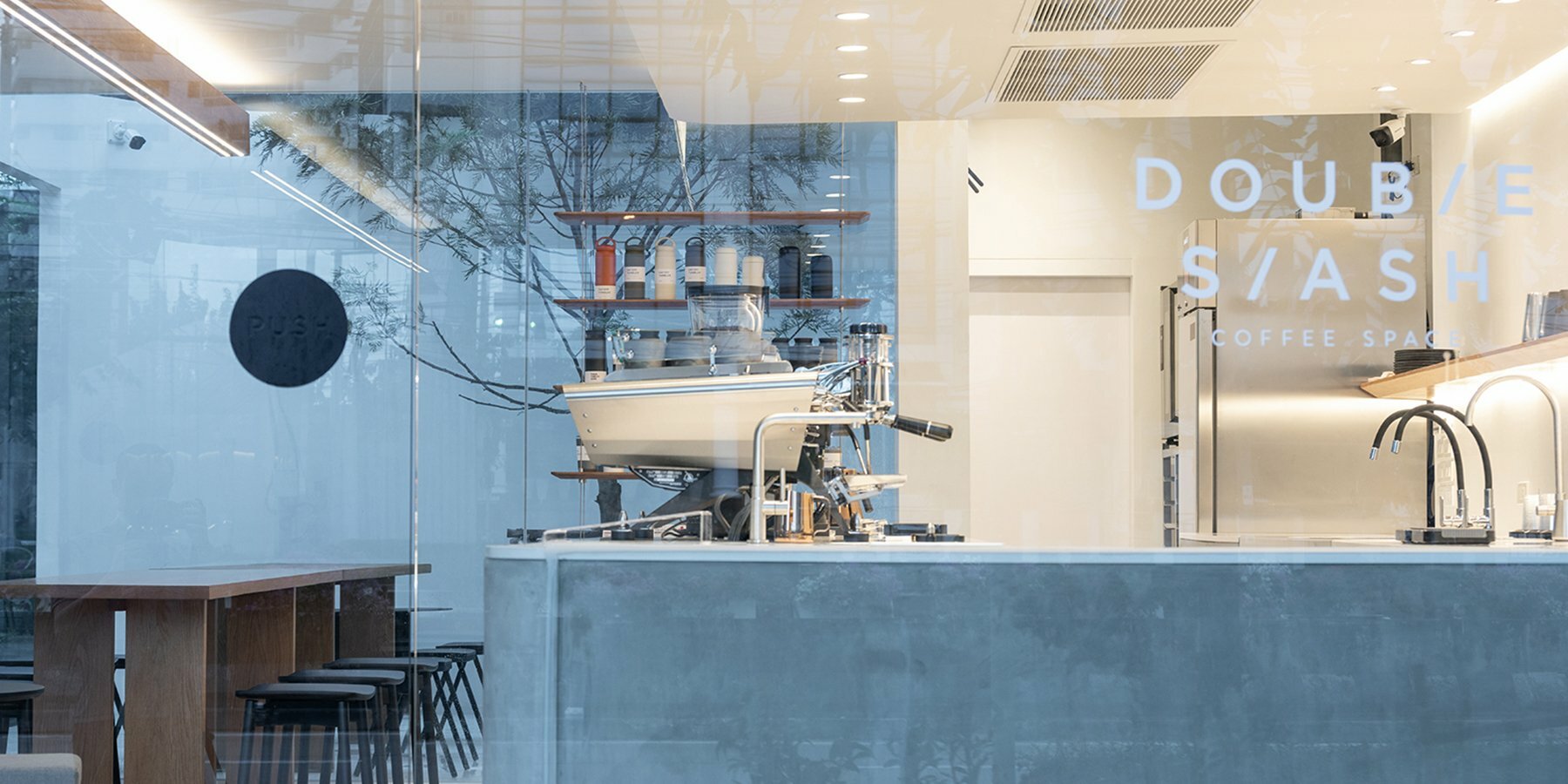
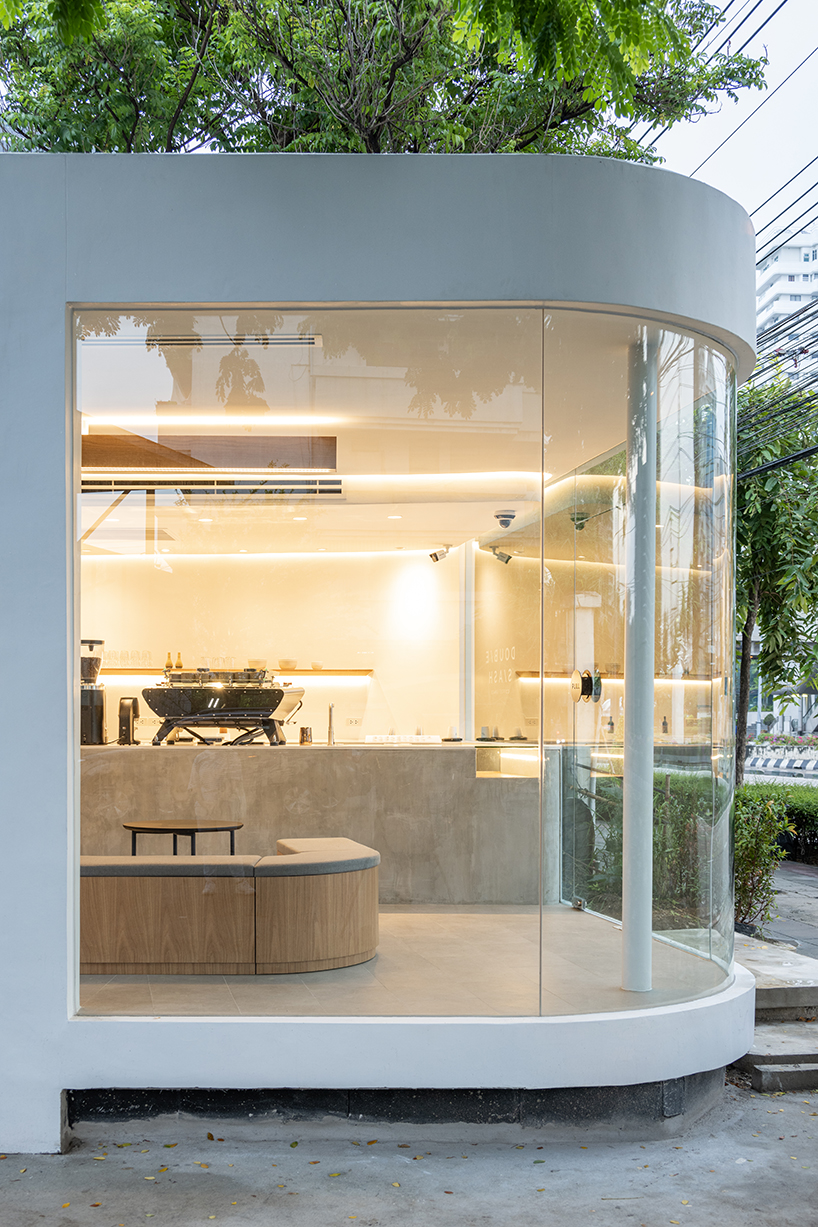
floating glass corners establish clear visibility and connectivity between the interior and exterior
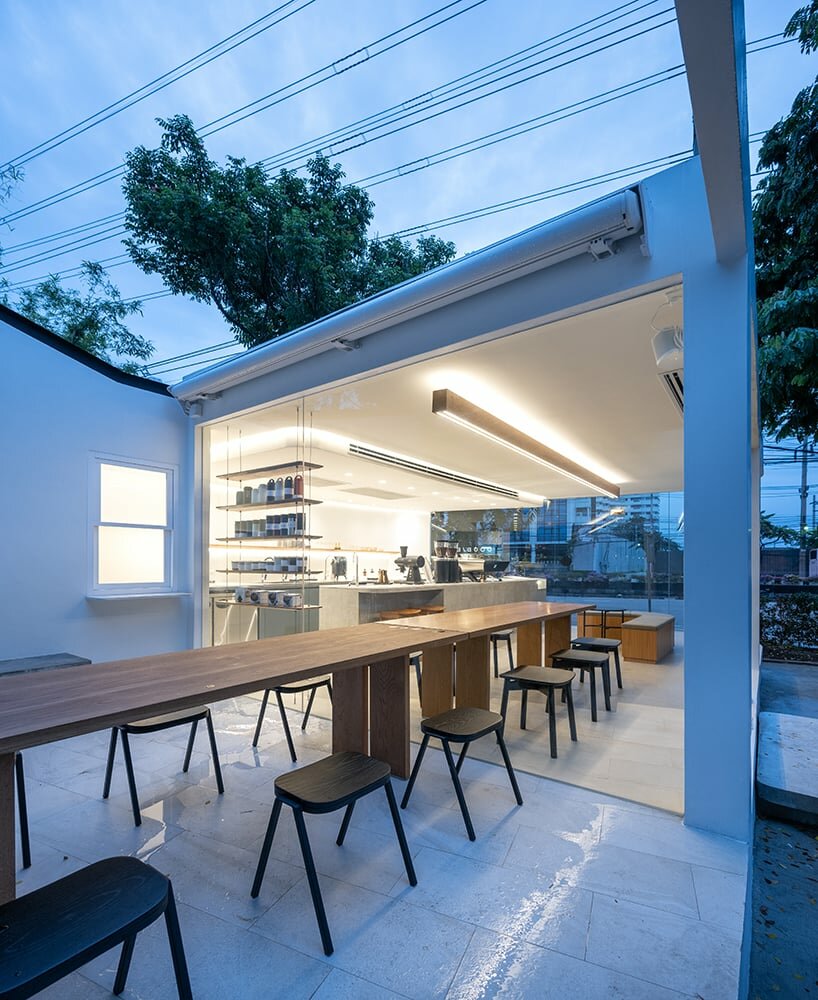
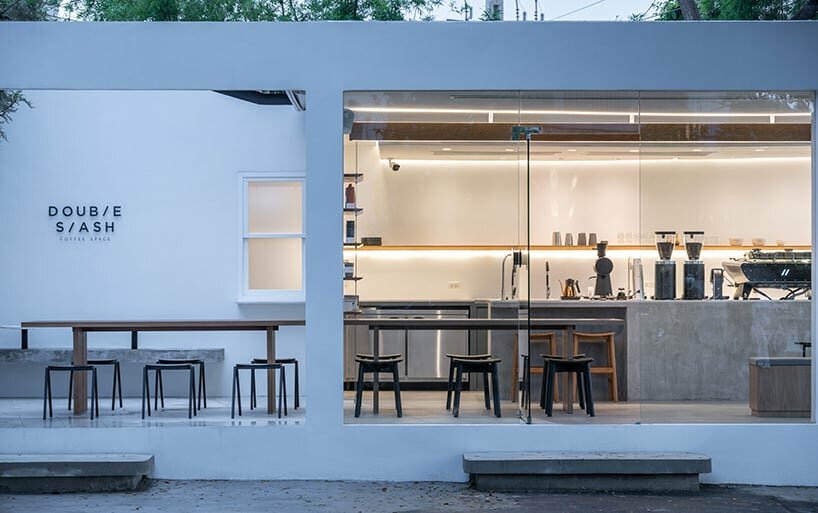
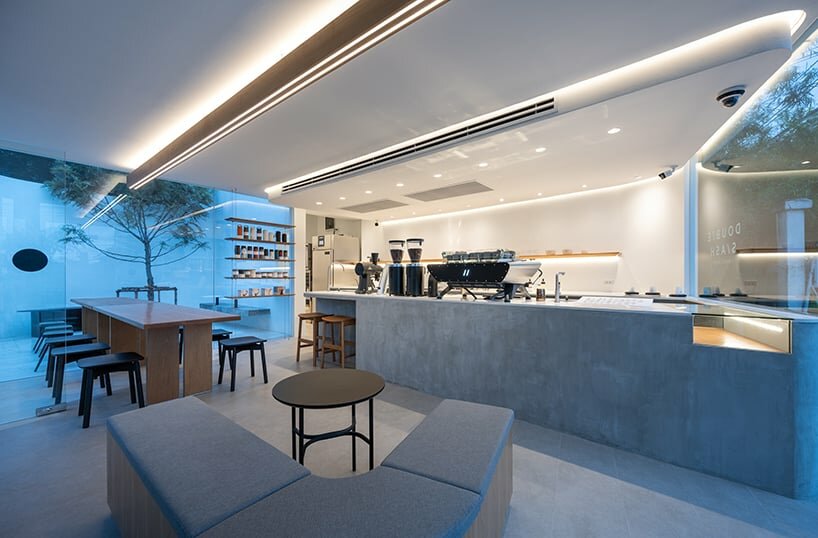
project info:
name: Double Slash // Coffee Space
architecture: Spacy Architecture
location: Bangkok, Thailand
client: Gornphong Wiwatchaikamol
photography: Rungkit Charoenwat
designboom has received this project from our DIY submissions feature, where we welcome our readers to submit their own work for publication. see more project submissions from our readers here.
edited by: ravail khan | designboom
