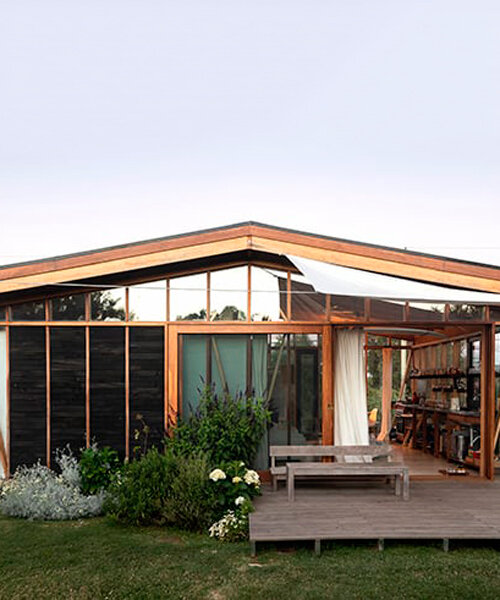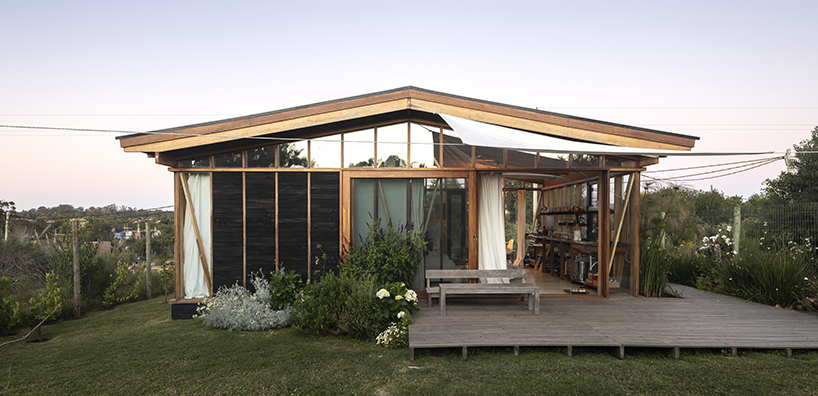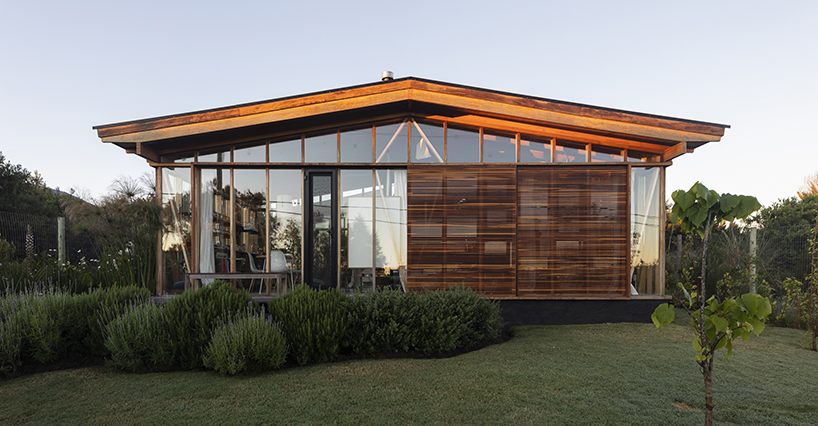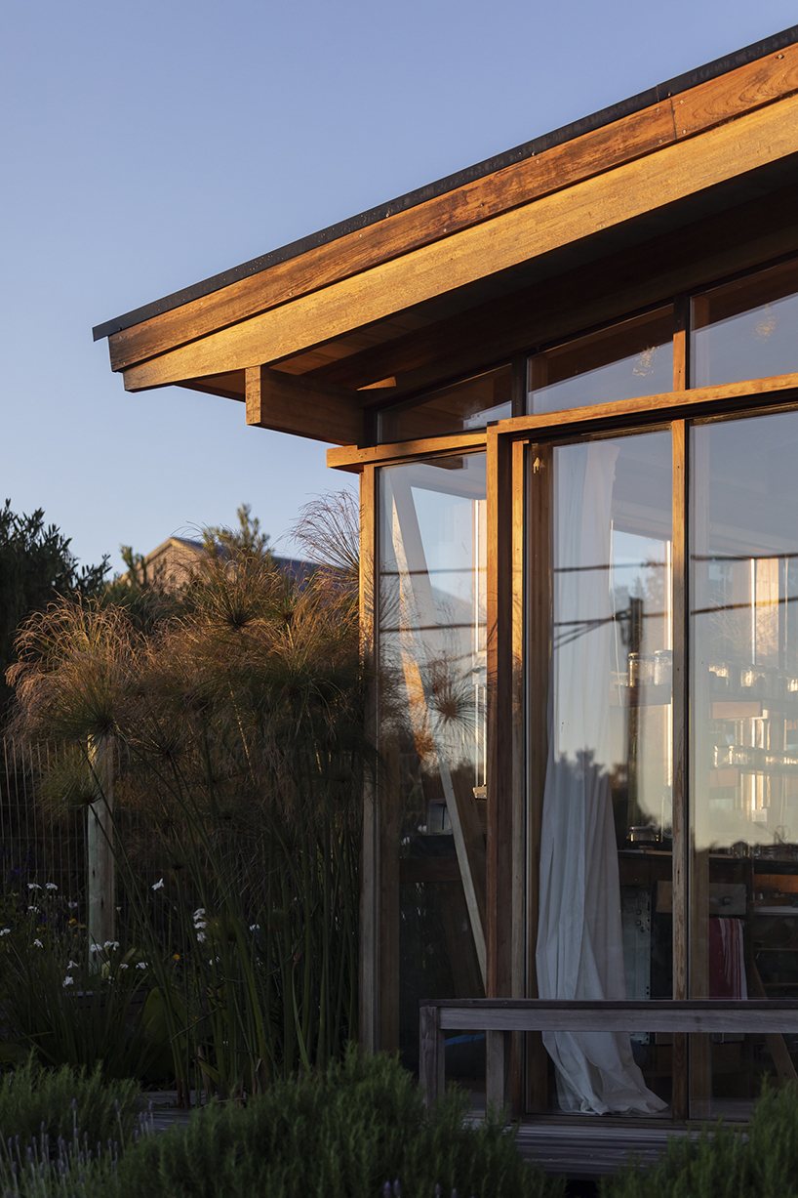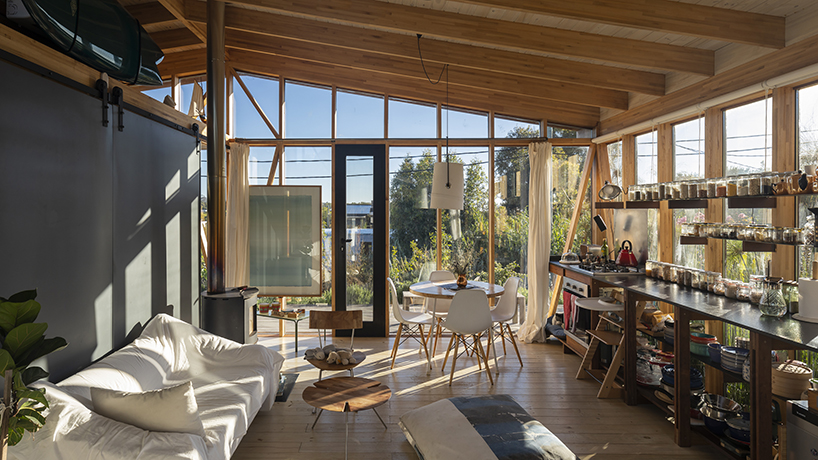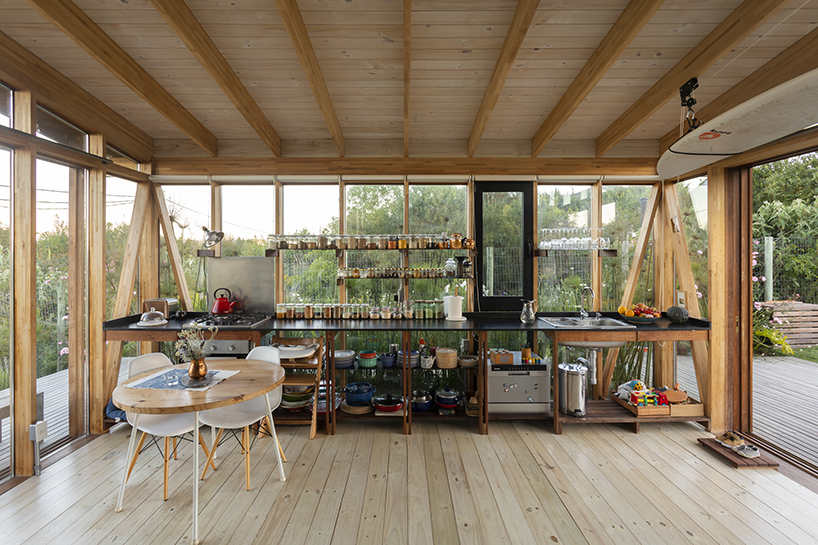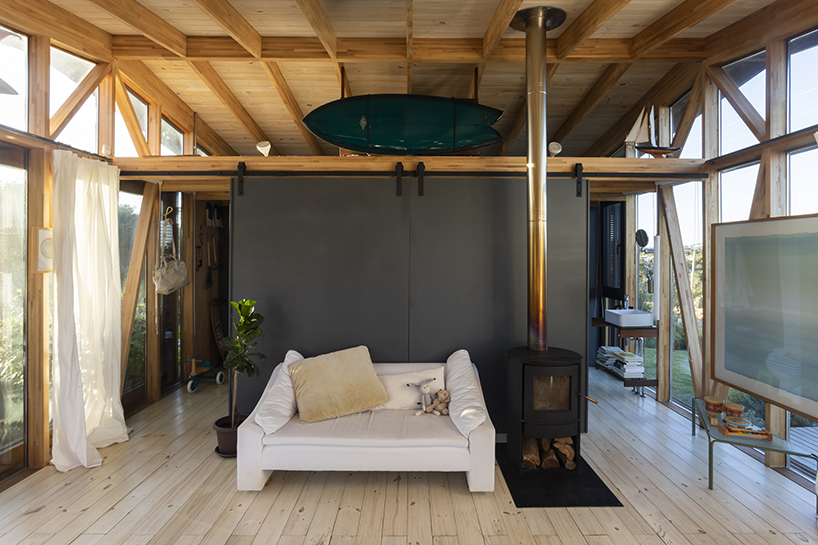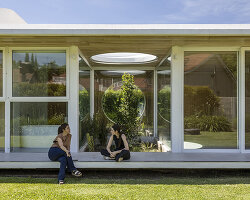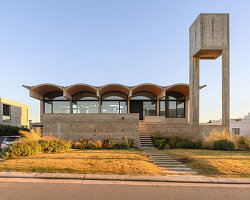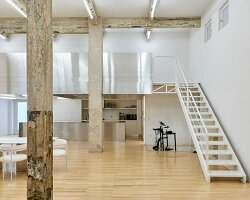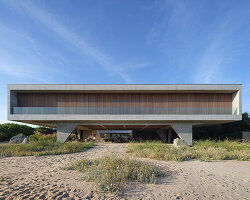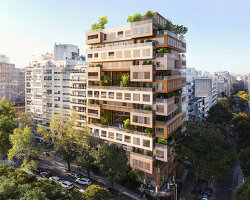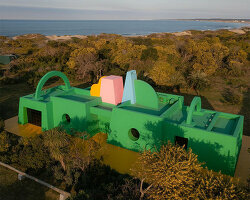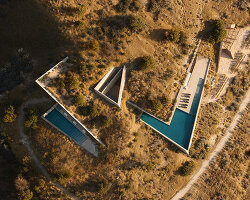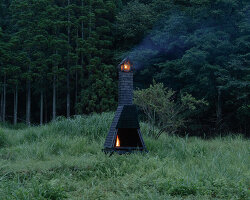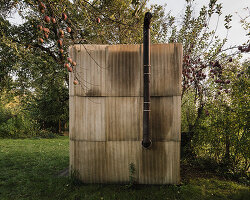minimal Transparent house stands on the Uruguayan coast
Architects Delfina Riverti and Franco Riccheri from FRAM Arquitectos design their own ‘Transparent House‘ on a small lot on the Uruguayan coast of Balneario Buenos Aires. Moving to the coastal suburbs, the creative duo chooses the proximity to the sea as the ideal context for domestic architecture. The short construction period and reduced budget act as guidelines rather than limitations defining the project strategies. The design develops in a minimal 45 sqm plan and achieves the maximizing of the interior’s spatial and circulatory continuity while completely blurring the visual limit with the surroundings. The sanitary core is detached from the facades and the roof of the house to favor continuous circulation around it.
all images by Fernando Schapochnik
several species of wood and glass frames make up the house
The design team applies elements that make up the interior equipment as light and transparent as possible. With the exception of the foundations, the construction is made entirely of wood, combining the use of several species of different hardness, texture, and surface treatment. The main skeleton of Multi-laminated Eucalyptus is made to measure in a workshop. The number of cuts made on site is limited to only those necessary to make the joints between pieces, at the same time material waste is considerably reduced leading to the shortening of construction time. Glass panels cover almost the entirety of the house, while all the pieces that make up the frame remain exposed. During summer, the strategic arrangement of opening windows on the four facades of the house allows internal cross ventilation. While in winter, the hermetic double glass envelope absorbs solar radiation, maintaining interior heat throughout the day, thus reducing energy costs for heating.
the wooden pieces that make up the frame remain exposed supporting several glass panels
the main skeleton of Multi-laminated Eucalyptus is made to measure in a workshop
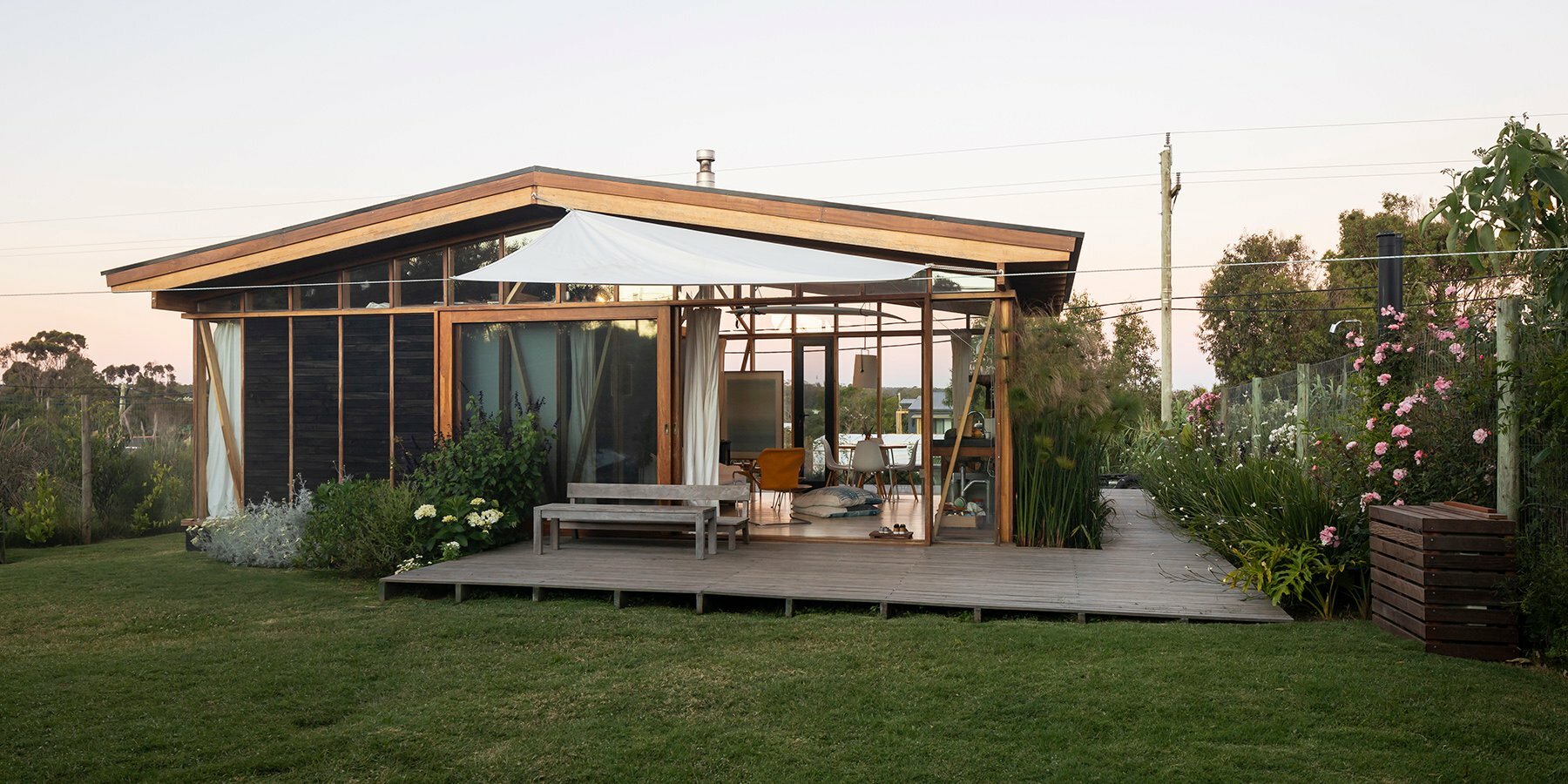
the strategic arrangement of opening windows on the four facades of the house allows internal cross ventilation
the construction is made almost entirely out of wood, combining the use of several species
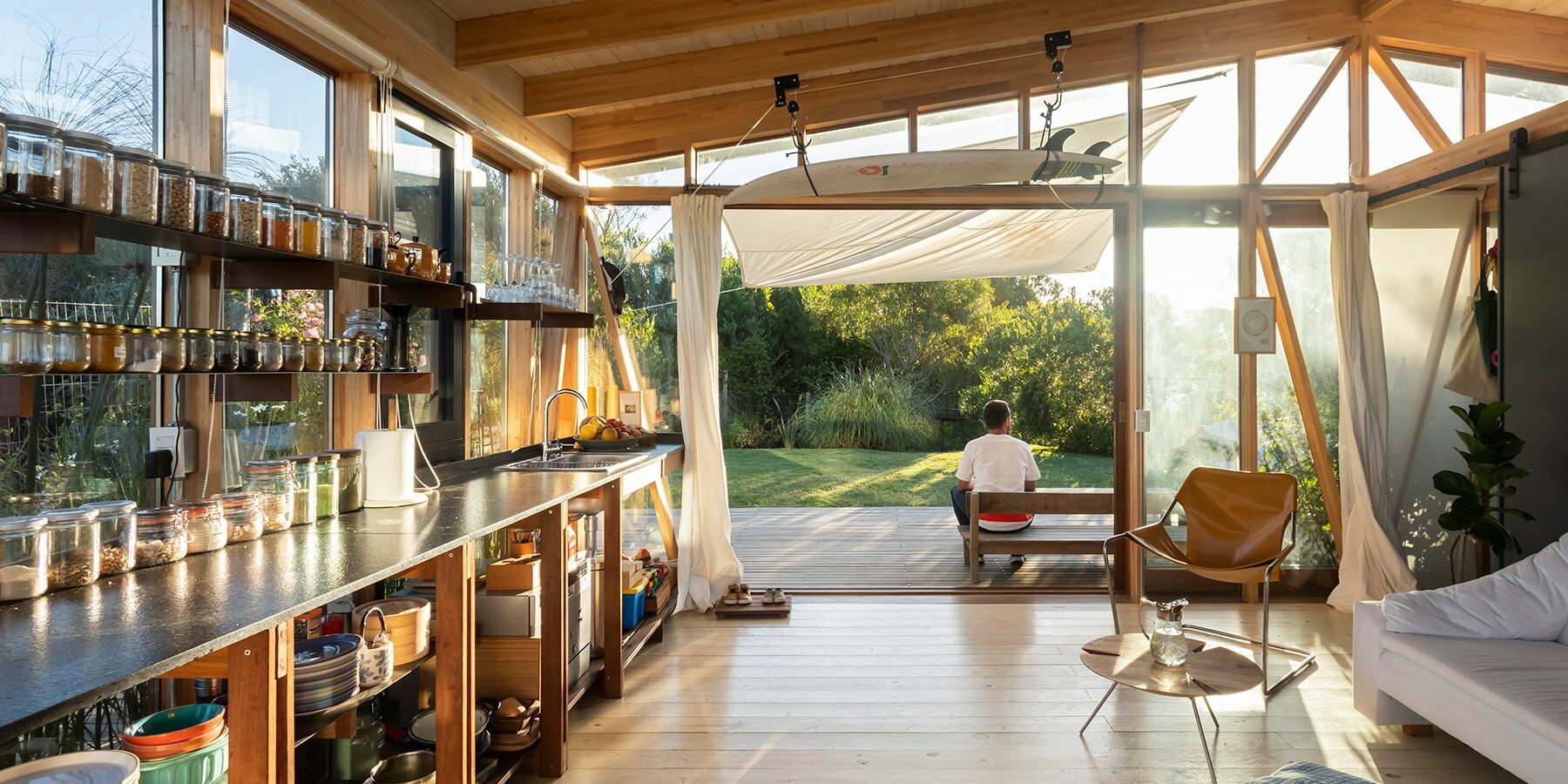
the design achieves the maximizing of the interior’s spatial and circulatory continuity
the kitchen cabinet, which is not perceived as such, is built with leftover deck boards
the glass paneling completely blurs the visual limit with the surroundings
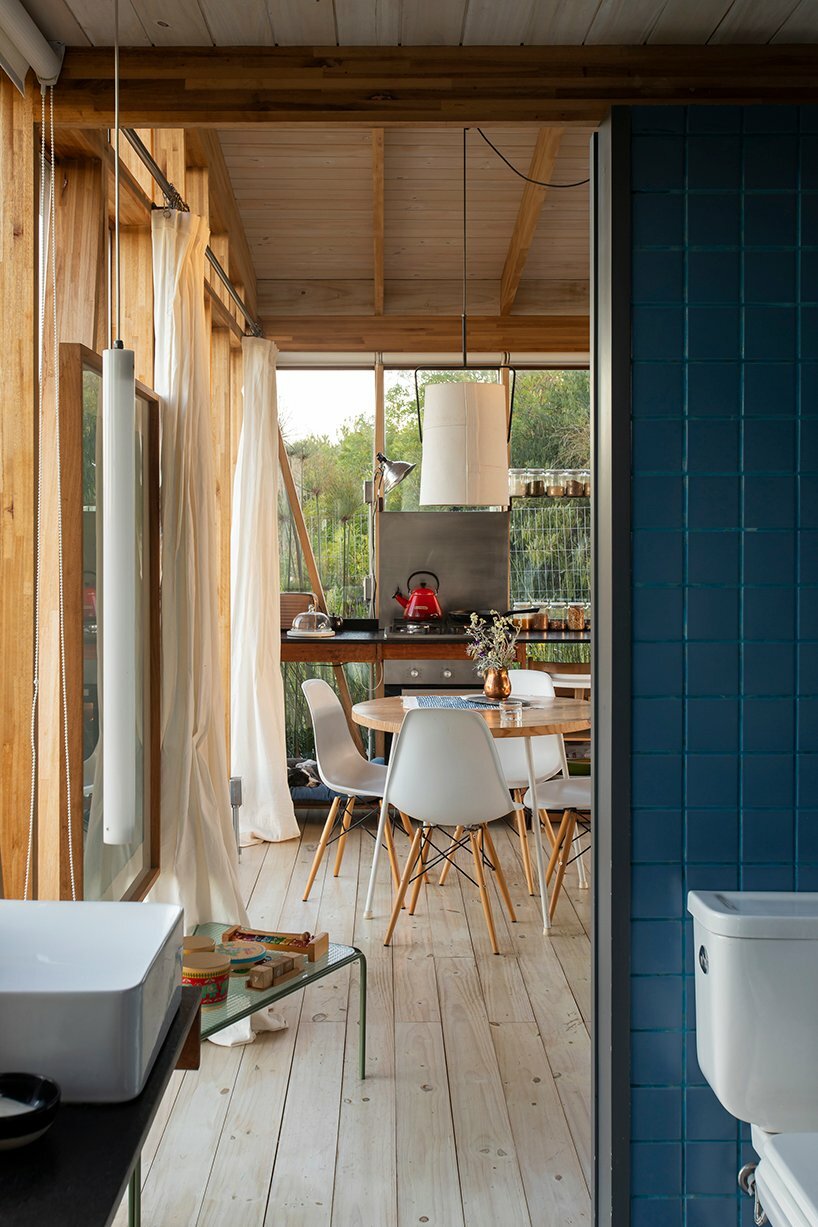
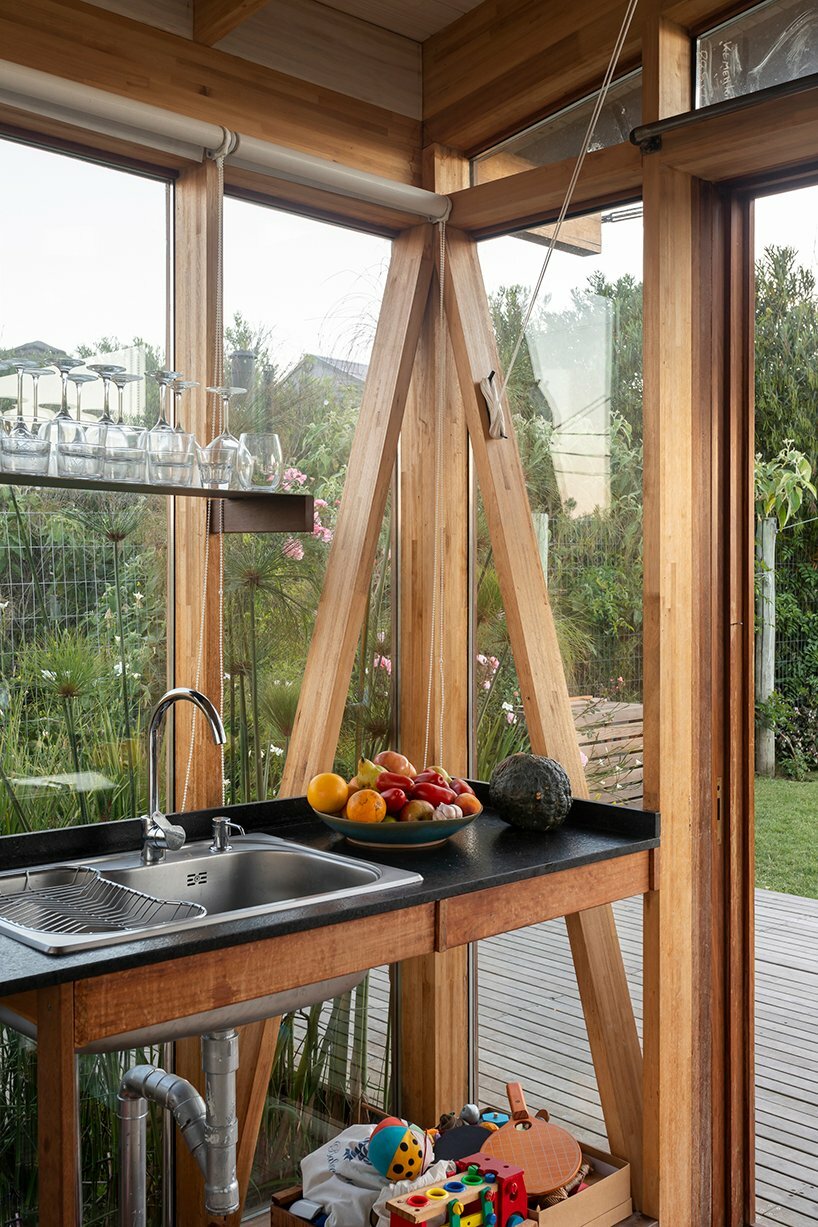
project info:
name: Transparent House
designer: FRAM Arquitectos | @framarquitectos – Delfina Riverti | @delfinariverti – Franco Riccheri | @francoriccheri
landscape design: estación SALVAJE | @estacion.salvaje
location: Balneario Buenos Aires, Maldonado, Uruguay
photography: Fernando Schapochnik | @fschapochnik
designboom has received this project from our DIY submissions feature, where we welcome our readers to submit their own work for publication. see more project submissions from our readers here.
edited by: christina vergopoulou | designboom
