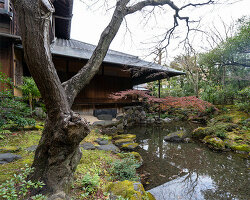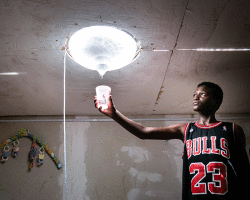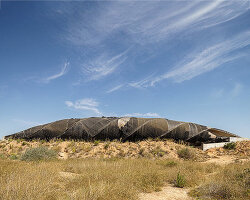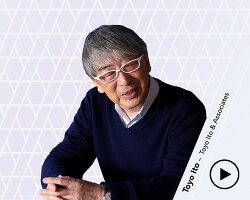KEEP UP WITH OUR DAILY AND WEEKLY NEWSLETTERS
the nordic pavilion, built from forest-managed wood, champions circular design, while saudi arabia blends computational design with vernacular cooling techniques.
designboom visits portlantis ahead of its public opening to learn more about the heritage and future of the port of rotterdam.
connections: +1340
the two photographers documented over 100 structures from the 1960s-80s, from cemeteries and sanctuaries to port buildings and residential complexes.
the founder of jiakun architects, is recognized for his humanistic approach, crafting spaces that combine the everyday with the utopian.
connections: 39
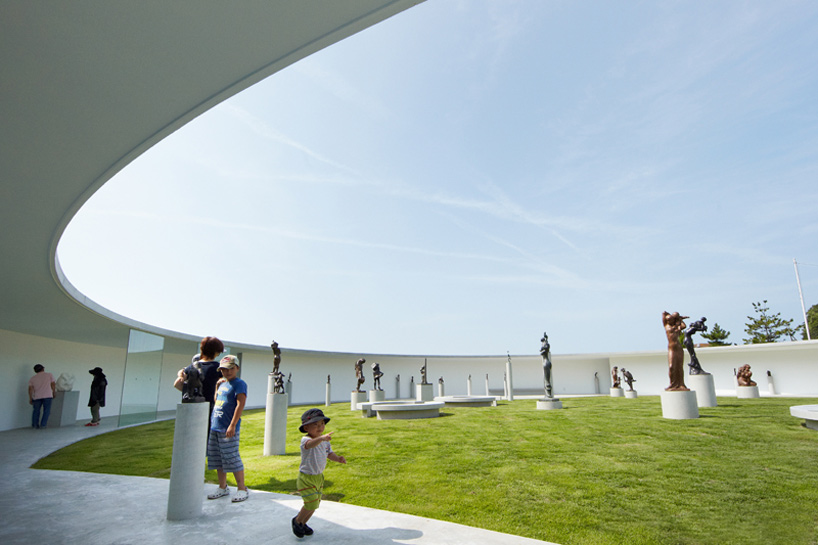
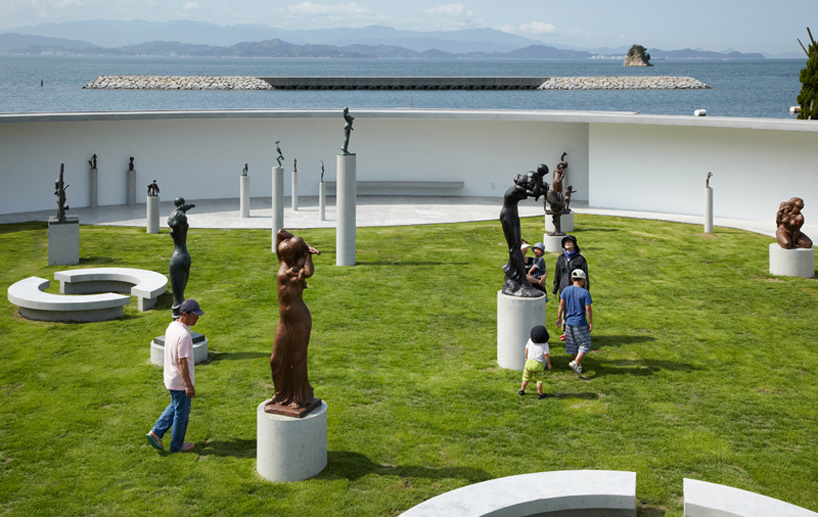 a micro-landscape of sculptures image © daici ano
a micro-landscape of sculptures image © daici ano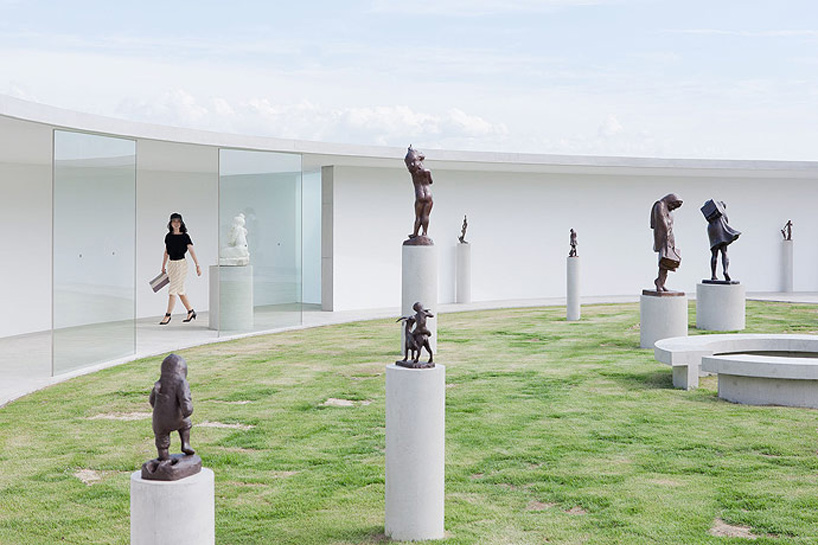 sculptures on cylindrical concrete pedestals of various heightsimage ©
sculptures on cylindrical concrete pedestals of various heightsimage © 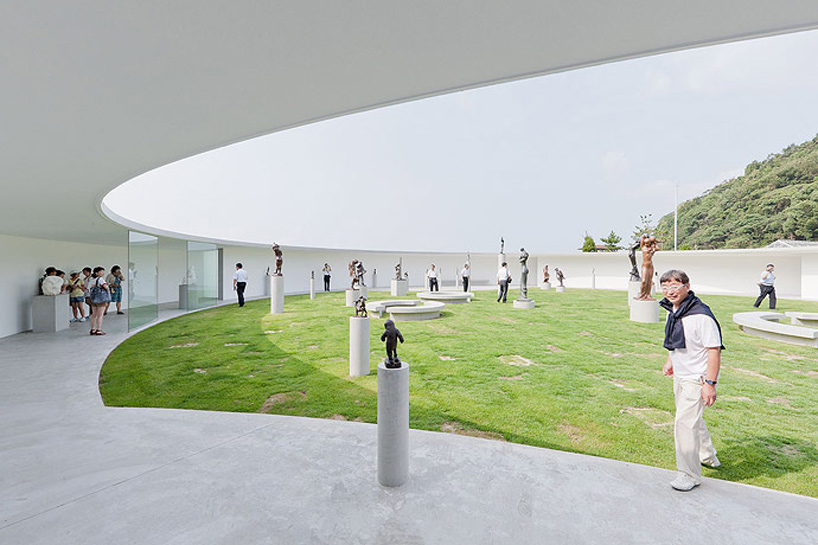 circular covered walkway around the central grass area image ©
circular covered walkway around the central grass area image © 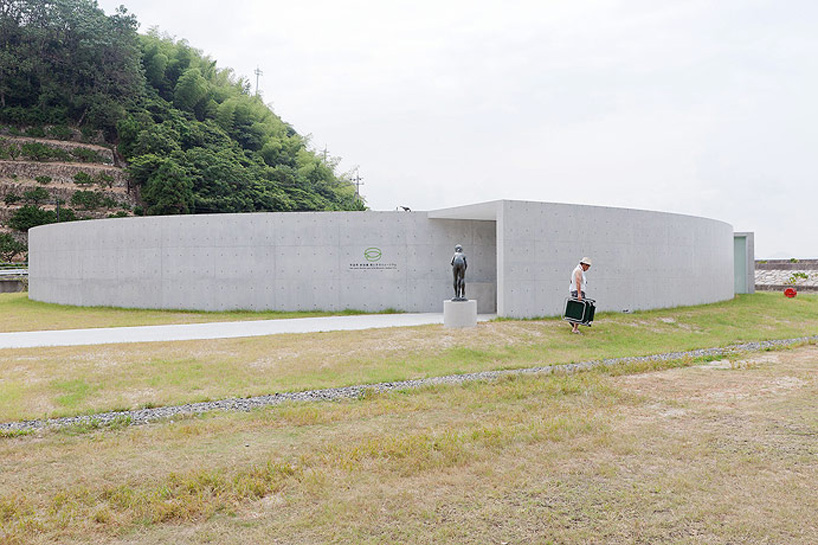 entranceimage ©
entranceimage © 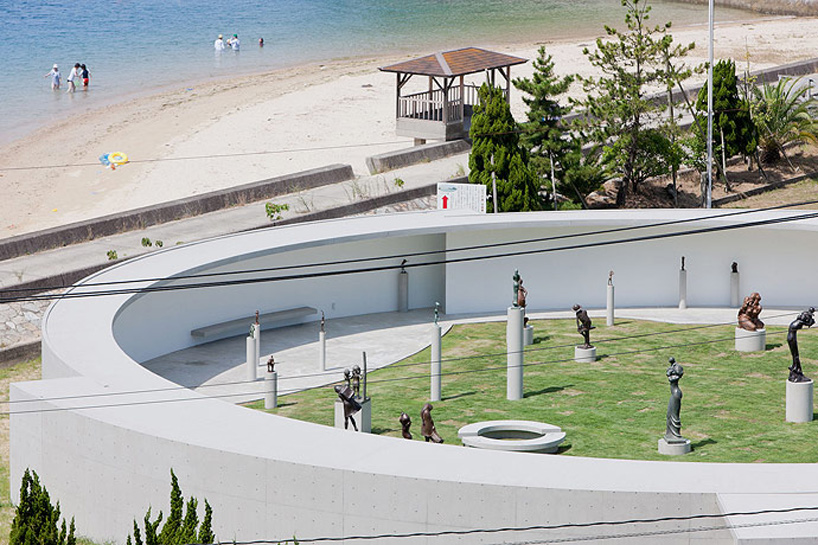 bird’s eye viewimage ©
bird’s eye viewimage © 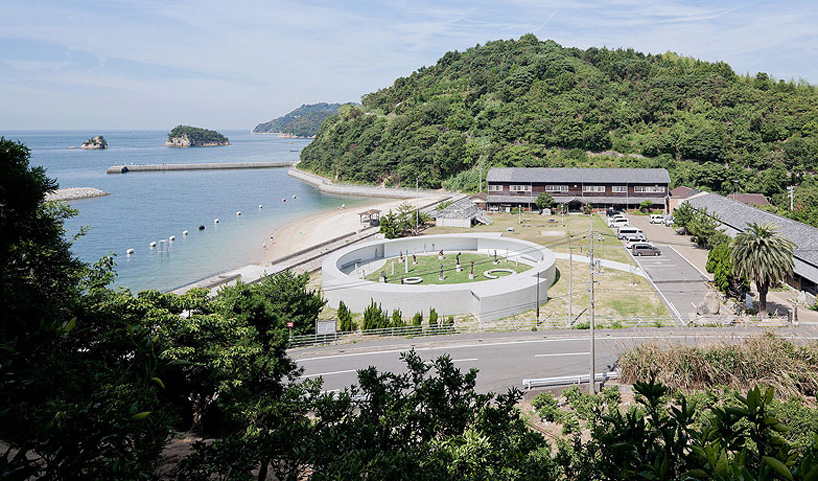 site viewimage ©
site viewimage © 
