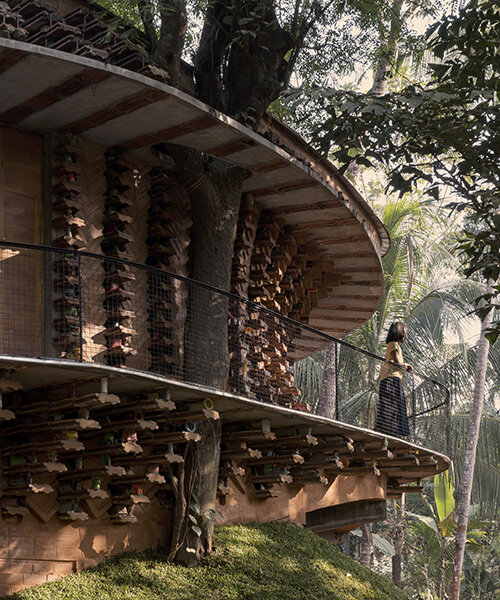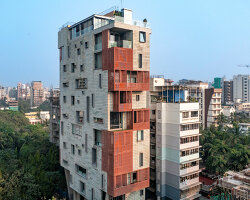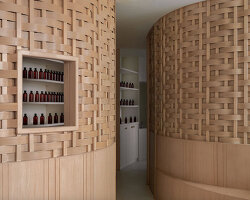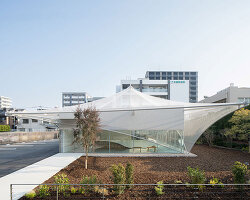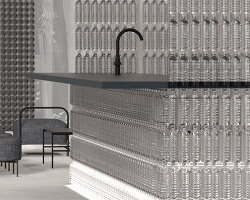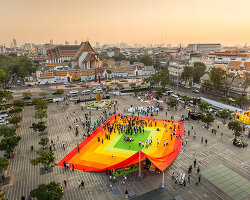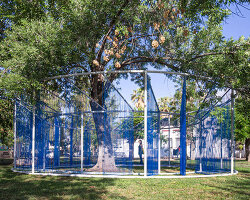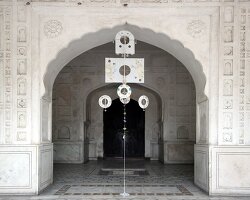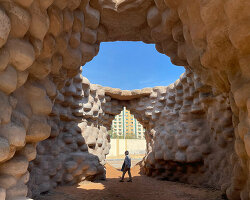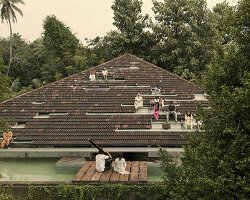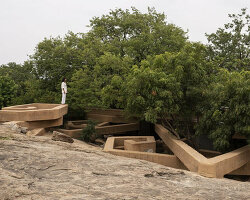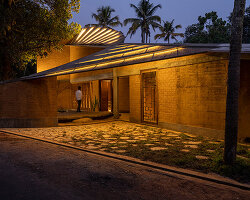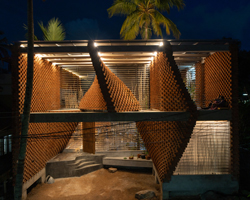discarded toys become sustainable building blocks
Responding by the ubiquitous presence of toys and the lingering pain of stepping on a LEGO brick, Wallmakers‘ Toy Storey Residence in Vadakara, North Kerala, reimagines plastic waste into a sculptural and sustainable home. ‘Have you ever stepped on a LEGO block?‘ asks Vinu Daniel, lead architect at Wallmakers. This seemingly ordinary experience sparked a deeper exploration of the ubiquitous presence of plastic, particularly in toys, and its potential for repurposing. The resulting home takes shape with a complex, latticework facade of earthen tiles which integrate over 6,200 discarded toys. 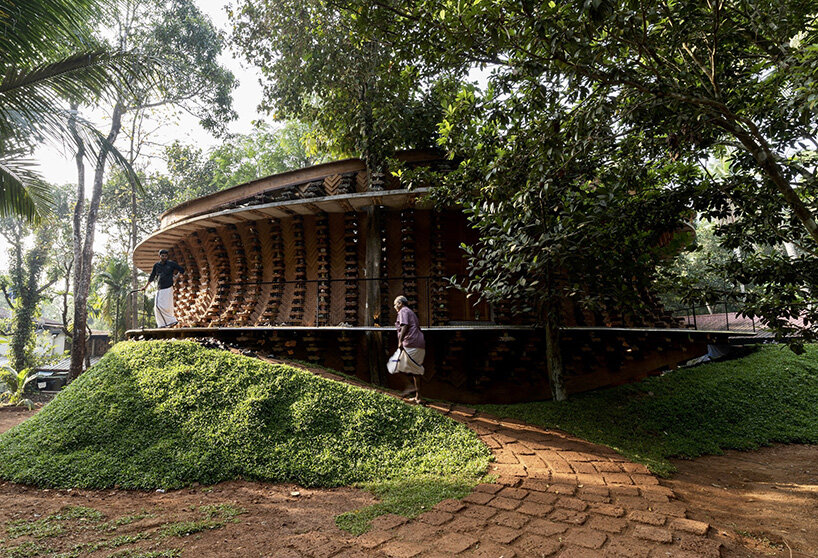 images © Syam Sreesylam
images © Syam Sreesylam
circular design by wallmakers
The Toy Storey Residence is designed by the architects at Wallmakers as a playful response to the ubiquitous presence of plastic waste in the area. ‘Plastic has managed to snake its way into almost every aspect of our daily lives,’ Daniel observes, highlighting the stark contrast between traditional wooden toys and the current reliance on non-biodegradable materials. He notes that with the global toy industry exceeding $107.4 billion in 2022 and most toys unsuitable for recycling, an alarming 80% end up in landfills, incinerators, or the ocean.
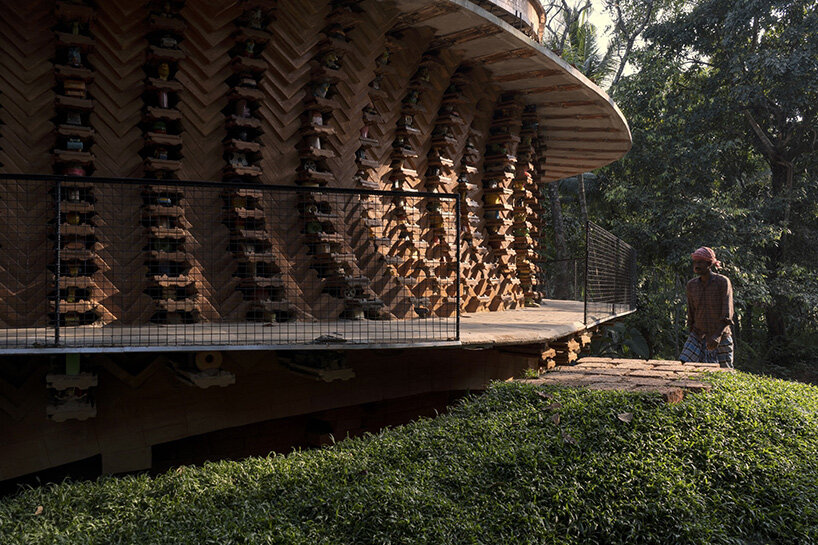
Toy Storey addresses plastic waste by repurposing 6,200 discarded toys into the building structure
toy storey residence: a house within a house
Located in Vadakara, a town in India known for its high toy consumption, Wallmarkers’ Toy Storey Residence embraces a circular design philosophy. Accessible from all sides, the house features a playful verandah supported by a unique combination of discarded toys and traditional Mangalore tiles. This cantilevered structure, held aloft by corbeled toys, embodies the concept of a house without a designated front or back, fostering a sense of openness and community. The positioning of the house is dictated by the presence of three large trees and the slope of the site.
The project is conceived as a ‘house within a house.’ The expansive living space is envisioned as a welcoming space for neighbors and members of the community, while the private areas are separated by translucent shoji screens, inspired by Japanese design principles. These screens allow for natural light and visual connection, promoting a sense of openness while maintaining privacy. Below, a secluded basement floor hosts a library and a bedroom.
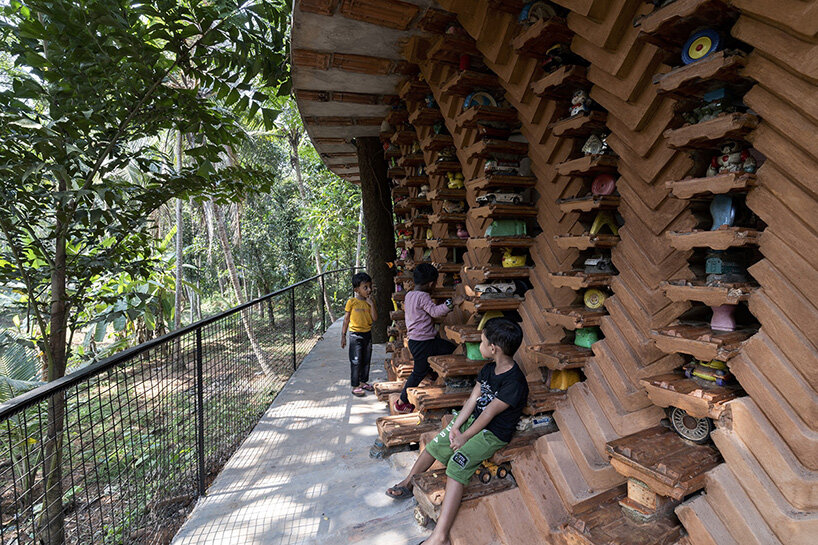
the children in the neighborhood commonly frequent the house to look at and point out their old toys
Sustainability is woven into the very fabric of the house. The central courtyard and the innovative composite wall, constructed from compressed stabilized earth blocks (CSEBs) made from soil excavated on-site, and a ‘Toy Jaali’ (latticework) of discarded toys, create a perforated external skin that facilitates natural ventilation and enhances insulation. Additionally, the project incorporates a radial ferrocement shell roof, reducing reinforcement requirements by 33%, and makes use of low-embodied energy CSEB walls and traditional oxide flooring techniques.
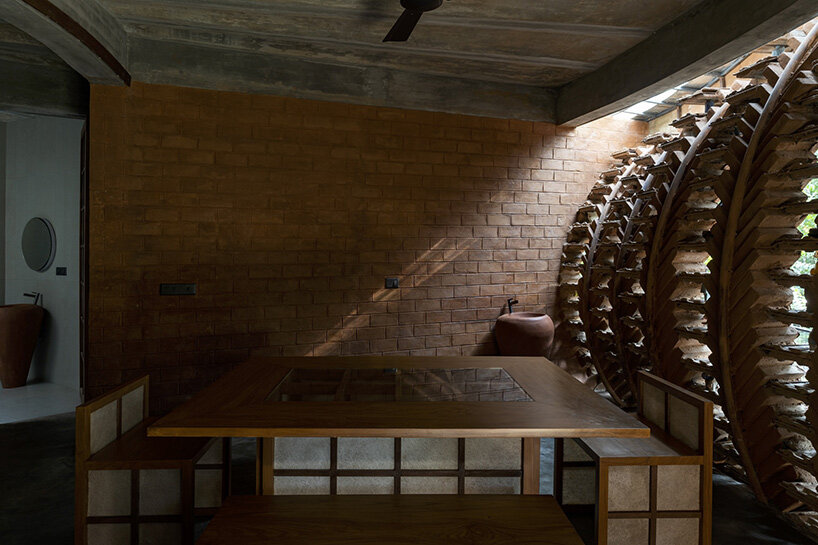
the residence embraces a circular design philosophy, accessible from all sides and featuring a playful verandah
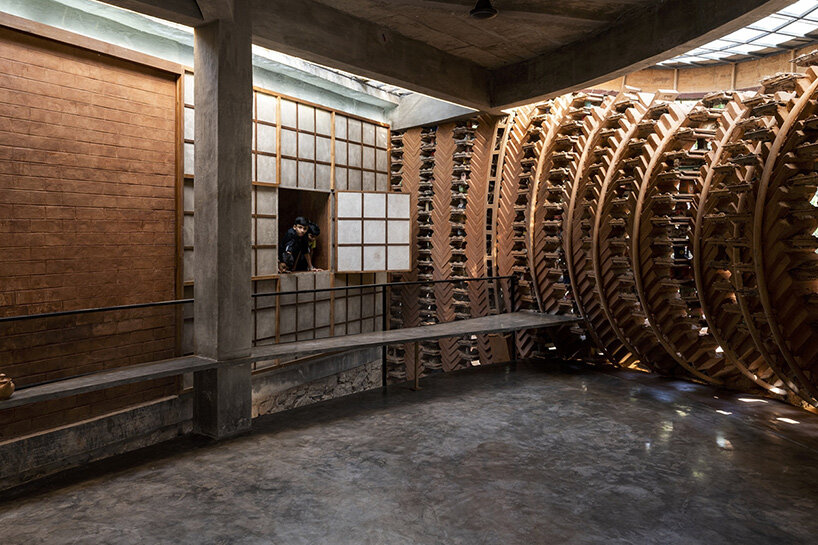
the sustainable house features a central courtyard, composite walls, and a radial ferrocement shell roof
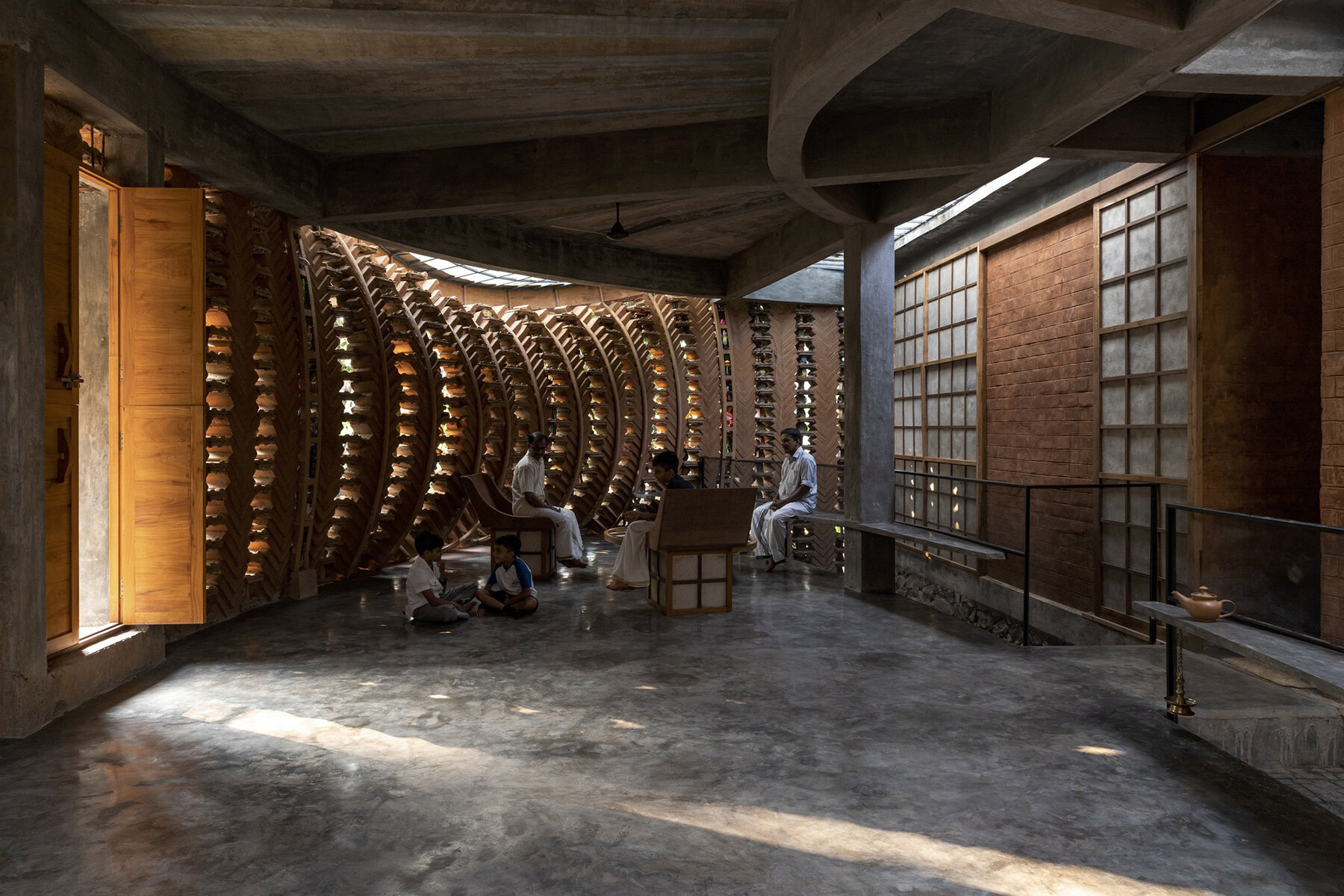
Wallmakers reimagines plastic waste into a vibrant and sustainable home
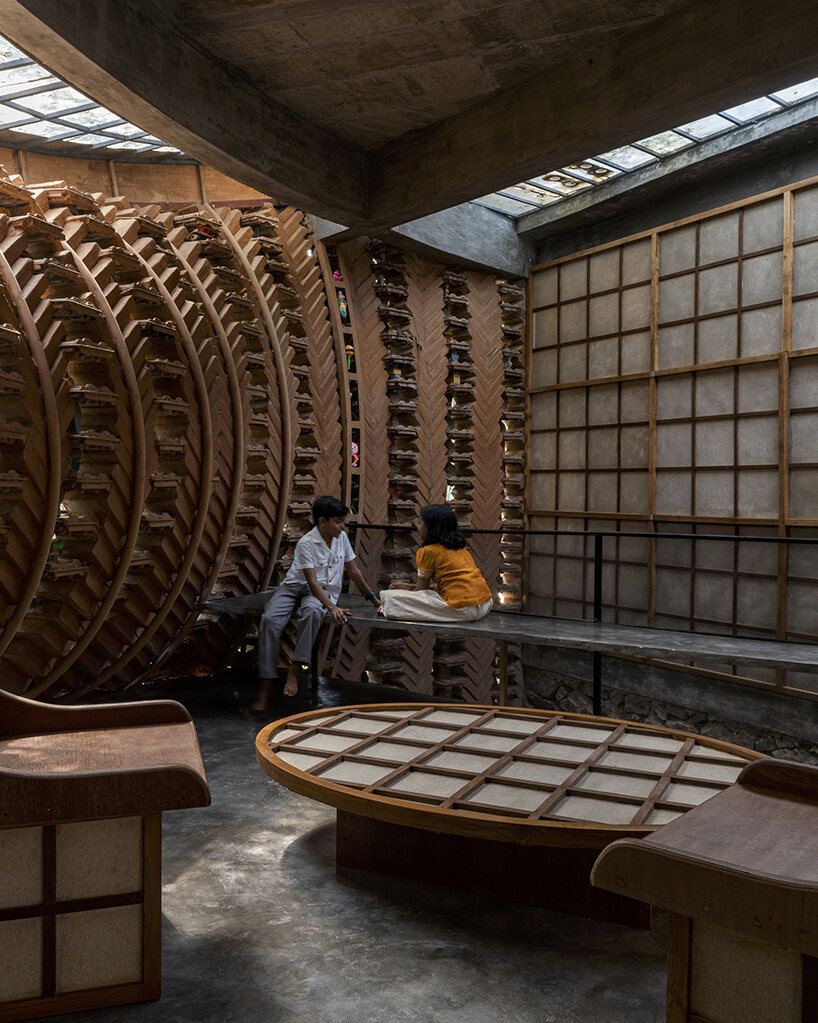
the ‘house within a house’ balances community and privacy with living areas and translucent shoji screens
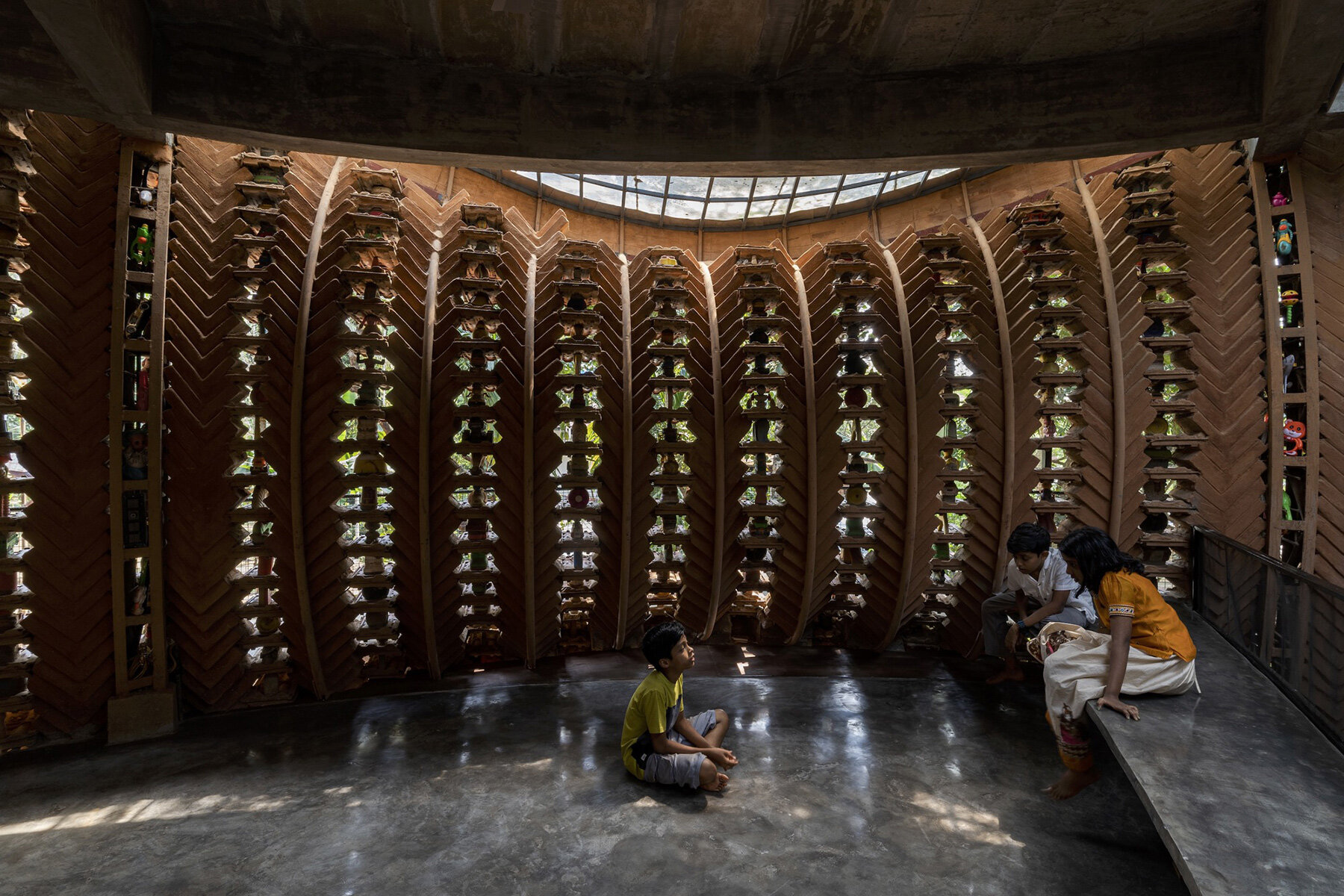
Toy Storey embraces sustainable practices and serves as a reminder of childhood memories
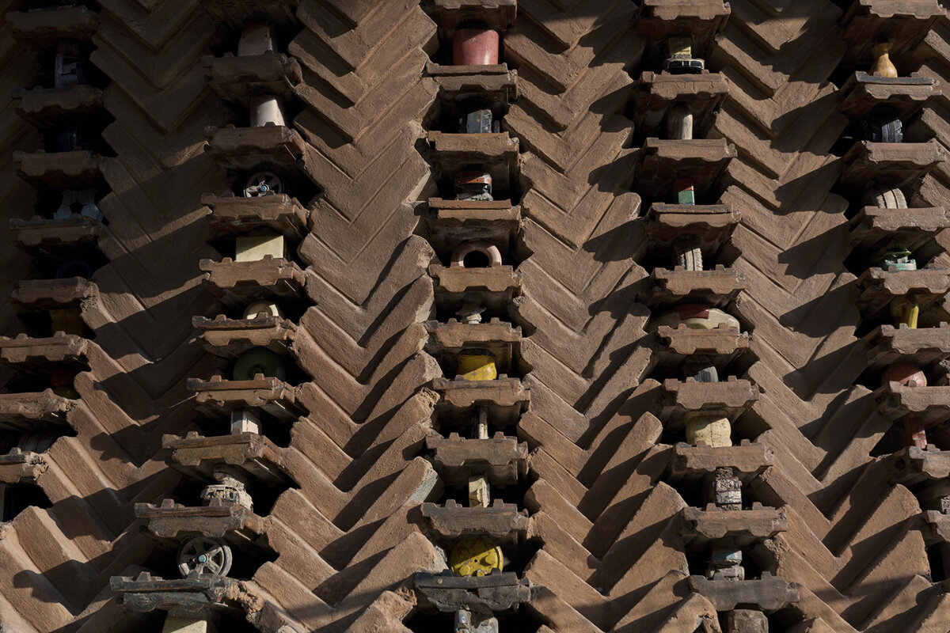
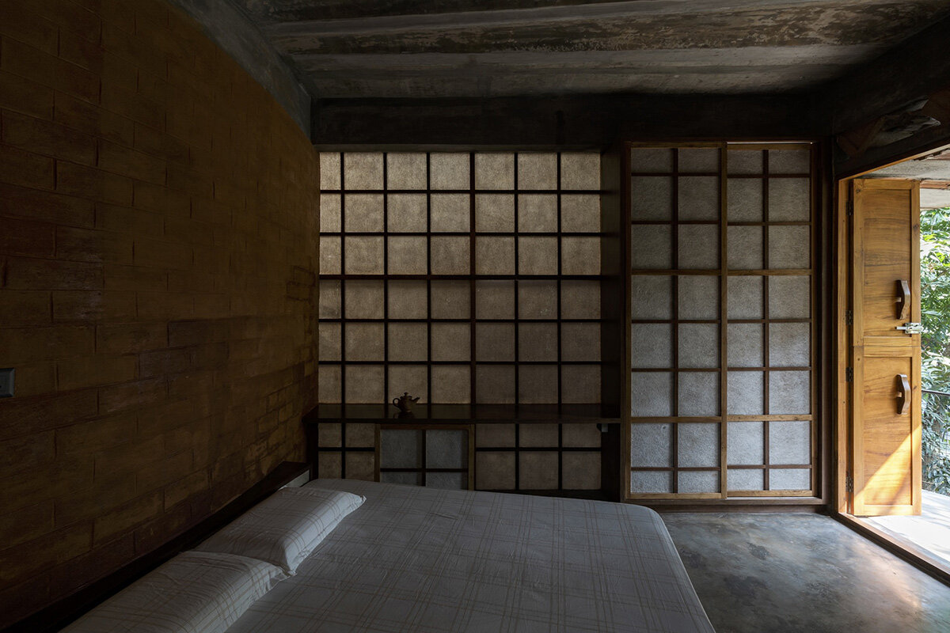
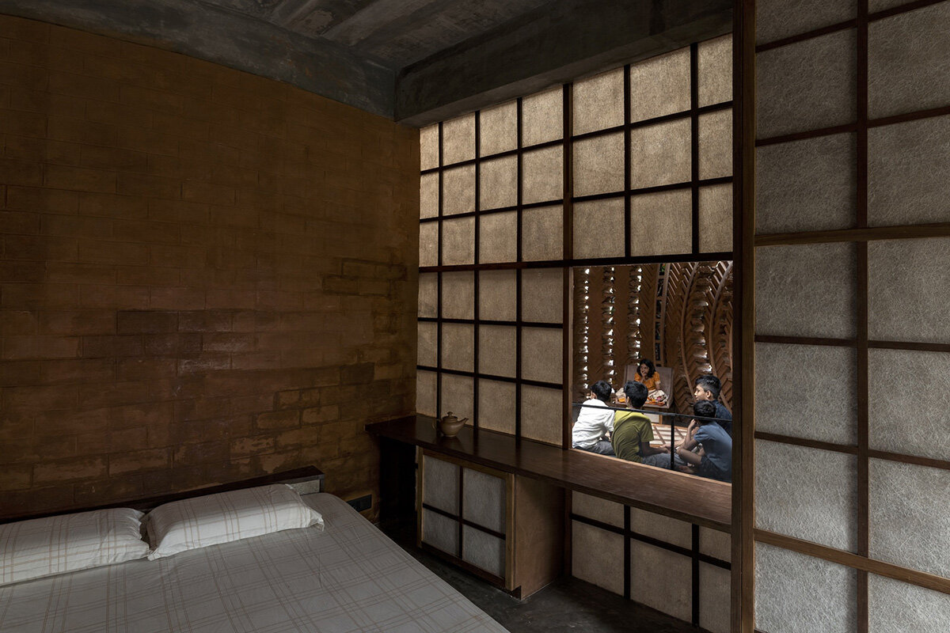
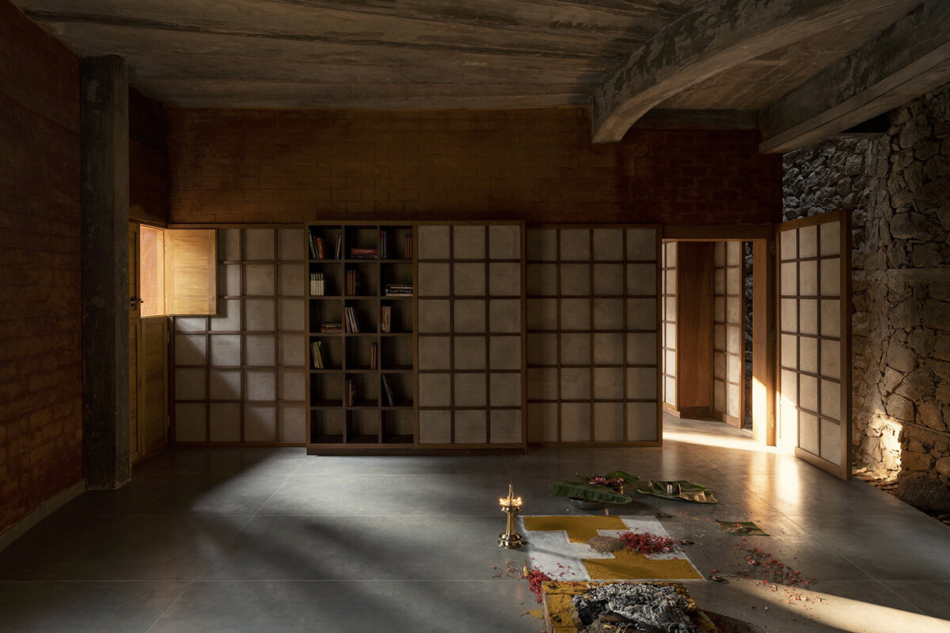
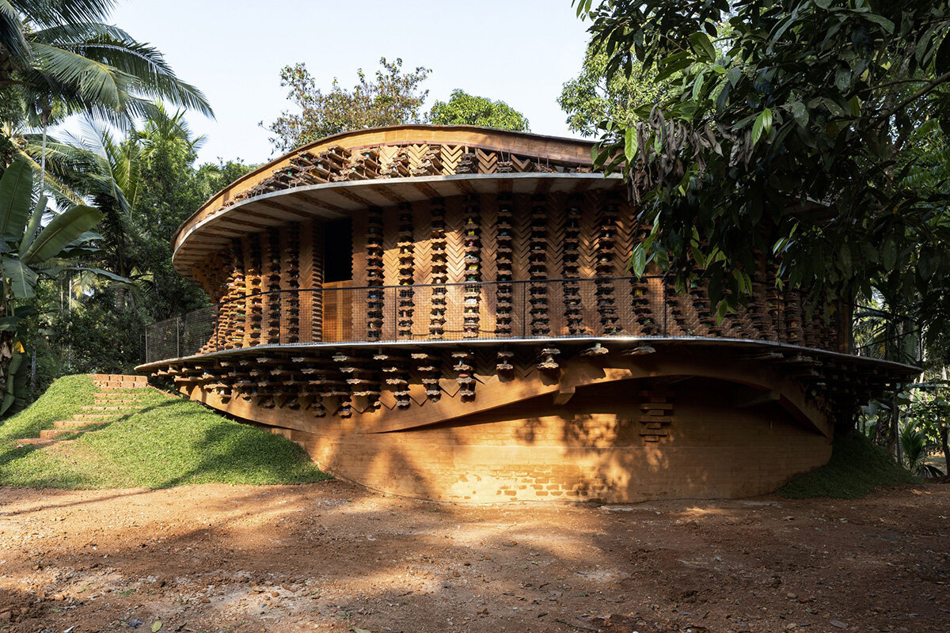
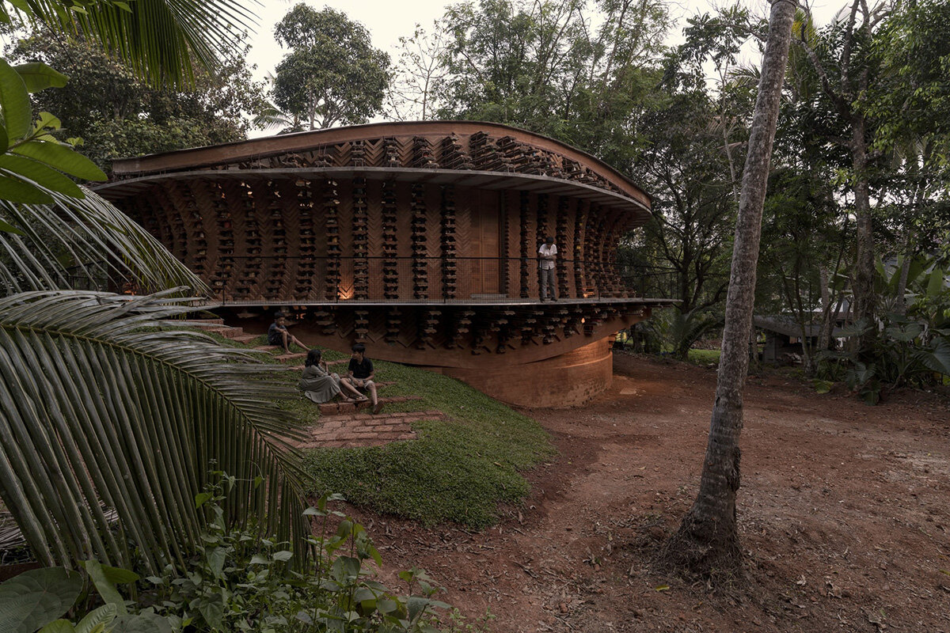
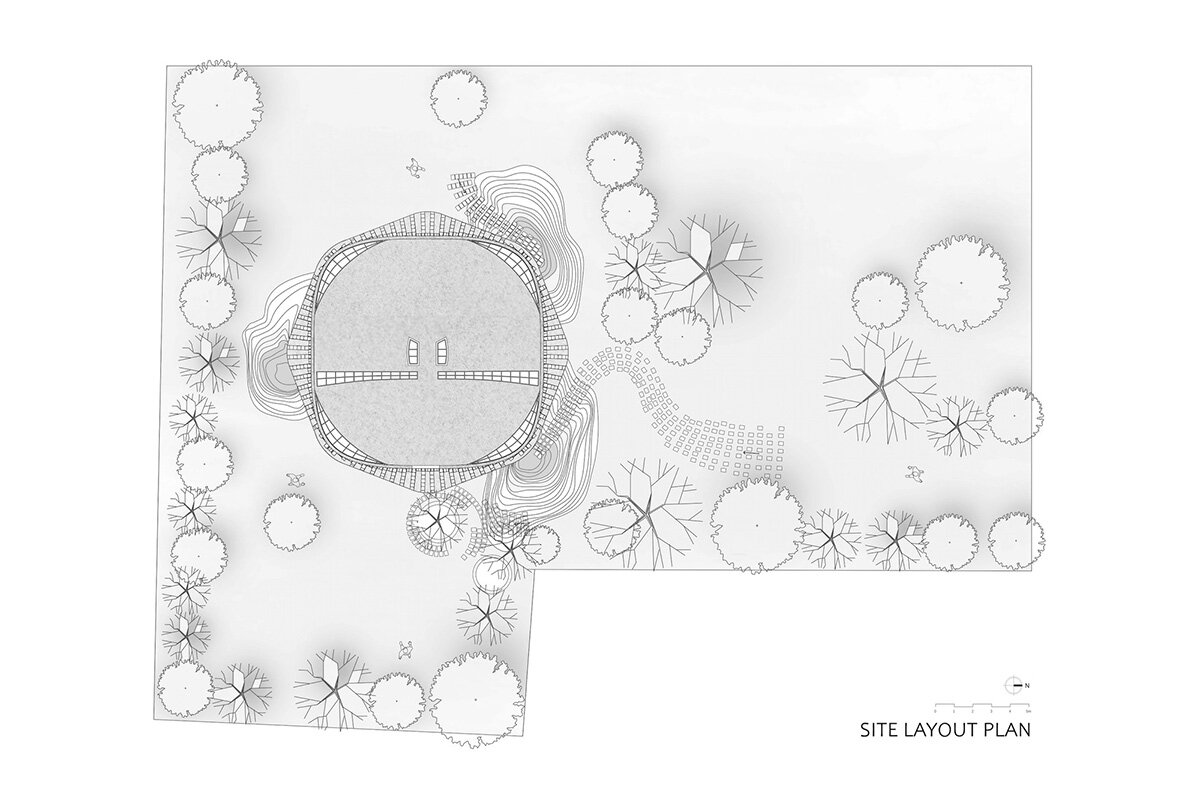
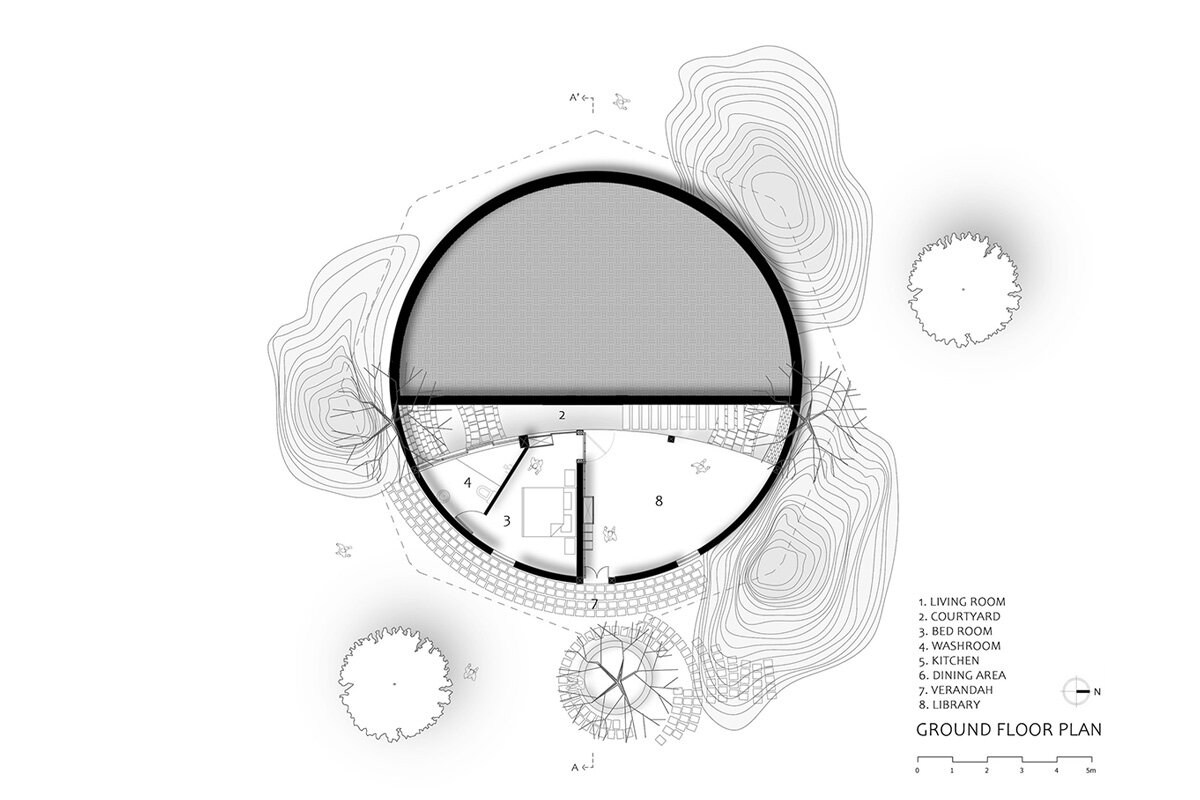
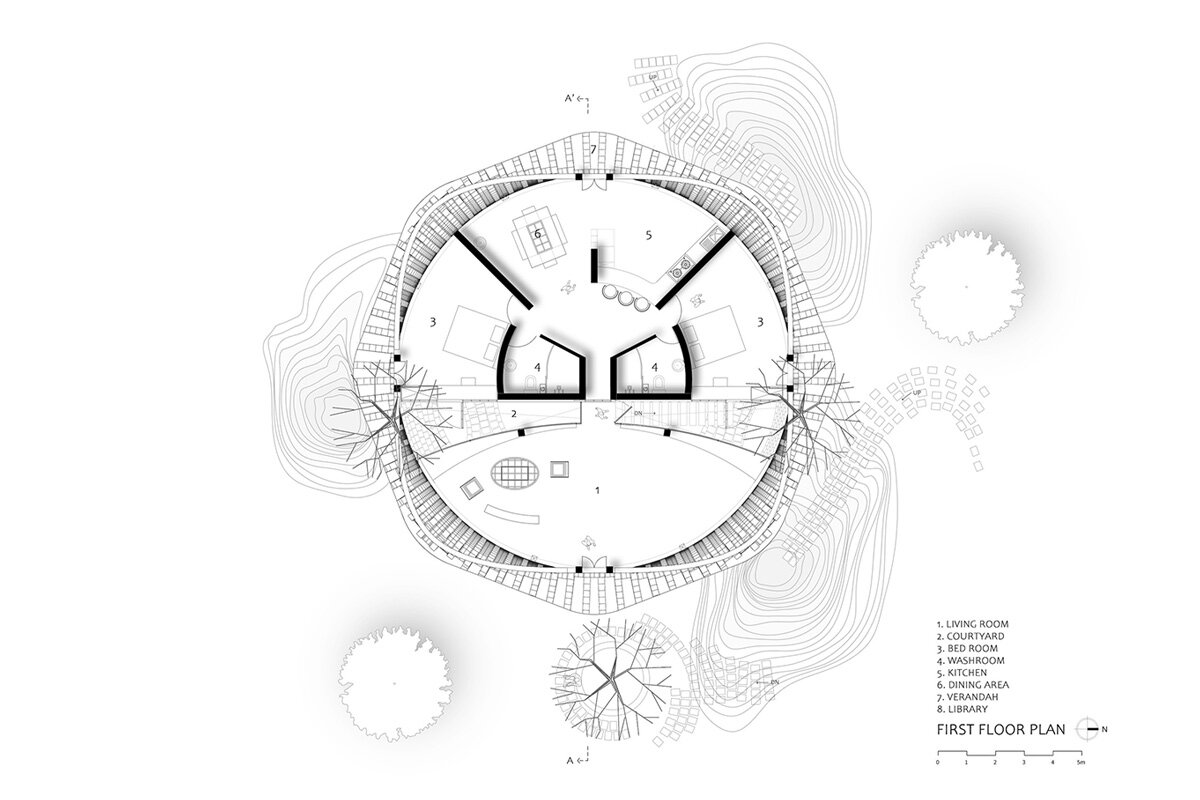
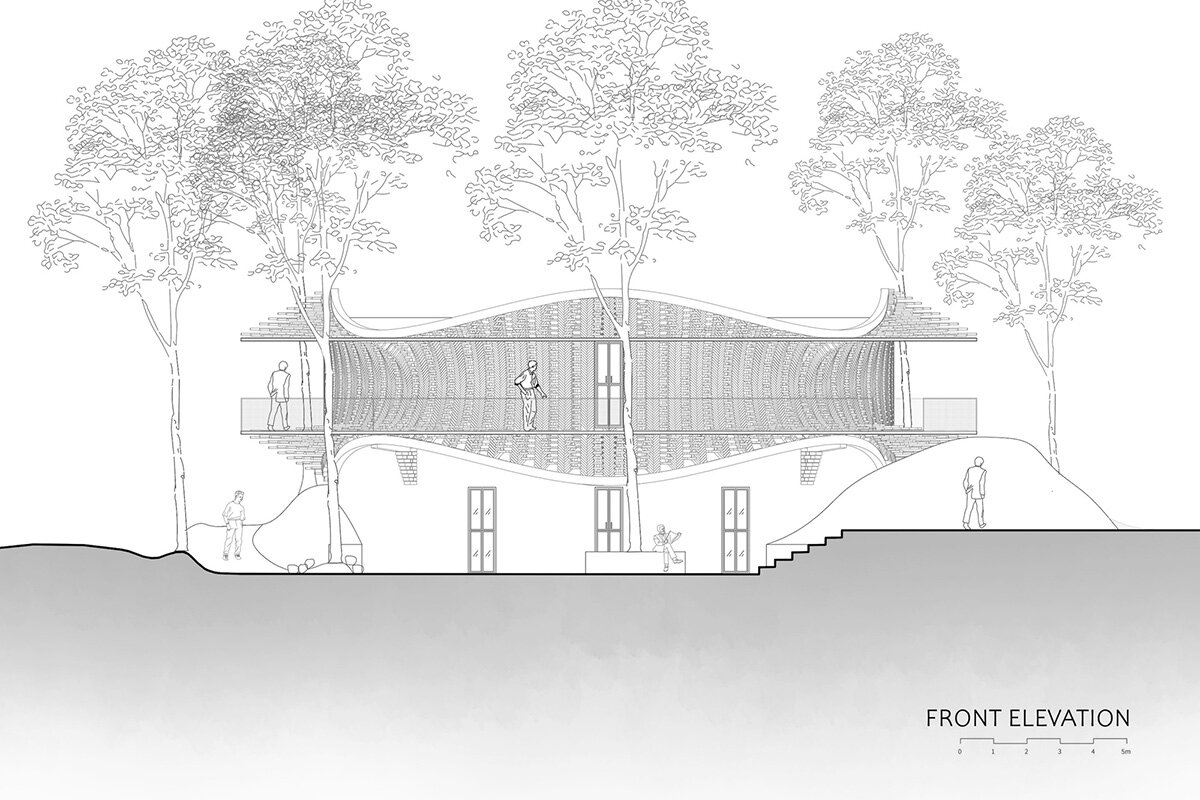
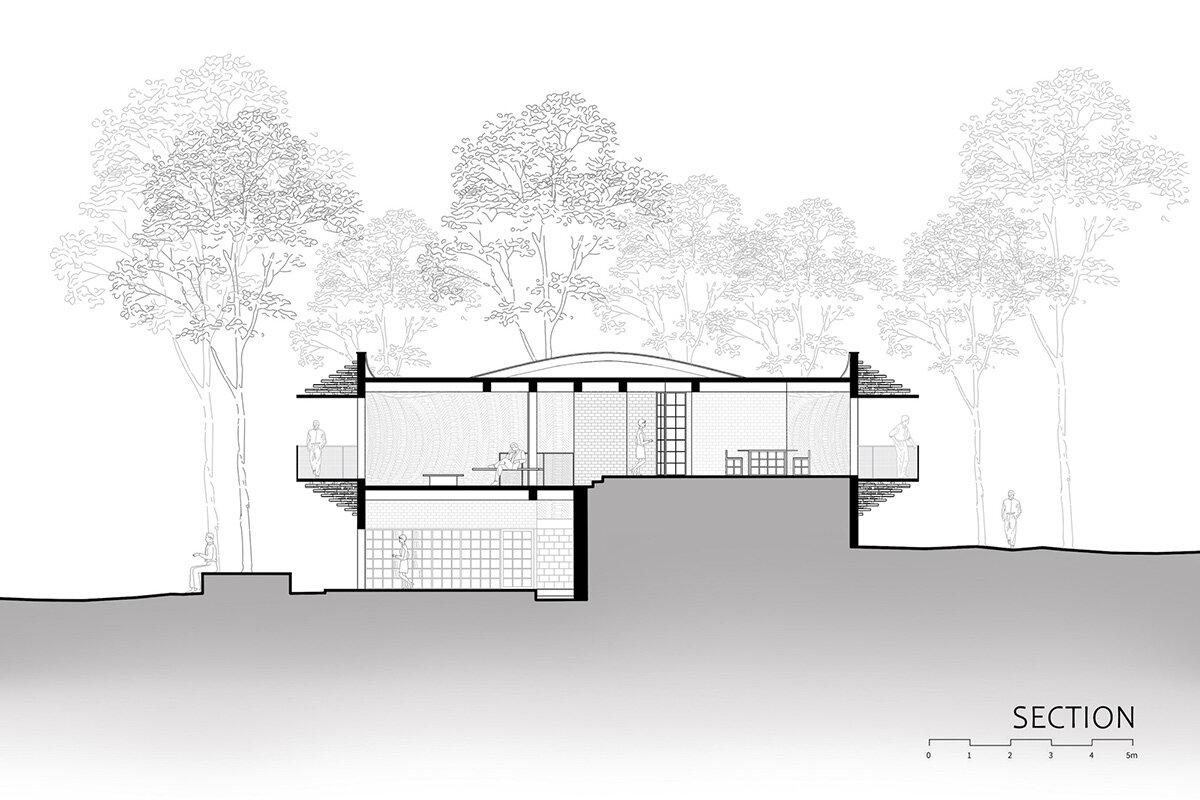
project info:
project title: Toy Storey Residence
architecture: Wallmakers
location: Vatakara, India
lead architect: Vinu Daniel | @ar.vinudaniel
design team: Oshin Mariam Varughese, Dhawal Dasari, Mrityunjoy Pan, Rosh Saji
area: 3,843 square feet
completion: 2024
photography: © Syam Sreesylam | @syam.photographer
