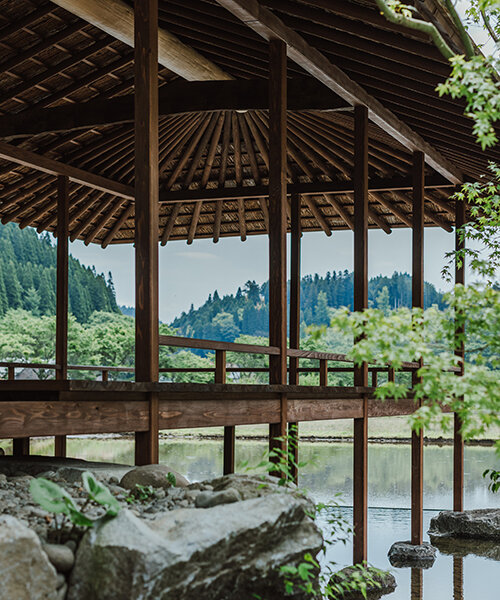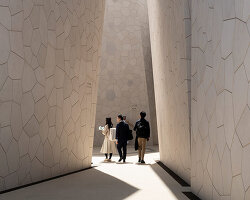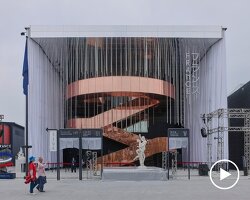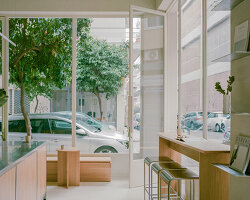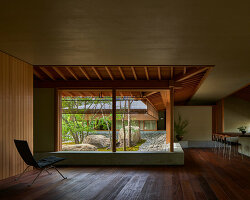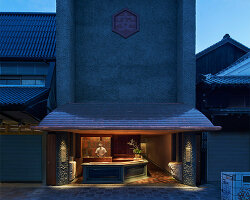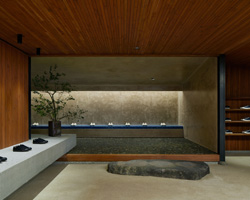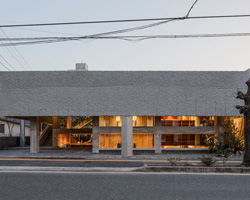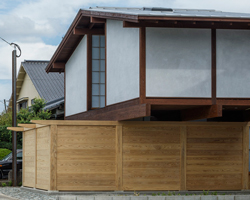Café Takenokuma by Toru Shimokawa architects
Nestled in the picturesque rural scenery near Minamioguni, Japan, Café Takenokuma by Foreque Inc. frames stunning vistas of the surrounding landscapes. Drawing tourists with Minamioguni’s renowned hot springs, the region has a rich history as a forestry town. However, recent challenges in the forestry industry have prompted Café Takenokuma to rejuvenate interest in Oguni Cedar, a historic construction material dating back to the Edo period. Crafted by local artisans and designed by Toru Shimokawa architects, the café embodies an open and airy design, seamlessly integrating Oguni Cedar into its aesthetic.
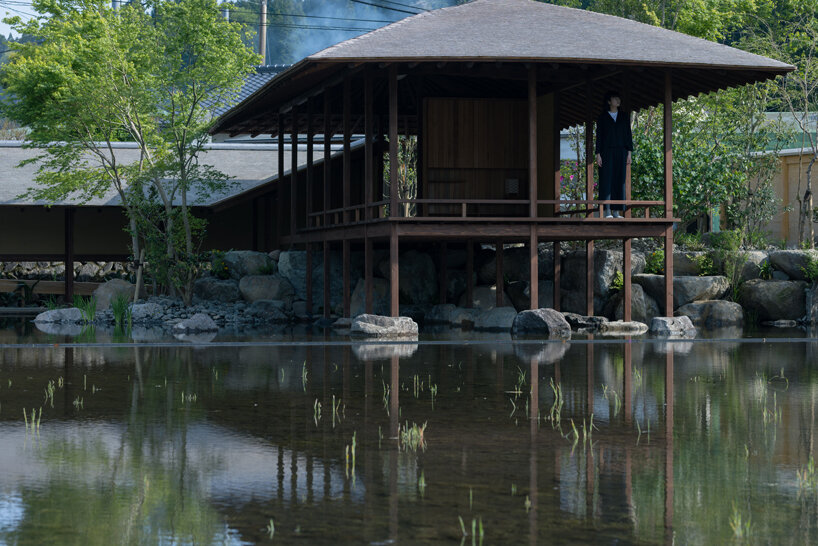
all images ©Koji Fujii/TOREAL
Reflecting on the Ever-Changing Oguni Cedar and Water
The region is known for its plentiful water sources, integral to the daily life of the locals. To capture this essence, Toru Shimokawa architects incorporated Oguni Cedar, synonymous with Minamioguni, and highlighted the significance of water in Café Takenokuma’s design. The café highlights the qualities of Oguni Cedar, renowned for its strength and intricate wood grains. Employing traditional techniques, such as kawara buki tile roofing and cedar bark ceilings, the design blends modernity with tradition, emphasizing the use of Oguni Cedar. At the café’s core is a spacious water garden seamlessly integrated into the scenic surroundings. Inside, customers can immerse themselves in different perspectives of the water garden, creating a serene atmosphere. The interplay of light on the water’s surface adds dynamism, continually enhancing the café’s ambiance.
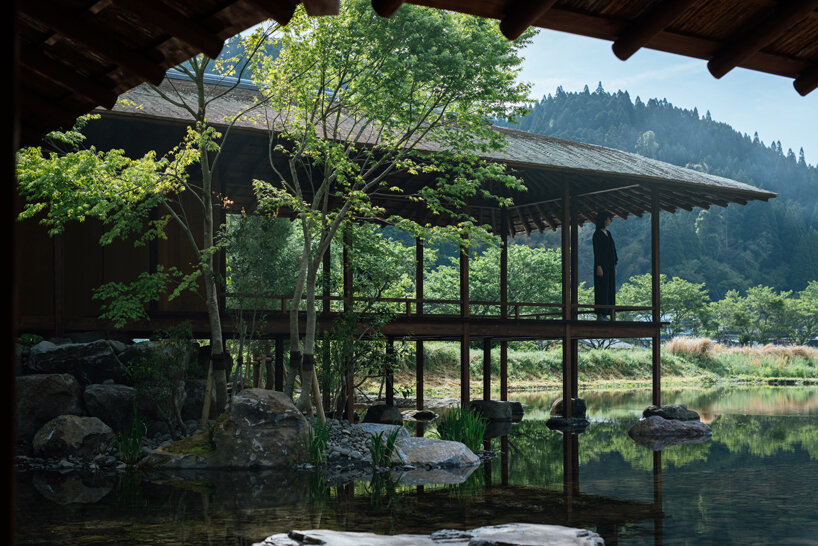 Café Takenokuma’s serene water garden invites visitors to unwind amidst nature’s beauty
Café Takenokuma’s serene water garden invites visitors to unwind amidst nature’s beauty
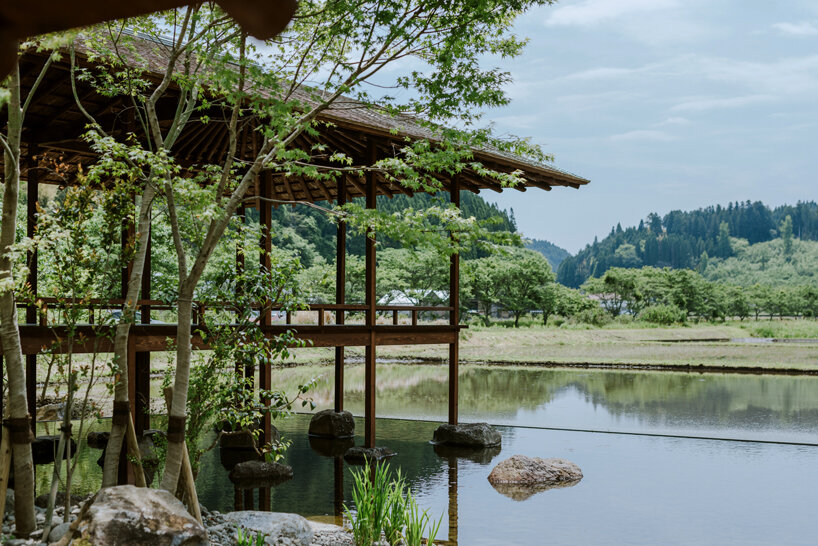
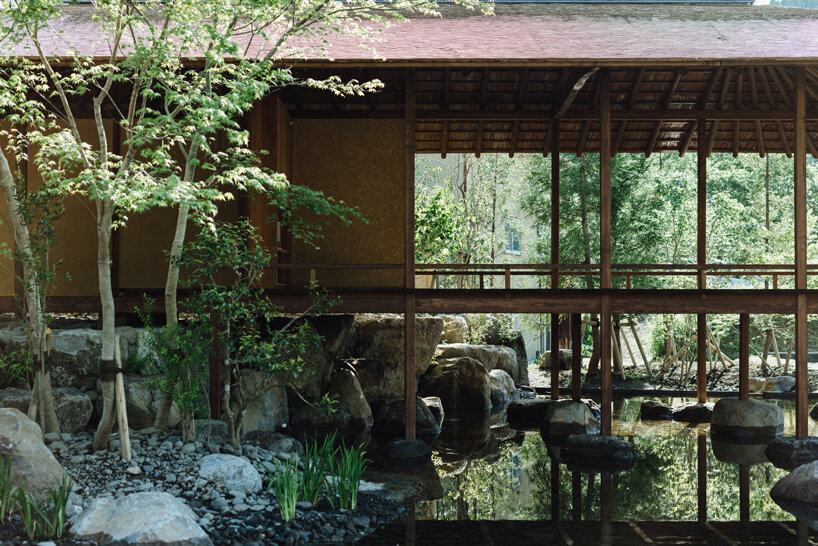 light reflections on the water’s surface transform the cafe’s ambience
light reflections on the water’s surface transform the cafe’s ambience
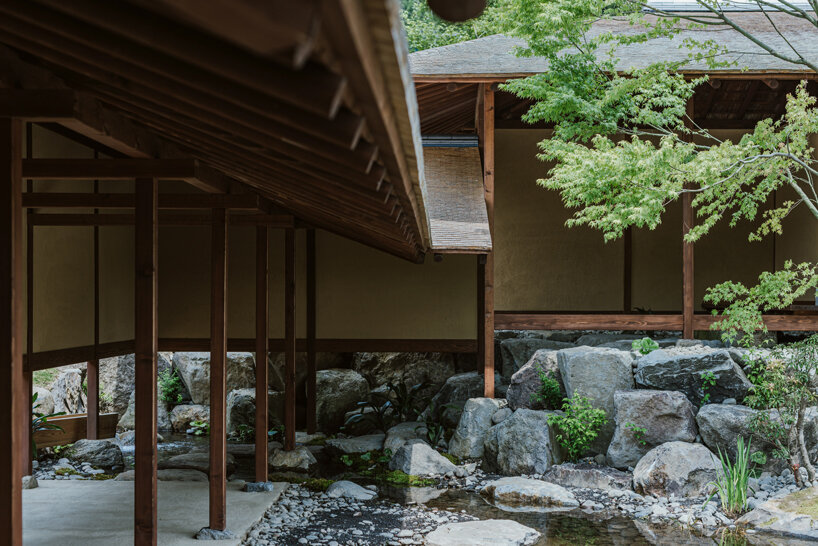
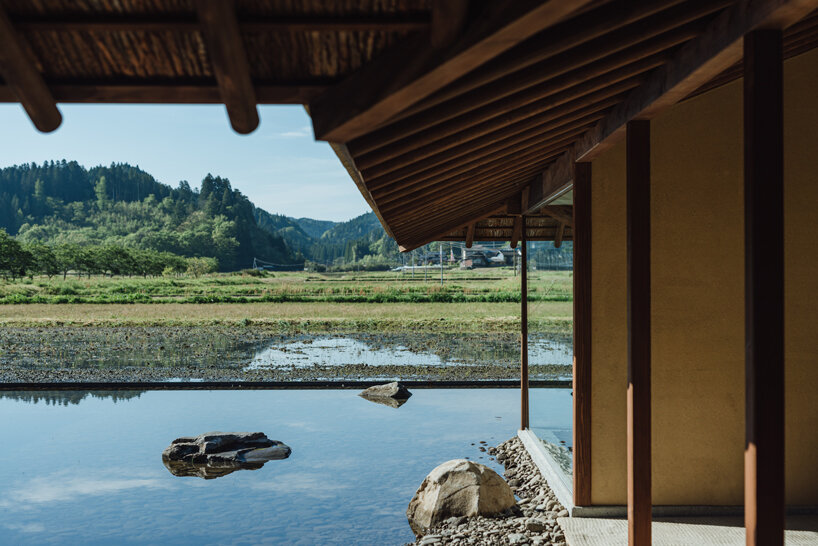
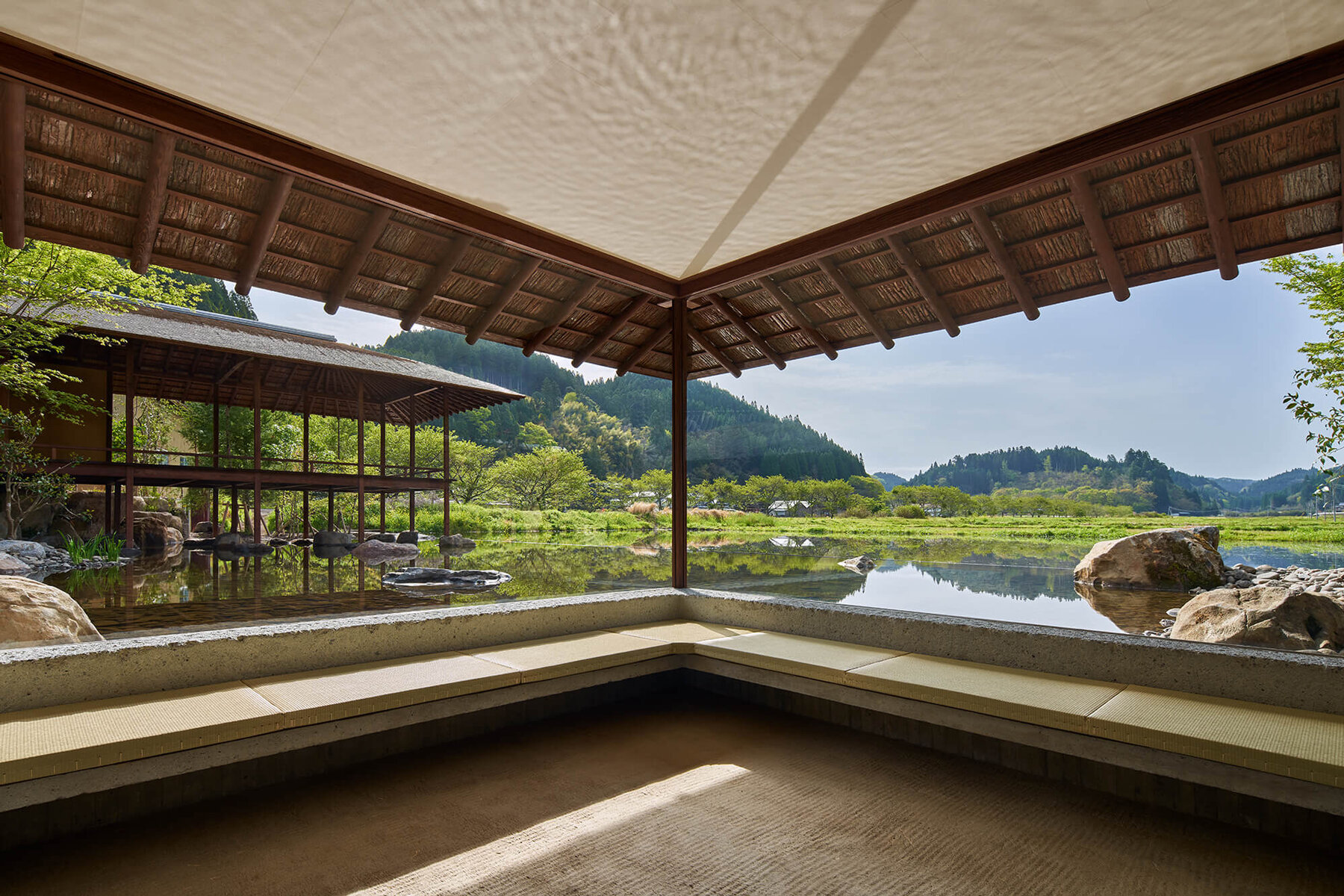
a blend of rustic charm and contemporary touches
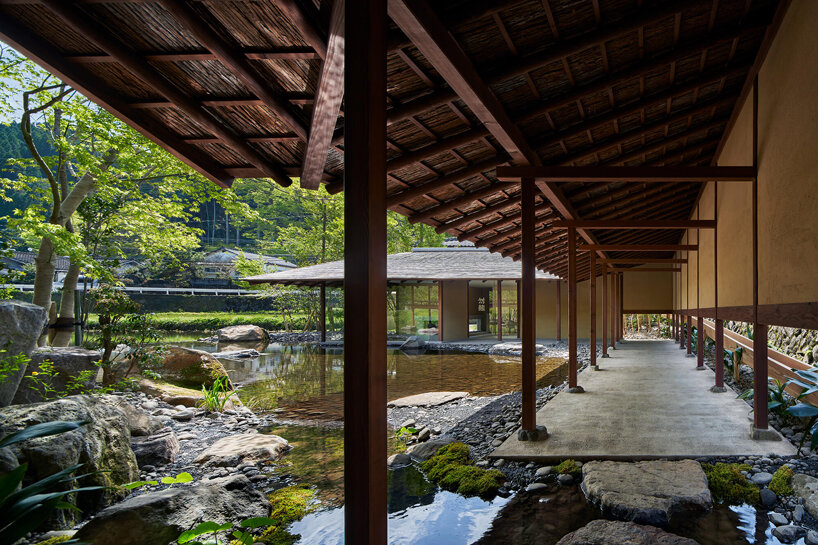
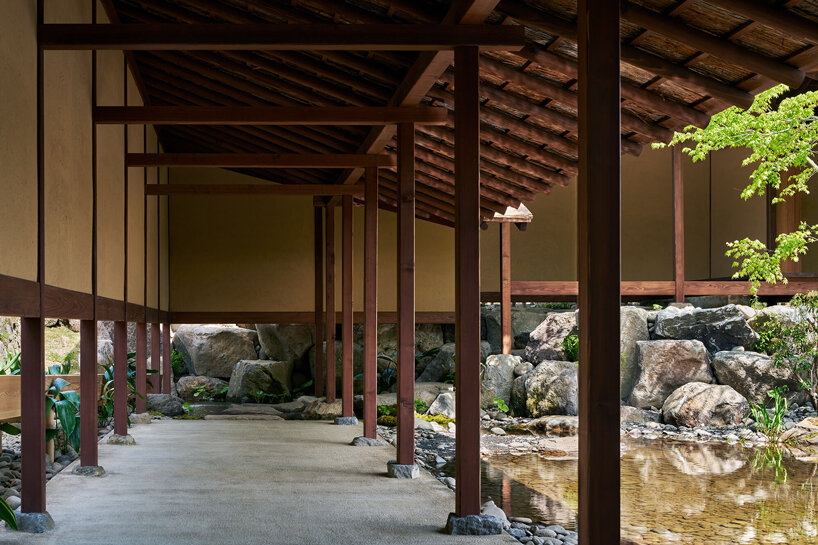
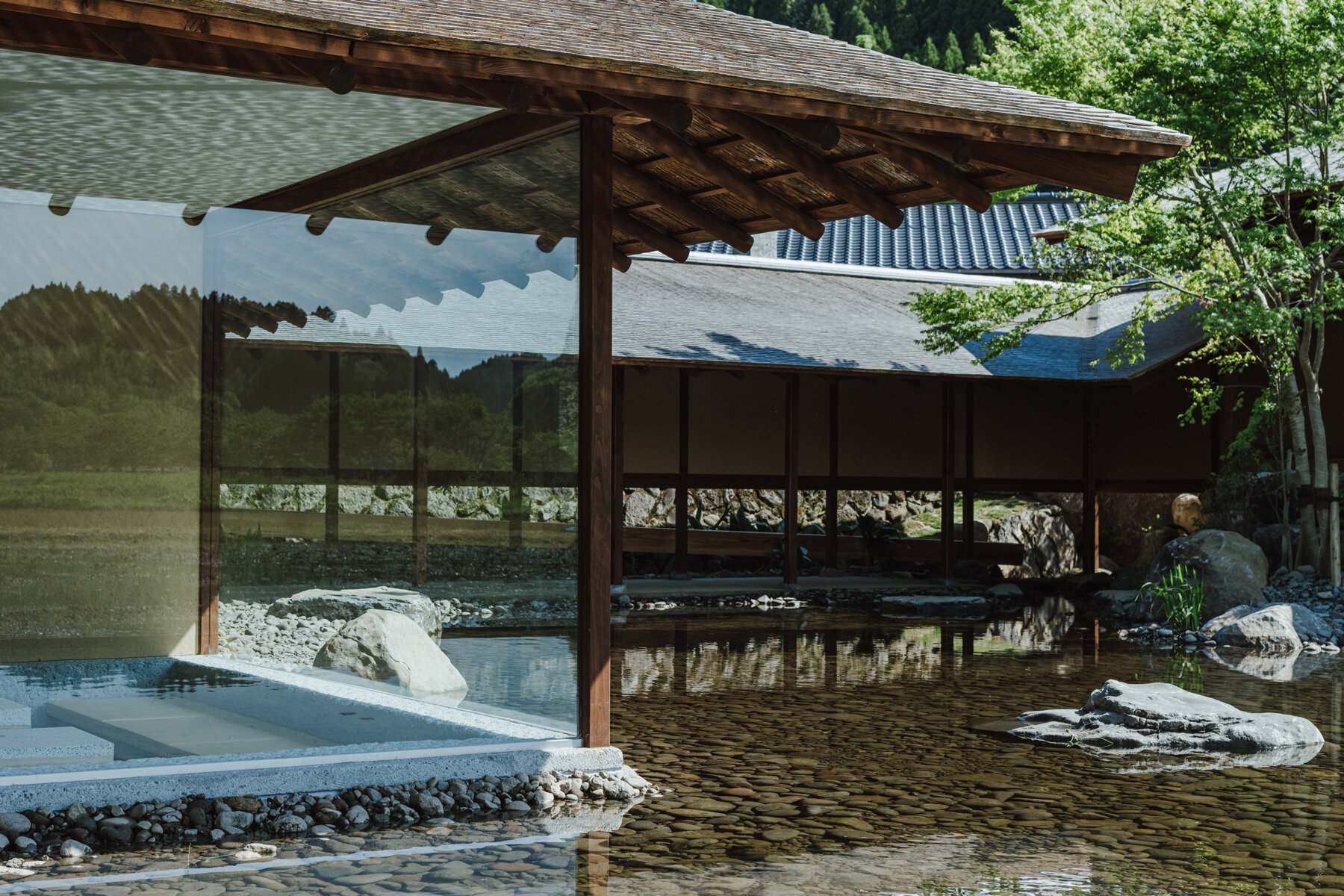
a combinations of rural beauty and traditional craftsmanship
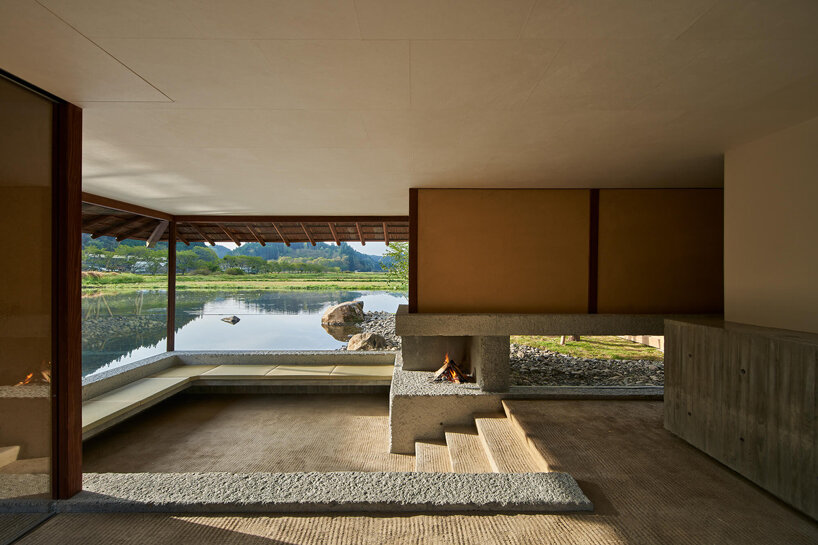
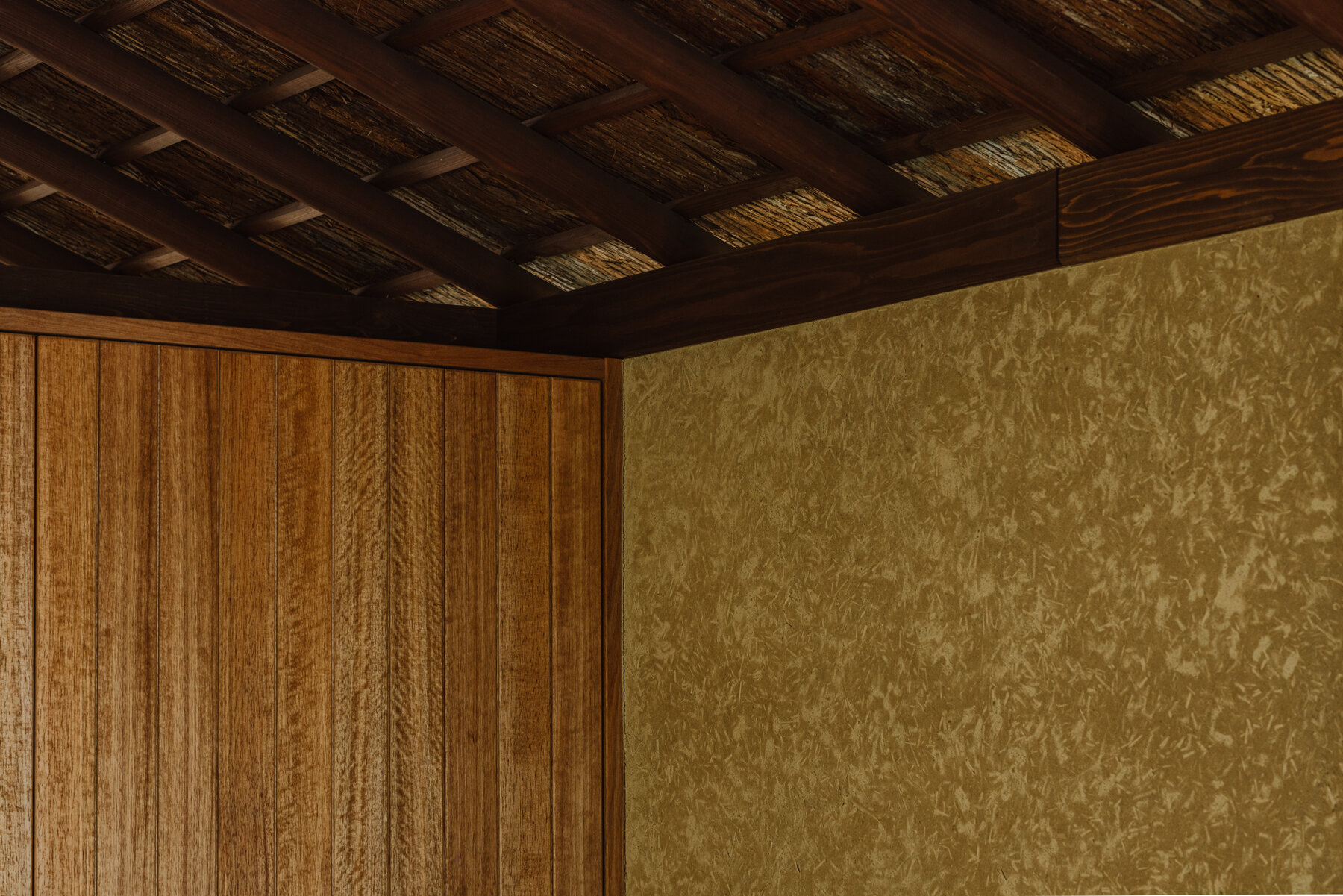
the interiors offer a glimpse into the rich heritage of Minamiogun
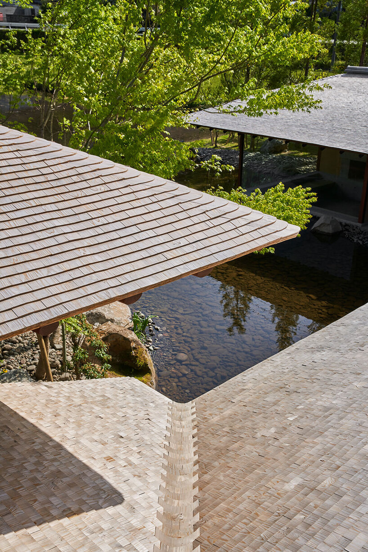
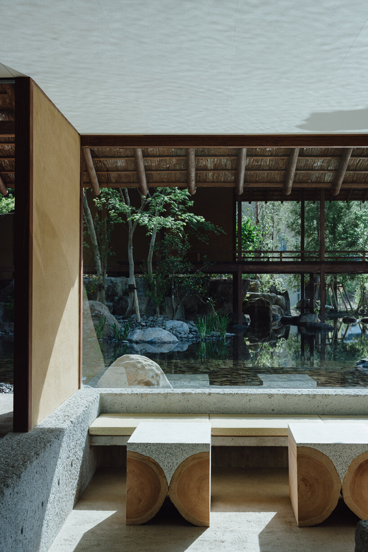
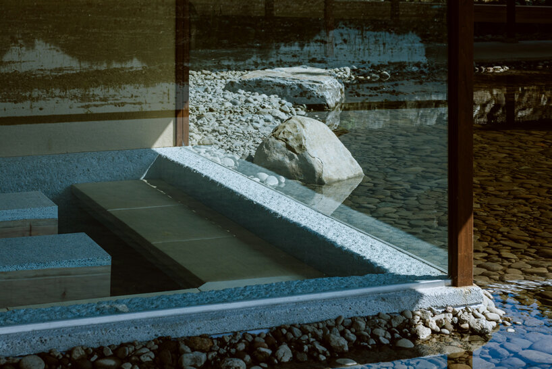
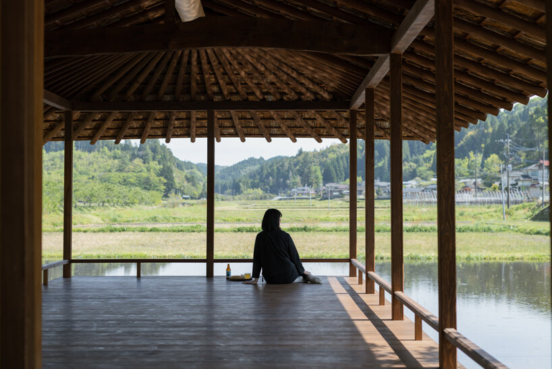
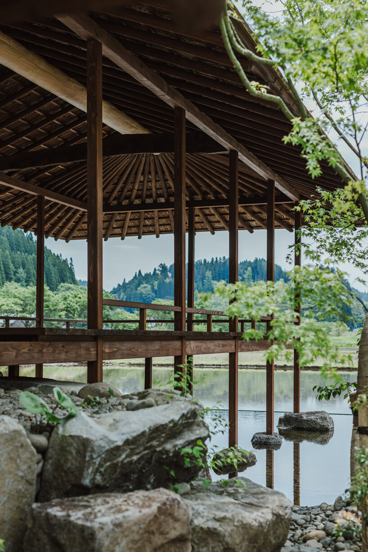
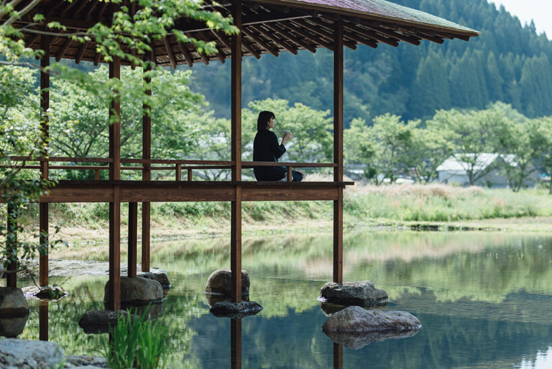
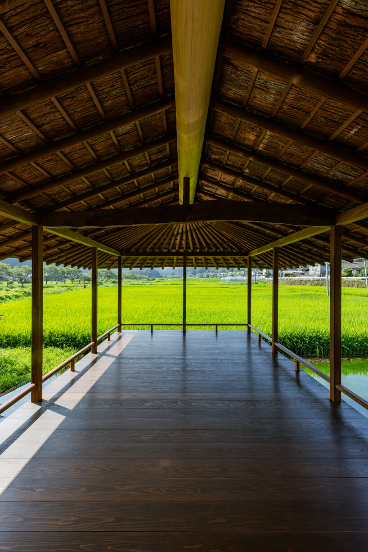
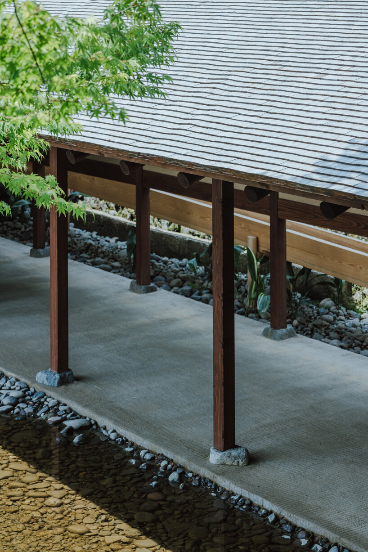
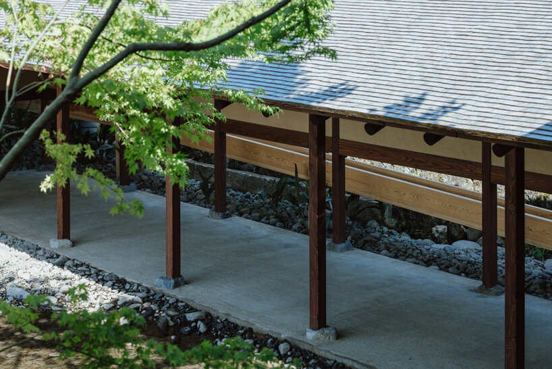
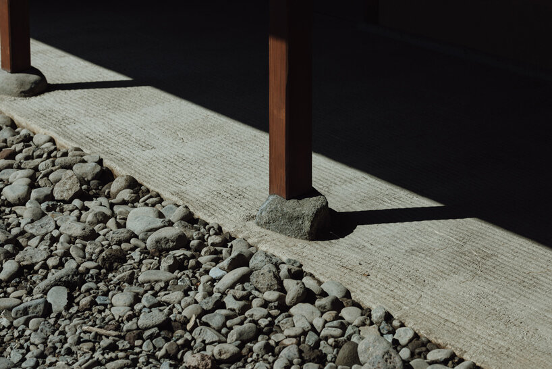
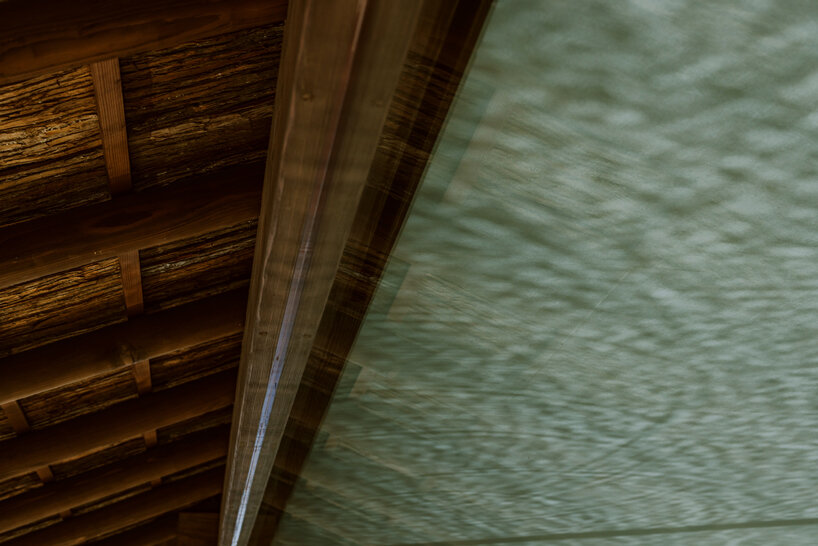
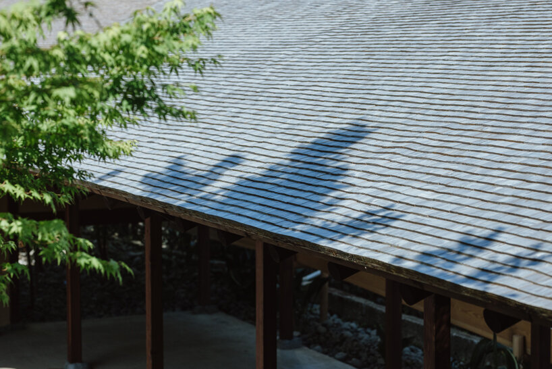
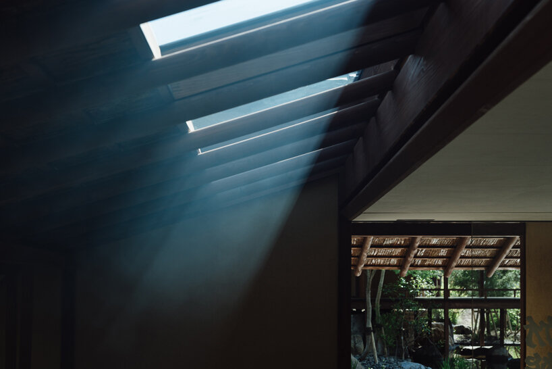
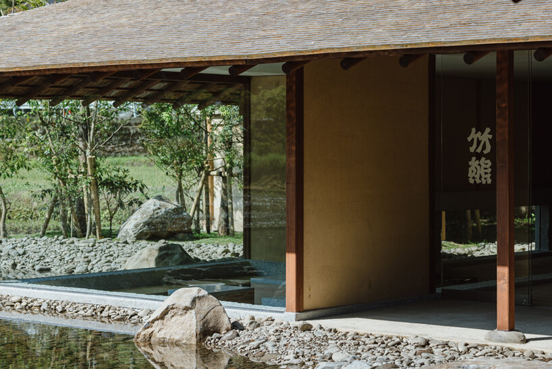
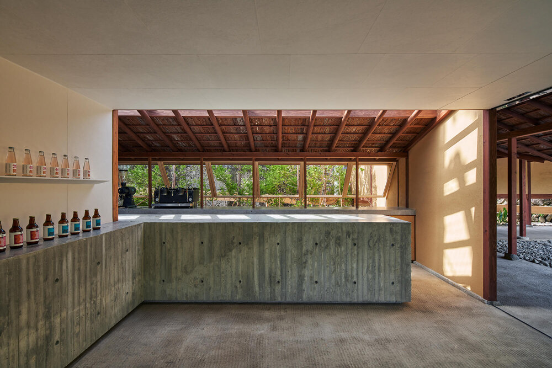
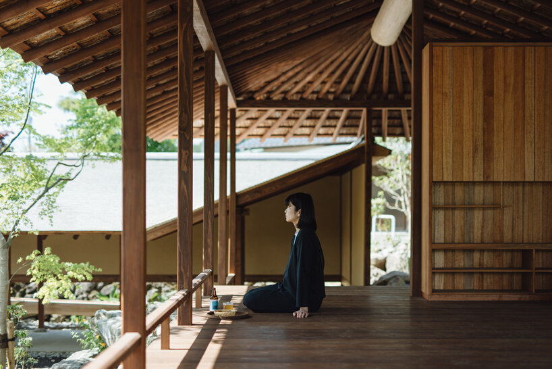
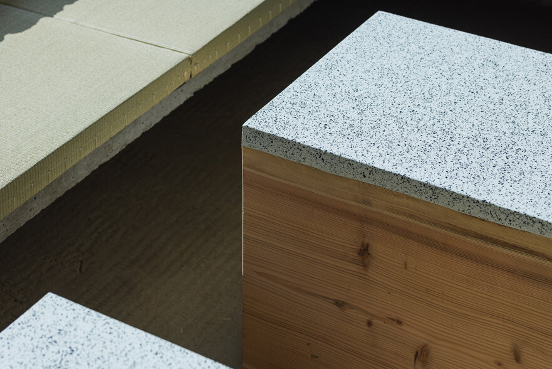
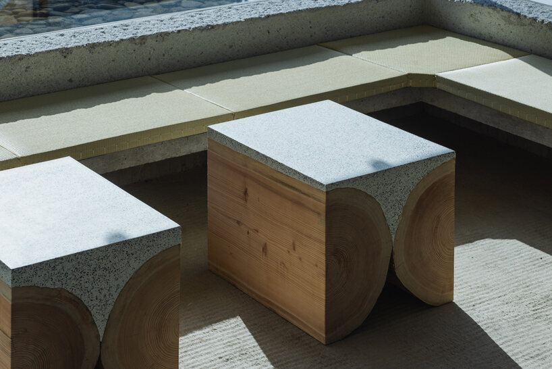
project info:
name: Café Takenokuma
architects: Toru Shimokawa
location: 2041 Akababa, Minami Oguni Town, Aso District, Kumamoto Prefecture, Japan
total floor area: 86.32 sqm
site area: 516.71 sqm
building area: 164.74 sqm
design period: September 2021 – March 2022 Construction
construction period: April 2022 – April 2023
