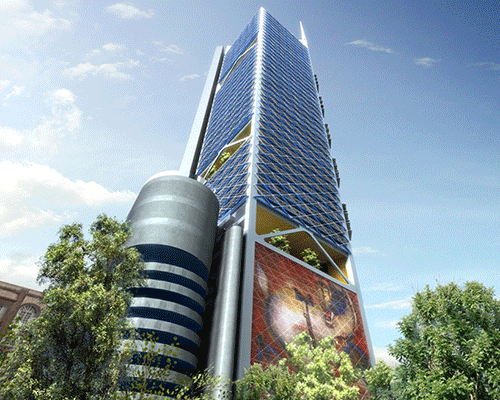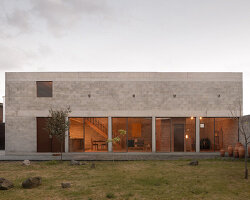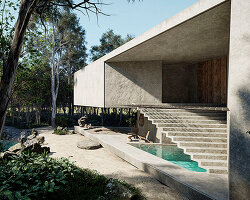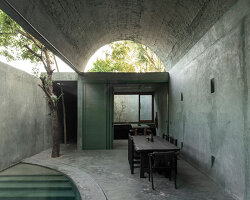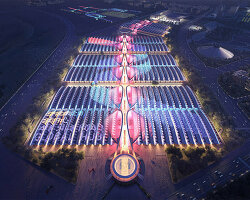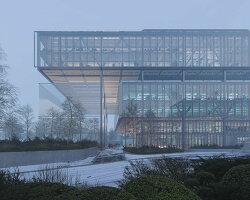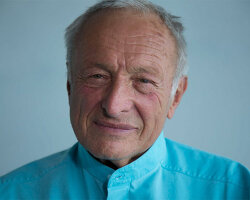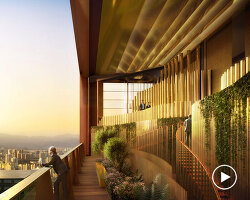torre BBVA bancomer by legorreta + legorreta architects and rogers stirk harbour + partners
all images courtesy of rogers stirk harbour + partners
when it’s completed later this year torre BBVA bancomer will become the tallest building in mexico, standing at 235 metres high. designed by legorreta + legorreta architects and rogers stirk harbour + partners the tower is situated directly in front of torre mayor – the current tallest building in the city.
bristish architect richard rogers and mexican architect ricardo legorreta won a competition to design a new headquarters building for BBVA bancomer in mexico city in 2009. the 50-storey tower will provide approximately 78,600 square meters of prime office space for BBVA bancomer and will accommodate approximately 4,500 employees.
video (spanish) from reforma newspaper showing the building under construction
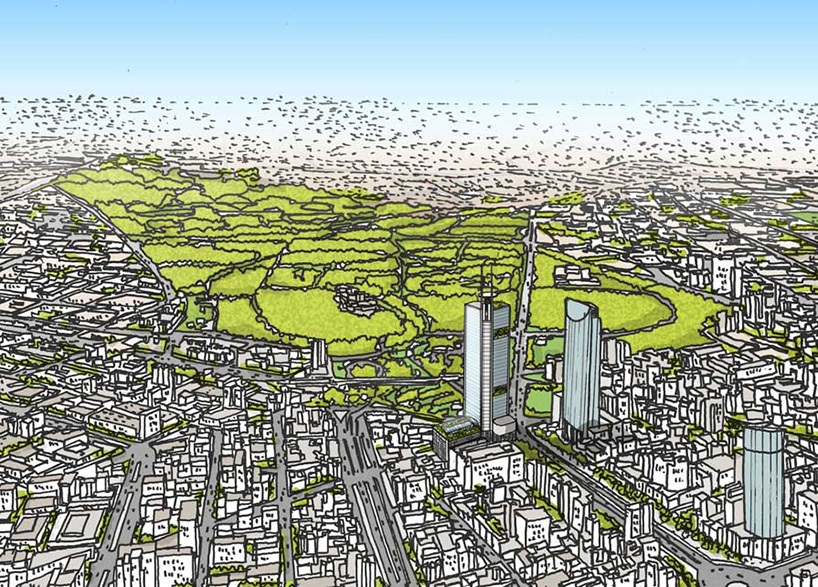
drawing by rogers stirk harbour + partners showing the location of the new torre BBVA bancomer (center) situated just in front of torre mayor (right of center) and close to the st. regis hotel (right). the new tower will provide stunning views of mexico’s biggest park – chapultepec and paseo de la reforma one of mexico’s most important streets.
located on paseo de la reforma, one of the most important streets in the mexican capital (adjacent to chapultepec park) the tower will be a new urban landmark and reference point on the skyline of mexico city. the architecture aims to promote a sense of community and interaction between staff. sky gardens every ninth floor create outdoor space within the tower and provide meeting and break out areas, taking advantage of the spectacular 360° views. the internal spatial arrangement responds to the geometry and placement of the building on the site: the structural and service core runs diagonally across the floorplate and allows a reinterpretation of the traditional layout of office space, providing a variety of efficiently organized work environments for all users.
the design of the new building is based on a reinterpretation of the traditional layout of office space, providing a variety of new work environments for all users, which enrich the universal model of commercial space. it explores an architecture that promotes a sense of community and interaction between staff.
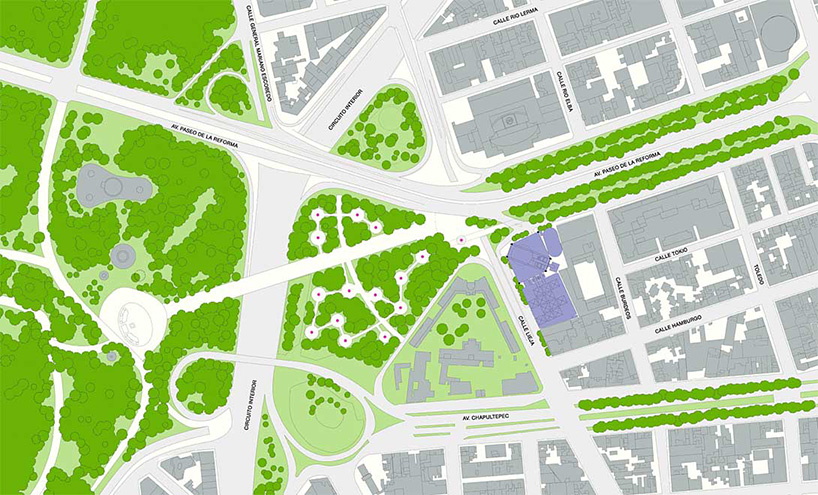
torre BBVA bancomer’s location shown in blue
the design has evolved from an analysis of the different orientations of each façade and represents a contemporary response to the site, while drawing upon traditional mexican architectural traditions. the geometry of the exterior shading is used to create a lattice design which will protect each façade from sunlight and heat whilst optimizing natural daylight. it gives the building a texture that evokes traditional lattice screens or ‘celosias’. local materials, contemporary design and engineering solutions for optimizing energy use and minimizing environmental impact will contribute to obtaining LEED gold certification.
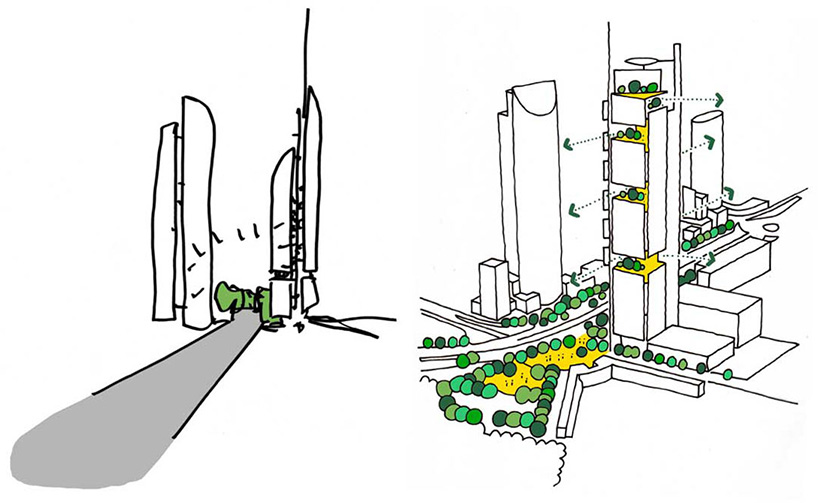
torre BBVA bancomer sketch showing the tower’s vertical gardens
the office space can easily be adapted to changing needs in the future. all areas will have ample daylight, great views and access to external triple-height gardens. these gardens, located on every ninth level, allow the working space to be assembled in ‘vertical villages’ or communities and they will increase the richness and variety of the working environment. the common areas for employees such as the cafeteria (located above the car park with spectacular views across the park), and an auditorium, are designed to encourage strong interaction and create a sense of community both among employees in the same departments and between staff in different divisions of the bank.
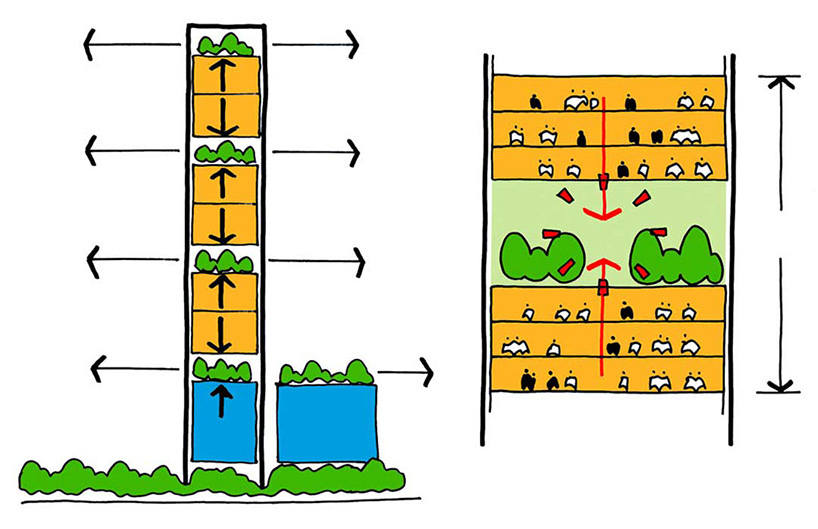
gardens, located on every ninth level, allow the working space to be assembled in ‘vertical villages’ or communities
on the ground floor, the triple-height entrance on paseo de la reforma will connect the consumer banking operations of the building with the commercial operations which will take place on the upper floors. from the ground floor, glazed elevators facing the park will take users – visitors as well as employees – to the sky lobby level. the sky lobby will act as a ‘window’ to the city and the park. exhibitions and public events are planned to take place in the vestibule, auditorium and cafeteria. the cafeteria will be located on the terrace above the car park and will be accessed from the sky lobby. this space will offer additional garden area and a restaurant terrace with stunning views across the park.
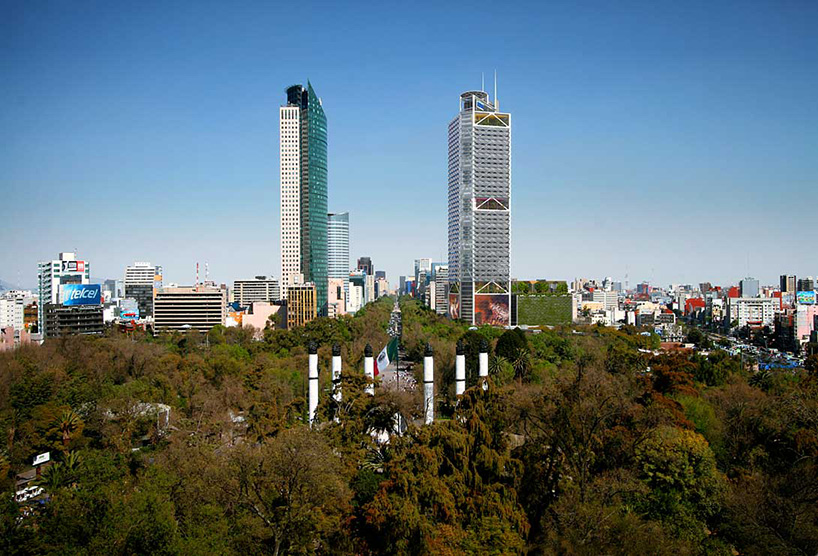
view from above chapultepec park looking down reforma, left is torre mayor right is the new torre BBVA bancomer
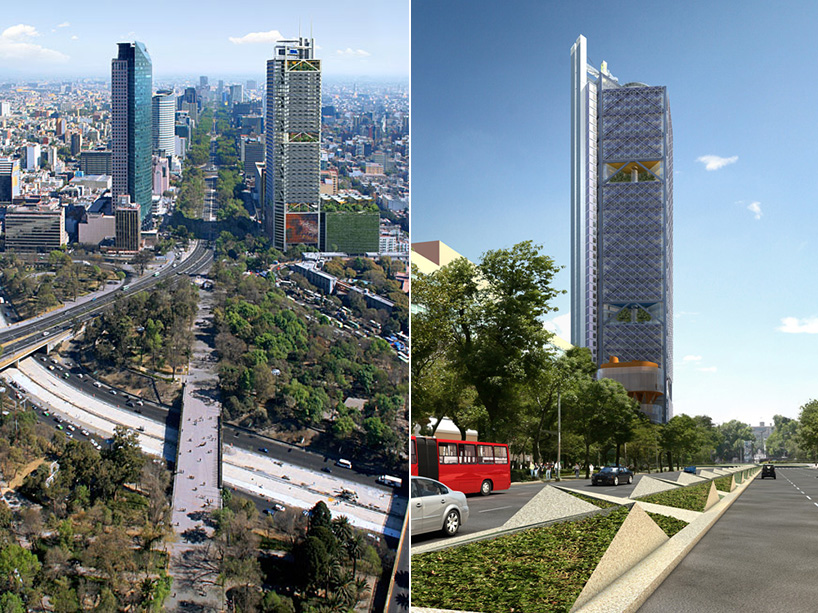
left: view from above chapultepec park looking down reforma
right: view from reforma street level
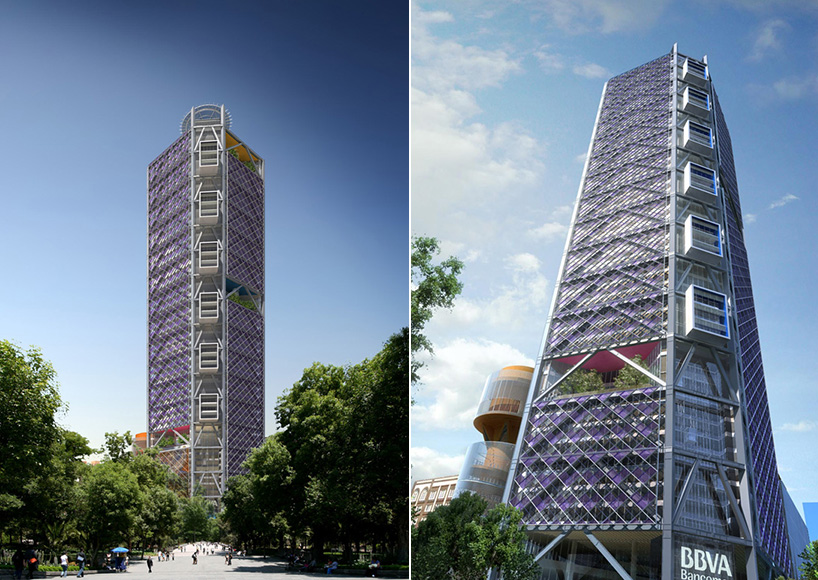
glazed elevators facing the park will take users to the sky lobby level
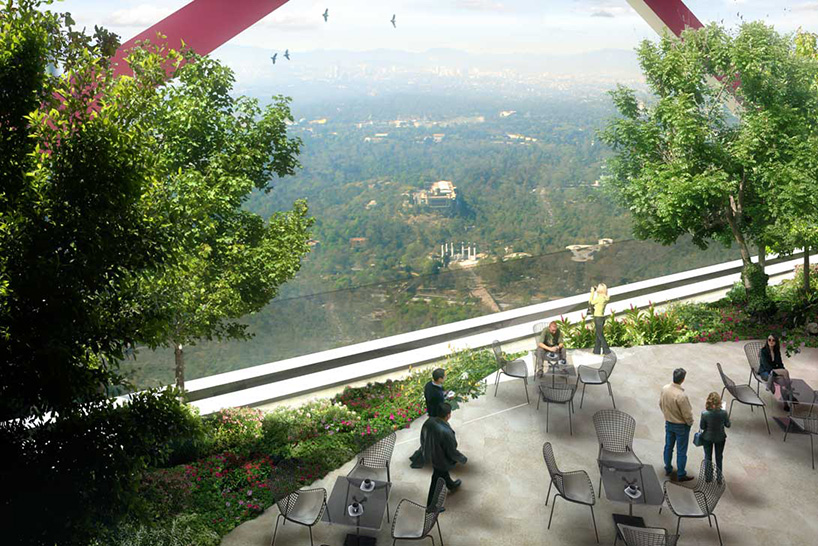
the sky lobby will offer additional garden area and a restaurant terrace with stunning views across the park
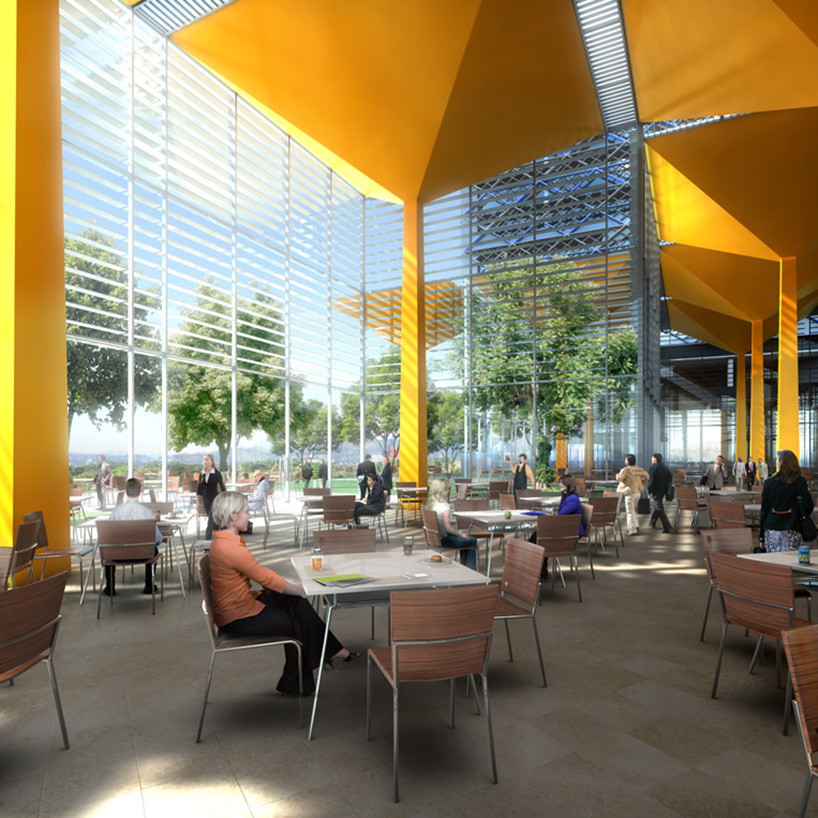
cafeteria area
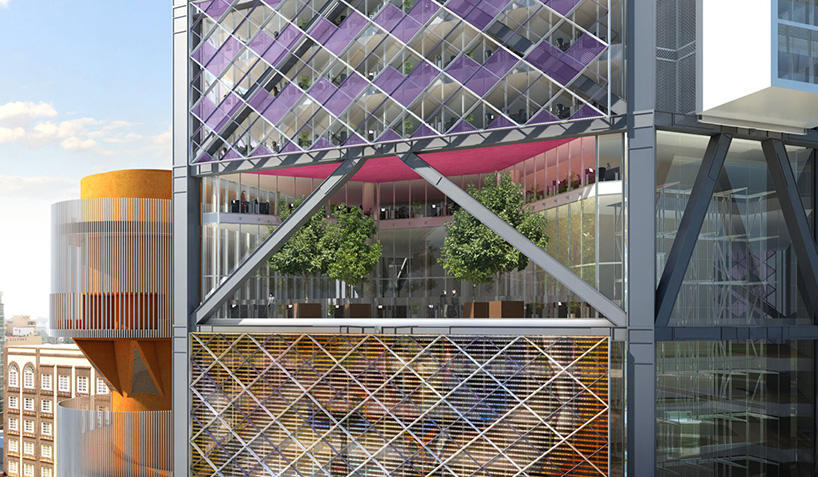
view of one of the common areas which can be found on every ninth level
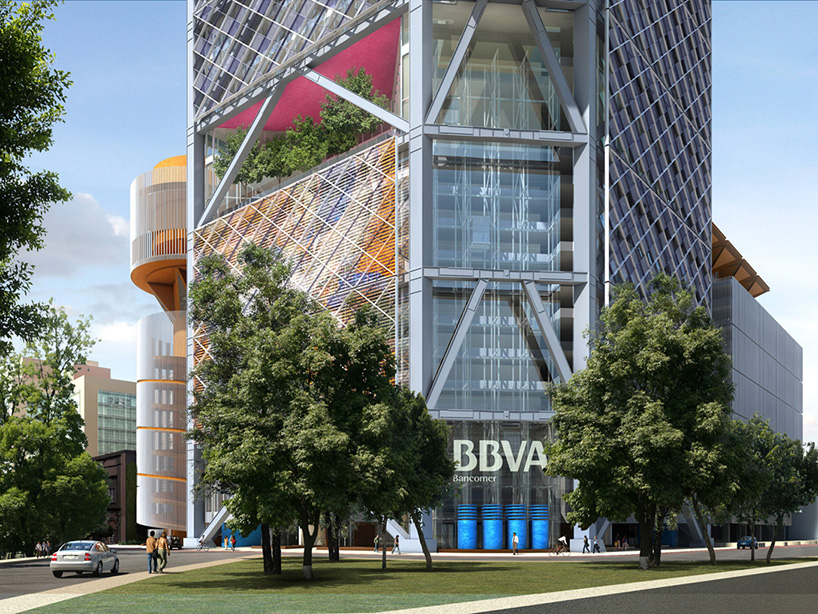
view from chapultepec park
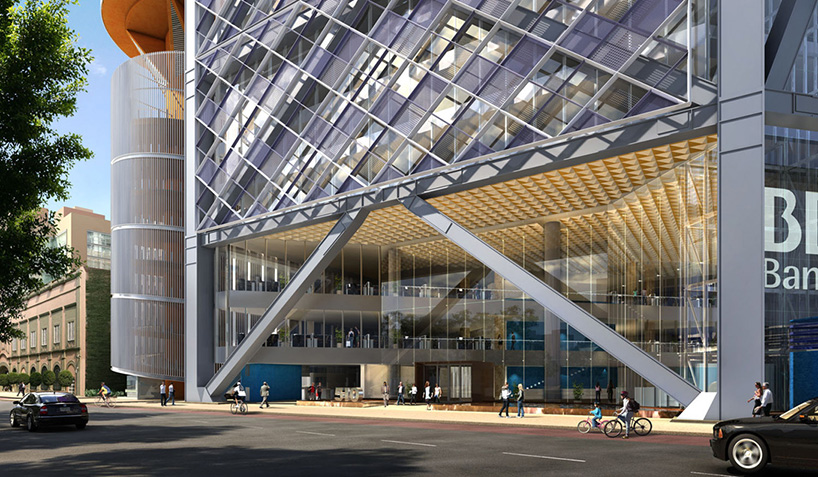
main reforma entrance beside the four seasons hotel
project presentation video by legorreta + legorreta architects
project info:
location: mexico city, mexico
primary building use: office
date: 2009–2014
site area: 6,620 sqm
built area: 183,000 sqm (office area: 78,600 sqm)
height: 235m
—
structural engineers: arup/colinas de buen SA de CV
M + E design: arup
electrical engineer: DEC Group
HVAC engineer: DYPRO
lighting engineer: fisher marantz
cost consultant: INPROS
project manager: jones lang lasalle
—
client: BBVA bancomer
—
architects: legorogers
(legorreta + legorreta architects and rogers stirk harbour + partners)
—
team: dennis austin, matt cooper, mark darbon, benjamin darras, mark gorton, lennart grut, michael hughes, dirk krolikowski, james leathem, douglas paul, leonardo pelleriti, barbara perez, georgina robledo, james stopps, simon tonks, andrew tyley, alex zimmerman
