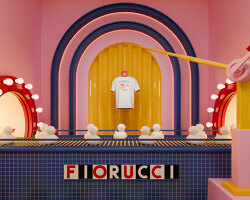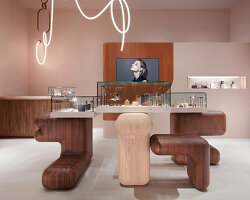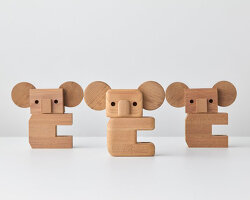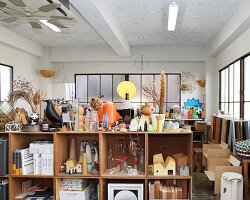KEEP UP WITH OUR DAILY AND WEEKLY NEWSLETTERS
k-studio has joined forces with with grimshaw, haptic, arup, leslie jones, triagonal and plan A to design the expansion of the athens international airport (AIA).
the nordic pavilion, built from forest-managed wood, champions circular design, while saudi arabia blends computational design with vernacular cooling techniques.
designboom visits portlantis ahead of its public opening to learn more about the heritage and future of the port of rotterdam.
connections: +1350
the two photographers documented over 100 structures from the 1960s-80s, from cemeteries and sanctuaries to port buildings and residential complexes.

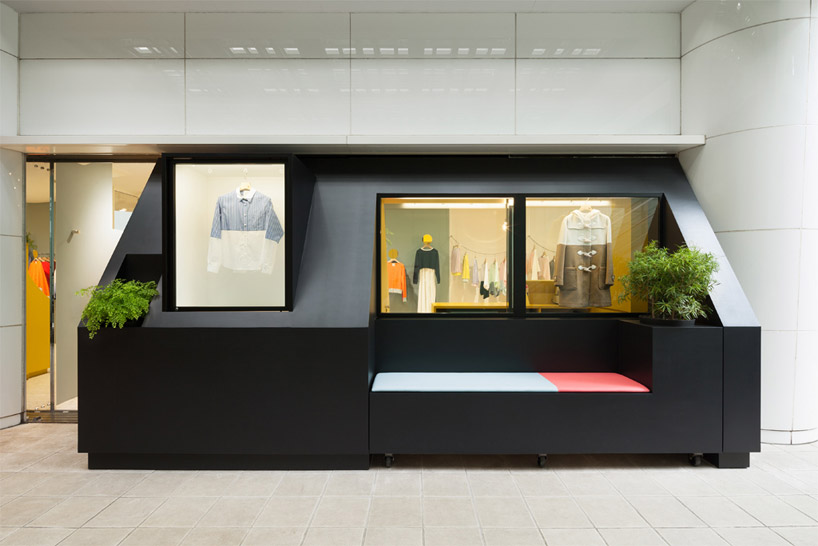 shop exterior image © takumi ota
shop exterior image © takumi ota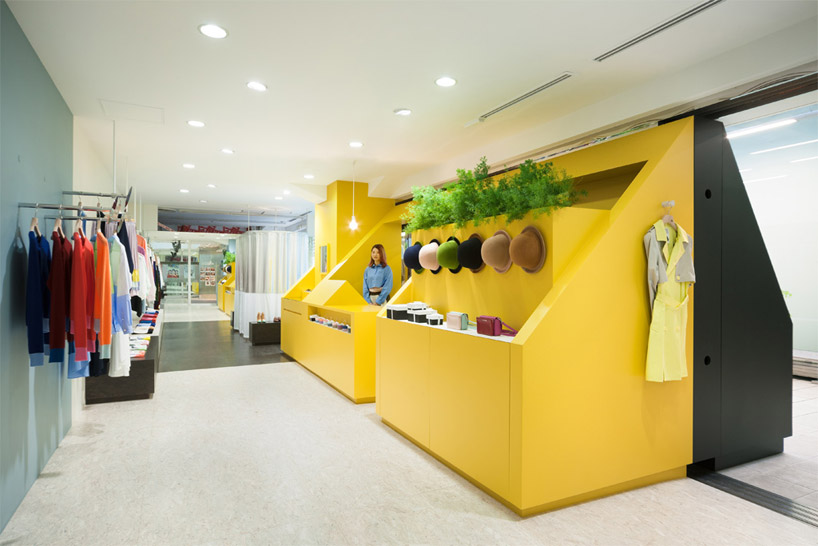 entrance lobby and check-out desk image © takumi ota
entrance lobby and check-out desk image © takumi ota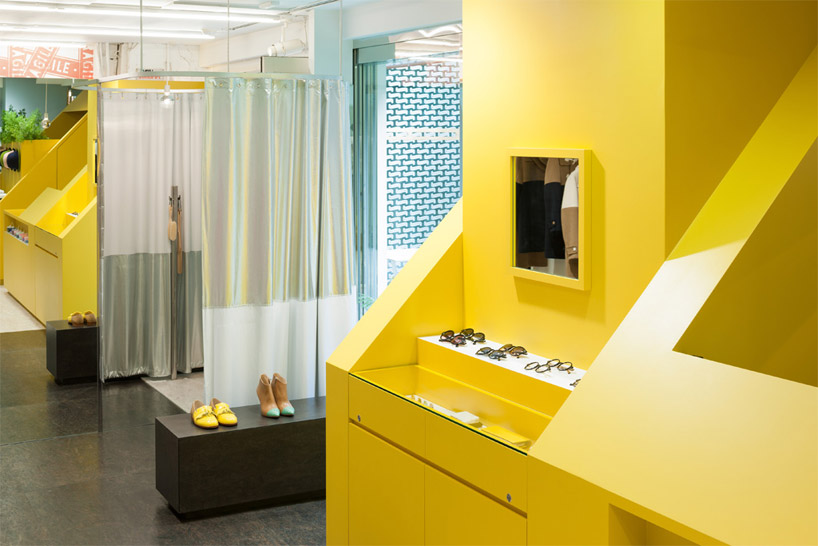 changing rooms image © takumi ota
changing rooms image © takumi ota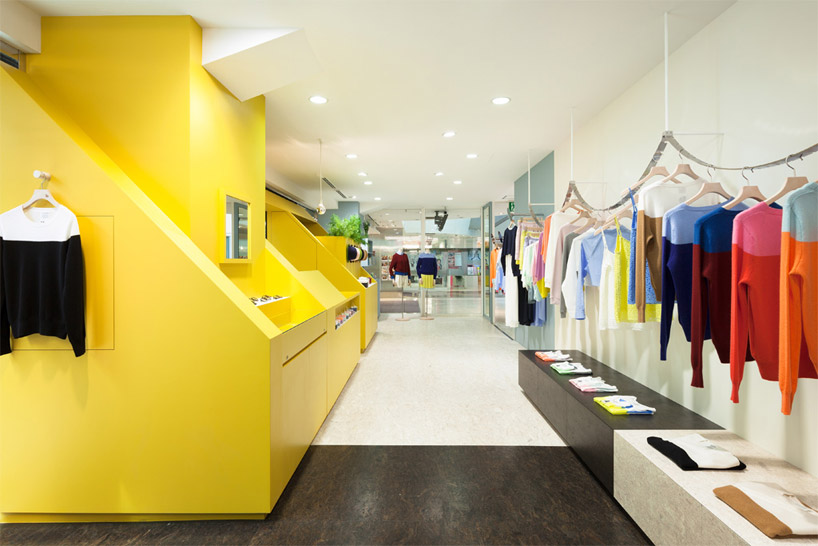 view towards the entrance image © takumi ota
view towards the entrance image © takumi ota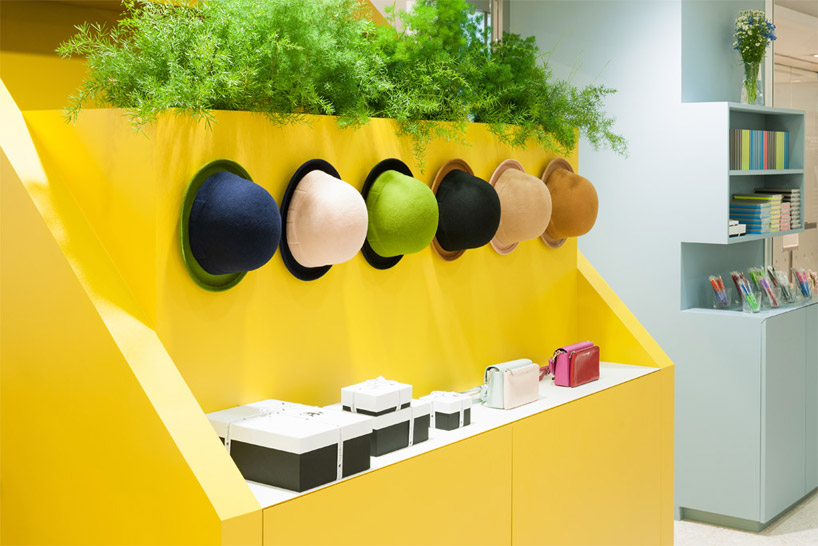 display shelf and plants integrated into the home-like structure image © takumi ota
display shelf and plants integrated into the home-like structure image © takumi ota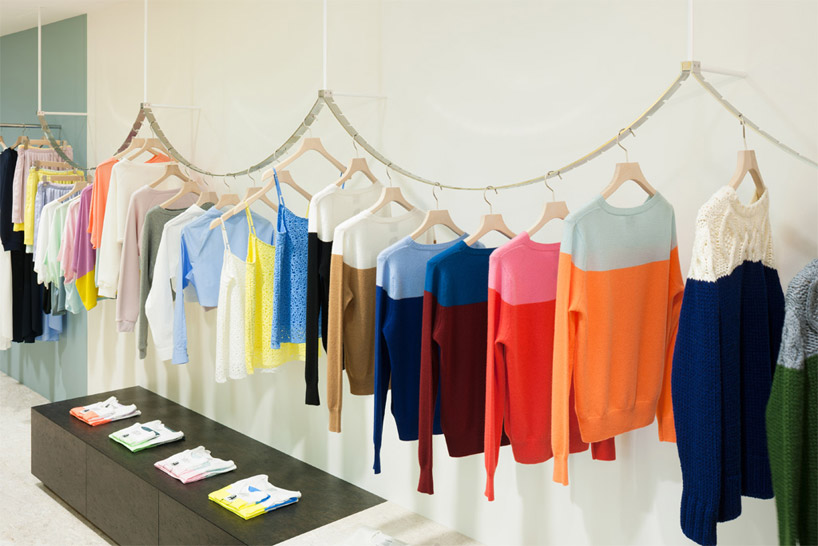 dropping hanger rail holds individual pieces image © takumi ota
dropping hanger rail holds individual pieces image © takumi ota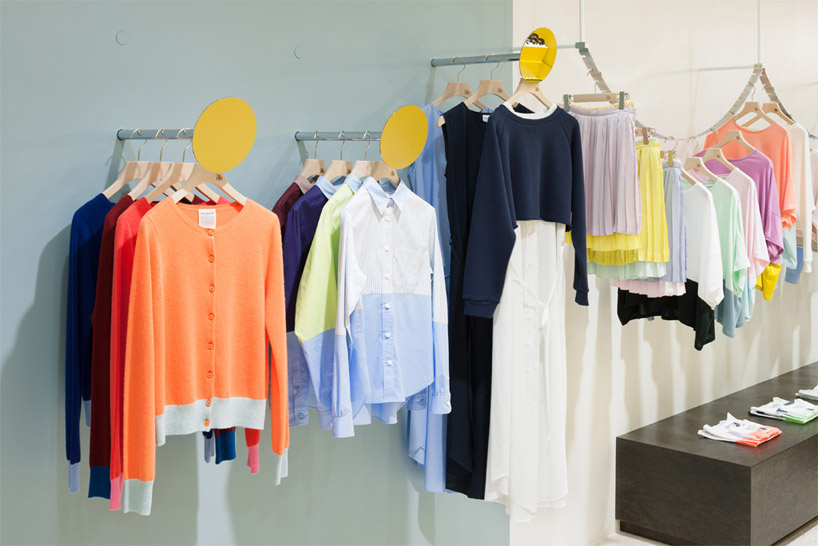 image © takumi ota
image © takumi ota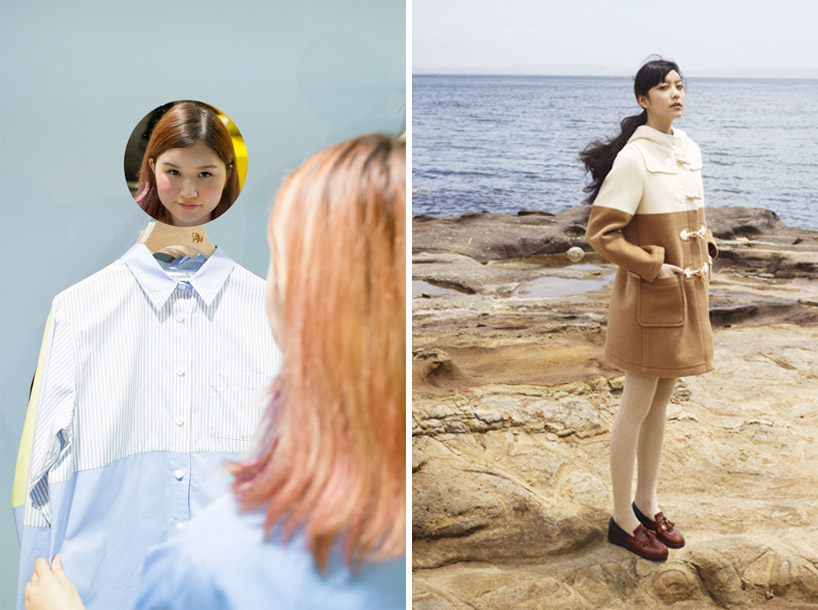 (left) shirt display image © takumi ota (right) my panda fashion image ©
(left) shirt display image © takumi ota (right) my panda fashion image ©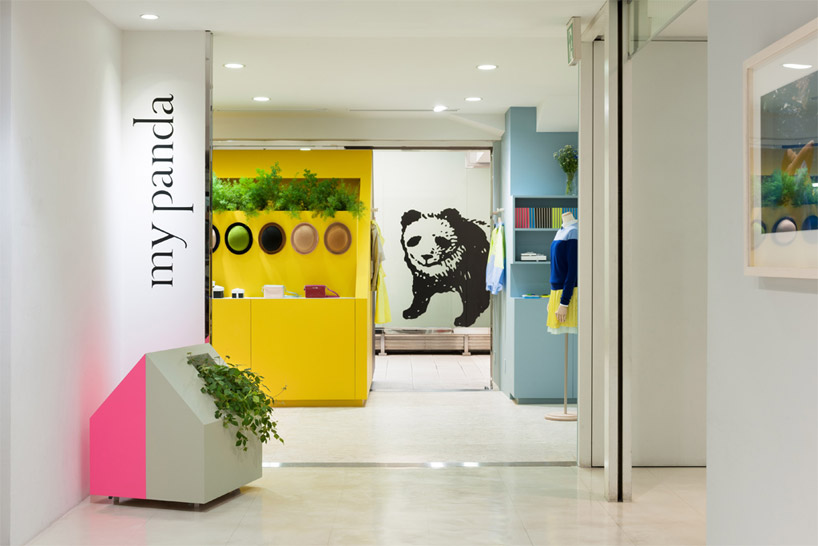 entrance from shopping complex image © takumi ota
entrance from shopping complex image © takumi ota



