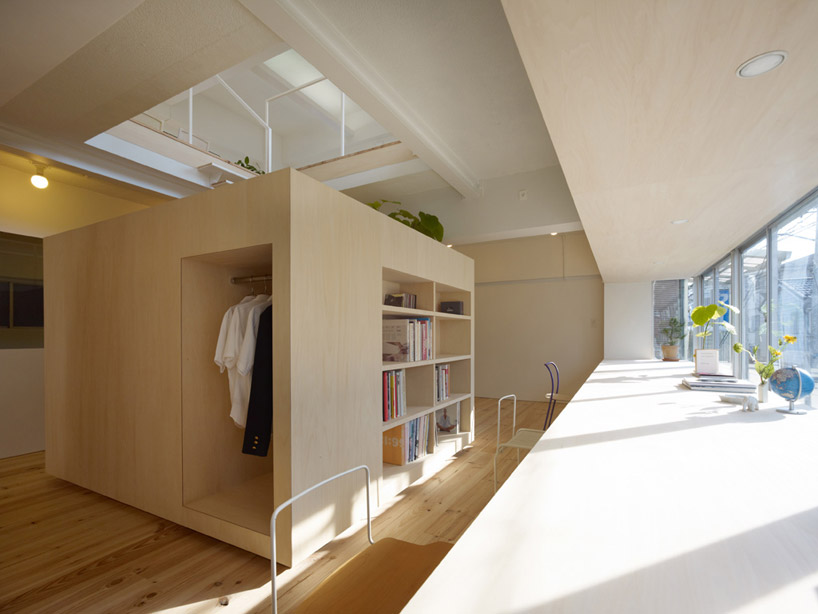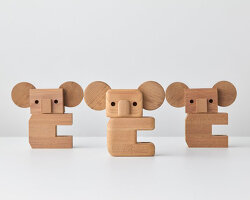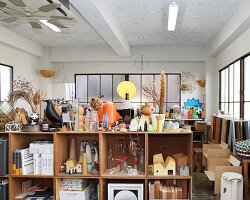‘house in megurohoncho’ by torafu architects, tokyo, japan image © daici ano
tokyo-based torafu architects have recently completed the ‘house in megurohoncho’, a single family dwelling converted from an existing structure in tokyo, japan. the lower two storeys were previously used as a warehouse and office building with a residence within the basement, which has now been inverted placing the residence on top and a shop with immediate access to the street. eliminating the existing partitions to create an open layout, a freestanding cube formed with wood was then centralized in the space, integrating voids for bookshelves, storage, closets and stair treads. the large furniture piece separates the functions of the first floor into a library and circulation corridor.
from a long desk which lines a row of bay windows, inhabitants are offered views of the city and may also look over the dividing element’s upper edges to the second level through a square opening within the floor plate. dwellers then climb through the wooden box to reach its top plane, and continue with an additional steel stair to the airy kitchen, dining and living areas. balconies extend the experience to the outdoors as well as a rooftop garden.
 central stair with living room beyond image © daici ano
central stair with living room beyond image © daici ano
 central stair with dining area beyond image © daici ano
central stair with dining area beyond image © daici ano
 central stair with kitchen beyond image © daici ano
central stair with kitchen beyond image © daici ano
 stair detail images © daici ano
stair detail images © daici ano
 stair passes through a void within the floor plate and merges with a wooden volume placed on the first floor image © daici ano
stair passes through a void within the floor plate and merges with a wooden volume placed on the first floor image © daici ano
 stair landing image © daici ano
stair landing image © daici ano
 wooden furniture piece integrates stairs and storage space within hollow voids image © daici ano
wooden furniture piece integrates stairs and storage space within hollow voids image © daici ano
 wooden cube image © daici ano
wooden cube image © daici ano
 library image © daici ano
library image © daici ano
 first level image © daici ano
first level image © daici ano
 corridor image © daici ano
corridor image © daici ano
 at dusk image © daici ano
at dusk image © daici ano
 original structure
original structure
 original interior
original interior
 section
section
project info:
site area: 109.78m2 total floor area: 123.76m2 scale: three above ground floors, 1 underground level design time: 2011.03-07 construction period: 2011.08-12











