TOP 10 reader submissions of 2013 – architecture
this year we received several thousand submissions from our readers, with designers, artists and architects from across the globe sending through a diverse range of works that we have shared with our audience over the last 12 months.
we believe that maintaining an open dialogue with is extremely important, and we are happy to showcase the high level of original projects of our readership. from flood resistant bamboo housing, to a rooftop retirement retreat for pope benedict XVI, we bring you the TOP 10 architecture reader submissions of 2013.
flood resistant blooming bamboo home by H&P architects
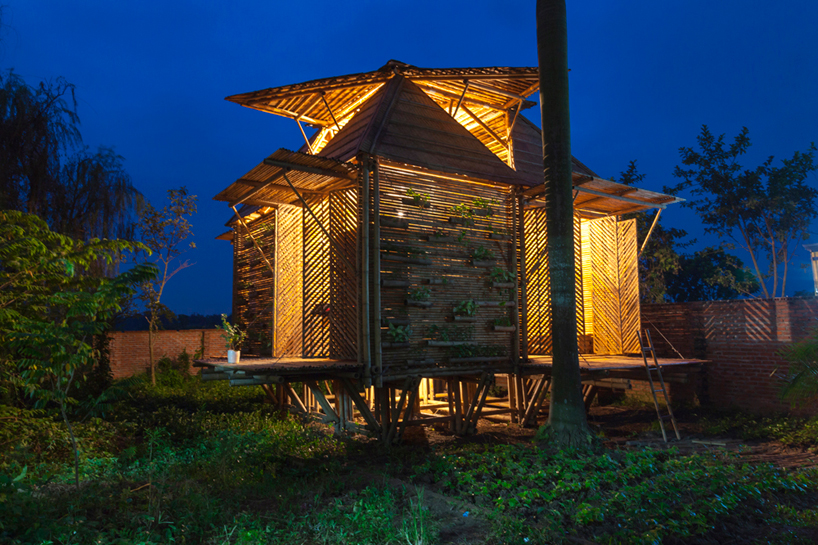
image © doan thanh ha
image courtesy of H&P architects
in response to the often severe natural disasters in vietnam, local firm H&P architects designed the flood resistant ‘blooming bamboo home’. strong enough to withstand a 1.5m high flood, the building provides a warm shelter for people in need, while also engaging local communities with their vernacular architecture.
andrew prokos captures surreal photos of niemeyer’s brasilia
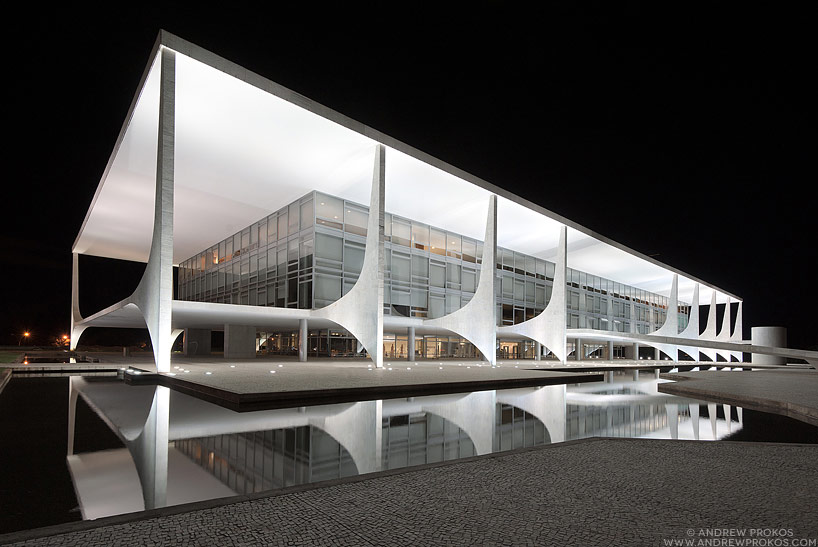
image © andrew prokos
the captivating night photos of brasilia by photographer andrew prokos, show the surreal architecture of oscar niemeyer, who helped shape the brazilian capital for over 50 years.
green screen house by hideo kumaki architect office
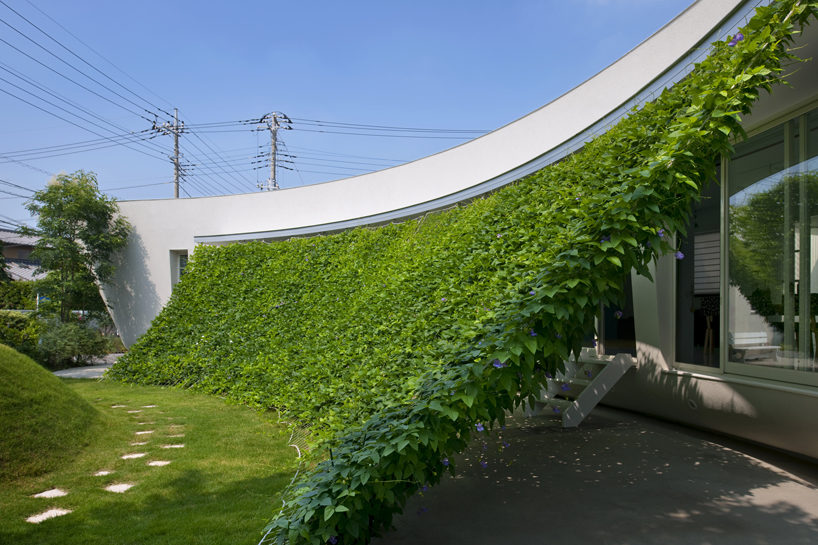
image courtesy of yukinori okamura and mayuko ebina
incorporating passive design principles, the ‘green screen house’ by japanese firm hideo kumaki architect office features an angled green wall. attached to the building’s curving facade, a spattering of natural light filters through the leaves into the outdoor space below.
DAP studio readapts historic chapel with library intervention
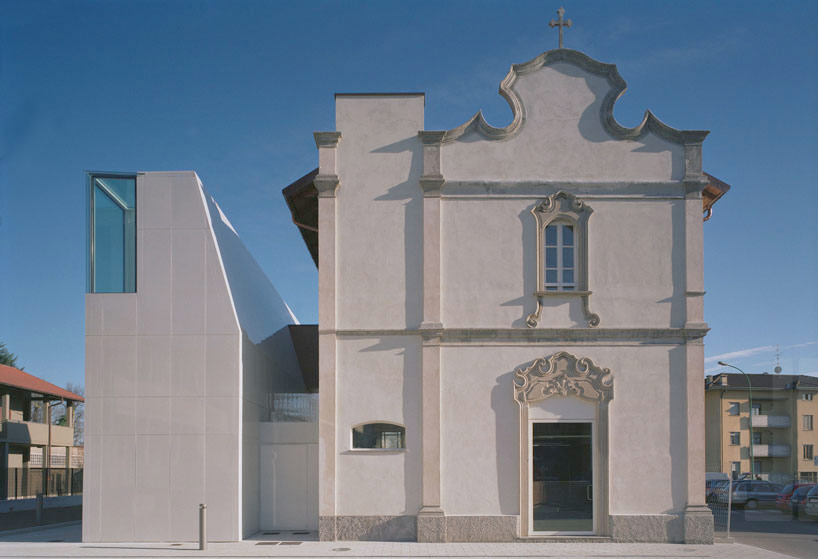
image © luigi filetici
image courtesy of DAP studio
adding a perforated aluminum tower to a former chapel, italian architects DAP studio converted the historic building into the ‘elsa morante’ public library. located in the italian town of lonate ceppino, a strong dialogue between the two structures is created, with the narrow profile of the addition respectfully sloping away.
inaki leite recycles wooden bateas for dezanove house in spain
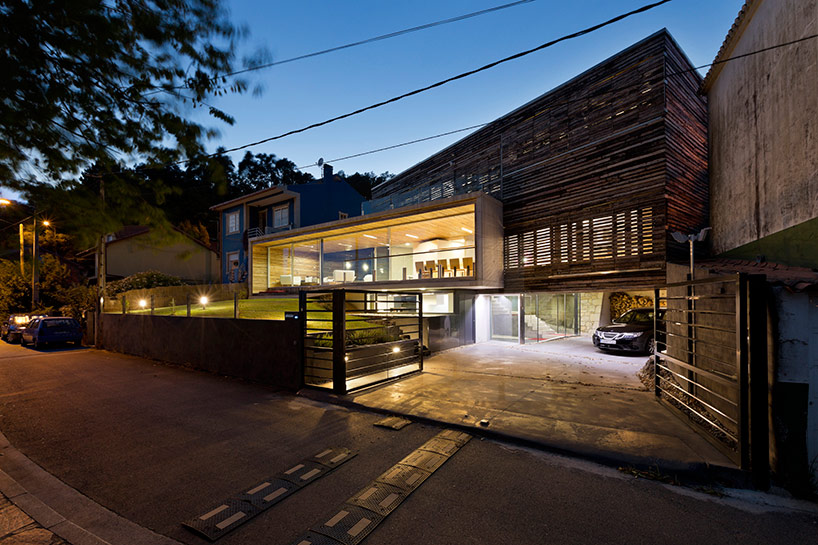
image © adrián vázquez
all images courtesy of iñaki leite
divided into two differentiated volumes, the ‘mirando ás bateas’ house by spanish architect iñaki leite uses recycled wooden materials from the local shipping industry. overlooking the arosa estuary in a pobra do caramiñal, spain, the sustainable building has a rough, stressed texture on its outer façade.
uufie reinterprets tree house in canadian lake cottage
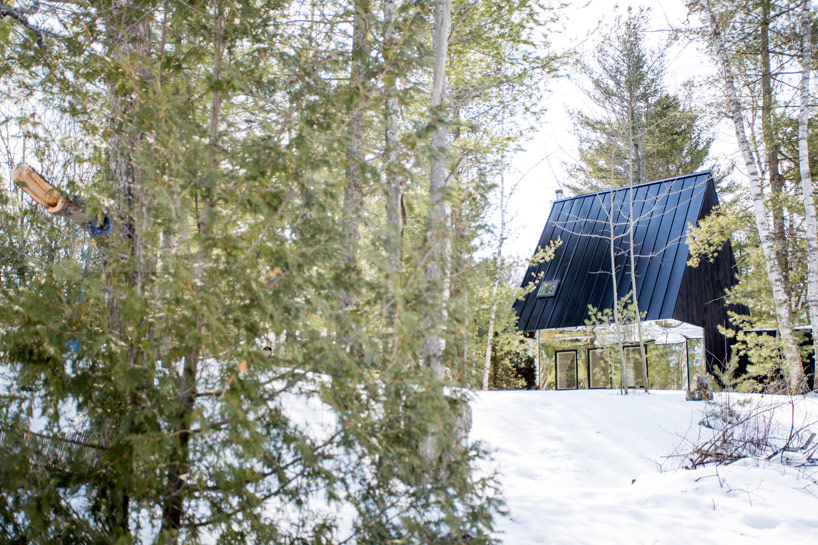
image courtesy of uufie
re-envisioning a typical tree house, canadian architecture firm uufie designed the ‘lake cottage’. located in bolsover, ontario in canada, mirrors are used to reflect the surrounding trees onto the interior surfaces, creating the illusion of bringing the forest into the building.
room on the roof: collective housing in brioolstraat by CAAN architecten
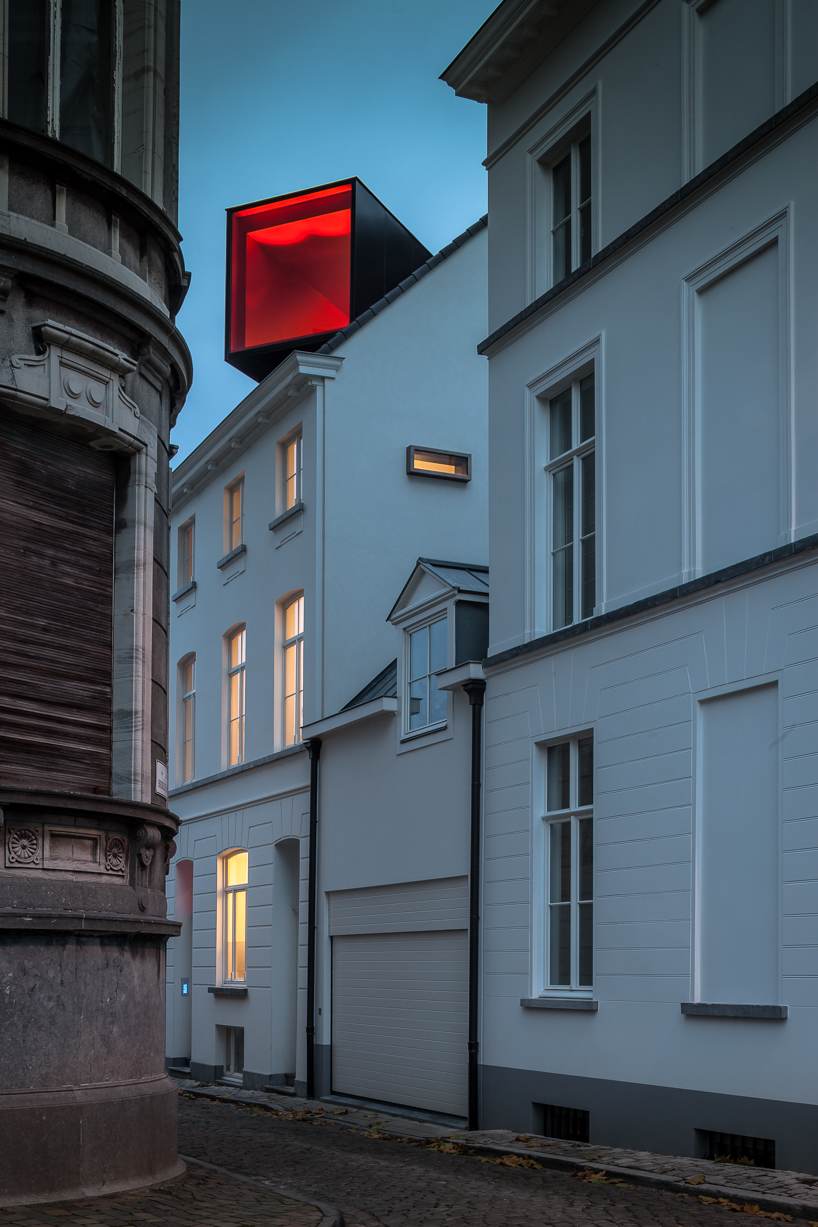
image © cafeine
image courtesy of CAAN architecten
developed by belgian CAAN architecten, the collective housing configuration implements an extruded container placed on the roof, redefining the existing façade.
david cardelus captures twisted roof of barcelona flea market
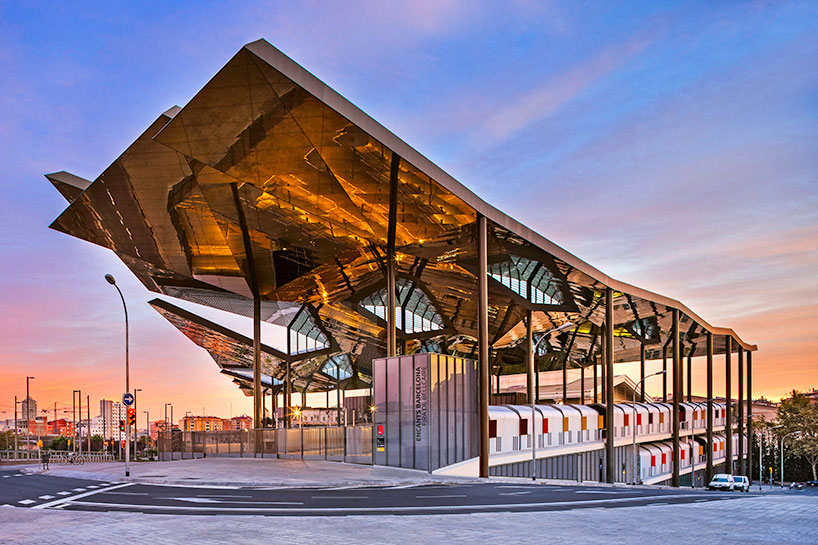
image courtesy of david cardelus
acting as a suspended mirror over the city, the twisted roof of the new barcelona ‘encants flea market’ is captured here by photographer david cardelus. the folded, mirrored structure for ‘encants de bellcaire’, designed by spanish studio fermín vázquez of b720 architects, reflects the busy trading activities that happen underneath.
pope benedict XVI retirement headquarters
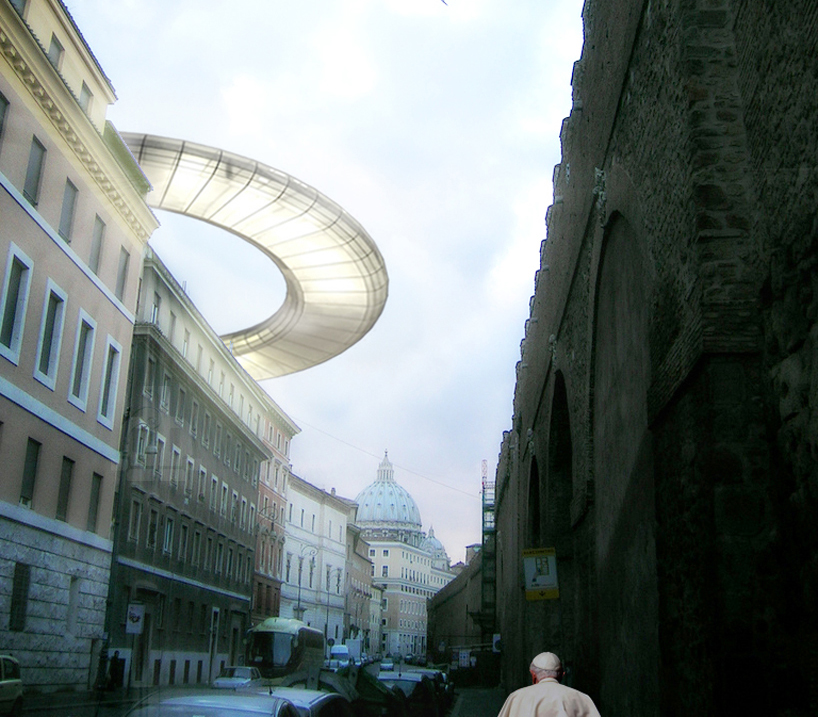
image courtesy of 1week1project
since leaving the vatican on february 28th, 85 year old benedict XVI lives in castello gandolfo, located 30 km away from rome. for his spiritual retreat, 1week1project proposes a house sitting on a roof close to piazza della rotonda. reinterpreting the halo’s symbolic shape, the dwelling is organized around an atrium and offers a 360° view.
underground garage turned architecture office by carlo bagliani
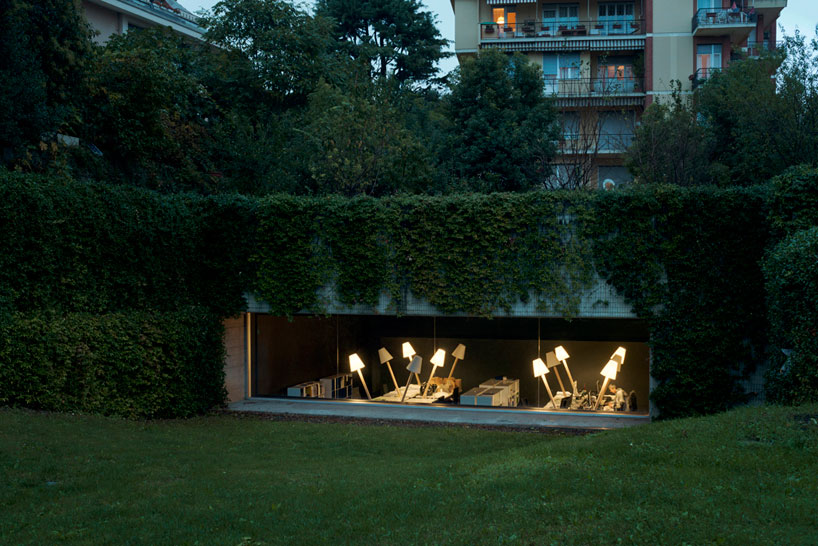
image © anna positano
changing the face of a residential neighborhood in genova, italy, carlo bagliani transformed an underground car garage into an architectural office. in collaboration with stefano mattioni and pamela cassisa turned the existing framework into the subterranean dwelling.
to be part of this cultural network, we invite you to join the conversation and submit your work.
see other reader submission articles from the categories of art, architecture and design here.











