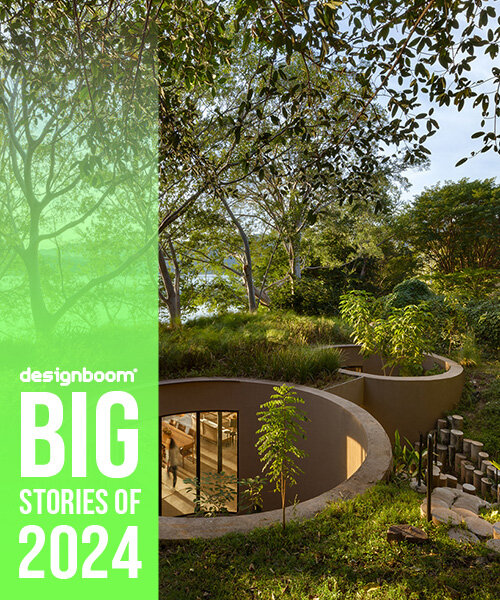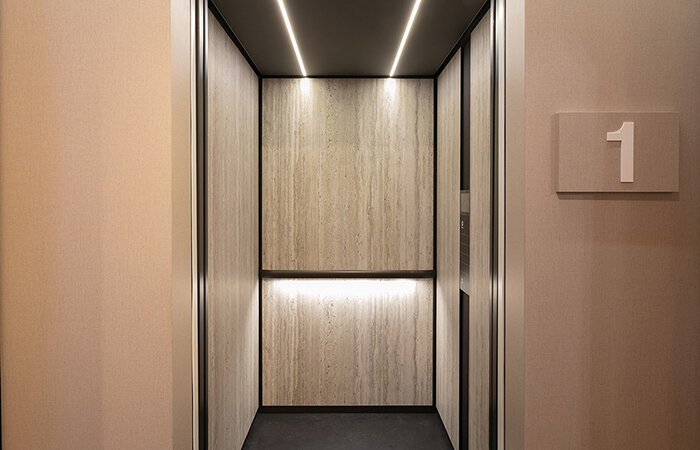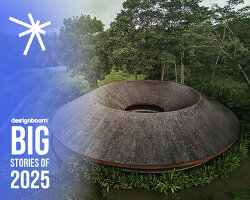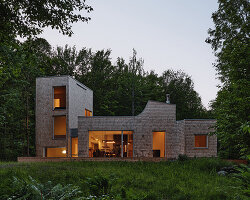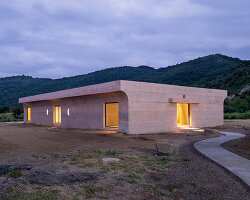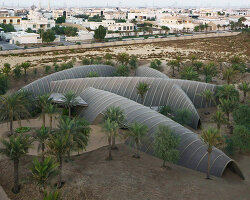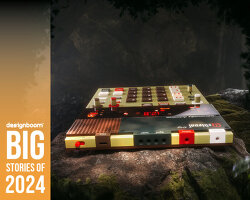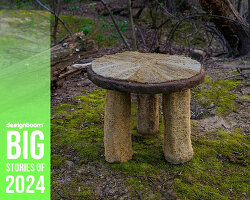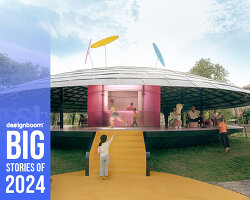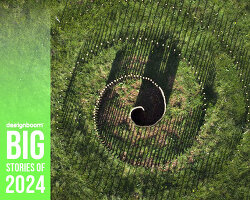a round-up of 2024’s top 10 private spaces from our readers
As we reflect on 2024’s most impactful residential projects submitted to designboom by our readers, we spotlight the top 10 private spaces that caught much attention due to their innovative layouts, colorful interiors, and eco-conscious design. Over the past year, designboom has showcased a wide range of architectural projects across the globe—from secluded retreats standing in remote landscapes to contemporary residences in urban centers—each thoughtfully crafted to respond to its environment.
We begin our annual round-up of the year’s BIG stories with a look at the TOP 10 private spaces and dwellings—from a cluster of housing modules made from earth and thatch in Ecuador to a tiny 6.89-square-meter apartment in Rotterdam.
CIRCULAR VOIDS EMBRACE MEXICO’S ANCESTRAL TREES IN ECO-CONSCIOUS RESIDENCE BY MCXA GROUP
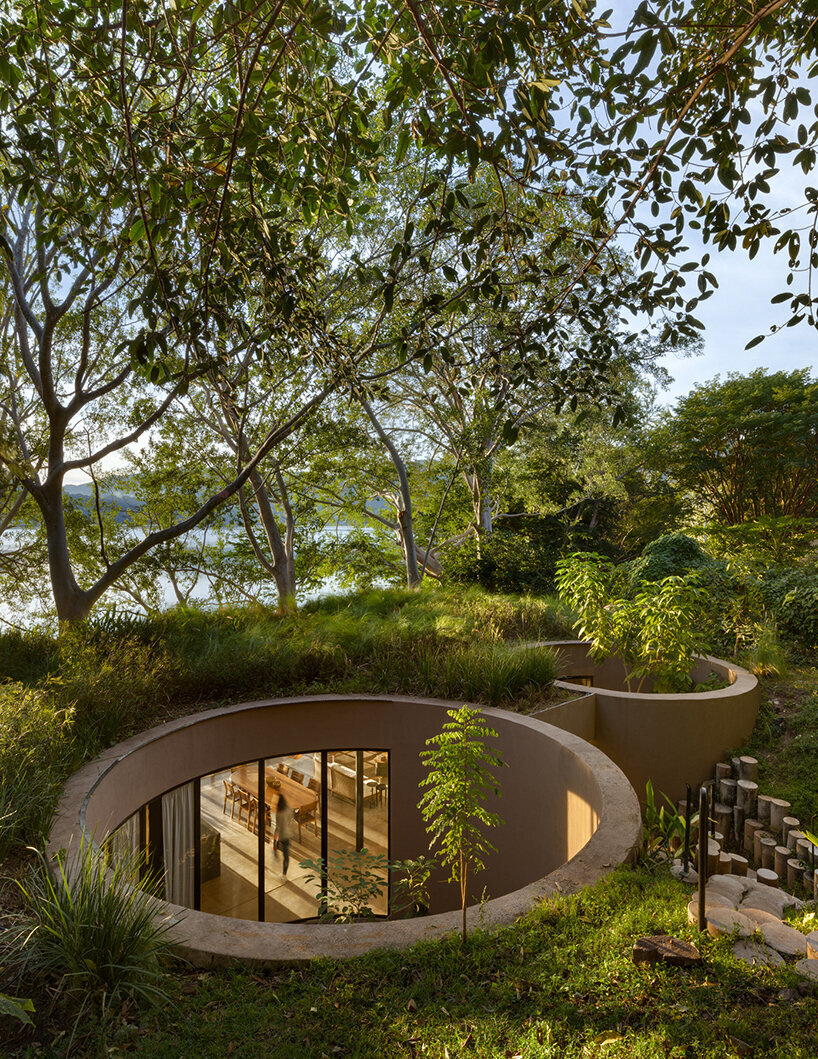
image by Rafael Gamo
Mexican architecture firm MCxA Group completes the Santa María del Oro weekend home in Nayarit, Mexico, aiming to integrate it into the surrounding landscape, harmonizing with the ecosystem, and respecting the local community. The architects preserve five ancestral trees that serve as natural landmarks, with circular voids in the structure accommodating and merging them into the layout. Designed with sustainability in mind, the project prioritizes minimal environmental impact by using local stone over concrete and masonry to reduce its carbon footprint and ensure long-term durability.
read more here
SELF-SUFFICIENT MOBILE HOME MADE OF DOWEL-LAMINATED TIMBER RIDES ON WHEELS
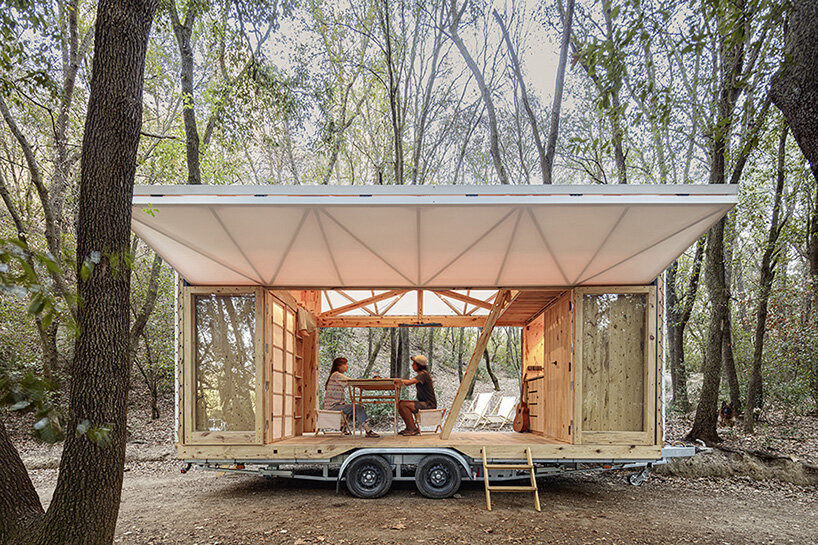
image by Adrià Goula
Developed by the Institute for Advanced Architecture of Catalonia (IAAC), MO.CA (Mobile Catalyst) represents an advanced and ecological mobile home constructed using ‘zero-kilometer’ natural materials and digital construction techniques. Conceived by students and researchers of the Master’s program in Advanced Ecological Buildings & Biocities (MAEBB) at IAAC, MO.CA is a pioneering mobile dwelling crafted from 0km dowel-laminated timber produced sustainably at Valldaura Labs in the Natural Park of Collserola, Barcelona. The design of MO.CA reflects a profound exploration into the intersection of mobility and sustainability, inspired by historical traditions of self-sufficiency and contemporary imperatives for resilient habitat design. The project seeks to address the challenges of global climate change and the increasing demand for flexible living solutions, particularly in the context of remote work opportunities.
read more here
MODERN STONE-CLAD FARMHOUSE BY MOBIUS ARCHITEKCI FOLDS ALONG POLISH LANDSCAPE’S NOOKS
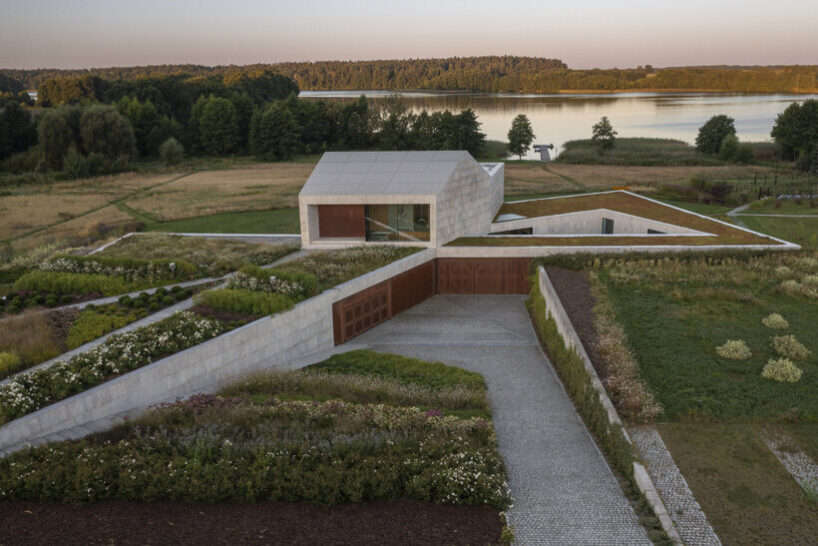
image courtesy of Mobius Architekci
Located on a spacious plot in Poland, Loop House by Mobius Architekci is shaped by the surrounding landscape, aligning with the contours of the site to create a seamless connection with nature. The building’s geometry takes inspiration from the loop form, symbolizing continuity and harmony, resulting in a structure that visually and conceptually reflects this interconnectedness.
The house features a composition that merges modern design with references to classical forms and natural order. The structure’s geometry, based on the shape of a loop, embodies the concept of continuity, symbolizing a cycle without beginning or end. This formal choice reflects an architectural approach centered on balance and interconnectedness, where spaces flow seamlessly into each other. The closed yet fluid motif is not just an aesthetic choice, but a material representation of a broader philosophy of integration between architecture, human habitation, and the natural environment. Through this design, Loop House functions as a living space that equally values human needs and its surrounding landscape.
read more here
FB+MP ARQUITETOS APPLIES COLORFUL TILING TO TUNE HOUSE’S ELONGATED SWIMMING POOL IN BRAZIL
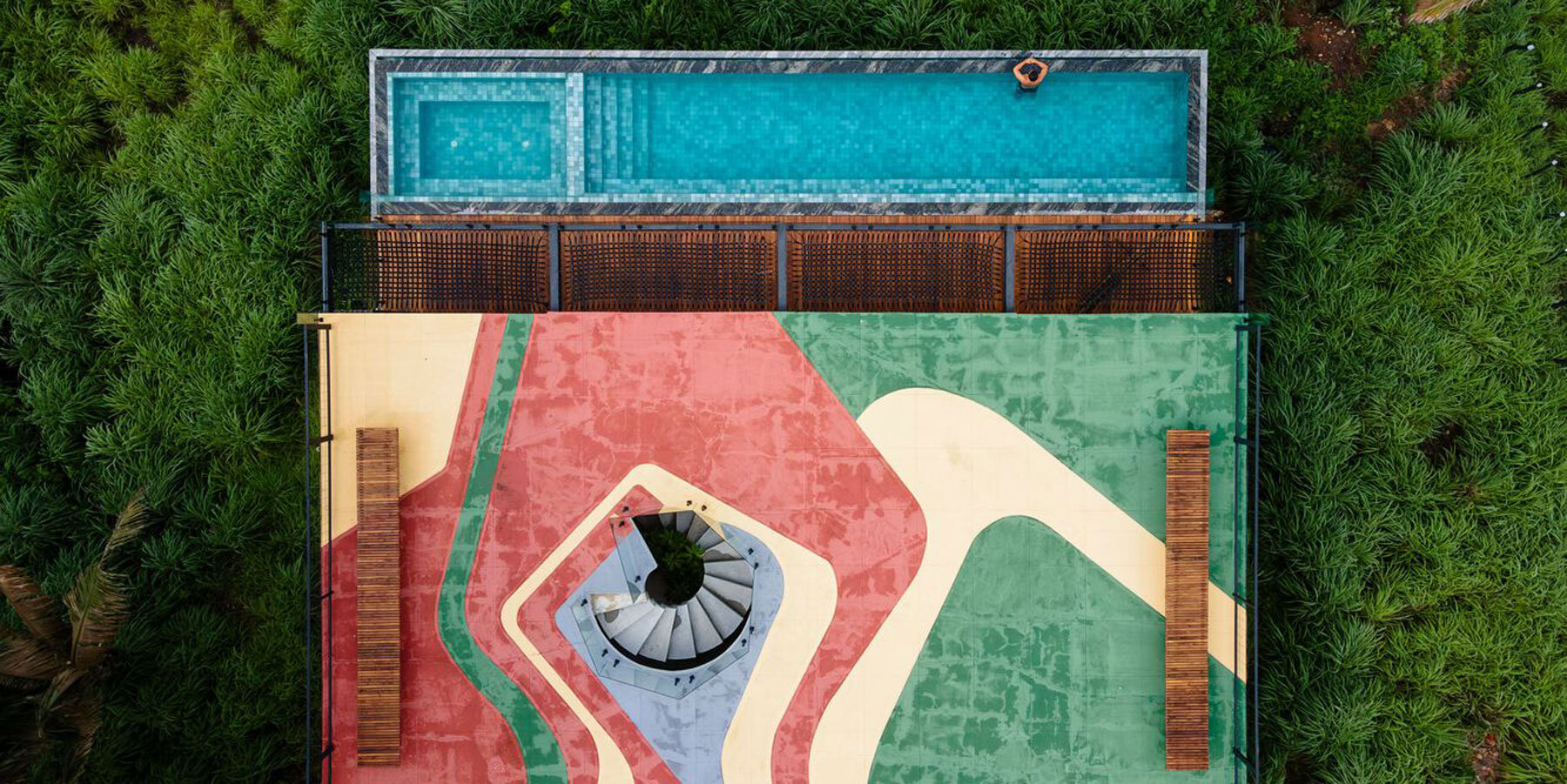
image by Igor Ribeiro
Tune House, designed by FB+MP Arquitetos Associados, is situated in Cariri, Ceará, emerging from the Chapada do Araripe region, known for its significant paleontological site and vast protected national forest. ‘Araripe’ derives from the ancient Tupi word ararype, which means ‘in the river of the macaws.’ The architectural concept stemmed from a careful balance between the clients’ preferences for industrial and contemporary design and the imperative of minimizing environmental impact.
The challenging terrain, characterized by steep slopes, dictated the decision to elevate the house on pilotis, mitigating ground contact issues like infiltration while preserving the natural landscape. A key consideration was preserving the panoramic view of the city skyline, achieved through a spacious rooftop belvedere and strategic interior framing.
read more here
THIS TINY APARTMENT IN ROTTERDAM IS FITTED WITH TWO INFRARED SAUNAS AND A WHIRLPOOL BATH
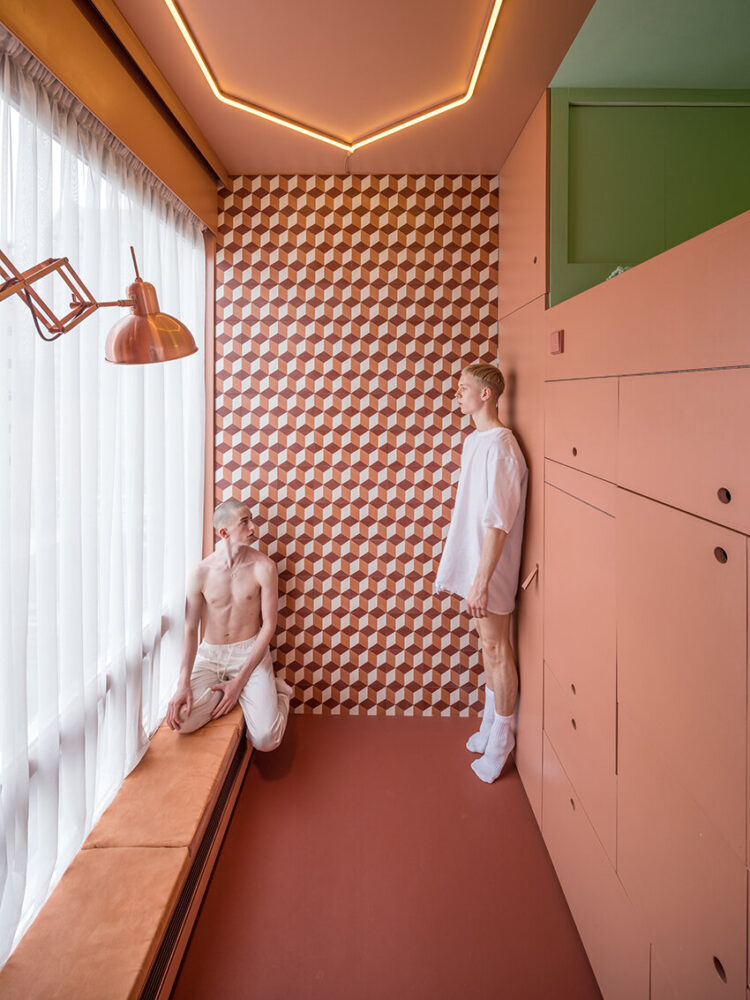
image by Ossip van Duivenbode
Located in a 1950s residential building in Rotterdam, the Cabanon is a fully equipped apartment of 6.89 square meters including two infrared saunas and a whirlpool bath. Beatriz Ramo of STAR and Bernd Upmeyer of BOARD have converted a storage attic into a living space organized into four areas, each extravagantly different in materials, hues, and heights: a 3 meter-high living room, a 1.14 meter-high bedroom with plenty of storage, a toilet with a rain-shower, and a spa.
The Cabanon takes its name from the cabin of Le Corbusier at the Côte d’Azur, and has been conceived by the same architects who will use it. It is an experiment in space for the couple who increasingly saw personal growth in voluntary reduction. However, this reduction was never understood as austerity. ‘The Cabanon is of the most luxurious smallness, an ‘epicurean reduction’,’ notes the duo.
read more here
JAGGED CANTILEVER PROTRUDES FROM AD+STUDIO’S HOUSE ON A NARROW ALLEY IN VIETNAM
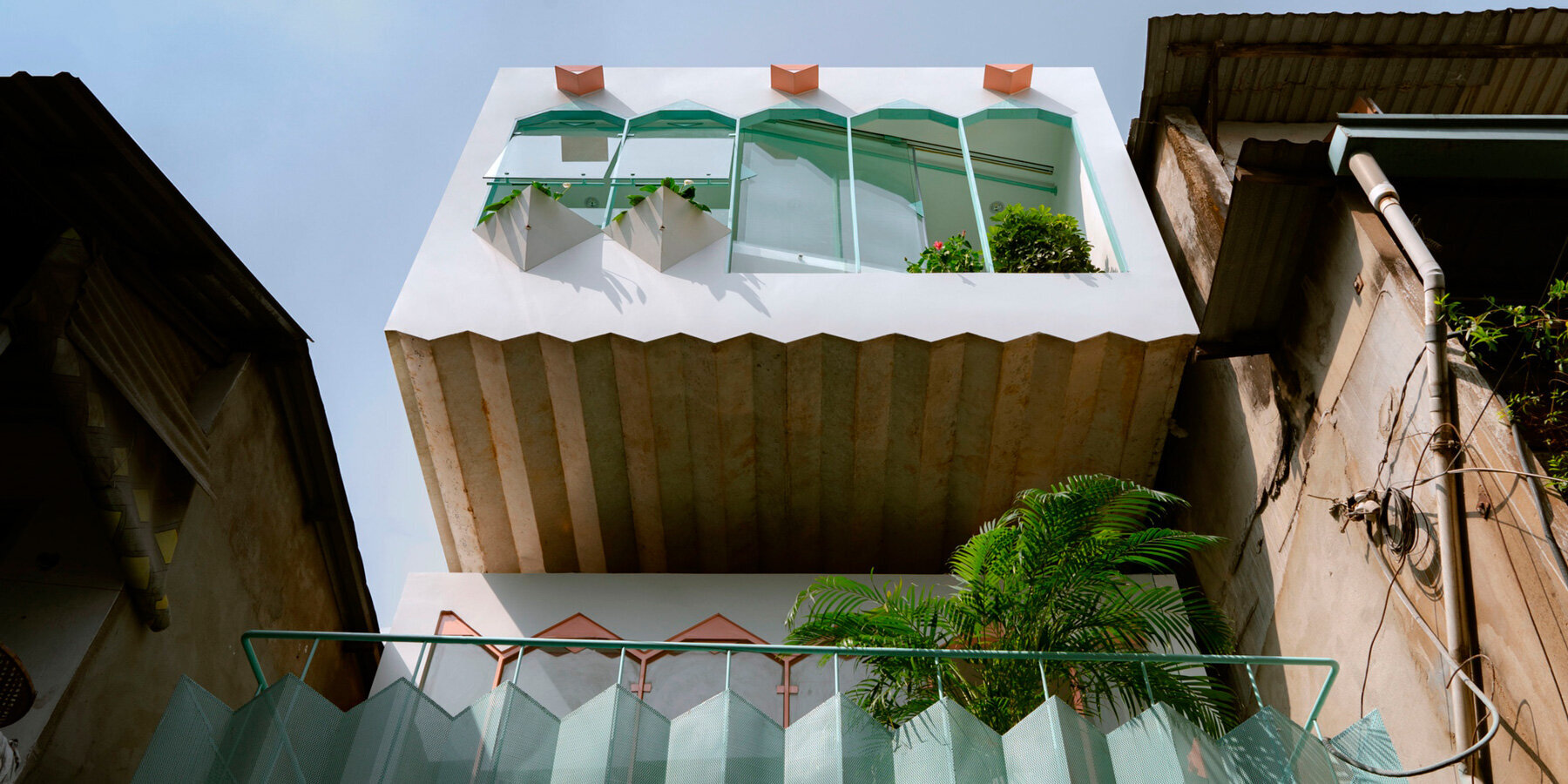
image by Dung Huynh
Situated within a narrow alley in Saigon, Vietnam, Nhà LỒNG HẺM by Vietnamese architecture practice AD+studio addresses the challenges posed by its urban context—a shortcut to avoid Hàng Sanh crossroads during peak hours. The alley, thriving with small businesses, influenced the design to seamlessly integrate with the surroundings. At the widest point of the alley, the construction embraced balconies in protruded states, leading to the development of a cantilever structure that harmoniously fits the plot. The ground floor of the house prioritized minimal functional elements, reserving the front area for a potential small food stall, aligning with the owner’s aspirations.
read more here
FISH POISON TREE SPROUTS THROUGH TINH AN HOUSE’S CONCRETE COURTYARD IN VIETNAM
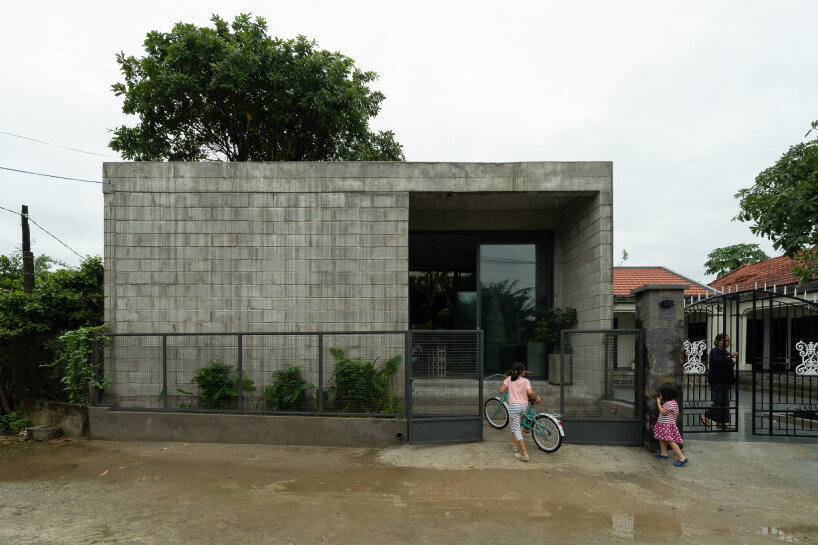
image by Quang Tran
Located in Tinh An, Vietnam, the 92-square-meter Tinh An House by STD Design Consultant adopts a harmonious bond with nature and an approach rooted in environmental consciousness. The house centers around a mature Barringtonia Asiatica (fish poison tree), which has been preserved as the focal point of the living space, rather than removed. Its branches rise through a rectangular opening in the concrete roof, forging a visual connection between the interior and the outdoors. An open courtyard garden separates the communal areas, bathroom, and two bedrooms, ensuring that each space has direct access to fresh air and natural light. This spatial arrangement fosters continuous airflow throughout the home, promoting an airy and healthy living environment for residents.
read more here
UNDULATING STEEL CANOPY PROTECTS LUMINTU HOUSE FROM SUNLIGHT IN NORTH JAKARTA
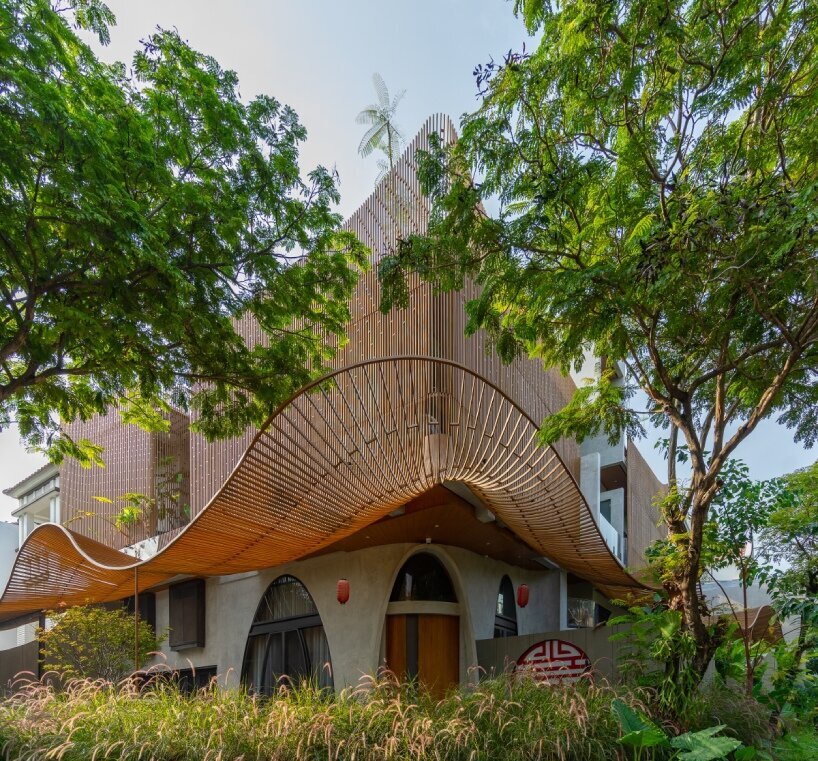
image by Aryo Phramudhito
Lumintu by Realrich Architecture Workshop is a house situated in a landfill area in North Jakarta, envisioned with a vacation-like ambiance while embodying philosophies of bioclimatic architecture. In the region of Pantai Indah Kapuk, temperatures can soar to 35-40°C during the day. Given the building’s west-facing orientation, its proximity to the beach, and the barren landscape devoid of vegetation, an effective strategy was necessary to limit direct sunlight penetration into the interior.
To address this, the Indonesian studio combines industrial and traditional techniques in the steel canopy design, which along the facade resembles the branching pattern of a tree extending outward, creating a shaded space similar to sitting under a tree. This design also protects the surrounding plants from excessive sunlight and forms a soft, seamless transition, reflecting the philosophy of ‘Lumintu’ — meaning sustainable and flowing.
read more here
CUBBIL STUDIO AND ECUADOR VILLAGERS CRAFT CLUSTER OF HABITATS FROM EARTH AND THATCH
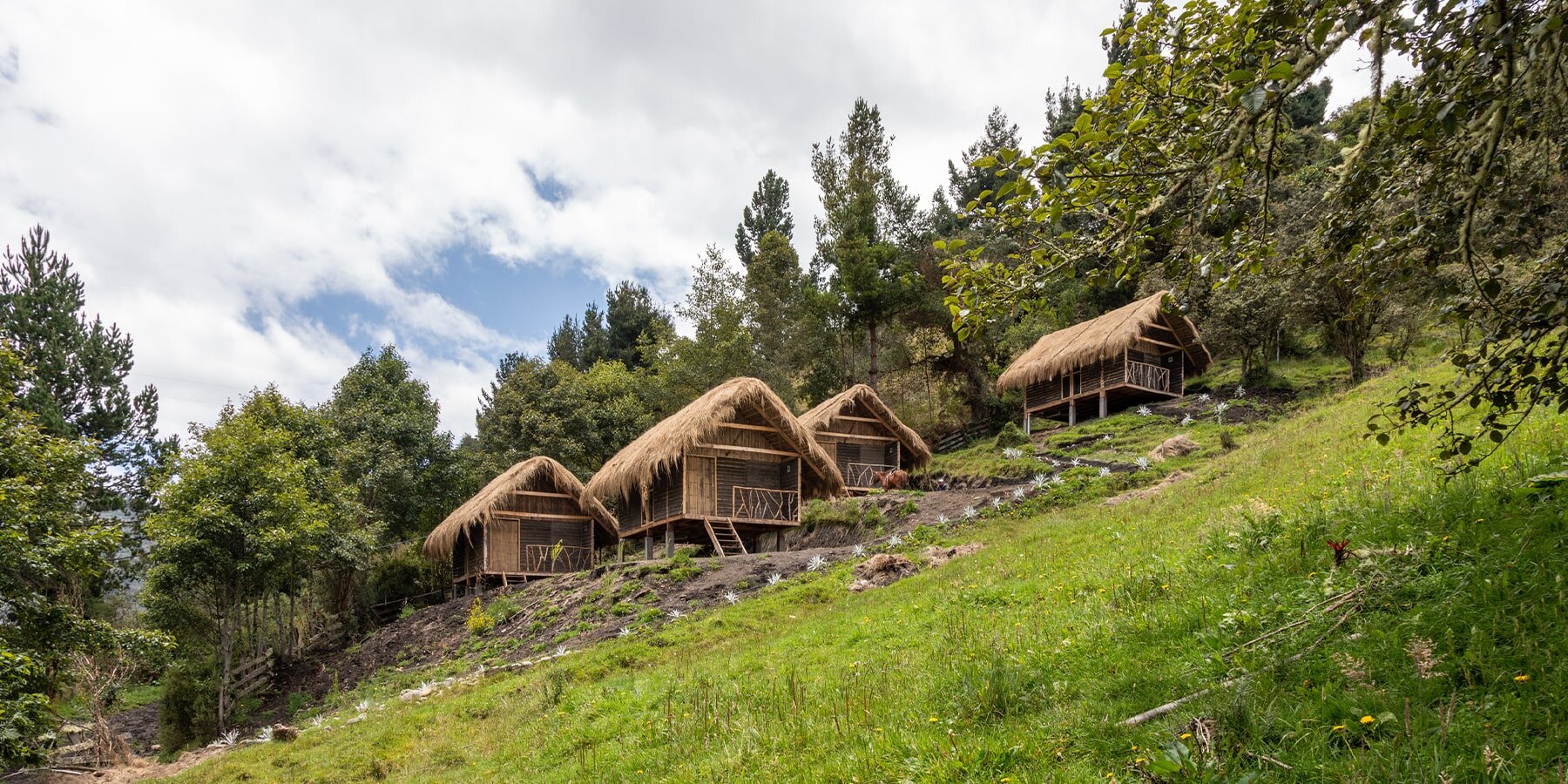
image by Andrés Villota
Along the road that leads to the volcano El Altar in Rio Blanco, Ecuador, Cubbil Studio has shaped a cluster of housing modules from earth and thatch. The architects have collaborated with volunteers from the community for the design and build, with the initiative to foster community tourism and develop shelters that embody the area’s vernacular architecture.
Across La Bocatoma Housing Modules, the neighboring sector’s prevalent traditional bahareque hut has been reinterpreted, infused with innovative construction expressions. Prefabricated bahareque panels were developed, reducing execution time and wall thickness while maintaining thermal comfort, while the modules were roofed with paramo straw. Focus also fell on promoting community work and transferring knowledge to new generations in both academic and community settings.
read more here
SOLID CONCRETE FACADE SHIELDS RENOVATED LOW-RISE CASA D’S GARDEN IN ATHENS
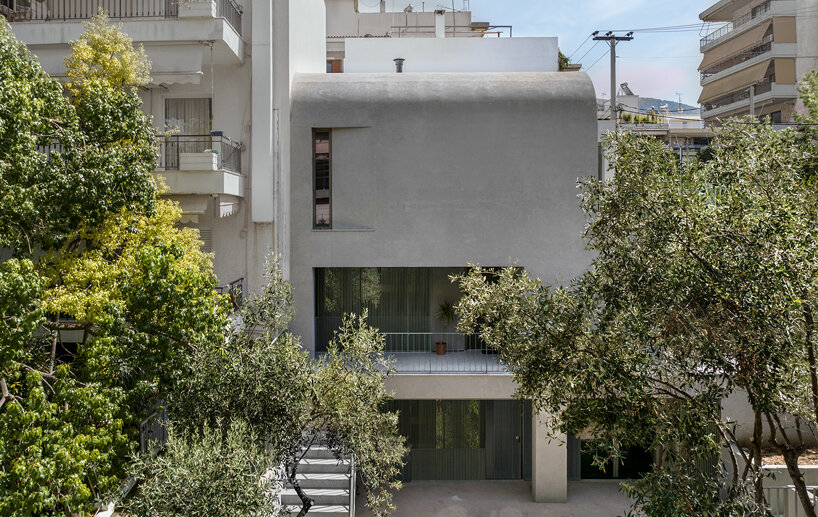
image by Giorgos Sfakianakis
Casa D rehabilitation by Cometa Architects transforms a 1960s house in a densely populated Athens neighborhood into a modern, low-rise residence with a garden, emphasizing minimal impact and reuse of the existing structural core. Located in Holargos, Athens, Casa D spans 150 sqm and carefully integrates restructuring and expansion in the existing footprint of the old house. The design explores solid facades and strategically placed openings, with the residence nestled in a corner of a residential neighborhood with varied building heights. The choice to retain a low-rise form with a garden minimizes impact and makes optimal use of the old structure’s original concrete foundation. Portions of the slabs were cut to create double-height spaces, and a new steel frame was added on top, connected to the foundation, and reinforced for the area’s seismic conditions.
read more here
see designboom’s TOP 10 stories archive:
2023 — 2022 — 2021 — 2020 — 2019 — 2018 — 2017 — 2016 — 2015 — 2014 — 2013
happening now! swiss mobility specialist schindler introduces its 2025 innovation, the schindler X8 elevator, bringing the company’s revolutionary design directly to cities like milan and basel.
