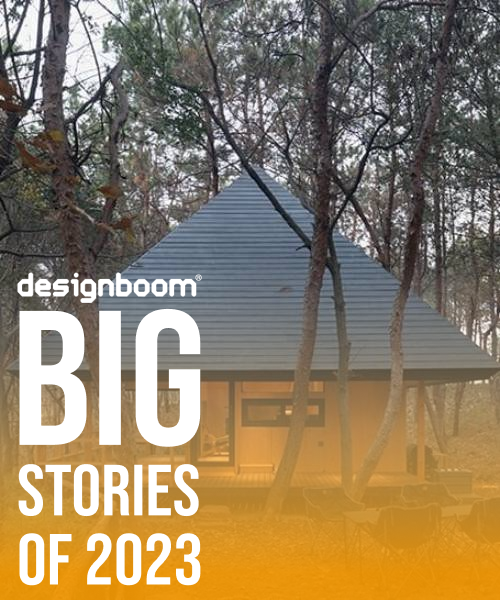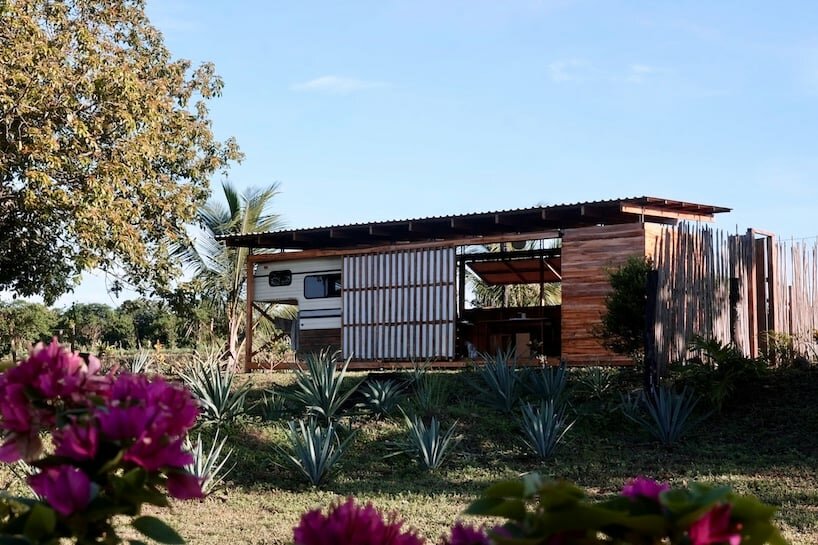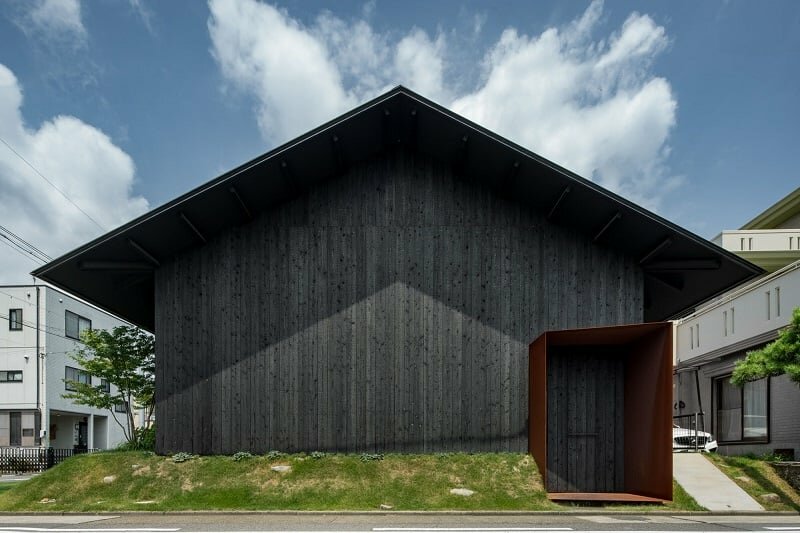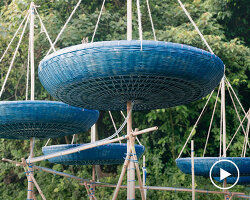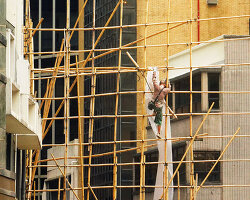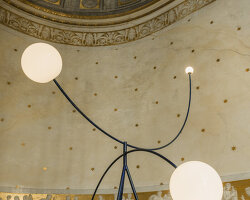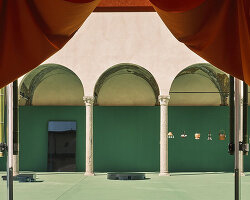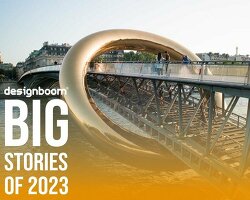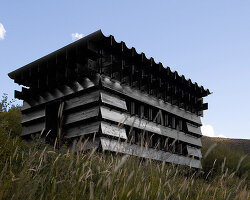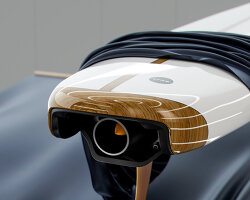A LOOK BACK AT 2023’S TOP 10 PRIVATE SPACES
As 2023 draws to an end, designboom takes a look back at some of the most impactful and idyllic private spaces submitted to us by our readers. Over the past year, we have encountered a range of dwellings nestled in remote landscapes — each quietly asserting its presence in the natural tapestry — as architects globally have demonstrated a deliberate use of natural, local materials such as bamboo and wood to ground their structures in a coexistence with the environment. Whether engulfed in the stillness of rural expanses, perched along a coastline, or carved into a hillside, these spaces serve as understated reflections on the delicate interplay between architecture and nature.
We begin our annual round up of the year’s BIG stories with a look at the TOP 10 private spaces and dwellings — from a wooden stilted home embracing expansive panoramas of rural Chile to a caravan-turned-cabin alongside a surfer village in Nicaragua.
PYRAMID HIPPED ROOF TOPS WOODEN CABIN IN CHINESE WOODLAND
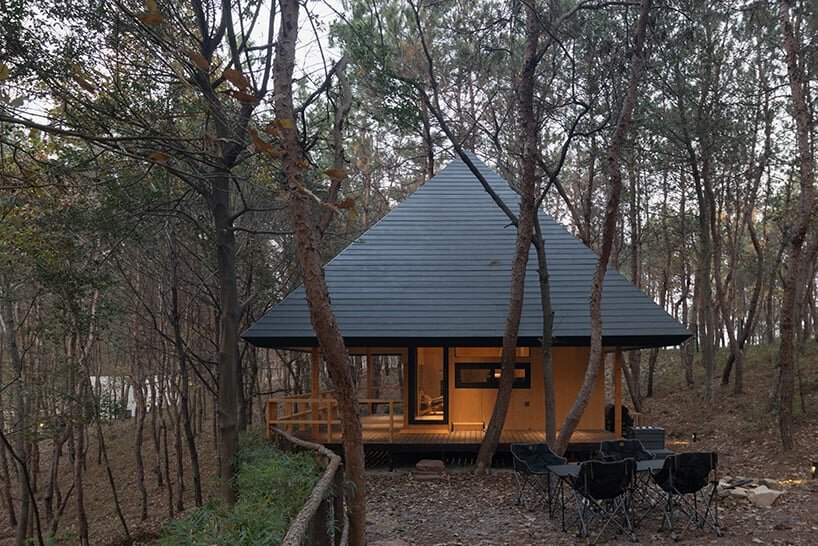
image by Arch EXIST, Wu Ting, Pan Yanjun
Located in the ‘Fragrant Lake’ of Huanggang City in China, the ‘Pyramid Cabin’ is one part of the ‘wild’ getaway homes building plan by Chinese architectural practice Wiki World. Following a series of residential projects constructed with natural materials in unspoiled sites, the cabin nestles in a forested hillside and forms a two-story wooden volume covered with a unique pyramidal roof merging with the woodland. Aiming for discreet construction that coexists harmoniously with the surrounding nature and explores a ‘close-to-wilderness’ relationship, the house covers a minimum footprint with its timber frame. A shielded gallery runs along the exterior protected under the large hipped crown. The pyramid roof has a side length of eight meters and a vertex height of six meters suspending close to the ground level reinforcing the sense of intimacy and security.
read more here
BAMBOO BATTENS AND DISCARDED CONCRETE SPACERS ENVELOP ART STUDIO IN THAILAND
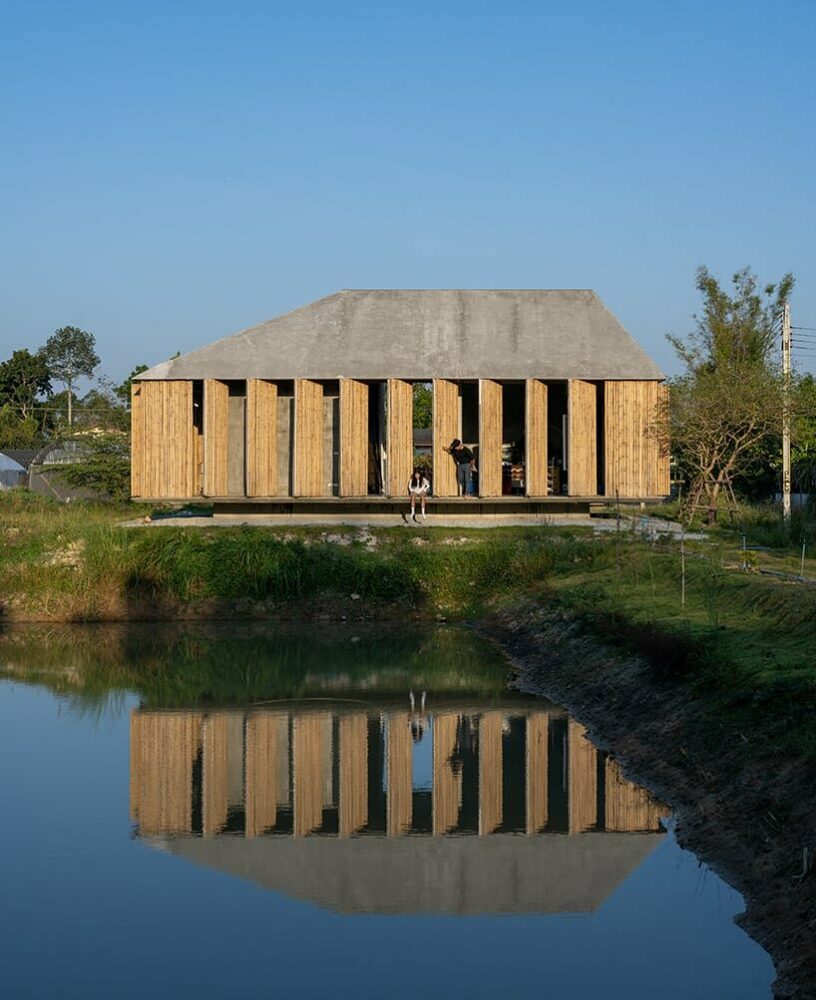
image courtesy of 11.29 Studio
In its design of the Furnish Studio, 11.29 Studio gives precedence to sustainable design and use of local materials, giving new life to discarded concrete. The oil painting art studio in Rayong, Thailand, sits elevated above ground, surrounded by a serene environment within the artist’s locality as it opens out onto a large pond at its rear. Rooted in its natural context, the studio’s entrance wall is shaped by a sequence of concrete spacers from the region which gradually lead visitors inside. Meanwhile, clusters of bamboo battens form flexible shutters along the facade, which open up to allow fresh ventilation and views to circulate around the space.
read more here
DANI SERRANO ENCASES CAMPERVAN WITH TEAK WOOD FOR VACATION HOME IN NICARAGUA
Crafted from teak wood and assembled with metal joints, Dani Serrano’s Camper House is a construction that integrates a caravan to create a vacation housing module. After traveling along the Pacific Coast in search of the perfect waves, this campervan was installed on a rural surfer village in Nicaragua and transformed into a light and nature infused home. Shaped from minimal and primitive construction using just a radial arm saw and a drill, the cabin seeks to ‘explore the essentials for a magical holiday shelter within a small budget; an experimental building that explores the romance of what is not needed in a house.’
read more here
STONE WALLS AND WARM WOODEN FEATURES ADORN PRIVATE RESIDENCE IN NORTHERN ITALY
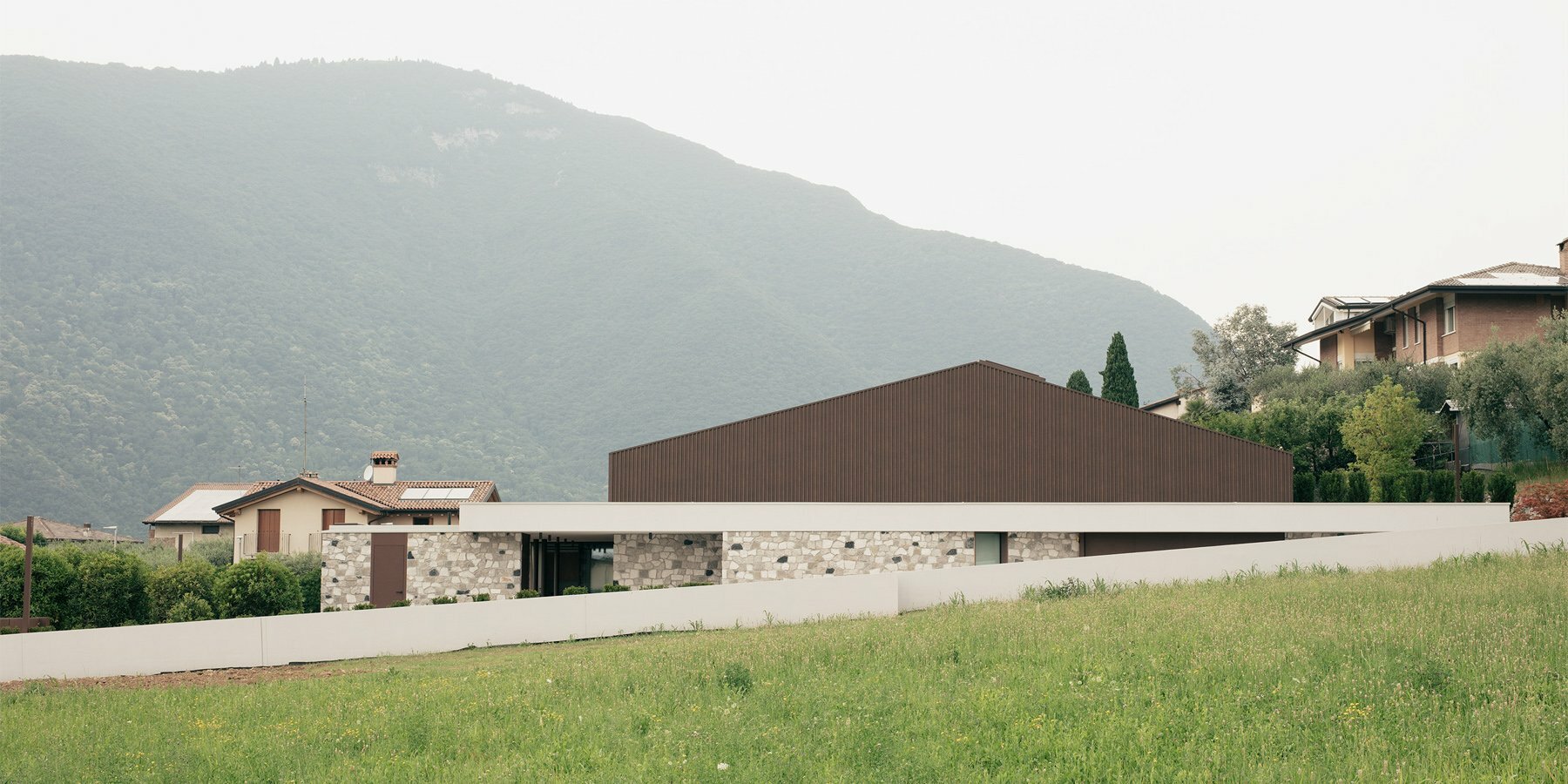
image by Alberto Sinigaglia
Didonè Comacchio Architects takes over the project of a new private residence situated on the outskirts of Bassano del Grappa, Italy. Nestled at the entrance to Valsugana, against the backdrop of the Grappa hills and on a gently sloping terrain, the home boasts a unique integration with its surroundings. The design embraces the landscape, with a portion of the building thoughtfully embedded into the ground, creating an interplay of different perspectives and elevations within the garden.
read more here
GABRIEL RIVERA ARQUITECTOS TUCKS HOME AND STABLES AMID EXPANSE OF EUCALYPTUS TREES IN ECUADOR
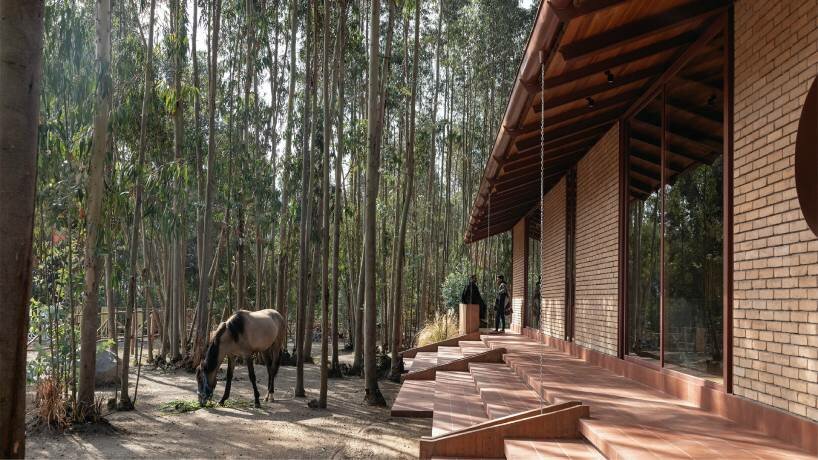
image courtesy of Gabriel Rivera Arquitectos
Nestled in the Andes Mountains, within the Cotopaxi province of Ecuador, El Picadero is a luminous living space by Gabriel Rivera Arquitectos. Sited amid a rural expanse dedicated to agriculture and livestock, El Picadero embraces its unique environment marked by the cold climate, sandy soil, and Andean vegetation, including the ubiquitous eucalyptus trees that adorn the 5,000 square meter rectangular plot. The architects sought to create a harmonious in-between space connecting the main house on the east side of the lot to the stables on the west side. This spatial composition includes a jumping arena for horses, a service area, and a versatile space poised for future transformation, initially designated as a play area and later envisioned as four suites and a common area.
read more here
JORGE GARIBAY CONFIGURES BRUTALIST HOUSE IN MEXICO AS TETRIS-LIKE PINK CONCRETE VOLUMES
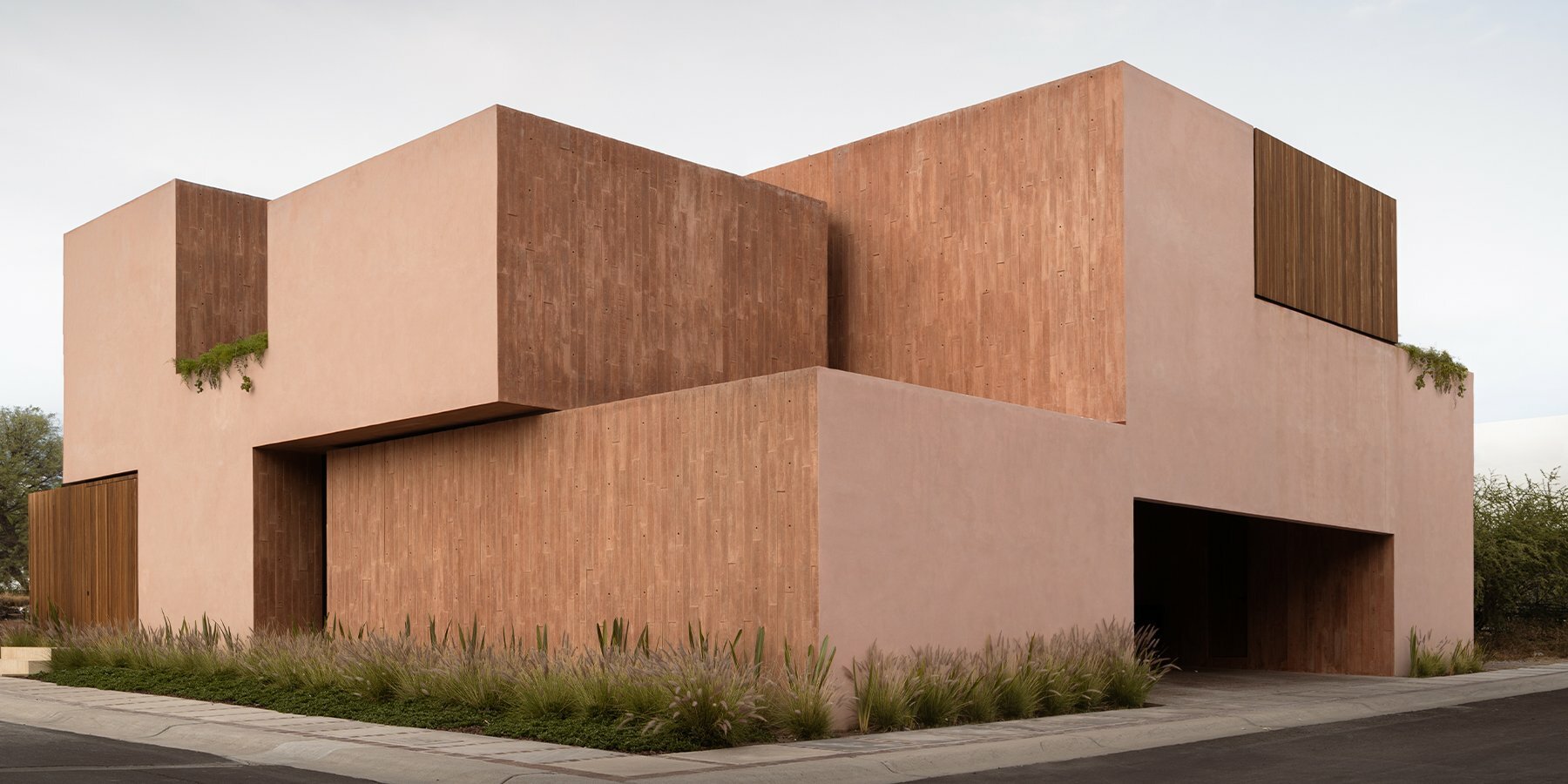
image courtesy of Jorge Garibay Arquitectos
Jorge Garibay Arquitectos has completed a single-family dwelling in Juriquilla, Mexico, with a distinct brutalist geometry conformed by two abstract windowless volumes that repeat and approach each other, but never touch. With an abstracted exterior configured like tetris bricks, the Lujambio House’s interior features fluid spaces centered around a core pool and an L-shaped courtyard, integrating light and greenery into the home.
Externally, the Lujambio House has a monolithic character that pays homage to traditional Mexican architecture, celebrating geometry, materiality, and color with the use of colored board-concrete walls tinted with hues of pink. This construction system provides a unique color and textural palette, creating a contrast between the house and its surroundings. Stepping inside, the roughness of the concrete is softened by the softness of the natural light that seeps in and the warm tones of the furniture, creating an ambiance that evokes silence and introspection.
read more here
DARK BAKED CEDAR PLANKS SHIELD GABLED YAMAGUCHICHO HOUSE IN JAPAN
Designed by slow studio in Nagoya City, Aichi Prefecture in Japan, the YAMAGUCHICHO HOUSE is a modern residence for a family of three. The outer wall, crafted from baked cedar, enfolds the facade. The deliberate choice from the designers ensures the house subtly blends seamlessly into the residential surroundings as if the structure dons a ‘black robe’. The material and color scheme make the discreet building almost invisible in the eyes of its neighbors.
read more here
CURVED TIMBER FRAME SHAPES AN AMORPH LIVING SCULPTURE BY LECHNER & LECHNER
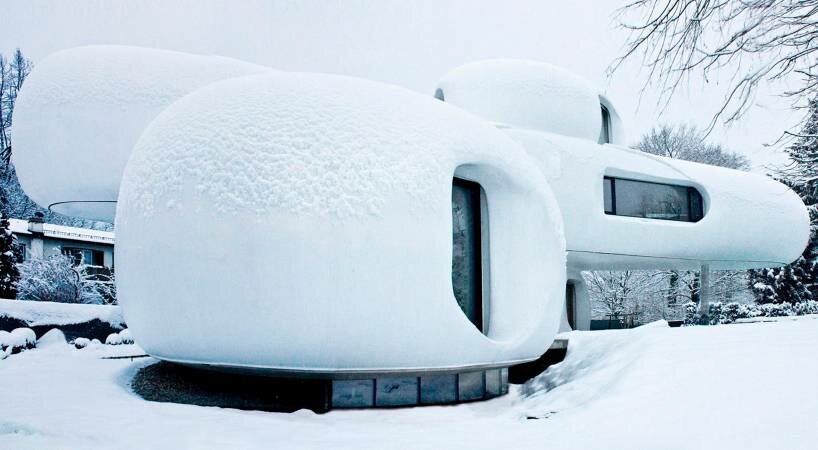
image by Horst Michael Lechner
Design group Lechner & Lechner follows a curved timber frame construction method to form an ‘Amorph Living Sculpture’. Aiming to merge the living space with the natural surroundings through visual integration, the design utilizes strategic vantage points identified by Google Earth. The project’s visual landmarks include the Leopoldkron Castle, the Leopoldskorner Pond, the Hohensalzburg fortress, and the Untersberg. The core concept driving the architectural project is the seamless integration of the residence’s indoor living space with the surrounding natural environment through visual conformity. A free-form floor plan is selected to optimize sightlines and maximize the visual relationship between the landmarks. The approach leads to the formation of an organic building shape, where two slender structures interlock at an angle creating a central opening.
read more here
INTERTWINED ROOFS CROWN MID 60S RENOVATED STRUCTURALIST HOUSE IN THE NETHERLANDS
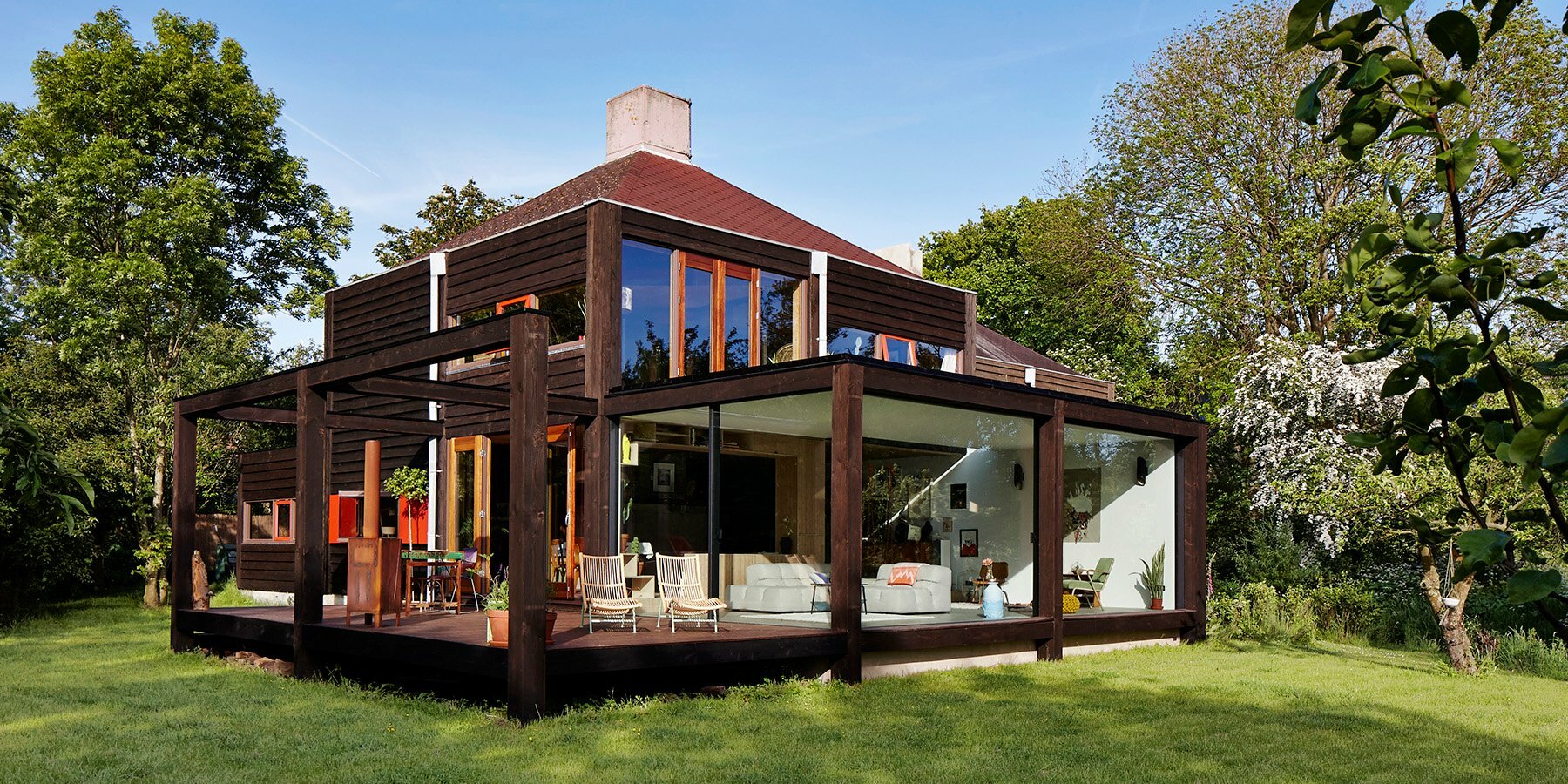
image by Rene Mesman
Nestled on the outskirts of Broek in Waterland, a quaint village just north of Amsterdam, two 1966 residences undergo a renovation and extension by Studio Olm. Originally designed by Gert Boon, a pioneer of Dutch structuralism, the two houses, crafted for two sisters, retain their original charm standing intertwined under seven roofs. Studio Olm approaches the project with deep respect for the existing architectural integrity, preserving the pied-à-terre in its untouched state, and seamlessly blending tradition with modernity. The new owners’ need for more space leads to the expansion of the structure and the addition of a bedroom, an indoor studio, and an enlarged living area with a connecting terrace to embrace the surrounding garden. The barn-like structure, with its rhythmic grid and playful geometric shifts, harmonizes with the neighboring houses and farmland, offering a unique charm.
read more here
CHILEAN HOME WRAPS IN LATTICED SEMI-EXTERNAL CORRIDOR TO COMBINE PRIVATE AND COMMERCIAL LIVING
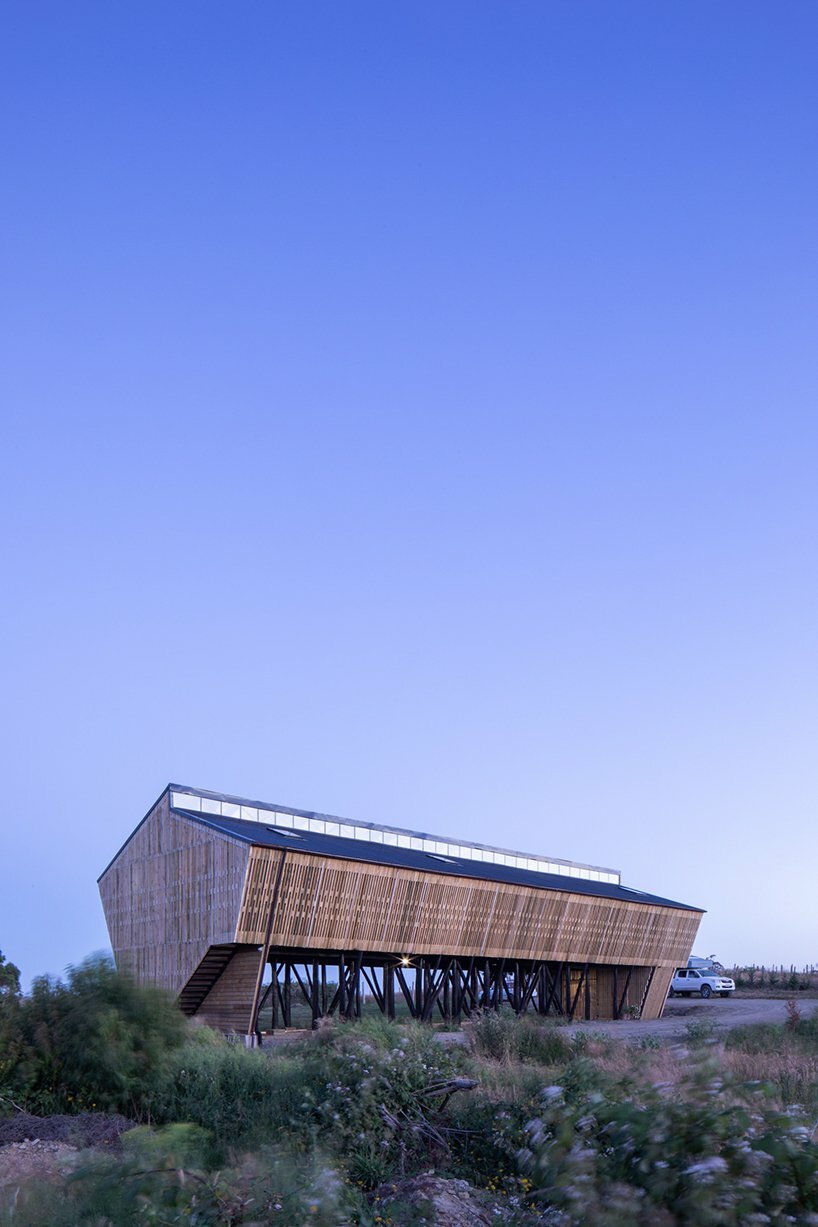
image courtesy of Lucas Maino Fernandez
Located on the Isla Grande de Chiloé in Chile, Lucas Maino Fernandez’s rustic Guest House sits at the intersection of public and private within a single structure. Embracing the evolving landscape of rental technologies, the project offers its clients a new stream of economic income by providing the opportunity to share their living space as a guest lodging. The design resolves this by transforming the structure’s western, northern, and southern facades into a semi-external corridor enveloped by a wooden lattice that connects the interior and exterior environments, while also serving as a unified entrance to both the private residence and guest accommodations. Meanwhile, the remaining side is left to embrace expansive views of the Chilean landscape.
read more here
see designboom’s TOP 10 stories archive:
