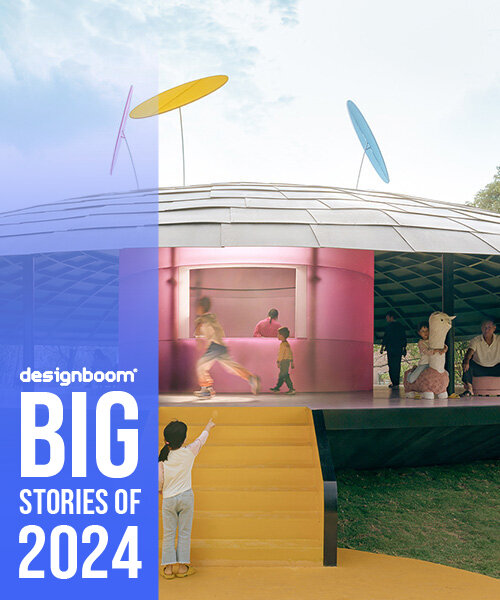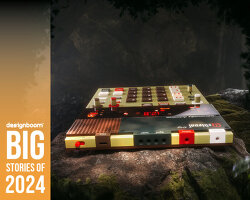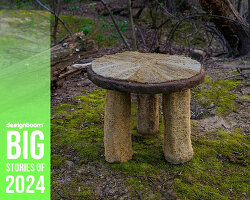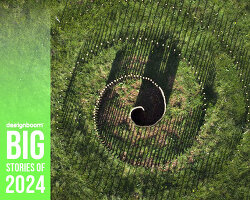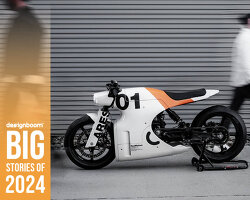rounding up our top 10 pop-ups and temporary pavilions of 2024
designboom’s top 10 pop-ups and temporary pavilions of 2024 showcase some of the most exciting and thoughtful interventions sparking conversations around sustainability, cultural perspectives, and community engagement. These ephemeral spaces across the world have welcomed visitors at some of the most prolific festivals and institutions — such as UNA/UNLESS’s blue prism at the Venice Art Biennale — or created moments for more casual encounters — such as with Minsuk Cho’s Serpentine Pavilion in the London park.
Each of our selections offer fresh perspectives on the intersection between art, architecture, and spatial experiences, experimenting with materiality and form in diverse ways. Some embrace minimalist design, such as the monochromatic dining experience in Paris by Carsten Höller and We Are Ona, while others, like WallMakers’ tire-clad pavilion, highlight sustainability through material reuse. Together, these projects — while temporary — speak to architecture’s evolving and long-lasting role in shaping our daily experiences in public spaces. Explore our favourite projects of the year below as we continue our annual BIG stories roundup.
MASS STUDIES’ MINSUK CHO ON THE 2024 SERPENTINE PAVILION ‘ARCHIPELAGIC VOID’
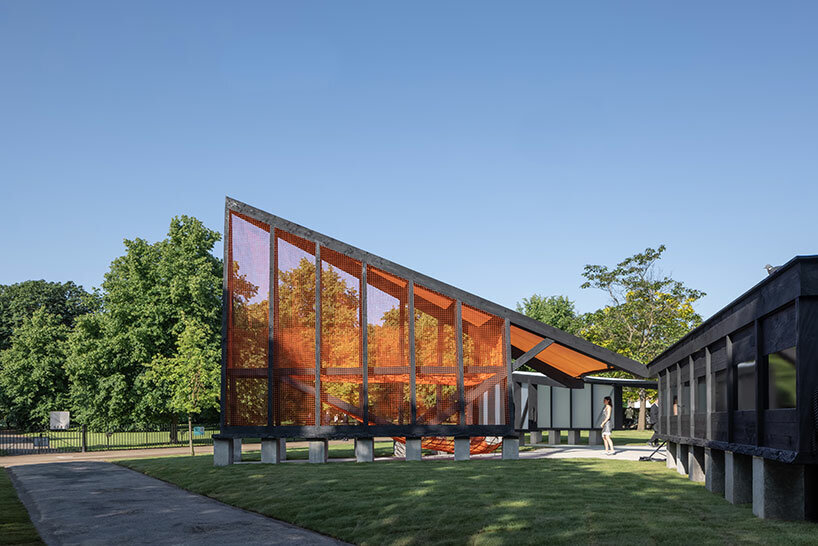
image © Ste Murray
The 23rd Serpentine Pavilion opened its doors to the public on June 7th, 2024. Designed by Seoul-based architect Minsuk Cho and his firm Mass Studies, this year’s pavilion is titled Archipelagic Void. The temporary structure comprises five unique ‘islands’ providing a dedicated platform for Serpentine’s live program from June onwards. A unique void sits in the center, surrounded by a series of smaller, adaptable structures located at its periphery. The layout references the madang, or open courtyard, found in traditional Korean houses. Around the void, each structure of this multifaceted pavilion is envisioned as a ‘content machine’ with a distinct name and purpose, including the Gallery, the Library, the Auditorium, the Tea House, and the Play Tower. Together, the parts create ten spaces surrounding the void: five distinct covered spaces and five open, in-between areas that integrate with the surrounding park and Pavilion activities.
To celebrate the opening of the Archipelagic Void, designboom spoke with Minsuk Cho to find out more about the inspiration behind this year’s Pavilion. ‘I want to create spaces where different people can come together in daily life, where they can just relax and feel at home. Architecture isn’t just about capturing a nice moment in a picture. It’s something you can sit on, climb on, and interact with,’ the Korean architect tells us. Read the full interview here.
read more here
UNA/UNLESS’ BLUE TRIANGULAR PAVILION LANDS IN RENAISSANCE-ERA COURTYARD AT VENICE BIENNALE
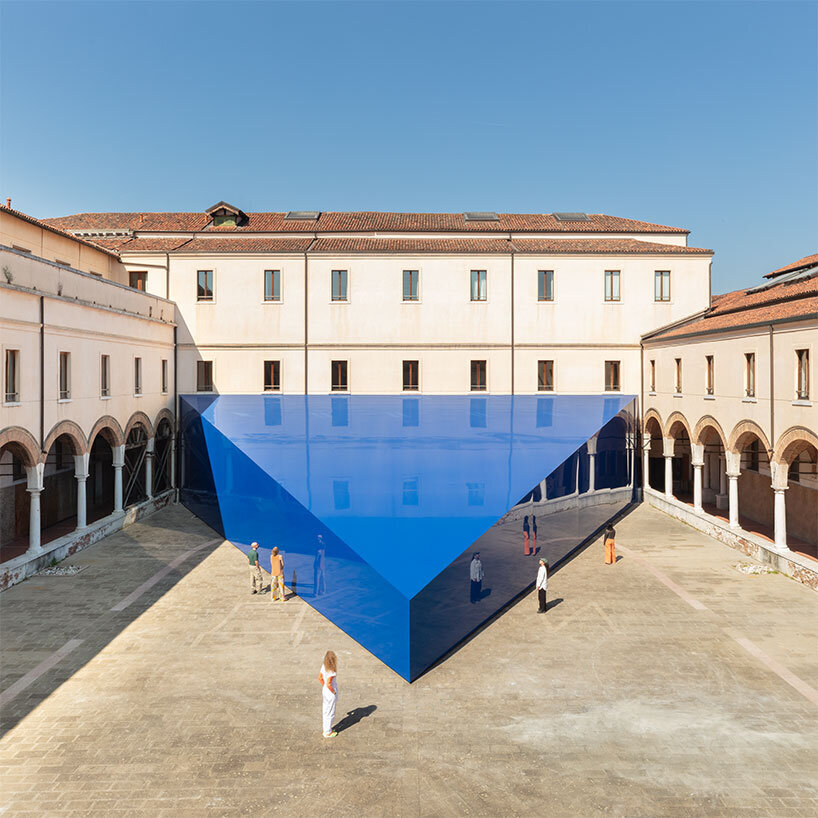
image © Agnese Bedini – DSL Studio
UNA/UNLESS has created a vibrant blue pavilion as a collateral event for the 60th Venice Art Biennale. This triangular blue prism appears as if it has fallen from space into the Renaissance courtyard of Venice’s Accademia di Belle Arti. Designed as a temporary extension of the building, it hosts Swell of Spæcies, a politically charged, high-tech installation by Cameroon-French artist Josèfa Ntjam, commissioned by LAS Art Foundation.
The pavilion’s symmetrical, reflective surfaces create a nighttime optical illusion, making it seem to disappear, revealing the courtyard’s hidden fourth loggia. This design engages with the 16th-century setting, visually challenging the city’s strict conservation rules. To spark long-overdue connections between the Venice Biennale and the local art community, the pavilion opens toward the loggias of the Accademia’s sculpture studios while remaining closed off from the courtyard.
read more here
CARSTEN HÖLLER AND WE ARE ONA UNVEIL MONOCHROMATIC DINING EXPERIENCE DURING ART BASEL PARIS
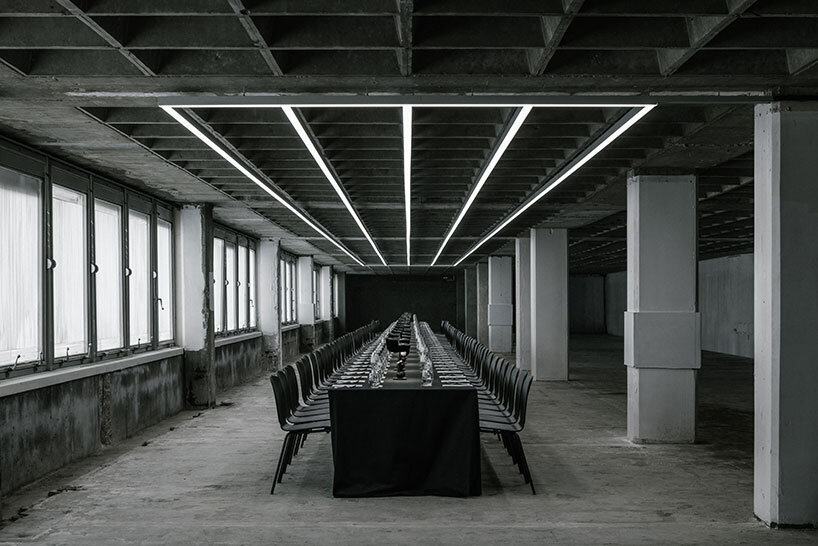
images © Benoit Florençon
For the 2024 edition of Art Basel Paris, the culinary studio We Are Ona partners with renowned artist Carsten Höller to create a striking monochromatic pop-up dining experience. Set in a historic Parisian train station, the exhibition-like project promises a fully immersive, black-and-white scenography — except for the food and drinks, which provide a vibrant contrast. The unique event is inspired by Höller’s Brutalist Kitchen Manifesto and is developed in collaboration with his restaurant, Brutalisten. Chefs Coen Dieleman and Stefan Eriksson bring the concept to life from October 14th to 20th.
To learn more about this creative culinary collaboration, including the design, scenography, materiality, and overall concept of the pop-up, designboom spoke with Luca Pronzato, Founder and Creative Culinary Director of We Are Ona. ‘The entire restaurant will be designed in black and white,’ Pronzato explains. ‘The only colors will come from the food, the wine, and, of course, the guests themselves.’ Read on for a deeper dive into the project and Pronzato’s insights. Read our full interview here.
read more here
F.O.G. ARCHITECTURE FRONTS POP-UP CAFÉ AND BAKERY WITH PILES OF GRAIN SACKS
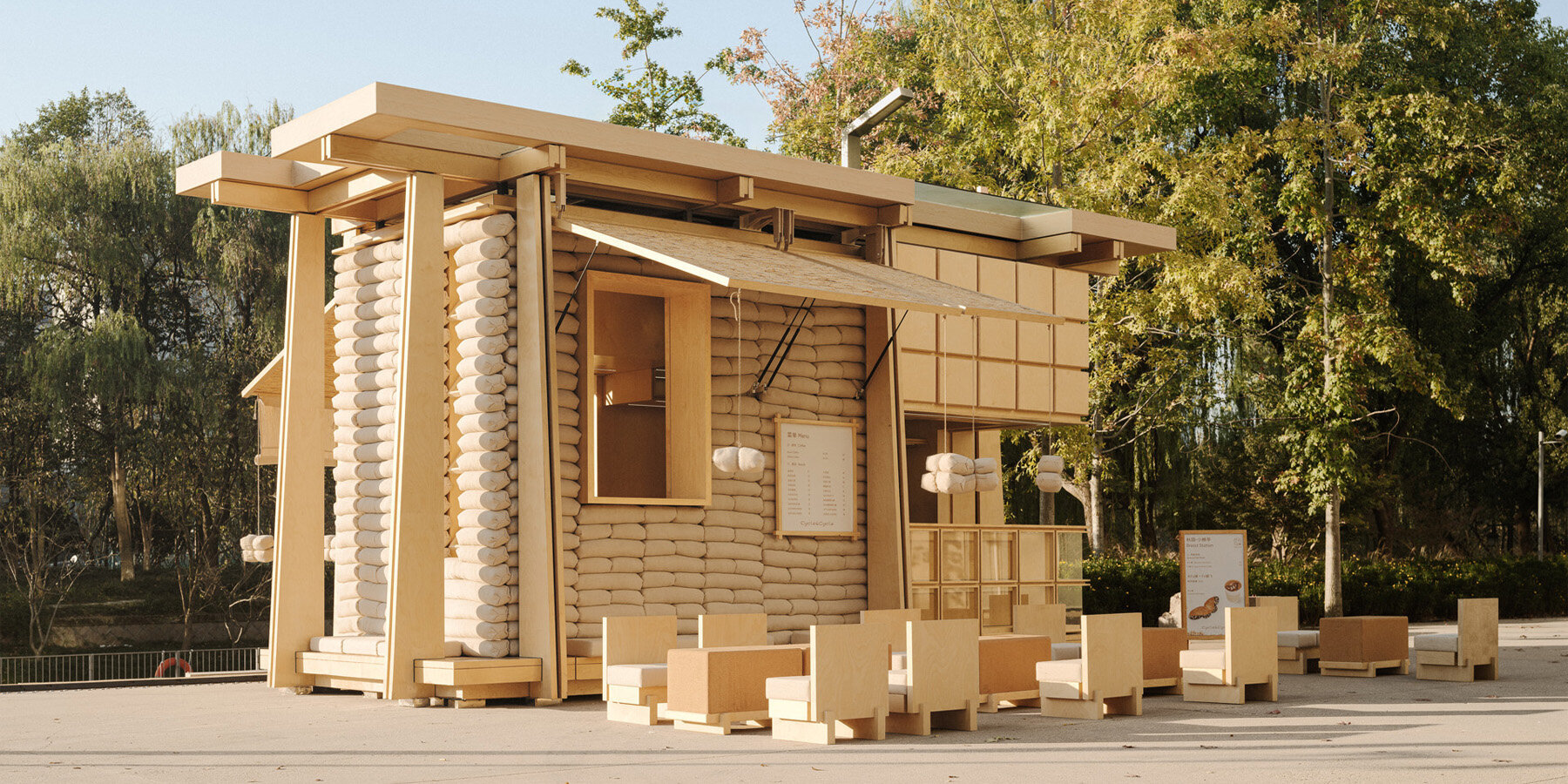
image © INSPACE
The Cycle Cycle mobile bakehouse by F.O.G Architecture is a pop-up café and bakery that explores the relationship between food and land. Its overall wooden structure is inspired by a barn, featuring a shading board on the front and rainproof canopy supported on top at the back. Stacks of grain sacks act as a facade and a ladder on the side references a straw shed for resting commonly seen on farmlands. Meanwhile, the mats on the rainproof canopy and the rough texture of the fabric in their primitive state present the beauty of wild nature.
For the facade, the team at F.O.G Architecture combines the form of bricks and tactile sacks, with small openings intentionally left in between to allow activities like coffee making and bread packaging to be seen from the outside, while inviting natural lighting into the Cycle Cycle mobile bakehouse. A semi-private space can also materialize by raising the shading board and releasing the curtains. ‘Details such as the placement of the grain sacks, and the length of the curtain are figured out on site with input from architects, builders, and even random passers-by, adding a sense of impromptu. During construction, we did not put fences up, allowing passers-by to fully engage with the creation of the structure,’ explains the practice.
read more here
WALLMAKERS USES 1,425 DISCARDED TIRES COATED IN DESERT SAND FOR SHARJAH TRIENNIAL PAVILION
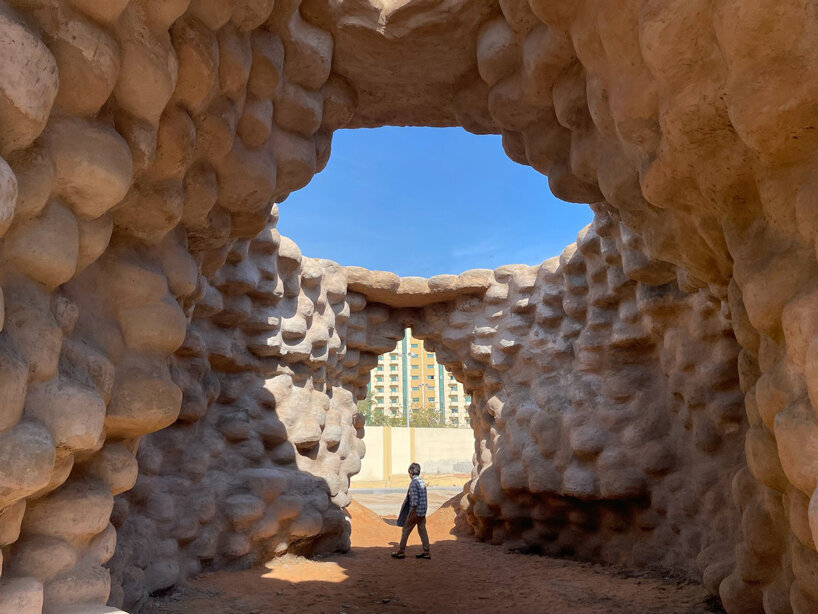
image © WallMakers
The 3-Minute Corridor pavilion, designed by WallMakers, focuses on tackling global waste concerns through material reuse. Displayed at the Sharjah Architecture Triennial until March 10, 2024, in line with the event’s theme, The Beauty of Impermanence: An Architecture of Adaptability, the pavilion illustrates the substantial amount of daily waste and the potential to transform these materials into practical living spaces. In just a brief three-minute stroll through the passageway, the pavilion, comprising 1,425 discarded tires, sheds light on the staggering scale of human-generated waste — approximately 684,931 tires daily — discarded globally. This structure repurposes tires sourced from Sharjah’s waste facilities, pairing them with locally abundant desert sand, often overlooked in construction.
read more here
MAD ARCHITECTS HONORS CHILDHOOD WITH FLYING SAUCER-LIKE INSTALLATION AT CHINESE ART FESTIVAL
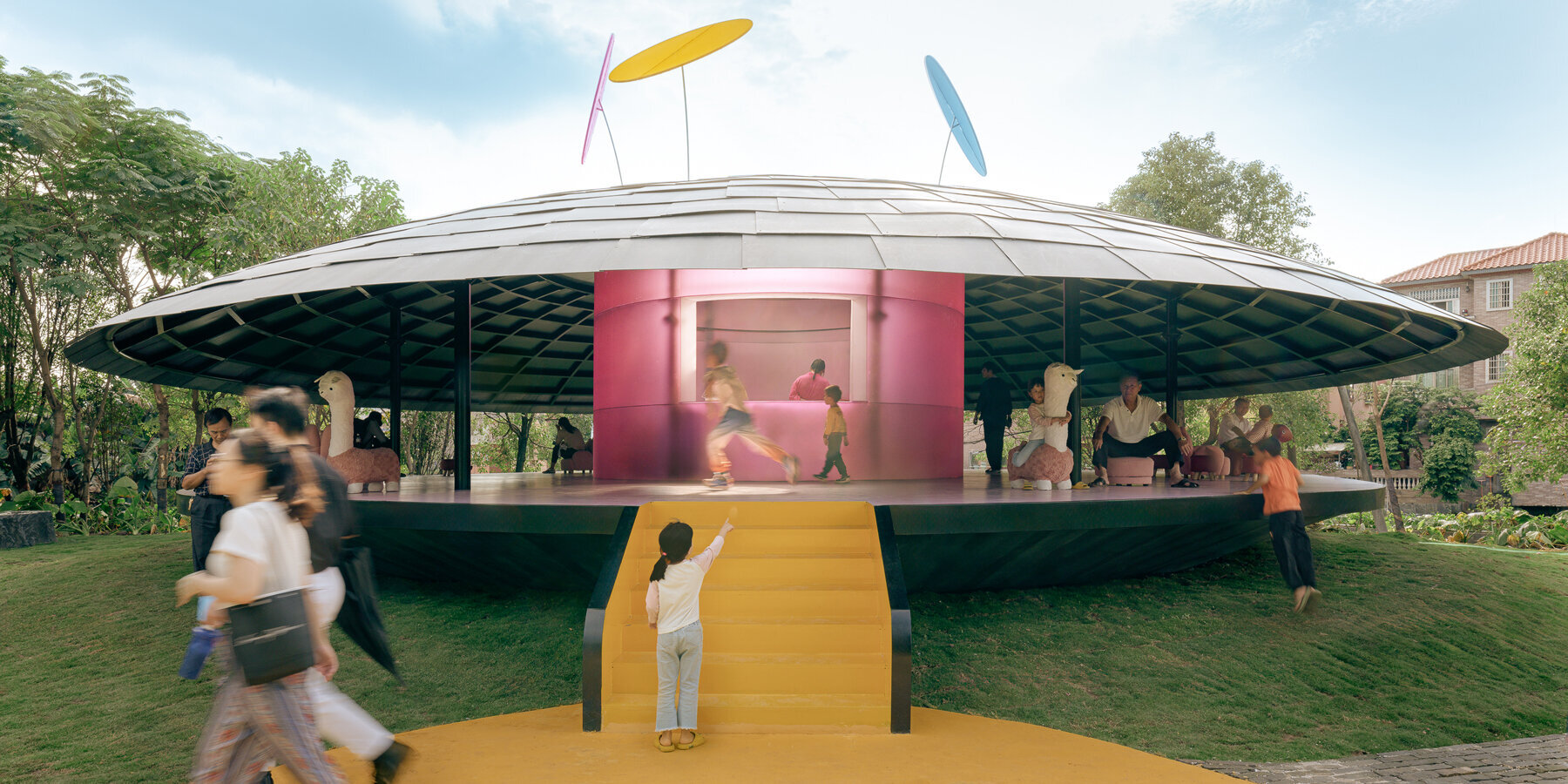
image © Tian Fangfang, courtesy of MAD Architects
MAD Architects introduces The Never Hut, a playful installation at the Guangdong Nanhai Land Art Festival 2024 in Yanqiao Village, China. Conceived as a celebration of childhood wonder and community connection, the centerpiece of the festival reimagines a historic playground as a vibrant gathering space. ‘This project is about capturing the freedom and wonder of childhood while providing a space for the community to gather, reflect, and imagine what lies ahead,’ shares Ma Yansong, founder of MAD Architects.
The distinctive flying saucer-like form of the structure hovers on three tentacle-shaped supports crafted from repurposed fishing nets. Gently swaying in the breeze, the installation creates a kinetic interaction with its natural and cultural surroundings. Building on MAD’s prior work in Nanhai District, including the Timeless Beacon at Taiping Market, The Never Hut highlights the commitment of the studio to combining art, architecture, and local heritage.
read more here
ALUMINUM CLADS CURVED PORSCHE PAVILION BY MARC FORNES / THEVERYMANY IN SINGAPORE
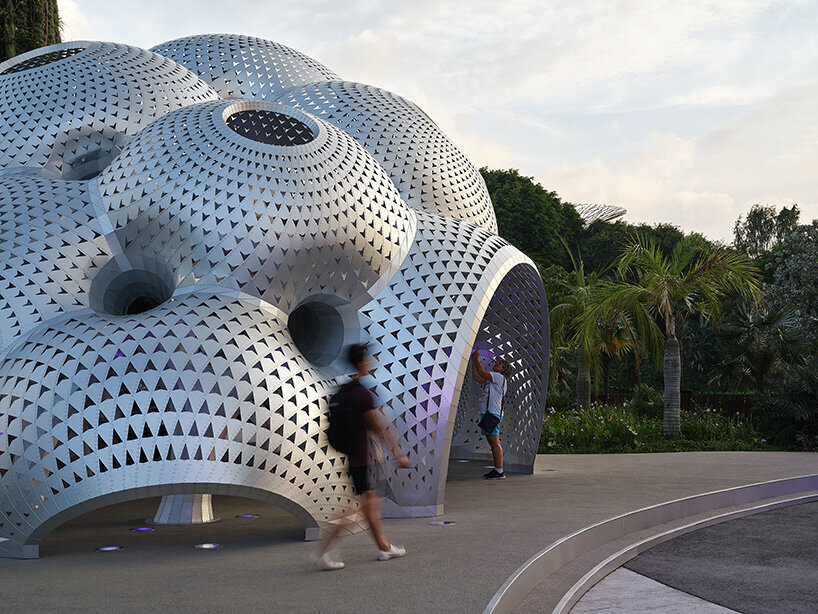
image © DoubleSpace, courtesy of MARC FORNES / THEVERYMANY
NYC-based studio MARC FORNES / THEVERYMANY and Porsche have teamed up in My Two Cars Garage, a double-curved aluminum pavilion that serves as the backdrop for the debut of the car manufacturer’s electric Macan, unveiled at Singapore Art Week. Built as a monocoque shell, the structural strength of the pavilion lies in the curves of its skin, which carries the load and eliminates the need for internal support. Ιnspired by the Macan’s bodywork, the structure features perforations that let light play through during the day, casting shifting patterns across the floor. Constructed in modular components, each part was prefabricated off-site and assembled on location as puzzle-like modules, minimizing build time and maintaining a look with no visible joints. The result is a continuous, smooth surface that mirrors Porsche’s commitment to refined precision and elegance.
read more here
CJ HENDRY’S FLOWER MARKET OPENS IN NYC, INVITING VISITORS TO PICK A PLUSH BLOSSOM
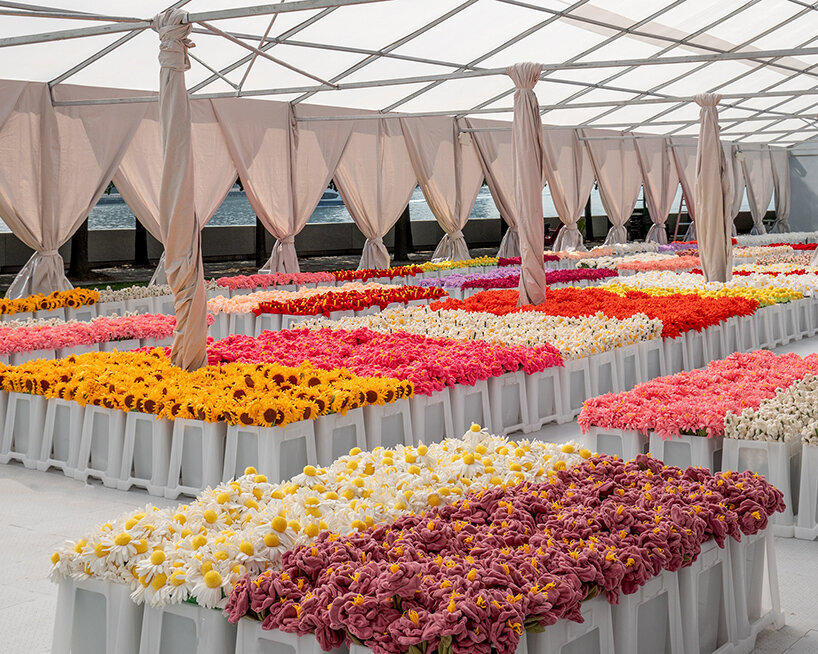
image © Cj Hendry Studio
Contemporary artist Cj Hendry brings her latest immersive installation, Flower Market, to FDR Four Freedoms State Park on New York’s Roosevelt Island. In collaboration with global luxury beauty brand Clé de Peau Beauté and the Four Freedoms Park Conservancy, this large-scale exhibition invites visitors to explore and interact with a vibrant greenhouse filled with thousands of plush flowers.
Inspired by the natural botanicals found in Clé de Peau Beauté’s skincare products, Hendry’s Flower Market is a 120-foot by 40-foot greenhouse featuring 100,000 individually crafted plush flowers. The artist references Ralph Waldo Emerson, quoting the poet: ‘Many eyes go through the meadow, but few see the flowers in it.’ The installation transforms this sentiment into a physical experience, inviting visitors to walk among the vibrant, hand-crafted blooms.
read more here
ANDRÉS REISINGER SHROUDS HOURGLASS COSMETICS’ NYC POPUP IN A ROSY BLUSH VEIL
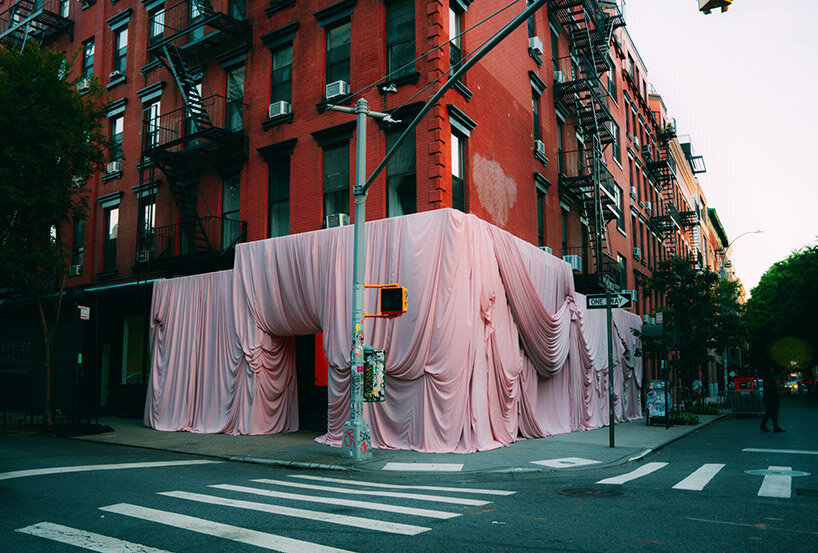
image © Hourglass and Andrés Reisinger
Andrés Reisinger brings his billowing Take Over installation to New York City to celebrate the latest product drop of Hourglass Cosmetics, The Unreal Liquid Blush collection. From July 12 — 14th, 2024, the NoLiTa facade was cloaked in undulant pink drapery, bringing a dramatic moment of blush to 14 Prince Street. Of course, pink has become Reisinger’s trademark color, especially since he first began to digitally reimagine cities across the world with fluffy, flossy interventions (see designboom’s coverage here).
While these digital artworks bring an otherworldly quality to familiar streetscapes, the physical manifestations of the so-called Take Over series — so far seen in Miami and Jeddah — are uniquely stunning with their larger-than-life scale when experienced in-person within the context of the city street.
read more here
TADAO ANDO’S MPAVILION 10 WILL REMAIN OPEN FOR ANOTHER YEAR IN MELBOURNE
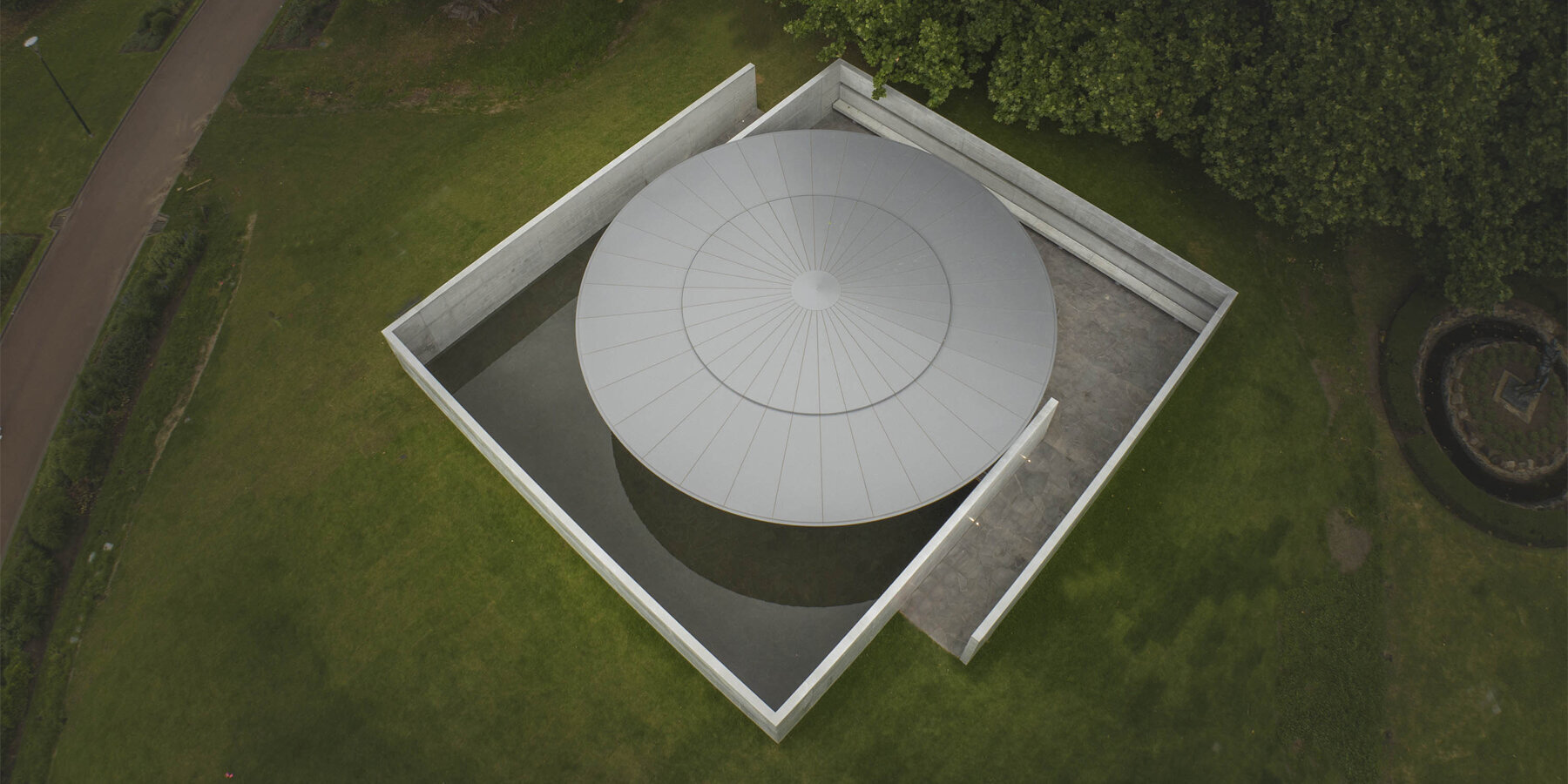
image © John Gollings, courtesy MPavilion
MPavilion, the flagship initiative of the Naomi Milgrom Foundation, opened its milestone MPavilion 10, designed by Pritzker Prize-winner Tadao Ando, in Queen Victoria Gardens, Australia. The spatially pure extension features a large canopy — a 14.4-meter aluminum-clad disc resting on a central concrete column — and two offset squares that create entrances to its center. Concrete walls of varying lengths partially enclose the space to create a tranquil sanctuary reminiscent of a traditional Japanese walled garden. A long horizontal opening running both the length of the north and south walls frames views of downtown Melbourne and the parklands, connecting the city and lush greenery of Queen Victoria Gardens to MPavilion 10’s interior. The geometric forms and symmetry are reinforced by an internal arrangement that is half paved, and half reflecting pool, which mirrors the pavilion canopy, sky, city, and surrounding nature.
While the tenth edition was initially set to run until March 28, 2024, it was announced public access to the pavilion will be extended for another year, through March 2025.
read more here
see designboom’s TOP 10 stories archive:
