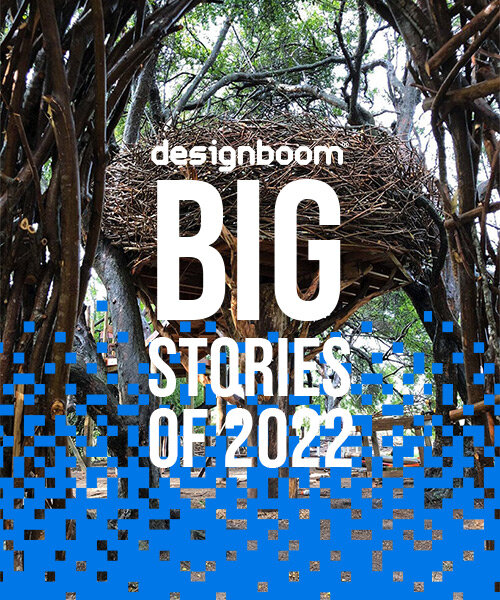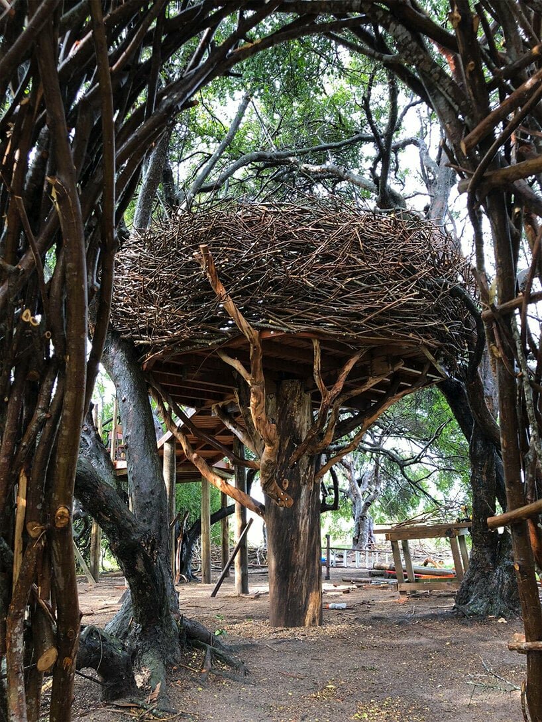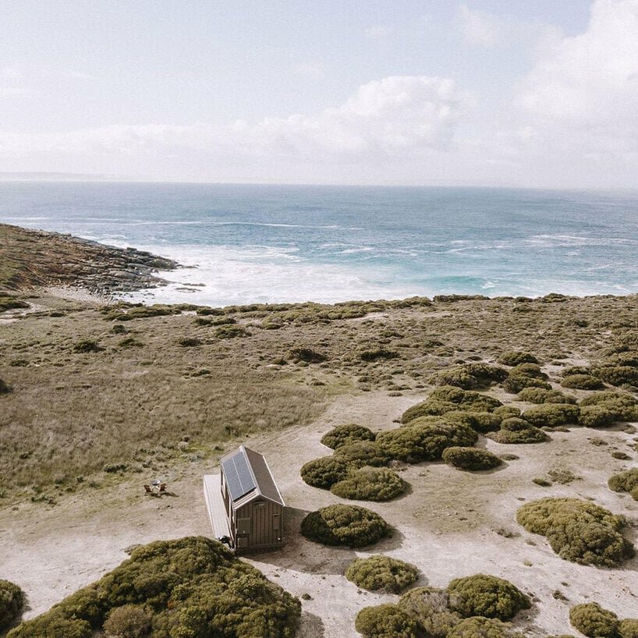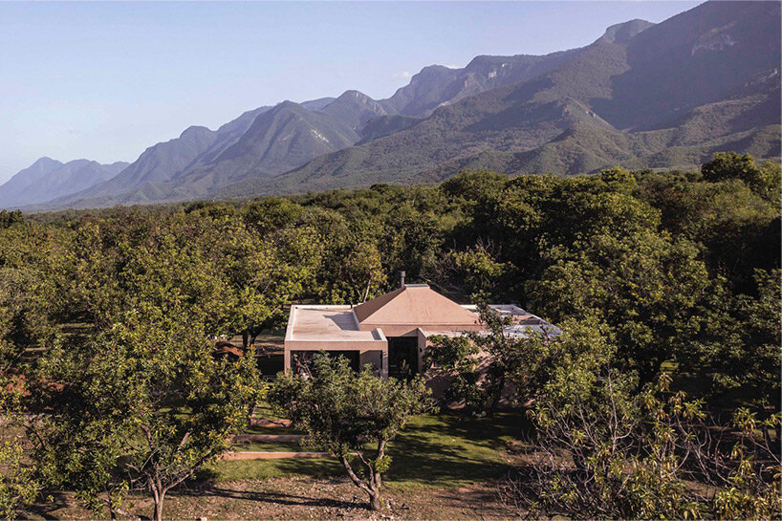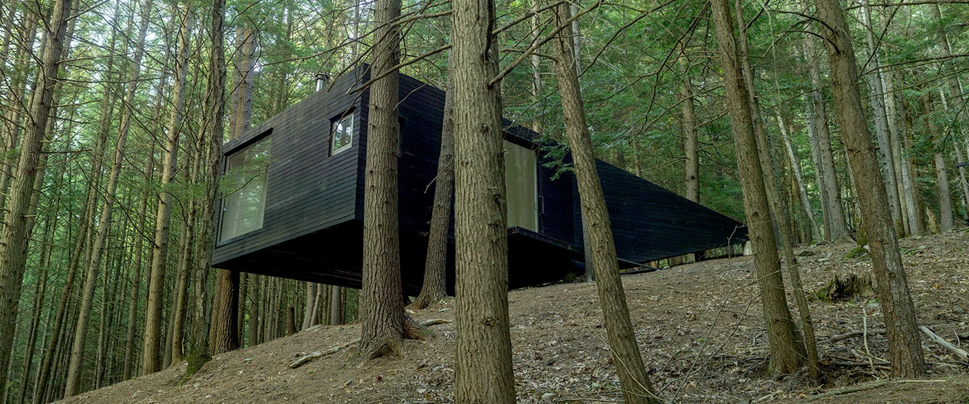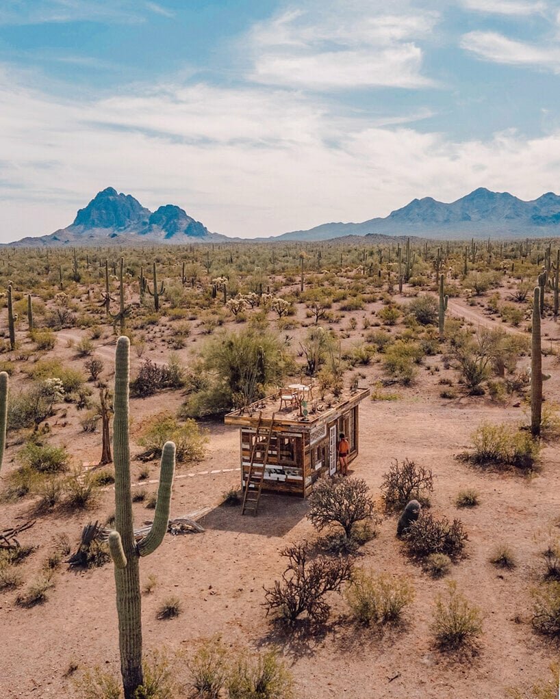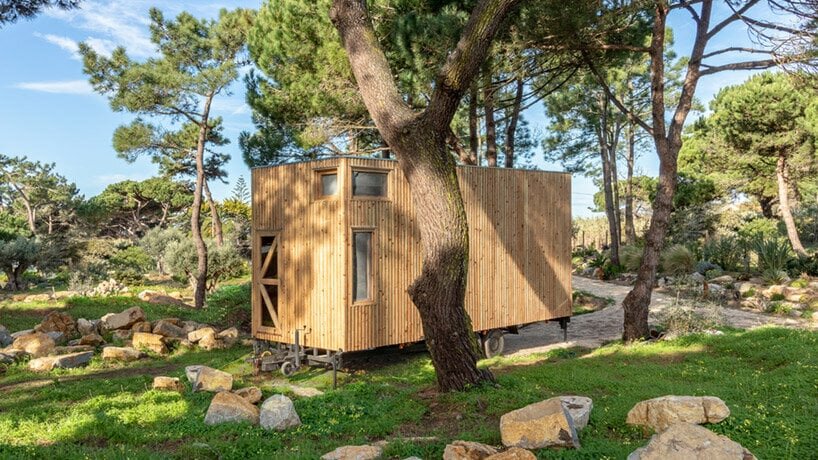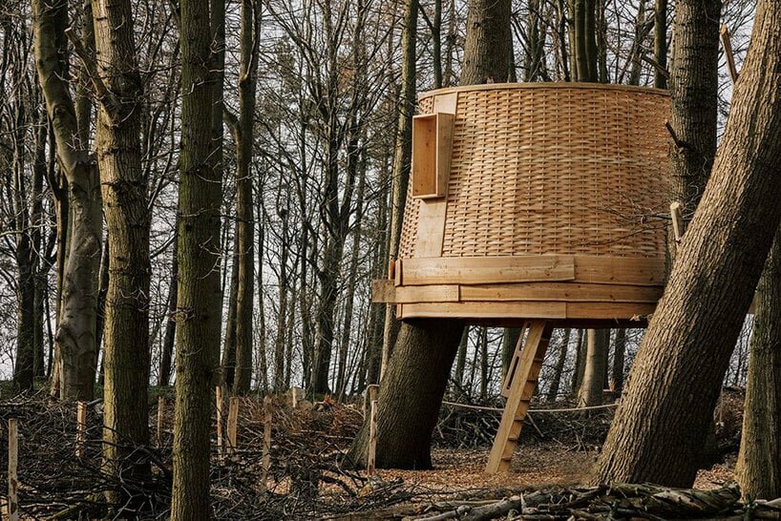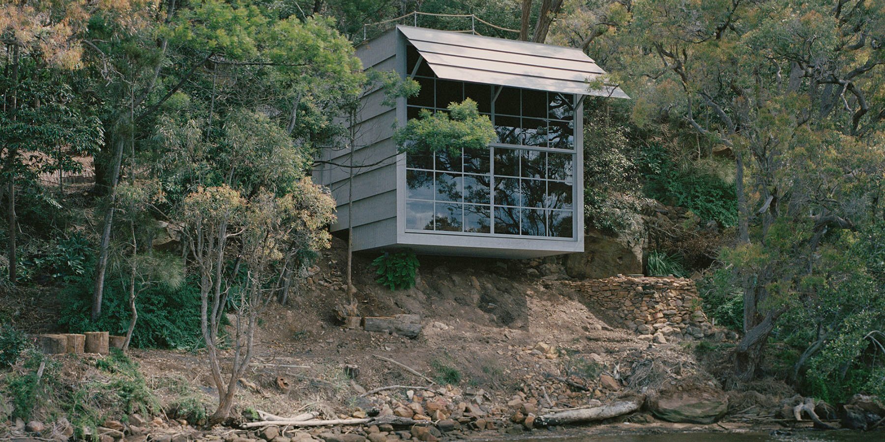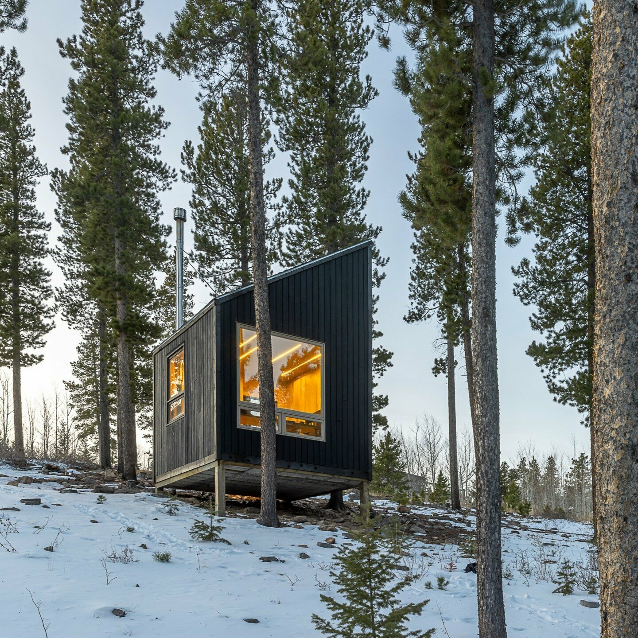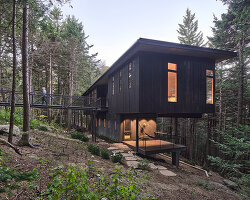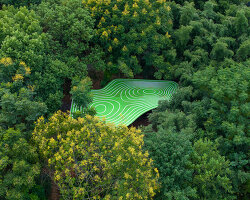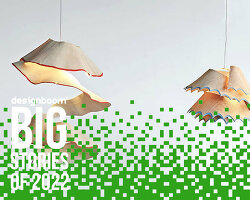SPOTLIGHTING THE top off-grid cabins OF 2022
Defined as small houses or cottages typically located in rural areas, cabins come in many shapes and sizes. Generally modest and cozy dwellings found in a variety of climates, they are often designed to be peaceful and secluded. Over the years, as the off-grid lifestyle has become more popular, many cabins have been built for people seeking independence from normal utilities, self-sufficiency, an escape from hectic city life, and a close connection to nature. Despite varying briefs and locations, our TOP 10 list compiles the best projects of 2022 that allow residents to get off the grid — from a collection of elevated human-scale nests in Uruguay to a tiny house on wheels traveling through Portugal.
We continue our annual review of this year’s BIG stories with a look at the TOP 10 off-grid cabins featured on designboom in 2022.
BROOKLYN-BASED DESIGNER CHARLIE BAKER WEAVES ENORMOUS NESTS FOR HUMANS
image by Charlie Baker
Charlie Baker creates order out of the wild and unruly branches sourced from nearby woods. Among his work, the Brooklyn-based designer has developed a collection of human-scale nests, wrapped organically with found timber and elevated among the forests. The nests pictured below are part of a development in Garzón, Uruguay.
read more here
EYRE.WAY’S NEW OFF-GRID TINY CABIN WELCOMES GUESTS TO SECRET CLIFFSIDE SPOT IN AUSTRALIA
image by Hook & Hammer Creative Media
Australian eco-accommodation company EYRE.WAY has just launched its second off-grid luxury tiny cabin named ‘Maldhi’. Surrounded by native vegetation, it sits cliffside and boasts world-class views of the Eyre Peninsula’s southern coast, overlooking the cliffs of Sleaford Bay in Australia.
‘Maldhi’ — meaning ‘Night or Night Sky’ in Barngarla (aboriginal language) — depicts a dark and moody color palette with various contrasting materials and textures, resulting in a look that is both edgy and laid back.
More importantly, the architectural design sheds light on climate control thanks to its sustainable timber construction and insulation. ‘Our architect designed the tiny abode to make the most of nature’s warming and cooling characteristics, and we used environmentally sustainable materials throughout the construction process,’ explains EYRE.WAY.
read more here
‘EL AGUACATE’ WEEKEND HOUSE COMPOSES OFF-THE-GRID LIVING EXPERIENCES IN MEXICO
all images by César Béjar Studio + Dove Dope
Práctica Arquitectura reexamines the concept of weekend houses approaching environmental, social, economic, and aesthetic factors in the shape of ‘El Aguacate’ in Santiago, Mexico. Given that cityscape and countryside definitions have been blurred by means of transportation and the operational flexibility provided by digital connectivity, the project attempts to design a contemporary vacation residence committing to solely necessary motions.
Following an initial scheme of concentric squares, the design of the house was developed in a geometric and structural programmatic order that was later subverted to increase the size of the terrace and resting zone. The rooms and services are spread over three cells forming around the central space. The solidity of the structure and the landscape design in apparent stone accentuate the stony and monolithic appearance of the house.
read more here
JACOBSCHANG ARCHITECTURE’S ‘HALF-TREE HOUSE’ SEEMS TO FLOAT AMONG THE WOODS
Designed by Manhattan-based studio Jacobschang Architecture, this ‘Half-Tree House’ is perched among the remote woods of upstate New York. Sited along a sloping, 60 acre plot, the cabin covers 360 square feet and touches the land lightly. Adding to the isolated nature of the site, the property has no vehicular access, no piped water, and no electricity.
The ‘tree house‘ is designed as a simple structure that can be ideally constructed by amateur weekend builders with a limited construction budget. Thus, the entire space encompasses only a single room and was built with a budget of only $20,000 USD.
read more here
CABINLAND COMES TO THE SUNNY SOUTHWEST, BEGINNING WITH ITS SALVAGED TIMBER ‘DESERT CABIN’
image by @saraunderwood and @jacobwitzling
Sara Underwood and Jacob Witzling take to new landscapes to grow their Cabinland series, unveiling the newly completed Desert Cabin. The duo has so far built six mossy structures across their forested plot in the Pacific Northwest, including the Diamond Cabin, Castle Cabin, and a collection of smaller utility cabins scattered throughout the woods. Now, Sara and Jacob have expanded the boundaries of their fairytale world from the fern-cloaked woods to the cactus deserts of the American Southwest.
As always, the team unveils its latest cabin with new plans just on the horizon — Sara notes on social media that they are ‘patiently waiting for plans to be approved on our main cabin.’
read more here
MADEIGUINCHO UNVEILS ITS LATEST OFF-GRID ‘TINY HOUSE ON WHEELS’ IN PORTUGAL
image by João Carranca
Architecture and woodworking studio Madeiguincho realizes this ‘Adraga House’ as part of a larger series of ‘Tiny Houses on Wheels’ across Portugal. This compact timber dwelling was created for a retired couple who envisioned a more relaxed disconnection from the fast world around them. The purpose of this project was to introduce a fully self-sustainable mobile unit with solar power, rainwater collection for shower and kitchen re-use, and a dry toilet that closes the waste loop allowing the compost to be used in the garden beds.
read more here
THE ‘SYLVASCOPE’ TREEHOUSE BY SEBASTIAN COX EXPLORES WOODLAND CARE IN THE UK
image by Sebastian Cox
The Harewood Biennial returns this year under the theme of ‘Radical Acts’, inviting makers to explore the role of craftsmanship in solving current crises. British designer Sebastian Cox took part in the program with his ‘Sylvascope’ treehouse, which explores the benefits of cutting down trees in mismanaged woodlands and celebrates timber as a sustainable craft material. The wooden structure is built on the property of Harewood House, a mansion in West Yorkshire.
read more here
LEOPOLD BANCHINI’S OFF-GRID CABIN IN AUSTRALIA IS MADE OF REPURPOSED ELECTRICAL POSTS
Within the small community of Marra Marra Creek in New South Wales, Australia, Leopold Banchini Architects has built an off-grid cabin made entirely out of timber. Its pillars are made out of repurposed 200-year-old electrical posts, giving a new life to the Ironbark timber. Meanwhile, Spotted Gum timber growing in the region is used for the beams of the ceiling and floor. The details and furniture are made of repurposed Turpentine timber from the old jetty built on the banks of the creek. Both solar energy and water are collected on the roof and stored on-site making the house fully self-sustainable.
read more here
MICHAEL QUIRK REUSES LOCAL WOOD TO COMPLETE TINY CARBON-NEGATIVE CABIN IN COLORADO’S FOREST
image by Michael Deleon
A quaint retreat in the forested landscape of Nederland, Colorado, this tiny net zero carbon cabin is built with local and reused materials for an eco-friendly living experience that offers inhabitants a chance to reconnect with nature. Built by Michael Quirk using only simple and sustainable materials, the cabin highlights the potential designers have to turn the construction industry’s contribution to climate change on its head by rethinking their building practices.
The architect thus completes his yet unnamed cabin with hemp insulation and locally sourced wood varieties with energy-efficient qualities, and also installs solar panels for an off-grid renewable energy system for a low carbon footprint living experience in the middle of the forest.
read more here
DRAWING FROM JAPANESE TEAHOUSES + SCANDINAVIAN HUTS, LLABB BUILDS ‘HERMITAGE’ CABIN IN ITALY
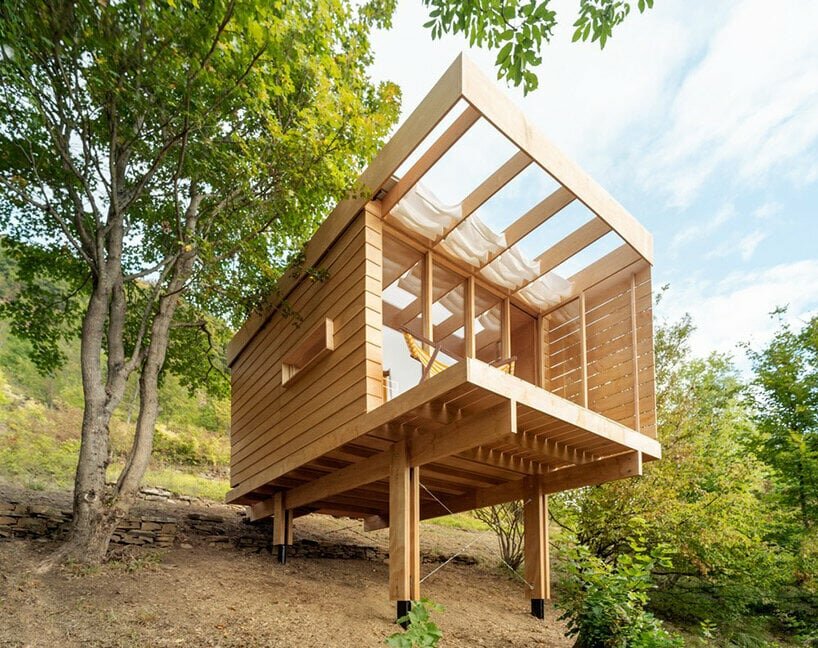 image courtesy of Anna Positano and Gaia Cambiaggi
image courtesy of Anna Positano and Gaia Cambiaggi
Italian architecture firm llabb has completed Hermitage, a 12 sqm wooden cabin designed as a space for contemplation and introspection. Located in Italy’s Trebbia Valley in the heart of the Apennines, the structure is dry-sited and off-grid, built by the team during a 15-day construction workshop. Elaborating on modernist themes and drawing inspiration from Japanese teahouses and Scandinavian huts, the cabin is raised off the ground and incoporates a fully glazed wall offering expansive views of the surrounding forest. The resulting structure can be used as a studio, retreat, tea room, or guest house.
read more here
see designboom’s TOP 10 stories archive:
