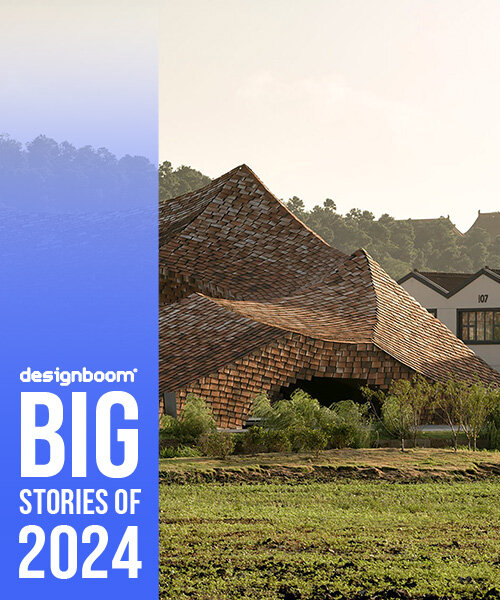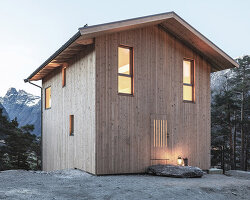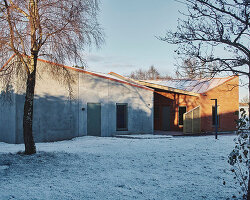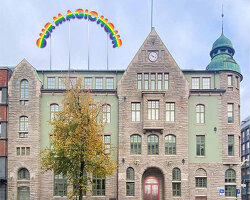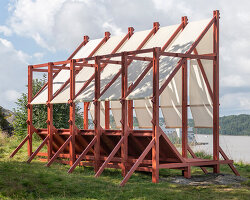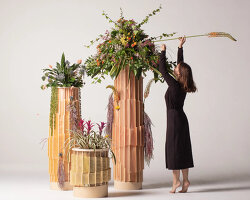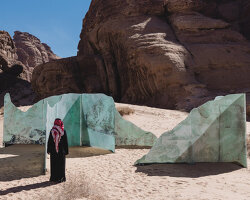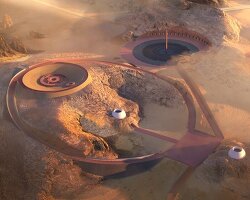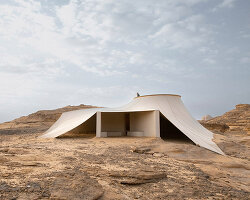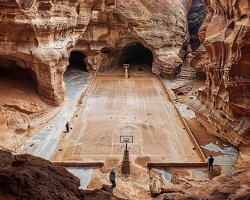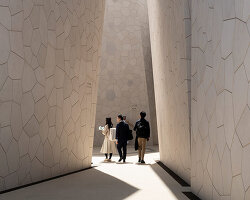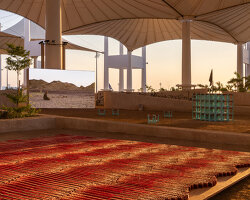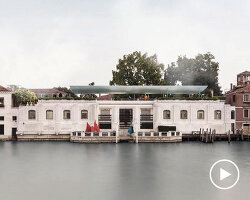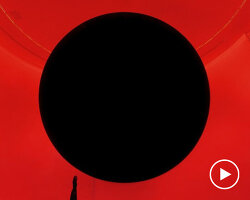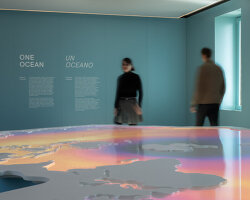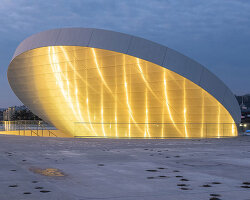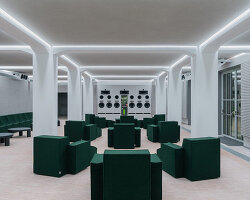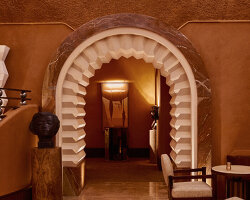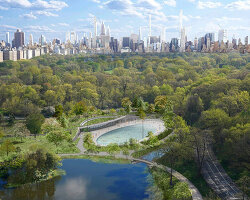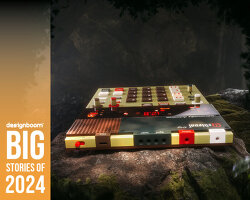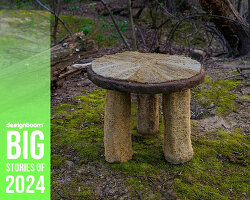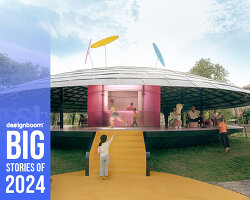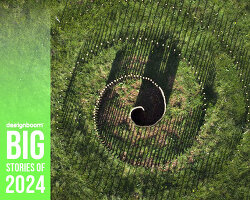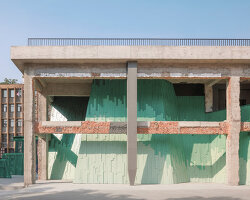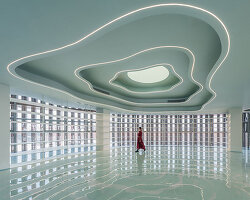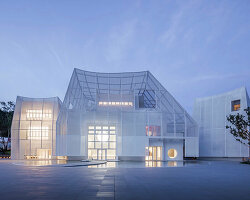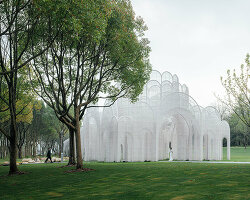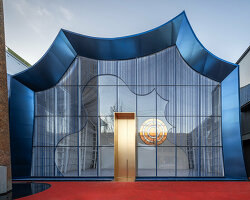sPOTLIGHTING 2024’s TOP 10 museums and galleries
Over the past year, museums and art galleries across the world have exhibited some extraordinary architectural designs as they create new cultural landmarks in their cities. Through all of our featured stories from 2024, we saw an array of approaches, ranging from heritage-driven renovations to futuristic creations that blend art and technology — each showcasing the evolving relationship between architecture, culture, and the environment. Whether embracing the vast landscapes of China or reimagining historic silos in Norway each of our BIG STORIES picks carves pathways for community engagement in different ways.
Highlights include the luminous Flickering Peak by Wutopia Lab in Hainan which embodies resilience and reinvention in a locale steeped in history, while Giò Forma’s Design Space AlUla invites creative collaboration in one of Saudi Arabia’s most surreal natural landscapes. These spaces challenge conventions of architectural space — from Junya Ishigami’s Zaishui Art Museum floating over a Chinese lake, to teamLab’s immersive museum in Jeddah, where digital art and nature converge to create a fluid interactive experience. Read on for designboom’s TOP 10 museum and gallery picks of 2024.
KENGO KUMA WRAPS UNDULATING CLAY MUSEUM IN CERAMIC PANELS FOR CHINA’S ‘POTTERY CITY’
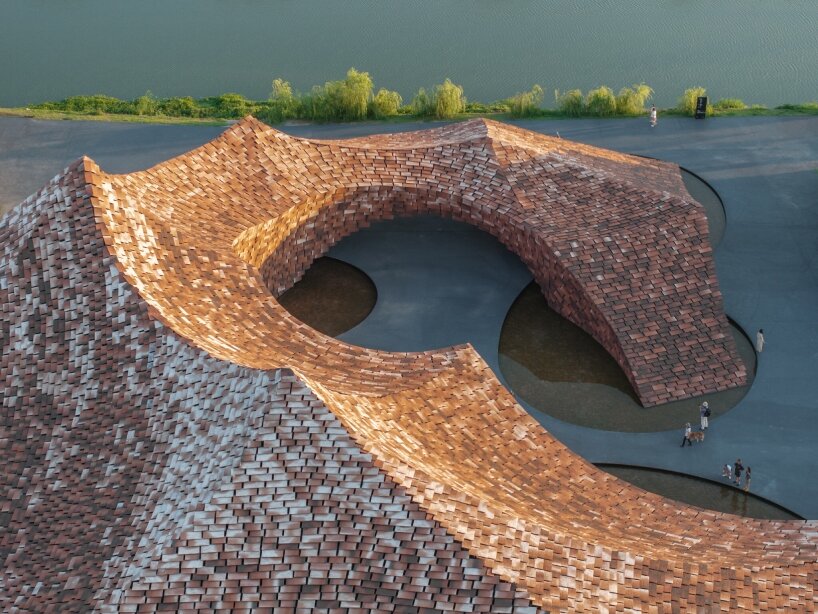
image by Tian Fangfang
UCCA Clay, a museum designed by Japanese studio Kengo Kuma and Associates, is a new addition for Yixing, a city celebrated for its rich tradition in ceramic production, especially purple clay pottery. The selected site was once a hub for pottery culture, surrounded by numerous factories and studios, and now becomes part of a broader redevelopment plan for the area. The initiative aims to create a vibrant center for this cultural craft that includes studios and workshops while preserving the remnants of former pottery factories. With its undulating rooftop clad in a skin of ceramic panels, the project stands as a sculptural landmark for the Chinese city.
The architects‘ structure is recognized immediately by its inverted shell roof, shaped by a virtual sphere and supported by four layers of wooden lattice beams. These beams are at once structural and lightweight, and create a dynamic interior space. The arrangement of the beams influences the movement and line of sight within the museum, inviting visitors to explore deeper into the building and engage with the exhibits.
read more here
KUNSTSILO MUSEUM TAKES SHAPE IN SOUTHERN NORWAY AS A CONVERTED GRAIN SILO FROM THE 1930S
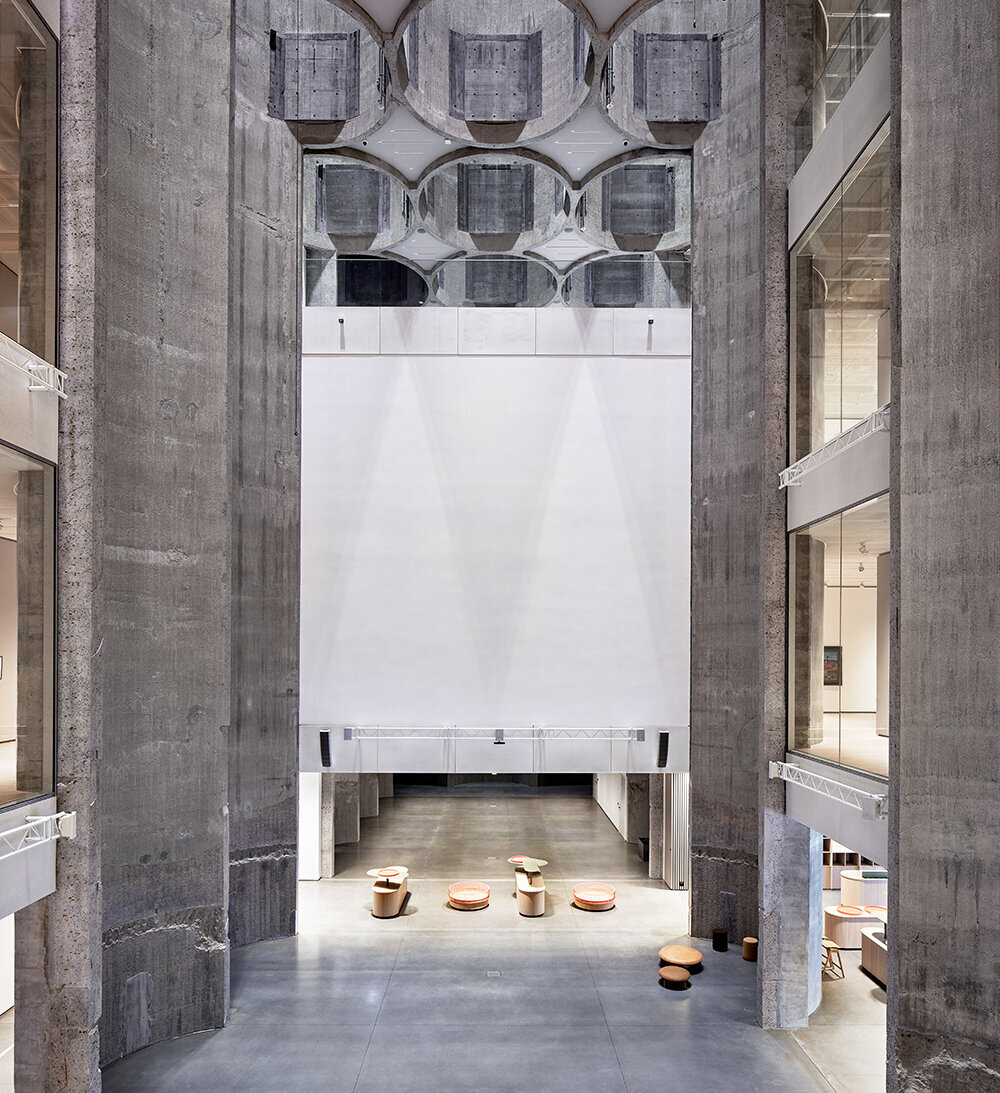
image by Alan Williams
Kunstsilo is a new museum in Kristiansand, Southern Norway, emerging form the waterfront in the peninsula of Odderøya. The heritage preservation project, led by Mestres Wåge Arquitectes, BAX, and Mendoza Partida, has transformed a previously industrial grain silo, designed in 1935, into a new cultural venue for the creative community.
Across its three vast floors, it integrates for the first time the Southern Norway Art Museum and the prestigious Tangen Collection of Nordic art, making it the largest of its kind in the region. The building’s focus remains the still visible 30 grain silos which act as a central navigation point for the visitor, creating a vast entrance hall and access to natural light throughout. On top of the museum, the design teams add a new glass covered bar and event spaces that provides views of the archipelago.
read more here
WUTOPIA LAB’S FLICKERING PEAK ART GALLERY IS A TRIO OF LUMINOUS ‘MOUNTAINS’
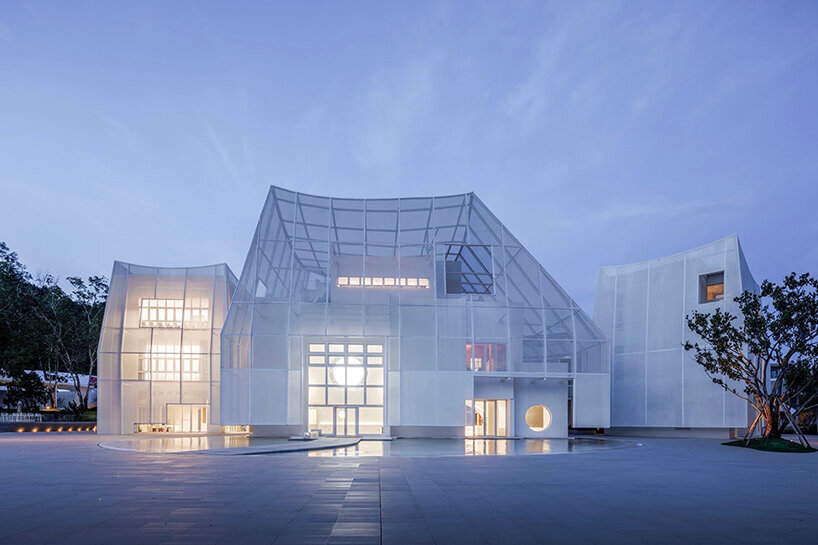
image by LIU Guowei
Wutopia Lab has completed an ambitious architectural project called Flickering Peak, situated in Coffee Village, Hainan. It is cloaked in a semi-transparent white Ferrari facade membrane with three levels of perforation, was constructed on a site once home to a coffee plantation established by overseas Chinese returning from Indonesia. The structure’s visual impact during both day and night has quickly turned it into a cultural landmark, representing miracles and hope within the local community.
The task handed to the architects was to create an art gallery that balanced visual appeal with substantive architectural integrity, all within the constraints of an already completed basement and existing structural parameters. The challenge was clear — the new design could not exceed the original building’s load limits or extend beyond the predefined boundaries.
read more here
TEAMLAB’S DAZZLING FUSION OF TECHNOLOGY, ART, AND NATURE FOR ‘MUSEUM WITHOUT BORDERS’ IN JEDDAH
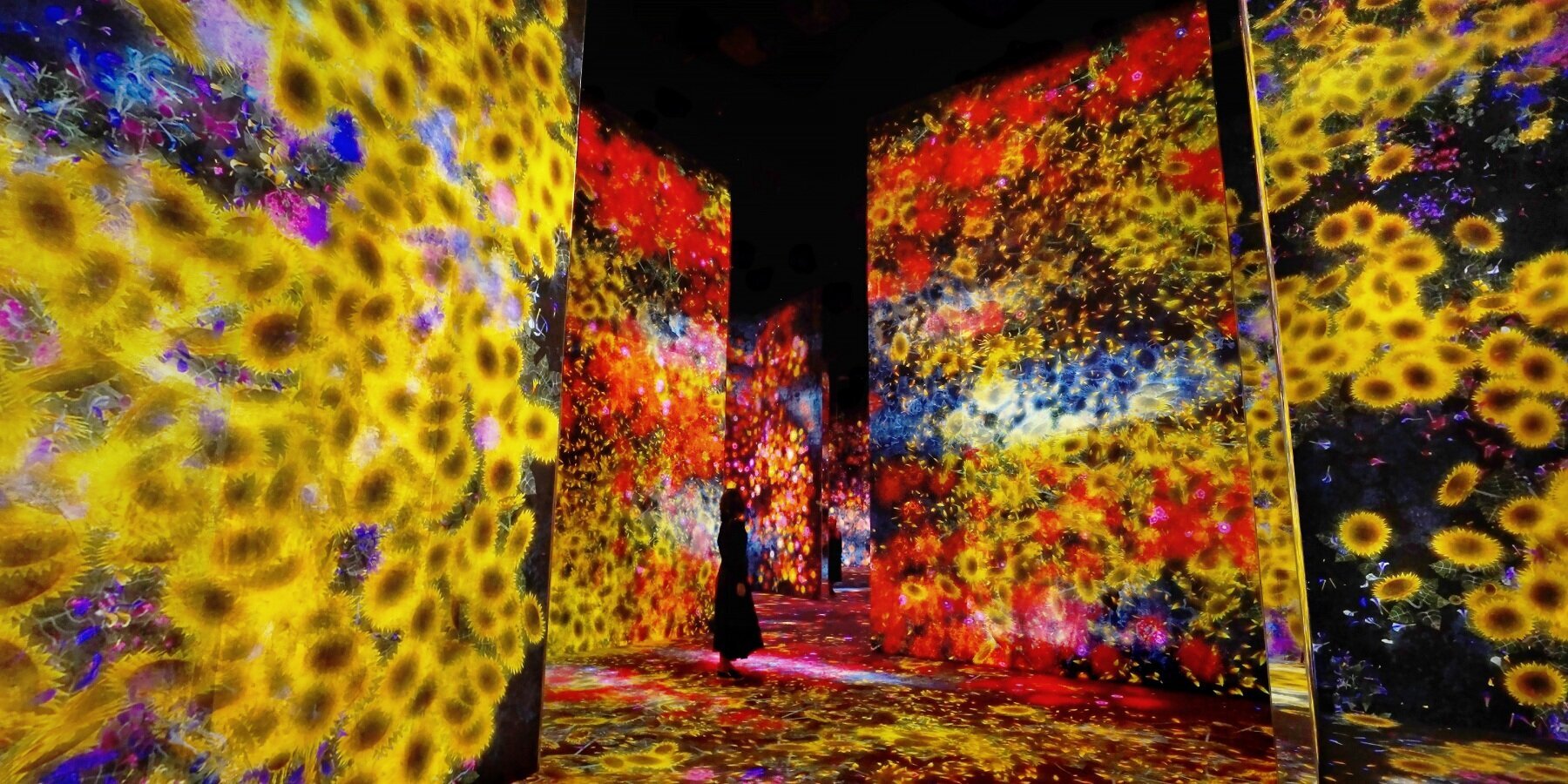
image courtesy of teamLab
A fleet of blooming animals, an infinite void of light, and an all-encompassing blaze of fire invite an otherworldly, multisensorial immersion at teamLab Borderless Jeddah. The Japanese art collective’s first permanent museum in the Middle East is one that at first glance quietly melds into its historic urban context, but within, is an ephemeral array of digital innovation. 80 large-scale installations sprawl across 10,000 square meters of space, transforming its walls, floors, and momentary occupants into an ever-evolving canvas.
As its name suggests, a boundless continuum is the driving concept. ‘This is a museum without borders… A museum without a map,’ shares Toshiyuki Inoko, founder of teamLab, at the inauguration. In Borderless Jeddah’s cosmos, rendered by complex cutting-edge projection-mapping and human interactive technologies, the physical and virtual morph into one and the human body dissolves into its surroundings. With meditative wisps of air, swarms of butterflies that flourish and wilt, playful animal characters, the works are deeply rooted in nature, yet conceived with surreal, kaleidoscopic expressions.
read more here
JUNYA ISHIGAMI INTERVIEW ON HIS ZAISHUI ART MUSEUM STRETCHING ENDLESSLY OVER A CHINESE LAKE
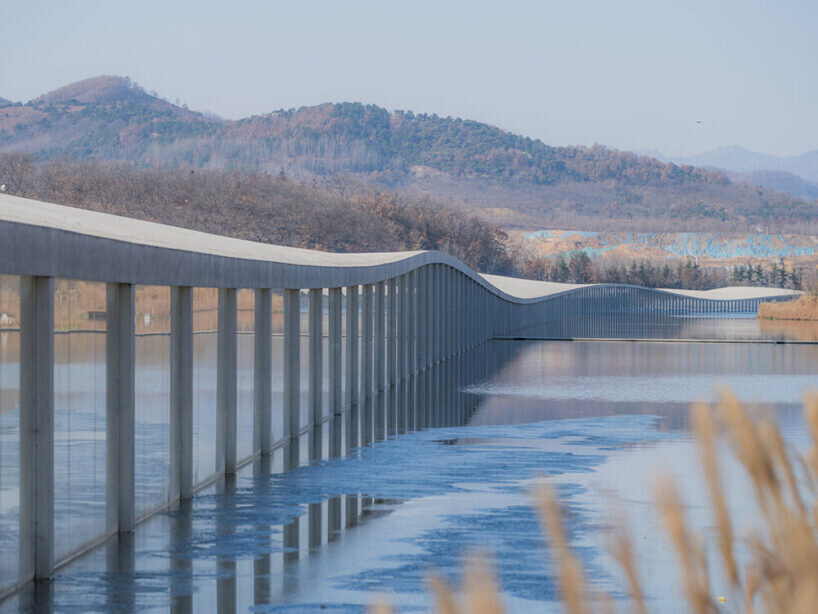
image by Arch-Exist Photography
designboom speaks with Japanese architect Junya Ishigami, whose Zaishui Art Museum in Rizhao tackles one of China’s most intriguing phenomenon. When faced with the Chinese landscape, its vast and boundless fabric can pose a daunting architectural challenge. Competing with its immense environment is undoubtedly tricky, argues Ishigami. In light of these conditions, Ishigami completes the museum as a long piece of architecture, identical in scale to the artificial lake over which it hovers.
Stretching around a kilometer from end to end, the building evokes a streak of wind brushing over water. ‘I wanted to present the building as a new landscape, embedding it into the Chinese environment to create the experience of walking through the lake — similarly to walking on the beach, where people can feel the essence of water,’ the architect tells designboom.
read more here
GIÒ FORMA WRAPS DESIGN SPACE ALULA GALLERY WITH INTRICATE ALGORITHMIC FACADE
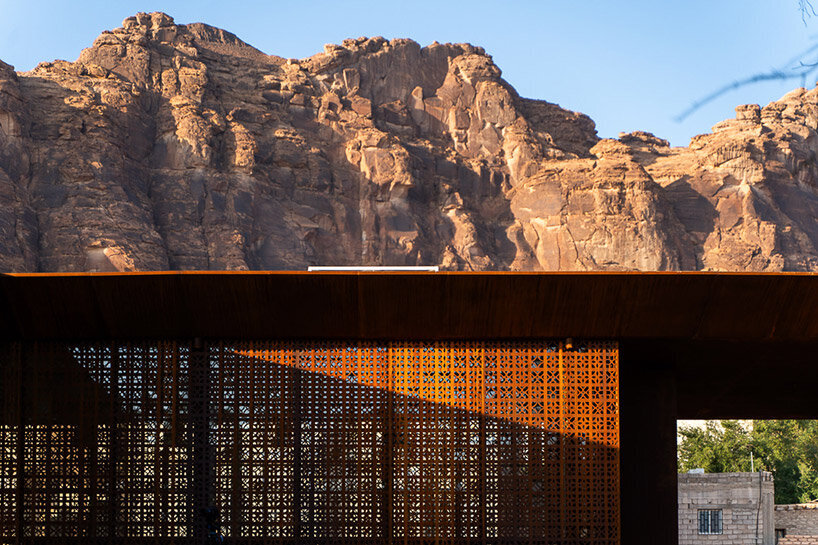
image by Shoayb Khattab
Giò Forma completes Design Space AlUla as a vibrant hub for the creative community of the historic AlJadidah district of AlUla, Saudi Arabia. The Milanese architects design this landmark building as both a gallery and a catalyst for dialogue, collaboration, and innovation. While exhibiting artwork, the space will engage the community and encourage a dialogue around design’s role in shaping the region’s future. Thus, the building’s layout prioritizes public interaction. Shaped around a central plaza, it creates luminous courtyards that invite visitors to gather and explore. Framed views of the surrounding mountains further enhance the experience, drawing visitors from the Wadi walkway into the heart of the gallery.
read more here
WAAAM MUSEUM’S GLAZED YELLOW FACADE ENLIVENS THE BEIGOU VILLAGE IN CHINA
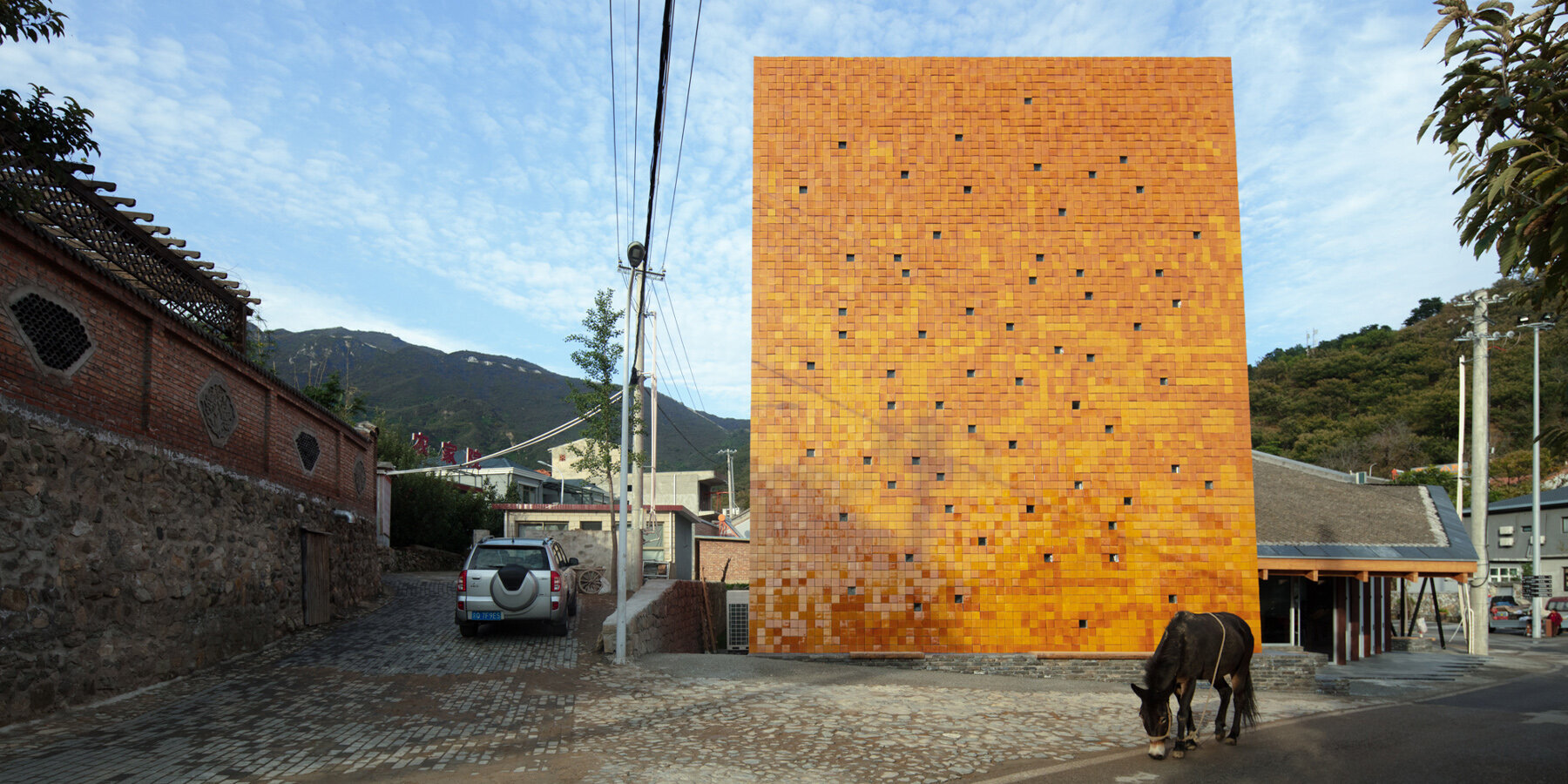
image by Arch-Exist Photography
Beigou Village, situated on the outskirts of Beijing, has retained its traditional appearance despite China‘s rapid modernization. In 2005, a new village committee secretary envisioned transforming Beigou into a garden-like countryside, with transformations kickstarted in 2007 with the aim to alter perceptions of the village as a backward rural area to one with a valuable cultural heritage. Collaborations with architecture studio llLab. led to WAAAM, which serves as a testament to the impact that rural revitalization has brought to the community. With its glazed yellow facade, the museum commemorates the pioneering attitude of Beigou.
According to the llLab. team, the concept behind the WAAAM museum relies on site history, the villagers’ daily lives, and the integration of traditional craft. The building negotiates the duality of the new dynamic sense of place in the village with the different eras, ideologies, and cultural generations that have claimed this village as their own before.
read more here
INTERVIEW: OMA UNPACKS THE RENOVATED DESIGN OF MUSEO EGIZIO’S GALLERY OF THE KINGS IN TURIN
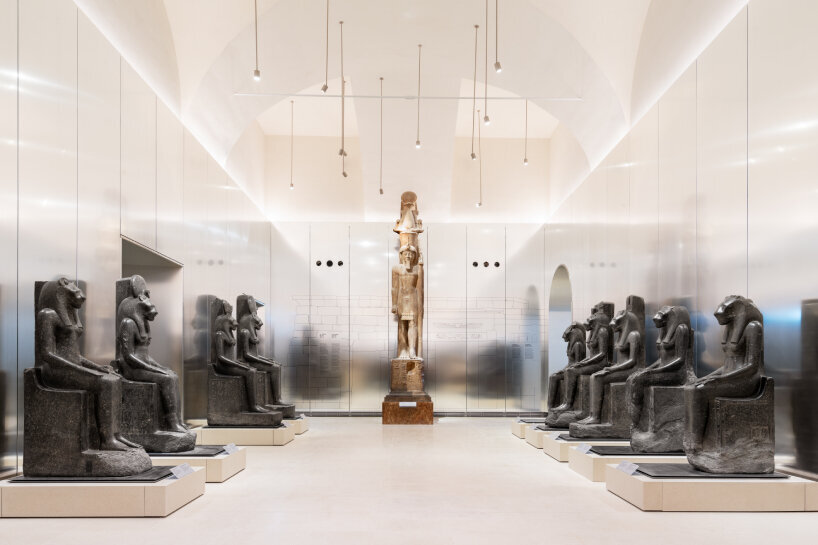
image by Marco Cappelletti, courtesy of OMA and Andrea Tabo
During the tour of the recently unveiled Gallery of the Kings at Museo Egizio in Turin, designboom speaks to OMA partner David Gianotten, project architect Andreas Karavanas, and collaborating architect Andrea Tabocchini to learn more about the redesign. Part of OMA’s full renovation of the museum, which is expected to be completed in 2025, anodized aluminum walls cover the two exhibition halls, a choice to illuminate the space and allow the visitors to clearly see the statues and their details.
OMA, Andrea Tabocchini, and the commissioning team revamp the original ‘black box’ design, but not without a homage to the previous look. In fact, the main theme of the renovation is ‘from darkness to light’, and quite literally. Now, a shower of natural and museum lighting fills the once darkened room. Large panels of anodized aluminum flank the walls, reflecting the surroundings, light, statues, and even the visitors’ hazy movement.
read more here
AZL ARCHITECTS WRAPS TWISTING JINLING ART MUSEUM WITH 139,000 CERAMIC BRICKS
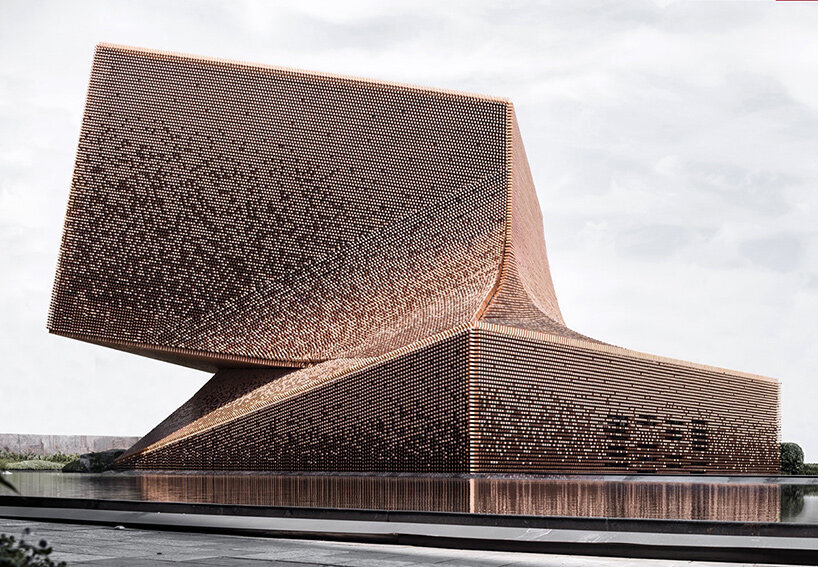
image by Hou Bowen
AZL Architects Jinling Art Museum in China creates a space that not only serves as an art museum but also encapsulates the rich urban history and cultural traditions of the region. The theme, ‘Jinling Renaissance under the Wutong Tree,’ guided the project, with the goal of reflecting Nanjing’s deep historical context and interpreting a contemporary design language with its complex brickwork.
The architects design the museum as an assemblage of two rotated blocks connected by surfaces that create a distinctive twisting gesture. The base of the structure is aligned with the nearby high-rise residential buildings, while the upper portion is twisted to parallel the adjacent road. The interplay between the twisted diamond volume and the square base creates a rich internal and external spatial experience.
read more here
MULTI-LEVEL PATHS INVITE SCENIC CLIMB OF URBANUS’ CHINA MERCHANTS GROUP HISTORY MUSEUM
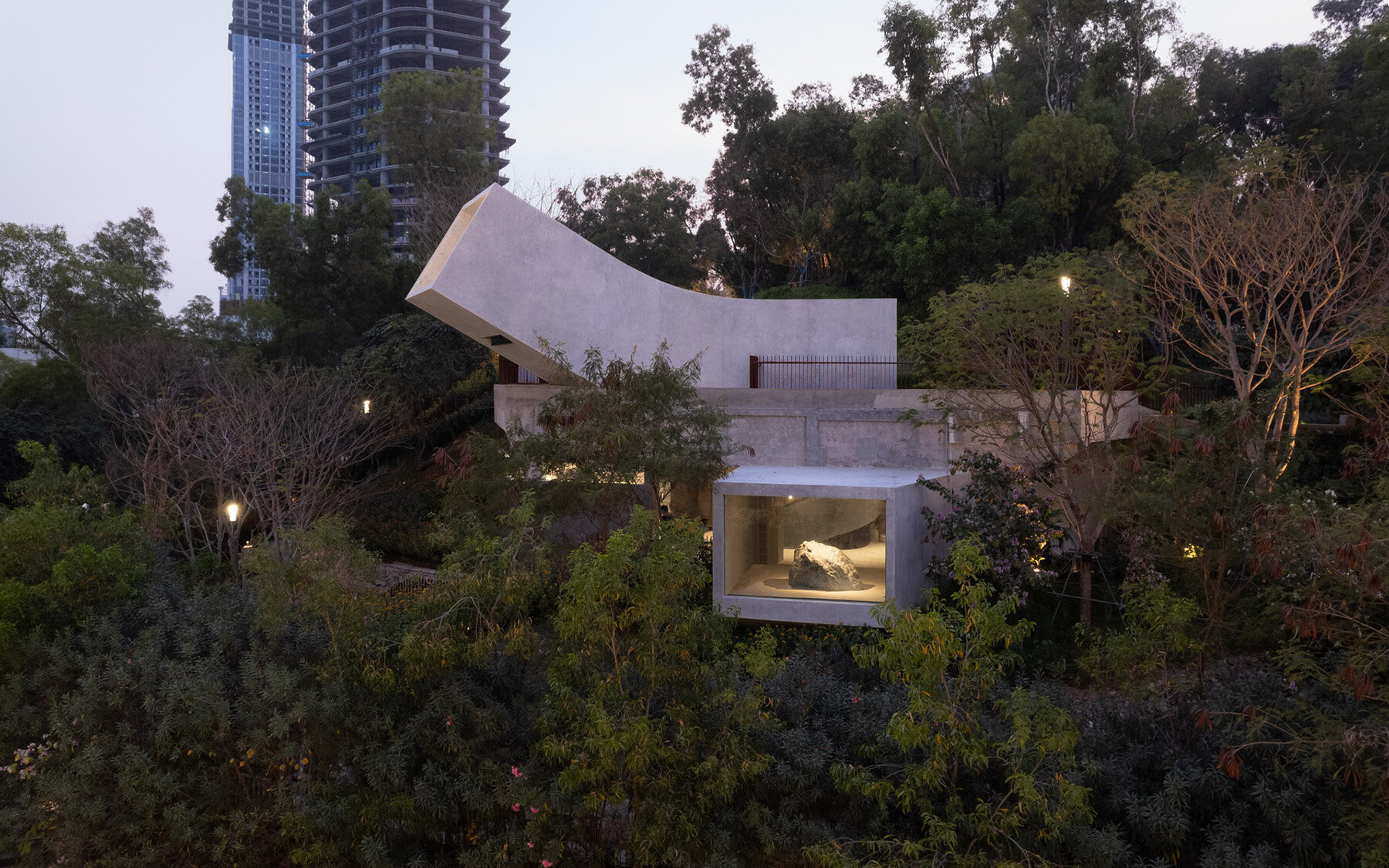
image courtesy of TAL
Architecture studio URBANUS was invited to design the China Merchants Group History Museum on top of a seaside hill in Weiboshan, as part of the Shekou Industrial Zone in Shenzhen. The travertine-clad structure marks the 150th anniversary of the client, Hong Kong’s China Merchants Group, founded in the late Qing Dynasty in 1872. Weiboshan was originally an unnamed hill, later named after the construction of China’s first terrestrial microwave relay station at its peak. Inspired by the site’s history, the architects recreated a unique museum concept: ‘the hill as the exhibition venue, and the city as the exhibition,’ treating the entire Weiboshan Park as one unified spatial narrative.
read more here
see designboom’s TOP 10 stories archive:
