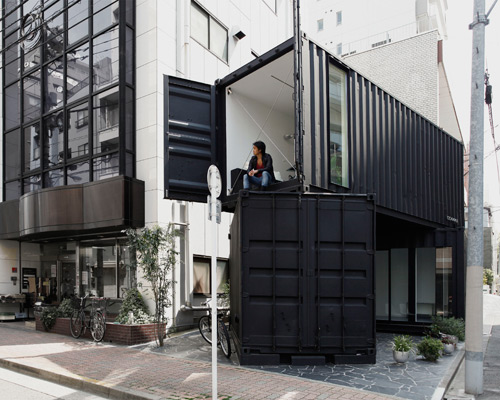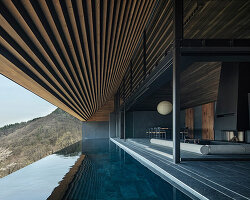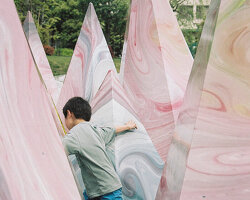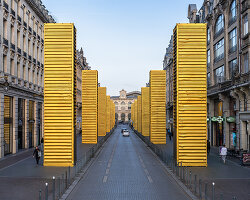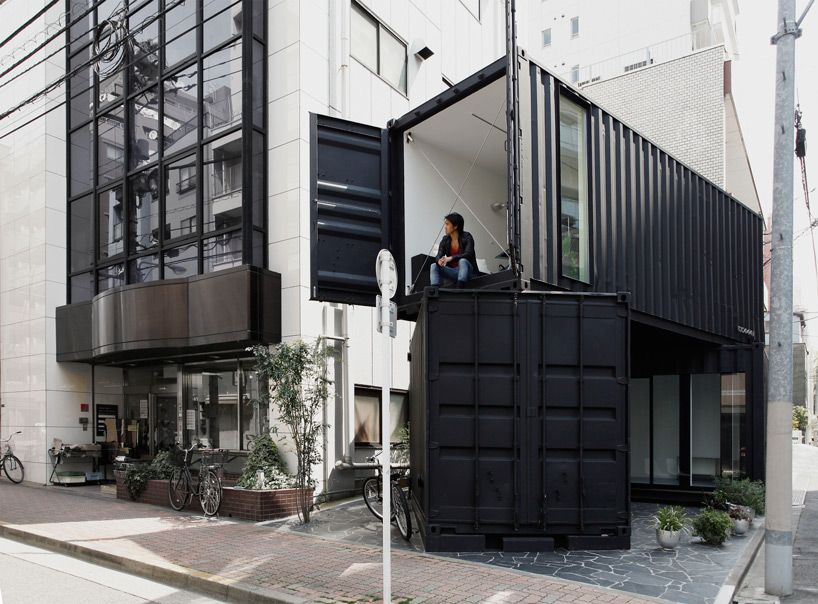
tomokazu hayakawa architects have configured two shipping containers to create a small mixed-use building on a corner in the torigoe district of tokyo. the irregular composition on the site distinguishes the structure from its context, while openness to the outside promotes connectivity with the active downtown area. at the ground level, one of the 40 ft (12 m) volumes is split and separated, housing flexible gallery spaces for public access. a second pod is stacked atop, containing a small office.
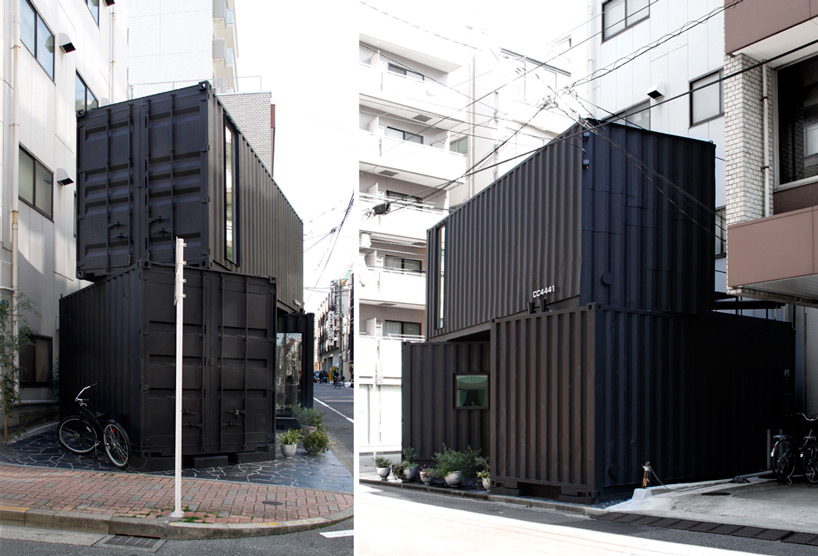
all images courtesy of tomokazu hayakawa architects
due to japanese building regulations, standard marine containers are not permitted for permanent structural use. as a result, the container volumes serve as a skin around a wood frame.
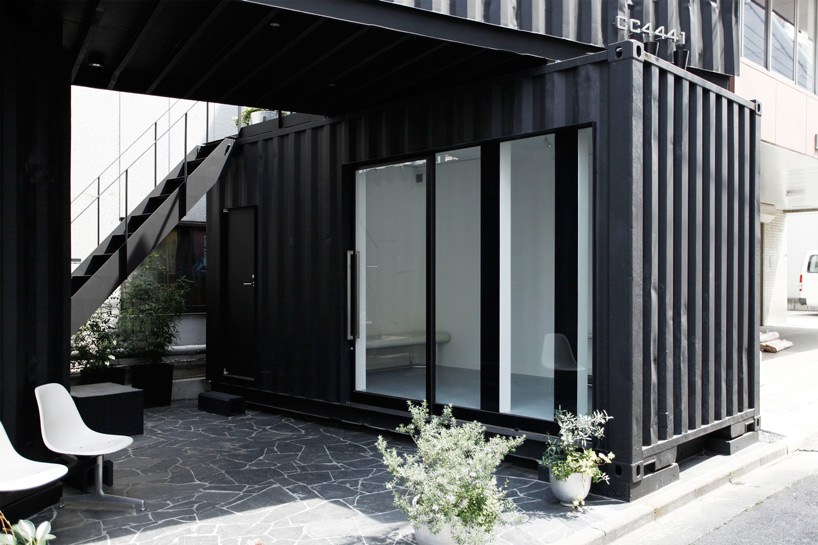
a sliding glass door accesses one of the gallery spaces
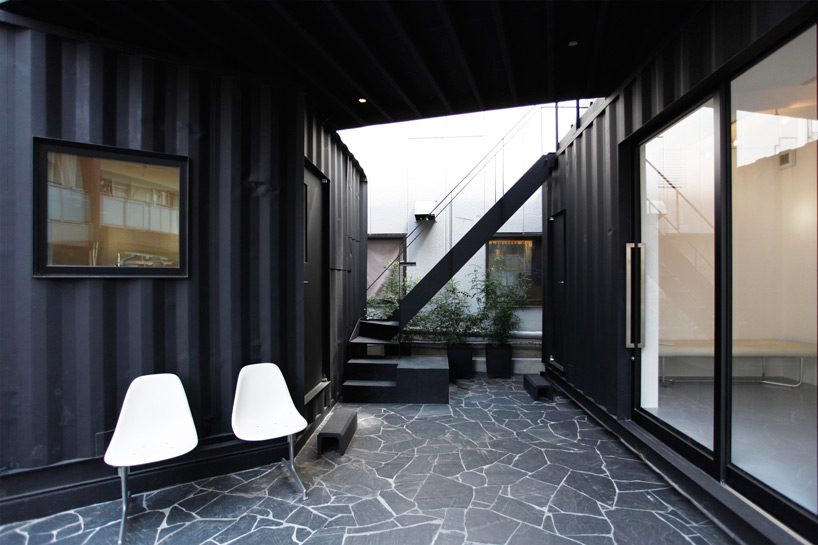
the separated pod on the ground floor creates a small courtyard
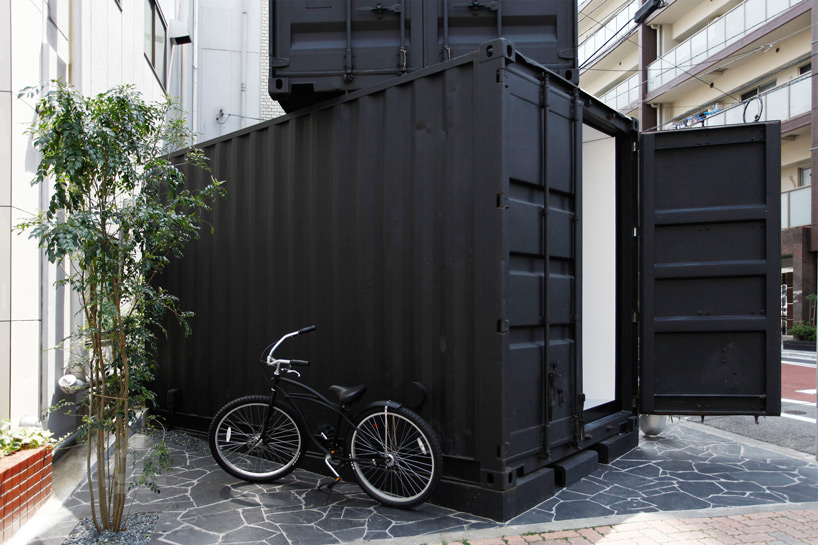
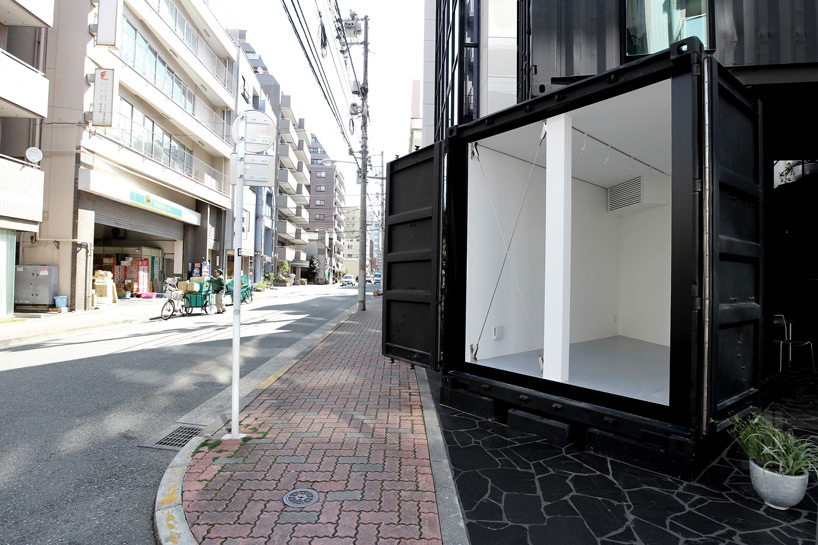
hatch doors open toward the street corner
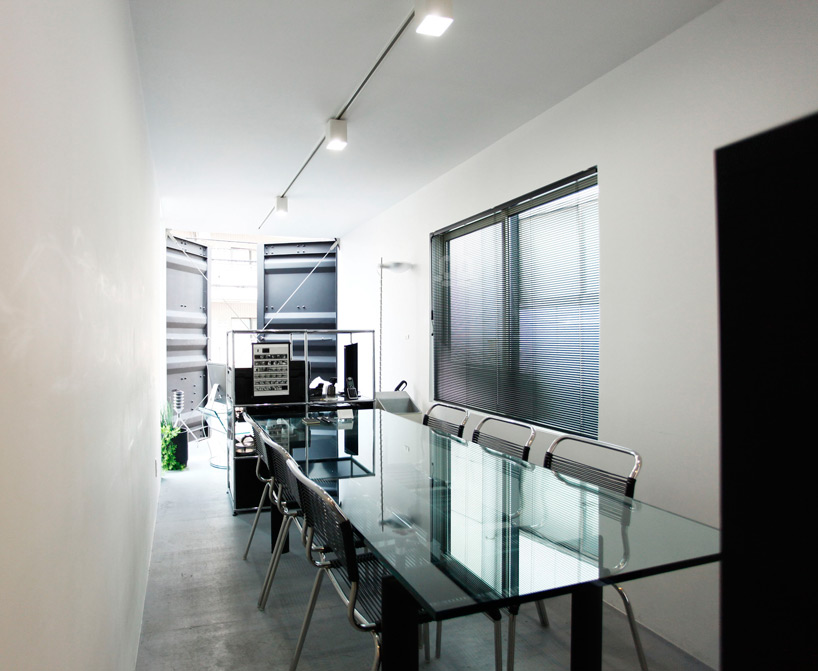
the second floor office opens toward the street
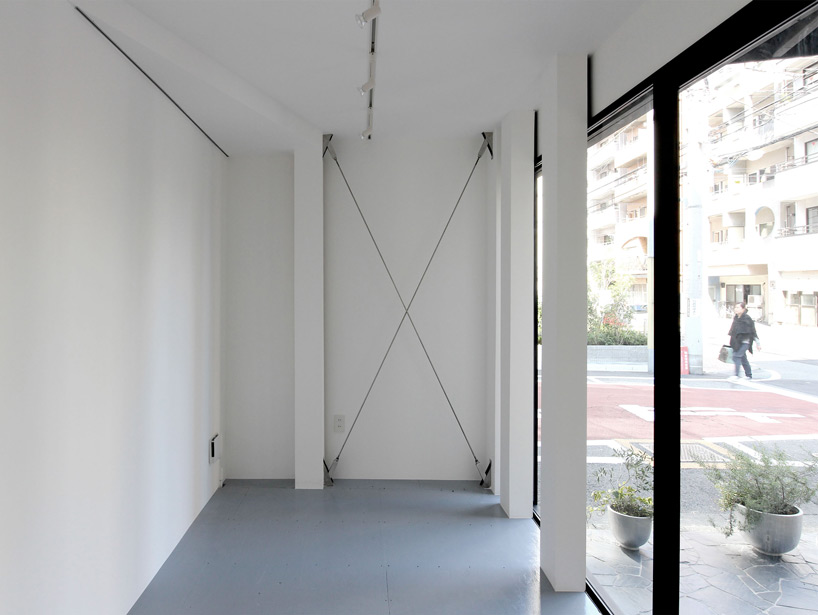
wood framing and steel cable bracing provide structure for the shipping containers
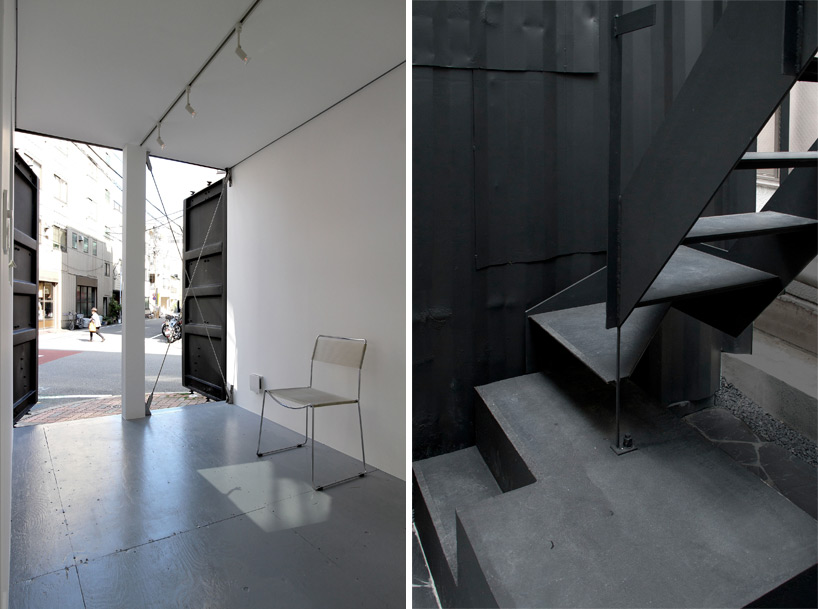
(left): the ground floor spaces are flexible for a variety of functions
(right): an open tread steel staircase accesses the upper level
project info:
location: torigoe taito-ku, tokyo, japan
client: endosho-ten
architecture: tomokazu hayakawa architects
structural engineer: ejiri structural engineers
construction: c3 design
site area: 54.59 sqm
covered area: 28.82 sqm
total area: 36.66 sqm / 1f: 19.55 sqm / 2f: 17.11 sqm
max height: 5.9 m
ceiling height: 2.4 m
Save
