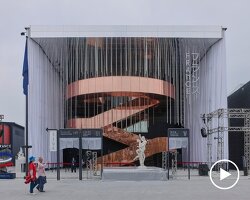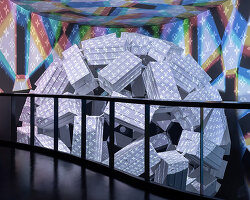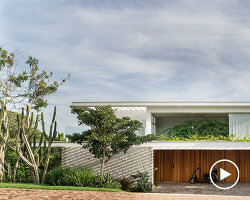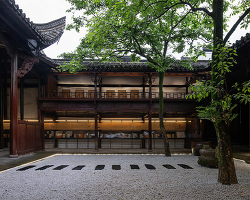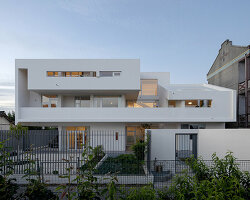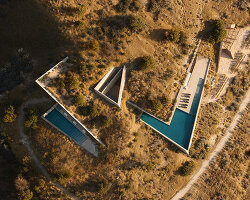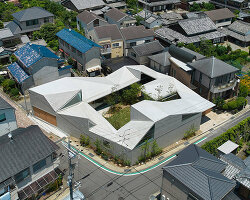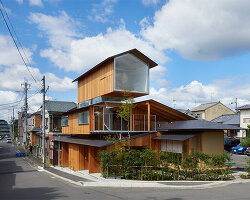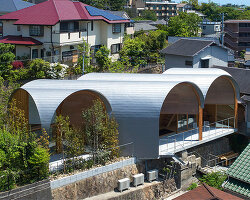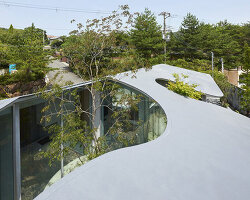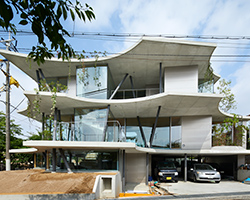located in a densely populated urban area of hyogo, japan, the loop terrace (engawa) house is a small private residence by tomohiro hata that achieves a perfect balance between interior and exterior spaces. the structure’s form follows that of the katsura rikyu villa, one of the country’s most important cultural venues, using it as a point of reference due to its rich, multifocal relationship with its surrounding landscape.
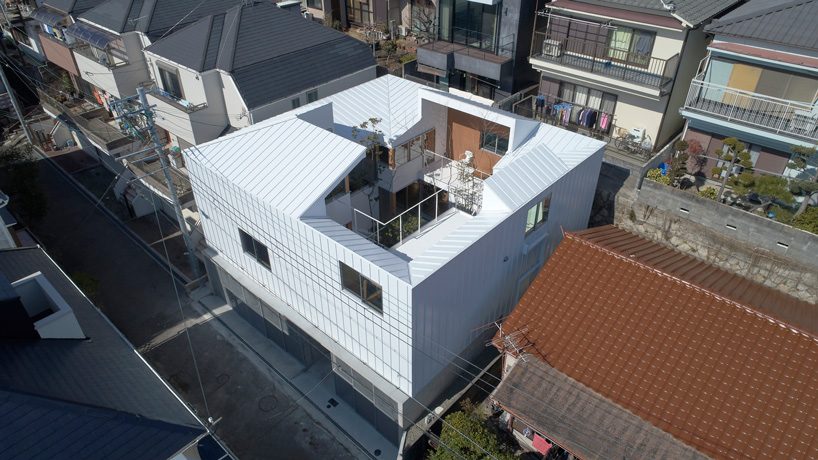 all images by toshiyuki yano, courtesy of tomohiro hata architect & associates
all images by toshiyuki yano, courtesy of tomohiro hata architect & associates
gently rotating katsura villa’s plan to result in a circular form with a large, enclosed garden in its core, tomohiro hata has created a flow of spaces in the loop terrace house that blur the boundaries between inside and outside. the residence’s exterior offers little interaction with the streets around it, contrary to the interior walls facing the courtyard, which feature large windows and floor-to-ceiling openings in several of its elevations.
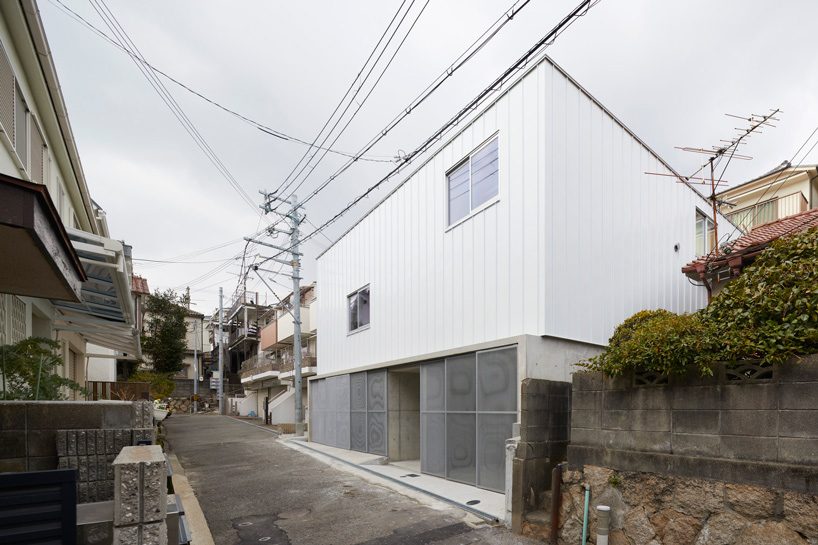
divided in two main levels that are connected via platforms and staircases, the building incorporates various terraces that are often sheltered by inclined roofs. white and lightweight in its exterior, the house is complemented by an all-wood interior where only the circulation routes link to the outer surfaces with a white finish.
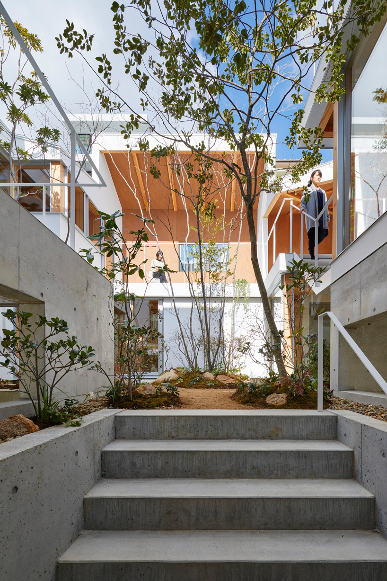
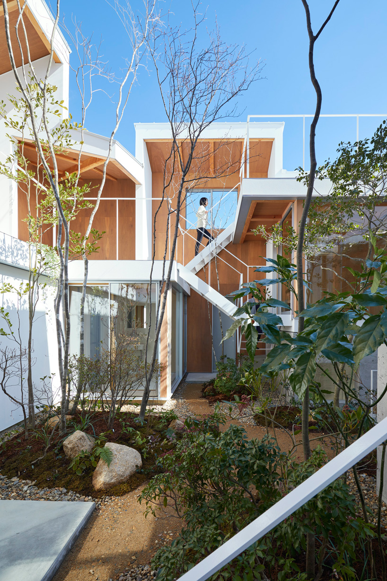
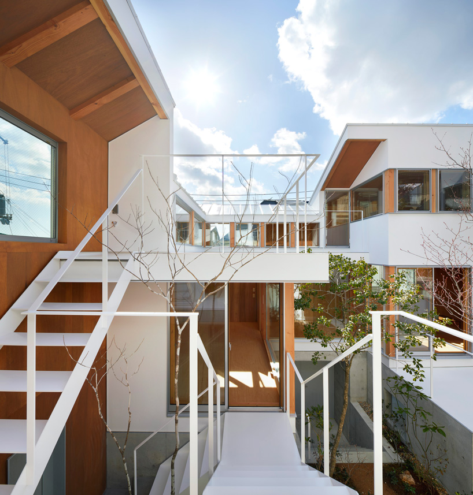
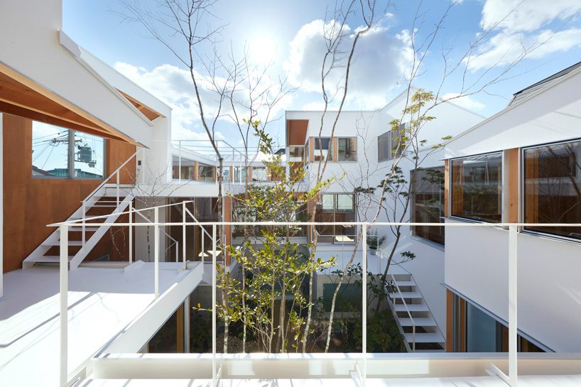
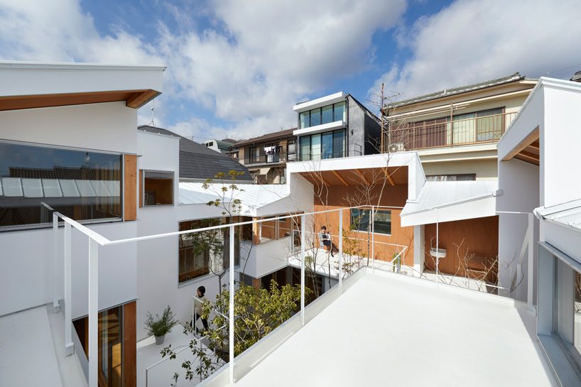
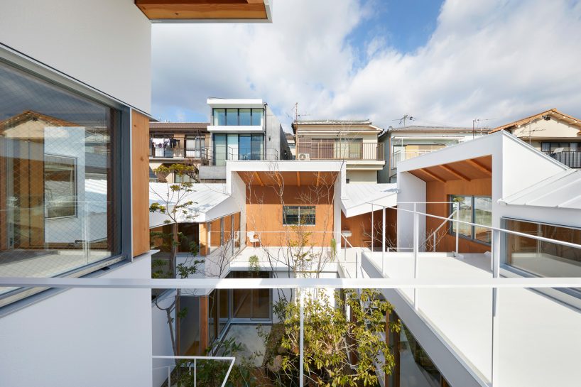
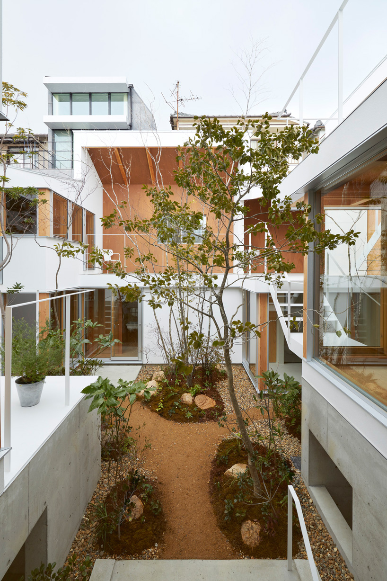
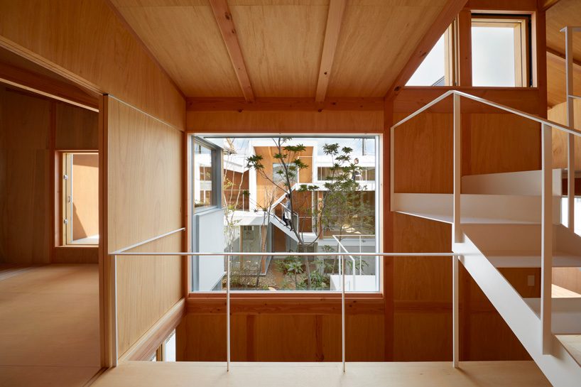
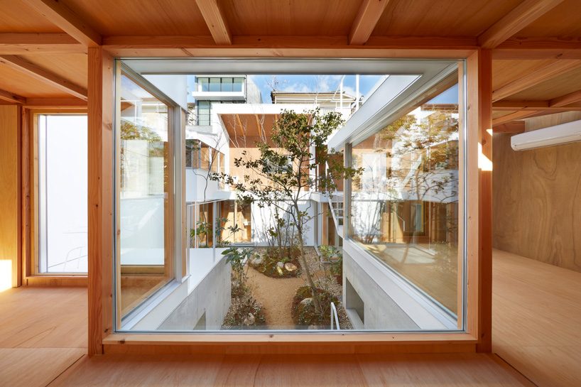
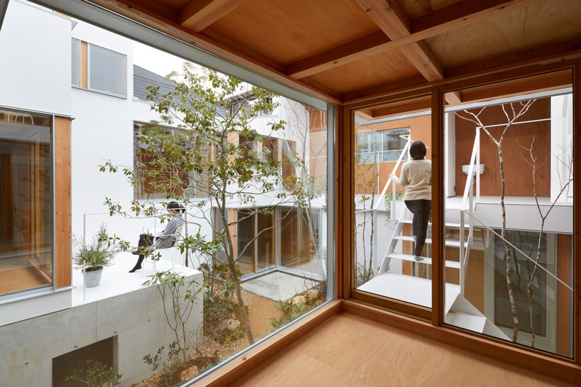
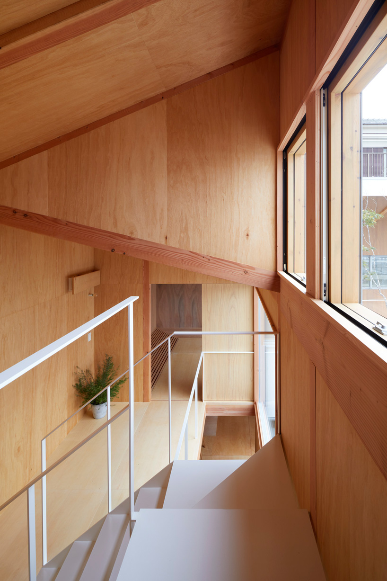
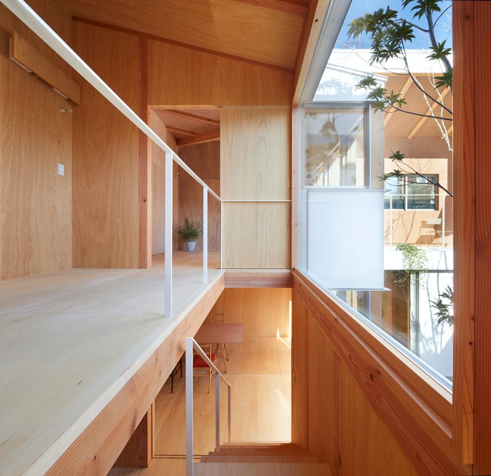
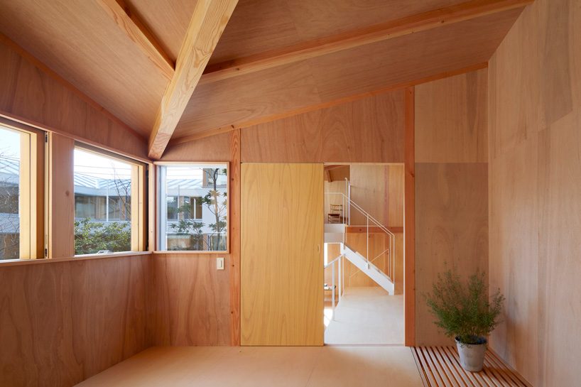
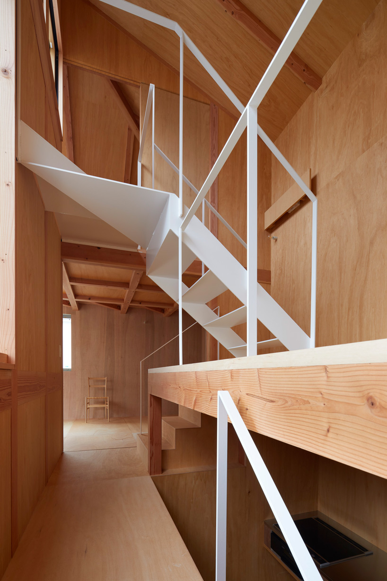
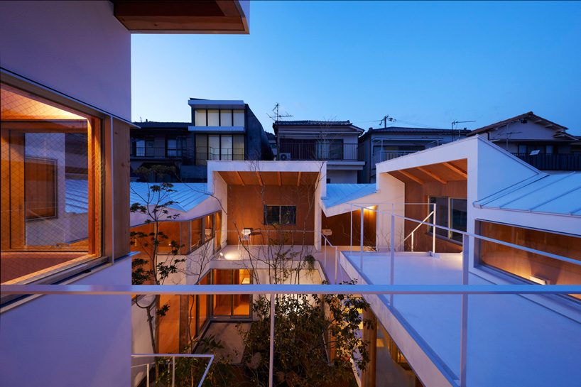
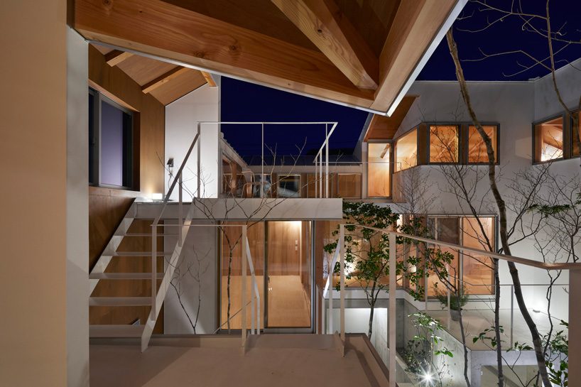
project info:
name: loop terrace house (engawa)
architect: tomohiro hata & associates
main use: private housing
structure: RC building 1st floor, wooden 2 stories
construction area: 85.49 m 2
total floor area: 159.83 m 2
site area: 144.45 m 2
location: hyogo, japan


