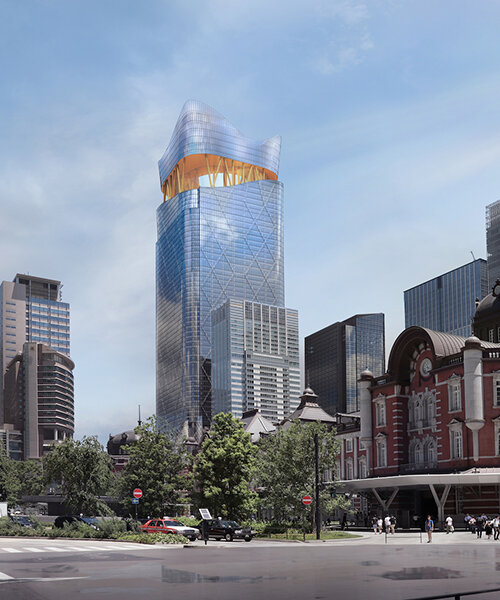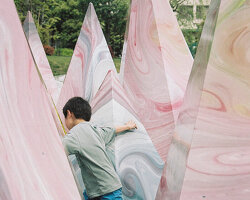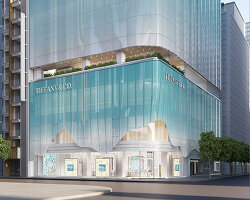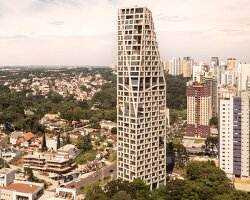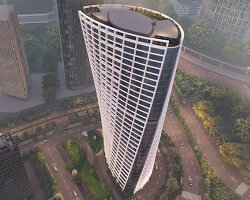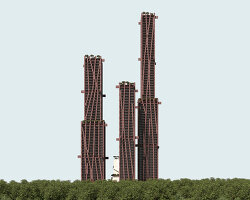located at the historic tokiwabashi district in japan, ‘TOKYO TORCH’ is currently undergoing large-scale redevelopment including two skyscrapers. spanning 31,400 sqm, the project led by mitsubishi jisho sekkei aims to further enhance the utilization of this area. according to sou fujimoto — who is also involved in the project — ‘torch tower’, one of the two skyscrapers, is set to become japan’s tallest building.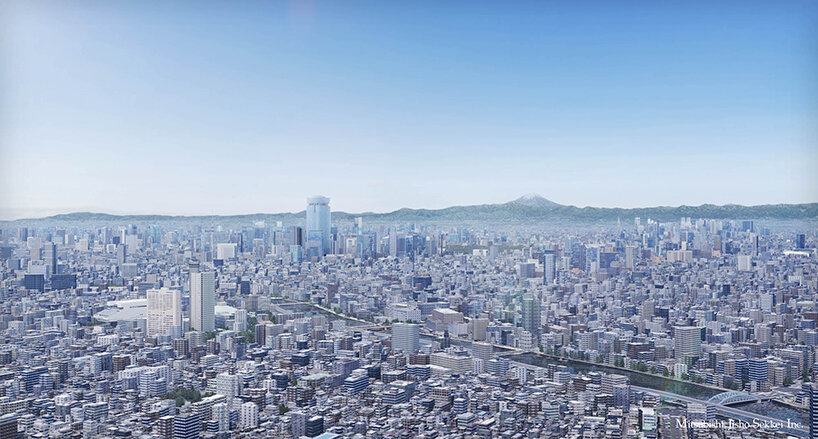 all images courtesy of mitsubishi jisho sekkei inc.
all images courtesy of mitsubishi jisho sekkei inc.
TOKYO TORCH viewed from tokyo skytree (250 m elevation)
‘TOKYO TORCH’ will maintain the region’s valuable legacy as japan’s core economic district. however, apart from purely economic functionality, mitsubishi jisho sekkei sought to generate surprise, joy, pride, calmness and happiness into this project. the design team is led by koji matsuda as head of the project, with next-generation architects and urban landscape designers: sou fujimoto, yuko nagayama, and takanori fukuoka. four new major buildings planned for the district including tokiwabashi tower, torch tower, electrical substation building, and waterworks and sewerage bureau building, while a large plaza will cover approximately 7,000 sqm between the two towers.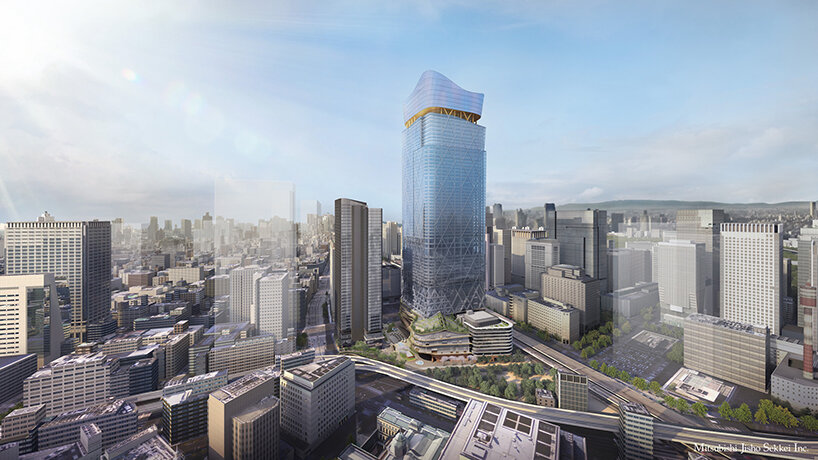 TOKYO TORCH viewed from the north
TOKYO TORCH viewed from the north
the plaza will connect to a newly landscaped waterfront along nihombashi river, a historically important tokyo waterway, as well as to tokiwabashi park. moreover, it will link to an open-air walkway that spirals around the first eight floors of the ‘torch tower’, leading to a rooftop garden. thanks to the seamless connections between the outdoor spaces and the two towers, it will be possible to hold events integrating all facilities. in addition, the extensive outdoor areas can be used as open-air offices or spots for a refreshing break, enhancing the quality of work for district employees.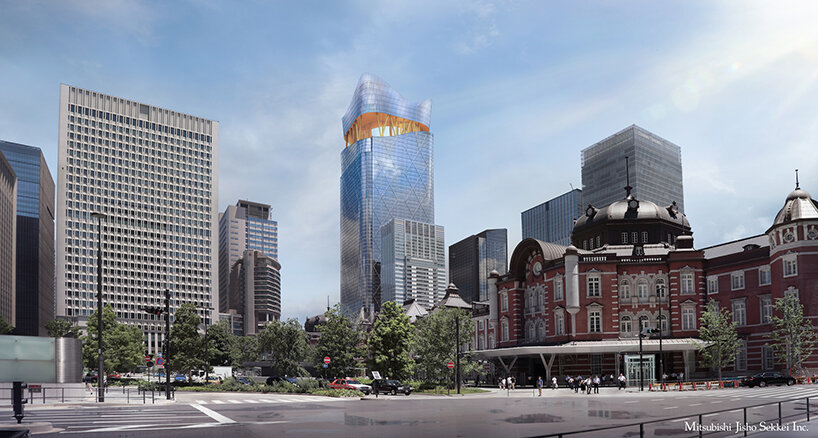 TOKYO TORCH viewed from west side of JR tokyo station
TOKYO TORCH viewed from west side of JR tokyo station
‘tokiwabashi tower’ scheduled for completion in june 2021, will consist of cafeterias and common lounges for those employed in the building, while guaranteeing security. the architects sought to incorporate into the project secure systems currently demanded of architecture, such as extensive outdoor space, expanded options for moving around the city, and highly functional interior spaces while empowering users to experience the excitement and value of the real-world space.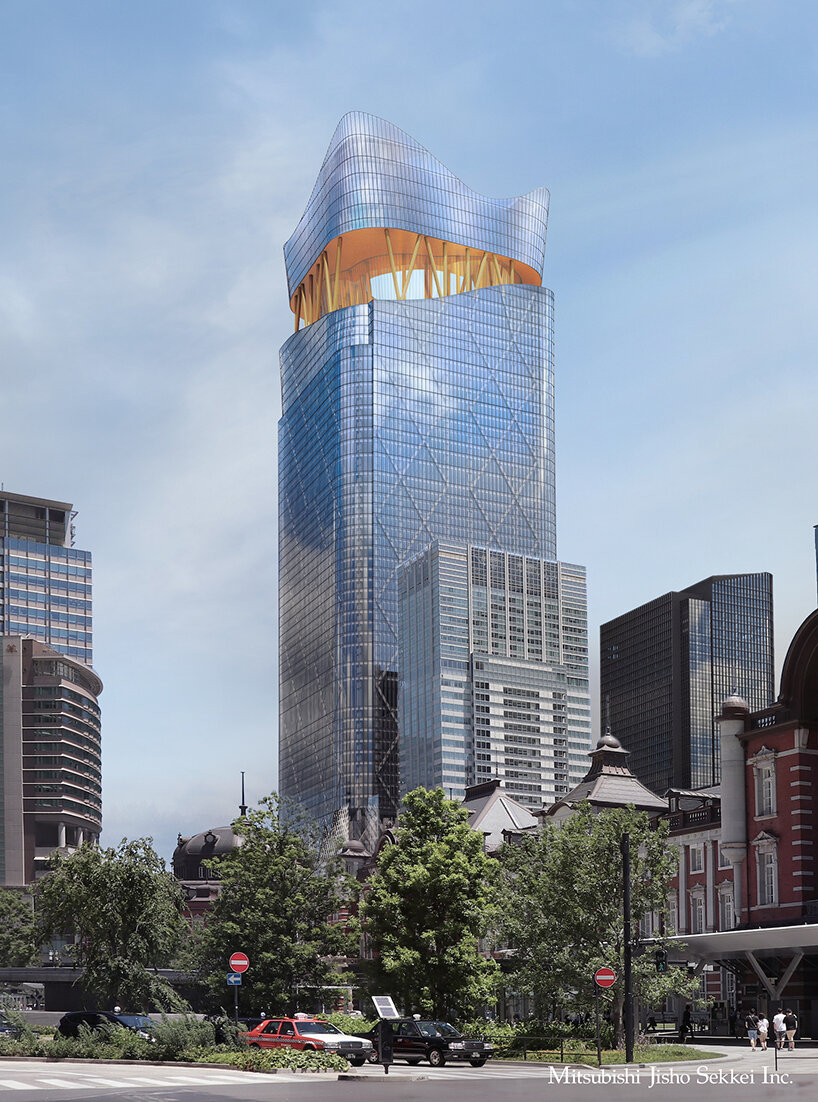 torch tower, exterior viewed from west side of jr tokyo station
torch tower, exterior viewed from west side of jr tokyo station
‘torch tower’ scheduled for completion in 2028, will take shape as the tallest high-rise building in japan. the team sought to generate an environment full of creativity, where nature, architecture, and human activity are seamlessly integrated. an open-air observation deck will be located at the top of the building, while a world-class hotel will be invited to occupy the 57th through 61st floors, which enjoy sweeping views across tokyo. furthermore, the pedestal, comprising the first below-ground floor through the sixth above-ground floor, will feature a retail zone and, from the third through sixth floors, a multipurpose hall. meanwhile, a verdant open-air walkway will encircle the pedestal. 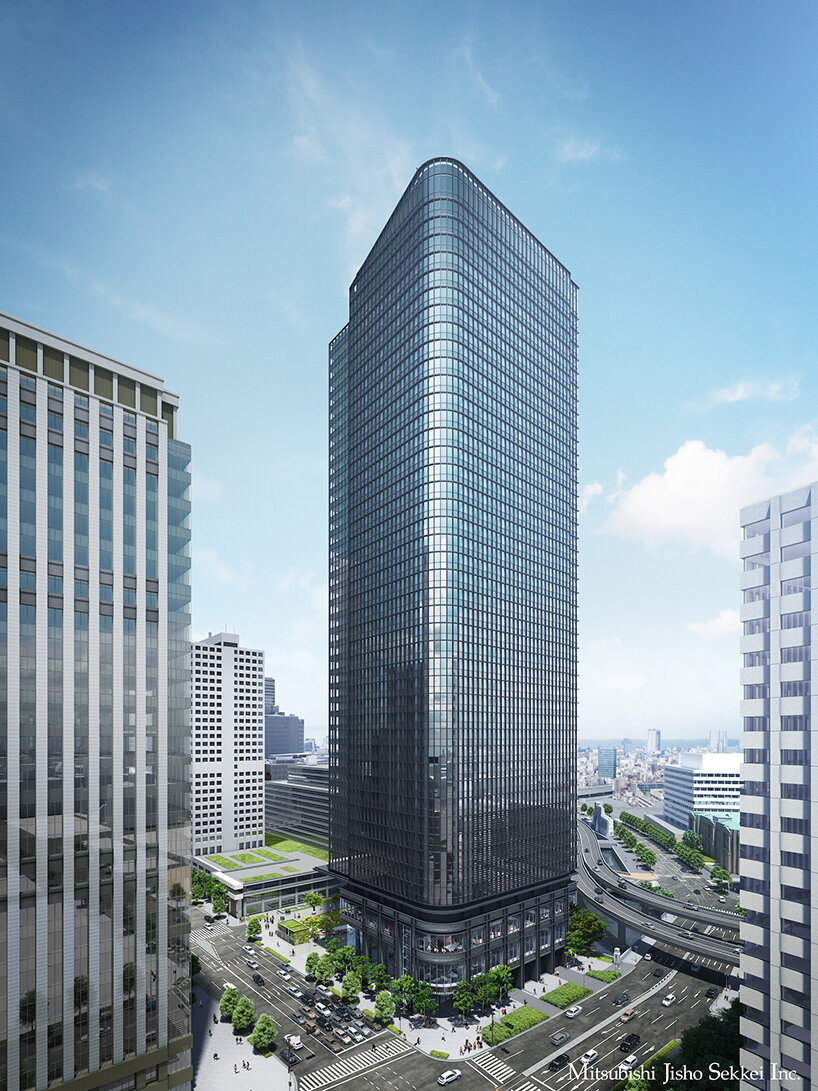 tokiwabashi tower, exterior viewed from the southeast
tokiwabashi tower, exterior viewed from the southeast
in an attempt to achieve a tower of unusual height in a country that experiences frequent earthquakes and typhoons, the architects — together with structural engineers with outstanding experience and skills — combined an outer-shell vibration control structure that effectively uses outer bracing to envelop the entire building like a shell. their design significantly reduces sway in the event of an earthquake or strong wind and ensures the highest level of seismic resistance in the country. the plaza will be equipped with features such as large electronic billboards and wi-fi so that it can serve the surrounding area as a base for disaster recovery activities in case of emergency. in addition, the multipurpose hall will be made available as an all-weather temporary shelter, offering greater support for stranded commuters.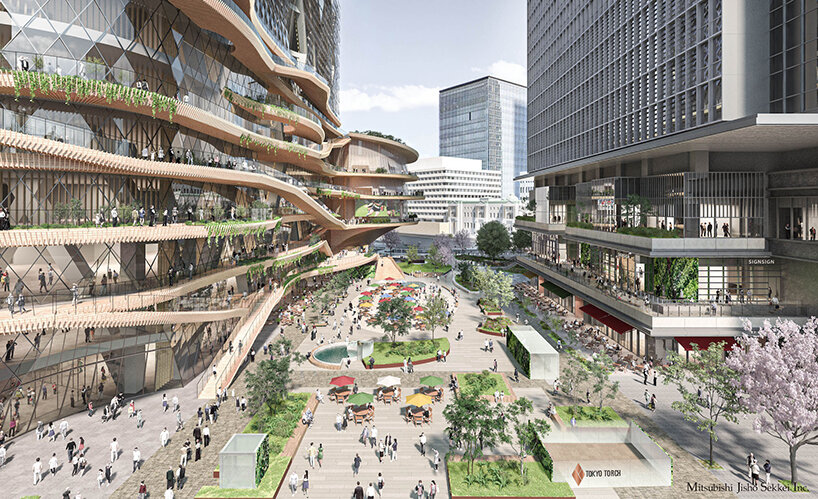 TOKYO TORCH viewed from JR tokyo station nihombashi exit
TOKYO TORCH viewed from JR tokyo station nihombashi exit
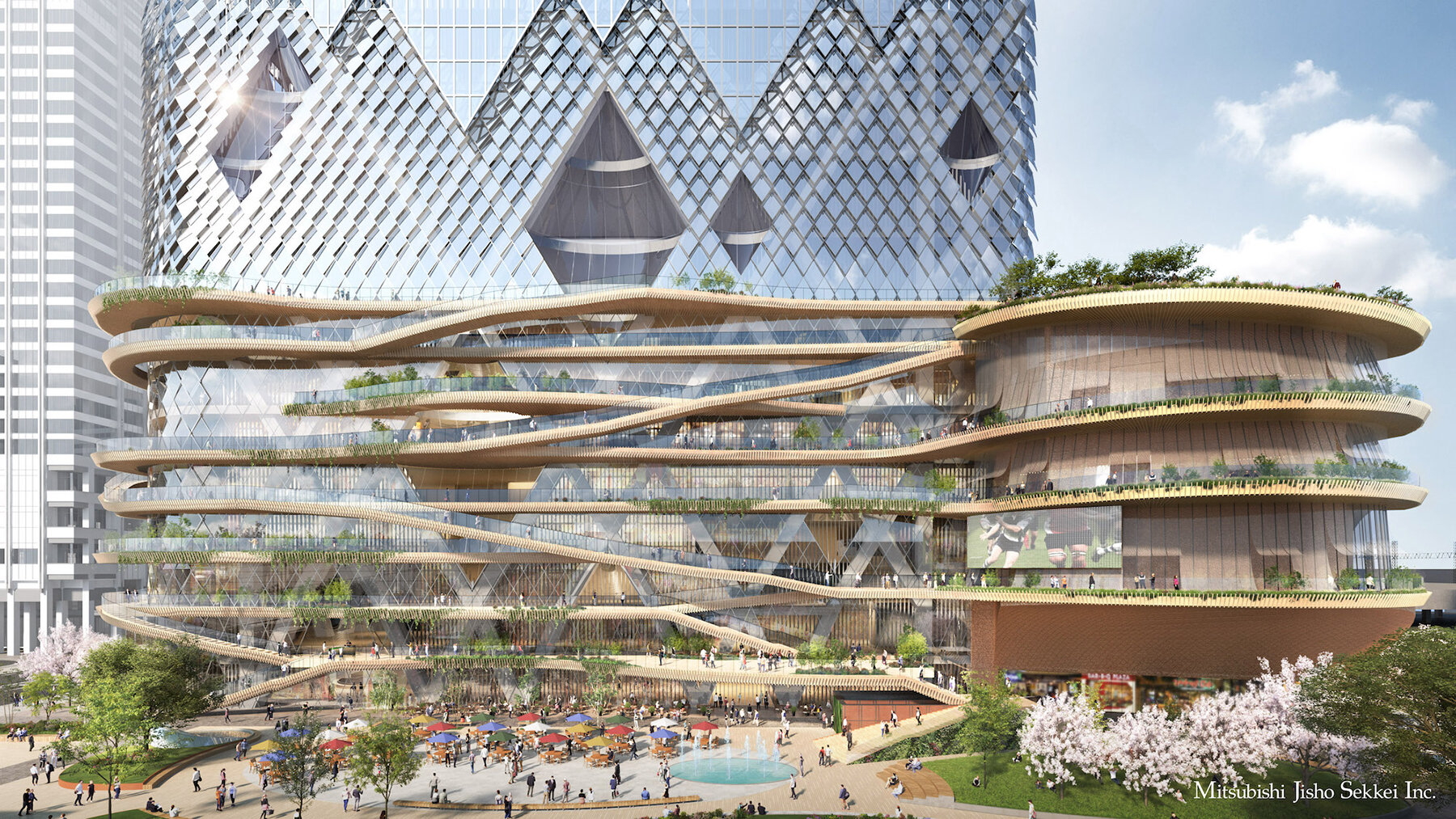
torch tower, open-air walkway
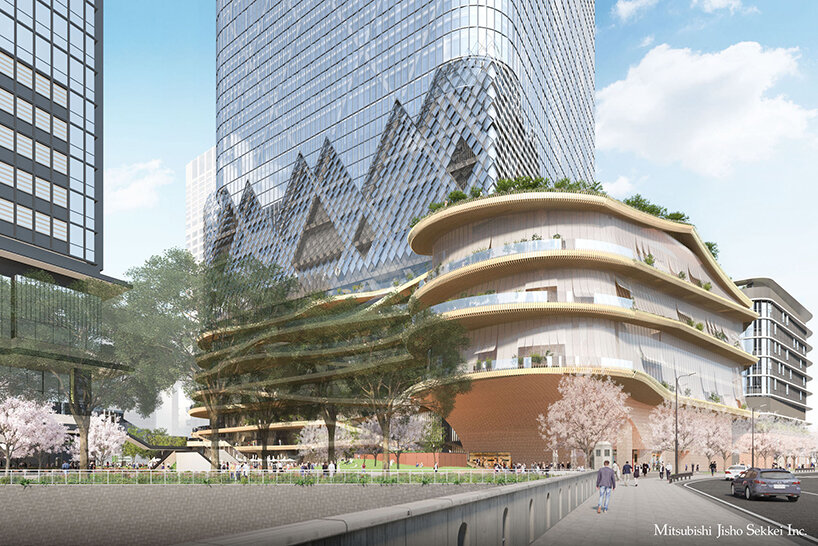 torch tower, multipurpose hall exterior
torch tower, multipurpose hall exterior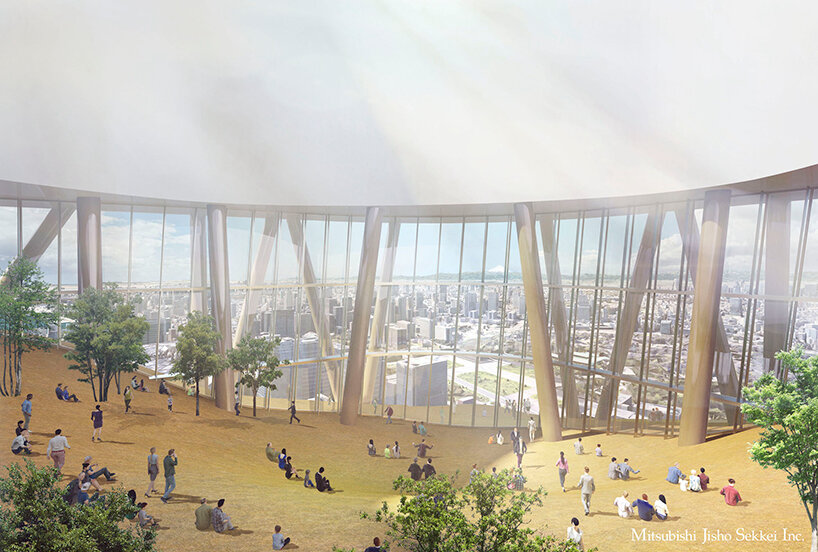 torch tower, hotel lobby
torch tower, hotel lobby
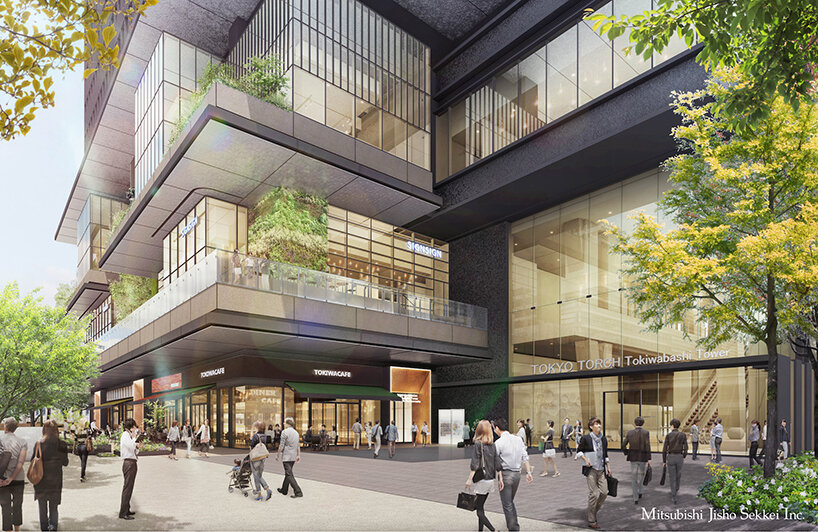 tokiwabashi tower, main entrance
tokiwabashi tower, main entrance
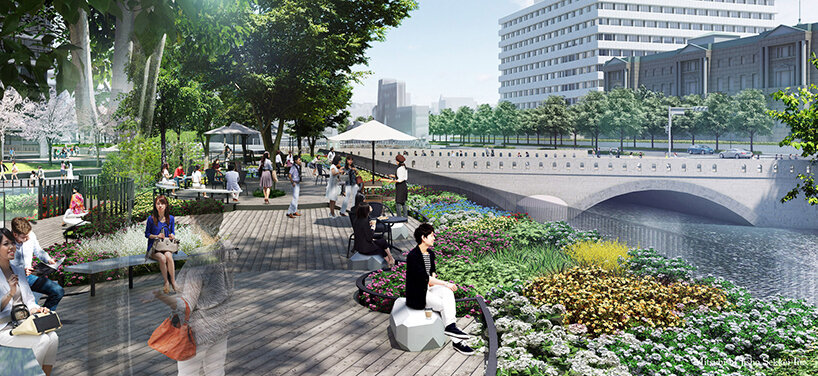 waterfront viewed from the east
waterfront viewed from the east
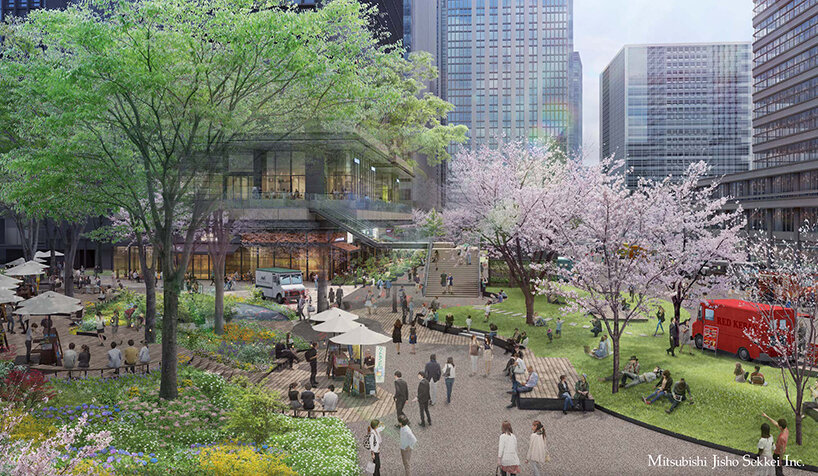 first stage of plaza, viewed from the north
first stage of plaza, viewed from the north
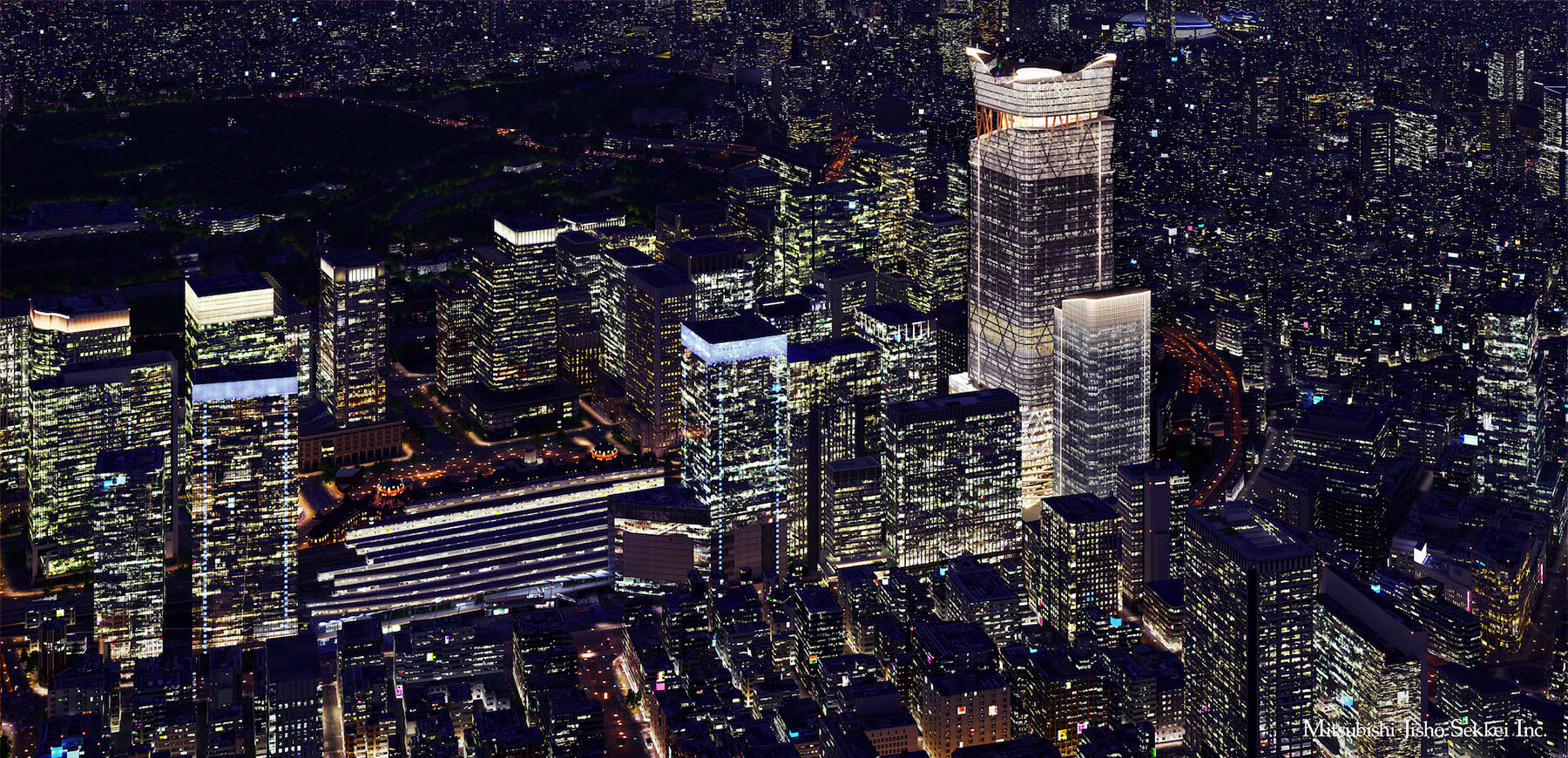
TOKYO TORCH viewed from east side of JR tokyo station
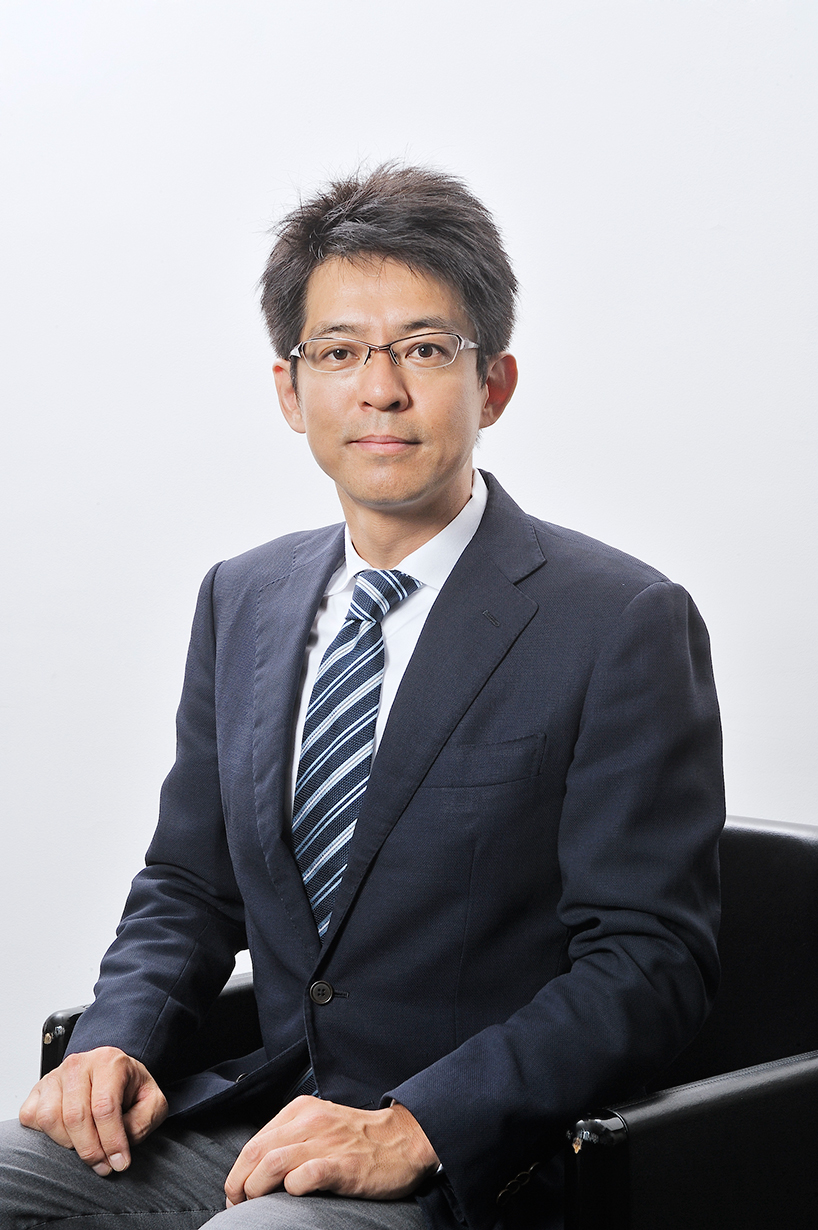
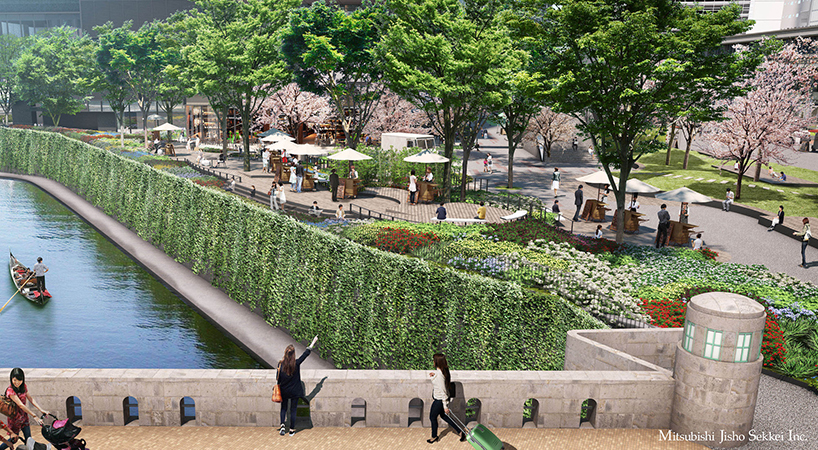
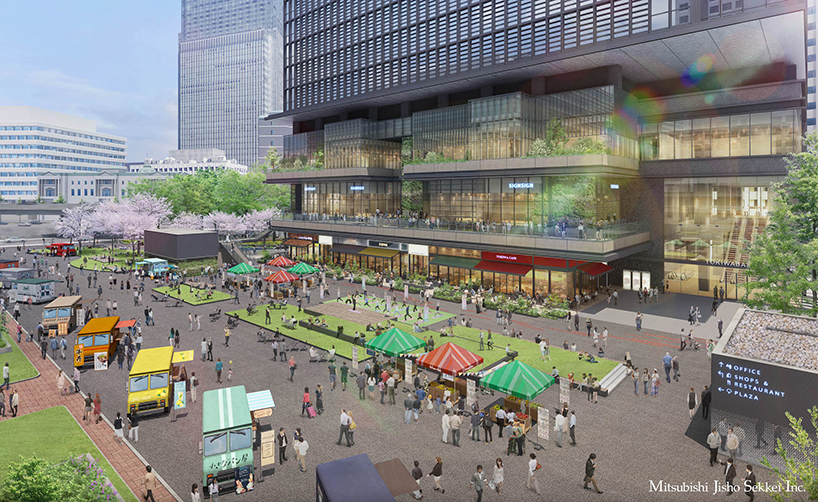
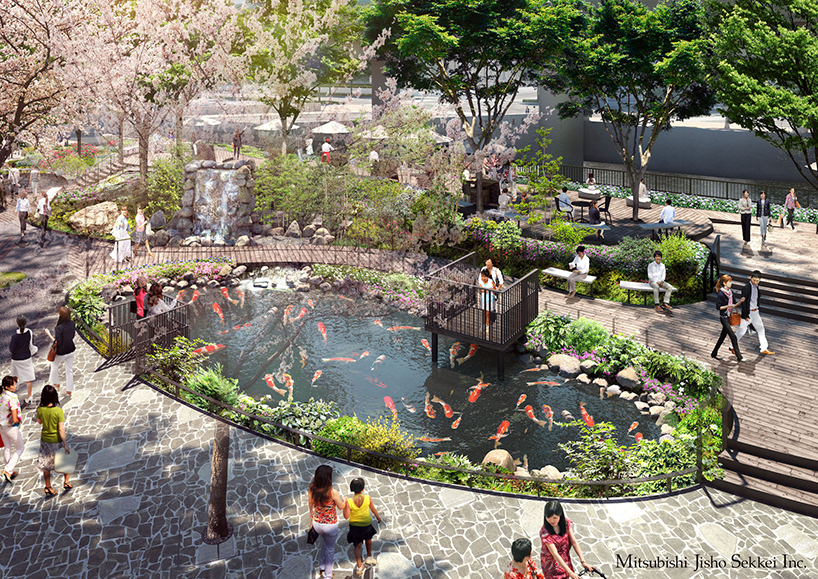
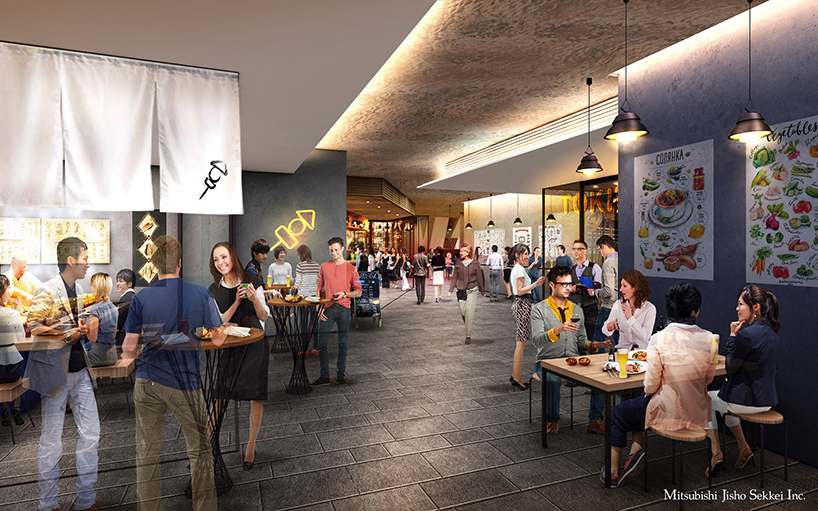
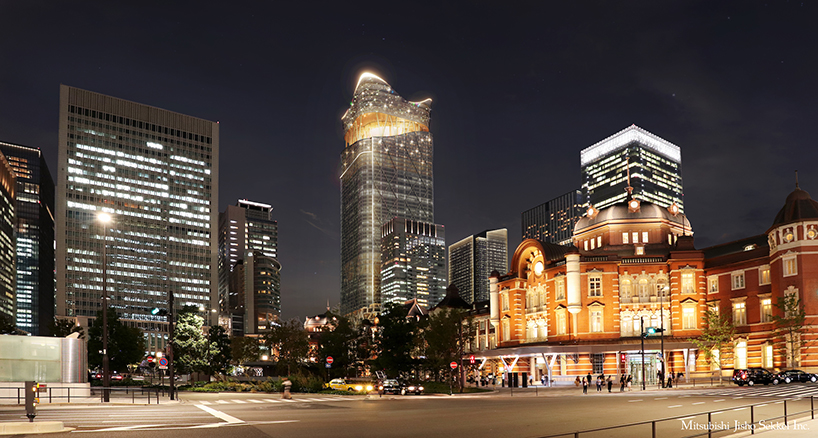
project info:
name: TOKYO TORCH / torch tower, tokiwabashi tower
architects: mitsubishi jisho sekkei
main architect:koji matsuda
design advise (upper section):sou fujimoto architects
design advise (lower section):yuko nagayama & associates
design advise (plaza):takanori fukuoka / fd landscape
location: chiyoda-ku, tokyo, japan
use: office, retail, hotels, public / parking lots, street and large plaza
site area: 31,400 sqm (337,987 sqft)
total floor area: torch tower: 544,000 sqm (5,855,567 sqft), tokiwabashi tower: 146,000 sqm (1,571,531 sqft)
height: torch tower: 390 m (1,280 ft), tokiwabashi tower: 212m (696 ft)
floors: torch tower: 63 above ground / 4 basement, tokiwabashi tower: 38 above ground/ 5 basement
scheduled completion: 2028
