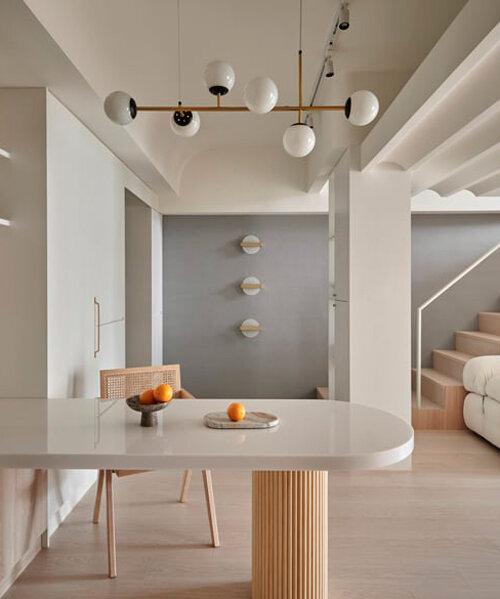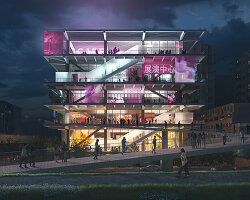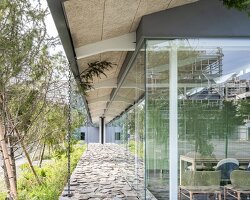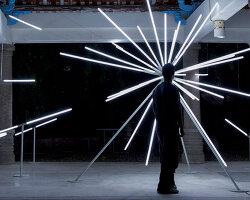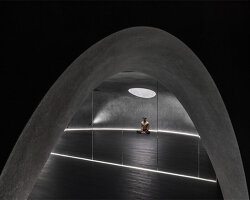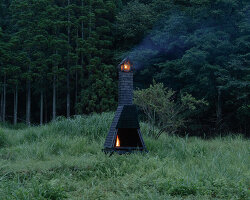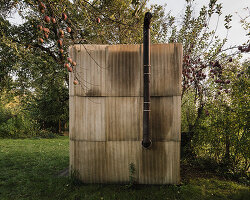NestSpace studio shapes tiny compact apartment in taiwan
‘Duet Apartment’ by NestSpace studio’s designers Jun-Cheng Yeh and Chun-Ting Yeh integrates traditional architectural Taiwanese symbols in a compact contemporary design. Evolving cultural heritage features under urban renewal principles, the 39 sqm apartment in Taiwan focuses on essential, non-excessive design to achieve comfort and flexibility in the tiny residence. While the aesthetics of the apartment draw from traditional imagery merging ‘old’ and ‘new’ features, the space arrangement follows an open strategy for vertical development, expanding the layout upwards.
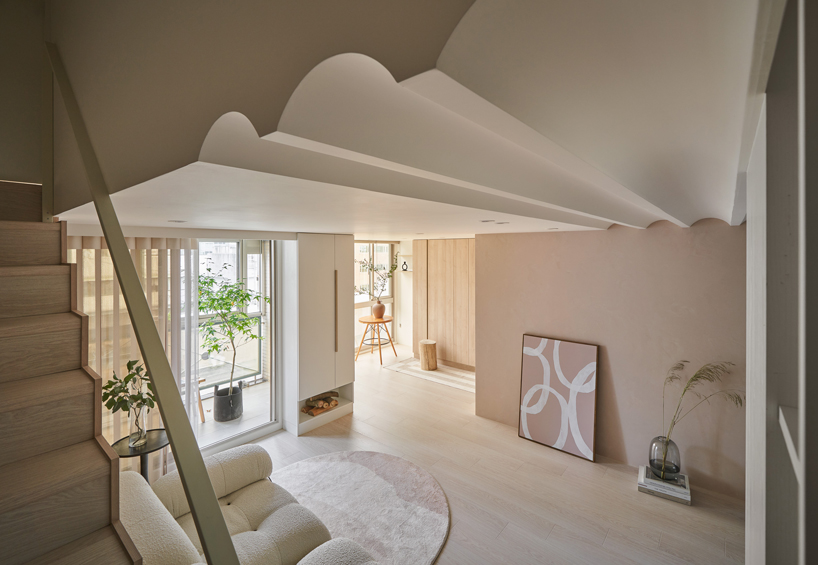
all images by Hey!Cheese
New aesthetic Interpretation of Traditional Taiwanese Imagery
The designers draw from traditional elements like roof tiles and earthy walls to evolve into design codes, such as straight lines, corners, and arcs forming spatial features. The natural textured space merges traditional shapes and new minimal architectures. The living room applies a rhythmic pattern of arcs on the ceiling reminiscing the tiles on the bungalow rooftops. The formation reduces the pressure of height limitations cleverly expanding the ceiling’s hidden storage function. The common area adorns earthy-colored tones and light oak materiality for a natural and warm ambiance. The eco-friendly wall paint adjusts the humidity of the interior resolving dampness issues caused by weather and the building’s orientation.
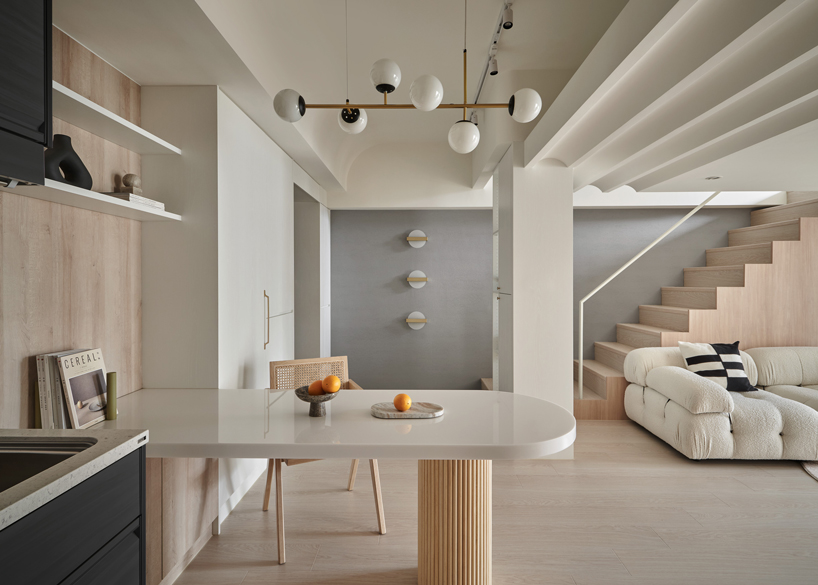
Vertical development expands the layout upwards saving space
Following an ‘open’ and ‘upward’ arrangement strategy, the project’s layout is developed vertically for space saving and optimization. This spatial assembling creates an assortment of views between height transitions and cleverly expands extra hidden storage space. The areas enjoy natural light and improved ventilation throughout. The interior sets up large geometric volumes in various shapes forming a seamless transition through the different zones as an invisible division. Common areas such as the living room, the kitchen, the dining area, and the multi-functional reading space are efficiently organized in a progressive floor plan and benefit from free circulation of light and airflow. Repetitive patterns applied throughout the space and hollowed-out cabinets and armrests produce various perspectives. Despite the limited space, the apartment still provides ample storage in concave hidden spaces.
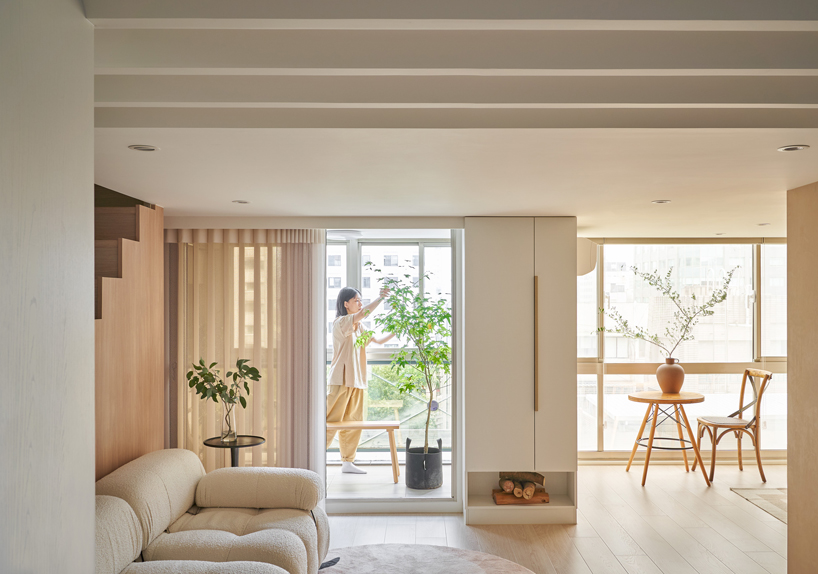
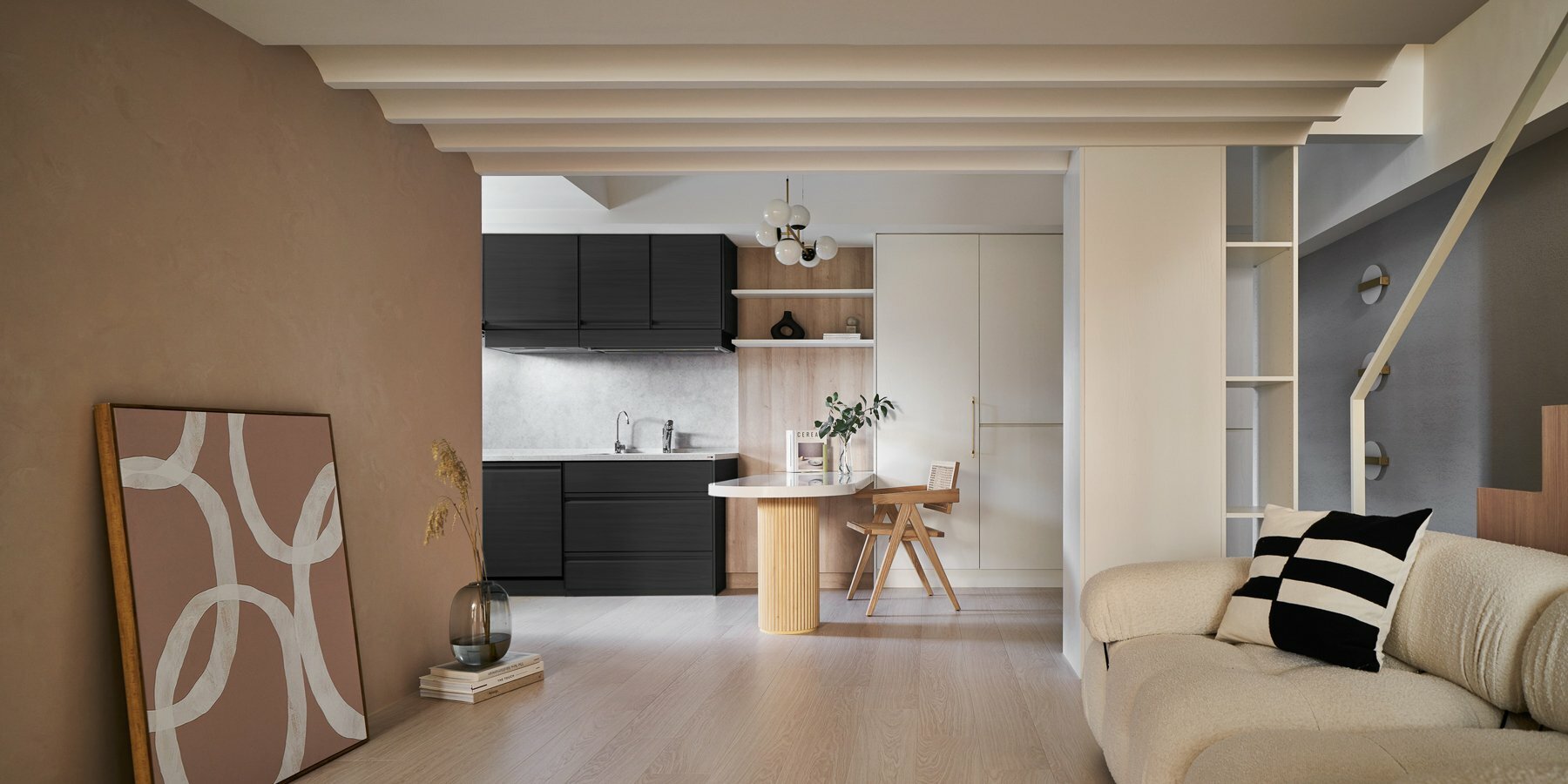
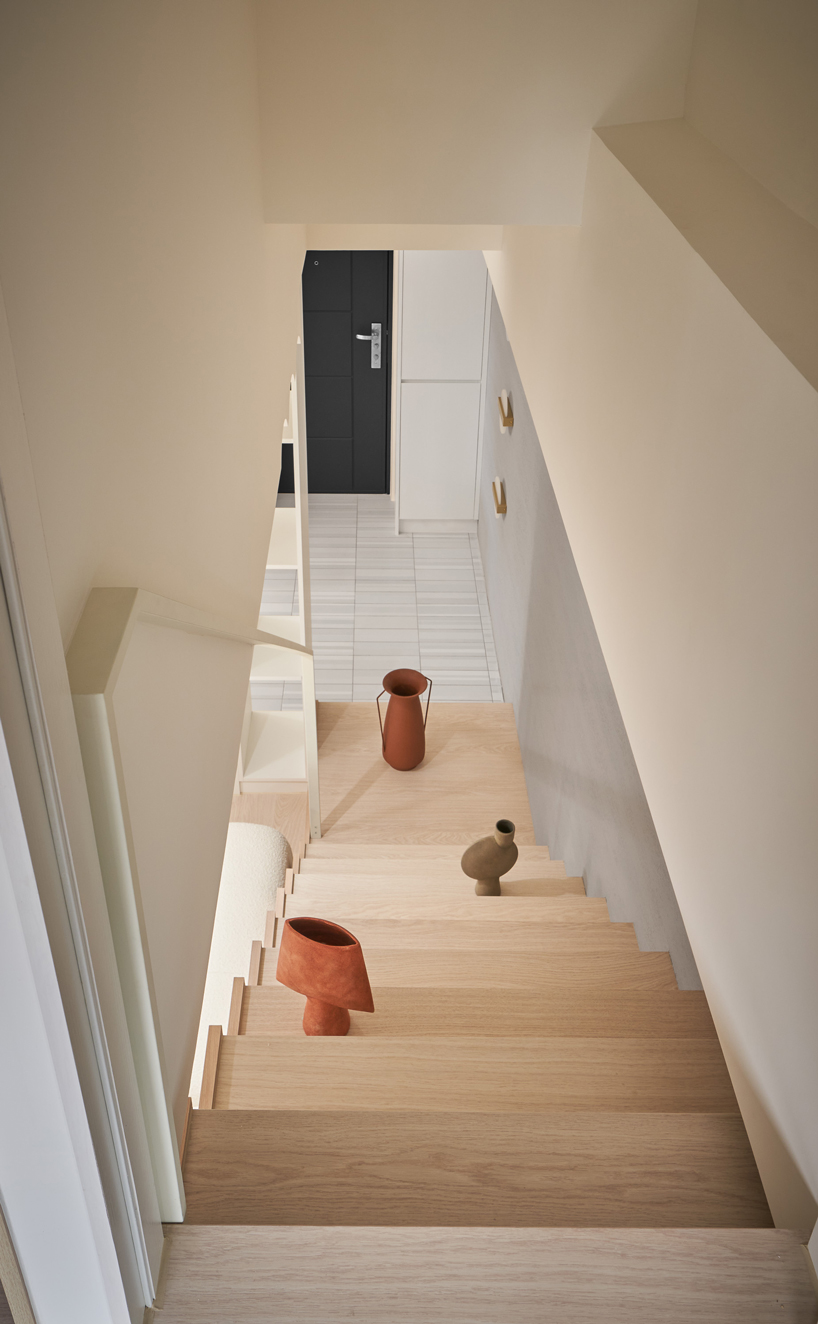
the vertical development creates an assortment of views between height transitions
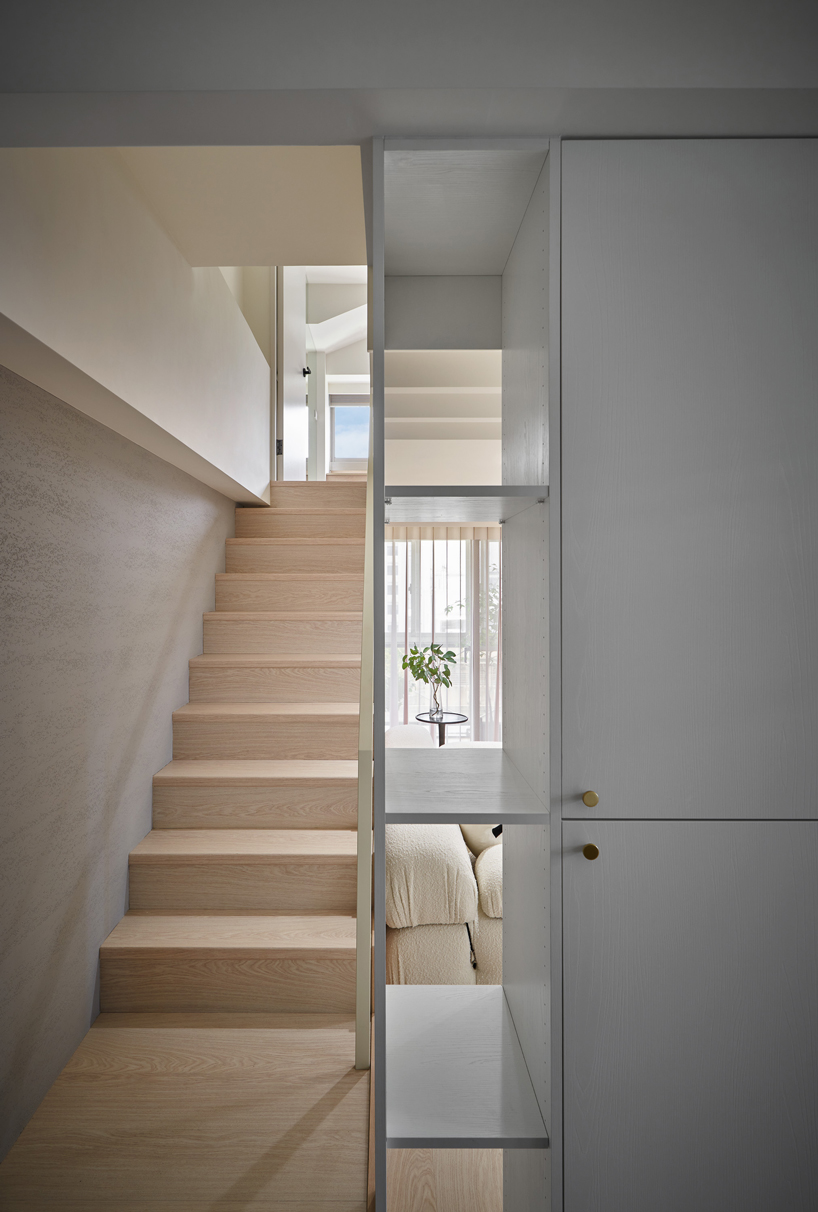
the hollowed-out cabinets and armrests allow free circulation of light and airflow, as well as storage space
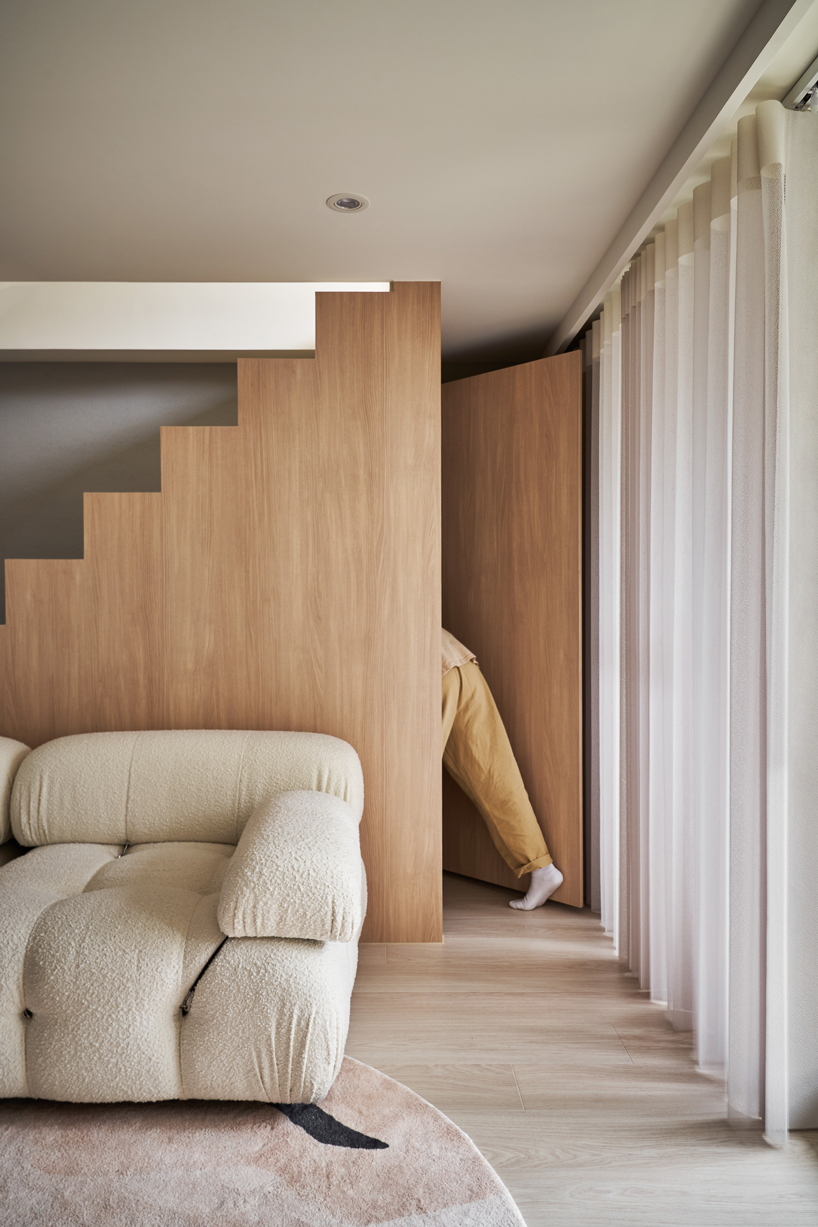
the staircase conceals a hidden storage room under its volume
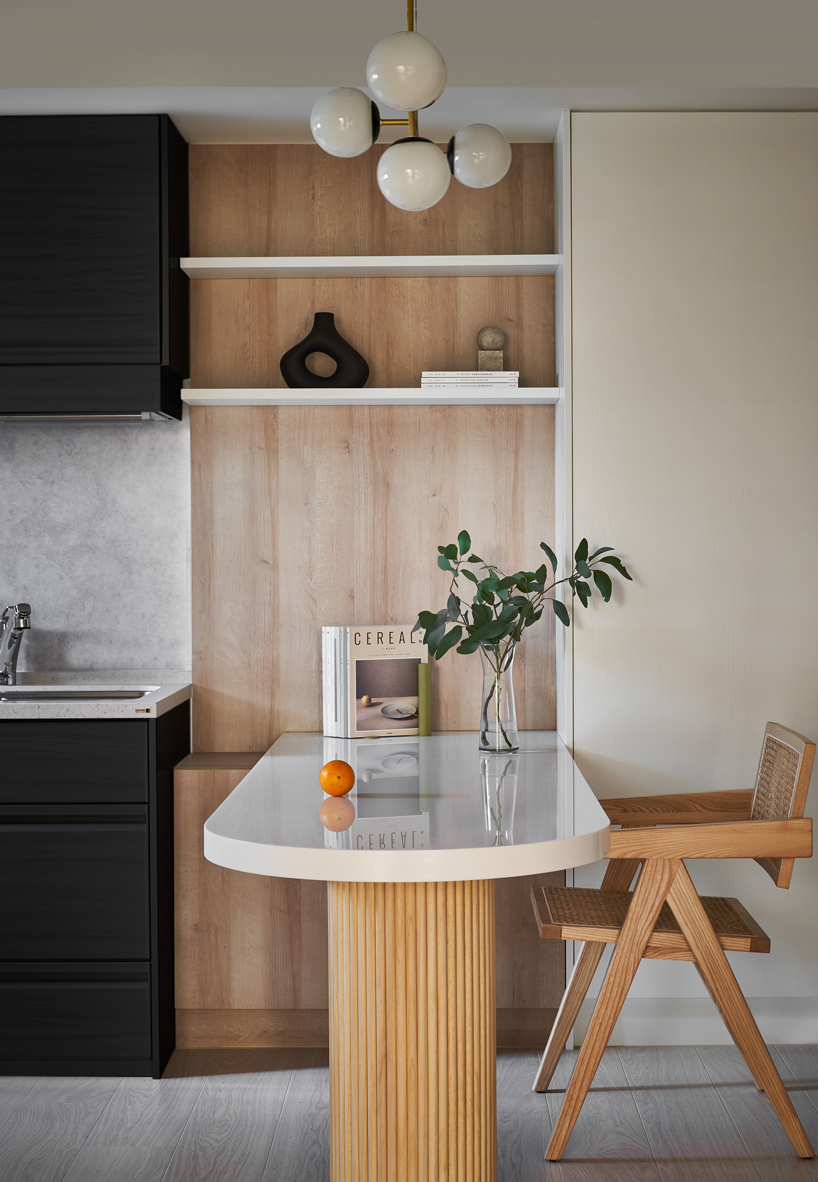
the geometric volumes of the interior serve as an invisible division between the areas
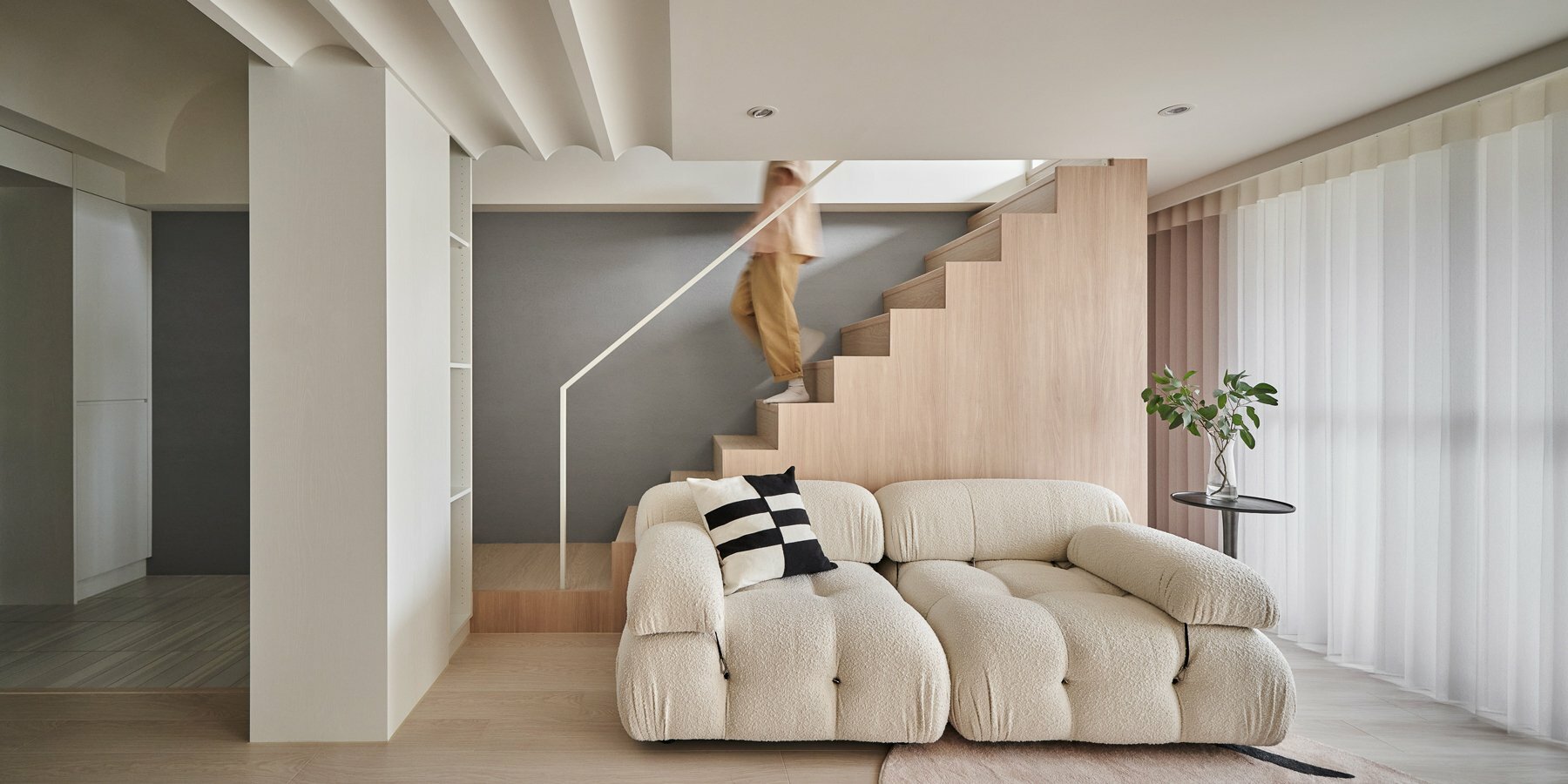
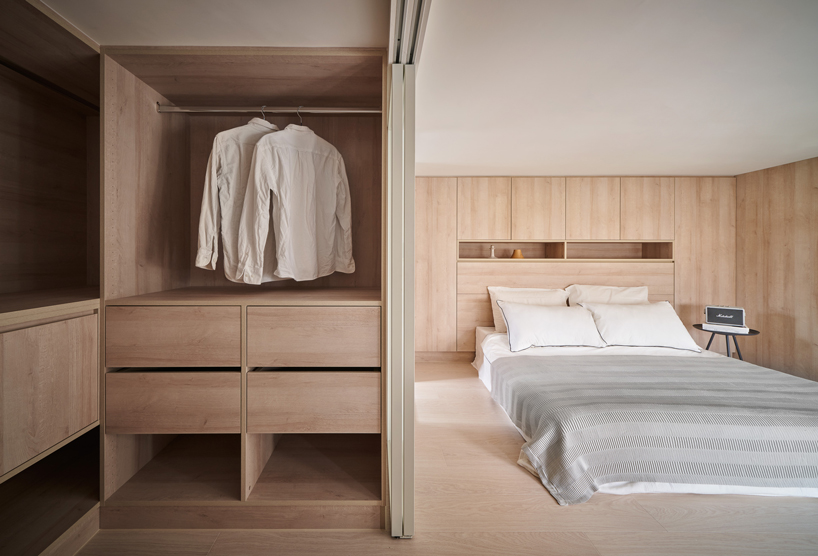
light oak cupboards in the bedroom hide sufficient storage space
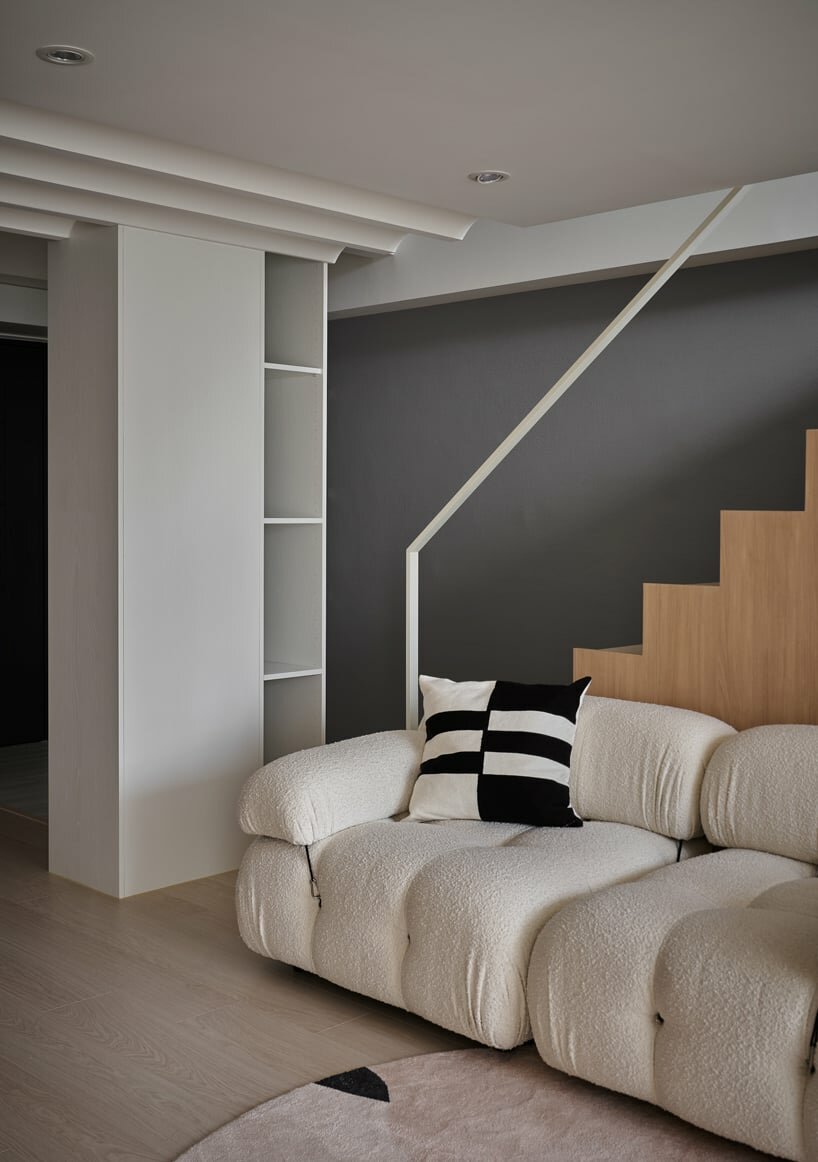
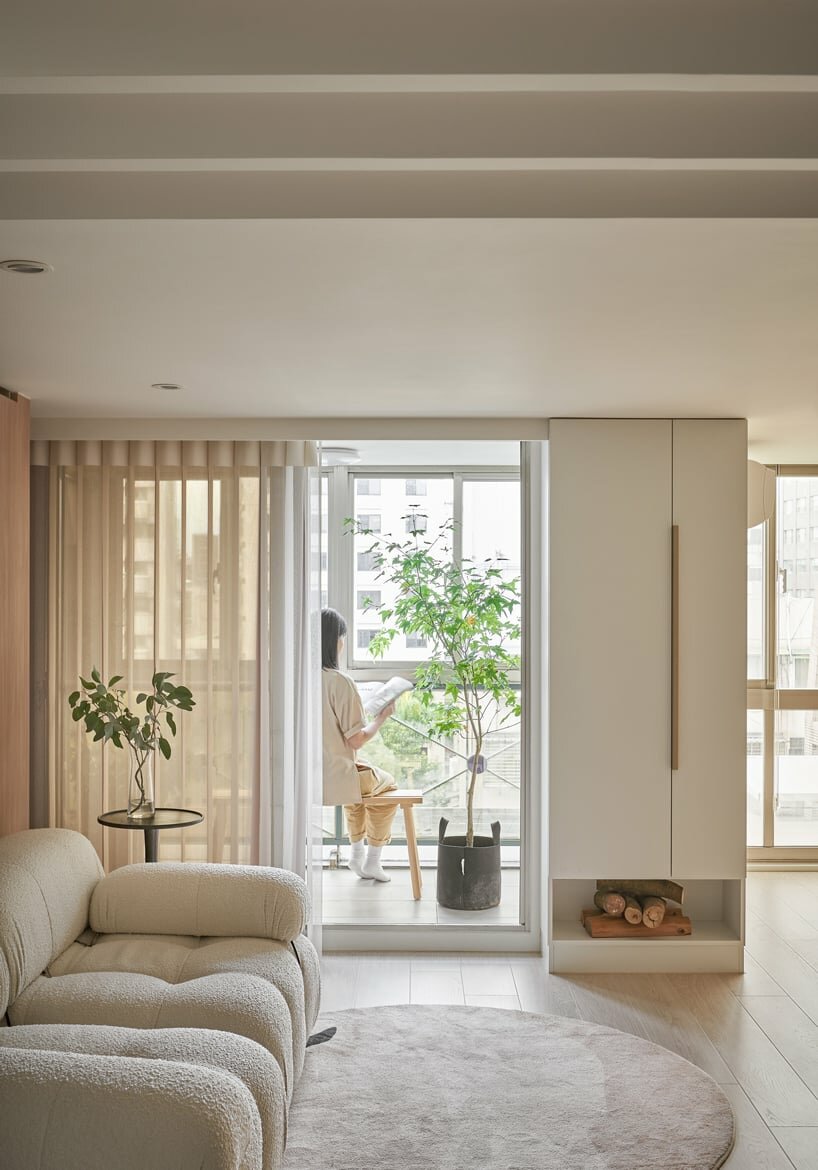

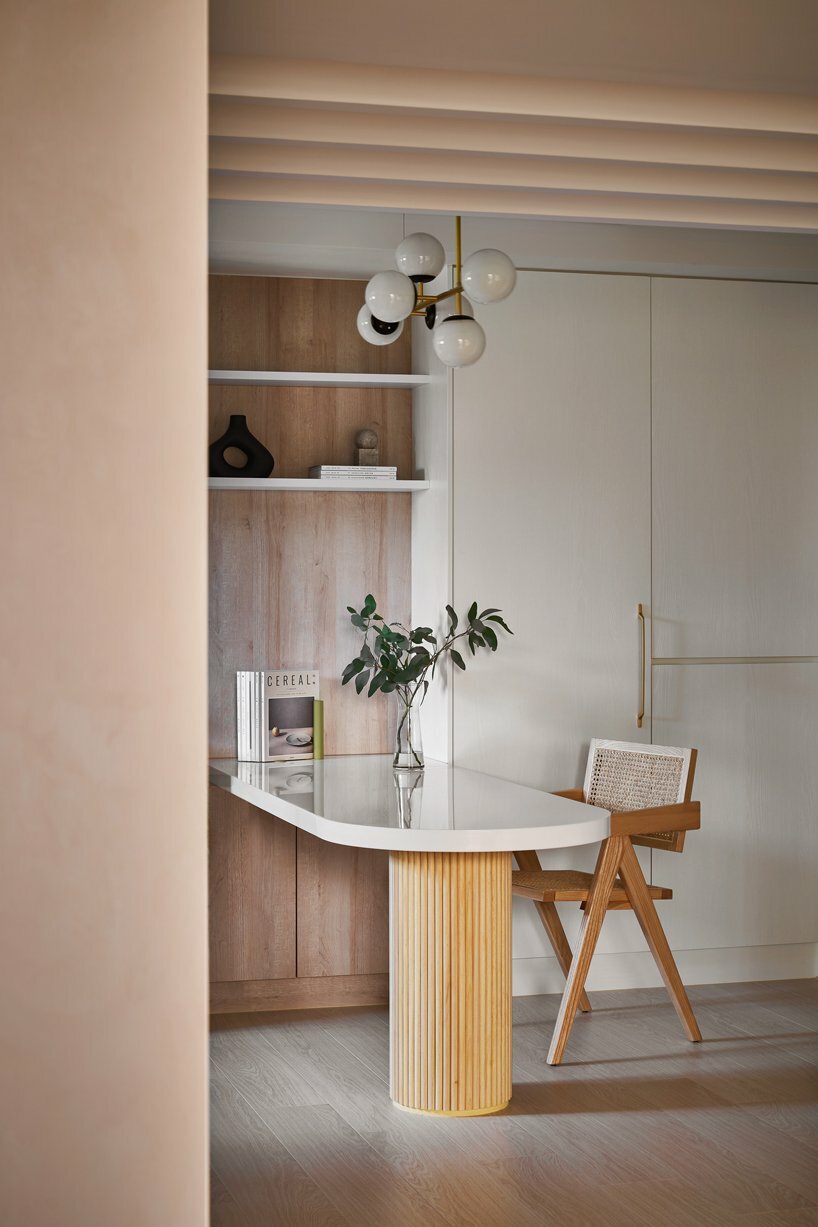
project info:
name: Duet Apartment
designer: NestSpace – Jun-Cheng Yeh, Chun-Ting Yeh | @nestspacedesign
photography: Hey!Cheese | @heycheese.tw
designboom has received this project from our DIY submissions feature, where we welcome our readers to submit their own work for publication. see more project submissions from our readers here.
edited by: christina vergopoulou | designboom
