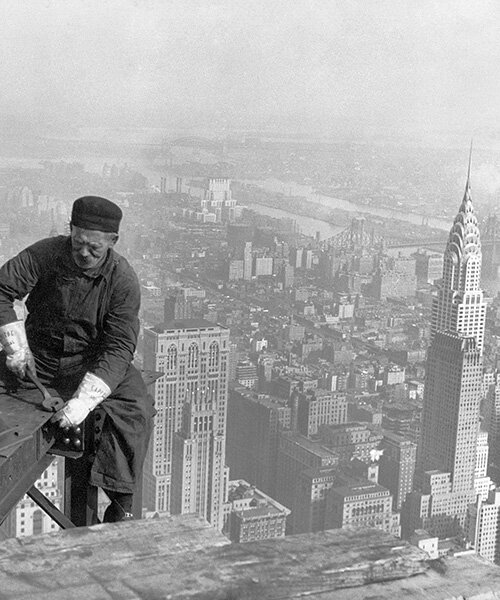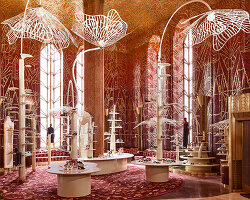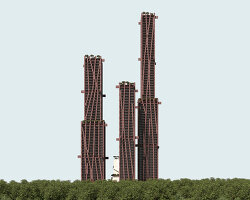new york has always been in a constant state of development, with the city playing a prominent role in the development of the skyscraper. beginning with the advent of modern construction methods in the late 19th century, the desire to build the city’s, or even the world’s, tallest building was a huge incentive for business owners looking for landmark status symbols. the so-called ‘race for the sky’ reached its climax in the 1920s, with a construction boom resulting in the realization of iconic structures such as the chrysler building and the empire state building.
below, starting in the mid 1850s, designboom traces the history of new york’s tallest building — from an observatory that inspired the eiffel tower to the rebuilt one world trade center. see the timeline in full below.
latting observatory (1853–1854)
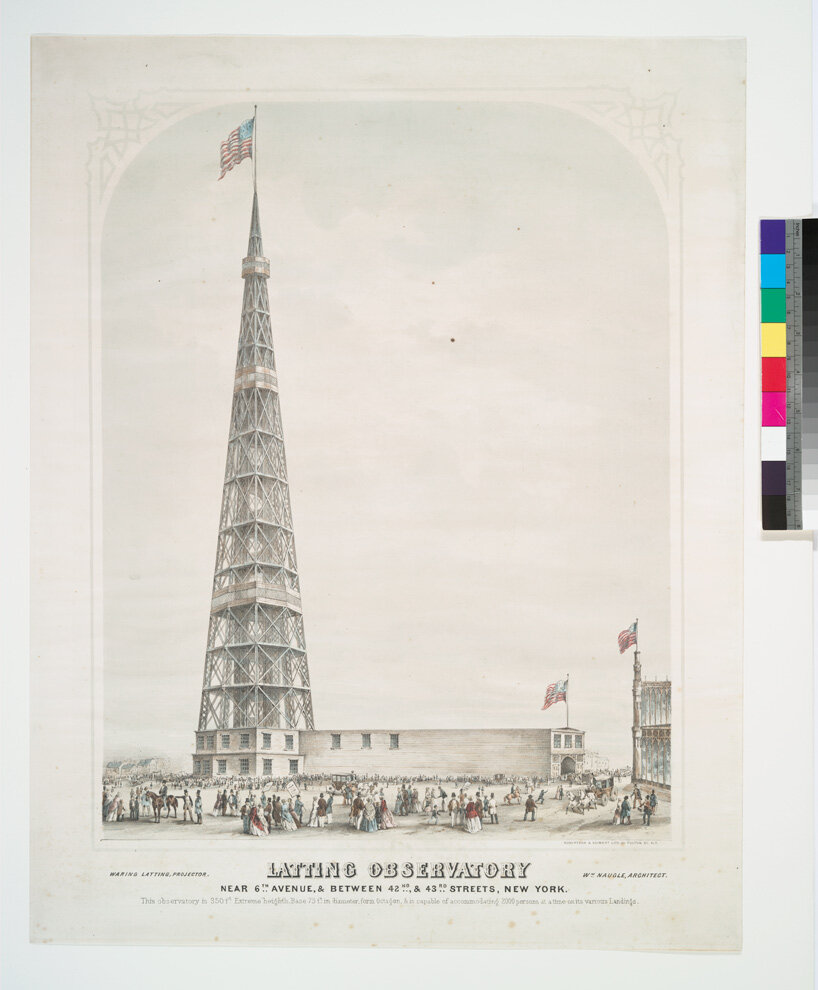
latting observatory | tinted lithograph by william naugle / robertson, seibert & shearman
image in the public domain via the new york public library | main image in the public domain via wikipedia
the latting observatory was a wooden tower built for the world’s fair in 1853. located adjacent to what is now bryant park, the structure was conceived by waring latting and was designed by architect william naugle. supposedly an inspiration for the eiffel tower, the observatory reached a total height of 315 feet (96 meters) before it was shortened in 1854, and later burned down the in 1856. the building’s base featured shops and three landings, the highest of which was at 300 feet (91 meters), which presented visitors with unprecedented views of manhattan and its surrounding boroughs.
trinity church (1854–1890)
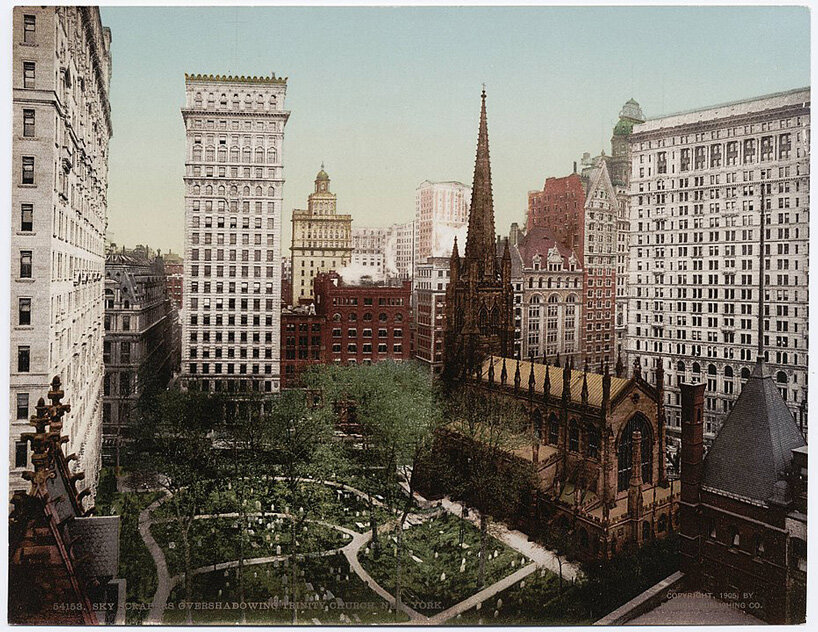
trinity church | a photochrom postcard published by the detroit photographic company circa 1897-1924
image in the public domain via wikipedia (first published in the united states before 1923)
after the latting observatory was shortened in 1854, trinity church reclaimed its status as the city’s tallest building (having previously been designated the title from 1846-1853). designed by richard upjohn in the gothic revival style, the spire reaches a total height of 279 feet (85 meters). the church was also the tallest building in the united states until 1869, when it was surpassed by st. michael’s church in chicago. trinity church lives on in lower manhattan to this day.
world building (1890–1894)
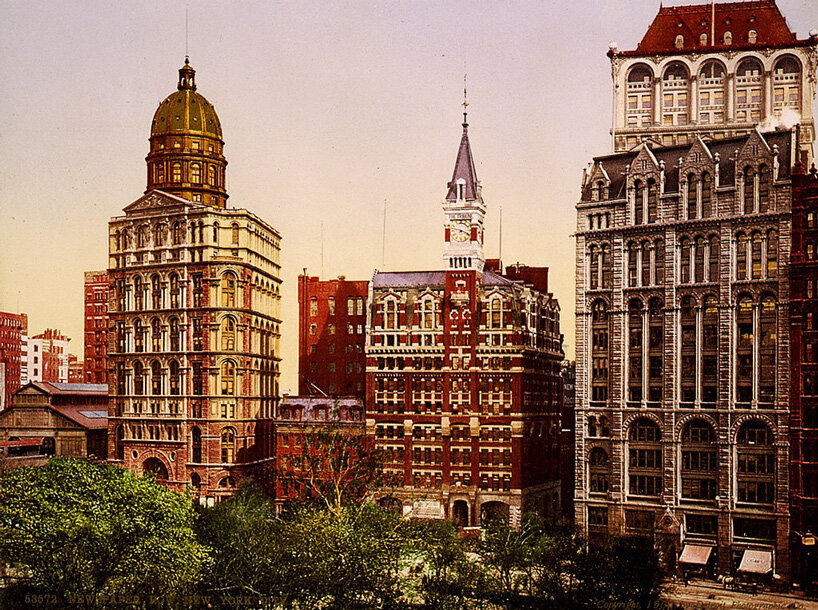
new york world building (left) shown in a photochrom print by the detroit publishing co.
image in the public domain via the US library of congress’s prints and photographs division
designed by george b. post in the renaissance revival style, the new york world building was completed in 1890 and was the city’s tallest building for four years until 1894. reaching
a height of 309 feet (94 meters), the building was was commissioned by editor joseph pulitzer as a headquarters for his newspaper — the new york world. it had a façade made of sandstone, brick, terracotta, and masonry, and was topped with a six-story dome. the structure was demolished in the mid-1950s to make room for an expanded entrance ramp to the brooklyn bridge.
manhattan life insurance building (1894–1899)
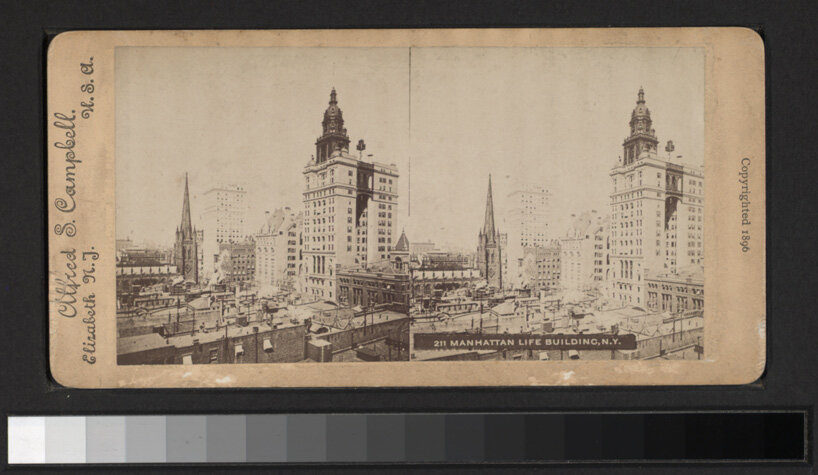
manhattan life insurance building | photograph by alfred s. campbell
image in the public domain via the new york public library
the city’s next tallest building was also located in the financial district. designed by kimball & thompson, the manhattan life insurance building was completed in 1894, and stood as the city’s tallest structure for five years until 1899. reaching a total height of 348 feet (106 meters), the building was located at 64–66 broadway until it was demolished in the 1960s. today, one wall street occupies the same plot.
park row building (1899–1908)
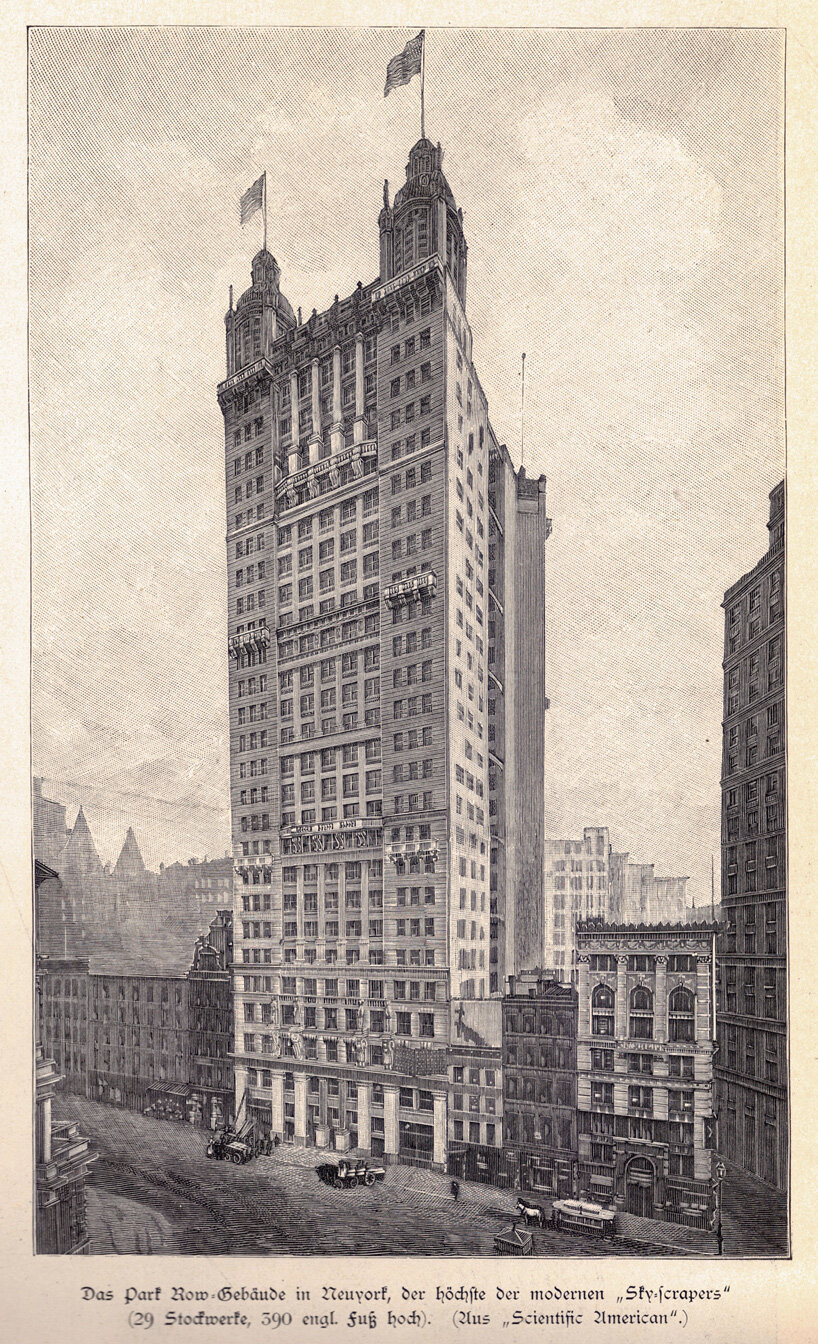
park row building | image in the public domain via wikipedia
designed by r. h. robertson, a pioneer in steel skyscraper design, the park row building was the city’s tallest skyscraper at the turn of the 20th century. as one of several office buildings on what was known as ‘newspaper row’ — the associated press was a tenant — it was the center of a bustling newspaper industry with an estimated 25,000 people passing through the building each workday. completed in 1899, the beaux arts landmark remained the city’s tallest for nine years until 1908. the structure was used as an office building until the early 2000s, when it was then converted to contain residences. as downtown evolved from offices to apartments, the building followed suit and converted its upper floors and updated its classic interiors for new yorkers to call home.
singer building (1908–1909)
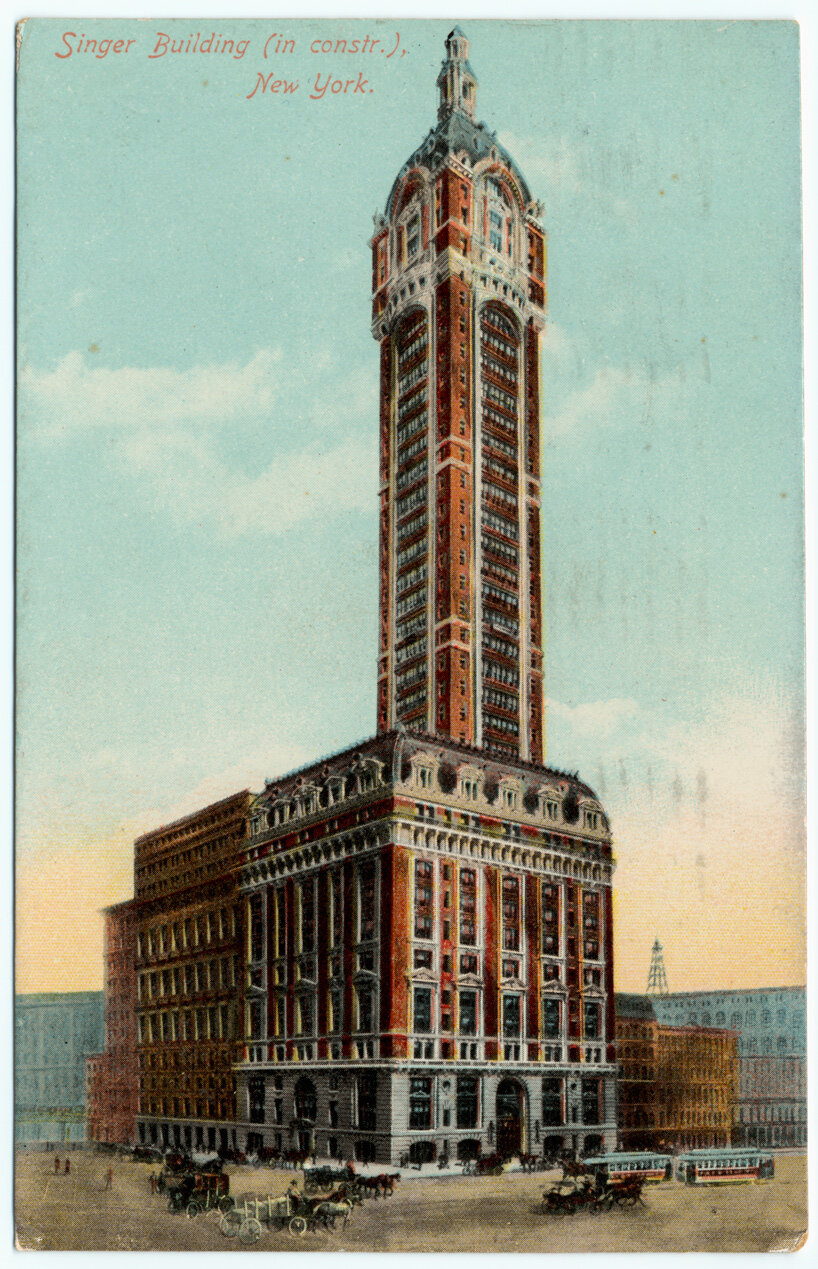
singer building shown in a postcard
image in the public domain via the new york public library
designed in multiple phases from 1897 to 1908 by architect ernest flagg for frederick bourne — the then-president of singer sewing machine corporation — the singer building originally opened in 1899. however, it wasn’t until 1908 — when the building’s distinctive tower was completed — that it took the title of new york’s — and the world’s — tallest building. visitors could pay a fee of just 50 cents to enjoy the view from its 40th floor observation deck. despite its popularity, the singer building was never designated a new york city landmark by the new york city landmarks preservation commission, and was razed in 1968 to make way for one liberty plaza. at the time of its destruction, the building was the tallest building ever to be demolished.
metropolitan life insurance company tower (1909–1913)
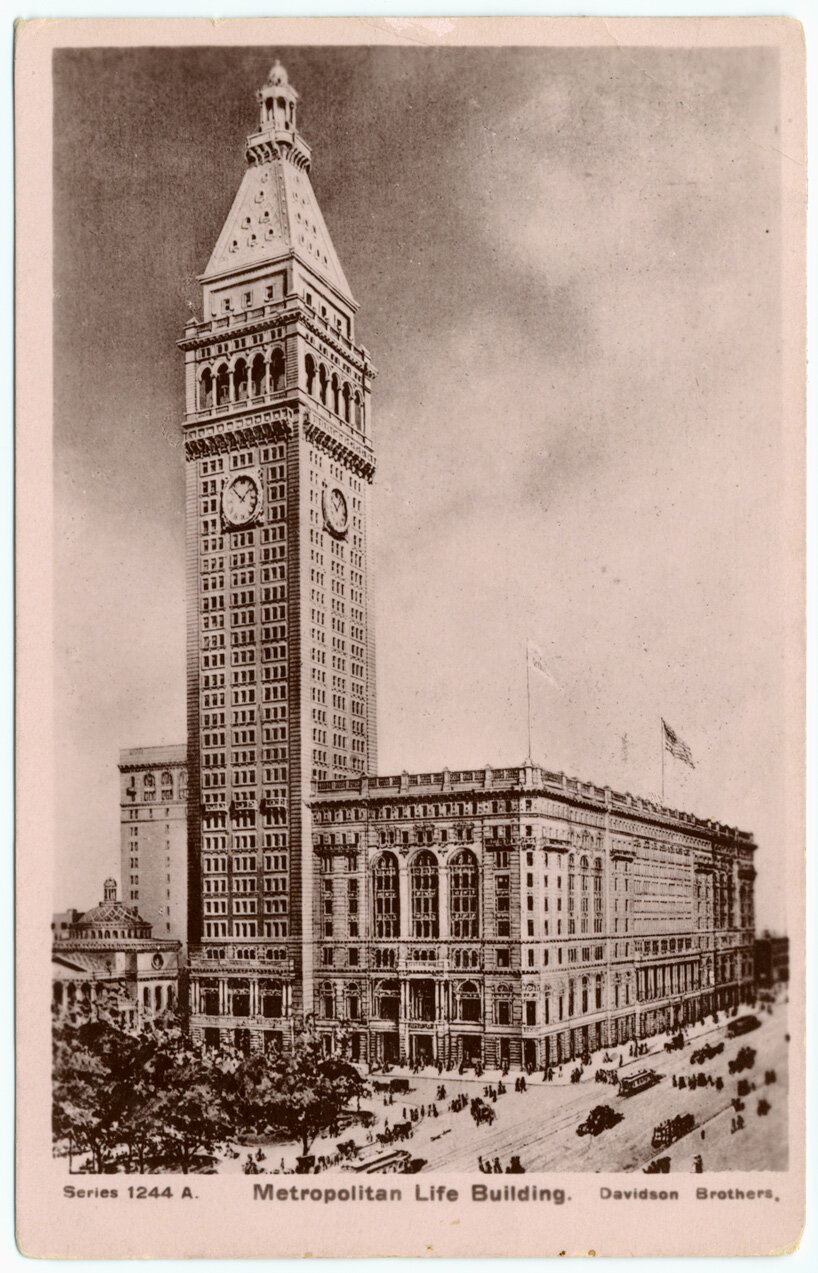
metropolitan life insurance company tower, published by the davidson brothers
image in the public domain via the new york public library
the metropolitan life insurance company tower (also known as the met life tower) occupies a full block in manhattan’s flatiron district. reaching a total height of 700 feet (213 meters), the tower was designed by napoleon lebrun & sons and was erected between 1905 and 1909. inspired by st. mark’s campanile in venice, the tower features four clock faces, four bells, and lighted beacons at its top. in 2020, it was announced that KPF was developing plans to transform the existing full-block structure into a 27-floor office complex. read more about the project here.
woolworth building (1913–1930)
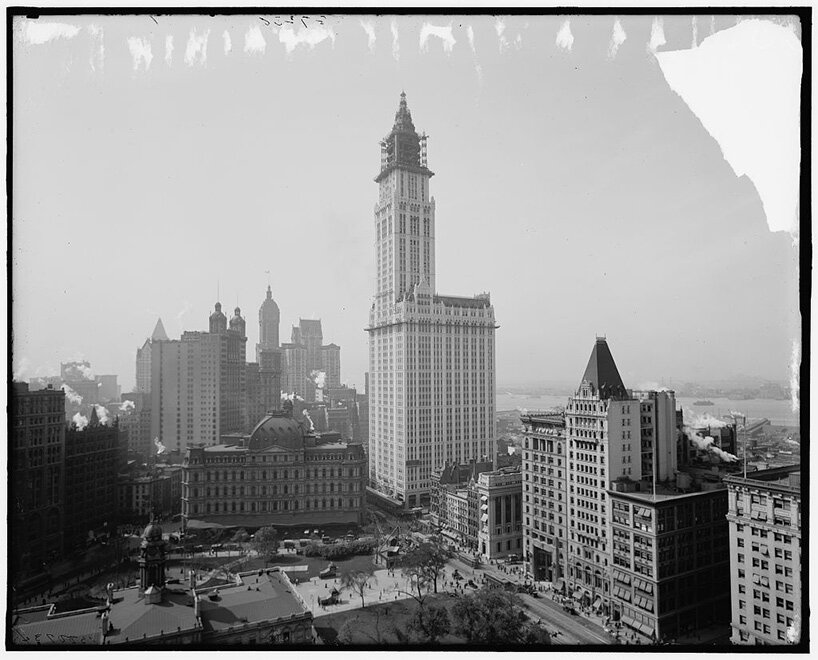
the woolworth building shown nearing completion
image via library of congress, prints & photographs division, detroit publishing company collection
read more about the project on designboom here
designed by architect cass gilbert, the woolworth building took the title of the world’s tallest building when it opened in 1913 — a status it retained for 17 years. looking to build a trophy headquarters in downtown new york, entrepreneur frank w. woolworth commissioned gilbert to design the project, supposedly asking him ‘how high can you make the tower?’. gilbert responded by almost doubling the originally planned height of the building from 420 feet (128 meters) to 792 feet (241 meters) — unprecedented in size and sophistication when it opened in 1913. the structure remains one of the 100 tallest buildings in the united states, more than a century after its construction. the design consists of a 30-story base topped by 30-story tower, which today contains residences. read more about the building on designboom here.
bank of manhattan trust building (1930)
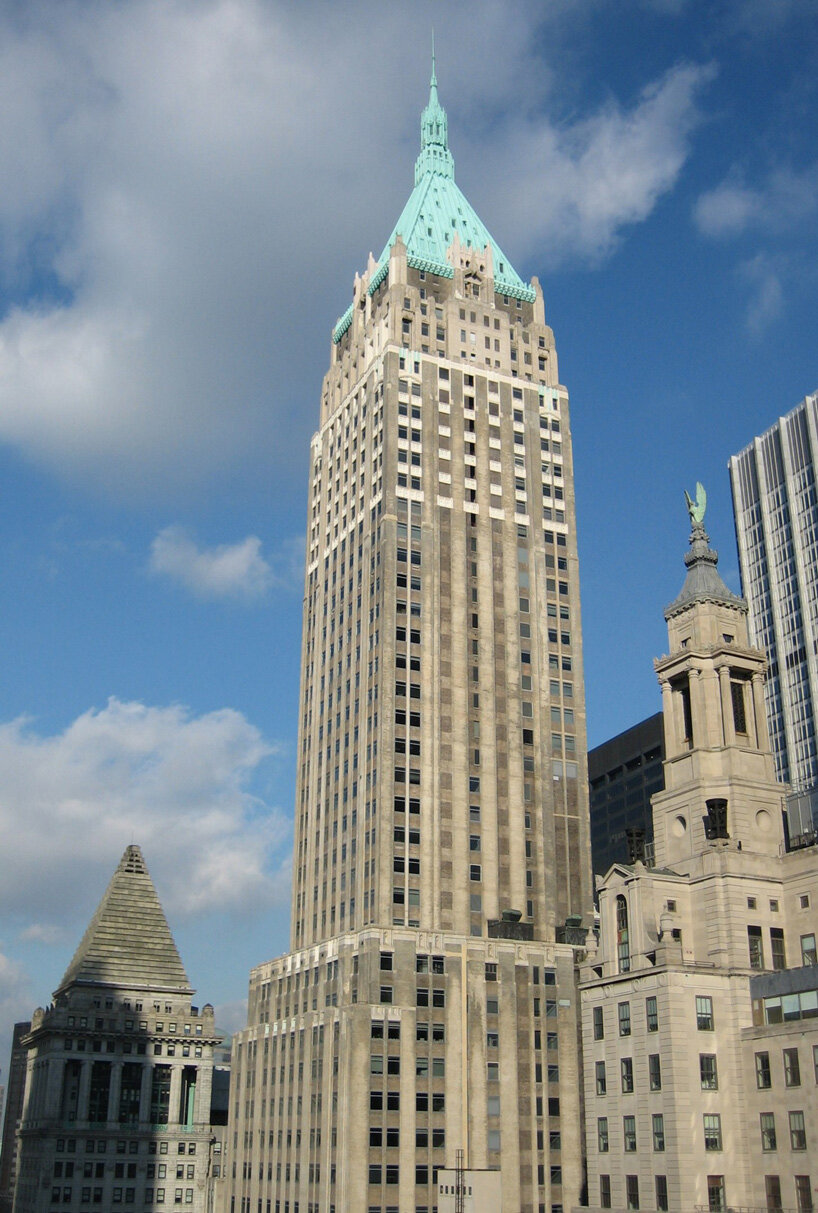
40 wall street | photograph by chris ruvolo (CC BY-SA 3.0)
40 wall street, also known as the bank of manhattan trust building, is a 927-foot (283 meter) neo-gothic skyscraper that still stands on wall street today. designed by h. craig severance with yasuo matsui and shreve & lamb, the tower took just a year to build, and eclipsed the height of the woolworth building by 135 feet (41 meters). the building is clad in buff brick with darker brick and terra cotta ornamentation. meanwhile, a signature turquoise spire adorns the top of the building. the structure was completed in may 1930, with ’40 wall street’ competing with the chrysler building for the distinction of being world’s tallest building.
chrysler building (1930–1931)
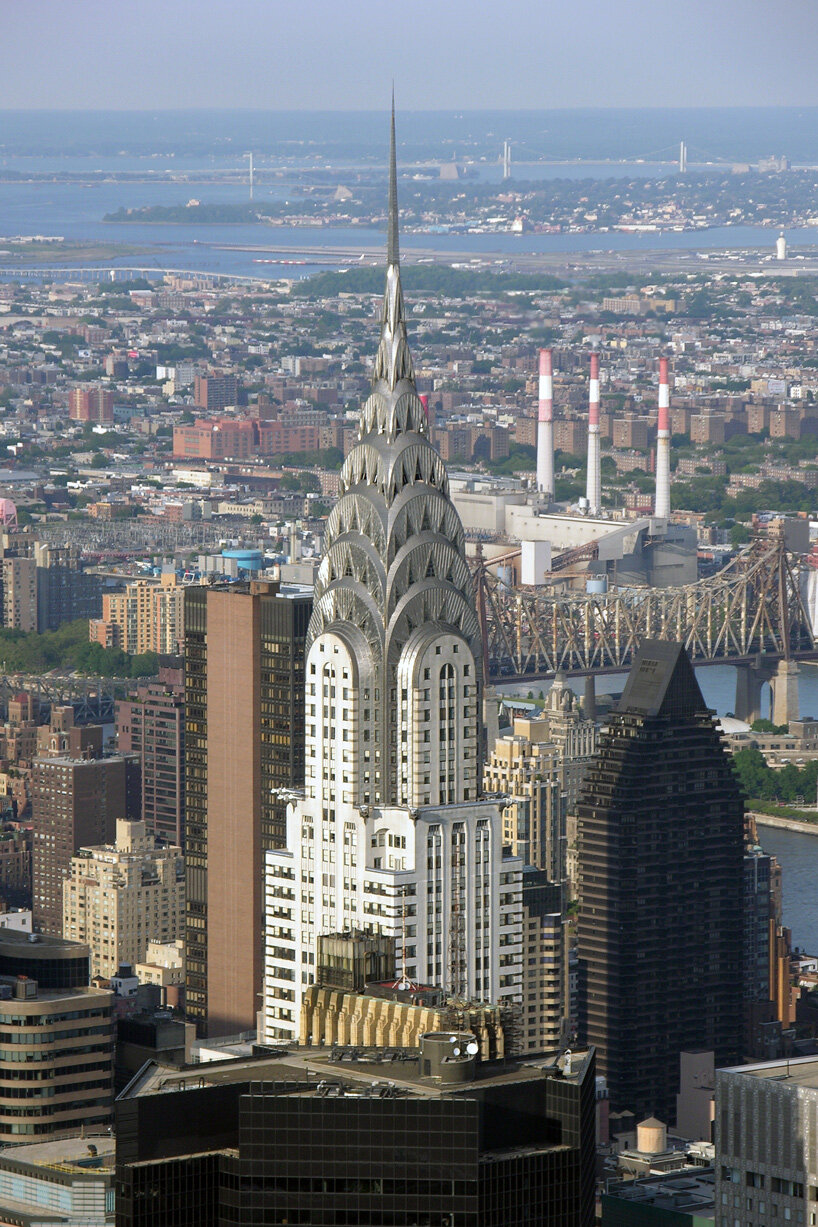
chrysler building | photo by misterweiss at english wikipedia, public domain, via wikimedia commons
however, 40 wall street was only the world’s tallest building for a month before it was almost immediately surpassed by the chrysler building. the two buildings were locked in an intense battle for supremacy with william van alen, the architect behind the chrysler building, constructing a 185 foot (56 meter) spire in secret before adding it to the structure. with a total height of 1,046 feet (319 meters), the art deco icon was the city’s tallest before being overtaken by another landmark…
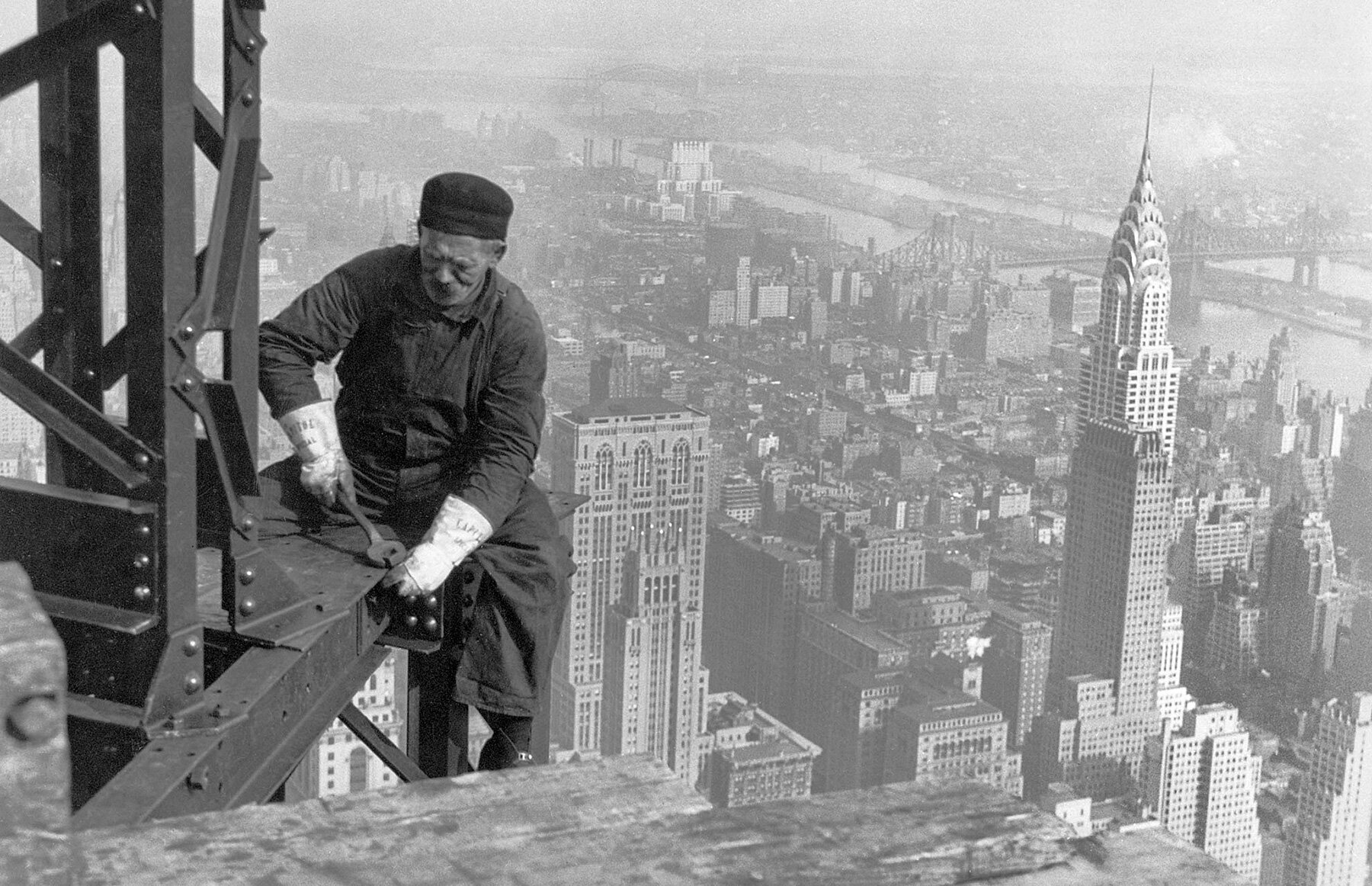
workman on the framework of the empire state building | image by lewis hine, edited by durova, public domain, via wikimedia commons
empire state building (1931–1971 / 2001–2012)
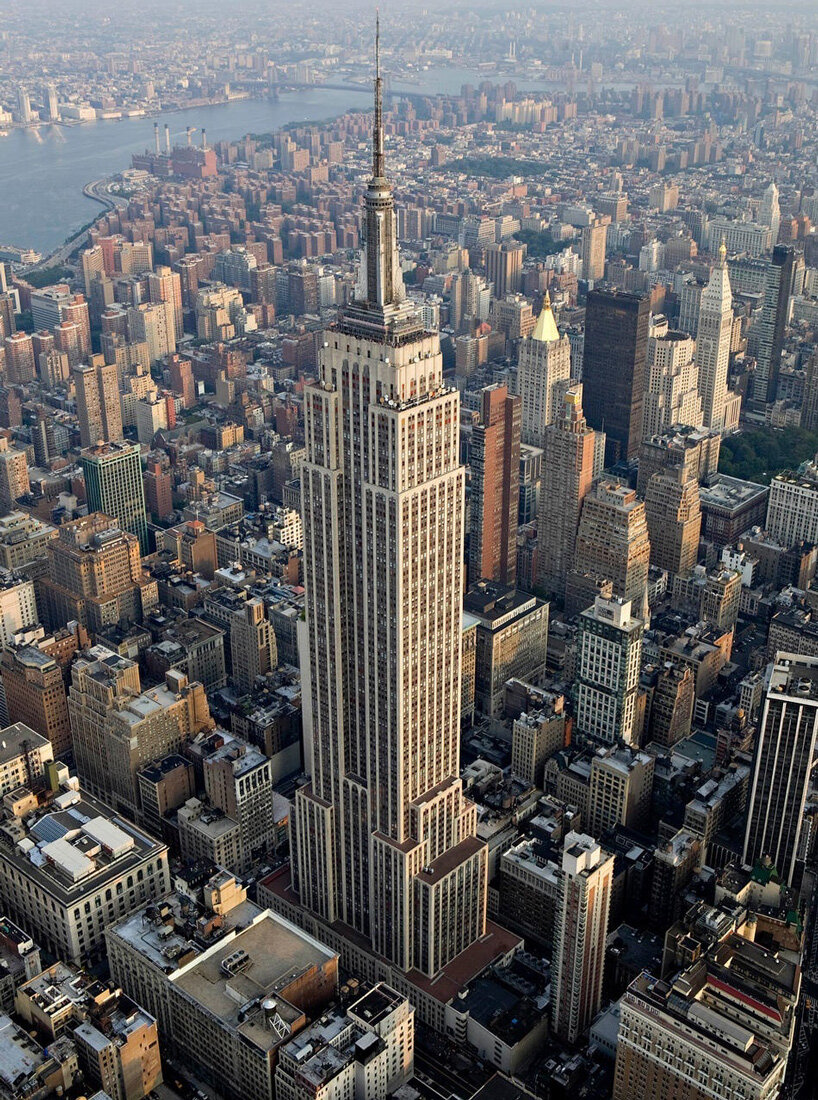
empire state building | image by sam valadi (CC BY 2.0)
designed by shreve, lamb & harmon and built in just one year, from 1930-1931, the empire state building has a roof height of 1,250 feet (380 meters) and stands a total of 1,454 feet (443 meters) tall, including its antenna. the skyscraper stood as the world’s tallest building for 39 years until the construction of the world trade center in 1970 and, following its tragic collapse in september 2001, it again became the city’s tallest building.
1 world trade center (1971–2001)
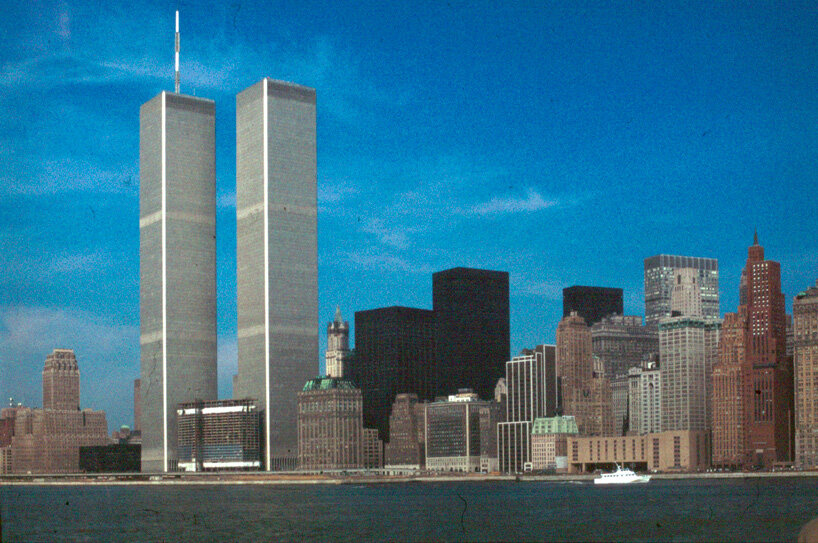
1 world trade center (left) | image by gerd eichmann (CC BY-SA 4.0)
at the time of their completion, the twin towers — designed by minoru yamasaki — were the tallest buildings in the world. the original 1 world trade center (the taller of the two structures) reached a total height of 1,368 feet (417 meters) and stood as new york’s tallest building until its collapse in 2001 during the september 11th attacks.
one world trade center (2012–present)
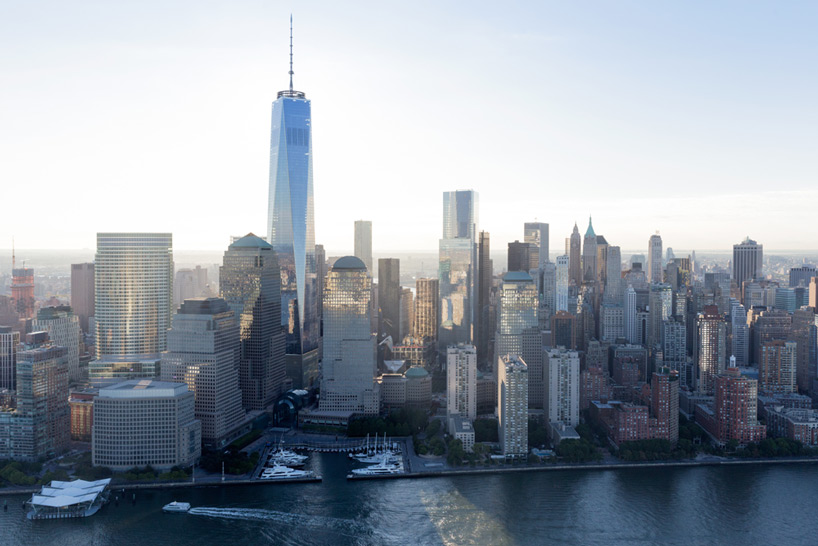
one world trade center | image © iwan baan
read more about the project on designboom here
the world trade center site was subsequently rebuilt over the next decade, with construction work on many projects still ongoing. the site’s tallest building is the new one world trade center. one WTC is currently the tallest building in the united states, the tallest building in the western hemisphere, and the sixth-tallest in the world. designed by david childs and SOM, the supertall structure is surrounded by other towers designed by architects such as fumihiko maki and rogers stirk harbour + partners. see all news related to the ongoing world trade center redevelopment here, and stay updated with other architecture projects in new york on our dedicated page.
