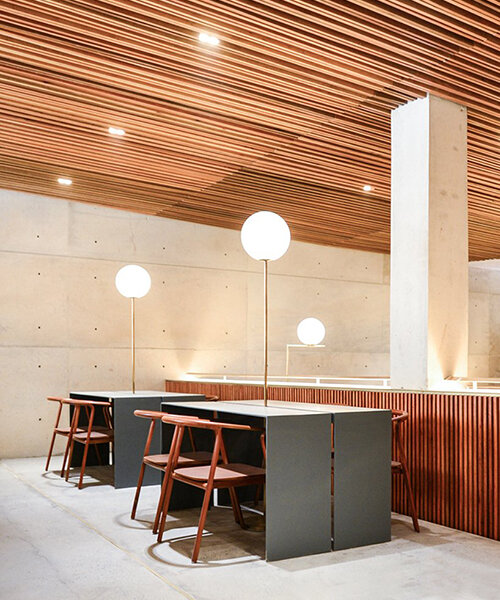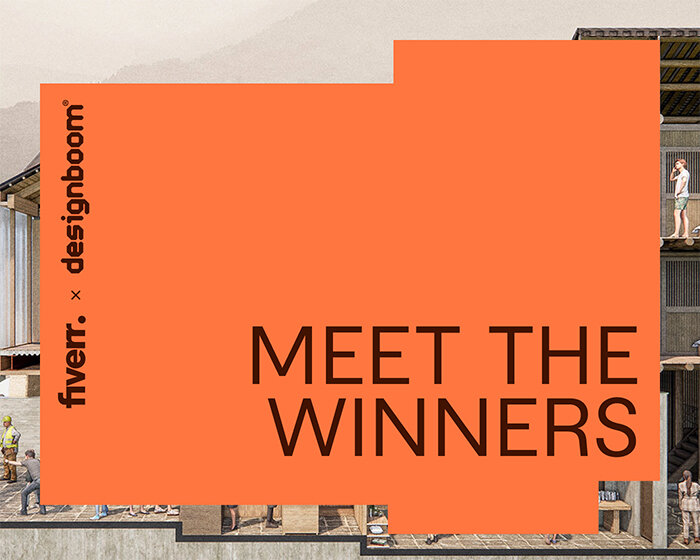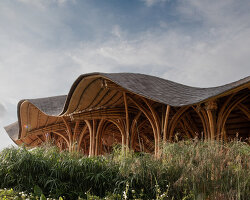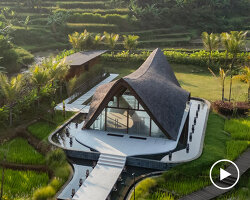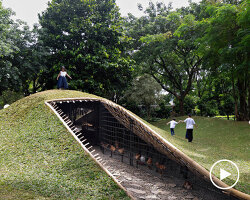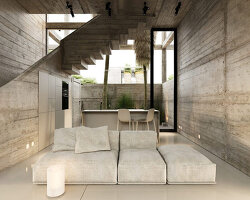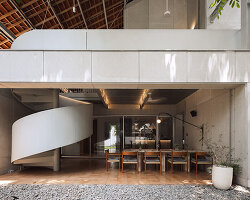‘prime complex’ by raymond boedi is a minimalist space consisting of a lobby, a café, and a study place, located in medan, indonesia. the space was converted from a four-house plot to a layout of three separate zoning areas. existing columns within the space were merged with the structure, concealing them from sight.

all images courtesy of raymond boedi
the goal of raymond boedi was to create a layout program of 4 shophouses into 3 separate zoning areas. the open-plan layout emphasized a symmetrical look in order to produce a much more spacious room. the existing columns are also set to merge in with the whole space so it won’t be visible that there were 4 shop houses formerly.

shophouses are commonly bordered by walls in a vertical grid to distinguish one shophouse from the others. the designer transformed the typical zoning of those shophouses into horizontal zoning with different leveling to differentiate each area. the levels consist of the lobby on the first floor, the café on the second floor, and a study place for students on the third floor. to complement the leveling, the ceilings are designed slanted upwards following each level.

from the 4 houses, one consists of closed rooms with a private meeting room, a kitchen and a toilet. each room’s door is located at the center of the columns to reinforce the symmetrical look that the designer wanted to achieve. in terms of interior design, raymond boedi focused on natural materials to give the space a raw feeling. the space is mainly dominated by wood and concrete, where wood is used to clad ceilings and concrete covers walls and floors. the designer also used brass on door handles and on the furniture that has been custom-designed to accentuate details and highlight them.









project info:
name: prime complex
designer: raymond boedi
area: 400 sqm (4,305.56 sqft)
location: medan, indonesia
designboom has received this project from our ‘DIY submissions‘ feature, where we welcome our readers to submit their own work for publication. see more project submissions from our readers here.
edited by: yasmina karam | designboom
