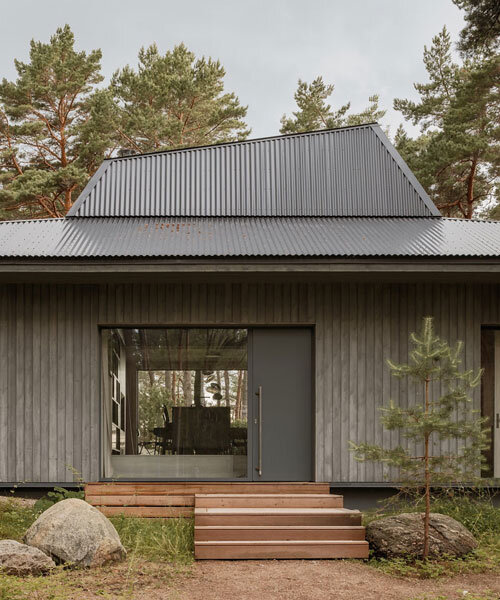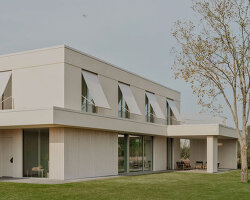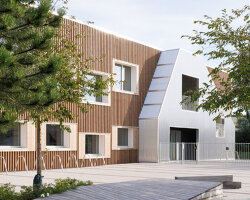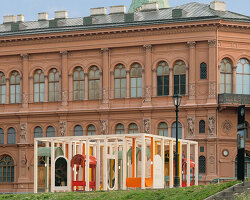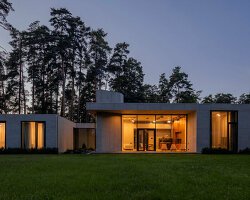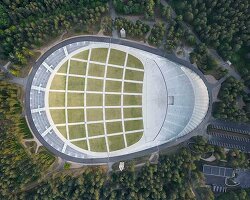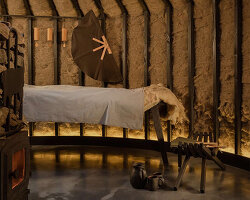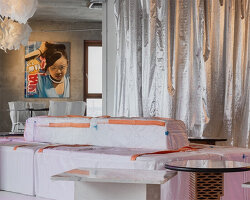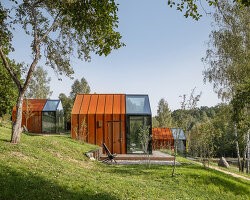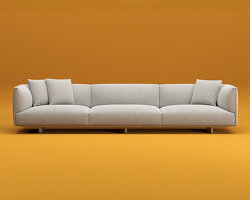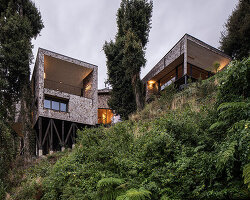Gray wooden slabs clad UZV’s exterior by Open AD
Open AD crafts UZV, a family home in Latvia that integrates traditional elements with a distinct architectural character. The exterior features a gray wooden finish with Japanese-inspired corner details, contrasted by an irregular tilted roofline. A shifting facade introduces varied levels, adding depth and visual interest. Large windows enhance transparency, while strategically placed vent windows contribute to ventilation and openness.
The site lies in a coastal area where construction is restricted to existing building foundations due to regulations protecting the dunes. The project utilizes five such foundations, with a completed residential house and planned additions, including a guest house, pavilion, and sauna. Positioned along a natural slope, the house blends into the surrounding pine forest and coastal dunes. The landscape is characterized by exposed stone formations, which are preserved alongside the native vegetation. Externally, the structure integrates with its environment, while the interior contrasts with a contemporary spatial experience.
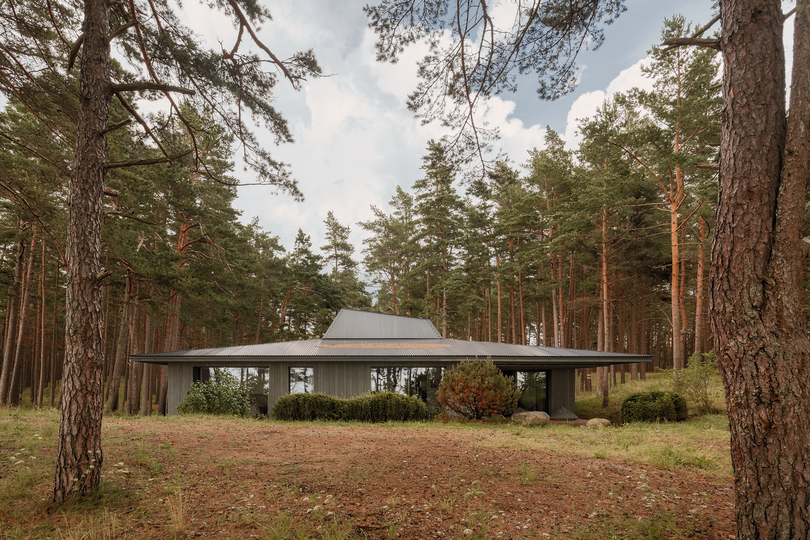
all images by Alvis Rozenbergs
Open AD arranges home’s layout around kitchen
The architectural team at Open AD sets the kitchen as the central space of the home, incorporating the traditional mantle chimney design. Historically significant in Latvian architecture, these large chimneys once functioned as gathering points within homes. The kitchen’s distinctive form accommodates a two-story configuration, with walls clad in hot-rolled steel finished with a matte polyurethane varnish to prevent oxidation. Above, a mezzanine extends the living area, positioned to capture natural light and provide an elevated space for stargazing.
The interior layout follows a circular flow, promoting movement and continuity throughout the space. Exposed CLT panels form the structural and visual framework, giving the walls a natural, unfinished appearance. Doors and built-in furniture are crafted from glued pine veneer, ensuring material consistency and smooth transitions. The open-plan design benefits from natural light and ventilation, creating a calm, airy atmosphere. Acoustic ceiling panels contribute to sound control, while open windows allow the ambient sounds of the sea to filter through the space, reinforcing a connection to the coastal setting.
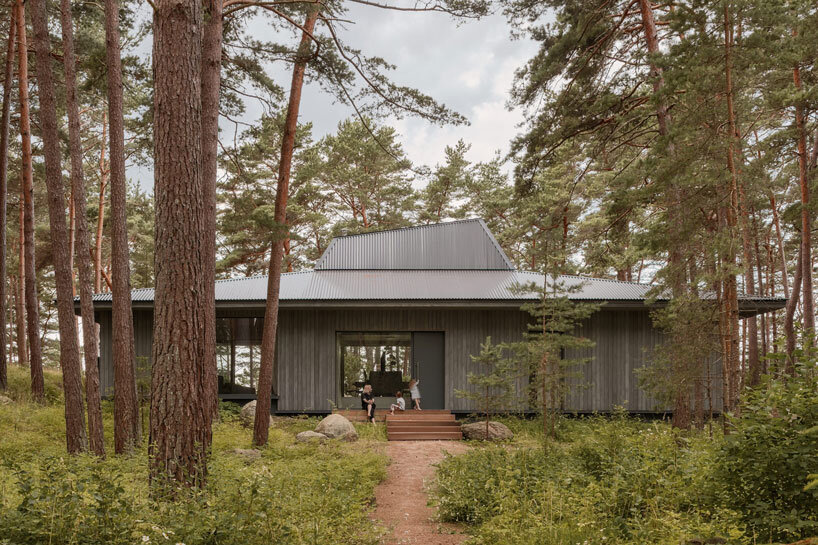
UZV by Open AD integrates traditional design with contemporary architecture
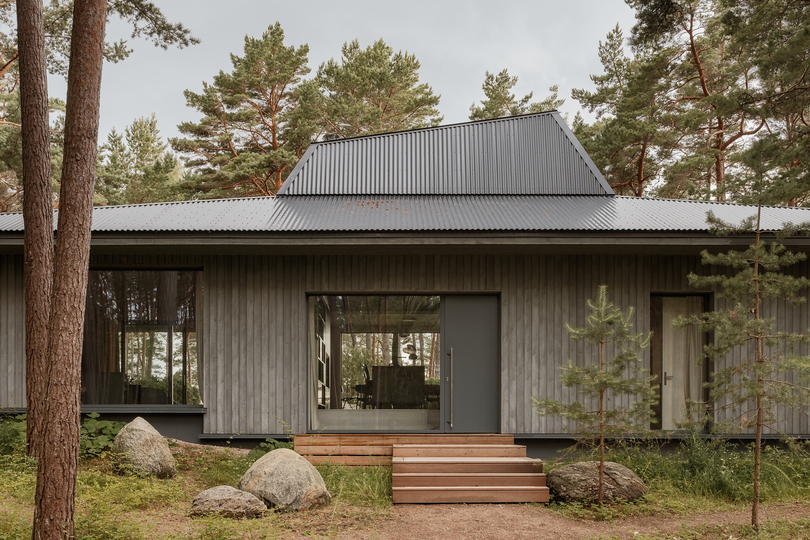
the shifting facade design adds depth and variation to the structure
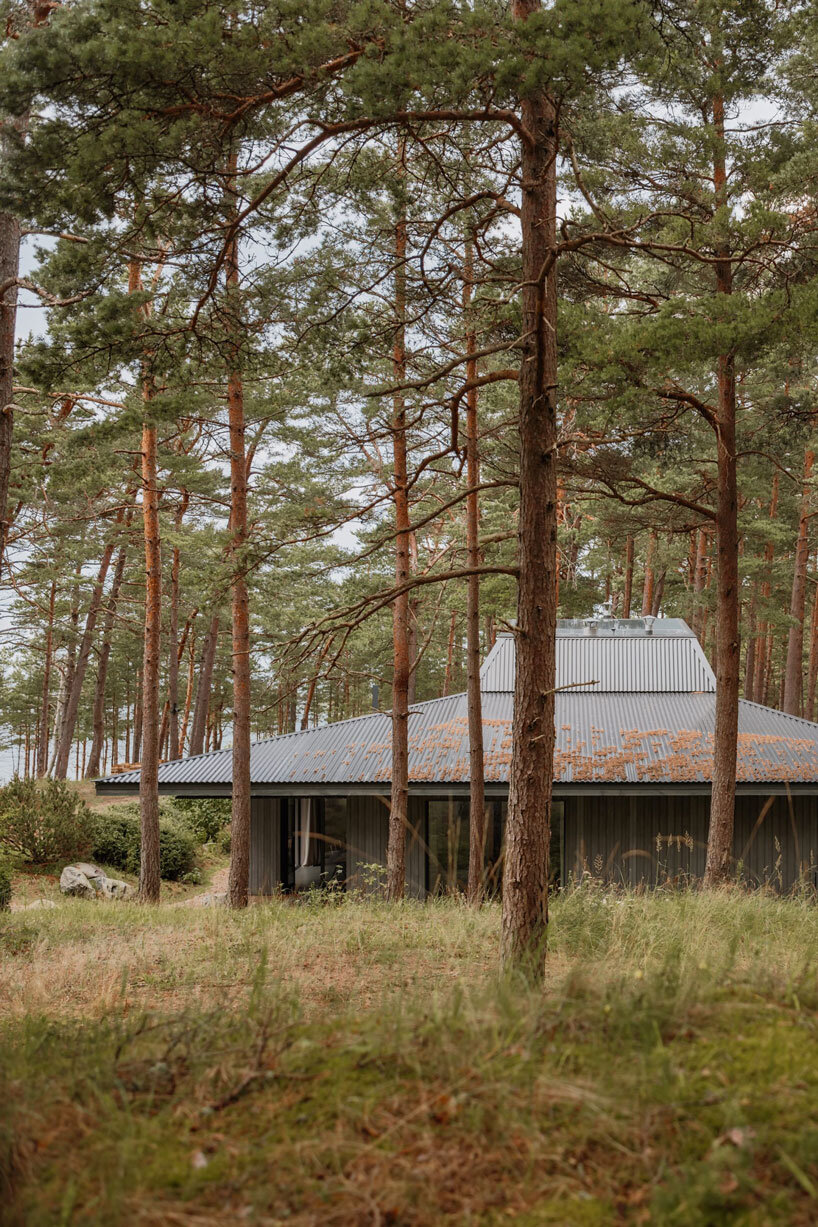
the home’s gray wooden facade features Japanese-inspired corner details
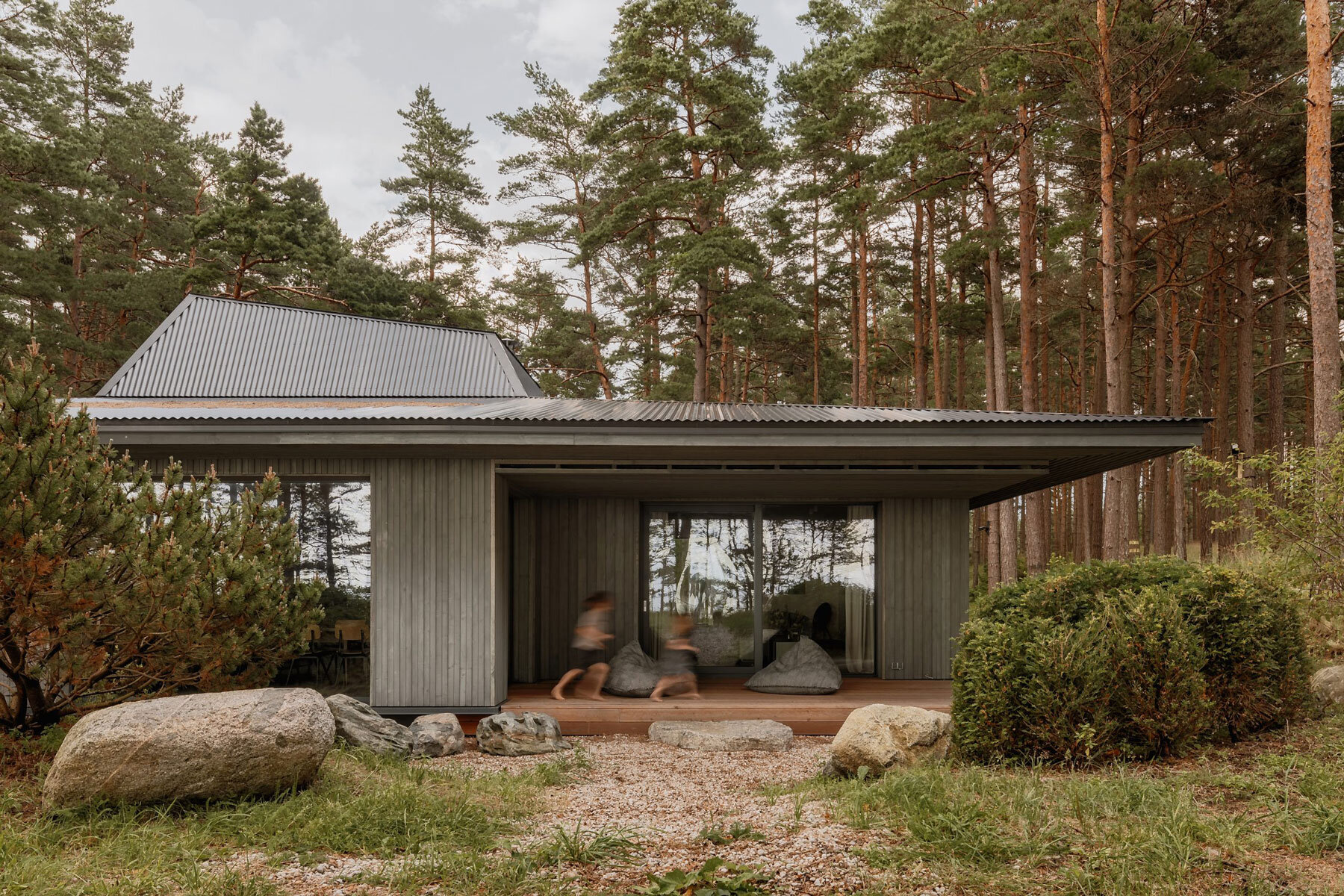
large windows enhance transparency and natural light throughout the home
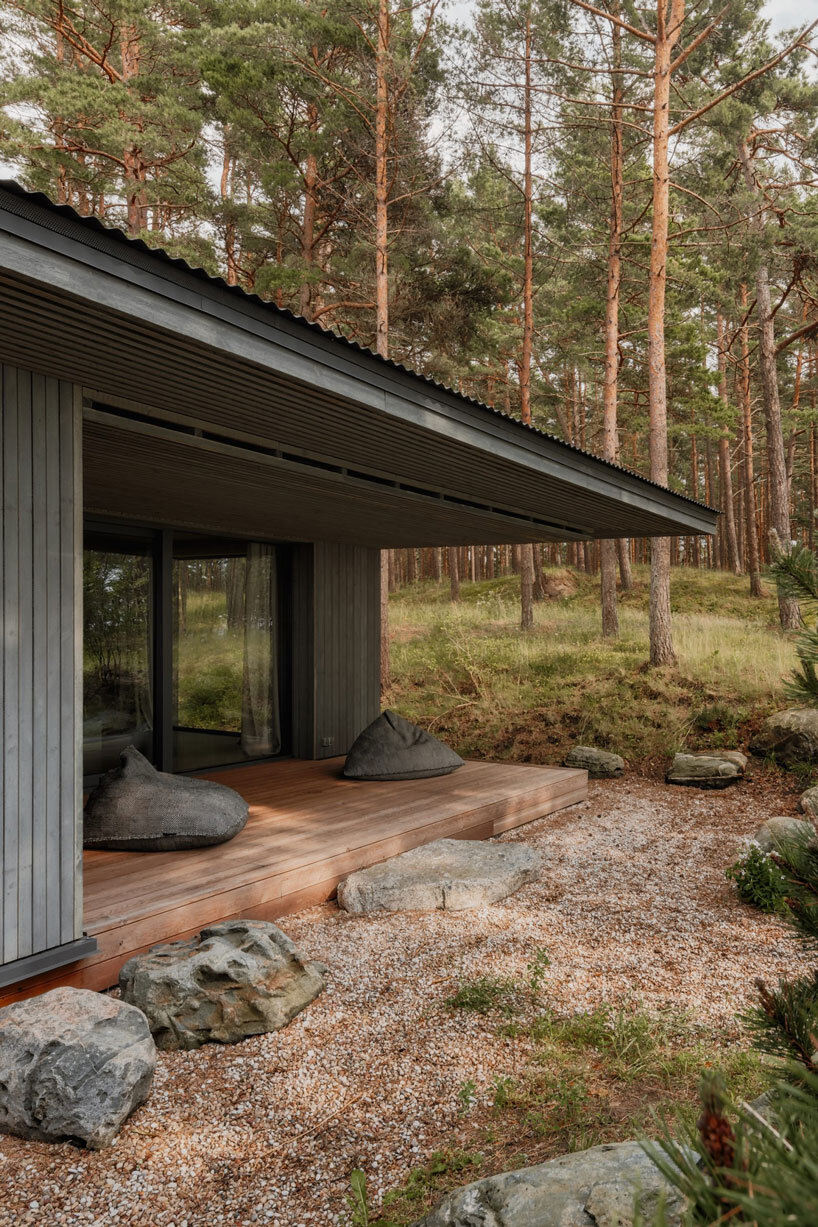
located on a natural slope, the design blends with the surrounding pine forest
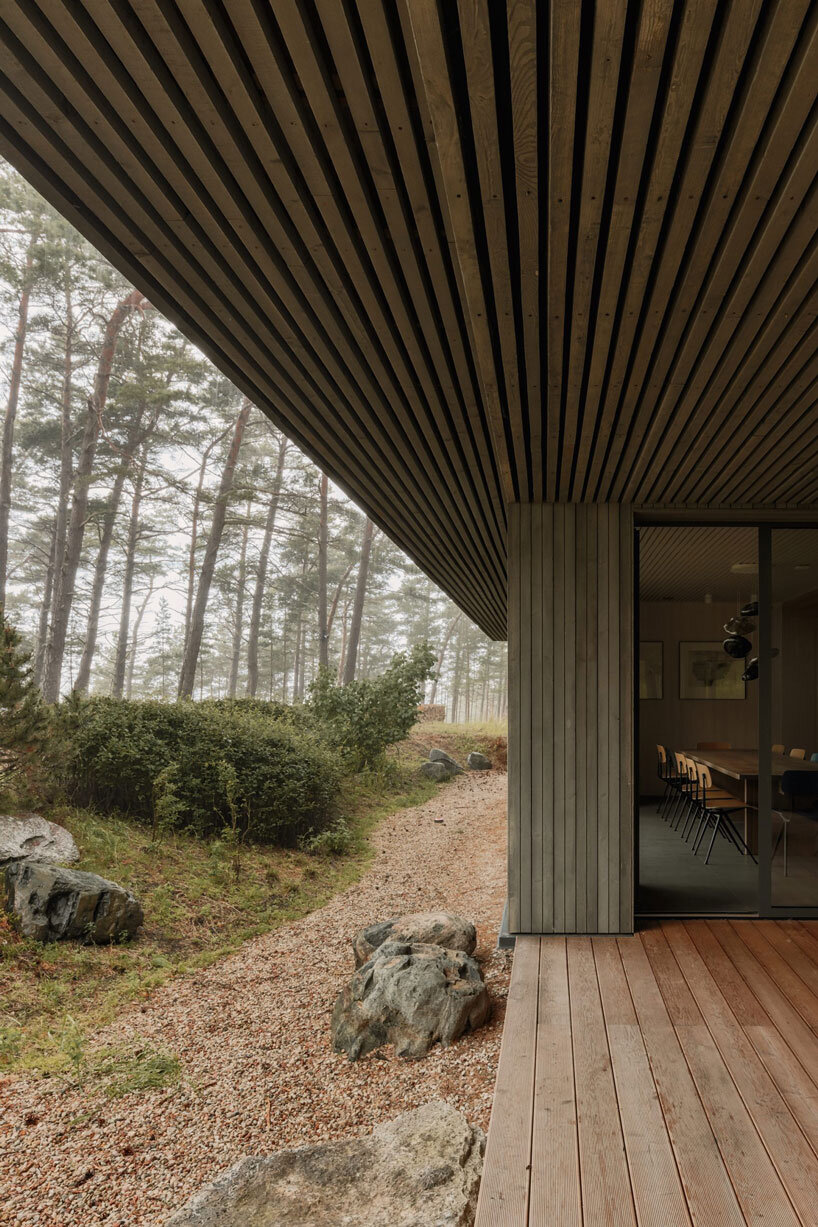
exposed stone formations and native vegetation are preserved in the landscape
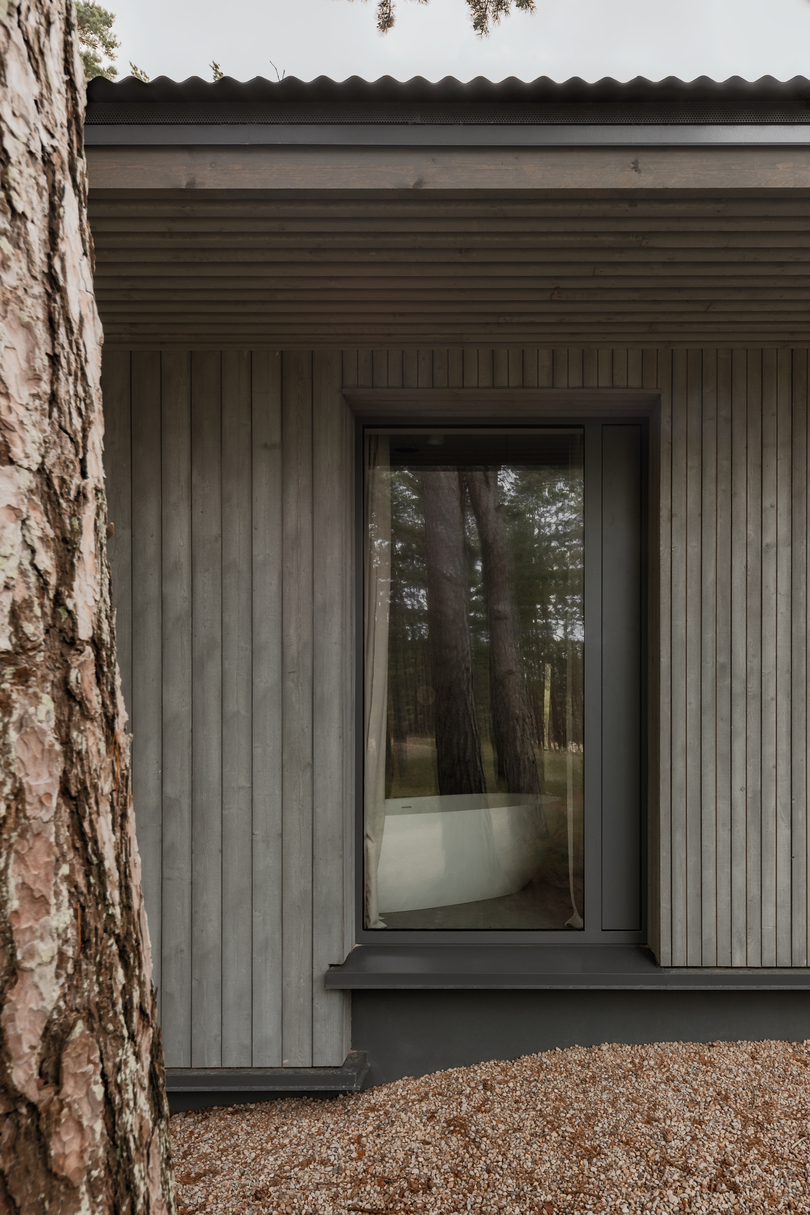
strategically placed vent windows optimize airflow and openness
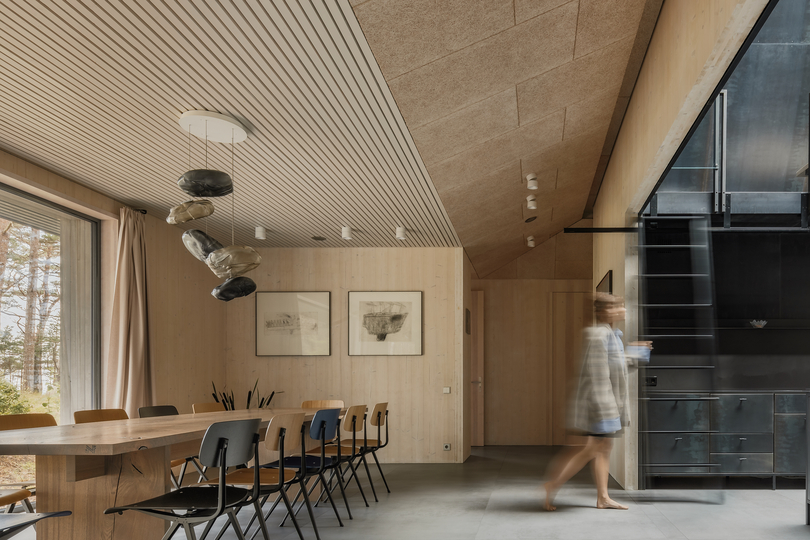
a circular layout promotes fluid movement and spatial continuity
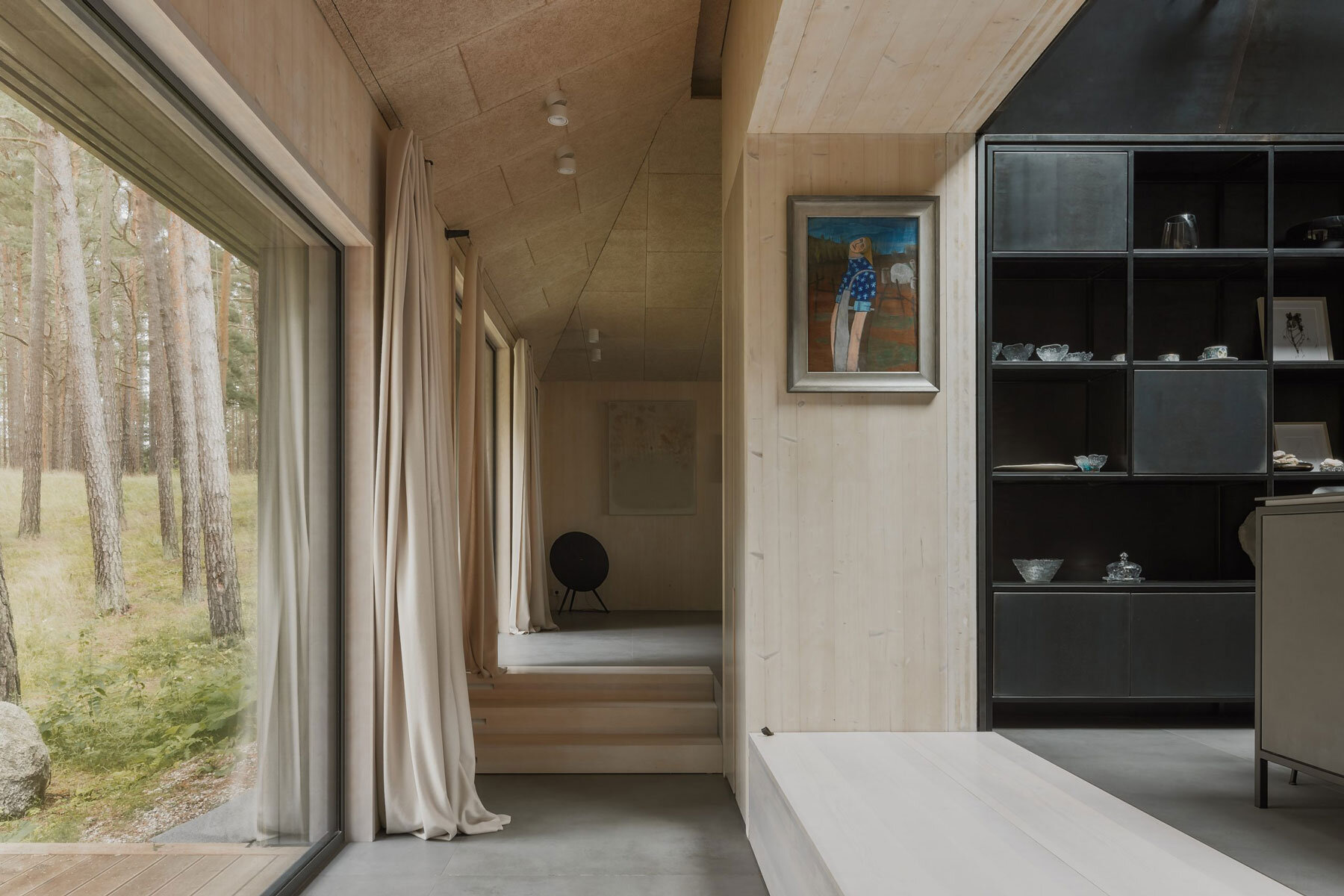
exposed CLT panels define the home’s structure and natural aesthetic
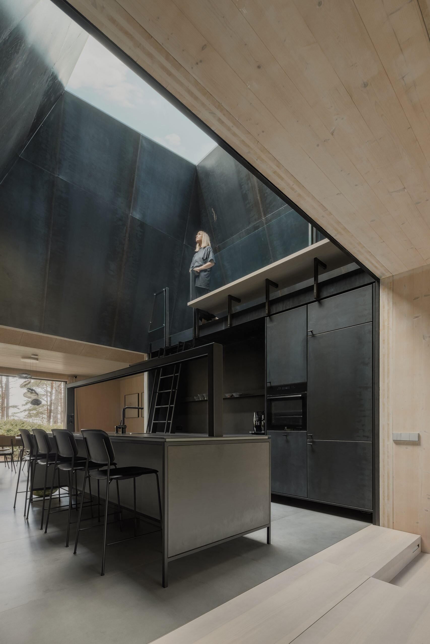
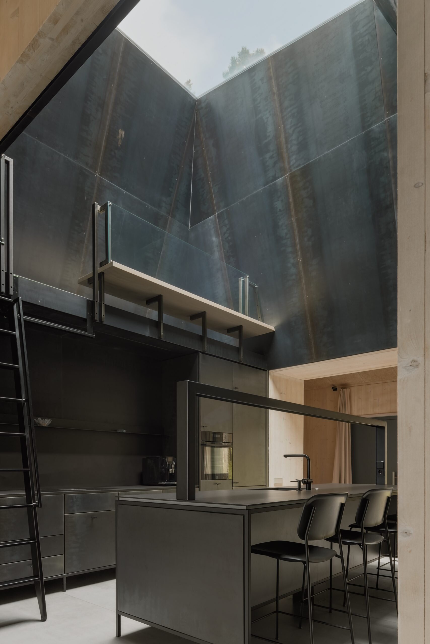
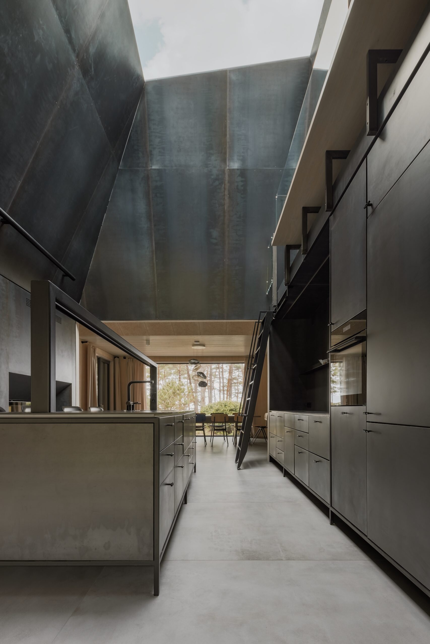
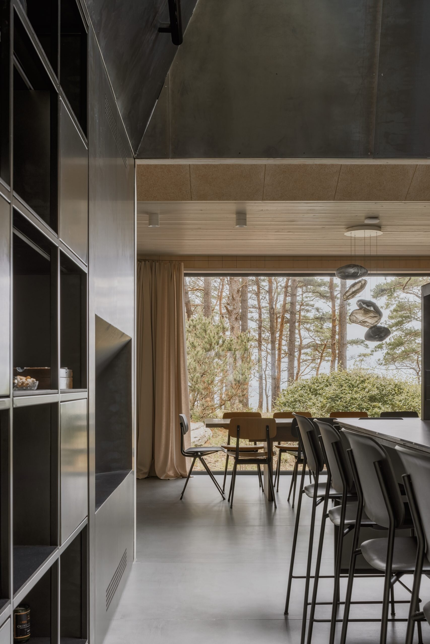
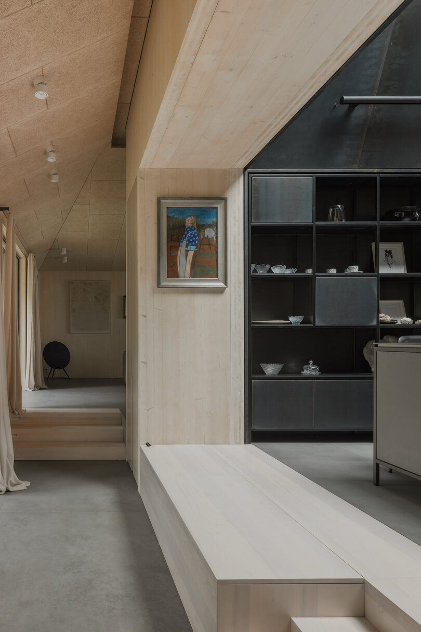
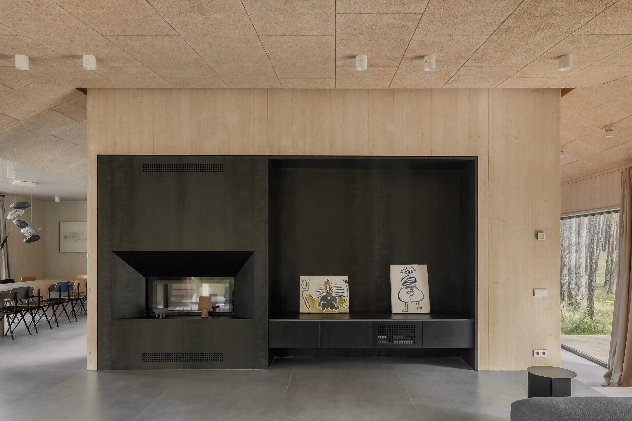
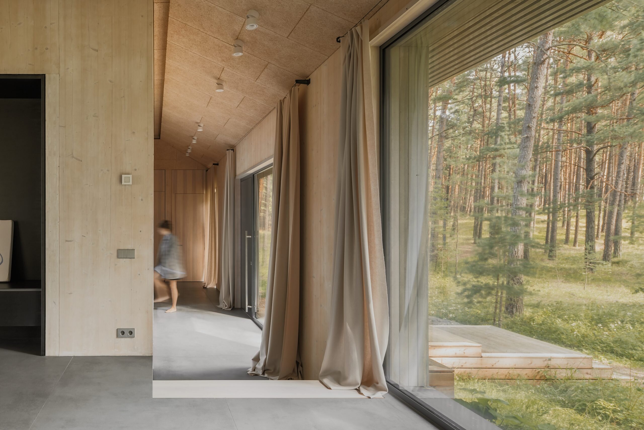
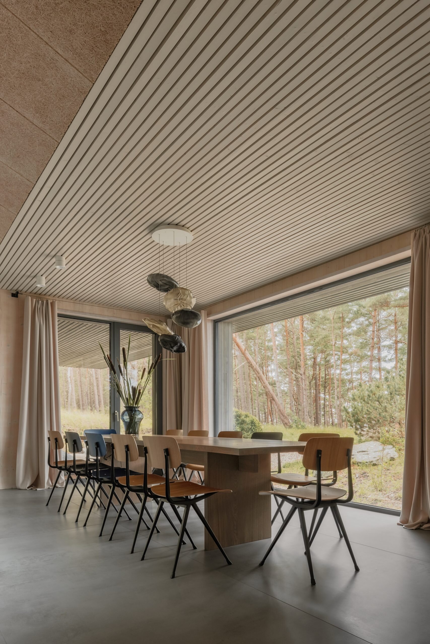
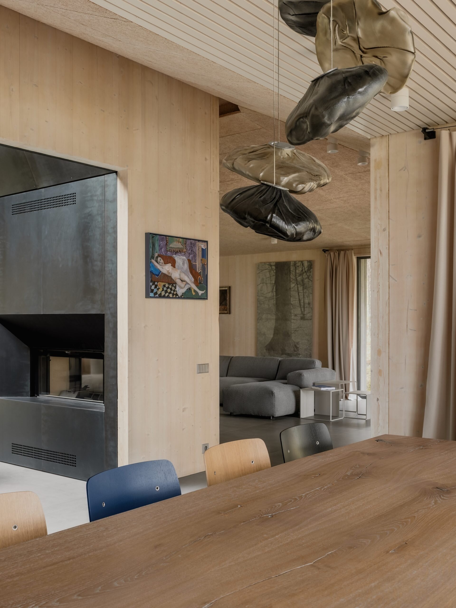
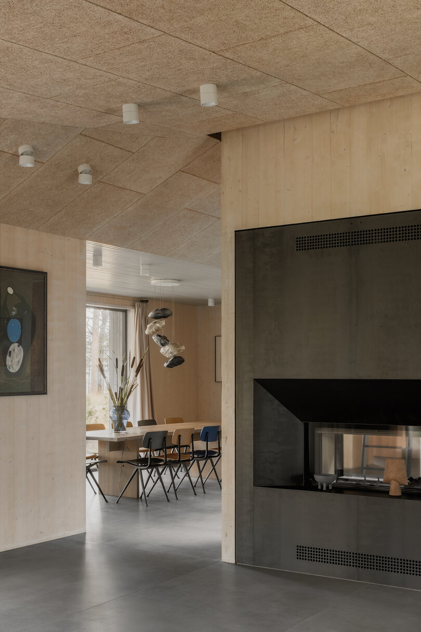
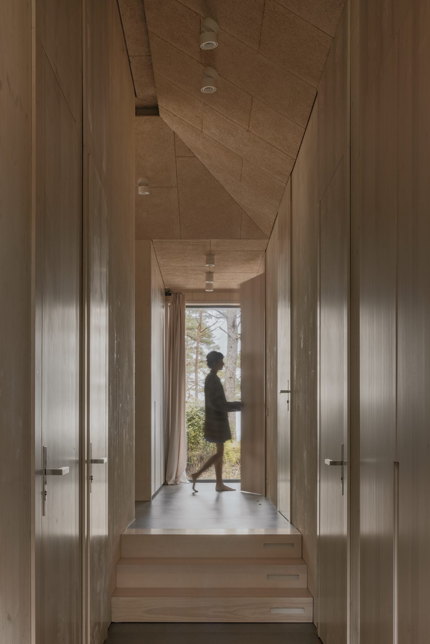
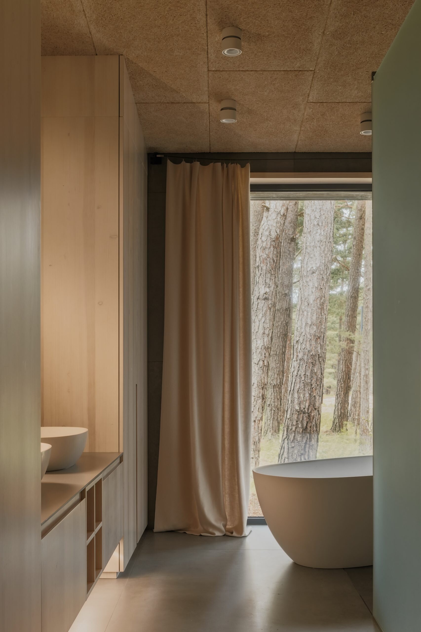
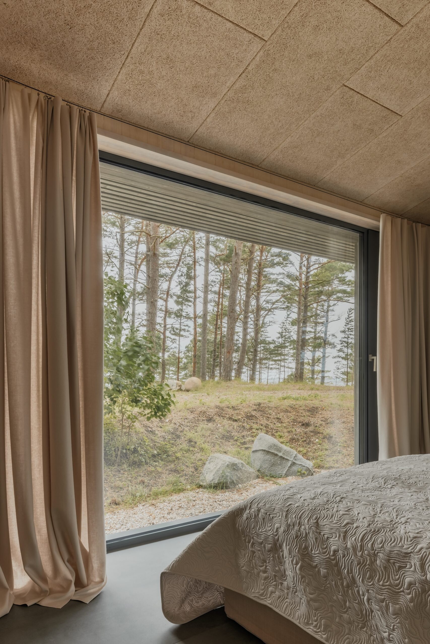
project info:
name: UZV
architect: Open AD – Open Architecture Design | @oad.archi
design team: Zane Tetere-Sulce, Kristaps Sulcs, Girts Kula, Beatrise Dzerve, Kaspars Broks, Eva Heidingere-Jukama
landscape design: Galantus
location: Latvia
photographer: Alvis Rozenbergs | @alchsh
designboom has received this project from our DIY submissions feature, where we welcome our readers to submit their own work for publication. see more project submissions from our readers here.
edited by: christina vergopoulou | designboom
