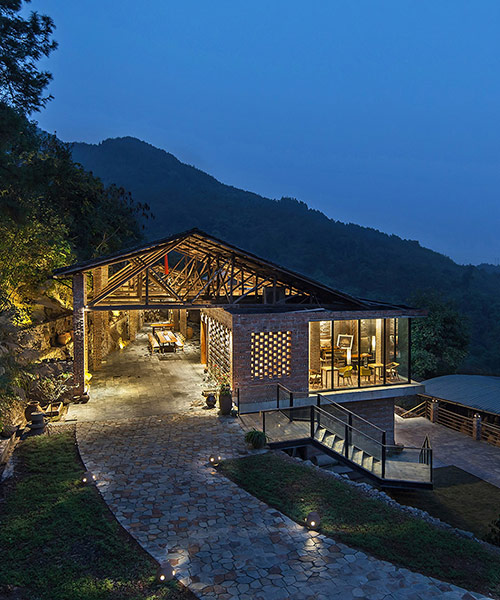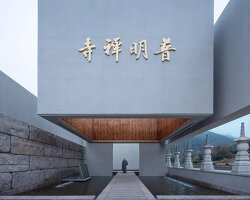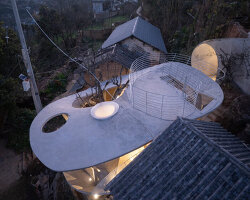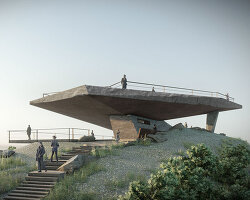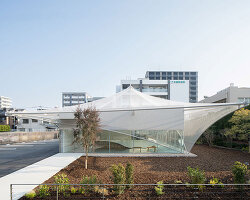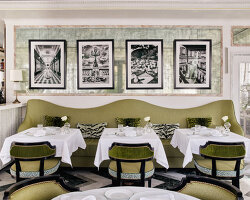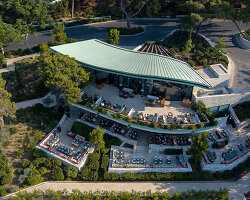the huxi pottery kiln, designed pro-bono by local architect tian qi, is located on a hill in sanhe village outside of chongking, china. dotted with several pottery factories which have led to an oversupply of product in recent years, the owner of the property decided to turn the kiln into a restaurant- an endeavor which architect qi agreed to on the one condition that the kilns remain fully functioning.
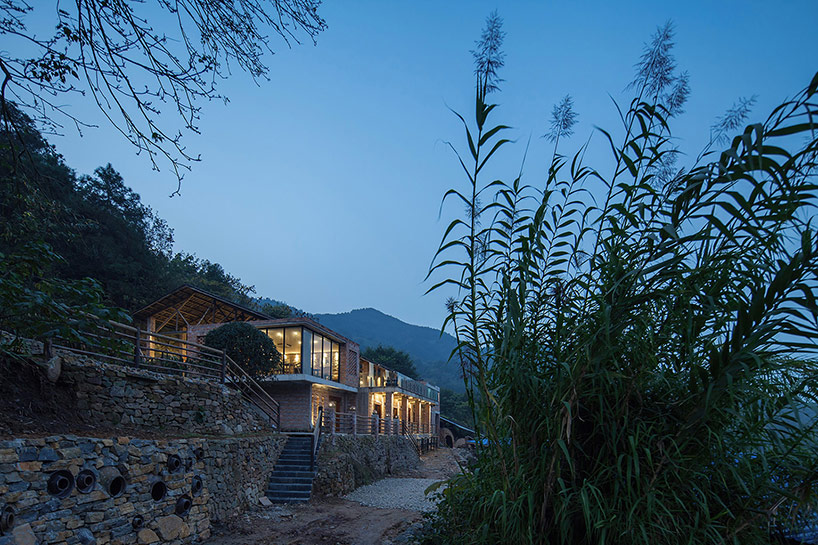
a hybrid structure of local brick and wood meets the existing stone on site
image © tian qi, liu guochang (also first image)
the footprint of the building was kept for the most part the same- a new roof follows the exact slope of the hillside and local brick from a nearby manufacturer was used to keep material cost down. the new restaurant is a carefully planned combination of old and new, traditional and avant garde, combining different elements to create a one of a kind dining experience that offers a working pottery kiln as a backdrop. masonry and wood framing were utilized as the primary construction components both for their economical and historical implications. the assembly of the structure was planned out with input from the workers that would build it, using the methods and materials that are currently used in the area due to their time and effectiveness.
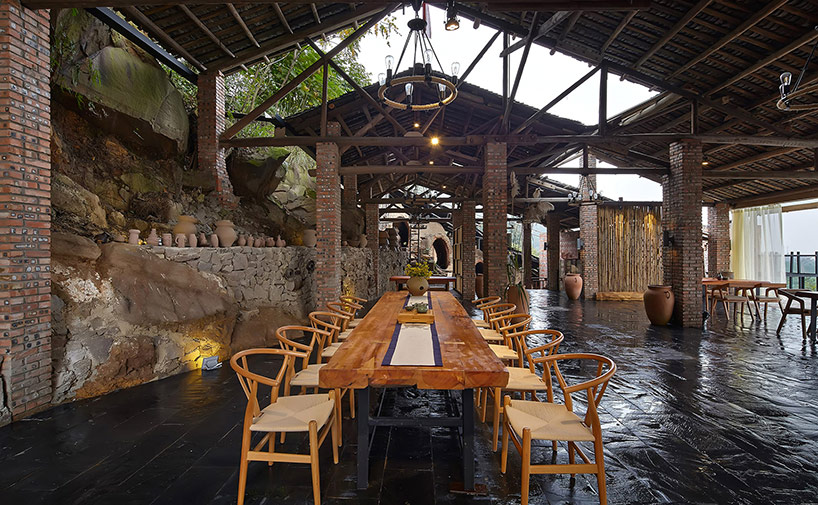
slate floor tiles terminate into the natural rocky hillside that made up thge kiln’s walls
image © tian qi, liu guochang
a semi indoor/outdoor restaurant is composed by a discontinuing roof supported by a timber frame structure and brick columns. elements of the original pottery kiln, left almost in a state of ruin, are closely tied into the newly installed slate tile floor or custom steel and wood fixtures. the project goes beyond a new structure overlayed onto an existing condition- small details present throughout the renovation show the architect’s attention to the history of the site and its culture. apart from the construction method itself, small pots produced on site can be found embedded into a masonry wall, local stones unearthed are placed as pedestals in a rock garden as well as lighting the pathway to the entrance, while short bamboo stocks serve as chandelier stems.
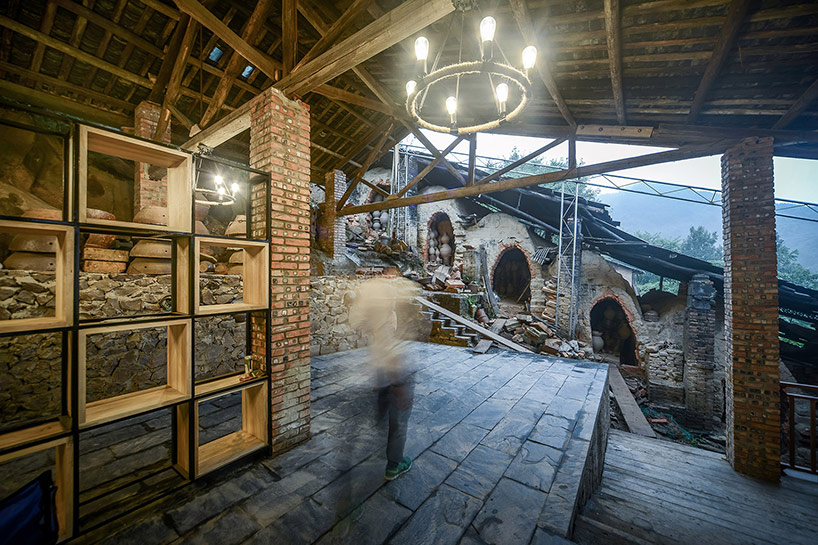
the specific surface structure of the walls and ceiling was developed through extensive material research
image © tian qi, liu guochang
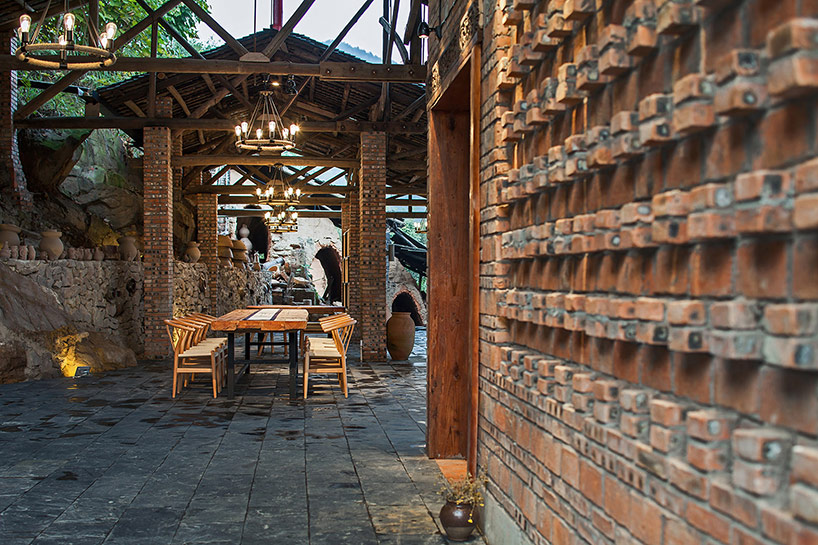
the highly dense and extremely heavy engineered gypsum fiberboard panels reflect sound
image © tian qi, liu guochang
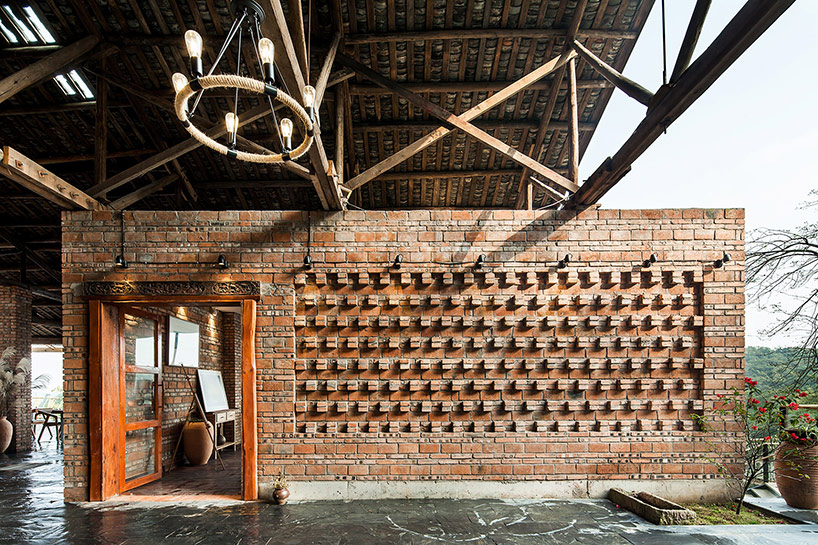
after nine and a half years of construction, the project is finally nearing completion
image © tian qi, liu guochang
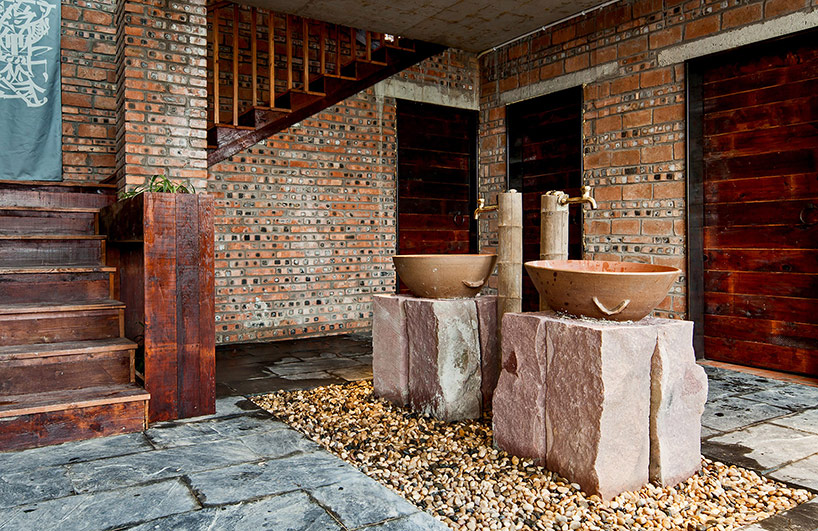
restaurants, cafés, bars, and a hotel are now open to the public
image © tian qi, liu guochang
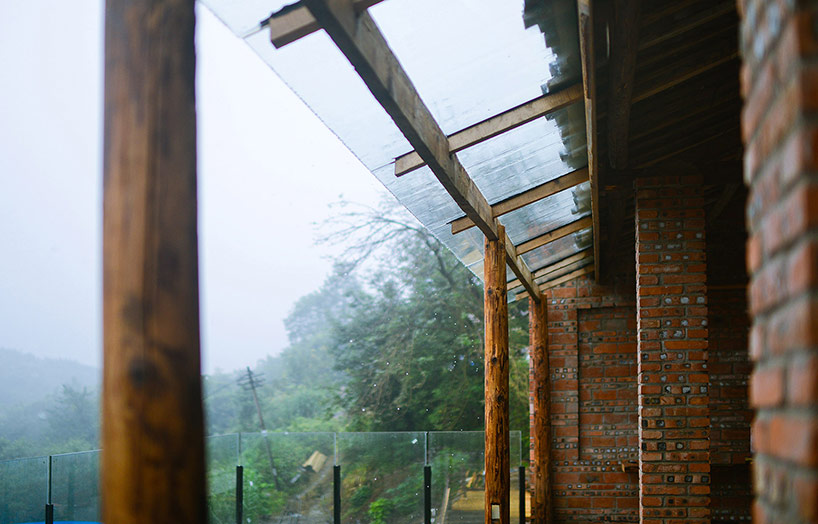
various circulation routes connect the multi-storey scheme
image © tian qi, liu guochang
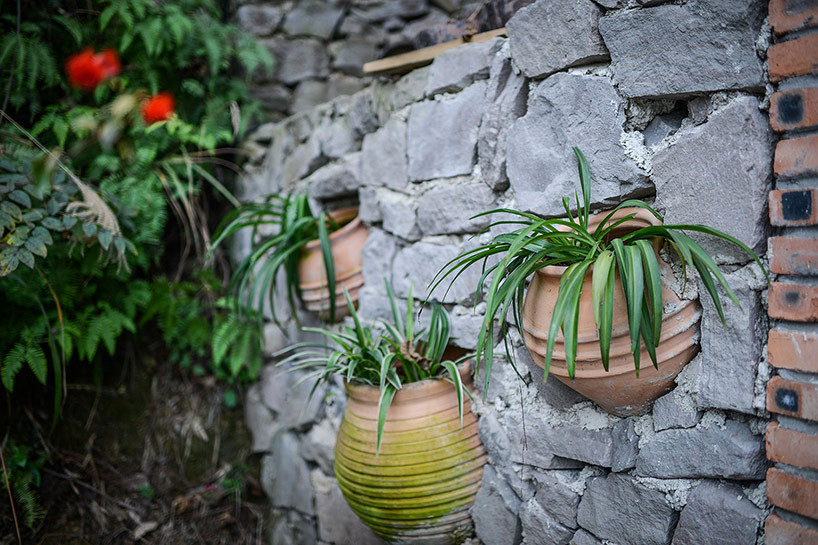
views from staircases help activate the interior space
image © tian qi, liu guochang
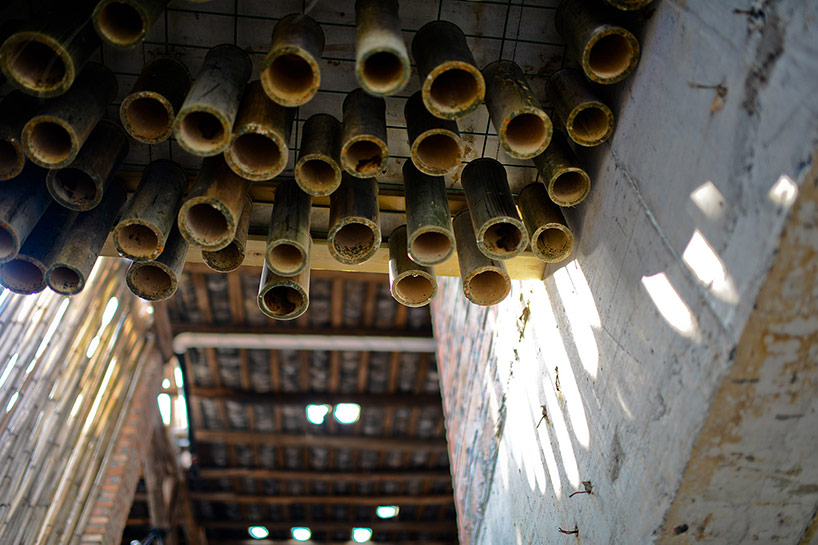
escalators lead visitors to the upper reaches of the building
image © tian qi, liu guochang
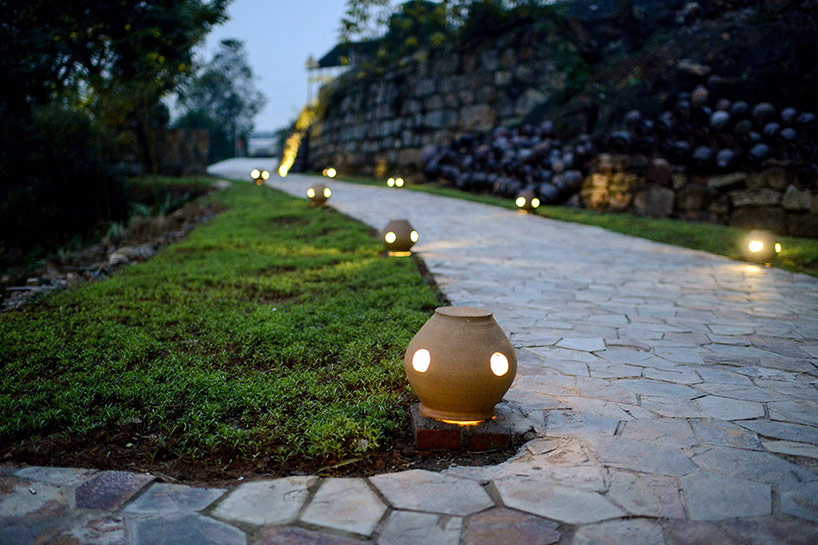
views from staircases help activate the interior space
image © tian qi, liu guochang
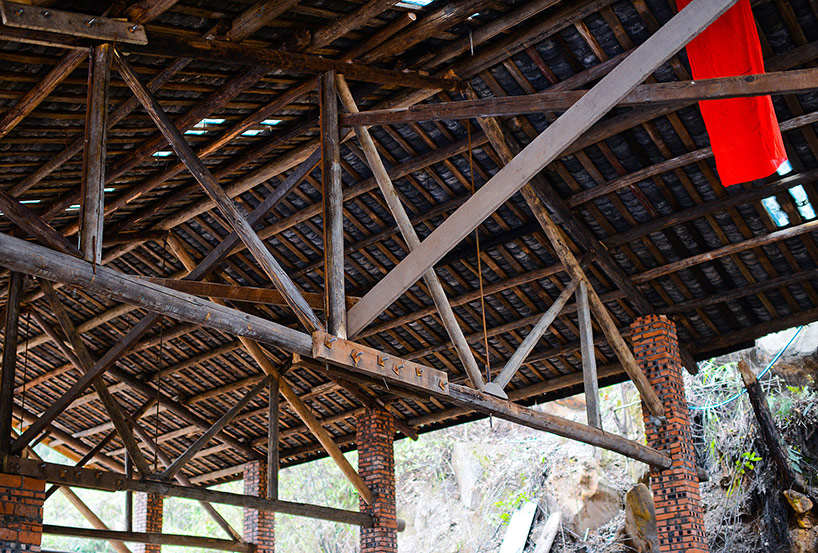
views from staircases help activate the interior space
image © tian qi, liu guochang
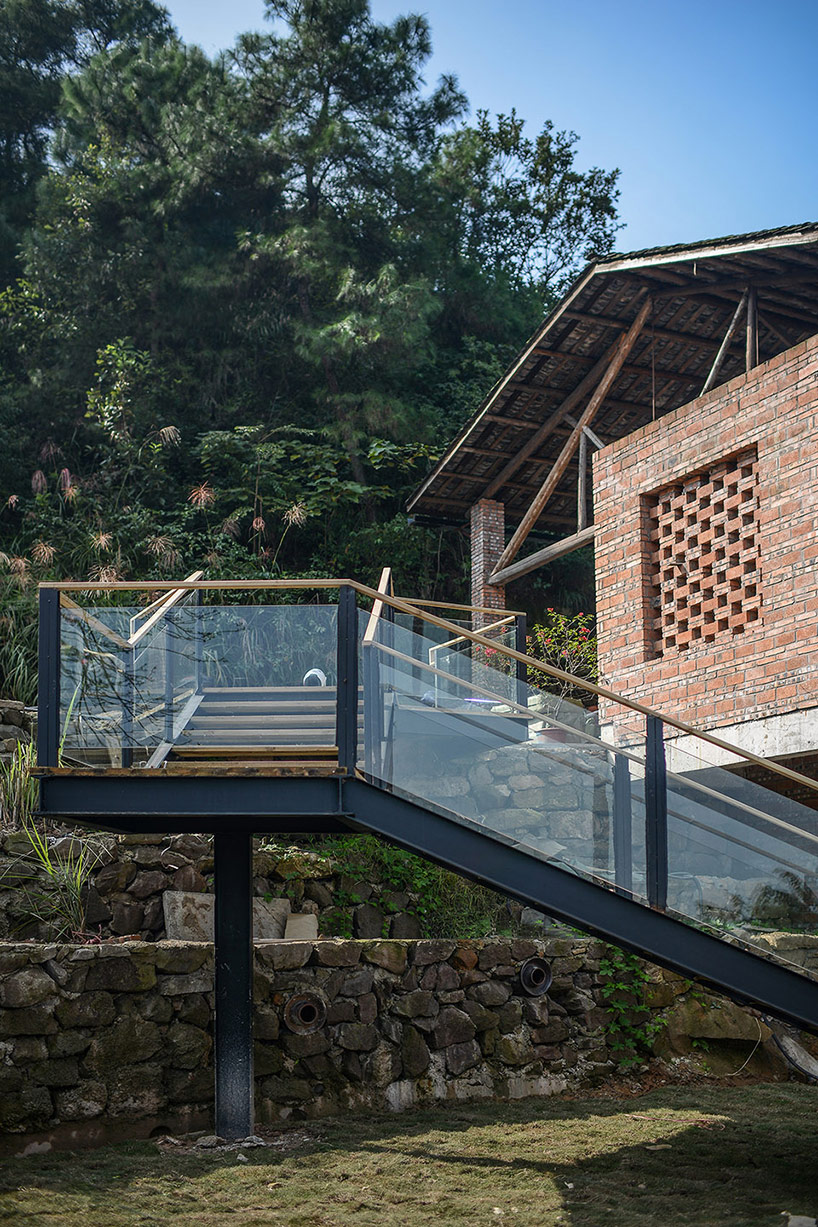
views from staircases help activate the interior space
image © tian qi, liu guochang
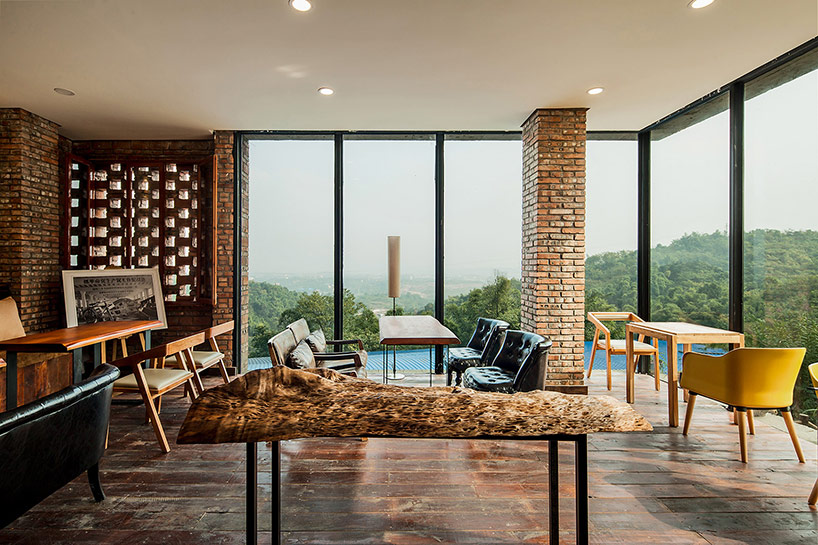
views from staircases help activate the interior space
image © tian qi, liu guochang
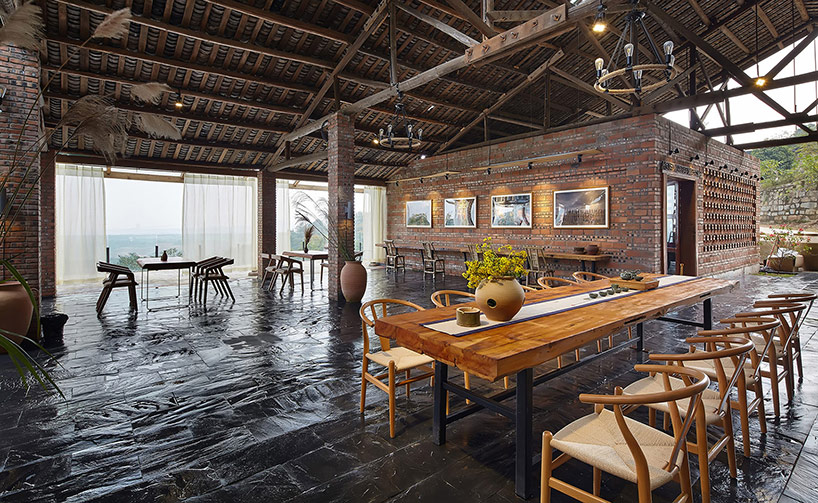
views from staircases help activate the interior space
image © tian qi, liu guochang
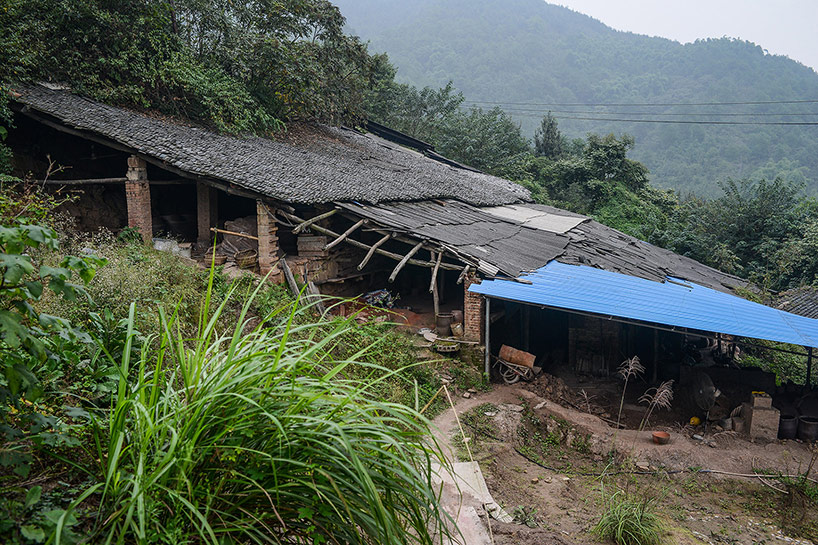
the original kiln before renovation
image © tian qi, liu guochang
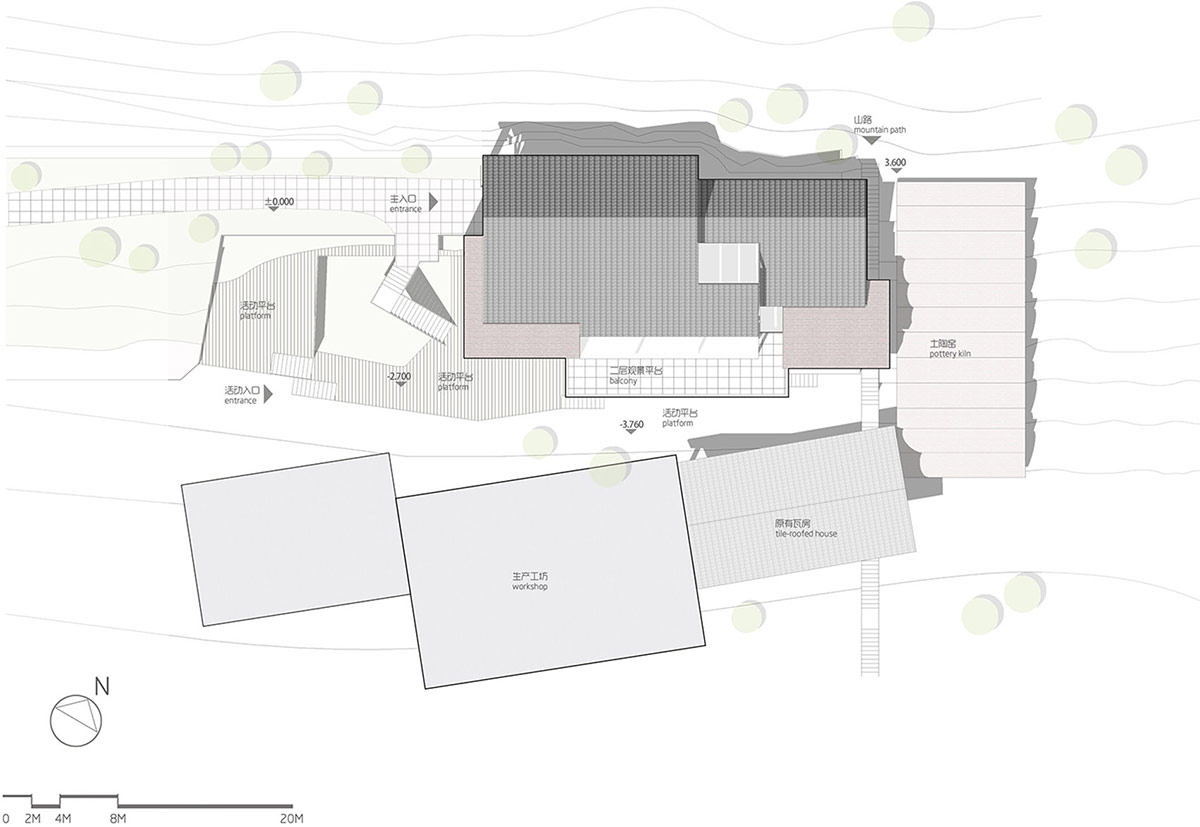
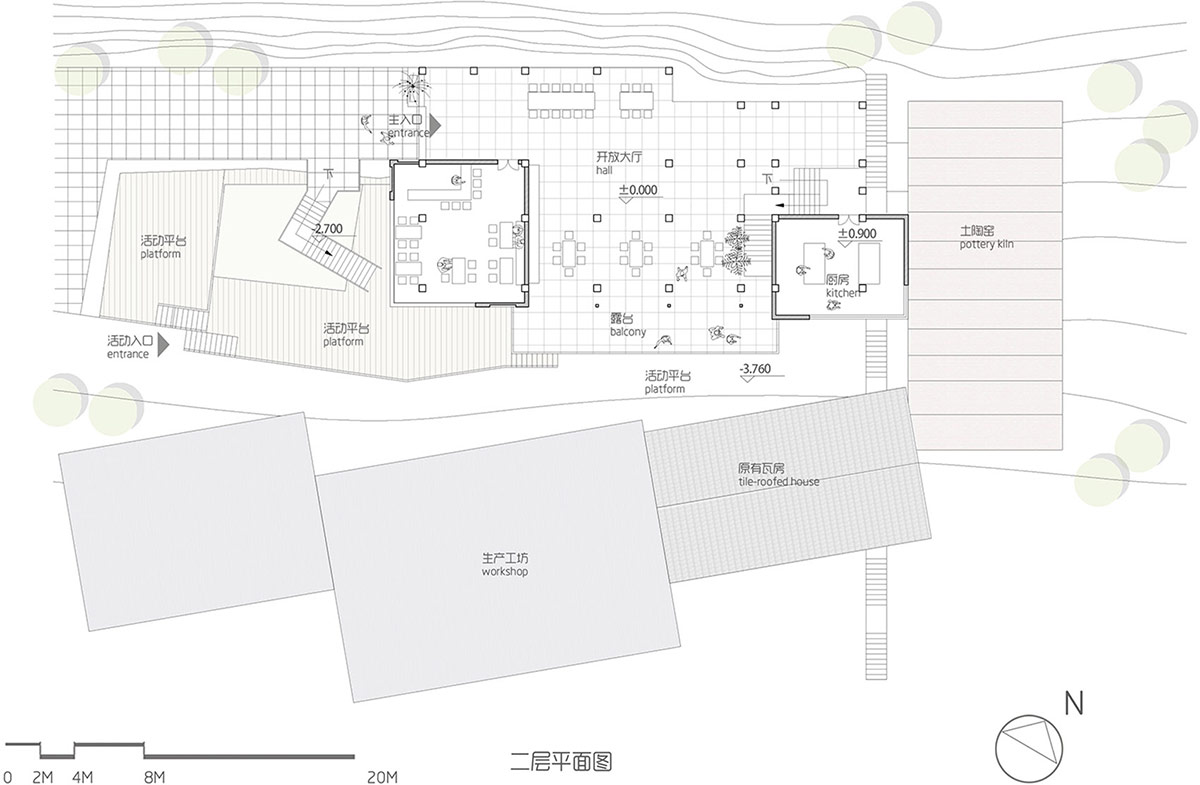
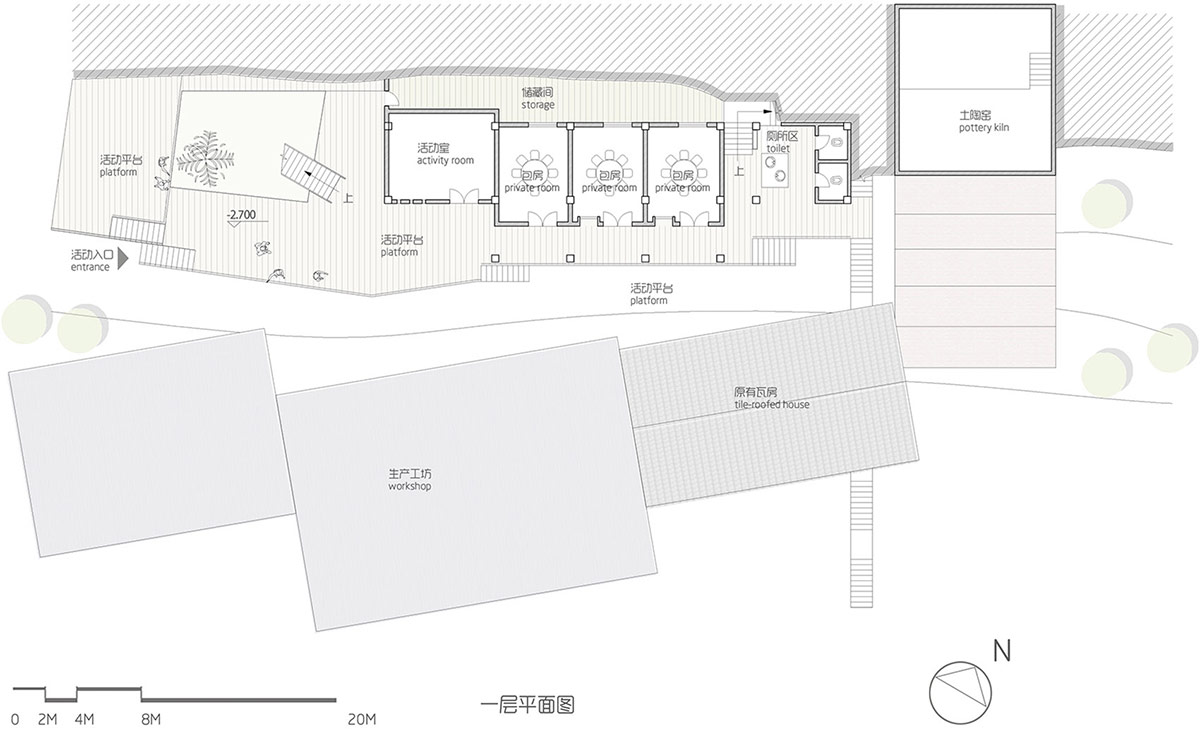
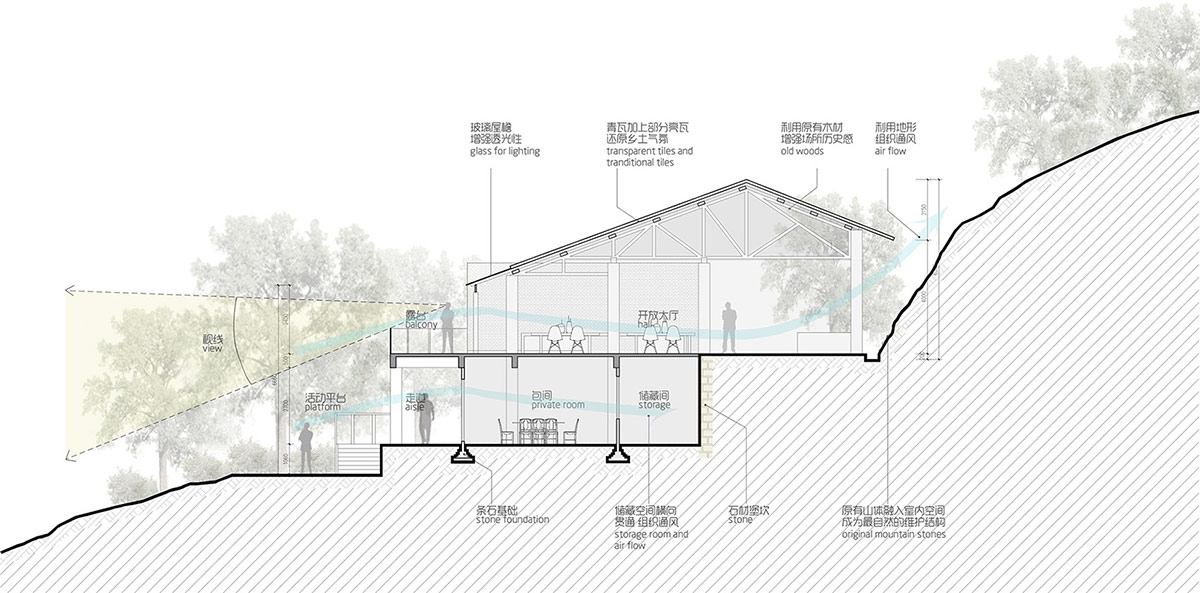
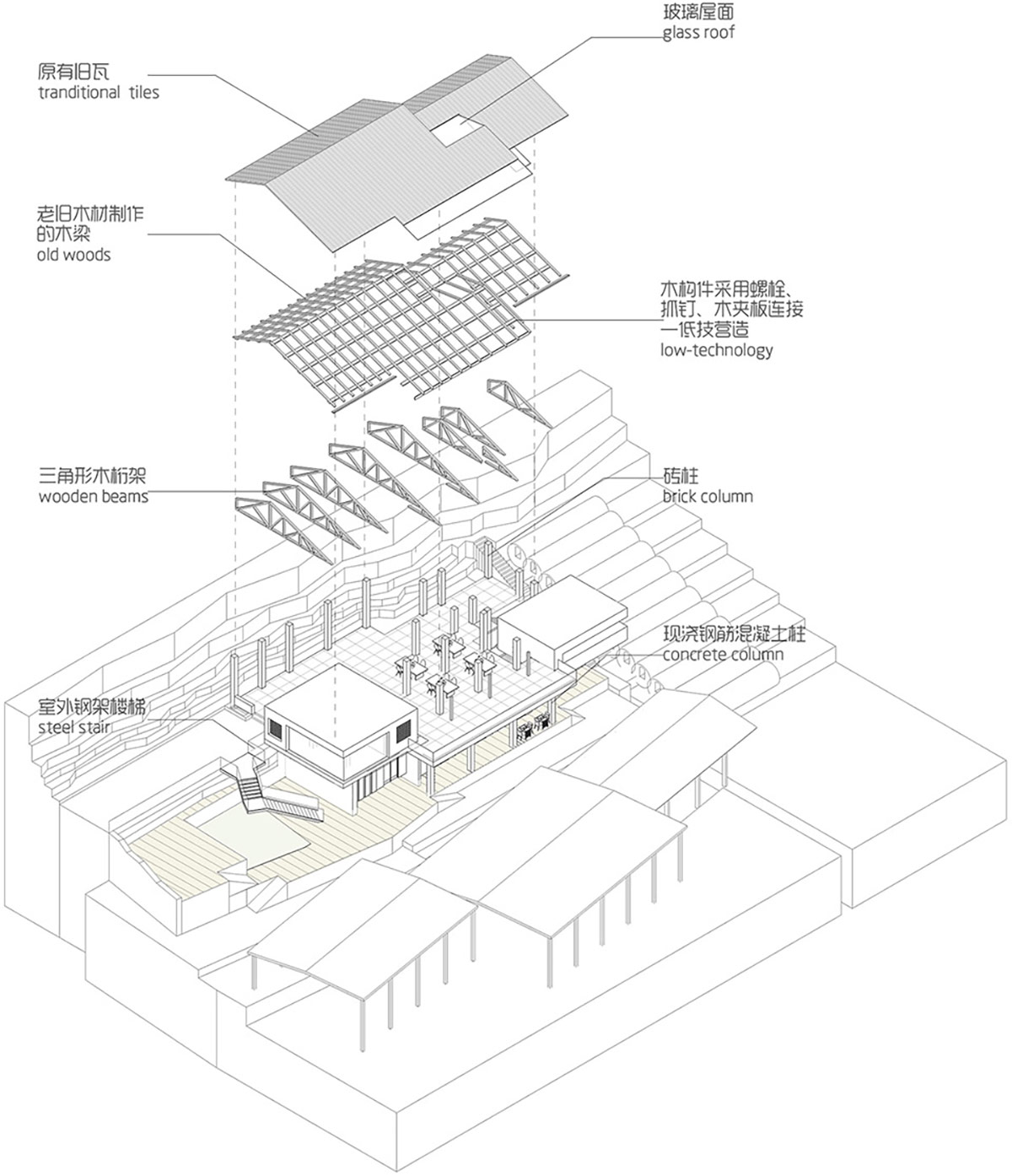
project info:
address: sahe village, shaping district, chongqing
area: 500㎡
architect: tian qi
assistant architects: xue kai, zhang han, xinyue wei, yu si
landscape architects: tian qi, bai xuefeng
interior architects: tian qi, yue qiang
architecture photographer: tian qi, liu guochang
time of completion: 2016
Save
Save
Save
Save
Save
Save
Save
Save
Save
