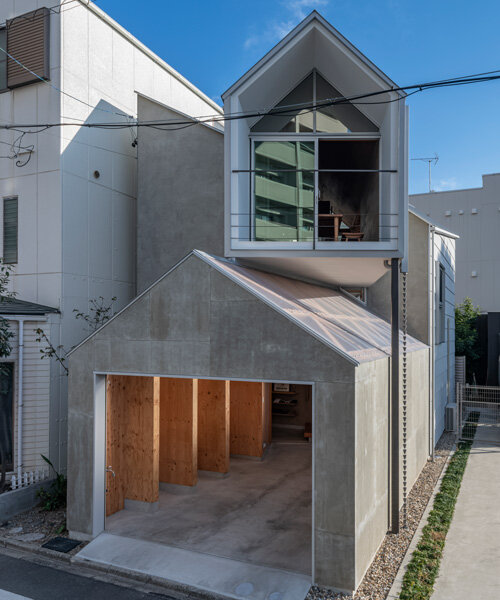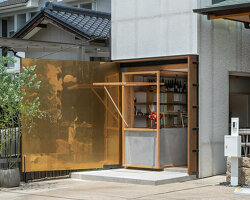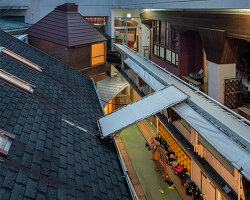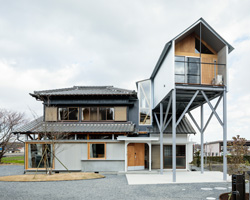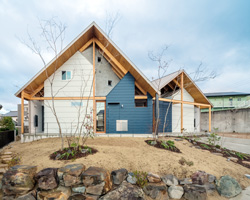maki yoshimura architecture office (MYAO) has stacked three volumes into ‘house in komabacho’, a private residence in nagoya city, japan. the project is built in a corner of a lively educational district, with relatively small scale structures around it. the second volume of the house is arranged diagonally to ensure natural light and ventilation inside, while creating visual connections with the surroundings.
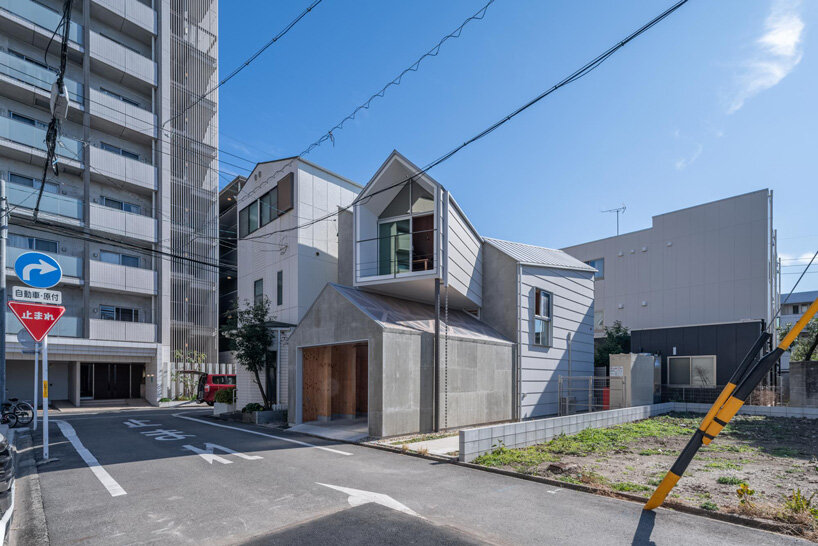 all images by toLoLo studio
all images by toLoLo studio
the stacked volumes in maki yoshimura’s ‘house in komabacho’ appear as three barn-like structures, each orientated toward a different side of the site. topped with a translucent roof, the bright, semi-outdoor volume facing the street serves as the home’s garage. the two-story building behind it encloses the main living spaces, with bedrooms on the ground floor and common living areas on the upper level.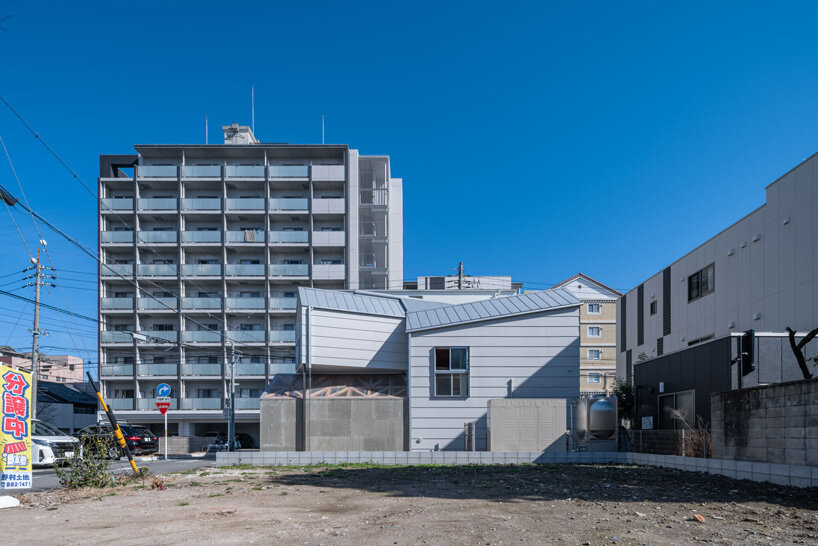
inside, each function is placed on a separate platform, composing a split-level interior where visual boundaries are blurred. the highest volume of the house is set diagonally to allow natural light and air inside the building. this volume serves as the ‘dining hut’ of the residence, where the kitchen and dining room are located. ‘rather than developing the design language a priori from the overall composition, we are trying to create a situation where various elements are mixed without a strong hierarchy,’ comments maki yoshimura.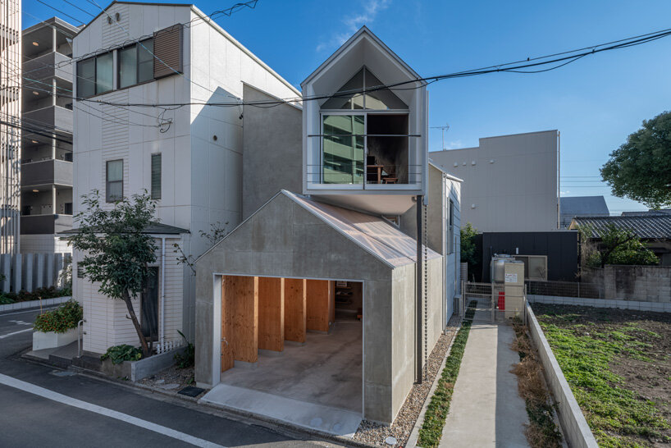
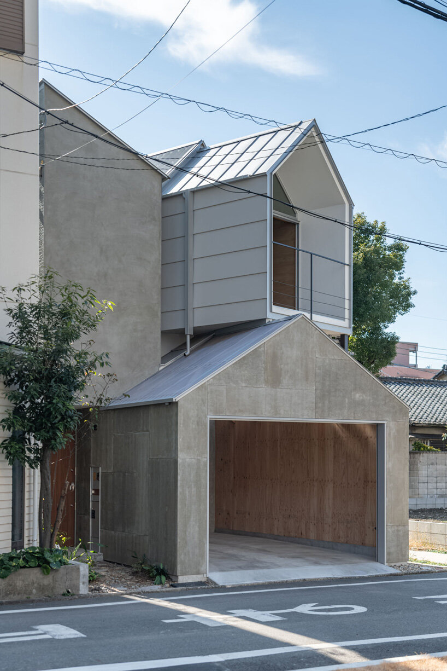
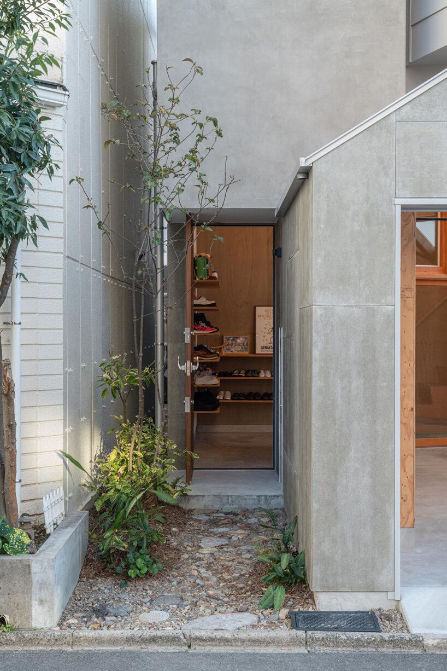
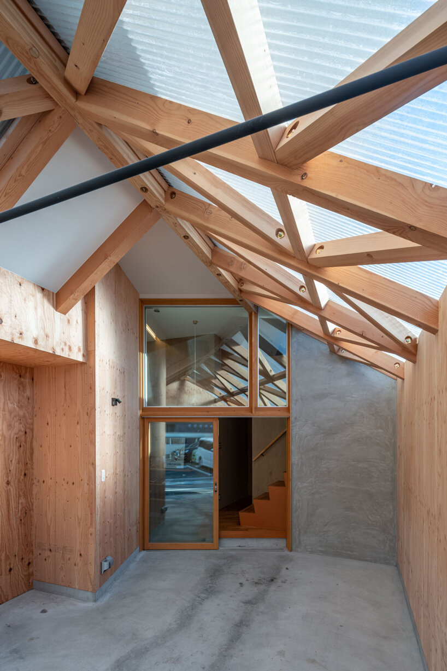
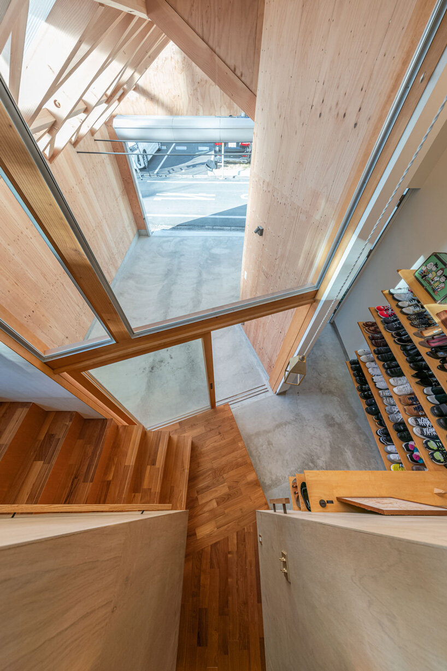
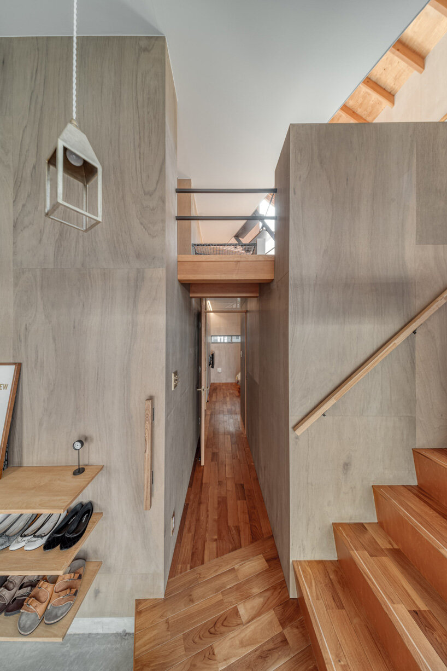
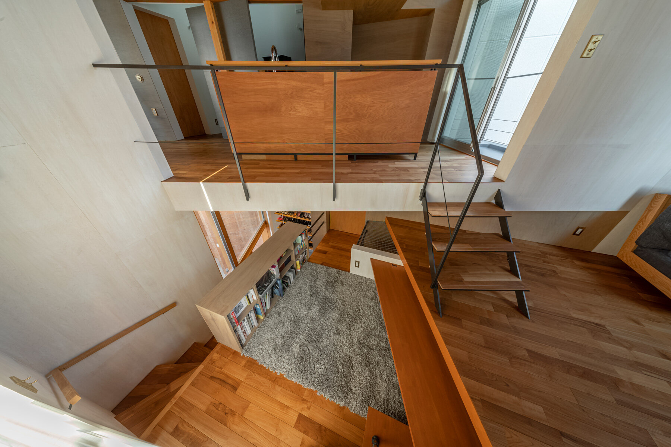
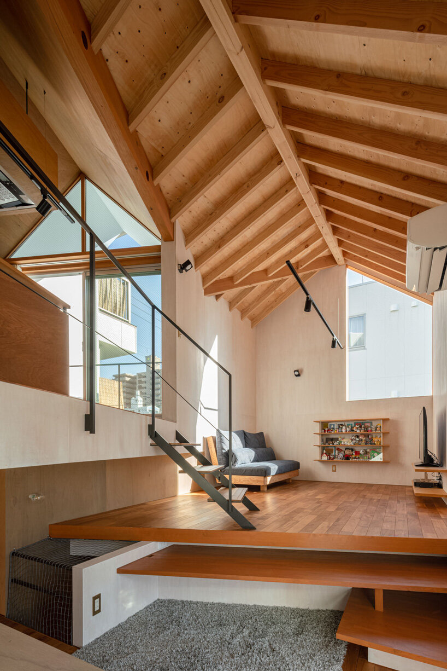
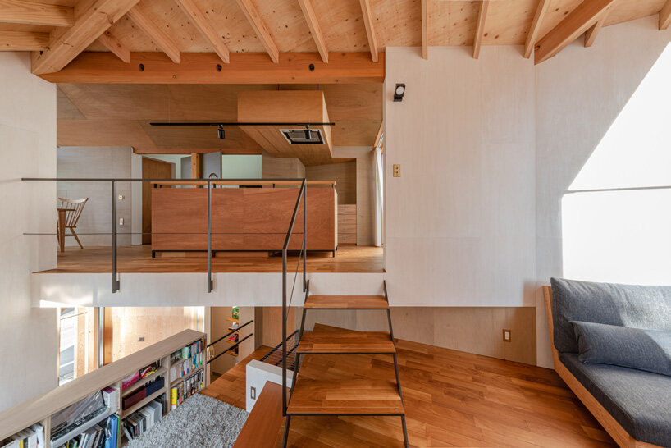
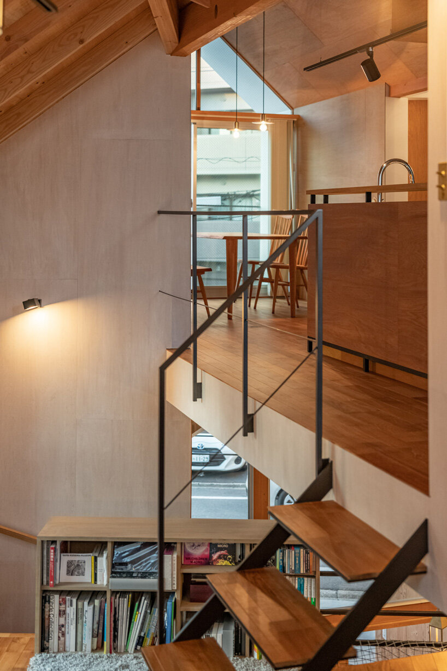
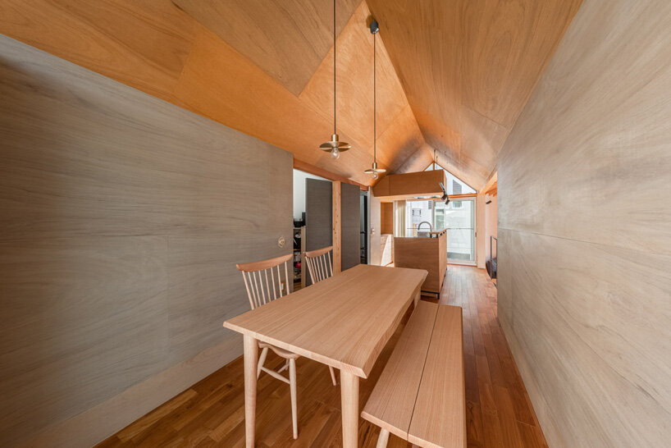
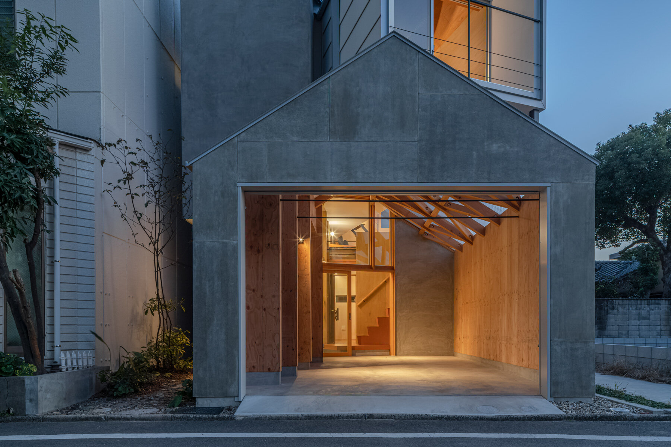
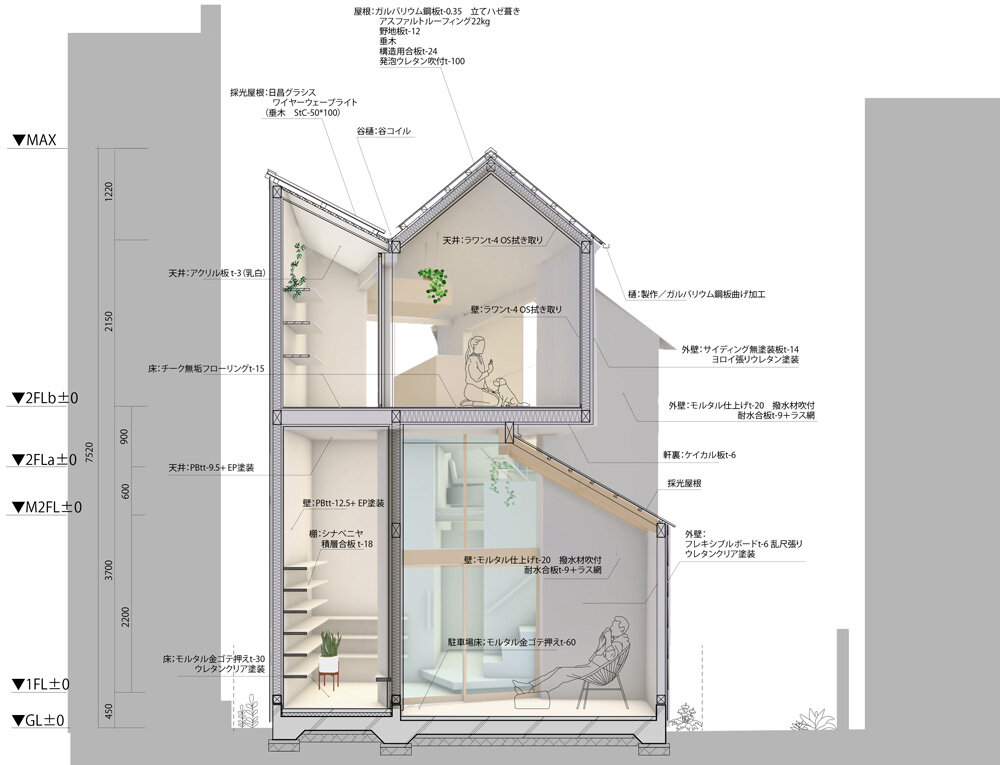
project info:
name: house in komabacho
architect: maki yoshimura architecture office | MYAO
gross built area: 95.35 sqm
location: nagoya city, aichi prefecture, japan
year: 2020
