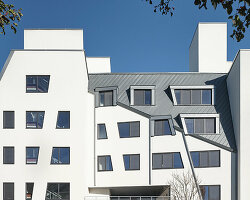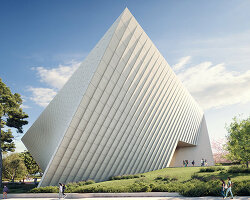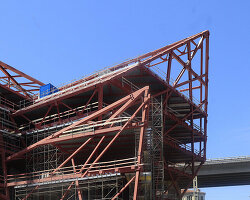the ‘westside project’ illuminated by night
the ‘westside project’ by daniel libeskind is a new centre for leisure and shopping in brünnen, switzerland. totaling 1.5 million square feet, the multi-use complex includes 70 shops, a hotel, multiplex cinema, fun bath with wellness center and housing. it is well-integrated into the district of bern, where the building is found positioned over the city’s major highway, complete with its own highway exit and train stop.
the overall construction is made up from cubes which are defined by angled, crystalline forms which look like pieces of rock breaking through cube. the central steel concrete construction is designed to look like a trapezoid crystal and creates openings, galleries and arcades within the centre. the design is meant to reflect the life of the swiss city, with the intention of blending architecture and landscape on a larger, urban scale.
the project was completed in october 2008.
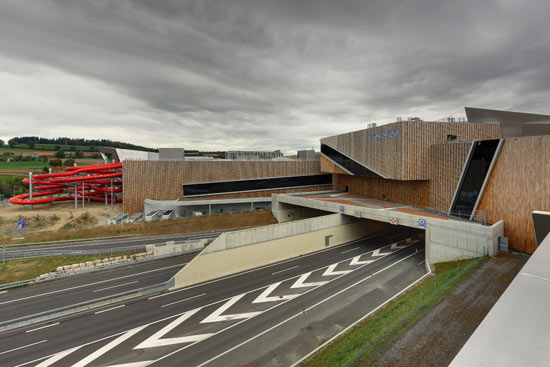 the ‘westside project’ positioned over bern’s major highway
the ‘westside project’ positioned over bern’s major highway
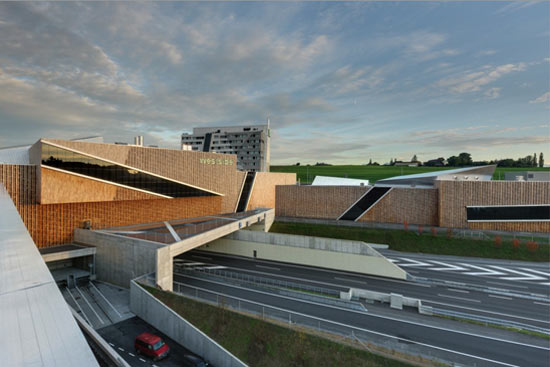
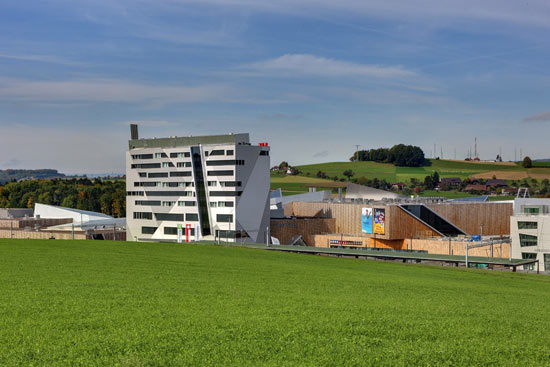 the exterior consists of a several-layer wooden façade which connects the city area with the countryside
the exterior consists of a several-layer wooden façade which connects the city area with the countryside
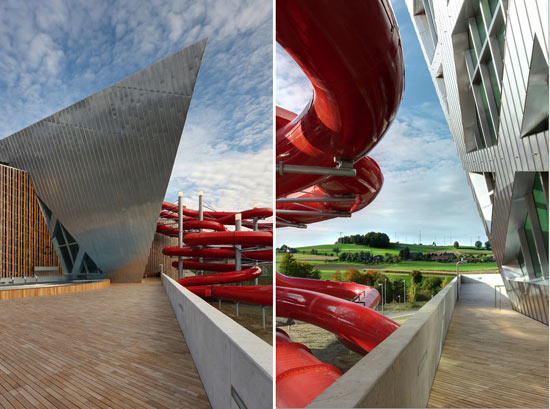
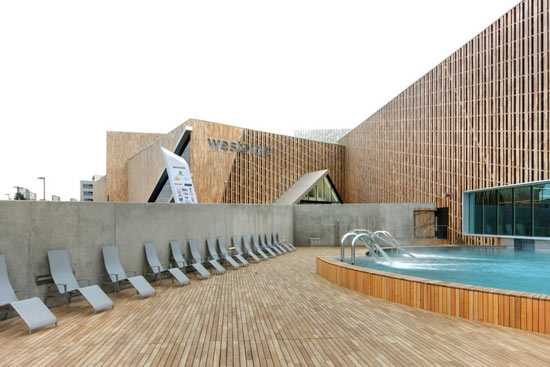 the leisure centre includes an outdoor bath and pool
the leisure centre includes an outdoor bath and pool
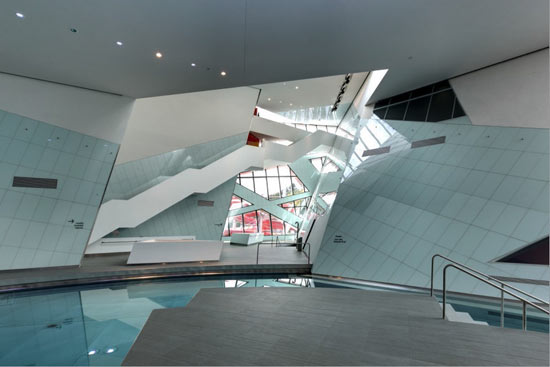 tentacled cuts create a faceted effect on the interior
tentacled cuts create a faceted effect on the interior
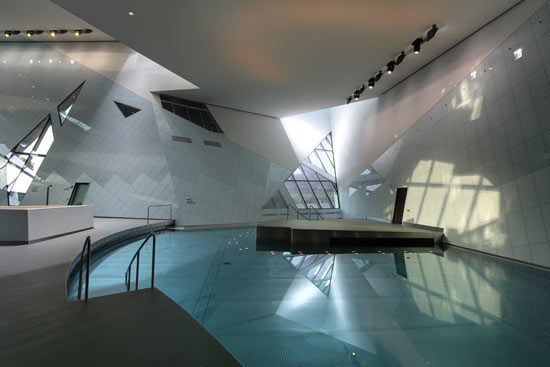
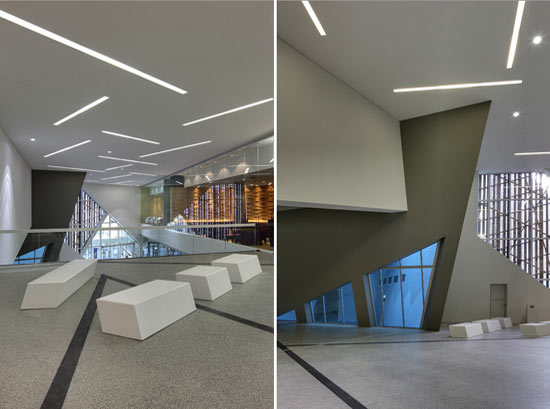
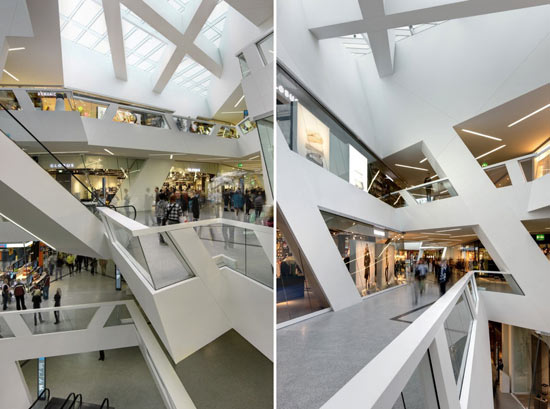 angled cuts create a web of natural light on the interior of the space
angled cuts create a web of natural light on the interior of the space
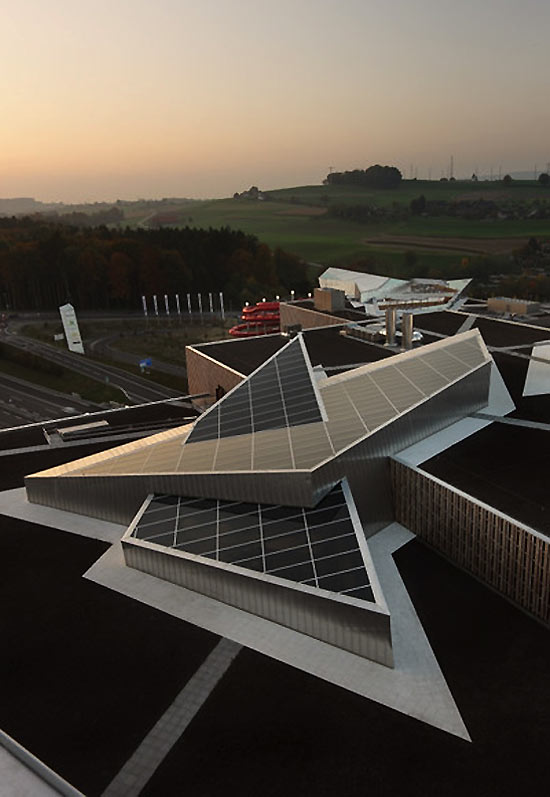 the central trapezoidal crystal form is clad in zinc plates at the point where the façade and roof cut
the central trapezoidal crystal form is clad in zinc plates at the point where the façade and roof cut
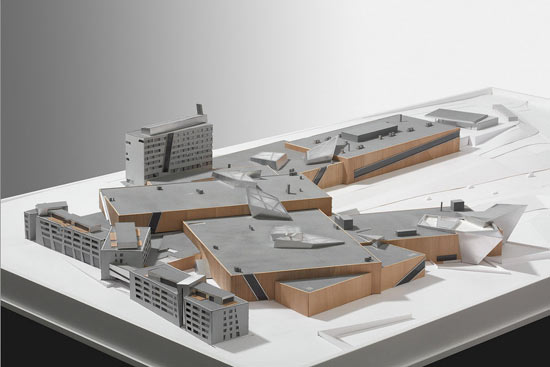 model views of the overall project
model views of the overall project
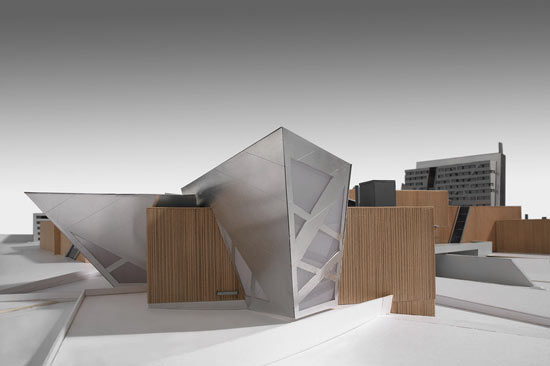
more daniel libeskind: http://www.daniel-libeskind.com




