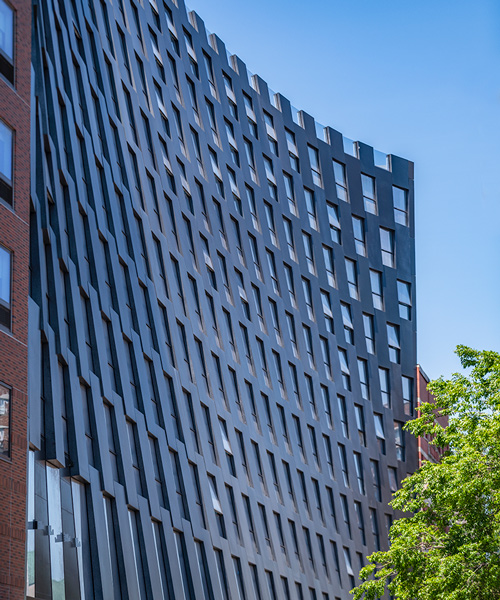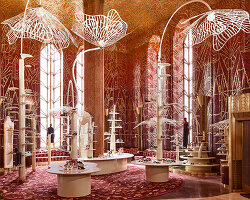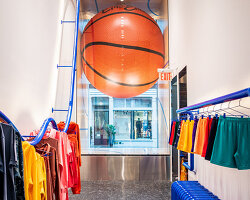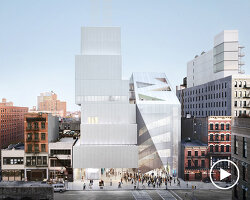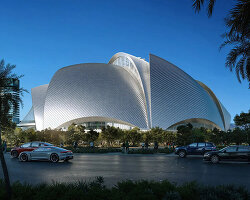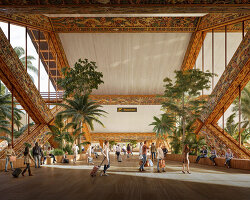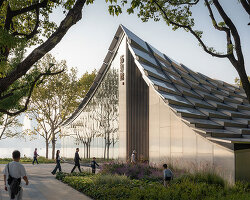‘the smile’, a T-shaped residential building designed by bjarke ingels group (BIG), is now open and leasing in east harlem, new york. with the building set to welcome its first occupants, new photography has been revealed of the development’s model residences and amenity spaces. the project, which topped out in 2017, is named after its curved façade that gently curves inwards as it rises upwards, deviating from the hard, linear street edge while keeping the building form contained within the allowable zoning envelope.
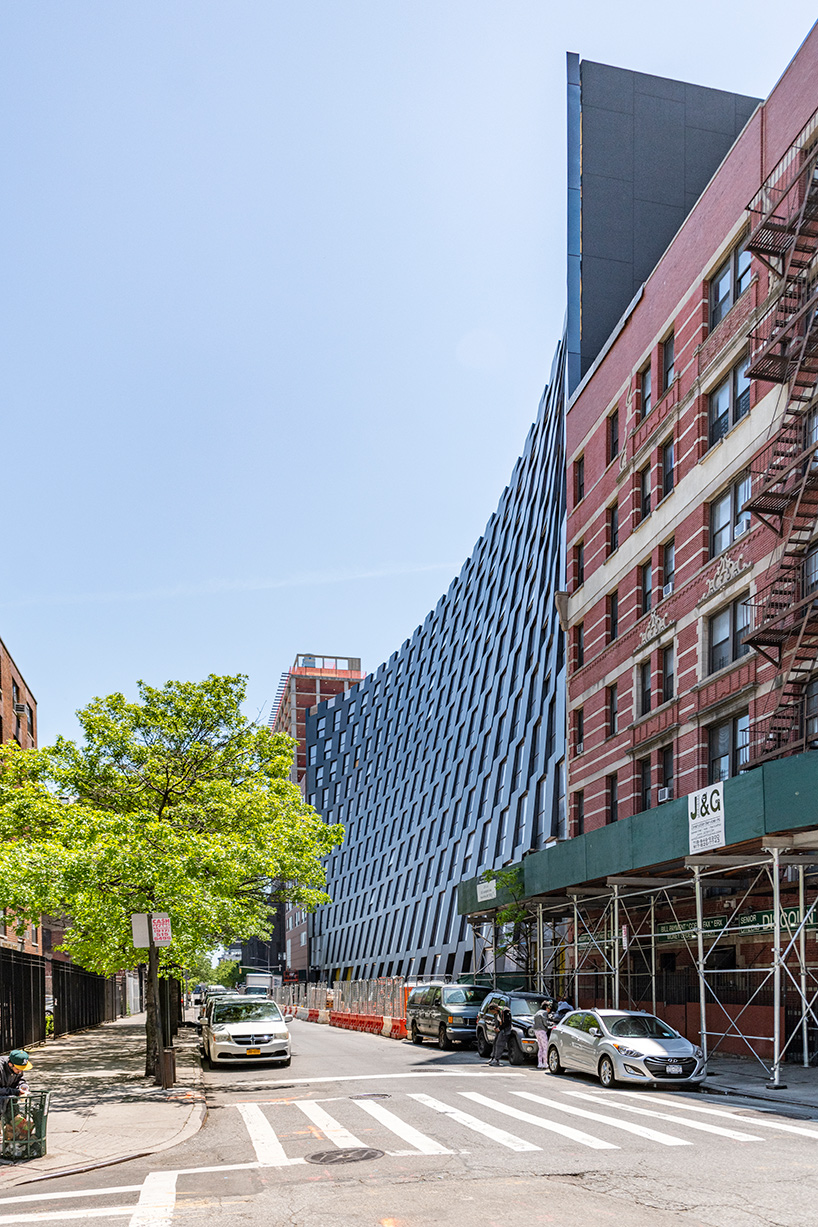
image by blumenfeld development group (also main image)
BIG’s design of the curved façade also provides the apartments and the street below with an abundance of direct sunlight. ‘the smile’ presents an interlocking checkerboard pattern to the passing street, a gesture that results in floor-to-ceiling windows in each unit for maximum views and natural light. inside, residents are greeted by rainbow colors in the lobby and harlem-inspired murals that lead to the studio, one- and two-bedroom homes. within the apartments, white floors and exposed concrete details are found throughout. every home features touchless latch smart entry locks, a washer and dryer, and oversized closets. see images of the apartments in the gallery at the bottom of this page.
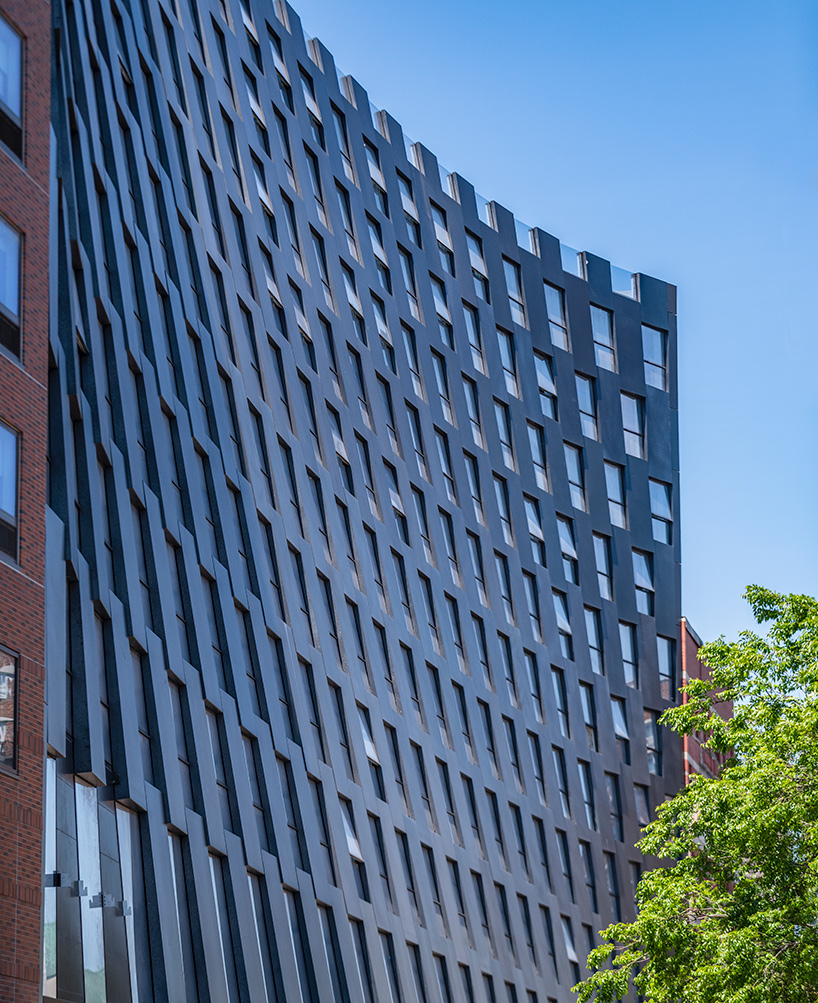
image by blumenfeld development group
the building also offers an amenity package with a fitness center that includes yoga and personal training rooms and a spa that features a hamam, sauna and steam rooms, color-changing LED himalayan salt room, cold room, and private treatment rooms. additionally, the development includes a co-working studio, lounge, and game room with wet bar, commercial kitchen, 24-hour attended lobby, and virtual concierge services. the building’s roof terrace has its own swimming pool, three whirlpools, grilling and dining areas, and an open-air movie theater — all with views of the harlem river and manhattan skyline.
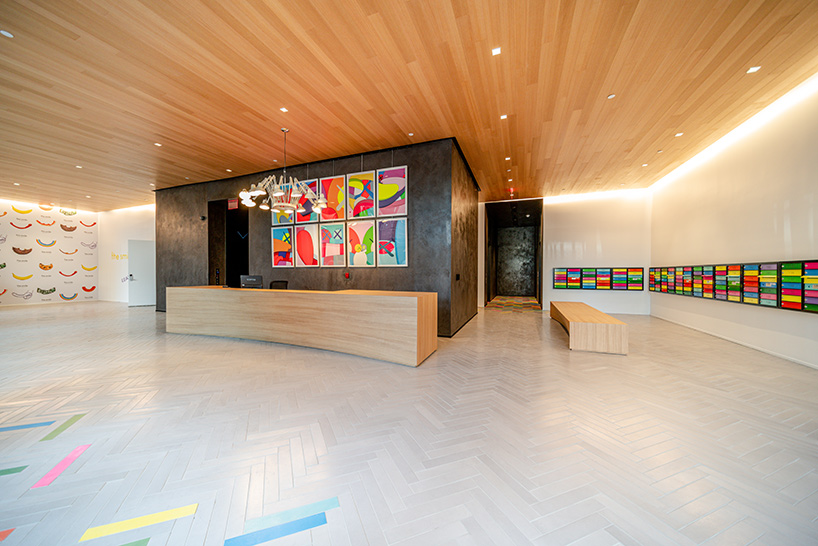
lobby | image by NOISE
developed by blumenfeld development group, the project will continue the firm’s dedication to investing in the surrounding community. the company has been active builders in the neighborhood since 1994 and will be housing the neighborhood non-profit and performing arts group MAMA foundation for the arts on site. pricing for the market-rate apartments starts at $2,056/month, with brown harris stevens development marketing serving as the building’s leasing and marketing agent. see designboom’s previous coverage of the project here.
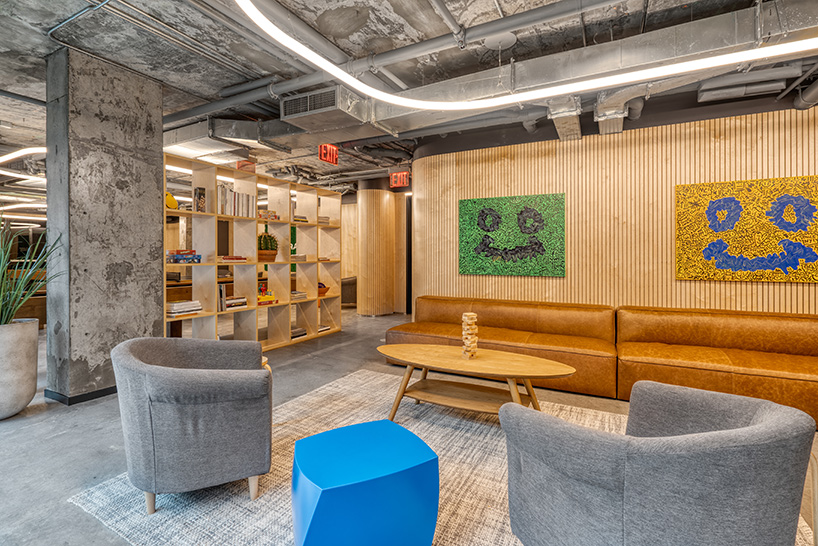
lounge | image by NOISE
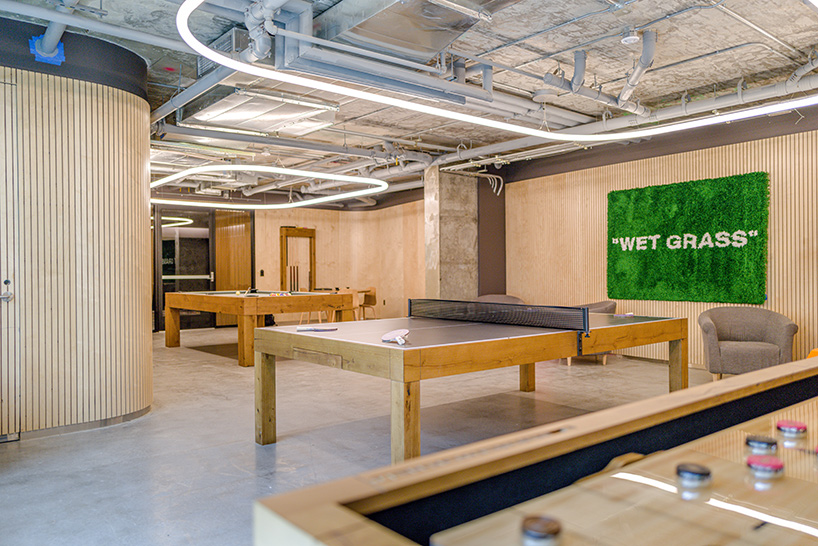
lounge | image by NOISE
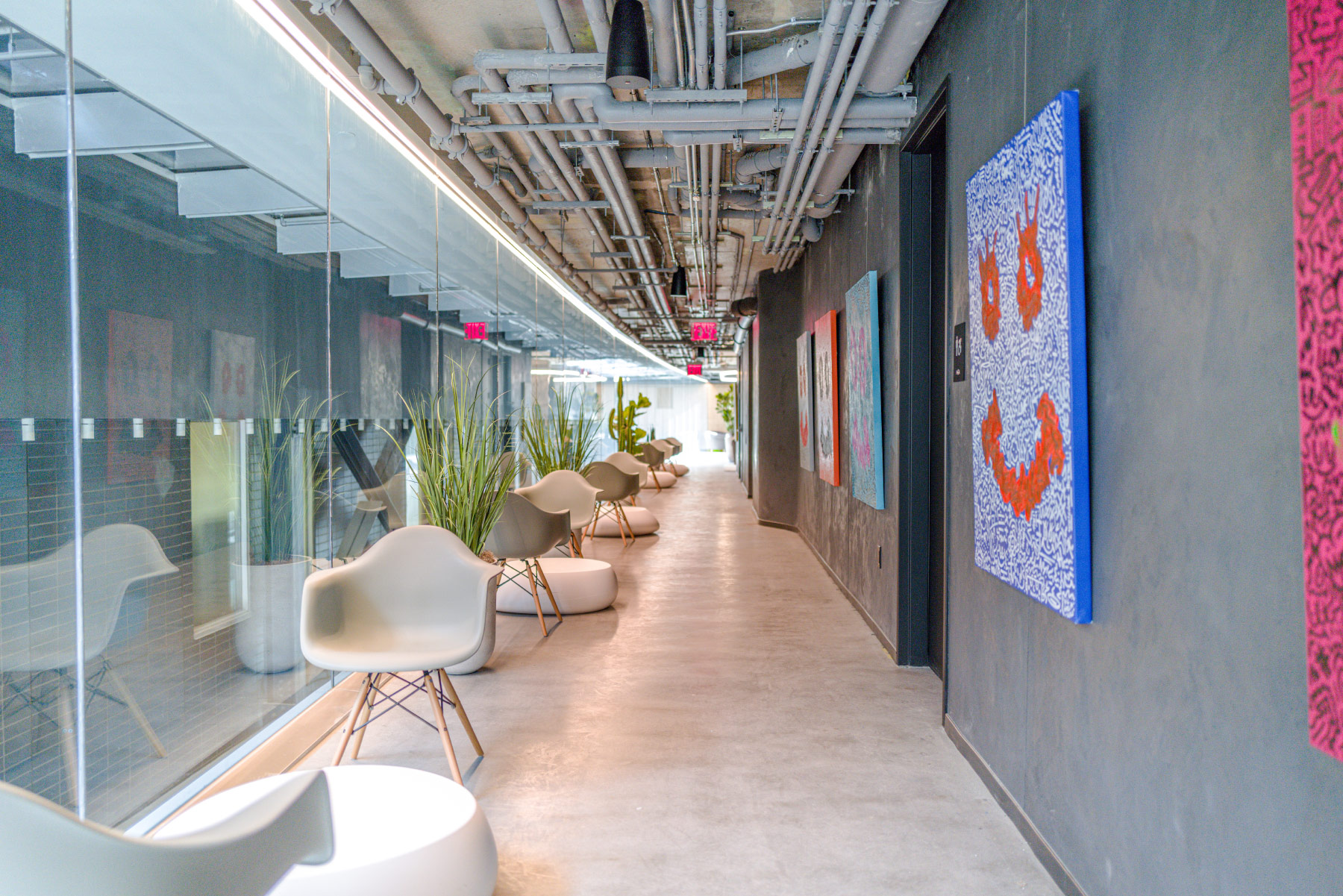
image by NOISE
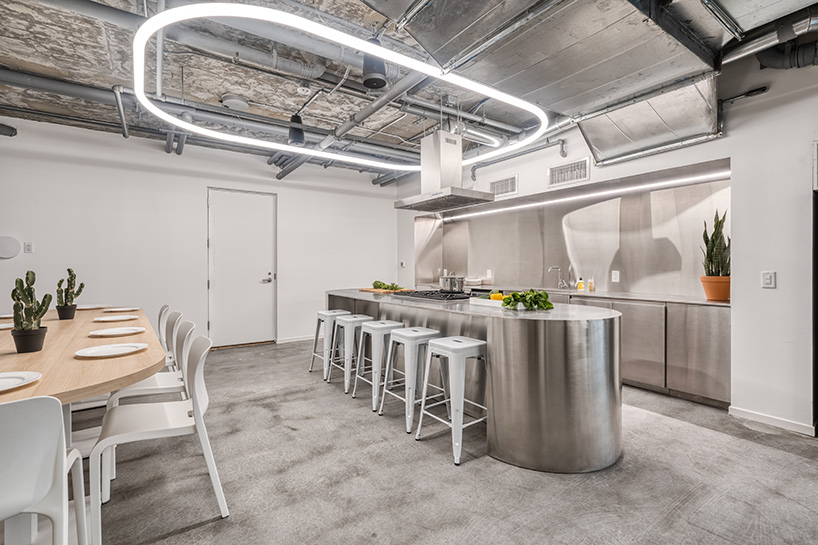
kitchen | image by NOISE
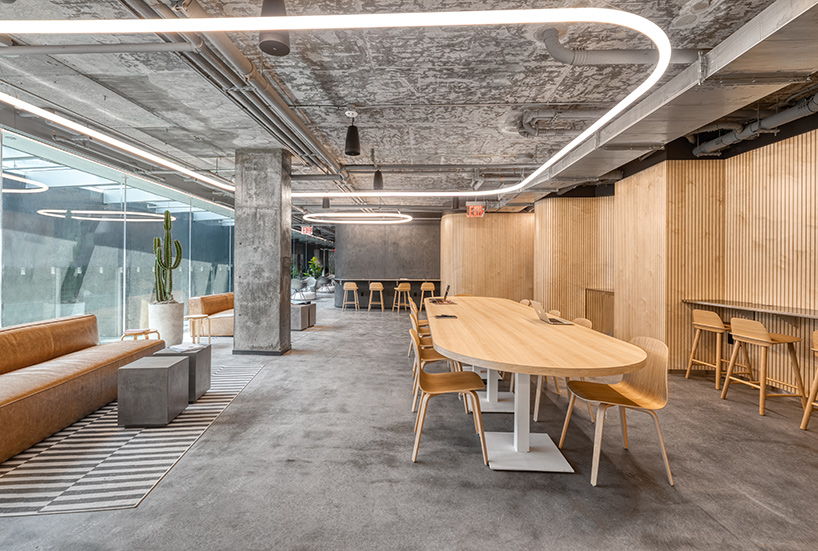
co-working space | image by NOISE
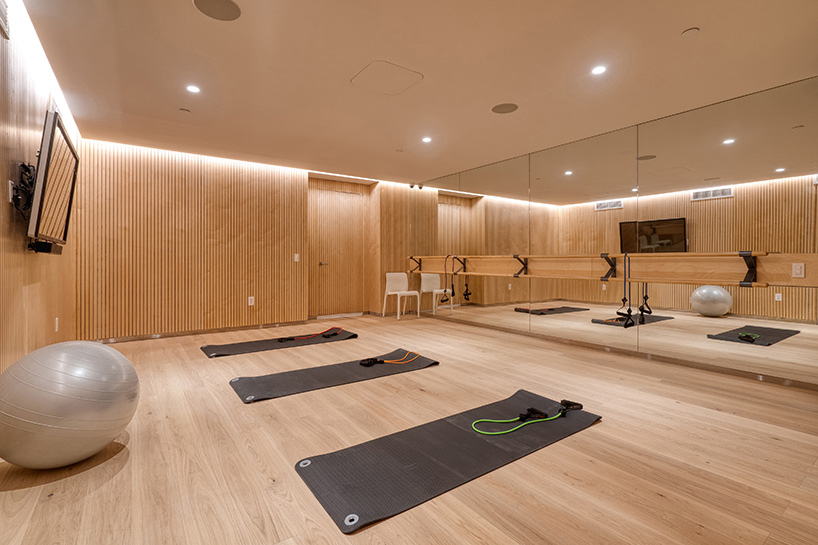
yoga room | image by NOISE
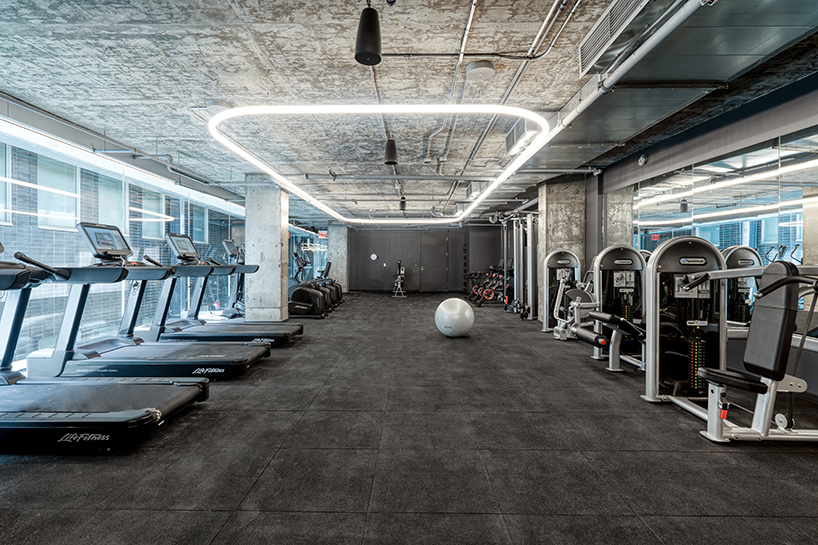
gym | image by NOISE
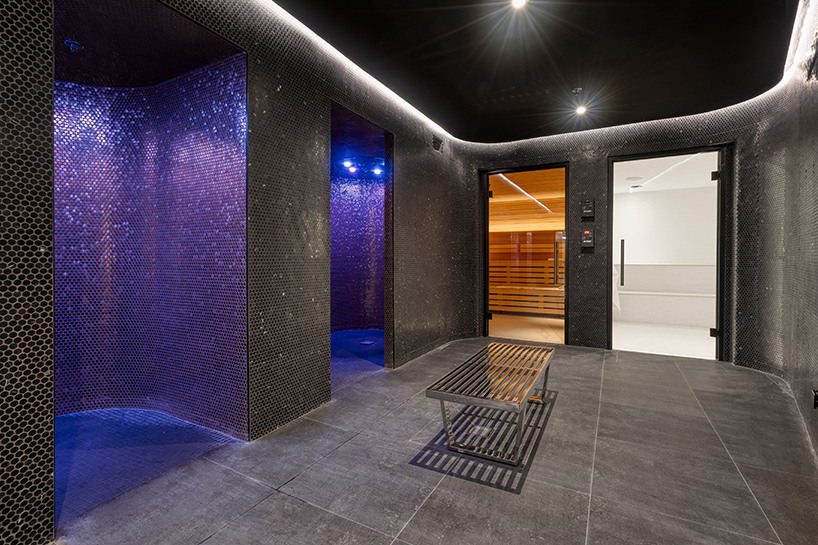
spa | image by NOISE
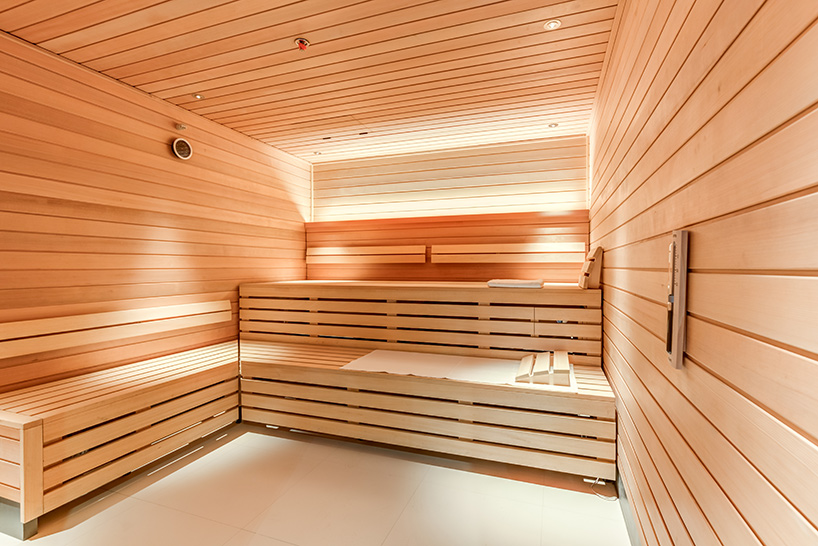
sauna | image by LPC 360
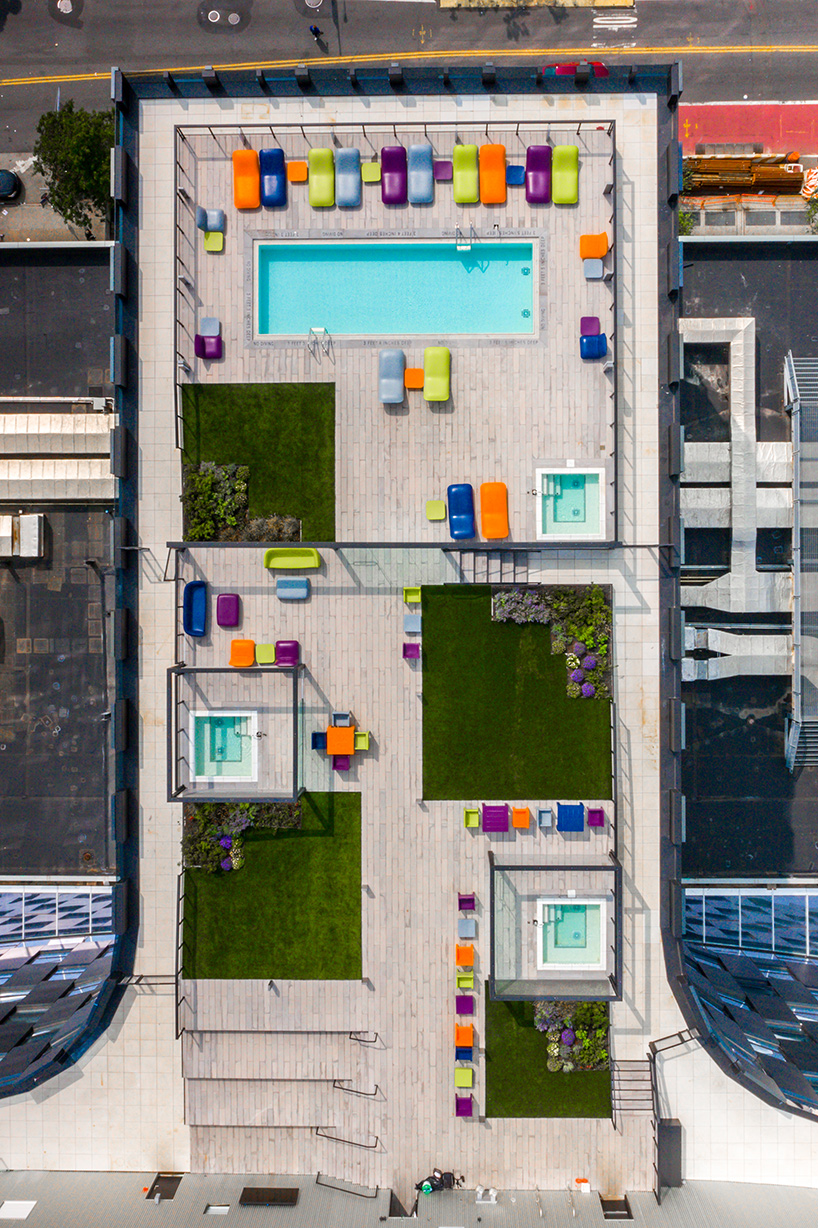
roof terrace | image by NOISE
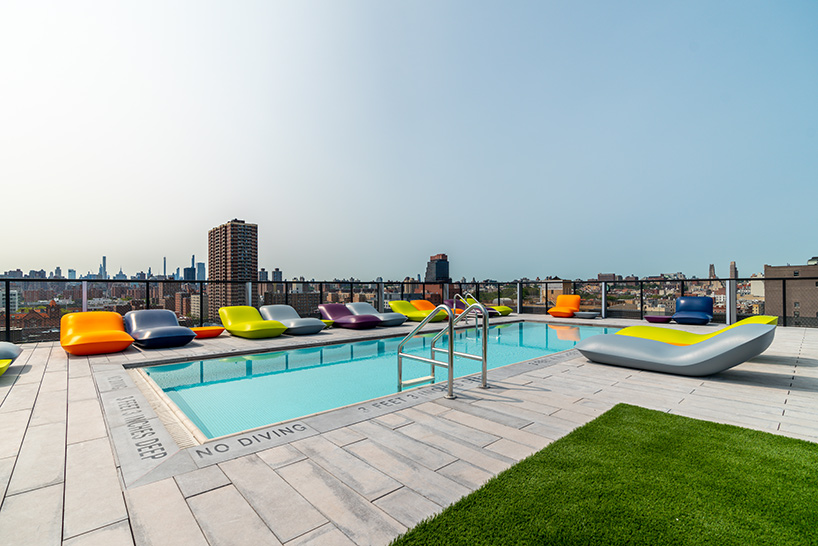
roof terrace | image by NOISE








project info:
name: the smile
location: east harlem, new york city, NY
client: blumenfeld development group
architect: BIG-bjarke ingels group
pricing: starting at $2,056 USD/month
leasing and marketing agent: brown harris stevens development marketing
