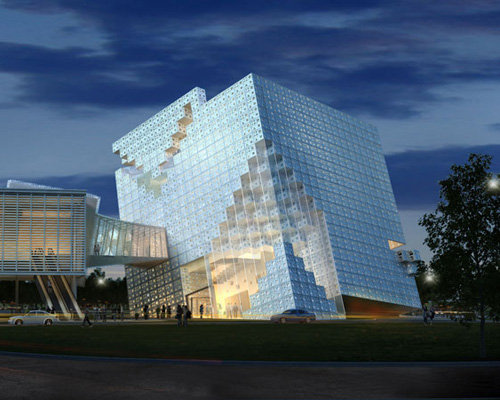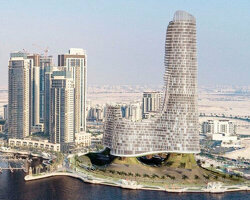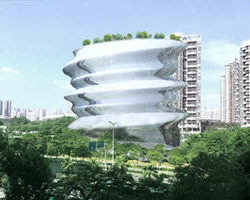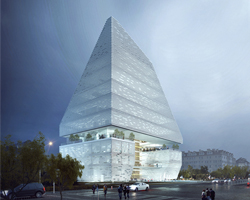theeAe introduces cube office as icon for hong kong science park
all images courtesy of theeAe
‘hong kong science park‘ is a place where science and technology have been thoroughly studied and developed in china. within this context, the third phase of development has required teams to create an innovative architecture, generate low carbon design, reveal the grand gateway, and unify the site in harmony with the neighboring structures. for the creation of an icon, theeAe has envisioned a physical mass by crossing over concepts of math, geometry, and even comprehensive symbols. the idea has been narrowed down into a form that will fuse these approaches with the necessities of the brief. the process has rendered a mixed-use office that they call the ‘cube’.
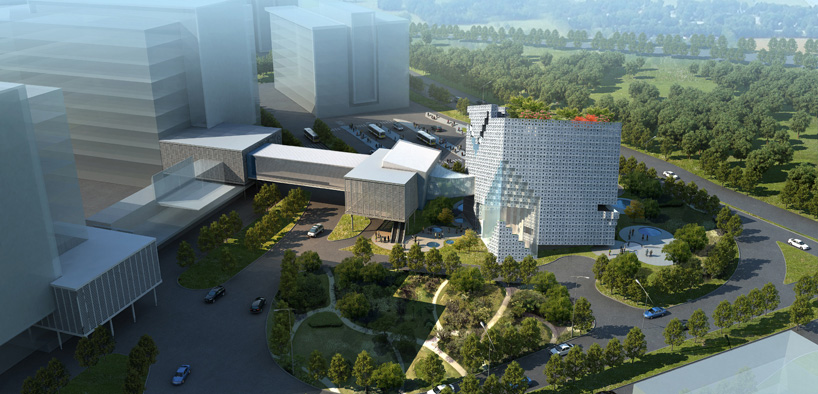
bird’s-eye view
the building has been evolved and has manipulated from its own shape to another. it is oriented towards the sun in order to maximize the absorption of the solar energy. power will be cultivated through the installed photovoltaic panels on the tilted roof and gathered in the battery on levels four and five. in turn, the entire electric consumption of the headquarters will be covered through this system, with the exception of the retail stores and coffee shop on level one.
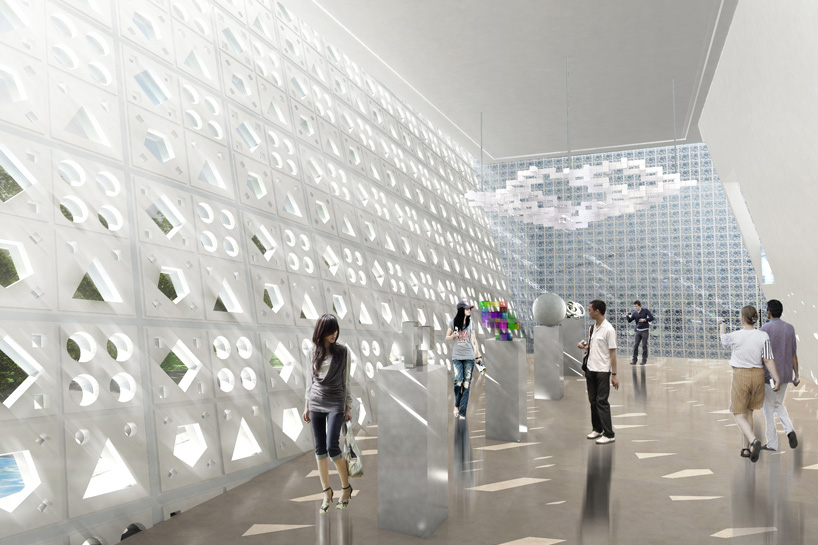
visitors exploring the art gallery
inclined façade planes represent sustainable ideas of the material uses through dual-layered composite panels. the wall unit is combined with light weight precast composite pieces on the exterior, medium-density fiberboard on the interior, and low-E dual glass in-between. this will limit the amount of brightness during the day and minimize heat transmittance to the occupied space. furthermore, the outside surfaces are transformed through their functional requirements for the rooms they cover, providing balconies, glass openings, and air ventilation at the core.
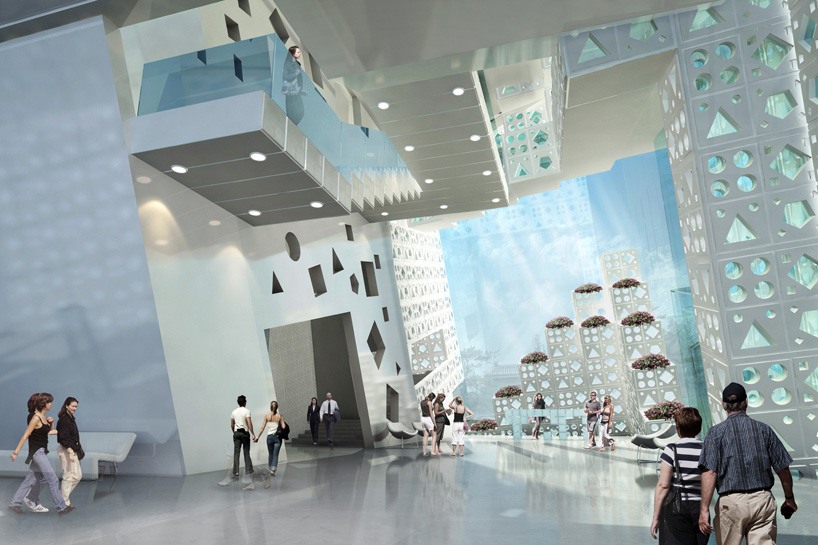
interior of the lobby
the main volume is connected to another structure referred to as the cube annex’. this serves a transitional purpose to link the bridge podium from the existing buildings to the new zone. this connection not only amplifies the dynamic tower, but maintains the visual continuity across the entire site.
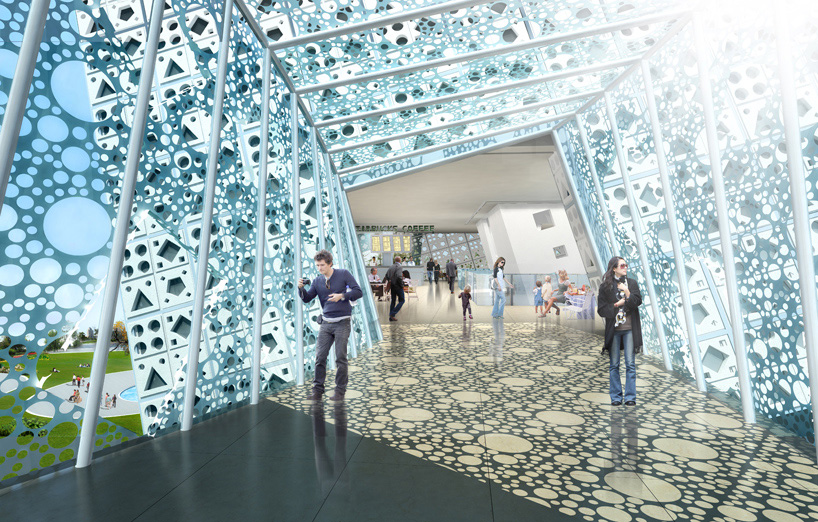
looking down the bridge with a sunshading device projecting shadows onto its path
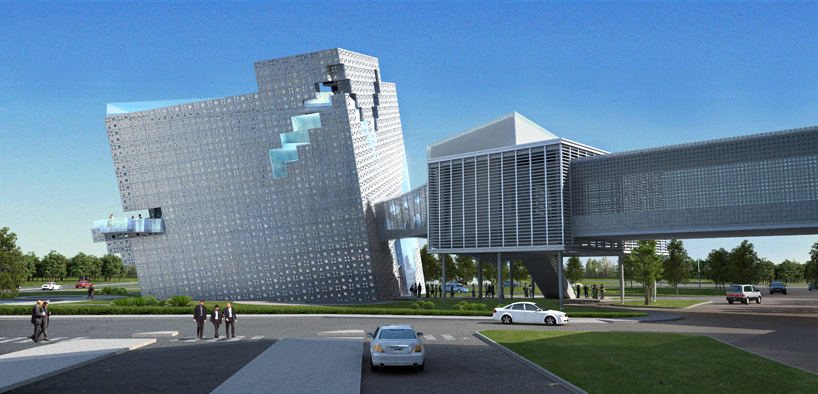
view from the south
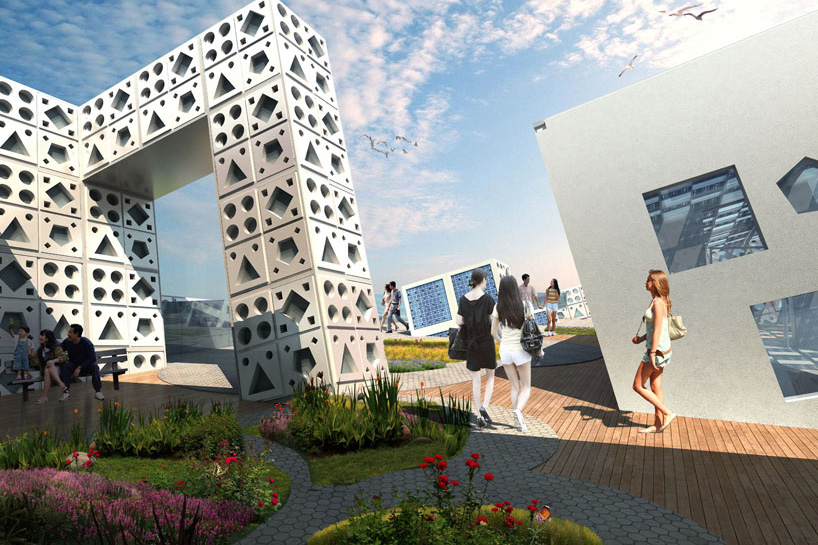
roof garden

diagram of the design process
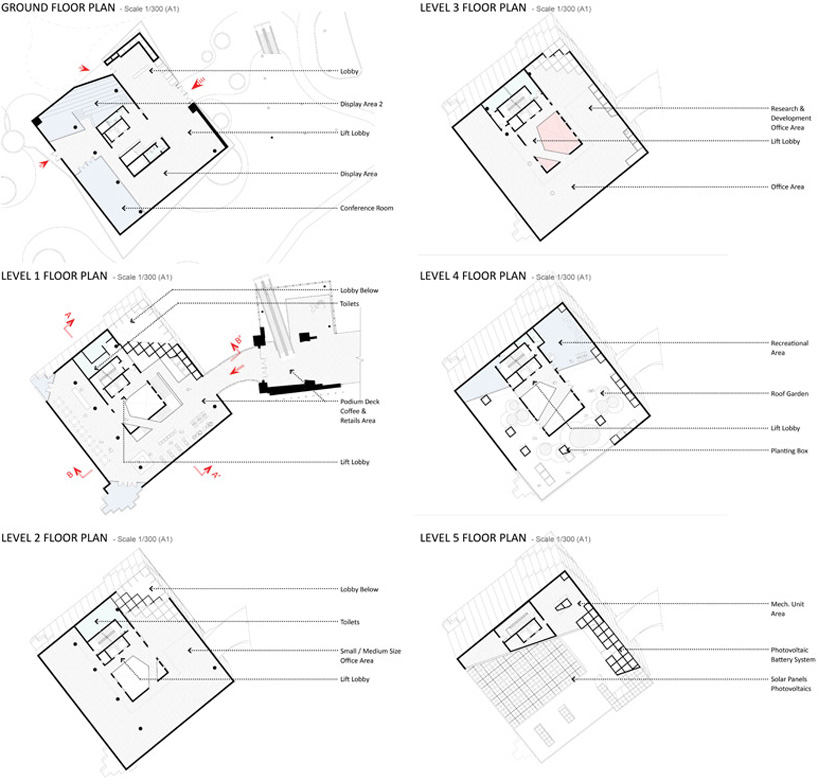
floor plans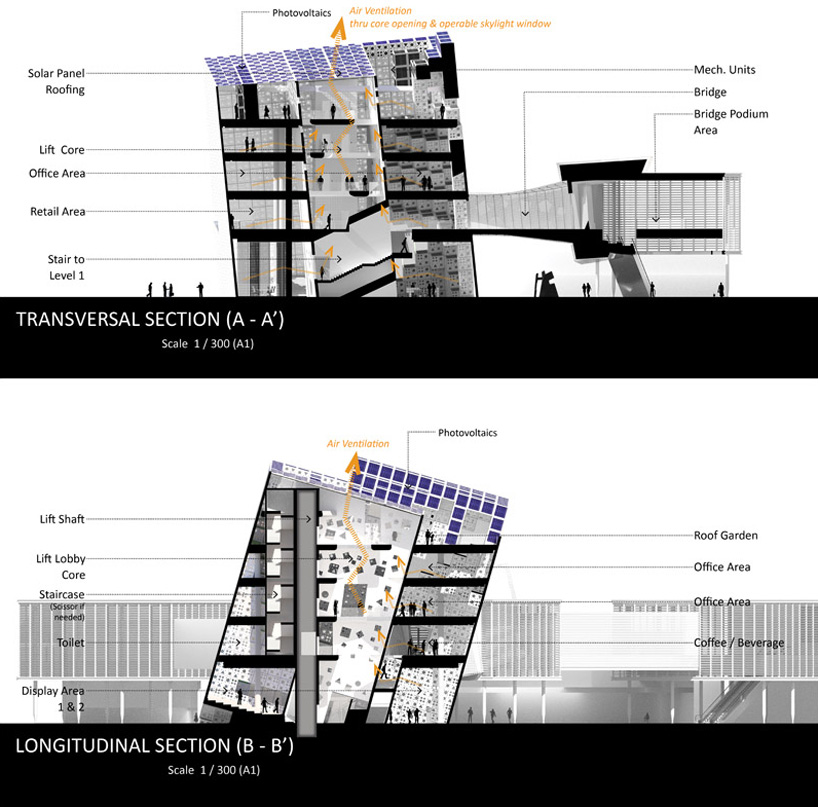
sections
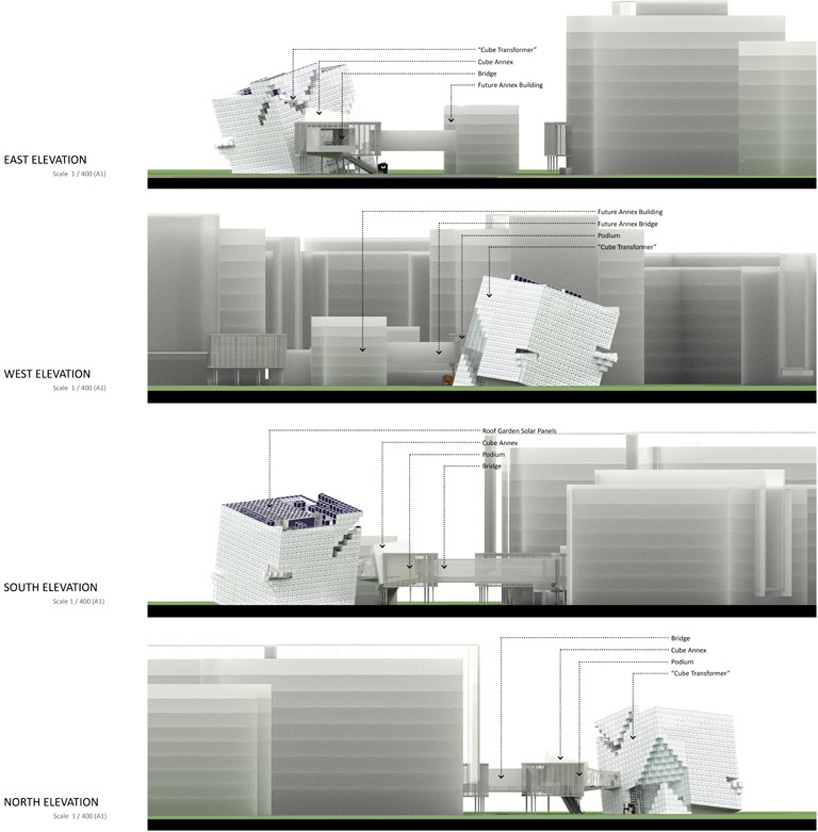
elevations
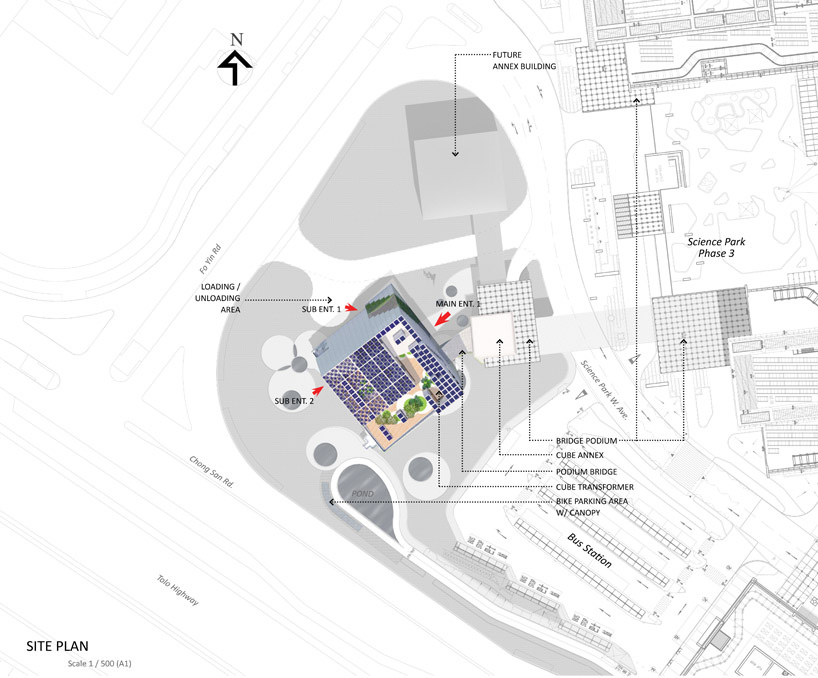
site plan
designboom has received this project from our ‘DIY submissions‘ feature, where we welcome our readers to submit their own work for publication. see more project submissions from our readers here.
