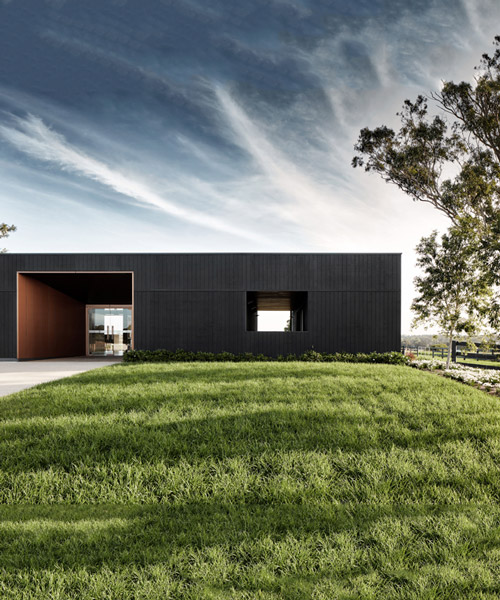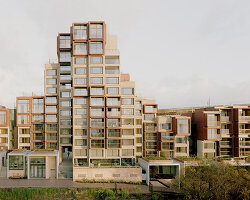most on-site property sales offices are pragmatic structures that sit alone, often uncomfortably, on large tracts of land: temporary, prosaic and utilitarian beasts, there to serve a short term purpose, and no more. sydney-based achitectural practice, THOSE architects, create the exact opposite in this single-storey building, and former dairy farm, designed to help real-estate firm stockland attract a buyer to the agricultural site.
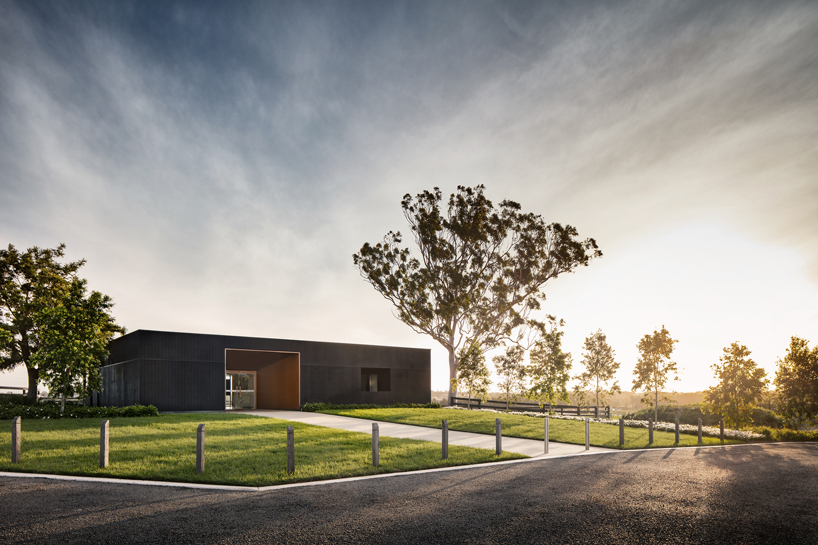
the tactile building was designed to help real-estate firm stockland attract a buyer to the agricultural site,
images © luc remond
conceived as a ‘building in a landscape’ it is a tactile piece of architecture in its own right: a building that is uniquely of its place, designed to heighten the visitor’s experience of that place and convey a sense of the community that will eventually reside there. and unlike most sales and site offices, it has a longer life: it will remain as a cafe and meeting place when the new residents move in.
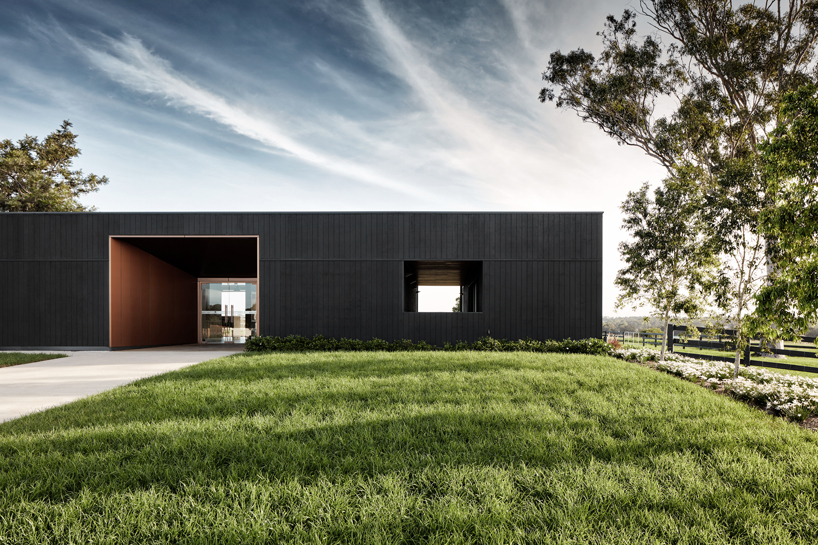
the building will also remain as a cafe and meeting place when the new residents move in
the dairy project is underpinned by THOSE architects’ ideas about the way people relate to buildings and landscape: how the architecture moves them into a built space, then through the space, and how it connects them to the landscape beyond. the building features black stained, wooden walls on the exterior with surfaces that frame the entrance highlighted with brushed copper panels.
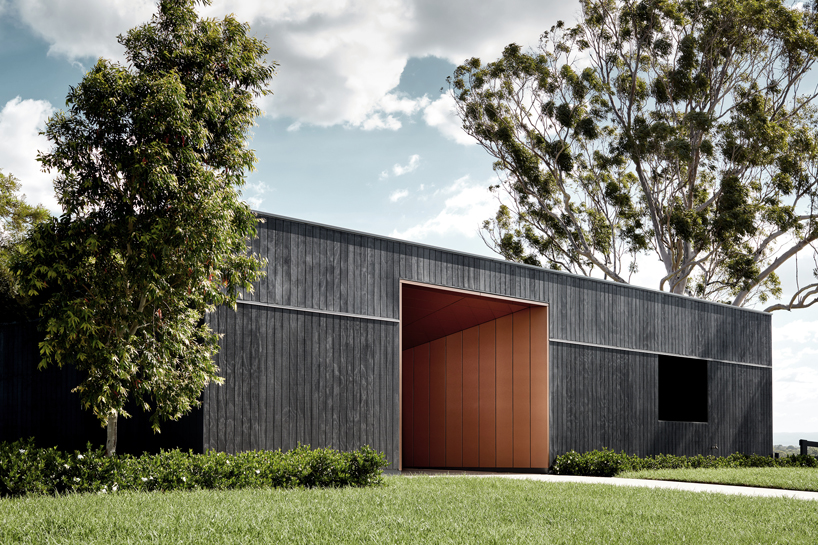
the entrance to the former dairy farm is framed with brushed copper panels
“we see this as a discrete work of architecture, designed to inform the potential purchaser about the place where they may live, and how it might feel to live there,” said ben mitchell, director of THOSE architects. “it’s all about the architecture. so, for example, unlike most sales offices, it has no signage, and is carefully calibrated to covey an experience of its place.”
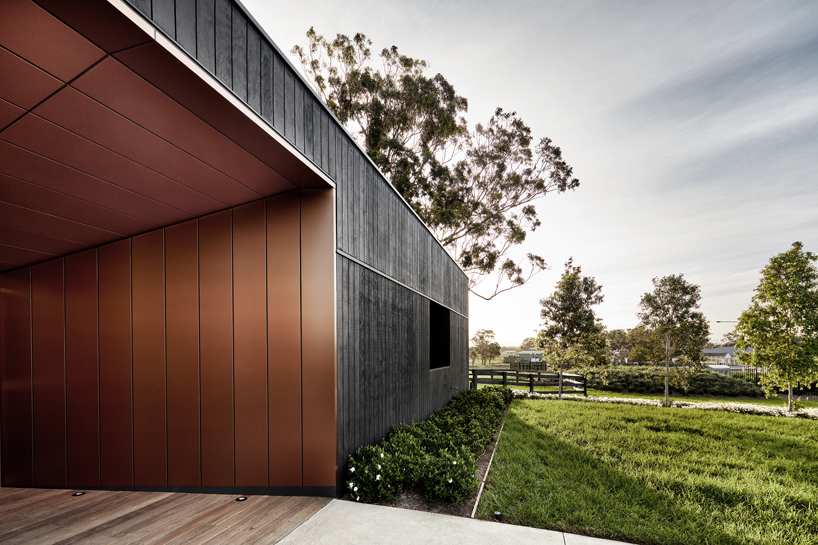
THOSE architects focused on finding ways to used modest materials in a powerful way
THOSE architects’ brief was to achieve this on a super-shoestring budget, so they focused on finding ways to use modest materials in a powerful way, to heighten the experience of what it feels like to be in this lush, flat former dairy pasture landscape. the circulation sequence through and around the building is carefully curated in order to create moments of tension and relief, camouflage and revelation, intimacy interspersed with long vistas.
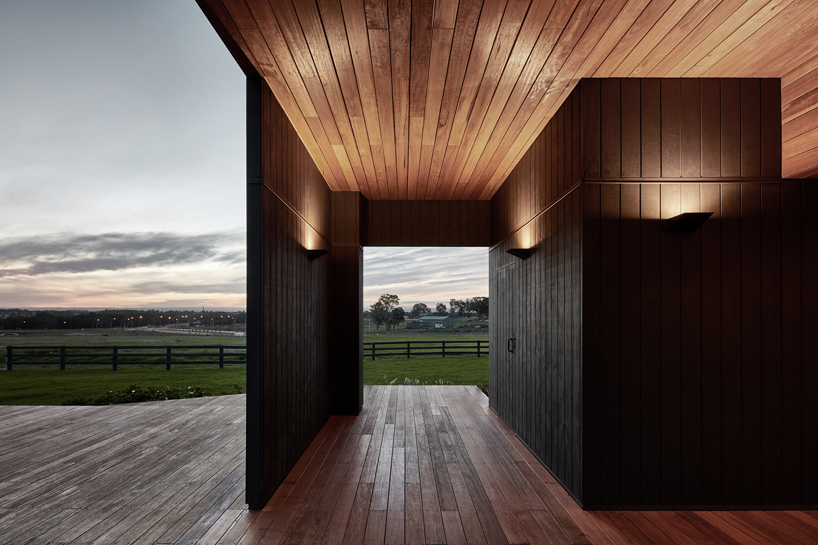
oiled hardwood floors flow through the interior to look upon rural vistas
within the interior, oiled hardwood floors carry through joining a concrete path that connects the entrance with the road. located in the building’s rear, a recessed glass wall is sheltered beneath the overhanging roof.
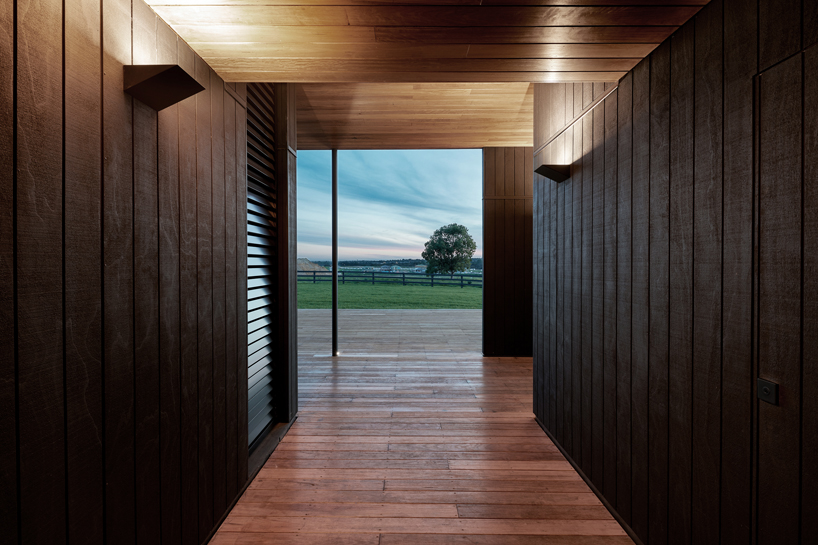
light reflects beautifully on the stained wood
with the main view from the building situated to the north-west (over dairyland to the blue mountains beyond) the building is approached from the south-east via a honed concrete ramp which intersects lush pasture. an imposing black timber wall is punctuated by two openings, one of which is lined with copper cladding to define the entry point.
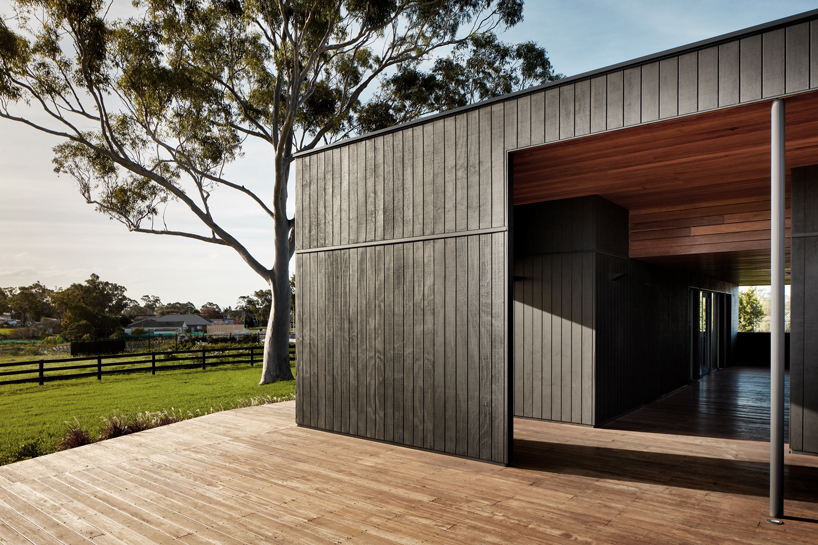
an imposing black timber wall is punctuated by two openings
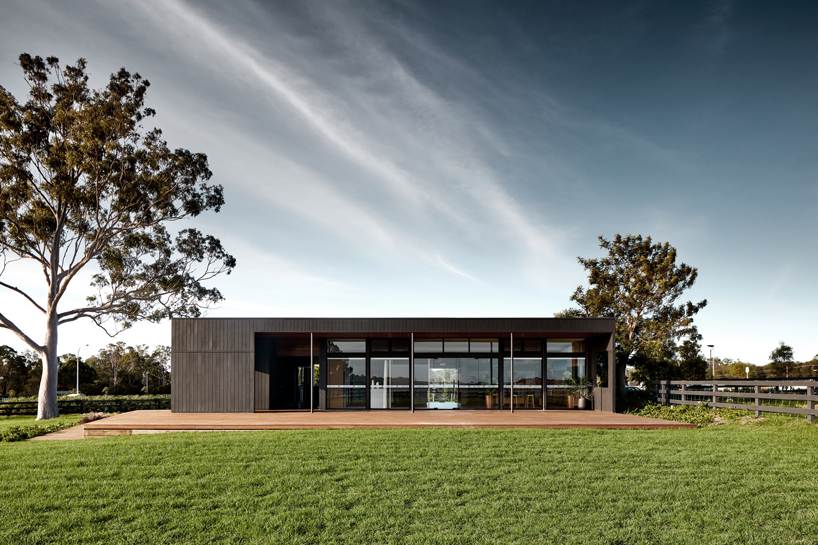
located in the building’s rear, a recessed glass wall is sheltered beneath the overhanging roof
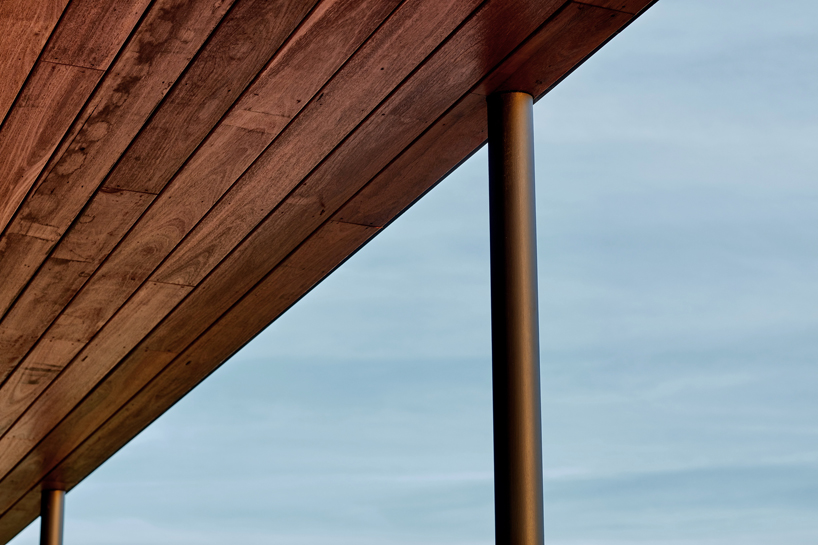
the project is underpinned by THOSE architects’ ideas about connecting people to the landscape
designboom has received this project from our ‘DIY submissions‘ feature, where we welcome our readers to submit their own work for publication. see more project submissions from our readers here.
edited by: kieron marchese | designboom
