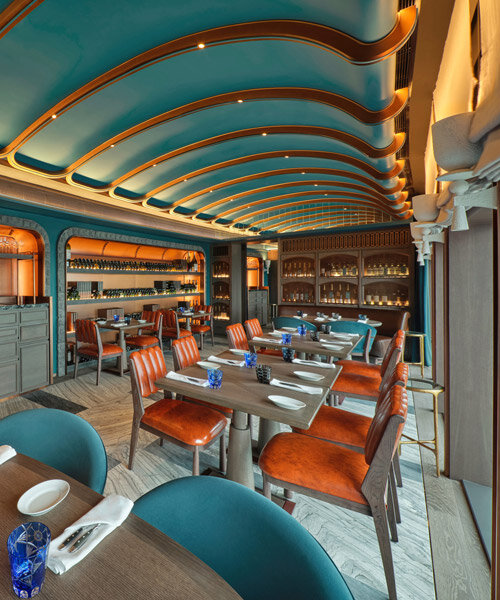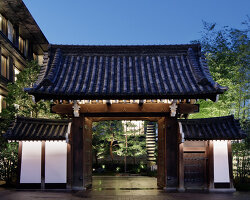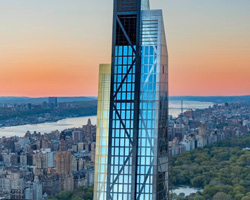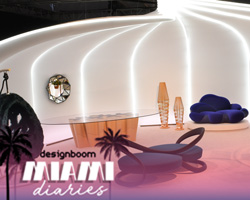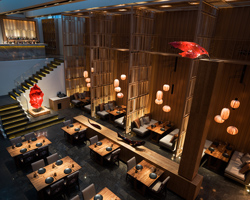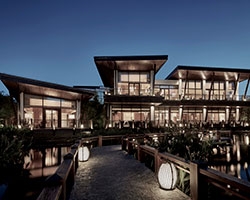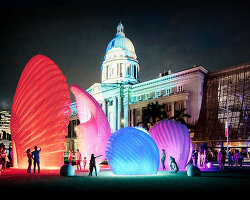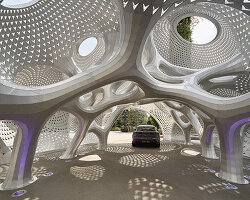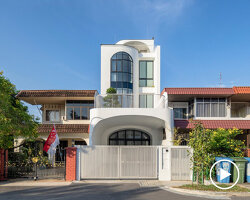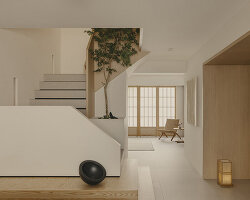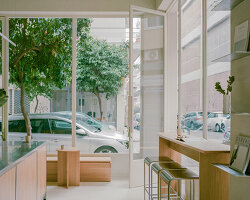cultural and design sensibilities in dining
the essence of luxury in alignment with cultural and design sensibilities, art, and modern craftsmanship infiltrate the ethos of architect and designer andré fu, so much that he brings the same vision into his studio. he amalgamates the european standards of beauty in design with an eye for oriental values and qualities, giving birth to scales and typologies that reflect harmony, beauty, and warmth, imbued with understated sophistication. carrying on with his philosophy, andré fu studio opens the doors of ‘the cellar,’ a new addition to the ever-expanding restaurant repertoire of the architect and designer.
665°f has been one of the marquee restaurants in andaz singapore since the hotel opened in 2017. designed by andré fu studio, the space features a combination of juicy prime cuts grilled in a pira oven that is heated to the eponymous 665°f, a lofty timber-lined ceiling anchored by a dramatic chandelier of globed lamps, and flawless views of singapore’s skyscrapers and the sea beyond. the evergreen popularity of the menu means that the restaurant, which seats just 30, is invariably filled to capacity, now resolved by the addition of the cellar.
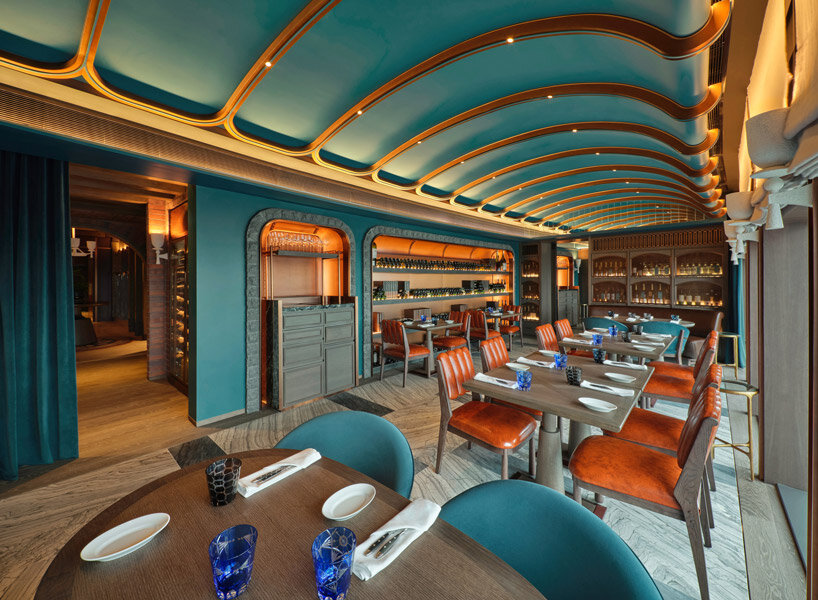
images courtesy of andré fu studio
transforming the narrow space
the narrow 1,300-square-foot space unfolded into a modern take on the classic cellar that holds not just 400 bottles of premium old and new world labels, but also seats 20 diners in the main dining hall and another eight in an adjoining private room. ‘once all the machinery had been cleared out, our first impression was that its rectangular shape was reminiscent of a cellar,’ recalls fu. ‘but cellars are typically located below ground. so, the design proposition became this idea of bringing the cellar up 38 floors into the sky. what kind of cellar would this look and feel like?’
a sense of drama charges the spaces as the first space begins with a step into the entrance that basks in warm lighting. burgundy-hued and timber-lined, the cellar’s bijou foyer welcomes diners with a vaulted ceiling over a smoky mirrored corridor, a round reception table, a cast-white metal pendant lamp, and a tufted persian-inspired rug that recollects the carpet shops of the hotel’s kampong glam neighborhood.
black ironmongery and solid timber doors craft the archway where teal-blue velvet curtains hang to conceal the dining room speckled with low-slung, kidney-bean-shaped sofas and ribbed-back chairs. underfoot are rugged cuts of dark italian cadia grigio marble and light castle-grey sandstone, and bookending the space are timber display cabinets sheathed with wire-meshed doors.
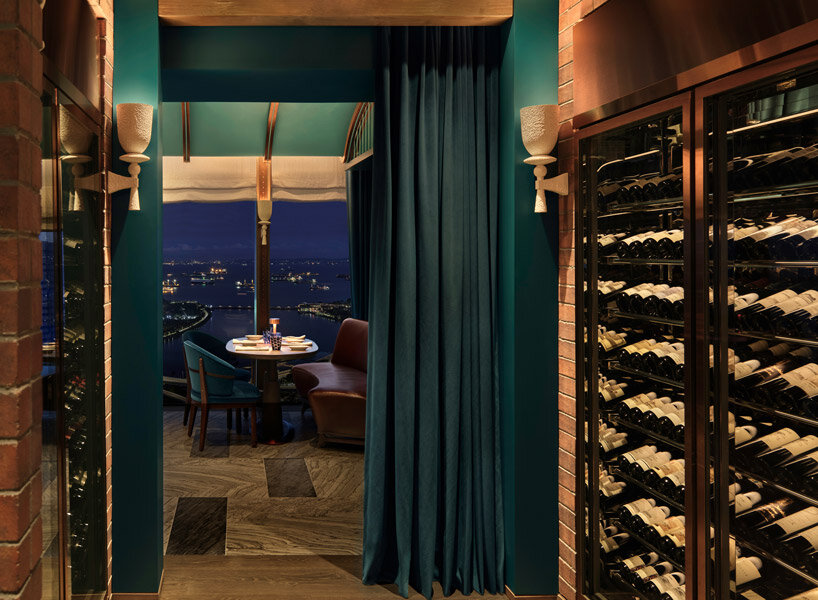
blue-teal velvet curtains concealing the dining room
tapping into personal experience
rich hues of deep turquoise stretch along the length of the room which is embedded with an elegant stretch of oak and copper ribs. copper shelves, framed by industrial rivets and the soft halo of light reflected through display wine bottles, conspire with copper straps, timber moldings, and a mirrored clerestory to create the palimpsest of a cellar.
as fu points out, ‘we were careful to not be thematic, but rather to capture the spirit of the cellar, and which is why the ceilings, for example, are not literal interpretations of a vaulted ceiling. instead, we have the gentle curvilinear arch of the oak and copper ribs in the main dining room.’
fu tapped into his personal experience and memory of cellars when he created the layout and feel of ‘the cellar’. ‘it is that feeling of going into an intimate space with a sense of solidity and tactility in the surfaces and materials. and that is what makes the design a little more intellectual: we are trying to encapsulate the spirit of a place, but in a way that is upside down. that is the difficult part, otherwise, the result will appear contrived.’
the architect and designer veered from yearning an extension of andaz’s restaurant, but rather to let the space embody its own personality. ‘with the cellar, we have managed to carve out a hidden gem,’ says fu.
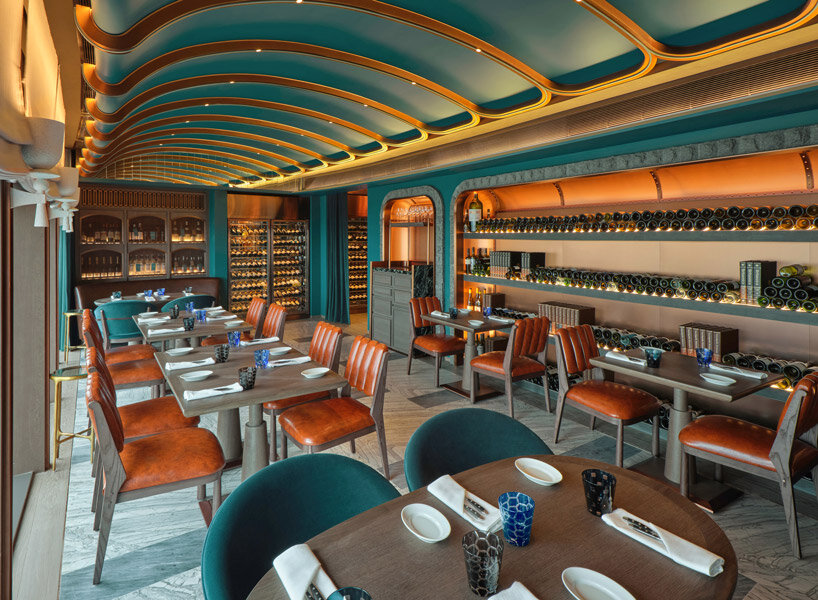
the cellar seats a total of 28 diners
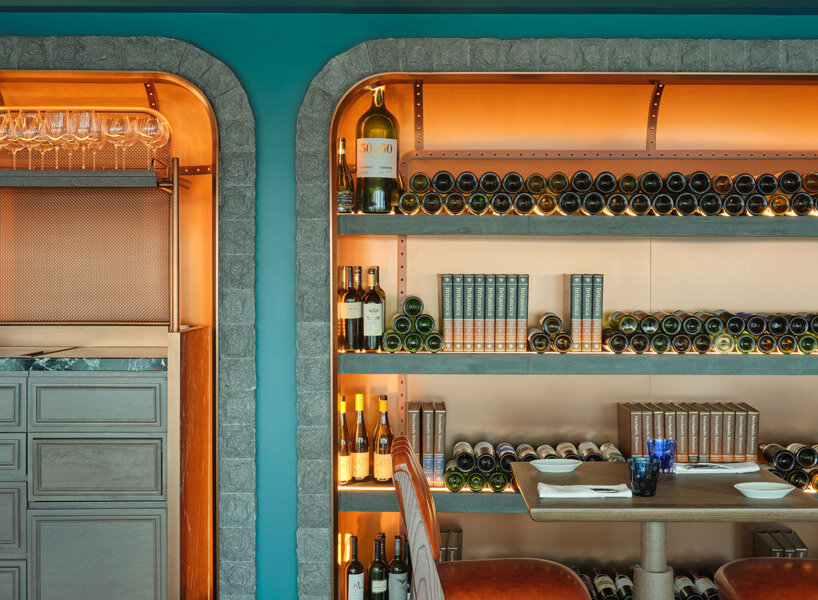
the cellar holds 400 premium wine bottles
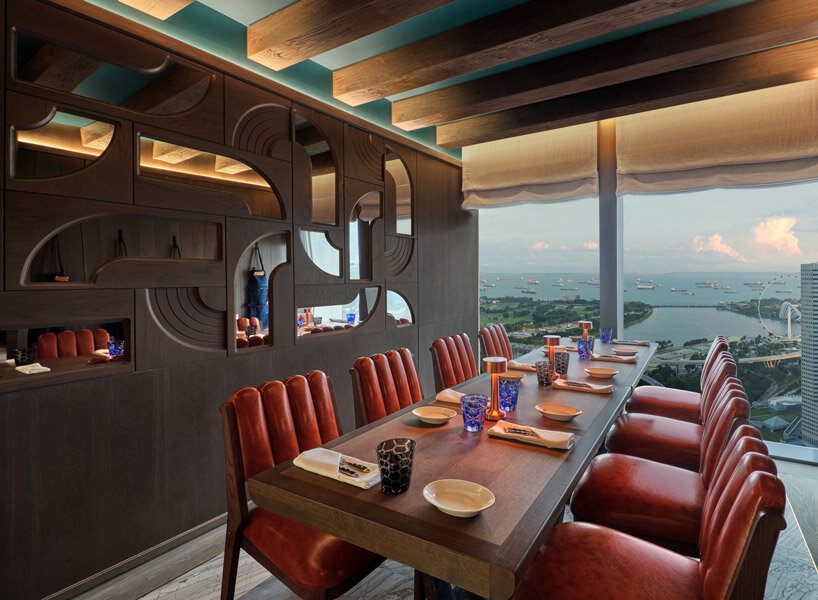
overlooking view from the cellar
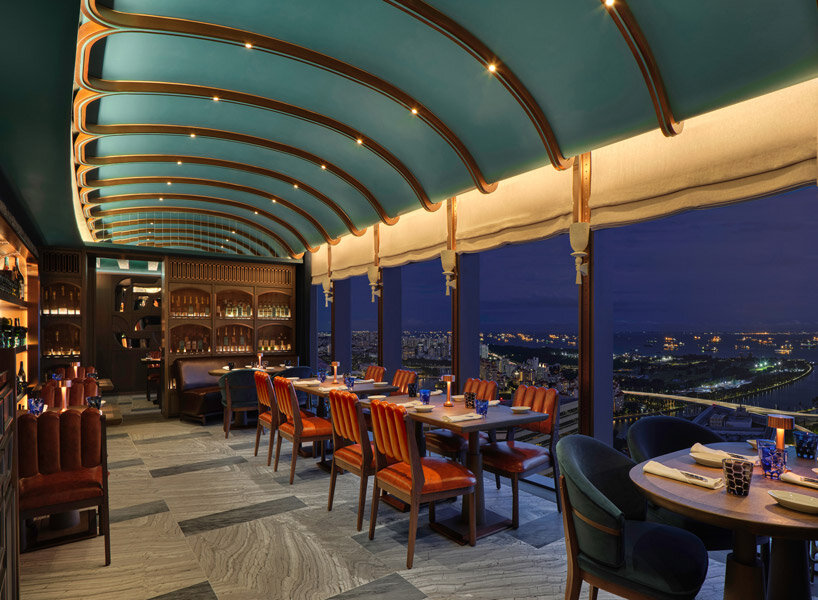
nighttime at the cellar
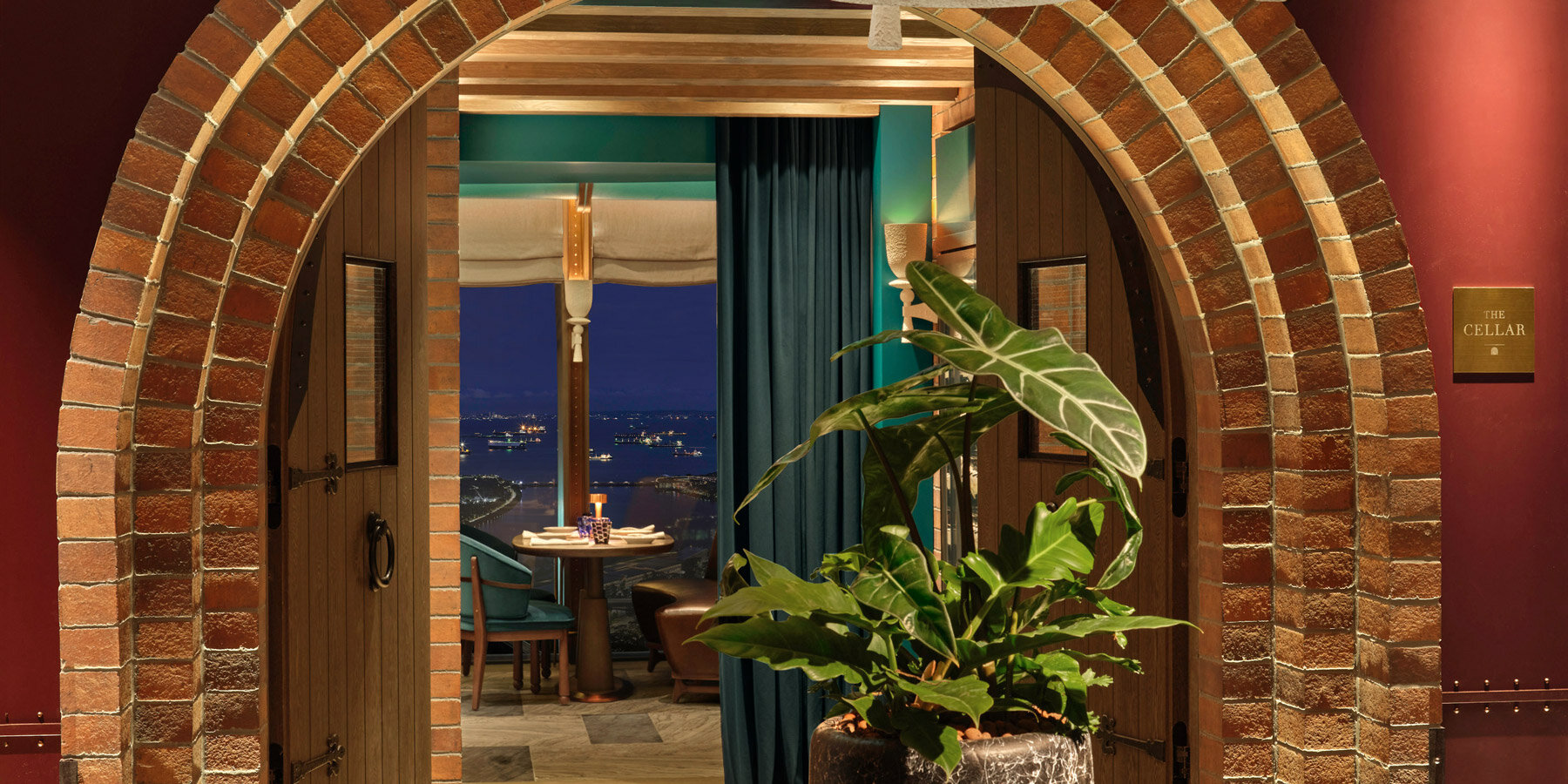
the tripled-layer archway of the cellar
project info:
name: the cellar
designer: andré fu
studio: andré fu studio
restaurant: 665°f
hotel: andaz singapore
location: singapore
