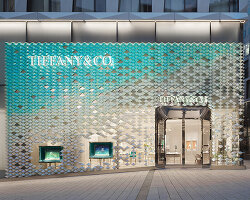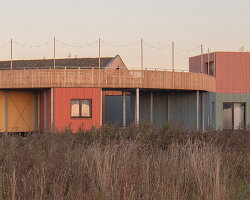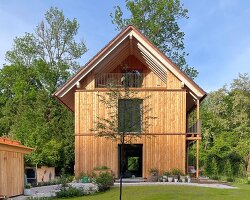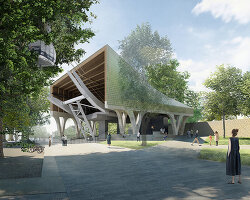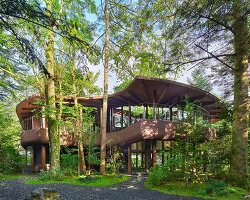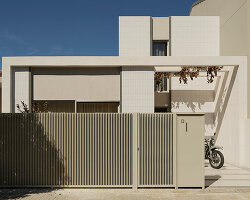KEEP UP WITH OUR DAILY AND WEEKLY NEWSLETTERS
PRODUCT LIBRARY
do you have a vision for adaptive reuse that stands apart from the rest? enter the Revive on Fiverr competition and showcase your innovative design skills by january 13.
we continue our yearly roundup with our top 10 picks of public spaces, including diverse projects submitted by our readers.
frida escobedo designs the museum's new wing with a limestone facade and a 'celosía' latticework opening onto central park.
in an interview with designboom, the italian architect discusses the redesigned spaces in the building.
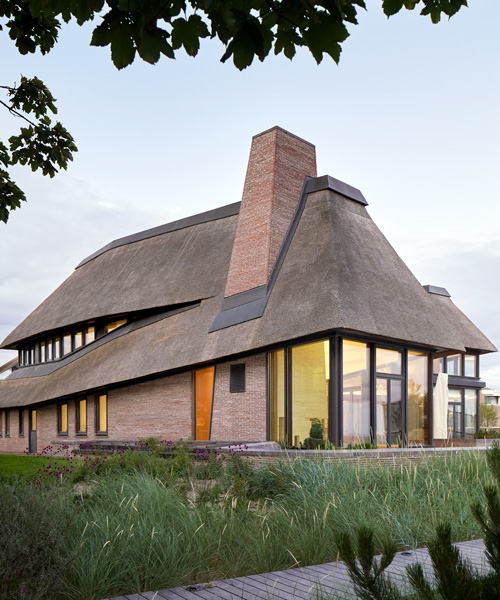
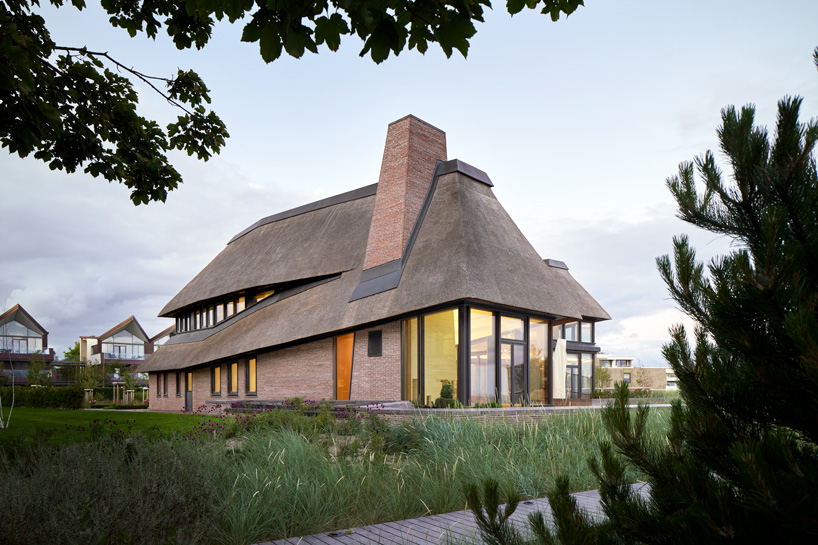 all images by
all images by 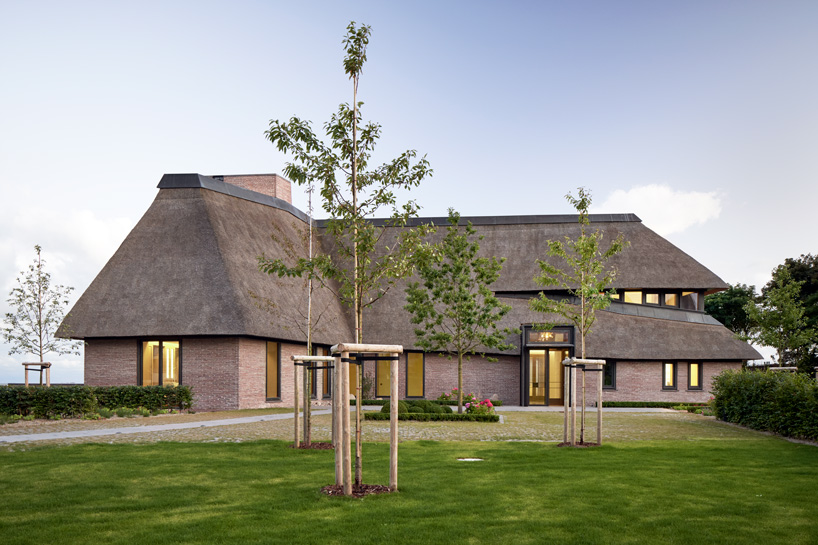 the northern approach to the house, offers less transparency and more privacy
the northern approach to the house, offers less transparency and more privacy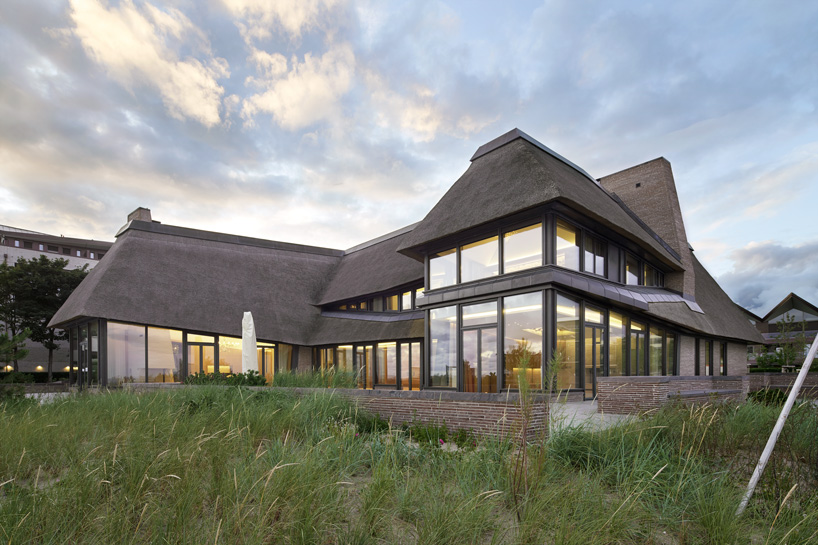 the south façade, which faces the beach, includes the social areas of the house
the south façade, which faces the beach, includes the social areas of the house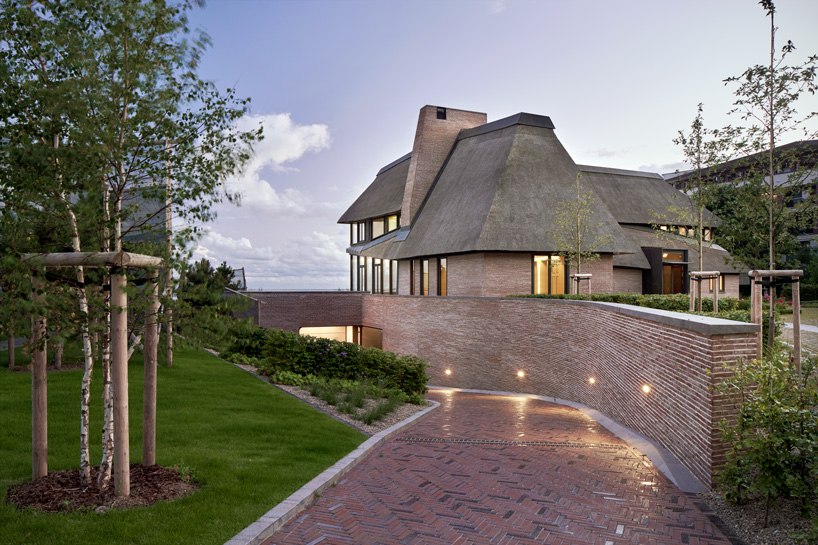 the driveway approach to the house. the garage has space for six cars as well as a workshop
the driveway approach to the house. the garage has space for six cars as well as a workshop 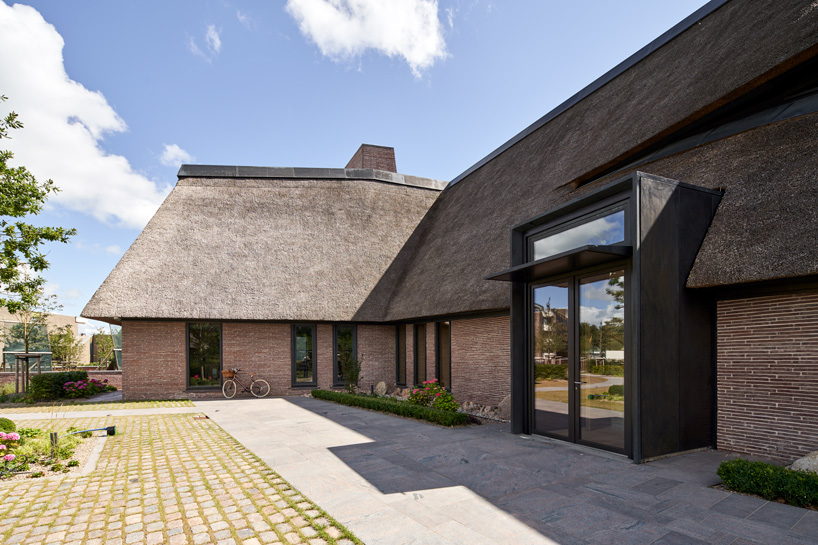 the entrance porch/ cube in bronzed brass re-interprets the former frisian gables, which were traditionally there to protect people from falling burning reeds in case of fire
the entrance porch/ cube in bronzed brass re-interprets the former frisian gables, which were traditionally there to protect people from falling burning reeds in case of fire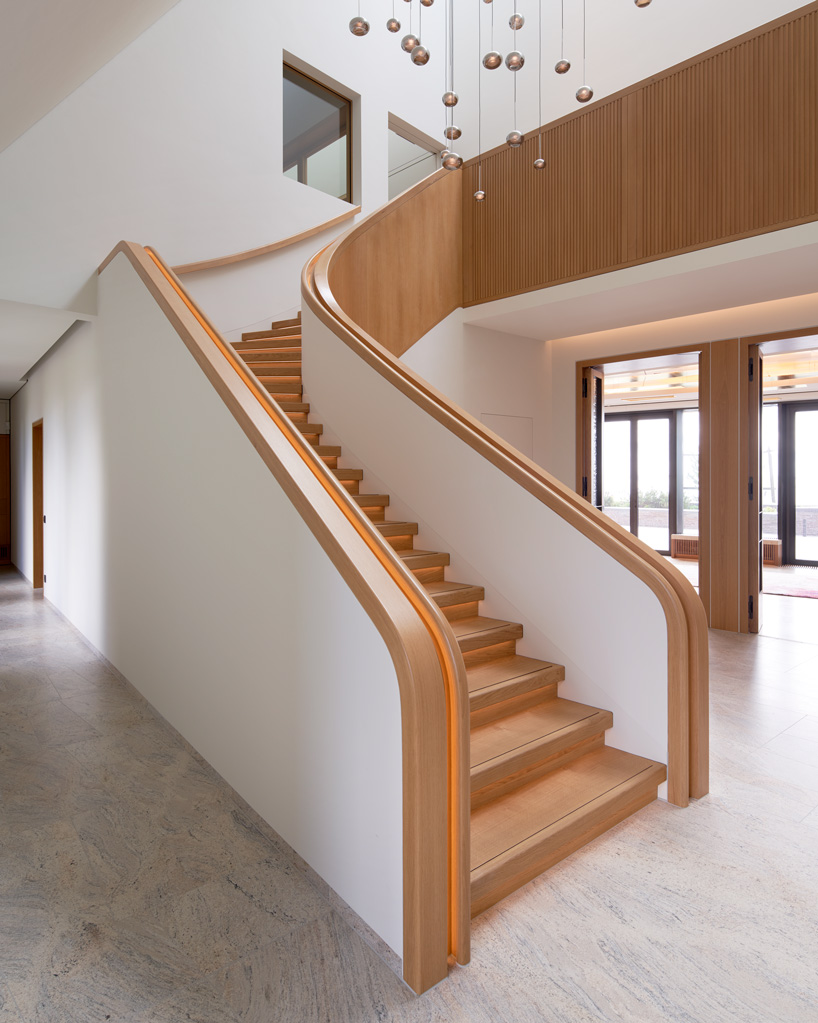 the double-height entrance lobby, with oak-clad staircase leading to the private quarters
the double-height entrance lobby, with oak-clad staircase leading to the private quarters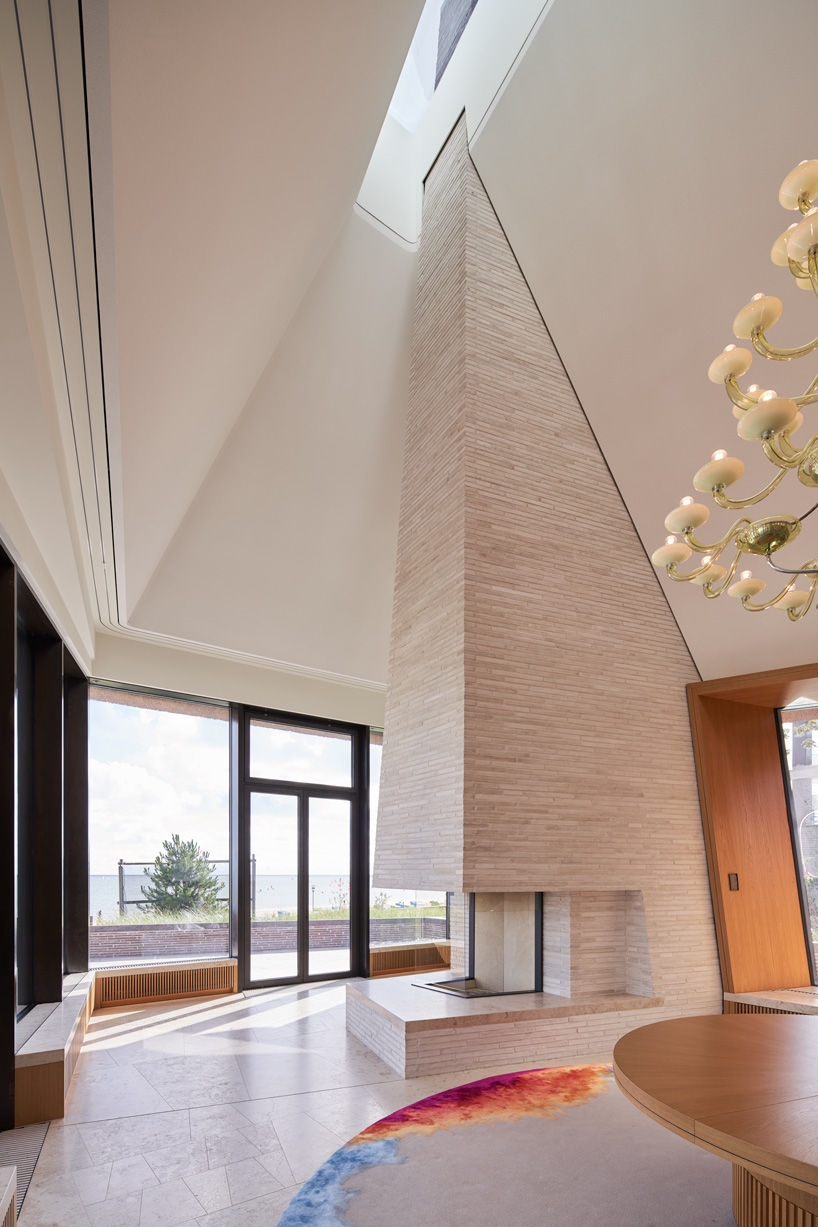 the dining room has a dramatic double hight space, complete with a skylight and the fireplace, which is clad in handmade kolumba bricks
the dining room has a dramatic double hight space, complete with a skylight and the fireplace, which is clad in handmade kolumba bricks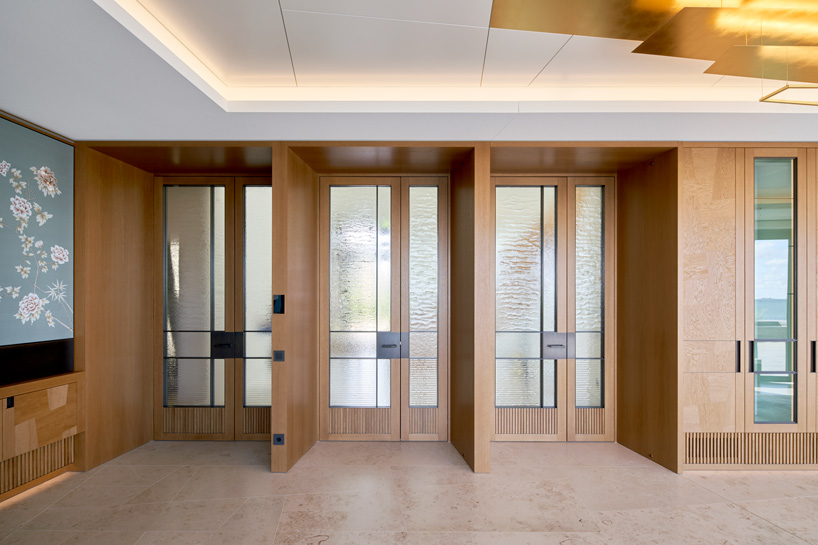 all main elements in the house are bespoke using a limited materials palette
all main elements in the house are bespoke using a limited materials palette 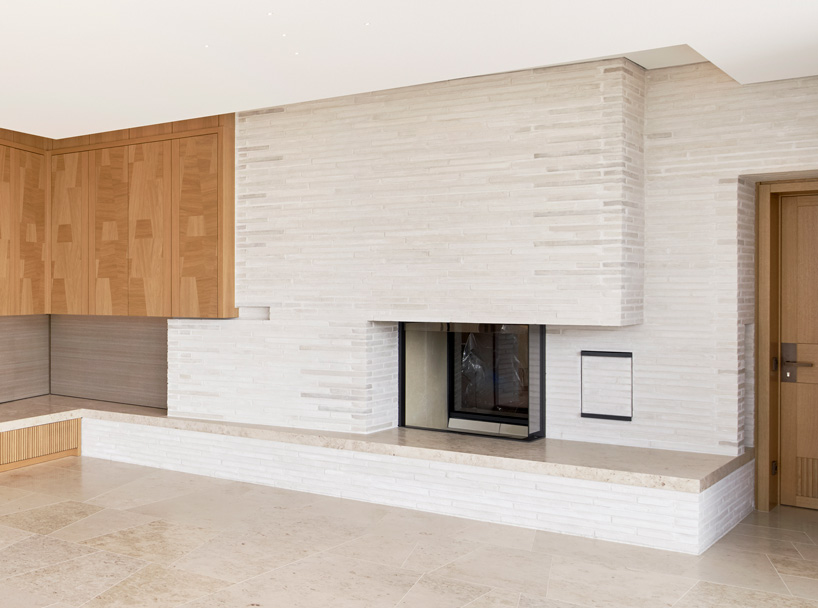 the fireplace in the living room takes on a sculptural form, interlocking with the bespoke cabinetry
the fireplace in the living room takes on a sculptural form, interlocking with the bespoke cabinetry 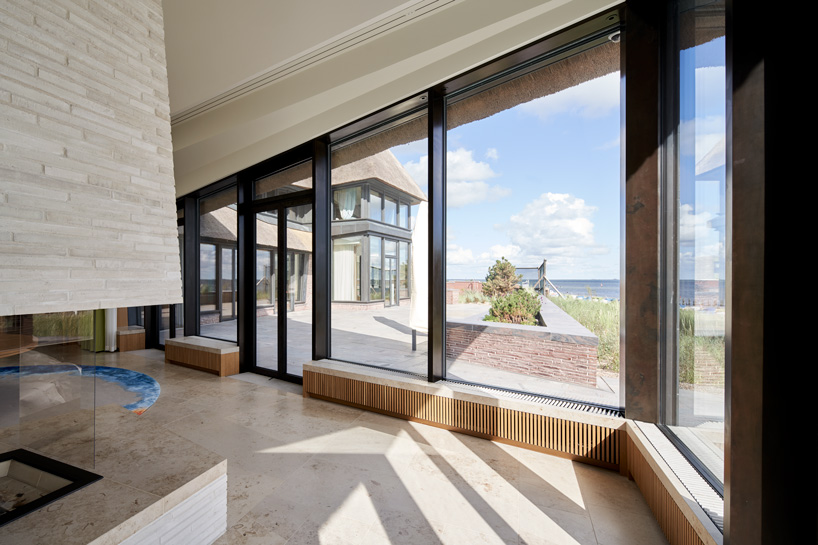 view from dining room towards the paved terrace and beach
view from dining room towards the paved terrace and beach 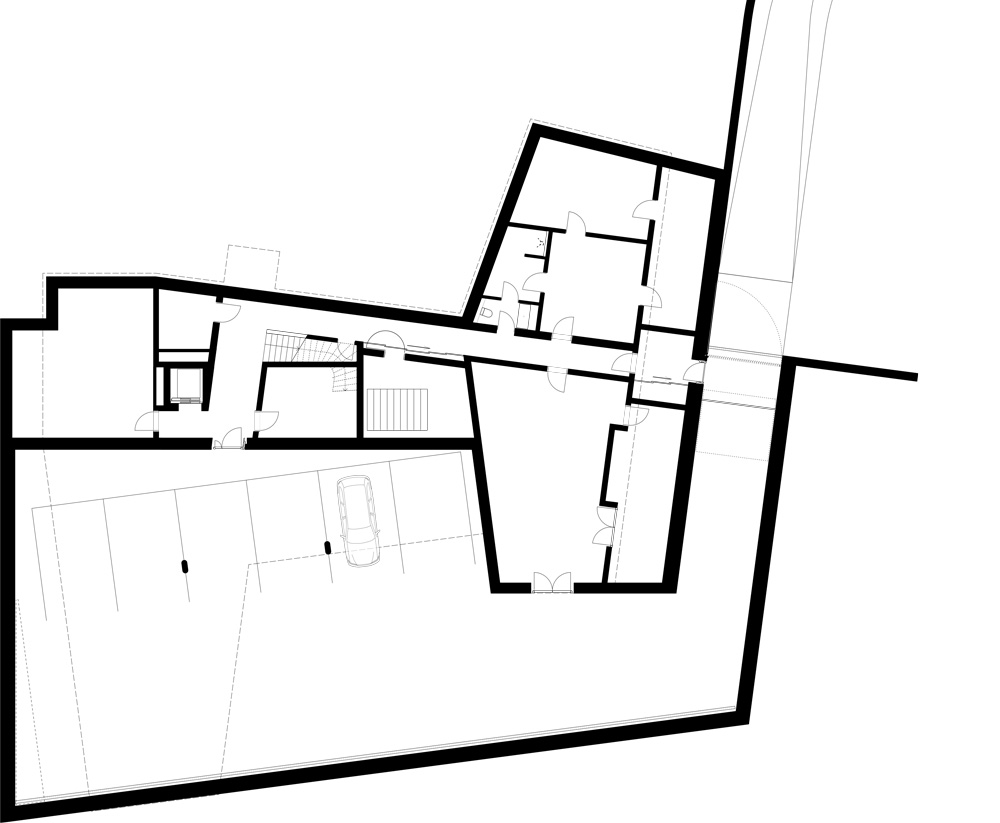 basement floor plan
basement floor plan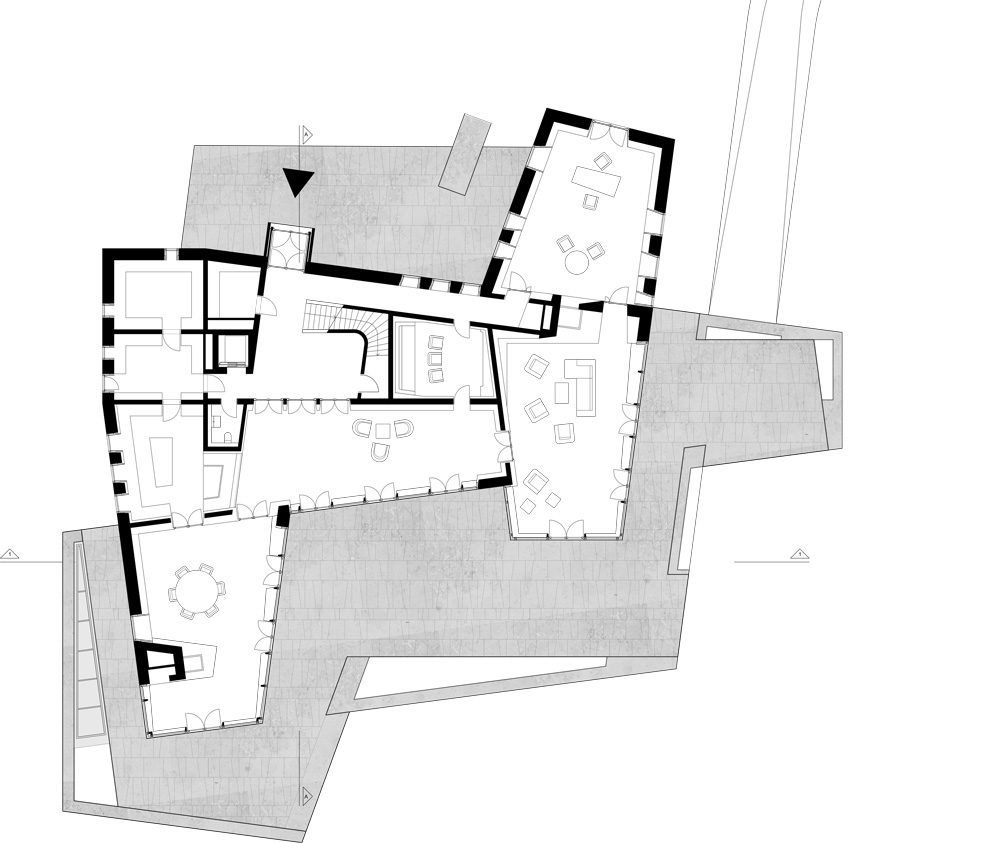 ground level floor plan
ground level floor plan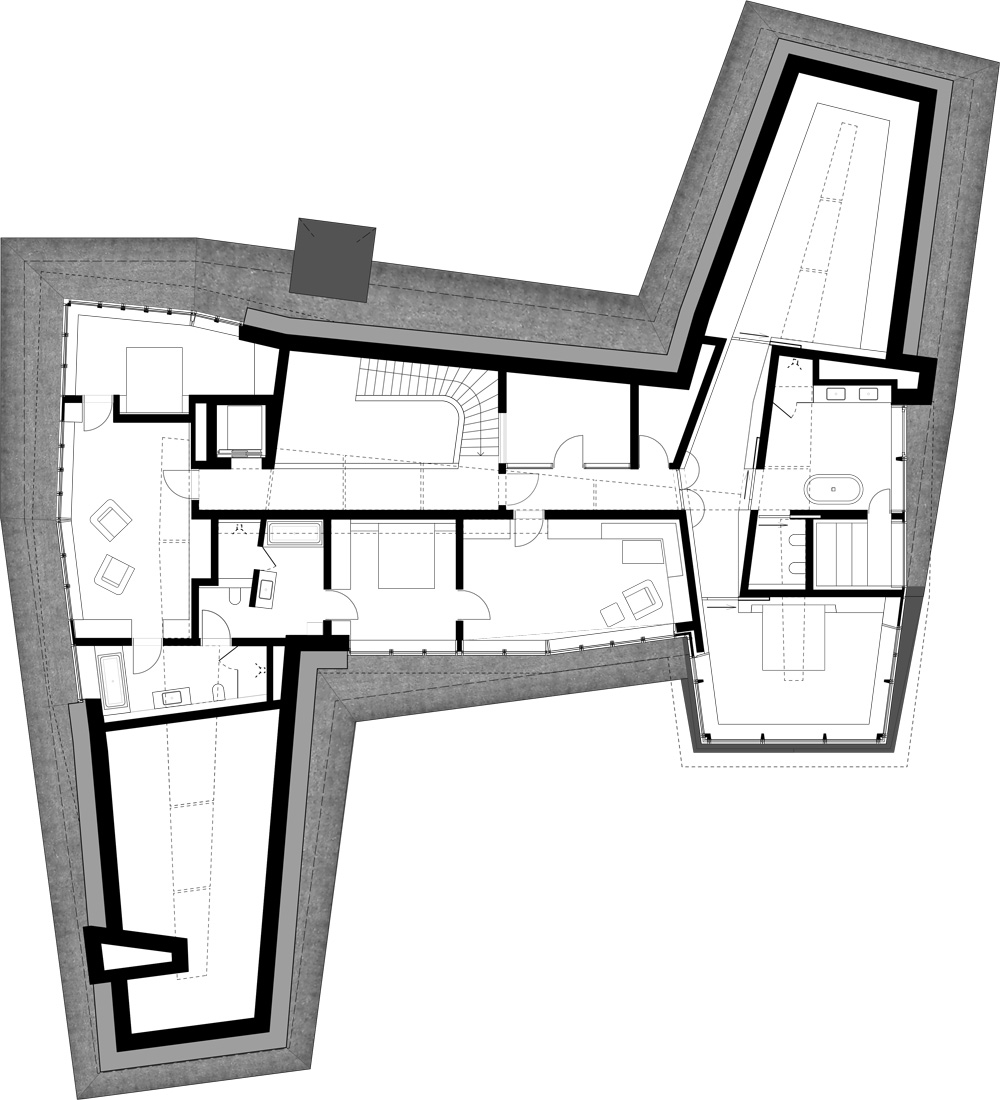 top level floor plan
top level floor plan
