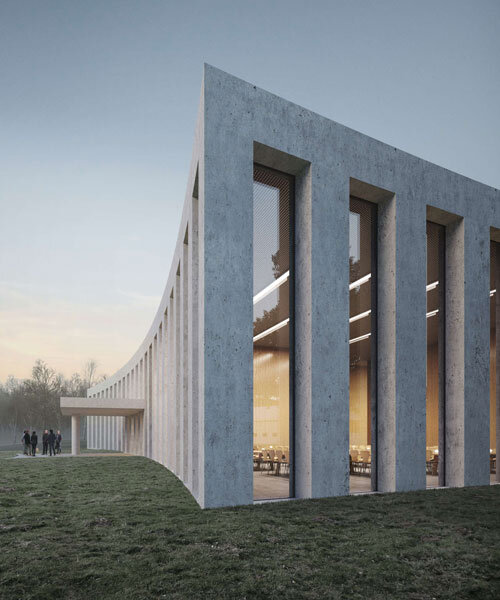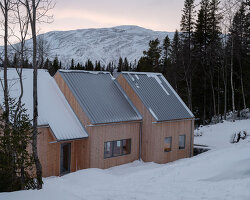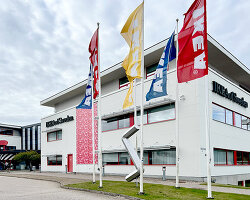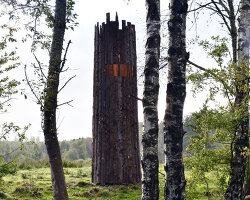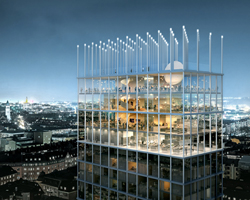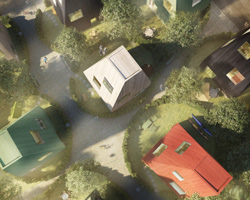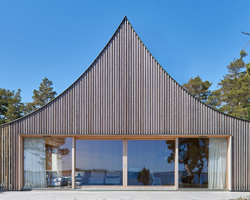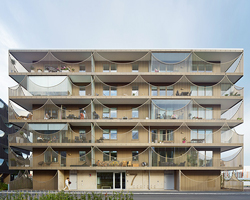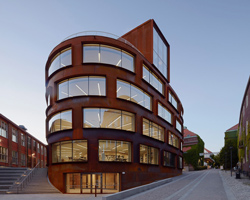tham & videgård arkitekter unveils its winning competition entry for the design of stockholm’s expanding military academy at karlberg castle. in the development of the new cadet mess building, the team looks to the historic context and the nearby 17th century park. the final design takes shape as a freestanding volume shaped by four softly curved façades of high columns. overall, the project is defined by its interplay of space-making arcs, its façades’s horizontality, and its columns’ verticality. the rhythmic colonnade encloses both exterior and interior rooms in a balance of mass and void, light and shadow.
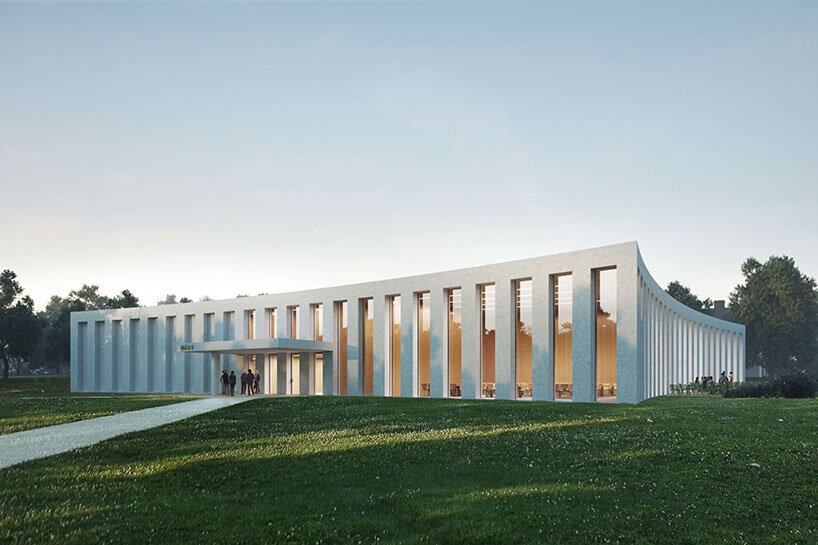
images courtesy of tham & videgård arkitekter
tham & videgård arkitekter designs its stockholm military academy building to exist in dialogue with the classical order of the castle. the new mess building has a distinct and calm presence that harmonizes with its surroundings, while retaining a distinct contemporary identity. the square footprint generates a compact volume with efficient use of space and close internal connections. within the symmetrically ordered plan, two main entrances are located at opposite ends of a functional east-west axis.
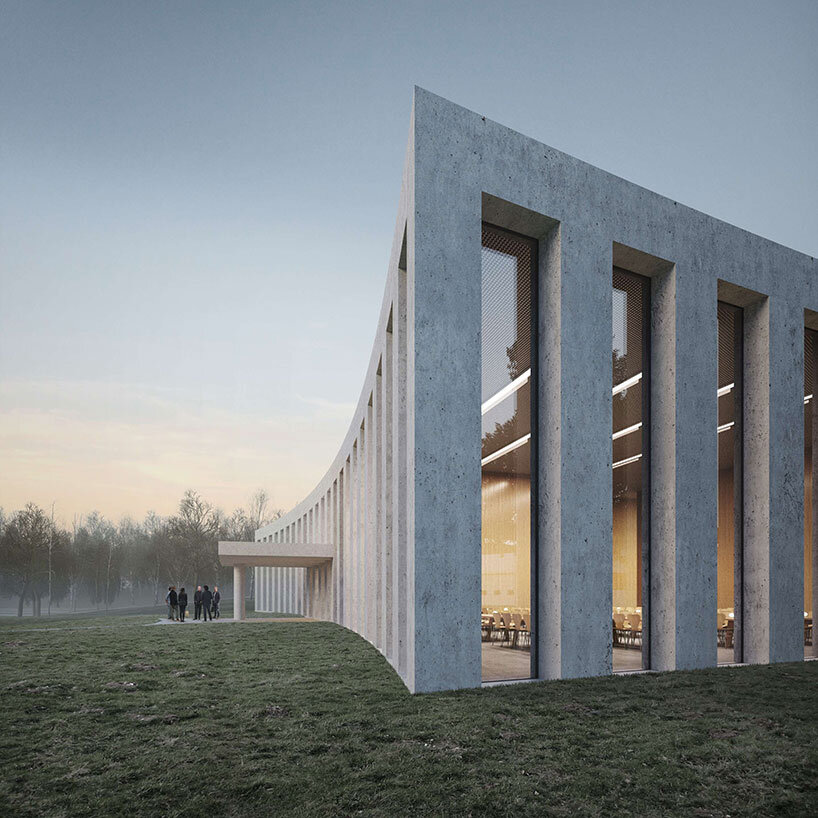
the team at tham & videgård arkitekter organizes its mess hall in the southern part of the stockholm military academy building. the space offers direct access from the serving area and to an outdoor dining space facing south. its generous double height space represents a possible future increase of dining capacity by adding a mezzanine level. kitchen, storage and logistical spaces are located to the north. a staircase next to each main entrance leads to a hidden upper floor, where offices and meeting spaces benefit from open views to the park, as well as a sheltered interior courtyard.
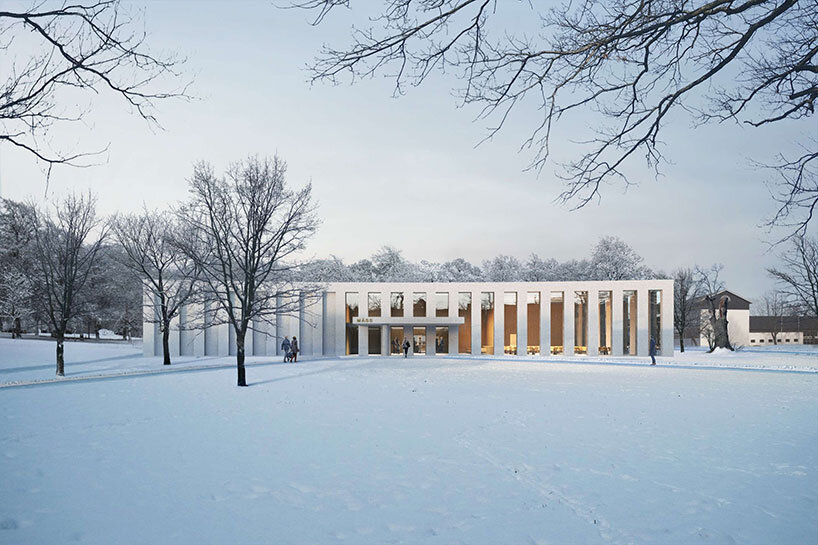
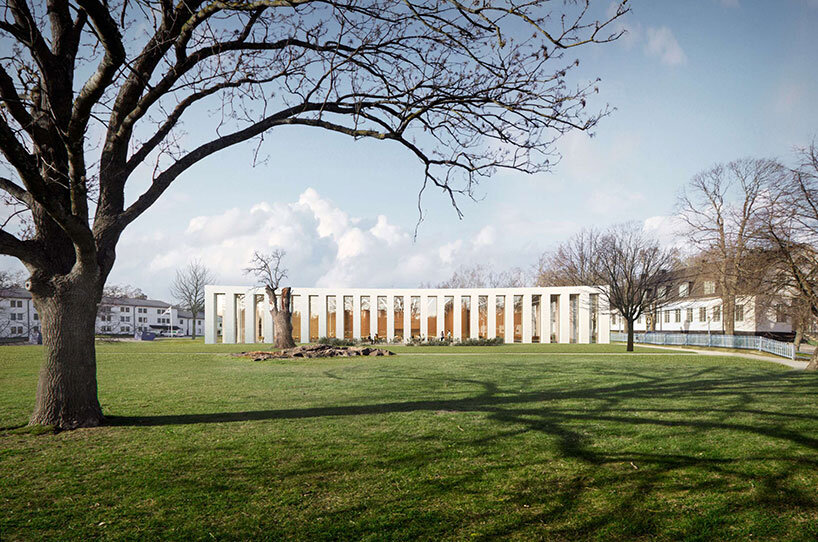
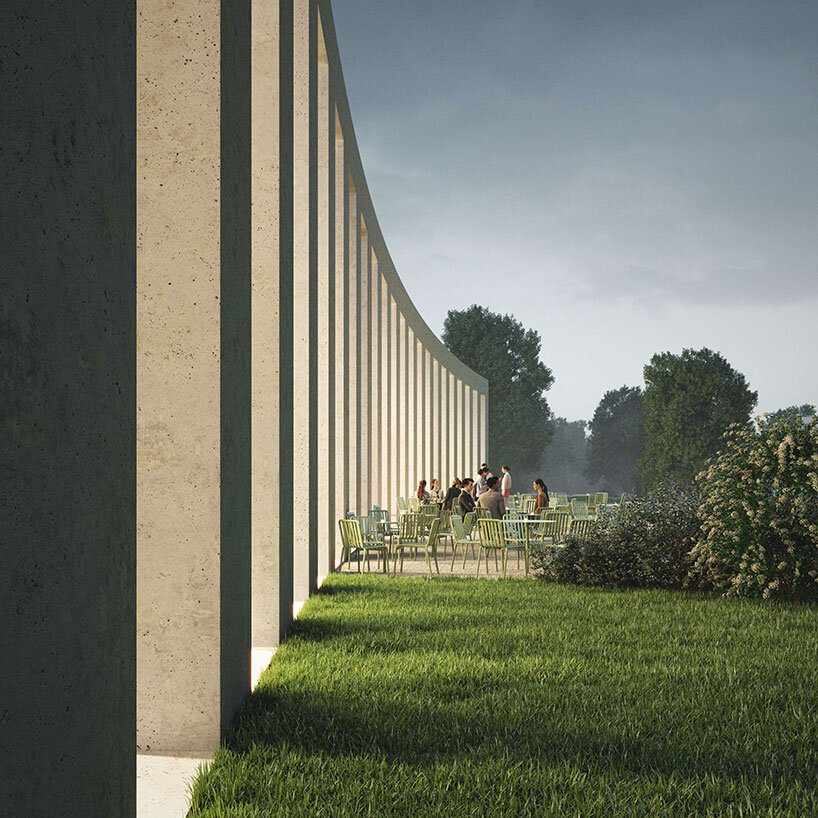
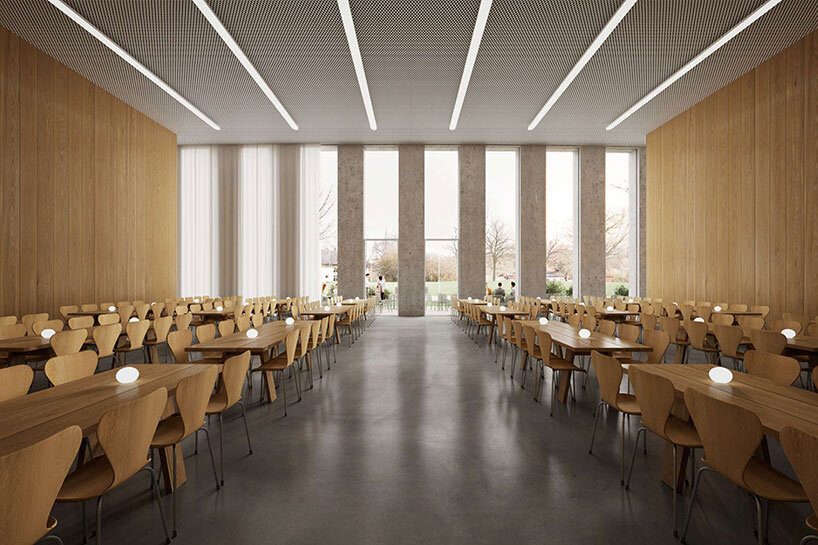
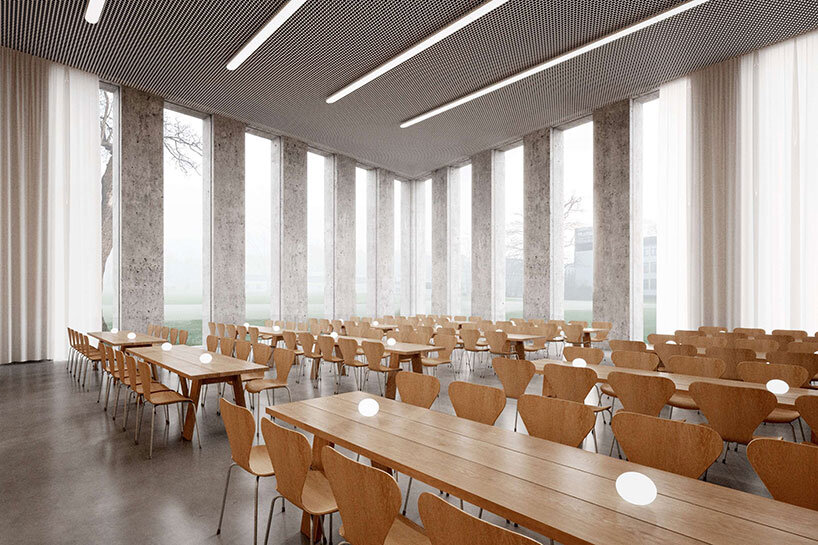







project info:
architecture: tham & videgård arkitekter
location: stockholm, sweden
status: winning competition entry
