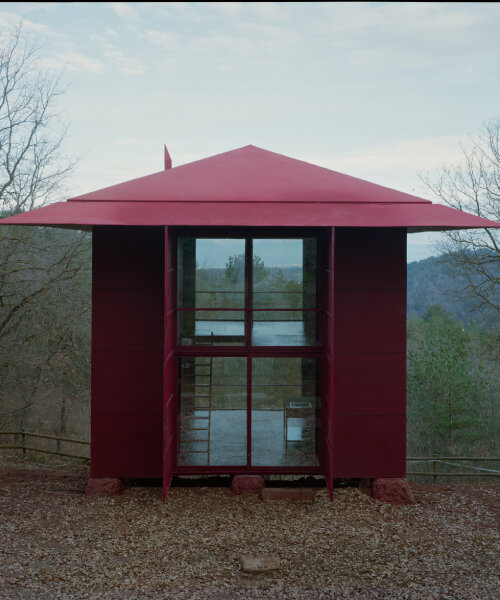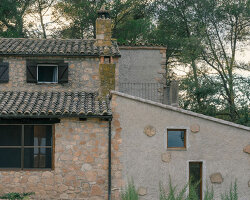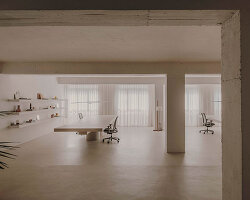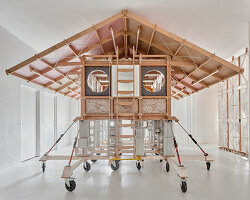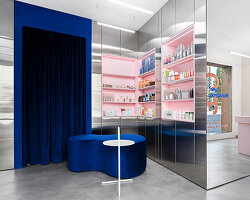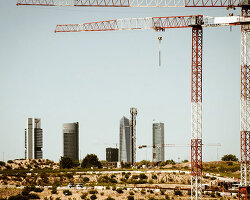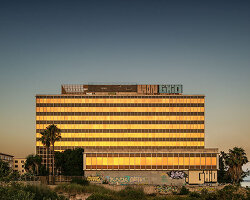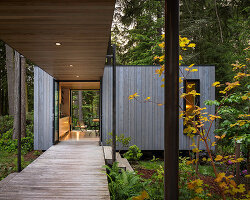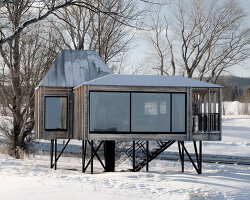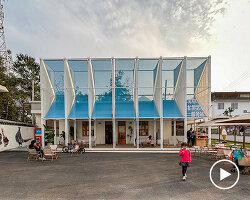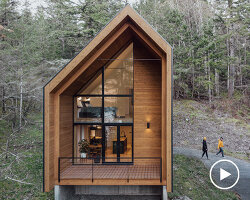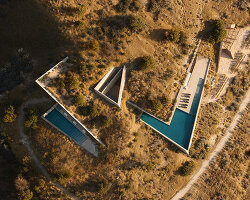a modular, prefabricated house in nature
The Prefab House Changeover is a small red dwelling perched on a cluster of shotcrete pillars in the woodlands of Barcelona. Spanish studio TEST was presented with the challenge to revitalize a deteriorating wooden house, originally built on a nine-pillar foundation, that had been left to rot in the mountains. Rather than demolishing the structure entirely, the Spanish studio proposed three potential replacement strategies to the new owners, ultimately selecting a modular, prefabricated system to rest atop the existing foundations, prioritizing flexible living inside and out.
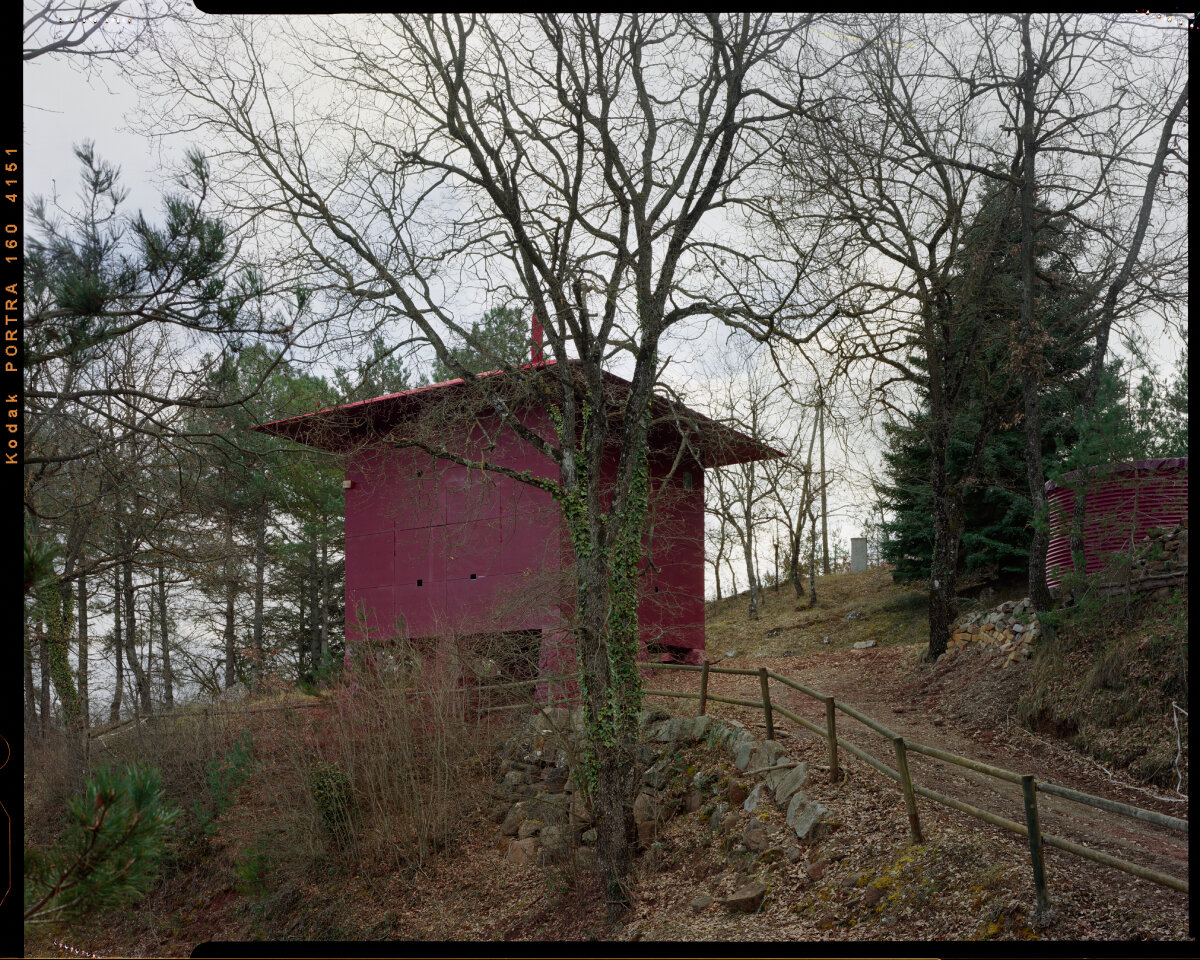
all images by Gregori Civera
test studio ensures adaptability for residents and the structure
Compact and structurally efficient, the new house spans 60 square meters and consists of eight balloon-framed modules, each measuring 3x3x3 meters. The units are stacked on reinforced sprayed concrete pillars that reduce impact on the terrain and are secured with mechanical fasteners that allow for ease of assembly and potential future modifications. The team at TEST has also clad the modules in textured wood, allowing the house to integrate with the surrounding landscape despite its bold red envelop.
Internally, the layout and finish maintain a minimalist aesthetic with a slight industrial feel. In its design, it embraces flexibility over rigid programming, avoiding fixed elements to ensure the structure can adapt to different spatial needs and configurations over time. The architects have also integrated an outer wooden shell which encases the glazing, allowing the Prefab House to open almost entirely up to its surroundings, with views of the foliage engulfing residents from all sides, or closed up entirely for an intimate retreat.
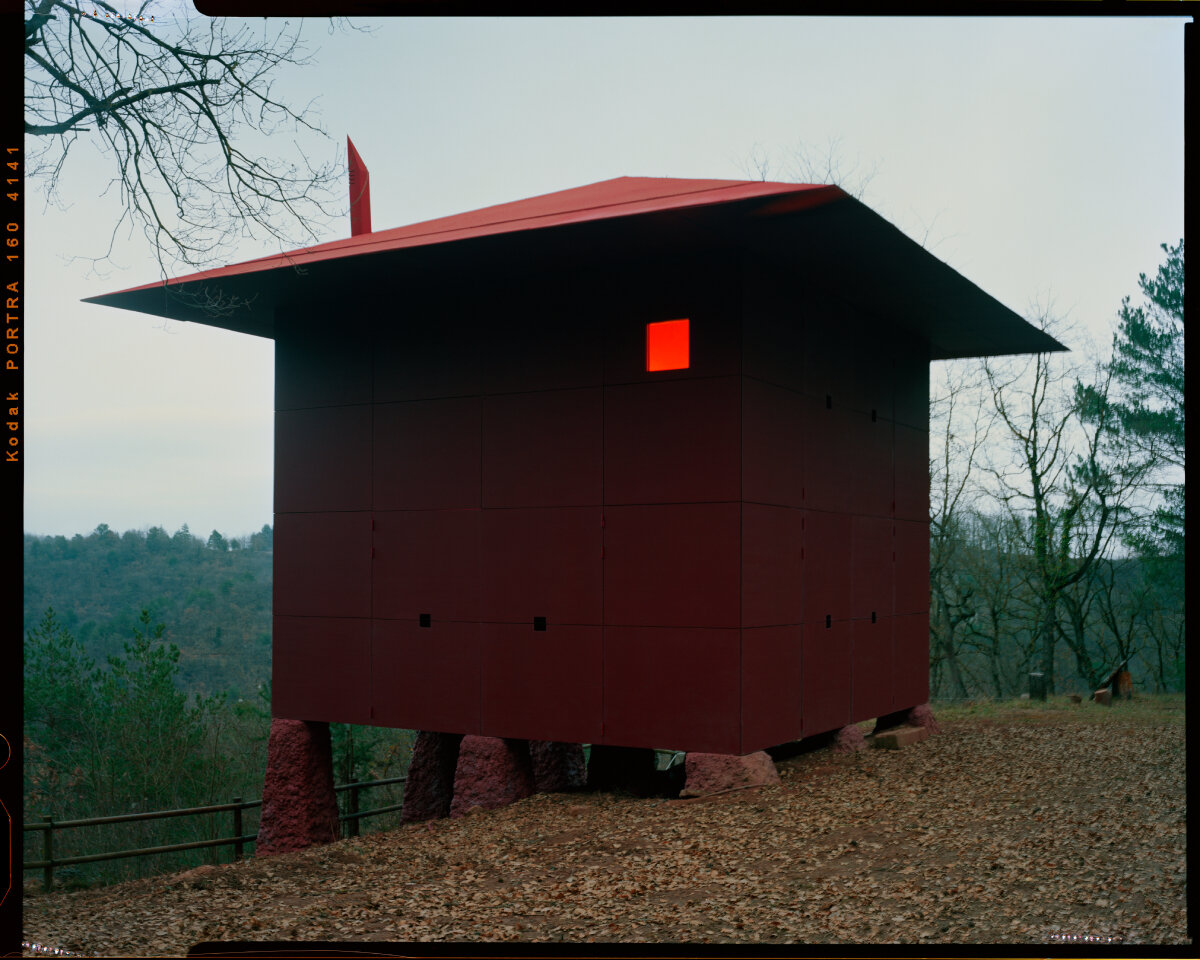
TEST completes Prefab House Changeover
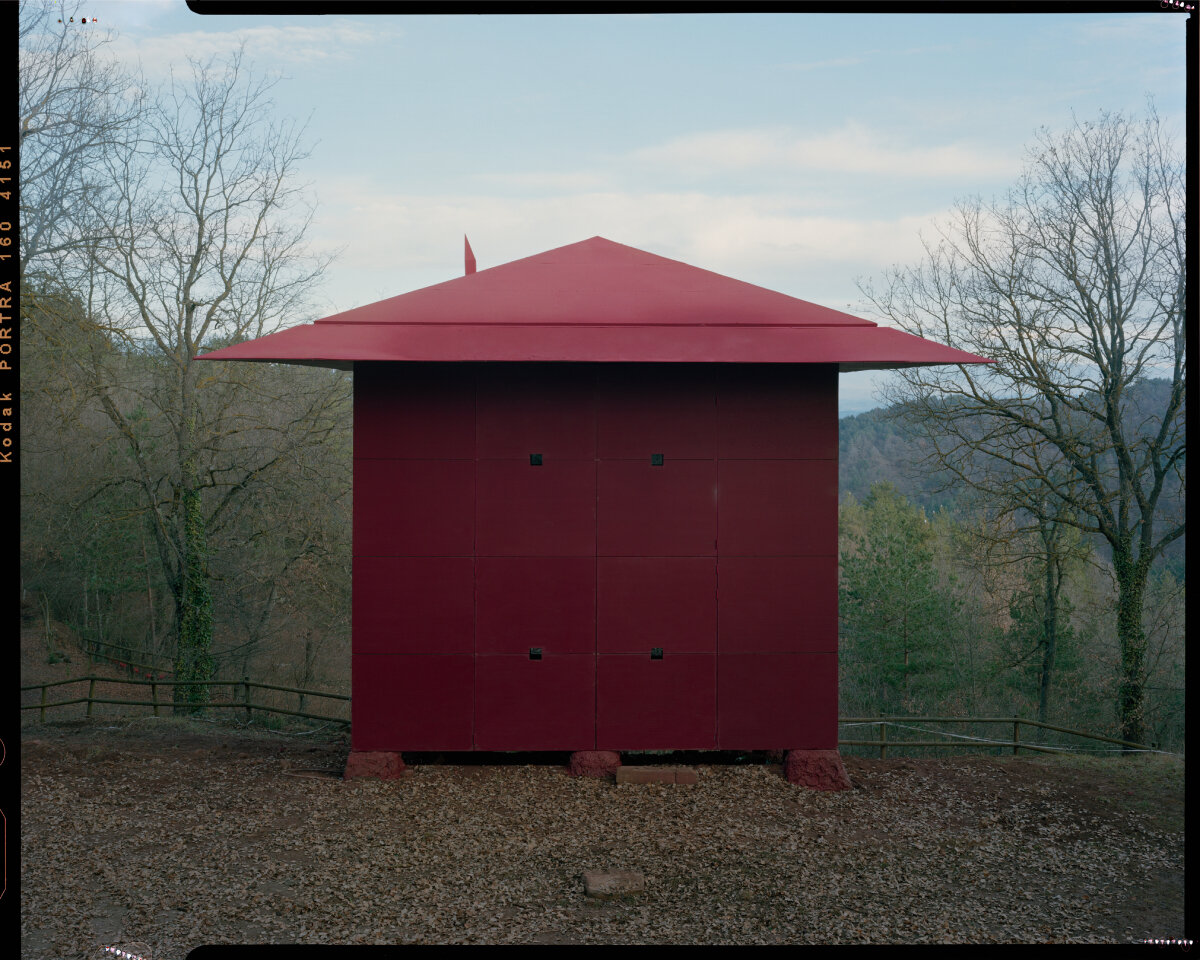
a small red dwelling perched on a cluster of pillars
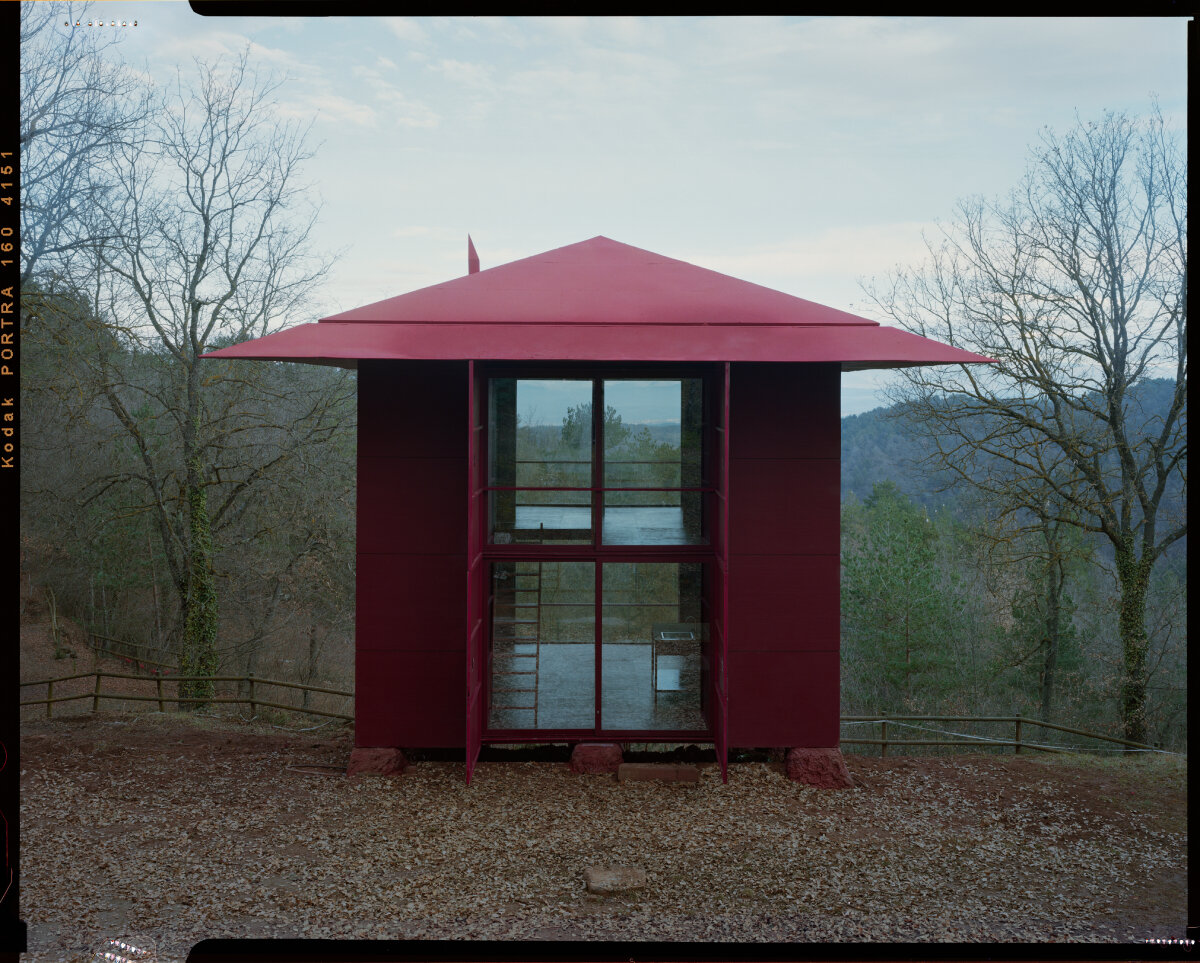
the facade opens up to take in views of the surrounding woodlands
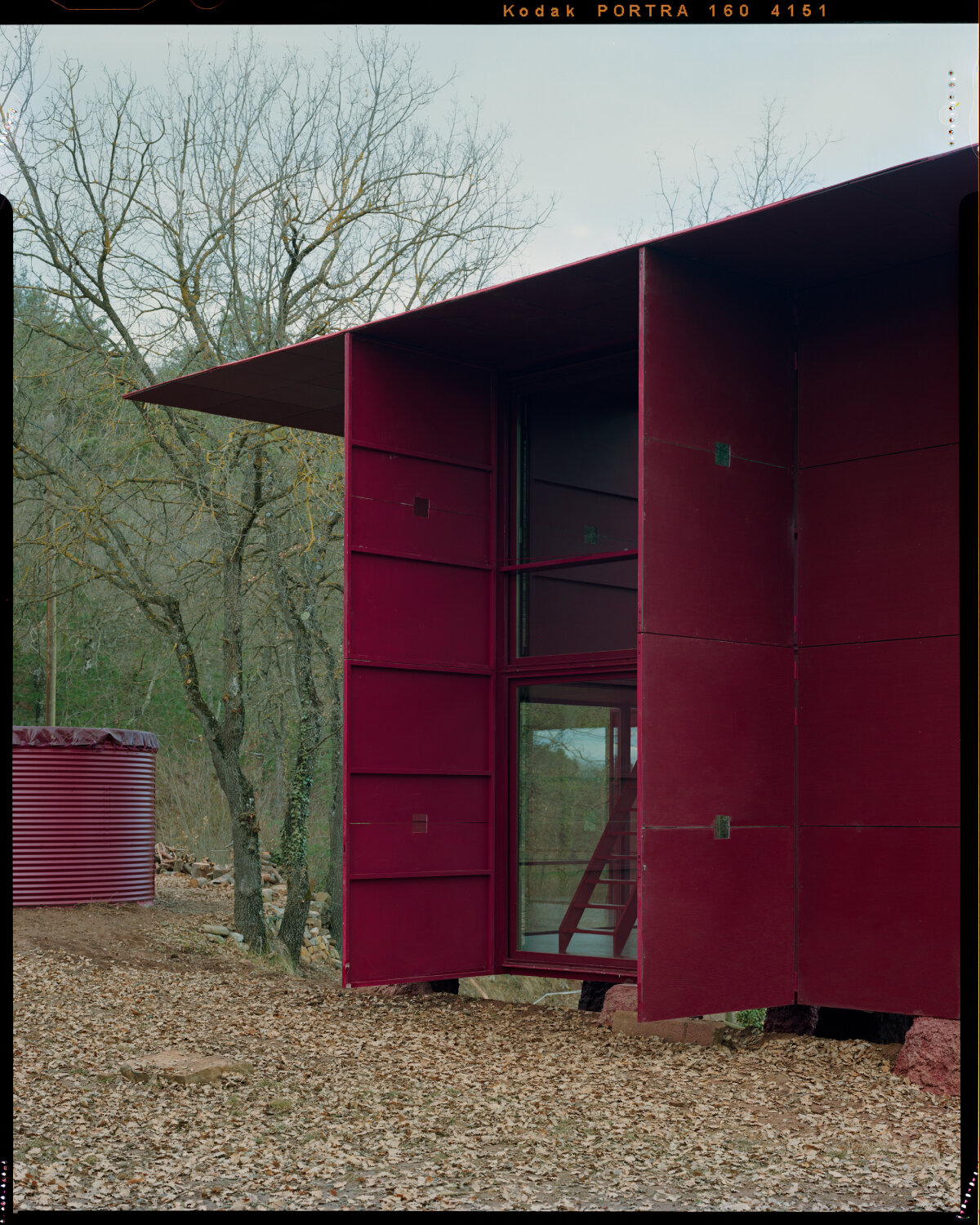
rather than demolishing the structure entirely, the studio proposed three potential replacement strategies
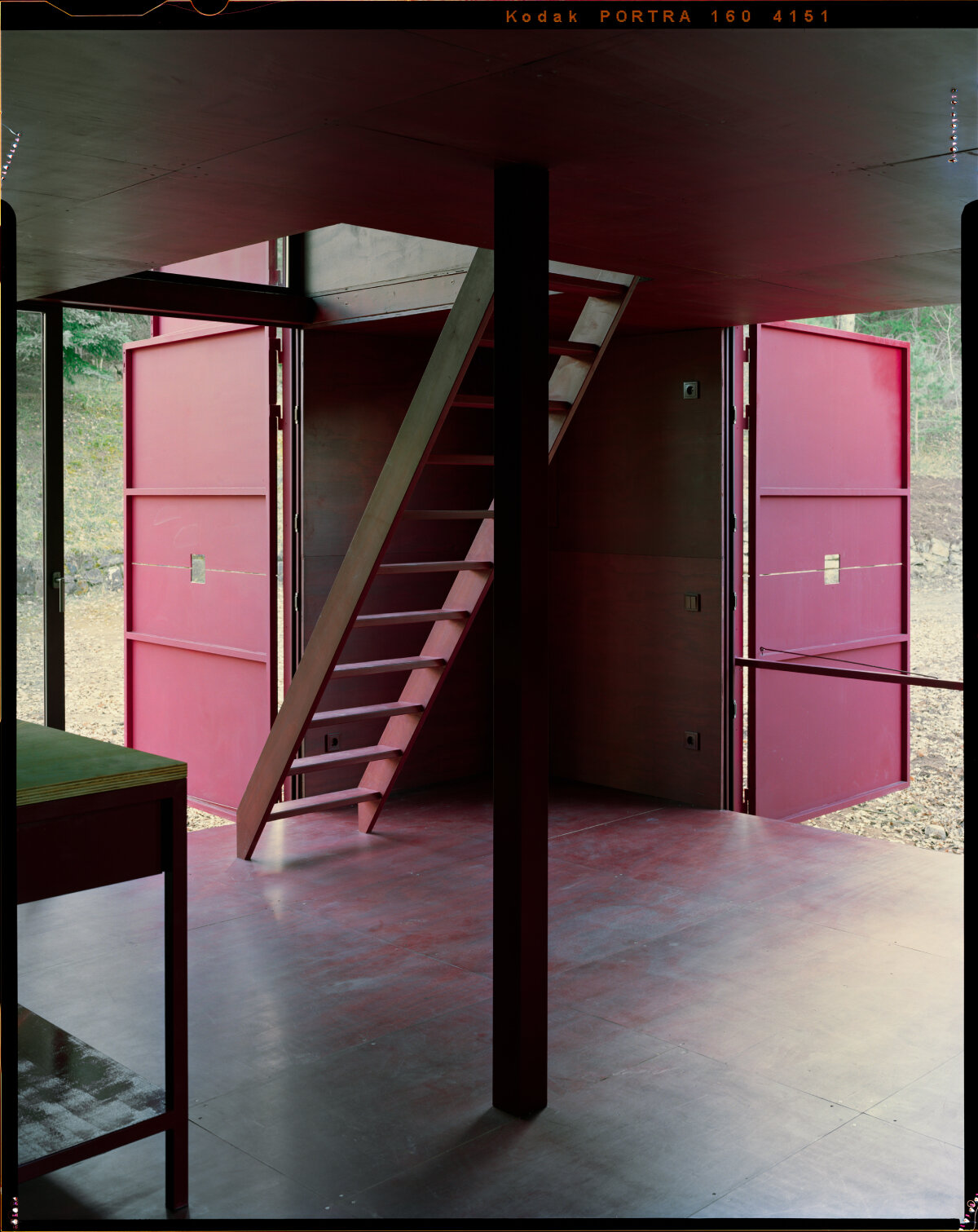
a bold red hue wraps the facade and the interiors
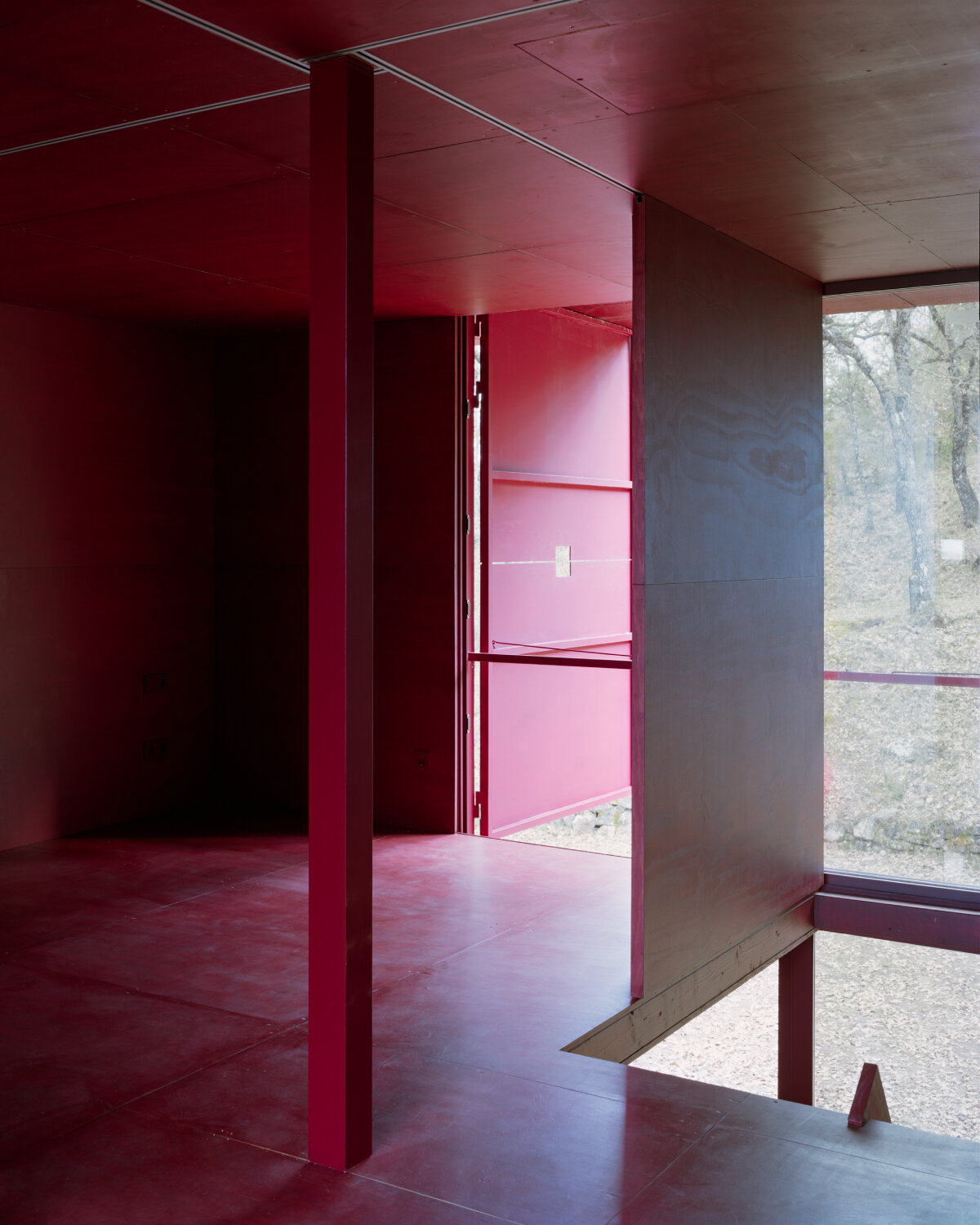
a modular system for adaptability is employed
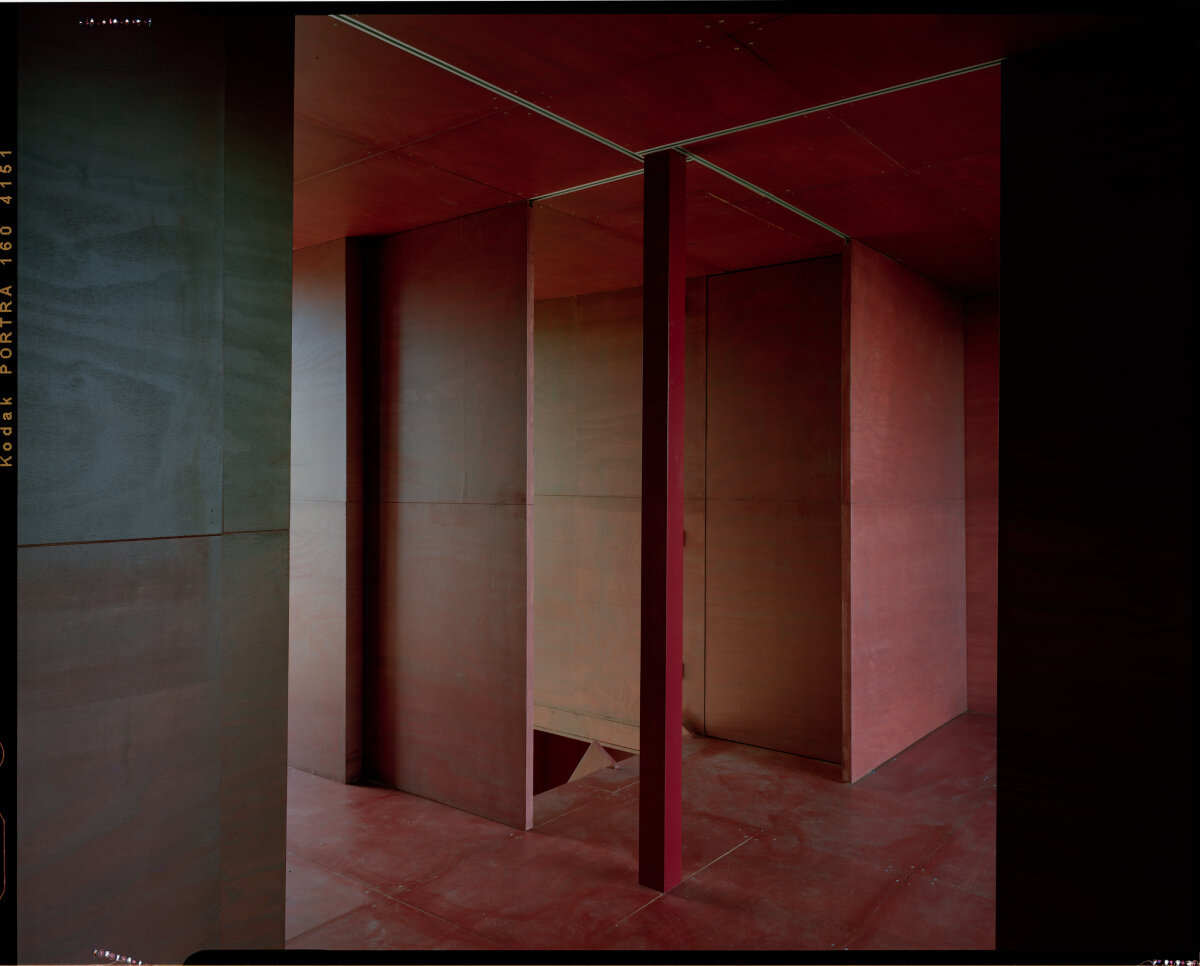
the house’s modules are clad in textured wood
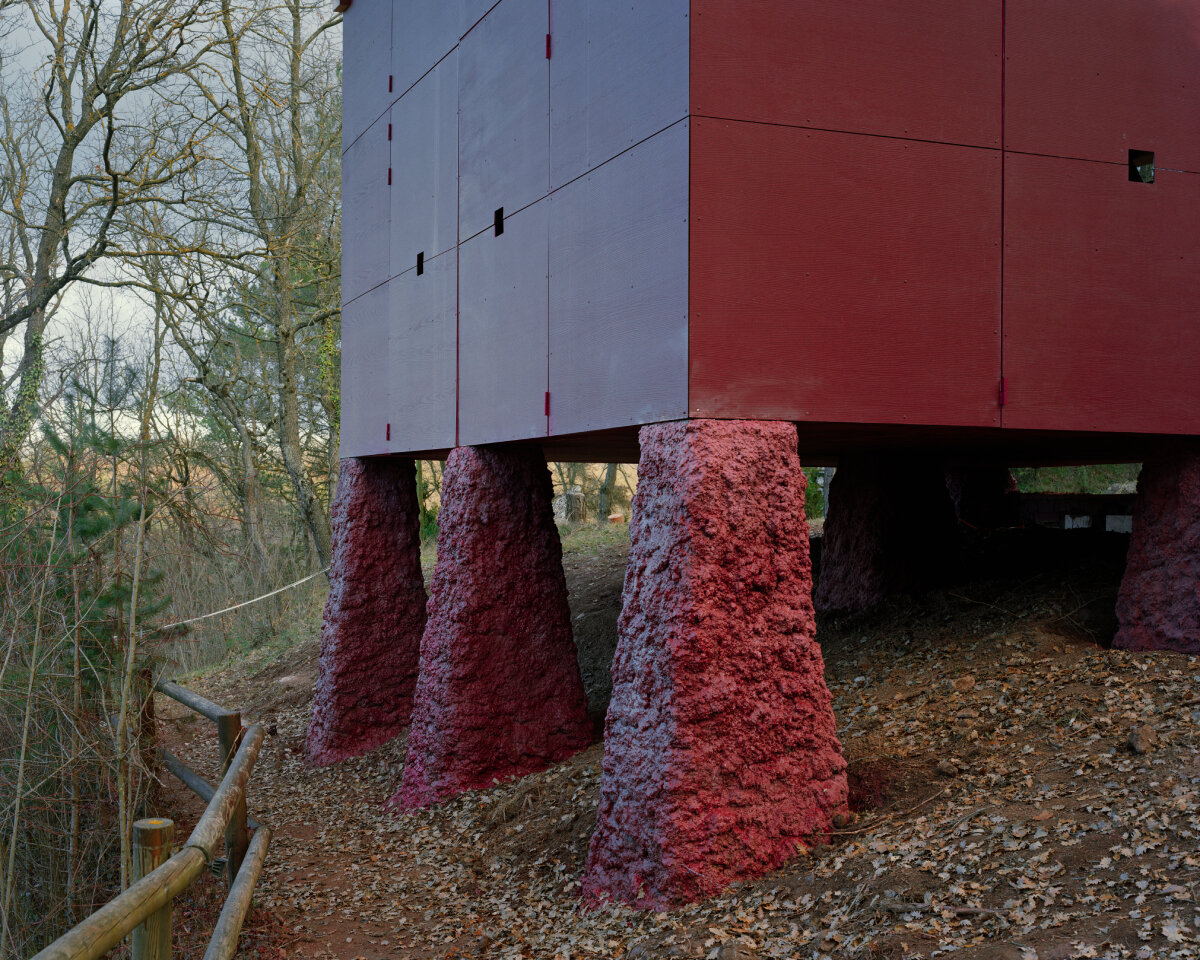
resting atop the existing nine-pillar foundation
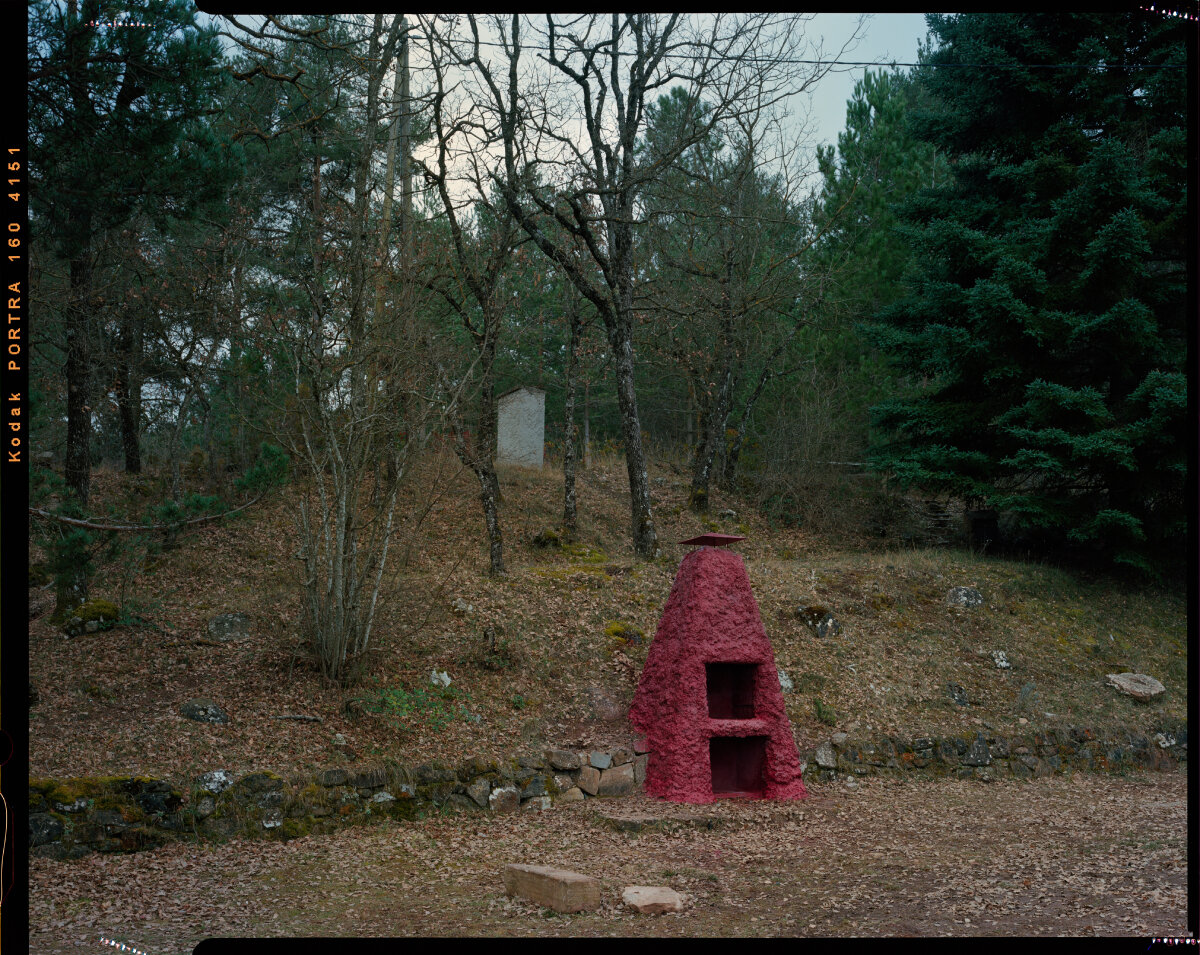
a shotcrete finish
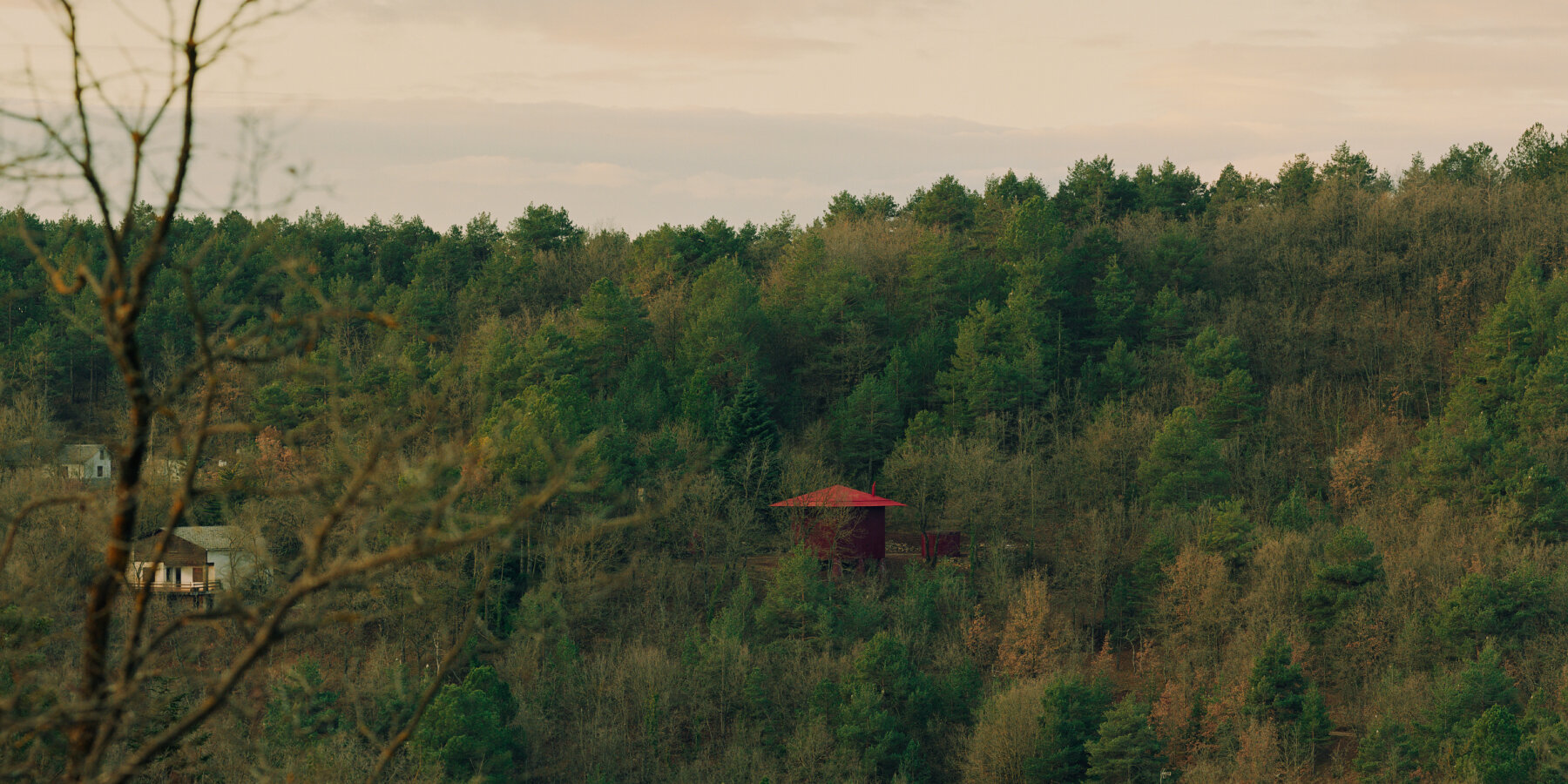
project info:
name: Prefab House Changeover
location: Barcelona, Spain
photographer: Gregori Civera | @gregori_civera
