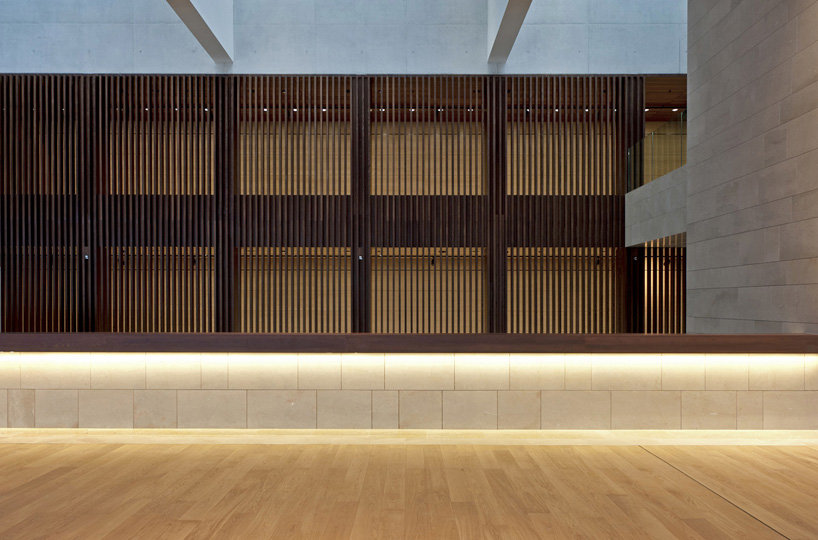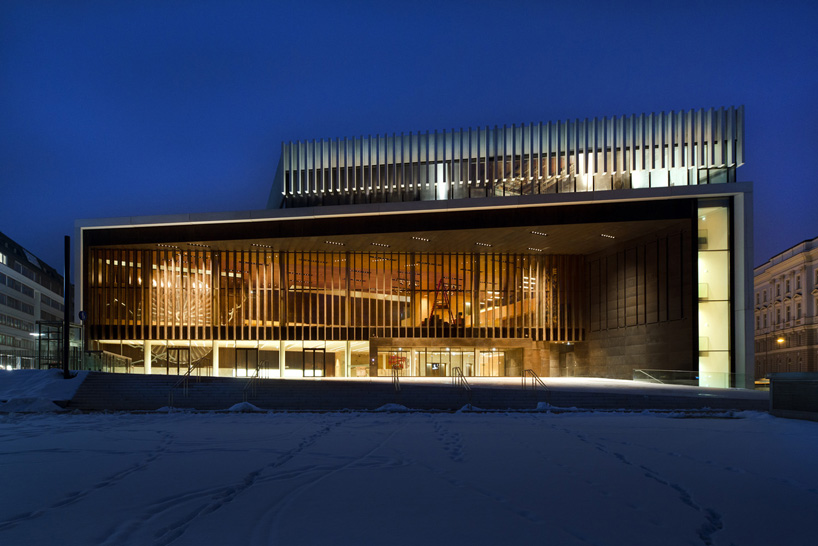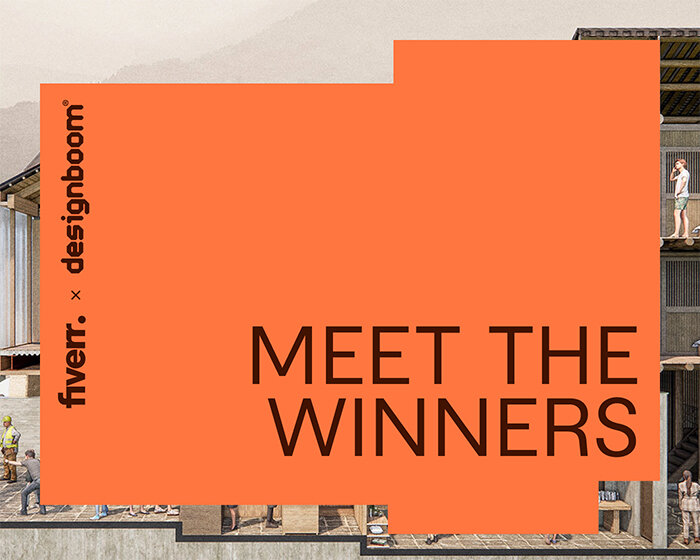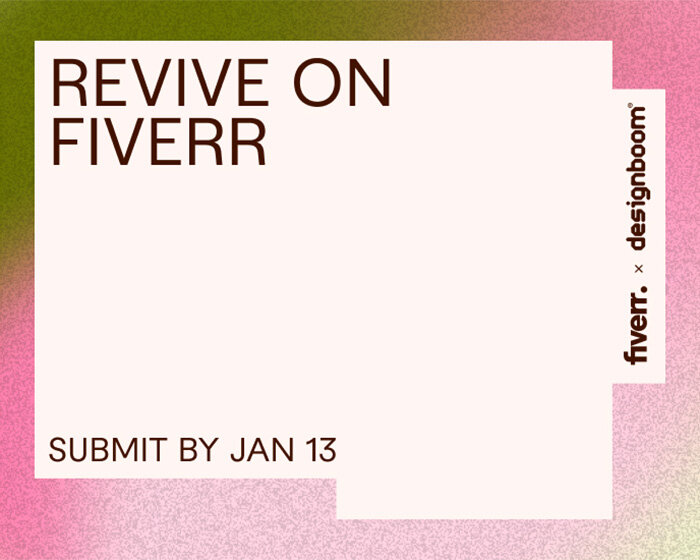terry pawson architects’ winning linz musiktheater complete
all images courtesy of terry pawson architects
main entrance facade – evening
in spring 2006, the government of upper austria awarded first prize in the anonymous international design competition for a new concert hall in linz to the office of terry pawson architects. the two-stage event attracted over 100 entries from around the world, and eventually required an additional stage to break the deadlock when the jury could not reach a decision. three proposals were selected to advance to the final round. in addition to the winning project, a tower and a building of curved red glass were considered. upon receiving the contract a close working collaboration with the musiktheater management and staff began, and led to the completed edifice that now sits confidently on the south-east corner of the volksgarten or “peoples park”.
the proposed site for the design competition was the old hospital, situated next to the railway and separated from the urban fabric by the busy blumauerstraße. this location brought many problems and would have isolated the building against the train lines, making the public approach to the entrance across a highly traveled street very difficult. the firm’s radical idea, developed at the first competition stage, was to move the road so that the musiktheater could engage with the built and planted contexts, with the front door of the new building linking directly to the adjacent park.
 main entrance facade
main entrance facade
when developing the ideas for the musiktheater, pawson realized the importance and great potential of the under-used landscape adjacent to the site. its location at the south end of the landstraße establishes a new focus at the other side of the city centre from the hauptplatz. the auditorium and the volksgarten would therefore become a significant counterpoint to the main square, creating an armature connecting it the river danube to a more intimate and vibrant public green space linked directly to the foyers. these spaces are an integral part of the park and becoming active places that are accessible from morning until night; acting like a new, shared living room for the all the city. since completion the shift in established urban structure of linz can be seen as the area changes, becoming more alive and well used. thus the new linz musiktheater makes an ongoing operational contribution to the neighborhood and its wider context not just as a theatre venue, but as an open public forum.

external wall detail
having decided to move the project location away from the railway and next to the park, the proposed design required a change not only to the urban layout, but also in the legal ownership and designation of land use within the city. this required the full cooperation of affiliated authorities and other land owners, which was achieved within a very short period — a testament to the strength of political will and locally held enthusiasm.
in the end the footprint of the building became a new city block; roads were re-planned and moved, with the undulating geometry of the re-aligned street and railway line mediating with the orthogonal grid of the city. the internal plan of the building is oriented parallel with the city grid. the sweeping curve of the façade facing the road is resolved with a series of triangular workshops and supporting services.

foyer 1
the original design brief for the musiktheater was ambitious; requiring the building to provide a 1000 seat main auditorium, with a range of other performance and practice spaces for opera, ballet, choir and orchestra, as well areas to manufacture all the necessary scenery, costumes and props. in addition, the building had to develop a novel way of storing accessories for many different performances, as well as providing accommodation for the army of administrators, technicians and other support staff who are part of a contemporary opera company. all of this was to be designed above a new central car park. finally, a public restaurant was put on the top floor overlooking the landscape.
an opera house on this scale is a large and complex building. therefore, it is important to be simply and legibly arranged to avoid a confusing and intimidating environment, allowing its sucessful operation. whether as a member of the audience, or as a performer, or as one of many of the hundreds of other employees necessary to put on musical performances of the highest standard, the plan should be easy for everyone to understand and use.

foyer 2
the public face is organized with the foyers spanning across the front façade looking directly onto the park. a more complex design challenge was developing the back of house spaces to be equally simple and clear. a key idea for this area was to have a primary circulation corridor that repeats on all levels, with 3 naturally lit atria facing out onto blumauerstraße that cut through the building along the length of the main hall. these slivers spatially link all of the levels, creating an opportunity to understand one’s relative position within the building. each of these light slots are respectively associated with the changing rooms and practice areas for a particular group; the musicians; the dancers and the performers, and also become a focus, or ‘home’, for each troupe, producing a sense of identity while allowing daylight into the heart of the building.

foyer 3
one of the strategic planning difficulties of linking the foyers to the park was the existing tram-line which descends into a tunnel directly in front of the musiktheater. in order to overcome this, the atria were raised above the established street level so that the ground could be carried over the railway and step down to the outdoors. the foyer on the first floor overlooking the park is a simple yet dramatic triangular void, which has a level of spatial complexity introduced through the layering of spaces to the side and through the louvered timber screens. the grand stair from the ground level to the main foyer on the first floor has been designed within the historic tradition of a ‘classical’ theatre such as the paris opera or the staatsoper in vienna. here the audience can be observed moving through the space, thus becoming an active part of the dramatic occasion. in this way, the performance really begins long before one enters the main auditorium.

foyer 4
the external appearance was generated by a number of parallel ideas knitted together. it was important to produce a building that presented a civic and timeless quality. the vocabulary of the façade has been designed with a strong vertical emphasis that makes reference to both neoclassical architecture as well as the rationalist language of modernist buildings. the verticality also uses the metaphor of a continuous curtain drawn around and unifying the site, which is then opened up toward the park. the entrance portico becomes a proscenium arch and the foyer acts as the stage. the height and massing have been carefully controlled to relate to the context with the envelope wrapping sinuously around the site — stepping up toward the park and down in proportion to adjacent buildings to the north.
the exterior is constructed from a textured stone set within a rhythm of white concrete pilasters. this was not the first material proposed during the design process, as it was originally to be made from weathering or cor-ten steel. this earlier option had the same rigorous vertical rhythm, but was changed to stone after political unease at using the metal.

foyer 5
internally, the spaces reflect the scale and tectonic of the exterior. the curtain concept is taken throughout the public areas of the building from the vertical louvers of the main façade, through the dark timber screens of the inner foyer façade, right into the heart of the performance space where this idea is used to enclose the audience in a visually compact auditorium whilst allowing the overall volume to be maximized for the benefit of the production. the theatre has been designed to have the best balance between viewer intimacy and optimal acoustic performance.

auditorium 1
the musiktheatre has an unusual setting for a city centre public building in that its entrance and foyers integrate so closely with the park. as an extension of this idea, the entrance foyer is designed to blur the boundary between in- and out-doors. therefore generating a secondary ‘front façade’ inside the structure. this feature uses a vast roof-light cut out above the main stair to let daylight wash down this inner face of dark slatted wood; creating the impression of a place ‘suspended’ between the auditorium and the park. the glazed wall then reads as a transparent filter between the spaces. at night the branches and leaves of the trees become as bold and solid as the louvered timber auditorium screen, further integrating the natural and built environments.

auditorium 2

under construction

plan & section
designboom has received this project from our ‘DIY submissions‘ feature, where we welcome our readers to submit their own work for publication. see more project submissions from our readers here.







