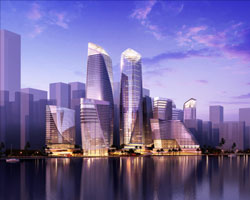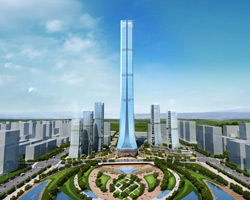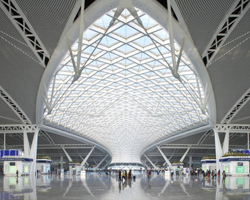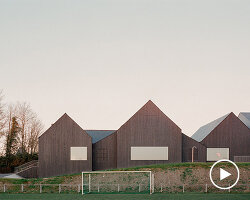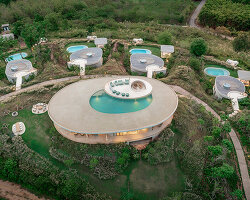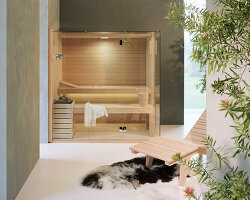‘kennedy town swimming pool’ by terry farrell and partners in hong kong, china all images courtesy terry farrell and partners
phase one of ‘kennedy town swimming pool’ by international practice terry farrell and partners (farrells) has opened to the public in hong kong, china. conceived to be developed concurrently with the mass transit railway corporation’s west island line scheme of 2007, the new leisure complex will be completed and operated in two stages with the latter tentatively scheduled to open in 2016. the facility includes two outdoor pools, an indoor multi-purpose pool, jacuzzis, a filtration plant, and more.
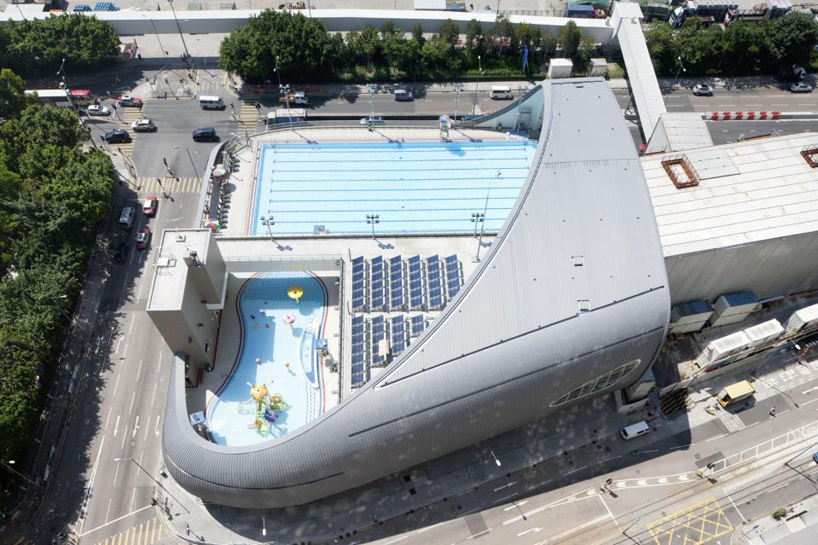 aerial view
aerial view
situated on a triangular plot defined by kennedy town praya, sai cheung street north and shing sai road, the highly urban site coupled with the waterfront serves as the backdrop to the design. given the prominent nature of the land as an entryway into kennedy town, the overall volume is low-lying and organic in form, creating a dramatic contrast with its surroundings. the seamlessly curving roof is read to be floating above the ground with the ground level stepped back to gain shade.
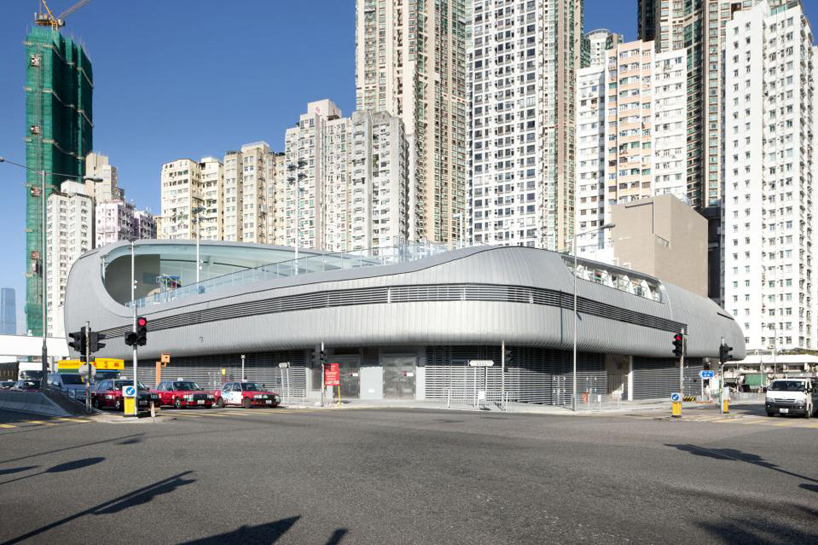 street view
street view
gradually stretching over to provide cover to the outdoor sitting area, the skin of the facility is clad in pre-weathered zinc. the surface serves as a canopy over the outdoor the self healing aspect of the material provides a durable and lasting finish with a low sheen to minimize reflection to the neighbouring buildings.
phase 2 of the indoor swimming pools will feature transparent ETFE cushions to form the roof, which will achieve large spans without intermediate supports. the air-filled cushions will also act as insulation to the building to reduce heat gain into the pool hall.
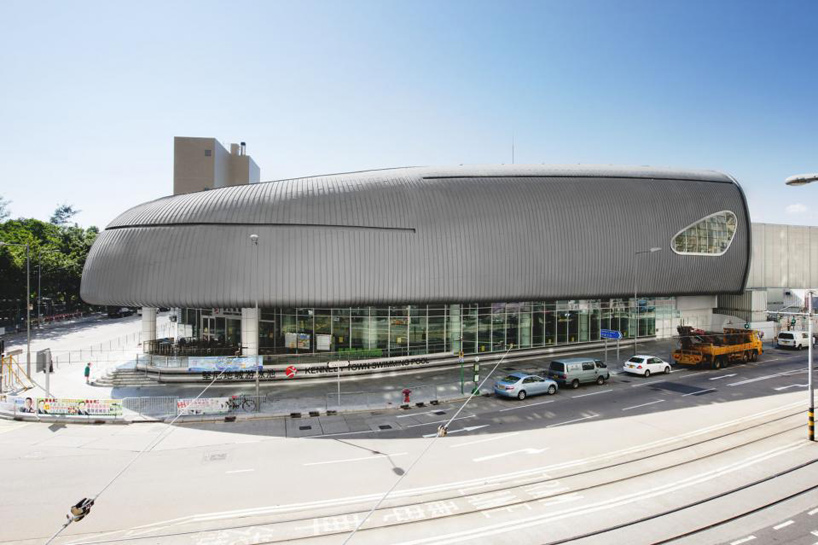 roof form
roof form
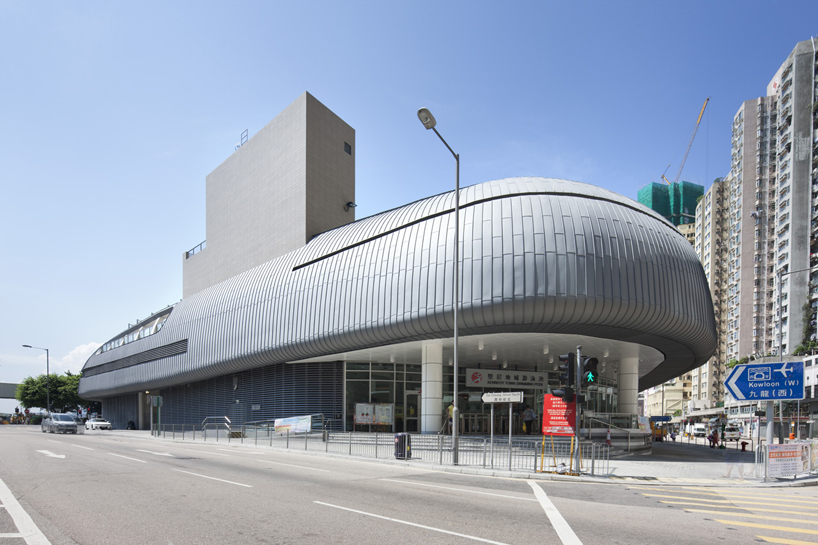 main entrance marcel lam photography
main entrance marcel lam photography

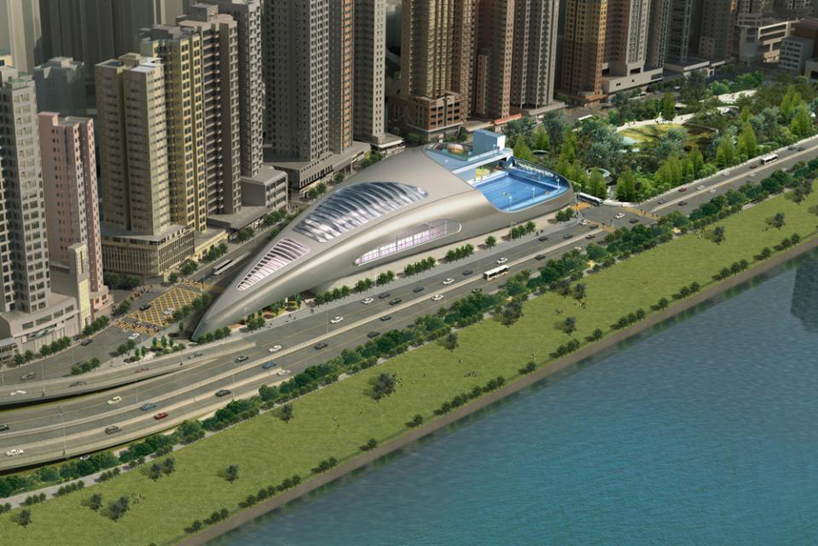 3D rendering
3D rendering
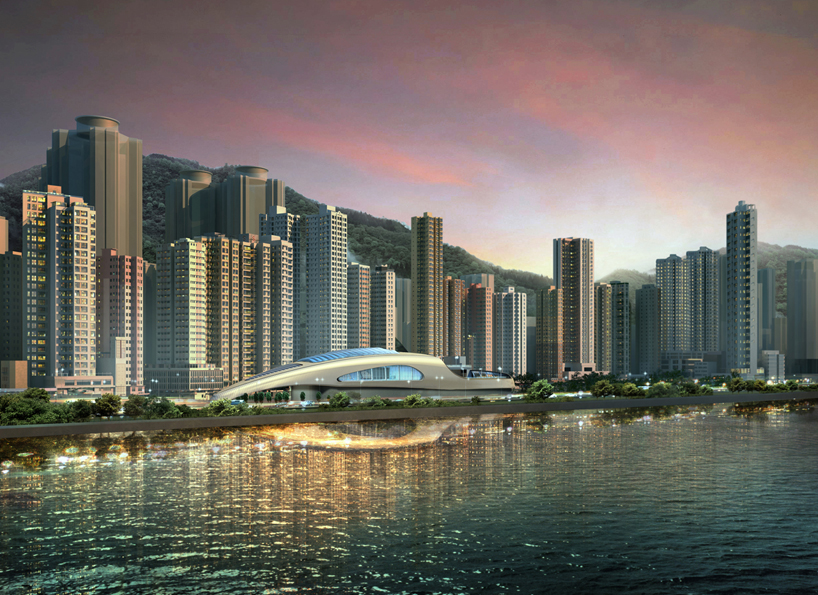 3D rendering at dusk
3D rendering at dusk
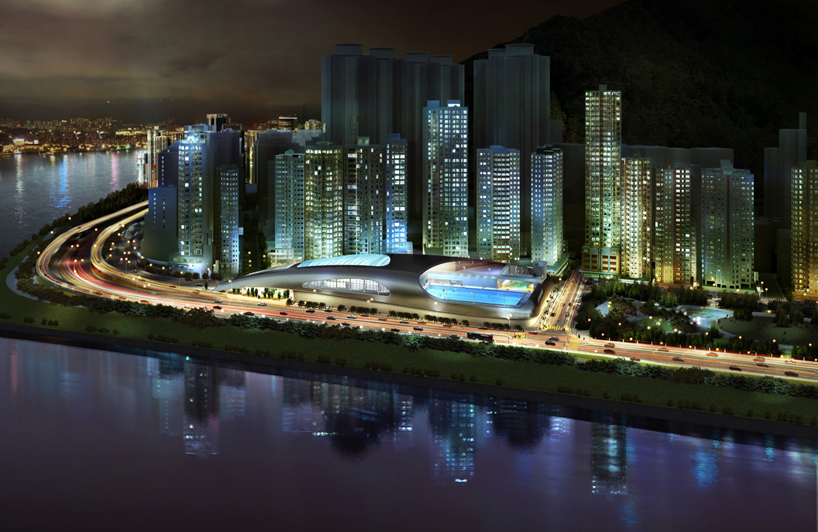 3D rendering at night
3D rendering at night
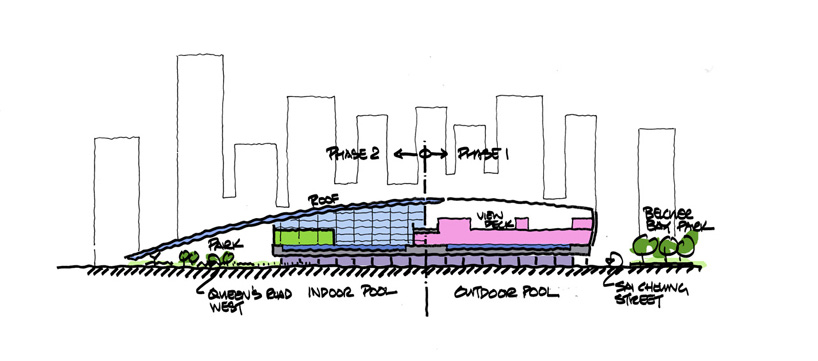 longitudinal section courtesy of TFP farrells
longitudinal section courtesy of TFP farrells
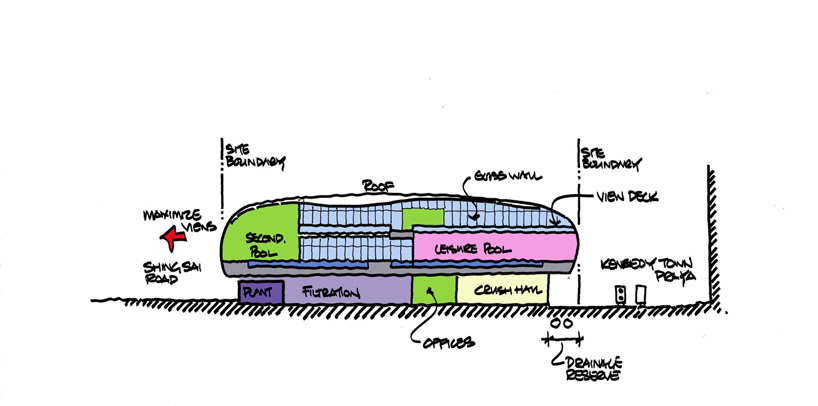 cross section courtesy of TFP farrells
cross section courtesy of TFP farrells
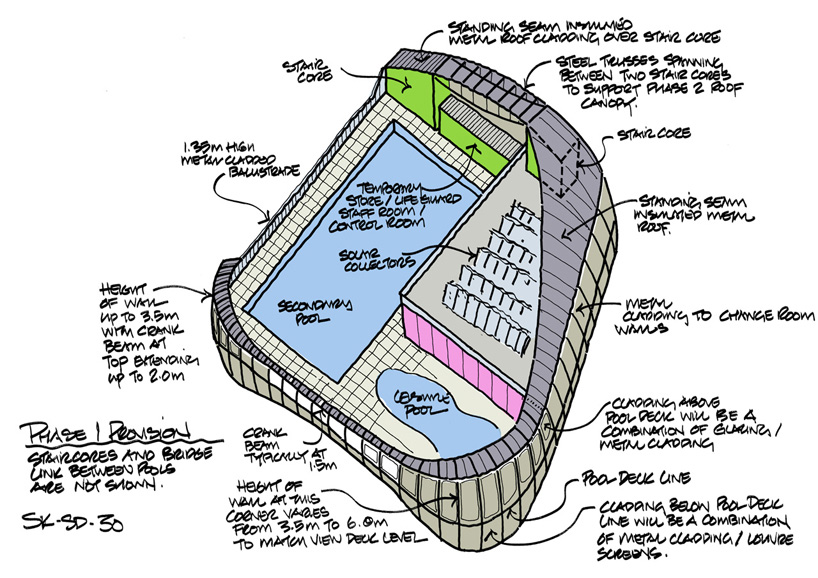 axonometric diagram courtesy of TFP farrells
axonometric diagram courtesy of TFP farrells
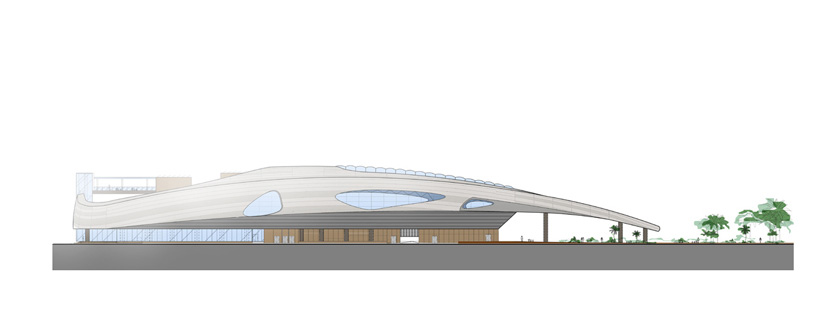 south elevation courtesy of TFP farrells
south elevation courtesy of TFP farrells
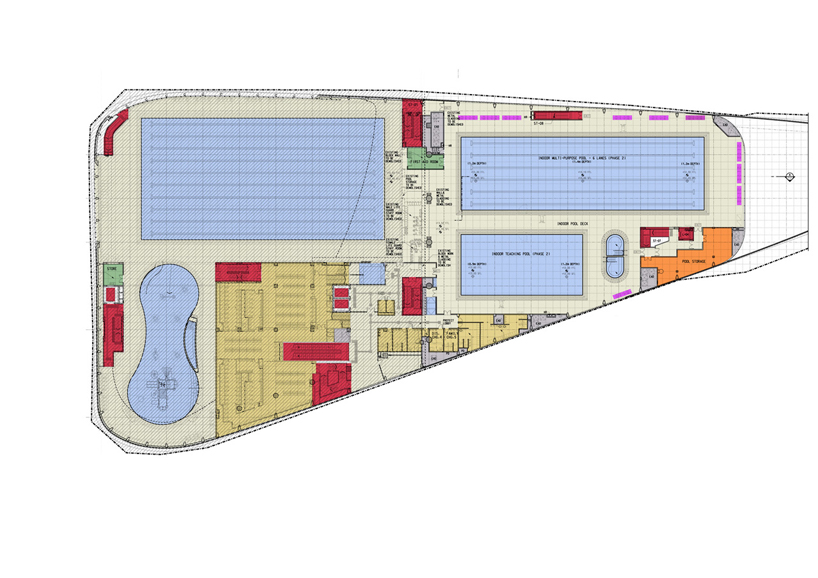 level 1 plan courtesy of TFP farrells
level 1 plan courtesy of TFP farrells


