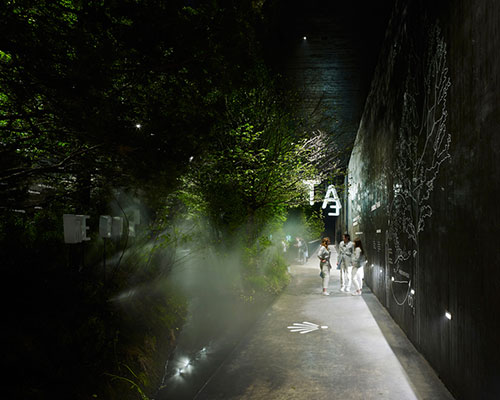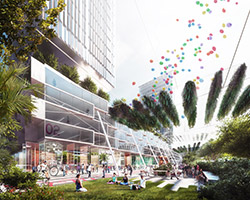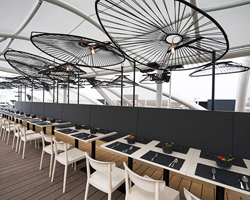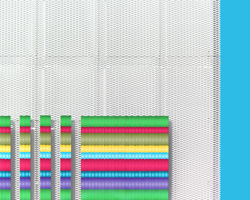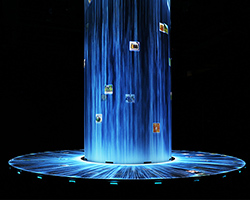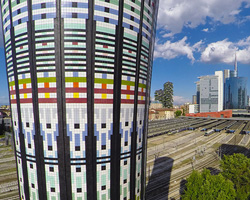terrain installs 560m2 of forest in breathe austria pavilion at expo milano 2015
all images courtesy of terrain
predictions estimate that the microclimates of global urban areas will heat up 2.5° by 2020, causing a steep increase in energy costs, health-related issues, and urban ecology. however, the implementation of naturally performative components into the world’s metropolises can effectively counteract some of these issues. creation of natural air-cooling, cleaning, and oxygen-producing architectures is not only a reasonable approach, but an imperative one as well.
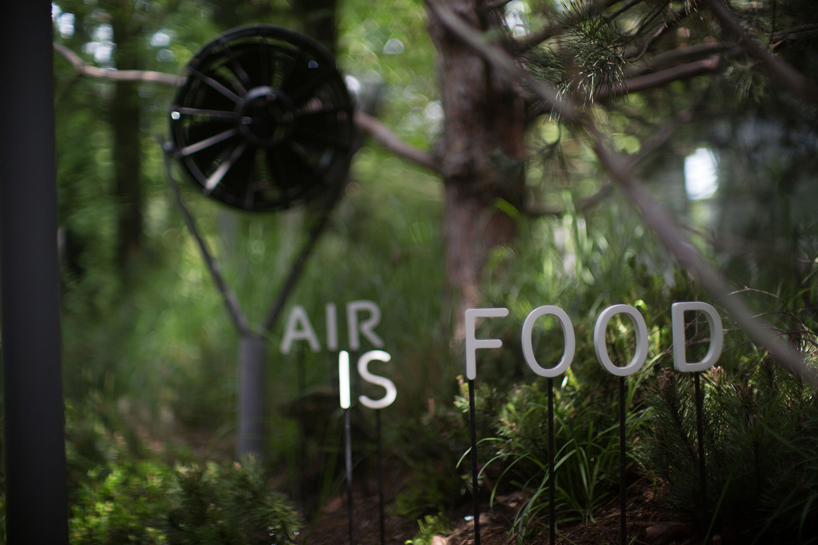
‘air is food’
‘breathe austria’, created for expo milano by terrain: studio for architecture and landscape architecture, is a redefining project that combines the natural and man-made. the pavilion forms a frame around a generous body of vegetation (560m2/6,027ft2) that recreates several austrian forest ecotypes in their entirety. the interior has a leaf surface area of nearly 43,200m2 (465,000ft2), capable of generating 62.5kg of oxygen per hour; enough to meet the demand of 1,800 people.
video courtesy of zumtobel
the oxygen-creating process is technically supported by man-made and natural systems, including evaporative cooling, but is devoid of any air conditioners. the forest is thus recreated with comparatively true-to-nature measures. the achieved result is significantly different from encountered air and climate typical of milan, and is immediately noticeable.
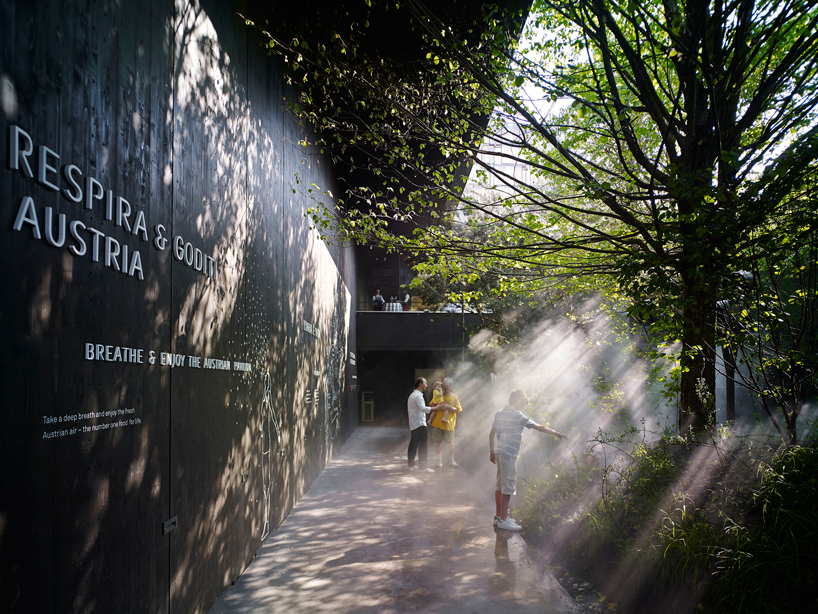
fog machines and water jets created an intense sensory experience for visitors
in total, ‘breathe austria’ consists of twelve forest ecotypes, encompassing more than 190 species that form an intense atmosphere of light, air, and nature-infused scents. 12,800 plus perennials, grasses and trees were installed in the pavilion.
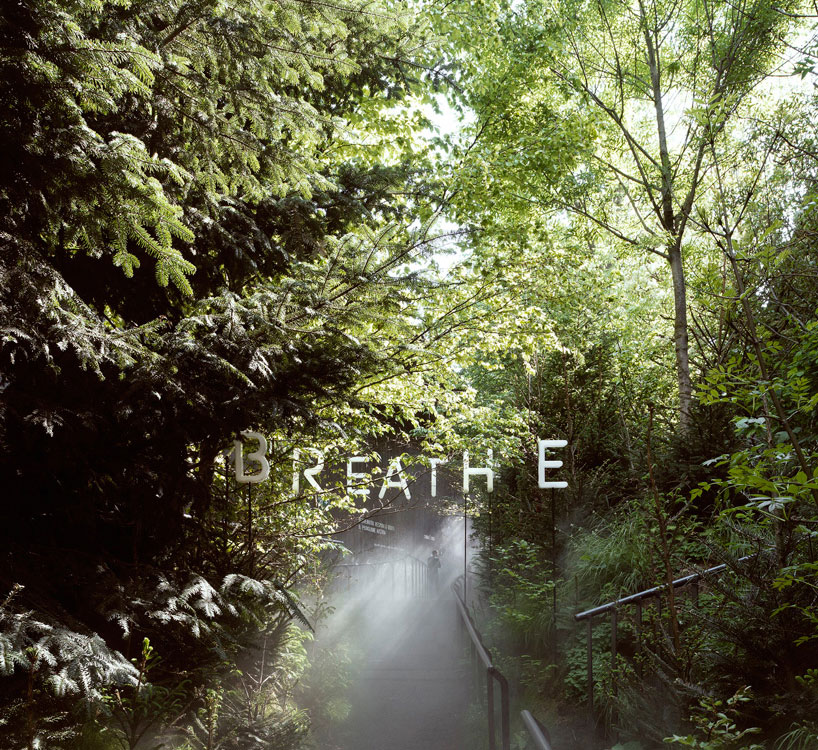
‘breathe austria’
a significant aspect of ‘breathe austria’ is its energy neutrality. electrical energy needed to power the building infrastructure (water pumps, kitchen, lighting, etc) is supplied by a series of photovoltaic panels on the roof, and a solar sculpture with ‘grätzel-cells’. all excess is fed directly into the italian power grid.
video courtesy of austria at EXPO milano 2015
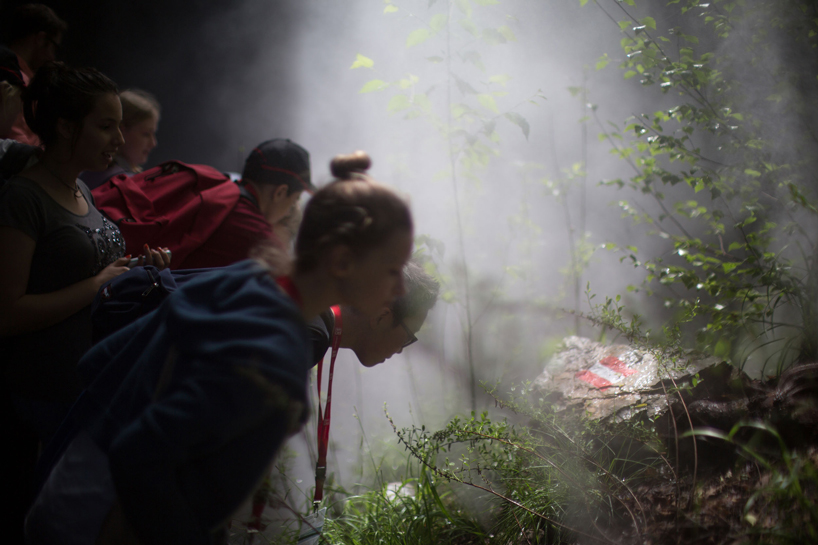
smelling the greenery
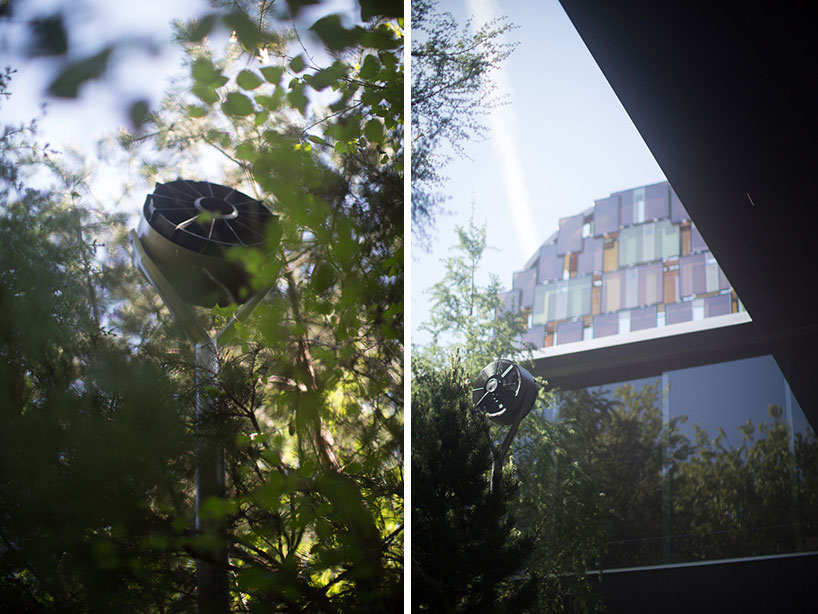
internal systems
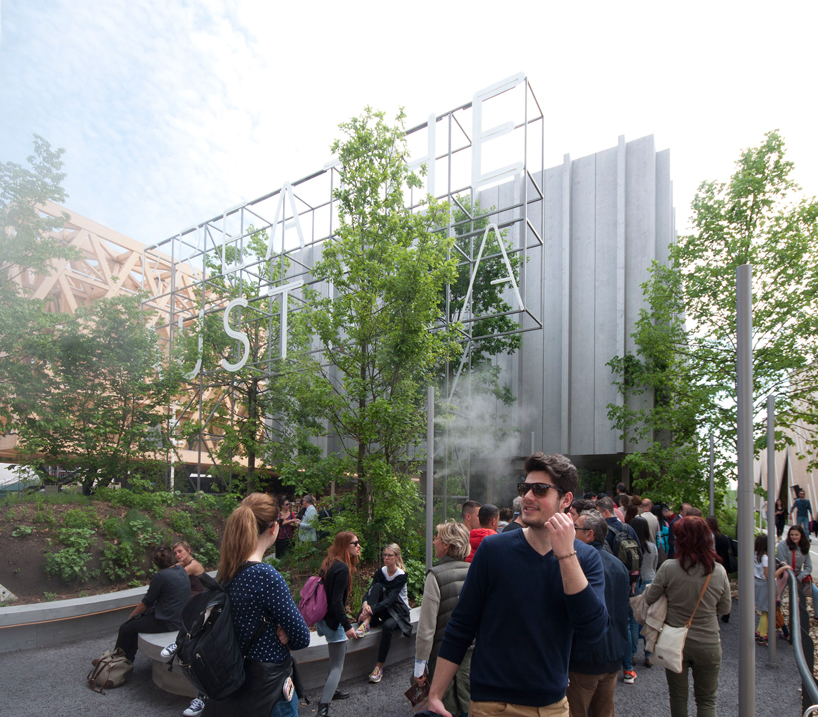
front entrance
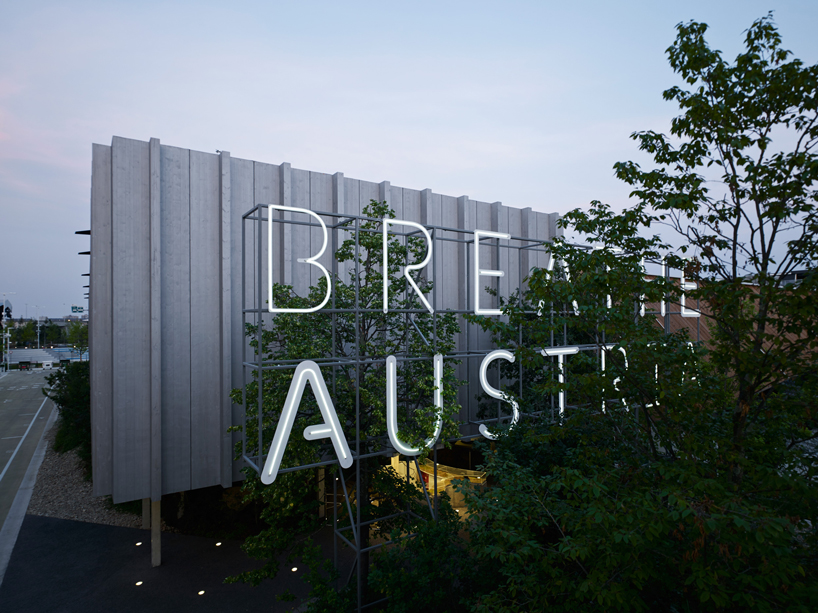
nighttime lighting
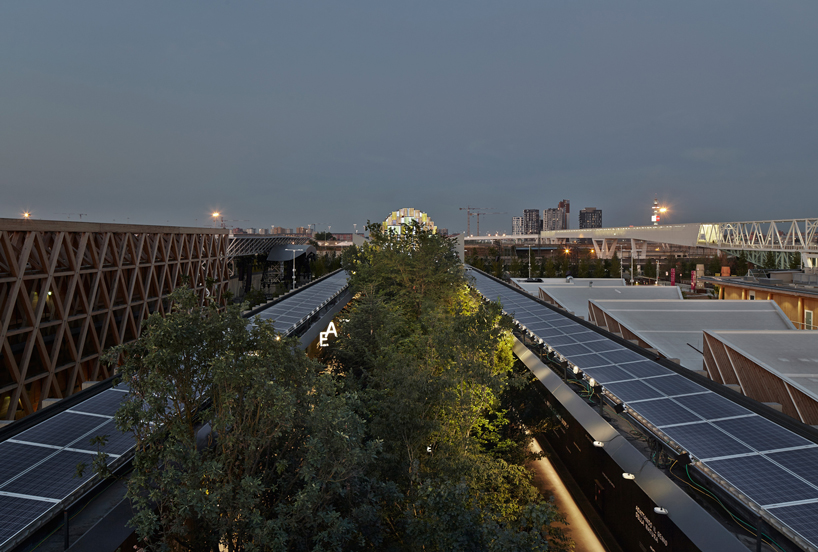
from above
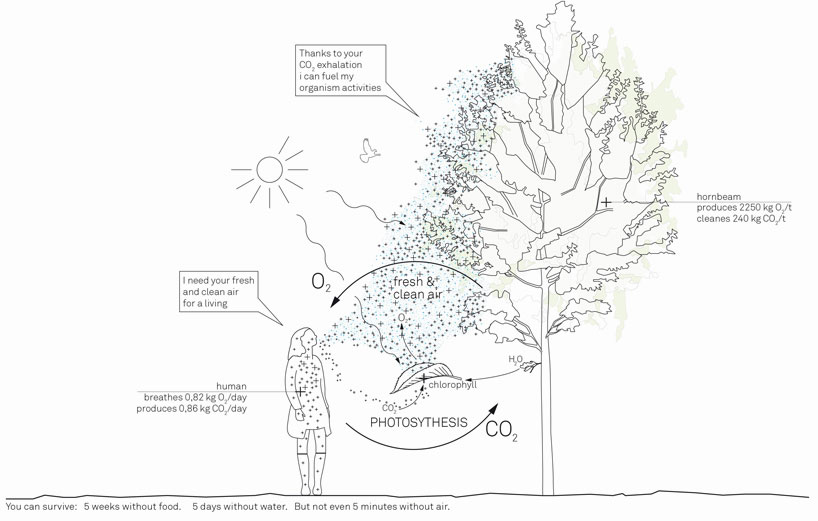
concept drawing
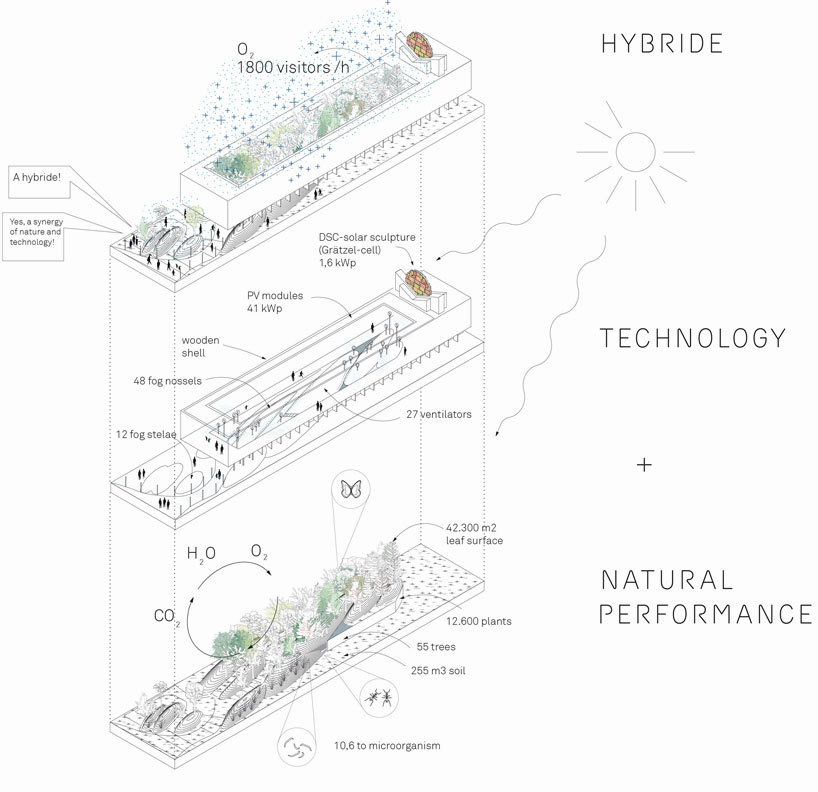
layout
designboom has received this project from our DIY submissions feature, where we welcome our readers to submit their own work for publication. see more project submissions from our readers here.
edited by: nick brink | designboom
