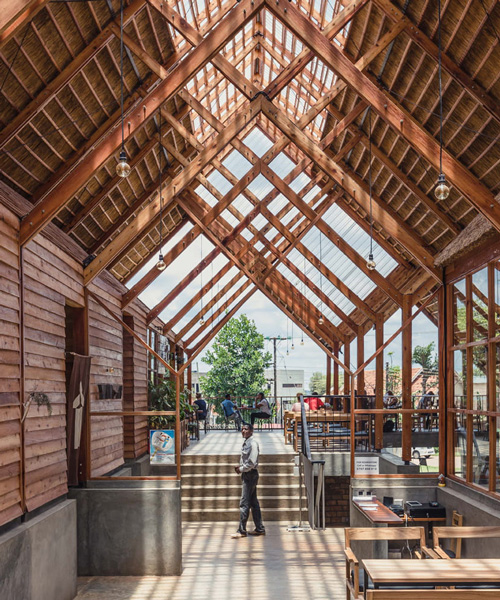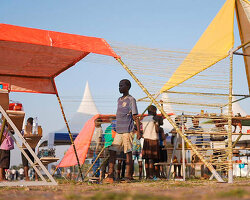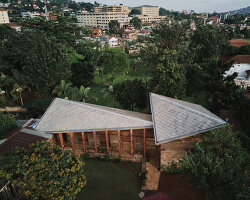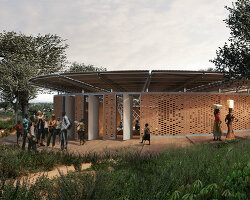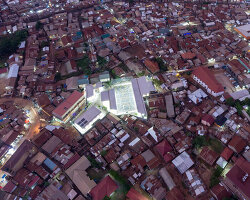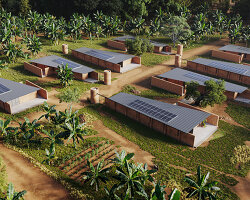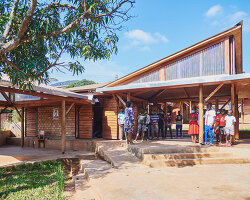terrain architects has used local eucalyptus to build yamasen, a commercial building comprising a japanese restaurant, a café, and small shops in uganda‘s capital, kampala. the tokyo-based architectural office, founded in 2011 by ikko kobayashi and fumi kashimura, has topped the building with a big thatched roof that complements the gently sloping land at a right angle to the contour line, keeping in this way the natural slope in sight.
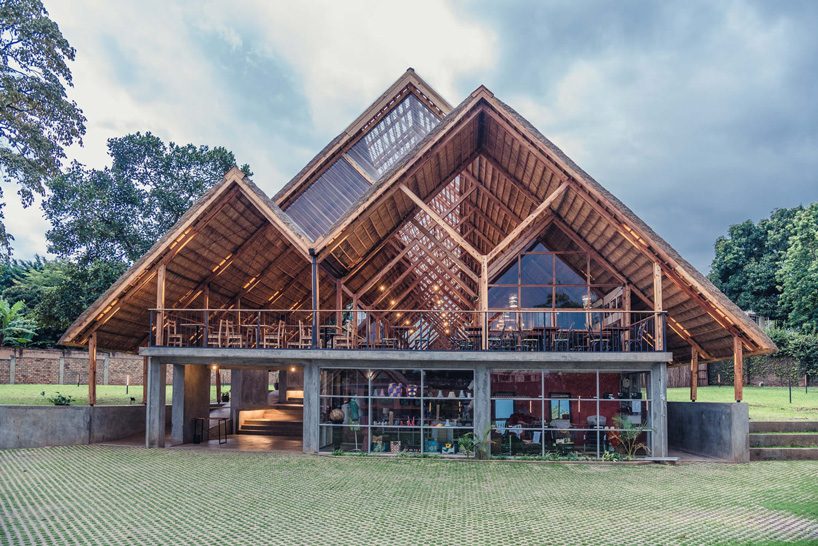 all images by timothy latim
all images by timothy latim
by improving the drying and lumbering process, terrain architects has managed to turn eucalyptus – normally used only for roof trusses and scaffolding because it tends to shrink, twist and crack – into a sturdy enough material to be used for the main roof structures. at its lowest point, yamasen is a two-story building, while in the middle, the basement sinks into the landscape. under the eucalyptus roof and surrounded by five existing trees, the japanese restaurant, café and small shops are protected from strong sunlight and occasional rain.
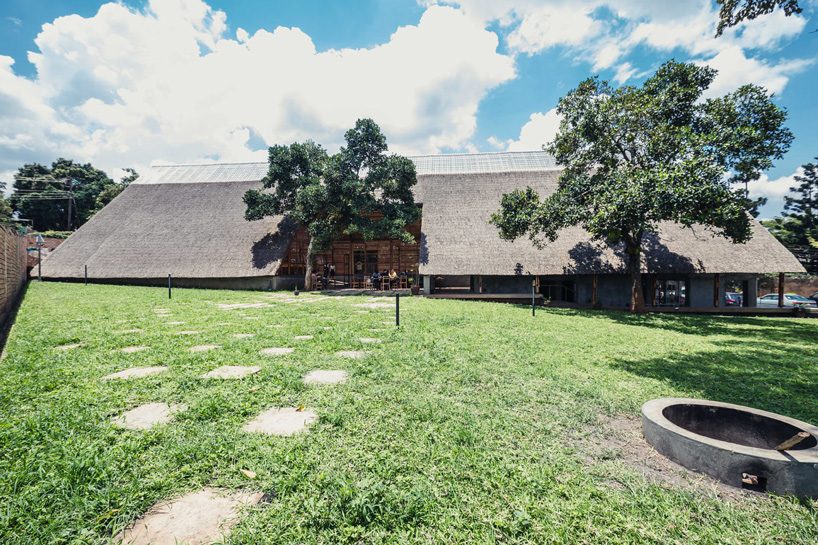
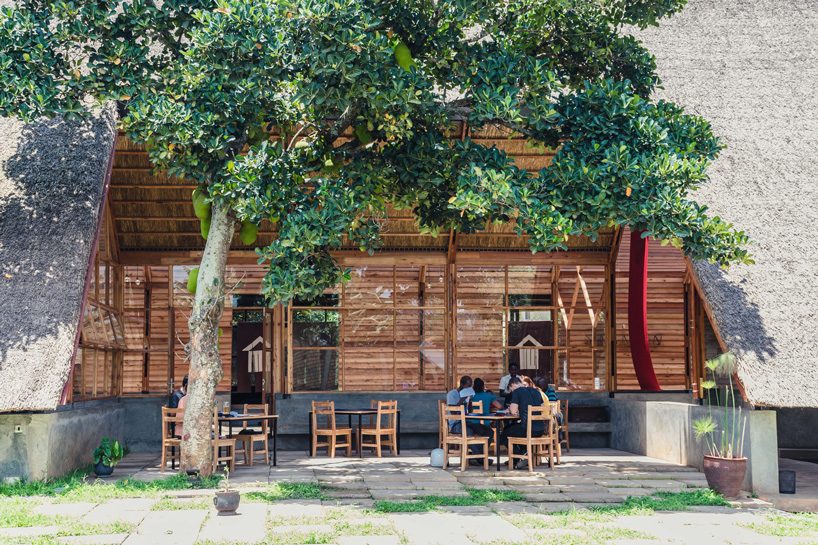
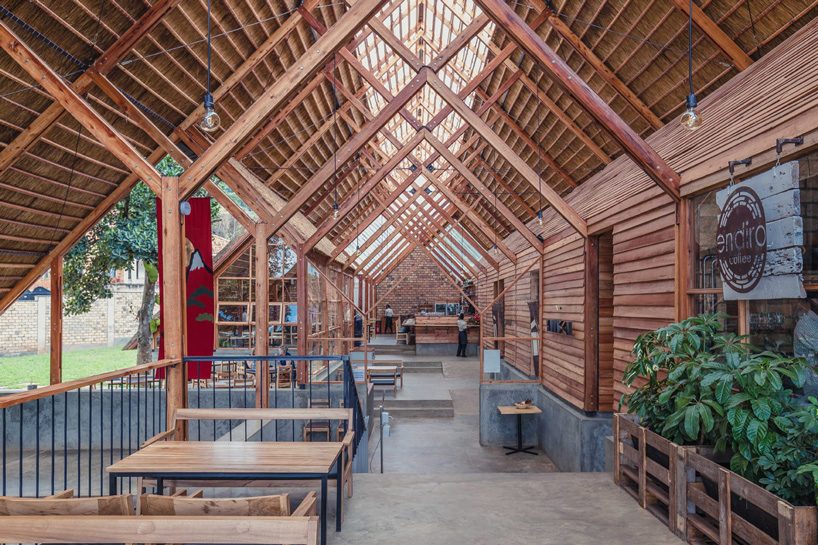
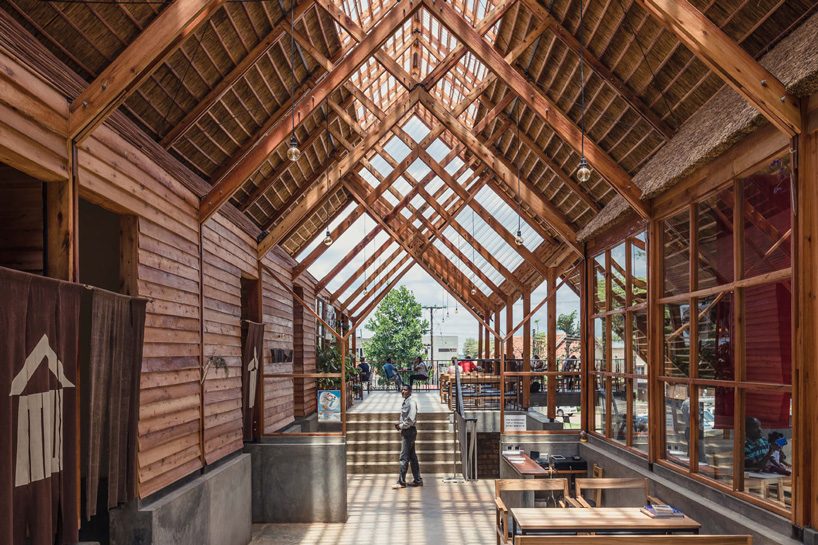
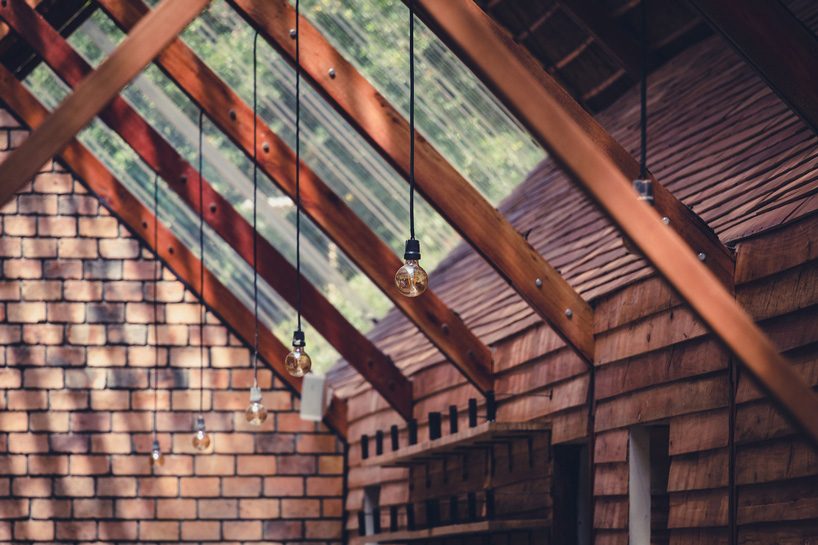
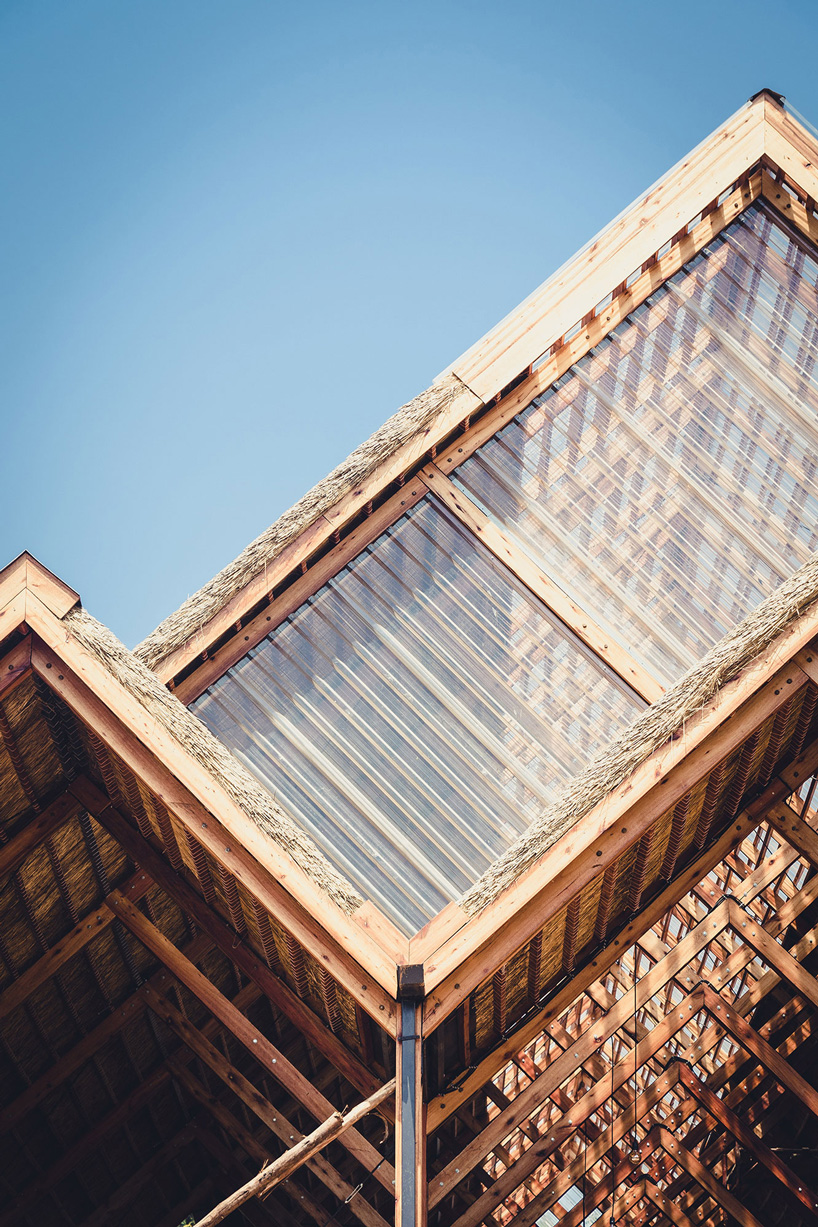
project info:
name: yamasen
architect: terrain architects
location: kampala, uganda
main use: commercial (japanese restaurant, cafe, shops)
total floor area: 785 sqm
local architects: dream architects
contractor: cots cots ltd
structural design: erias walugunbe, tectonica. inc
