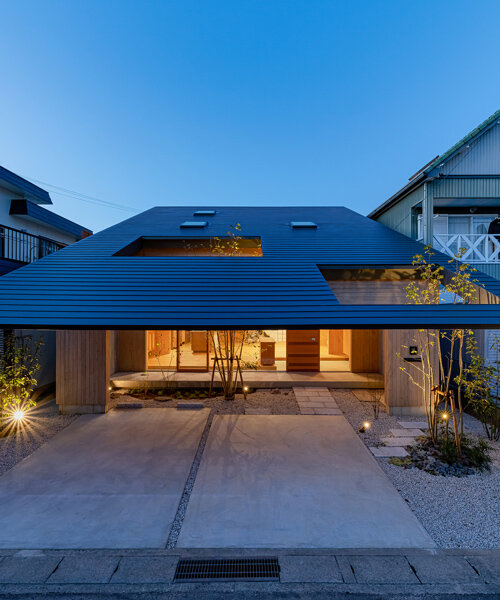with its newly realized imaise house, tatsuya kawamoto + associates introduces both a wide, open interior and a high resistance to earthquakes. with these two qualities in mind, the japan-based team organizes the dwelling with its main gathering space along the second floor — here, the necessary amount of structural walls is less than is needed on the ground floor. the space is further maximized with the introduction of a courtyard threshold between the house and the private road, blending the interior and exterior with a seamless continuity.
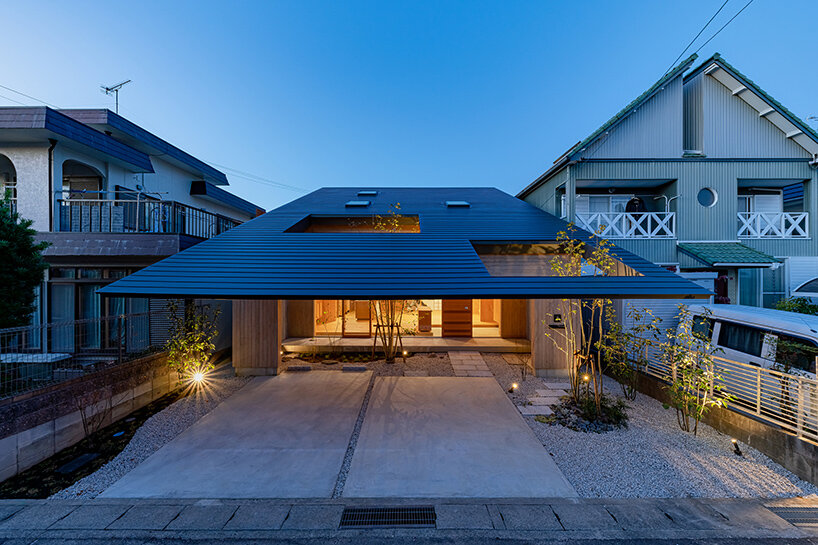
images by takashi uemura
tatsuya kawamoto + associates sites its imaise house with a broad threshold between the front courtyard and the open plan interior. while the private road extends into the house like a secondary branch, the large roof overhang projects outward to further blend the interior and exterior zones. the team comments on the dwelling’s relationship to the street: ‘by incorporating the unique locality that is different from each road into the living space as it is, we thought that it would be possible to contribute to regional development as a new climate as a residential area for communities that could be made as a by-product of local industries.’
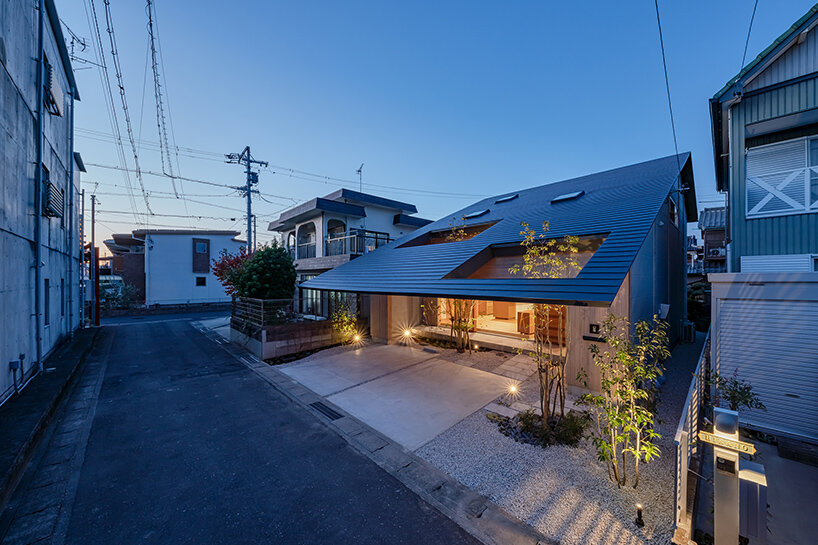
the tatsuya kawamoto + associates-designed imaise house is realized with a ‘gate-frame’ structure. this serial array of gate-frames enhances earthquake-resistance and introduces a rhythmic order to the space with a visual sense of distance from the city. with the introduction of rails within each frame, residents can easily transform interior partitions according to changes in program. making the most effective use of the limited site, the design team comments: ‘it is expected that the life of the resident will gradually ooze out into the area under the large roof by extending the eaves to the front road side and creating an external space continuously. thanks to the surrounding environment, which was wrapped moderately by chance, we were able to take in the neighboring land including the road as a living space.‘
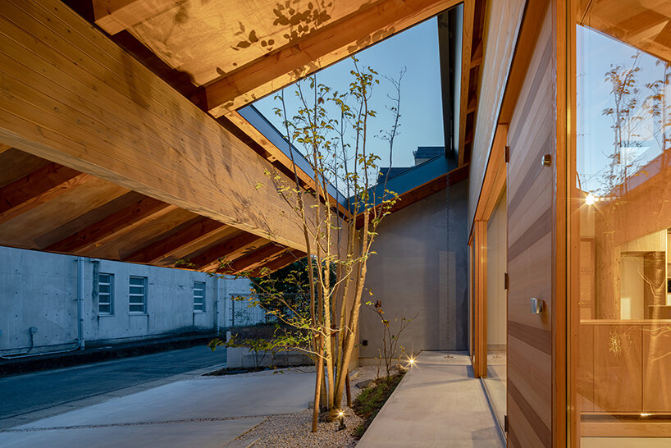
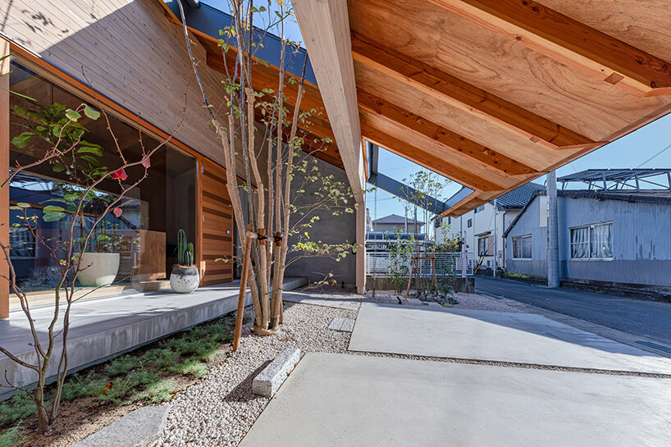
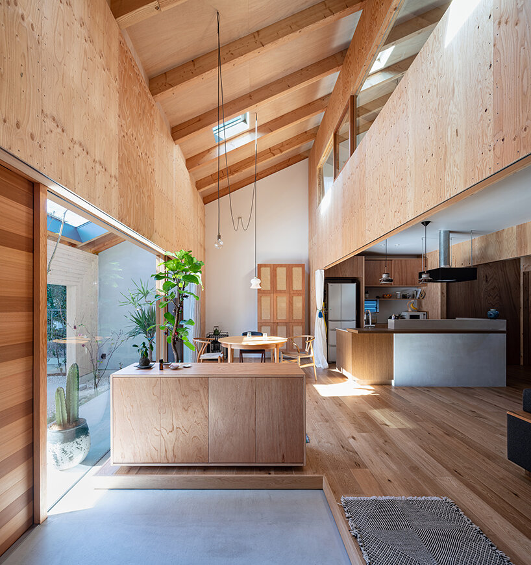
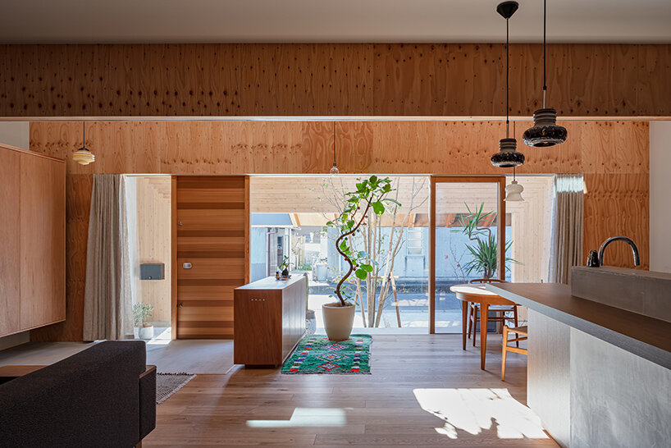
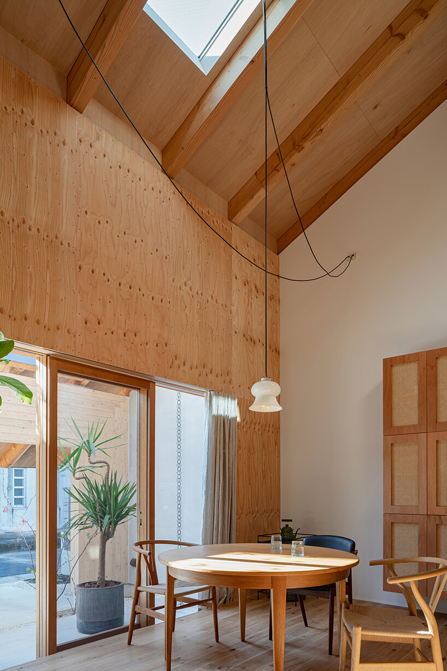
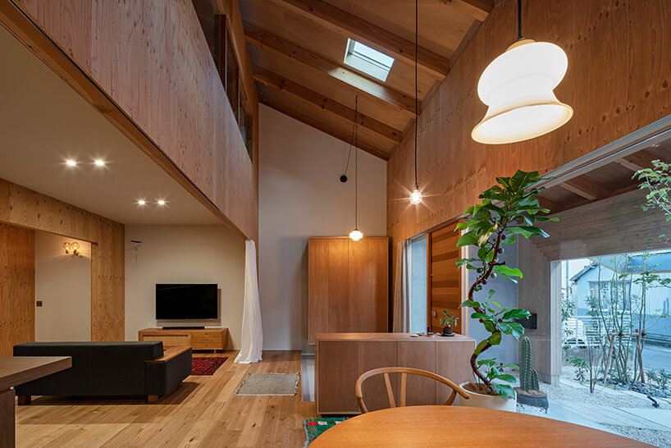
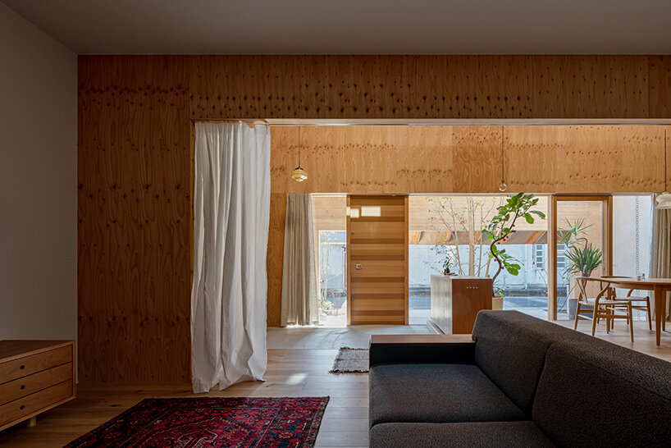
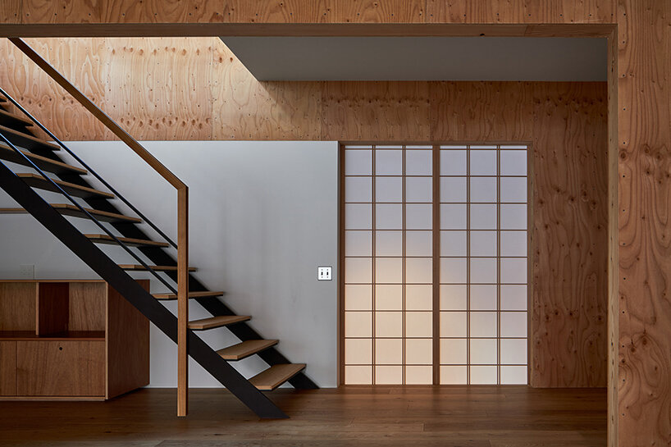
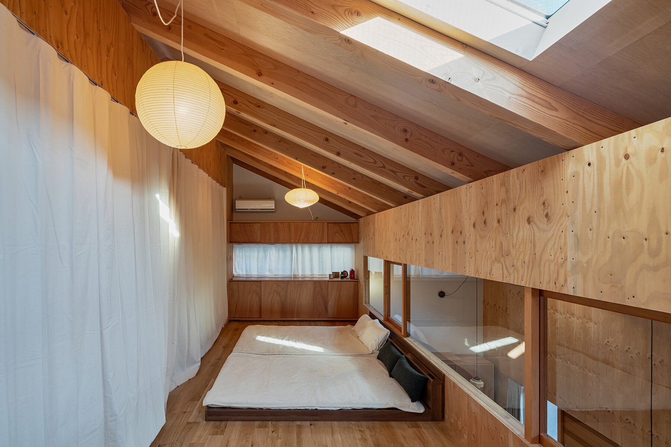
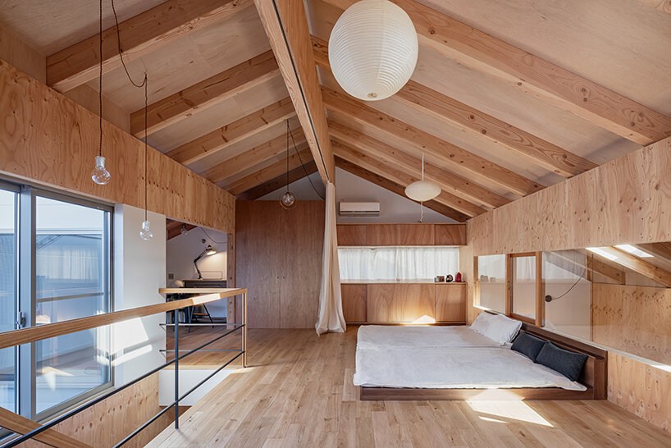
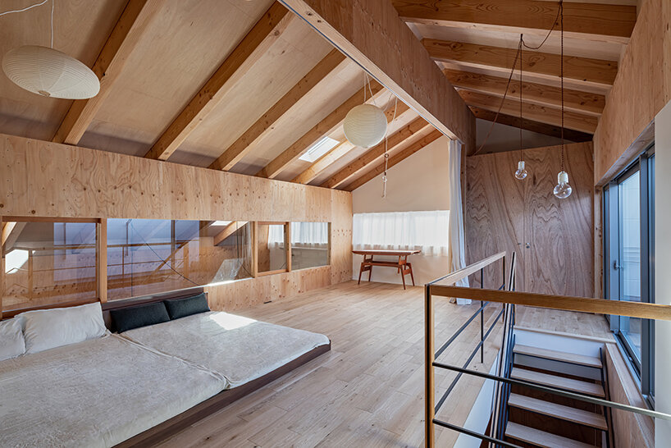
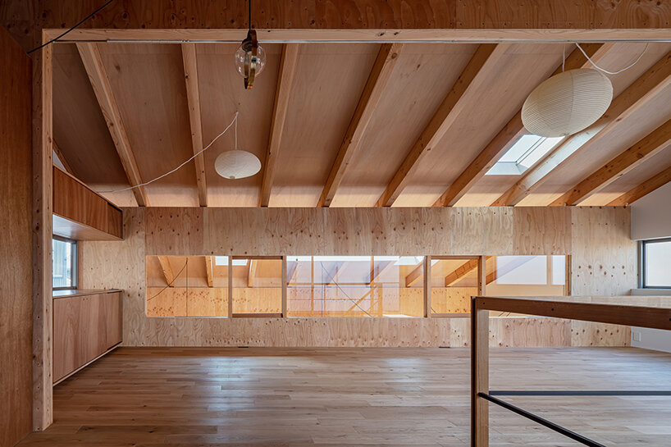


project info:
project title: imaise house
architecture: tatsuya kawamoto + associates | @kawamo.to
location: ichinomiya, aichi, japan
program: residential
contractor: sawazaki kensetsu co., ltd.
structural engineer: enshu structural consultants
completion: november 2020
photography: takashi uemura
