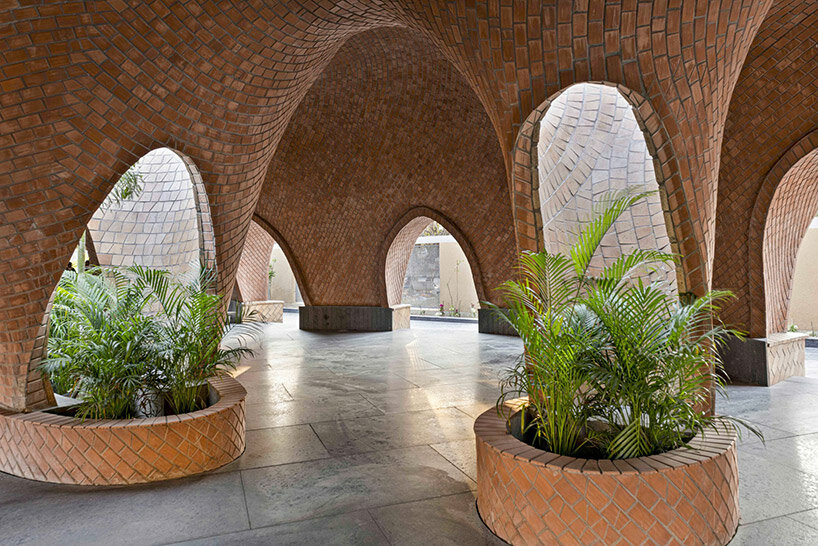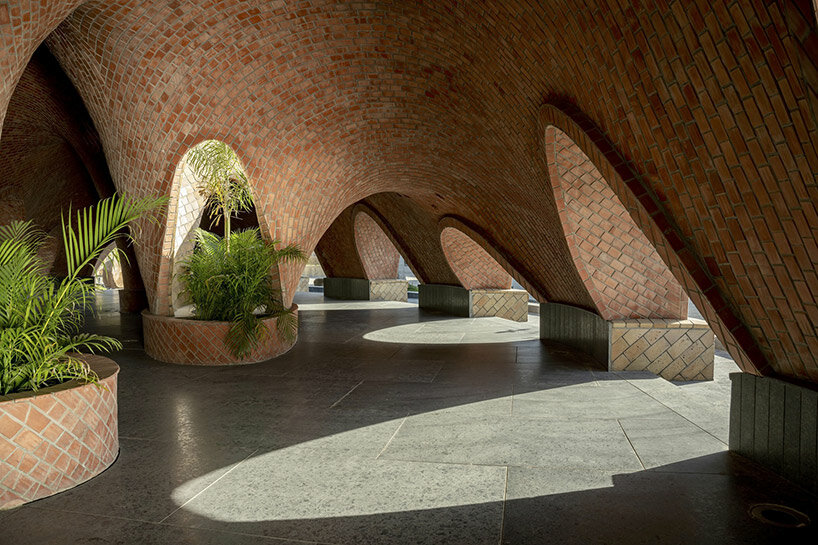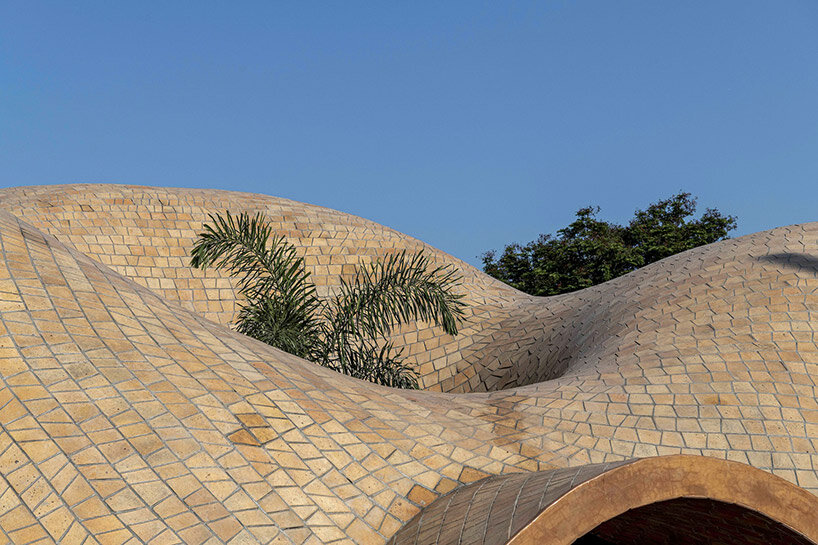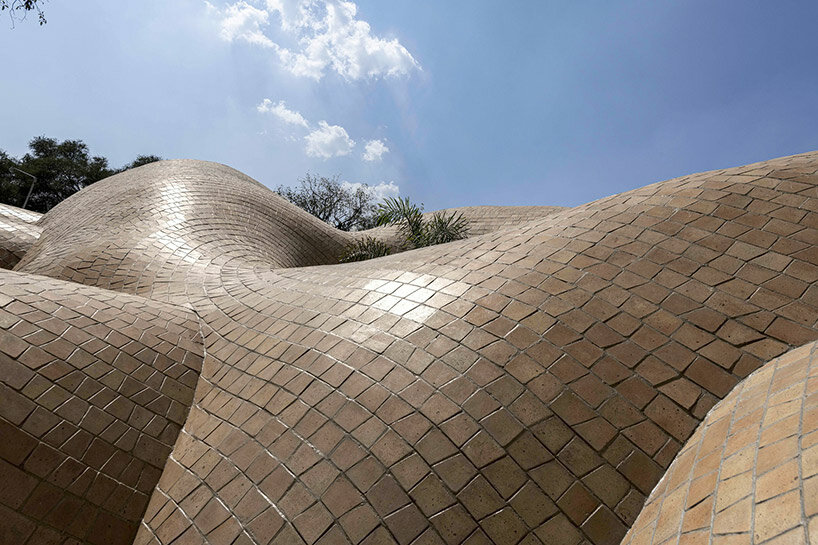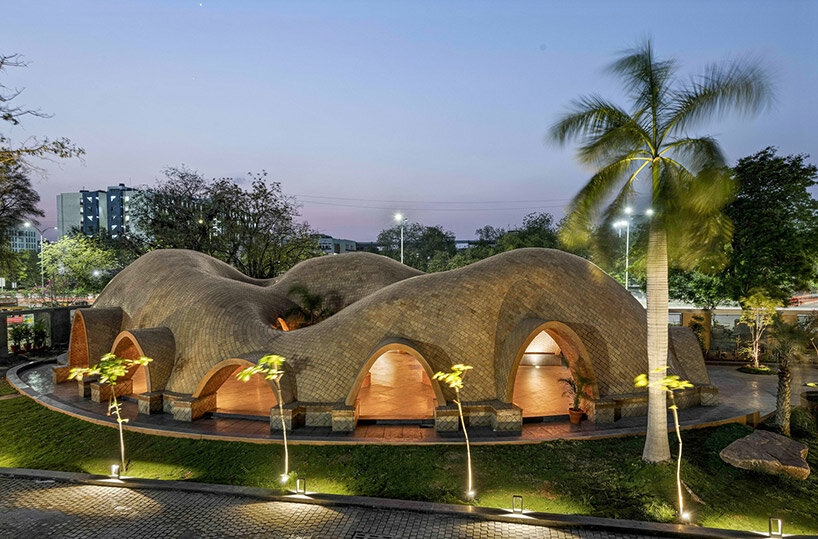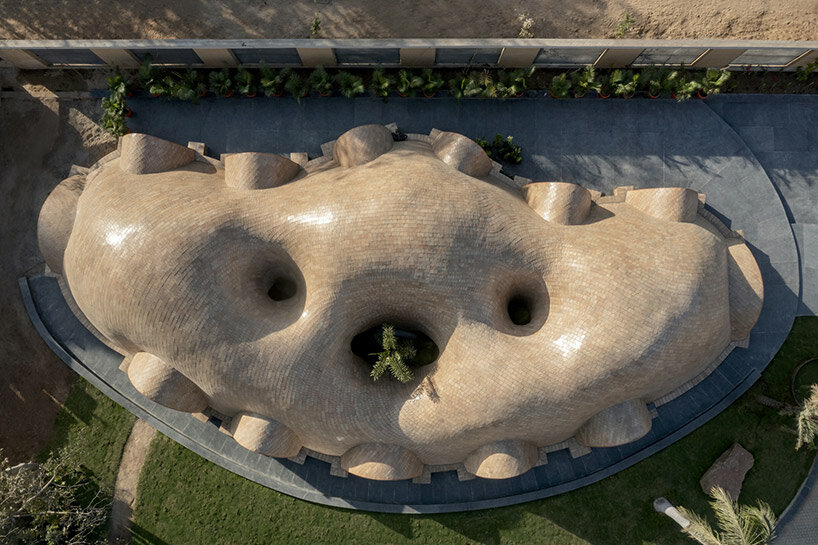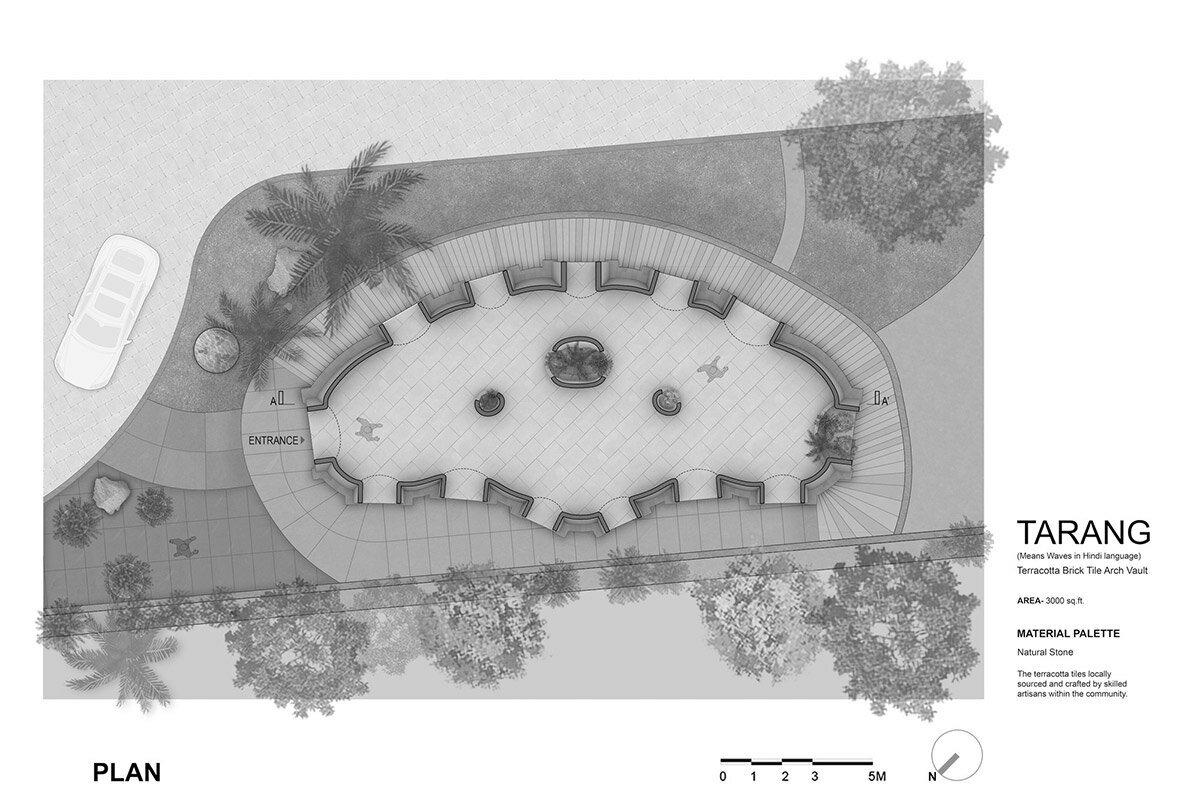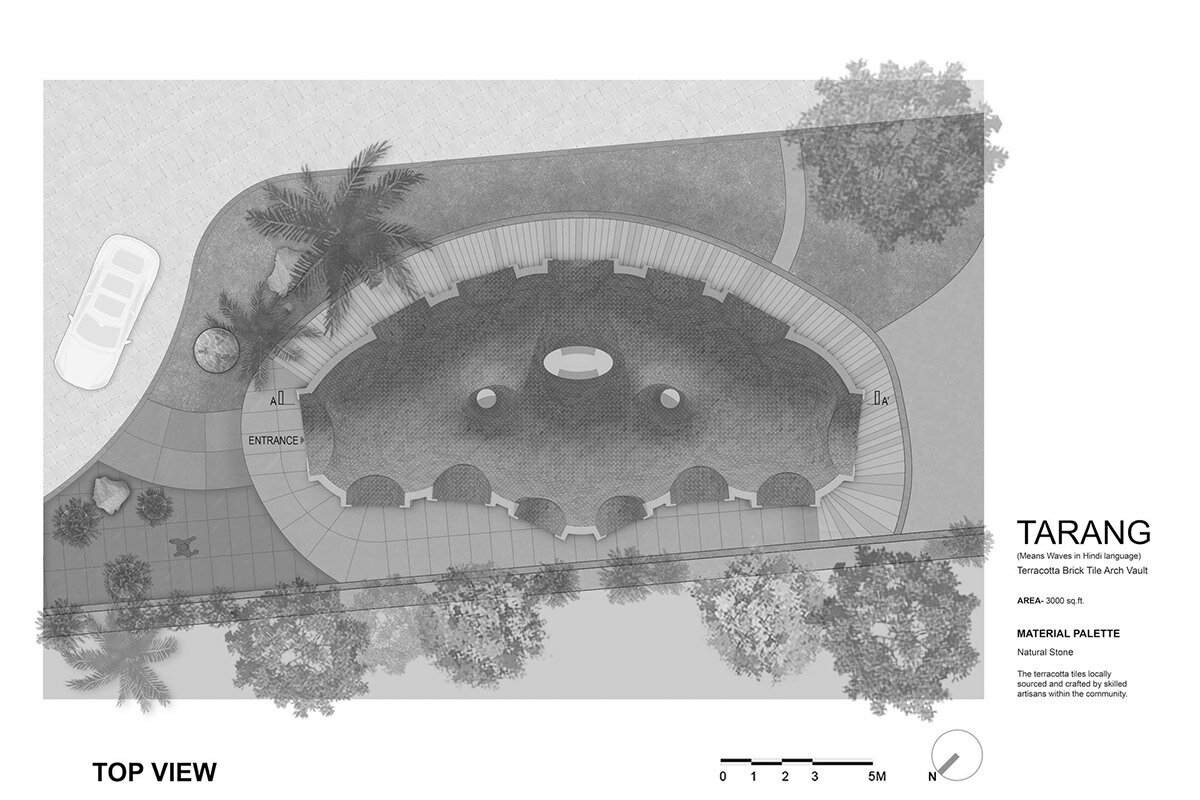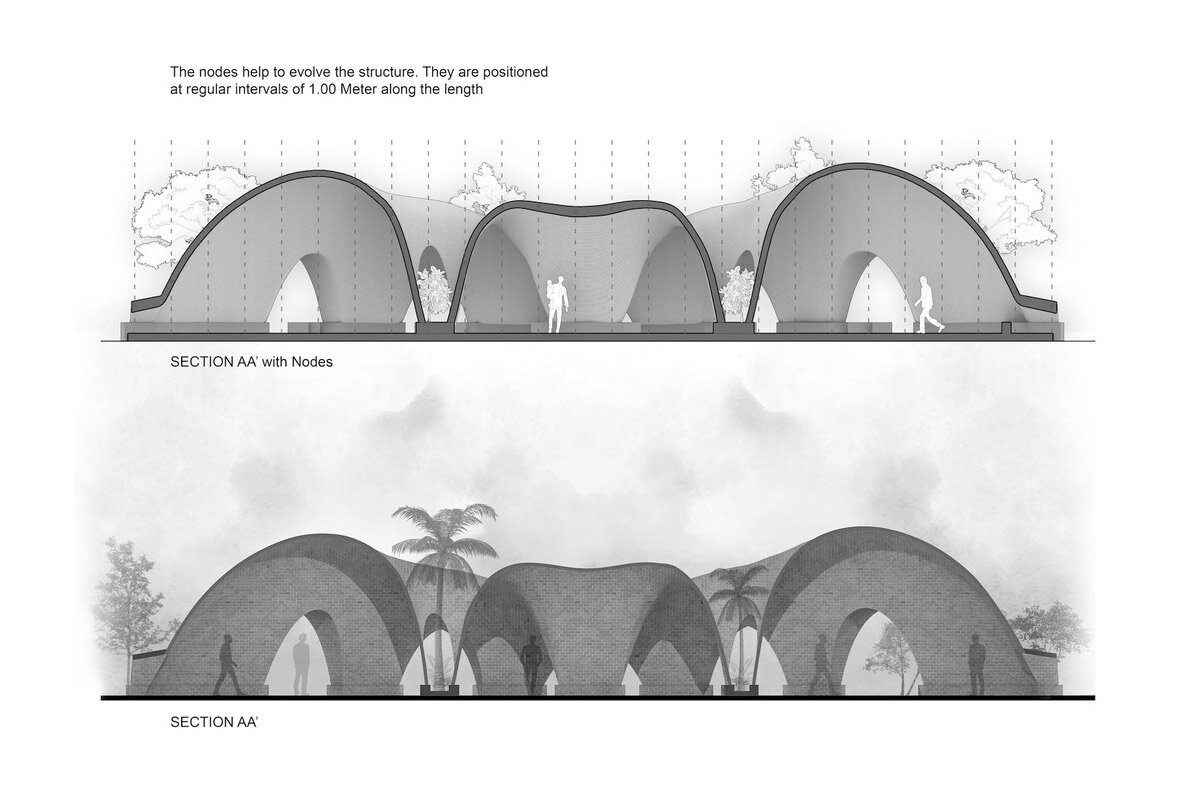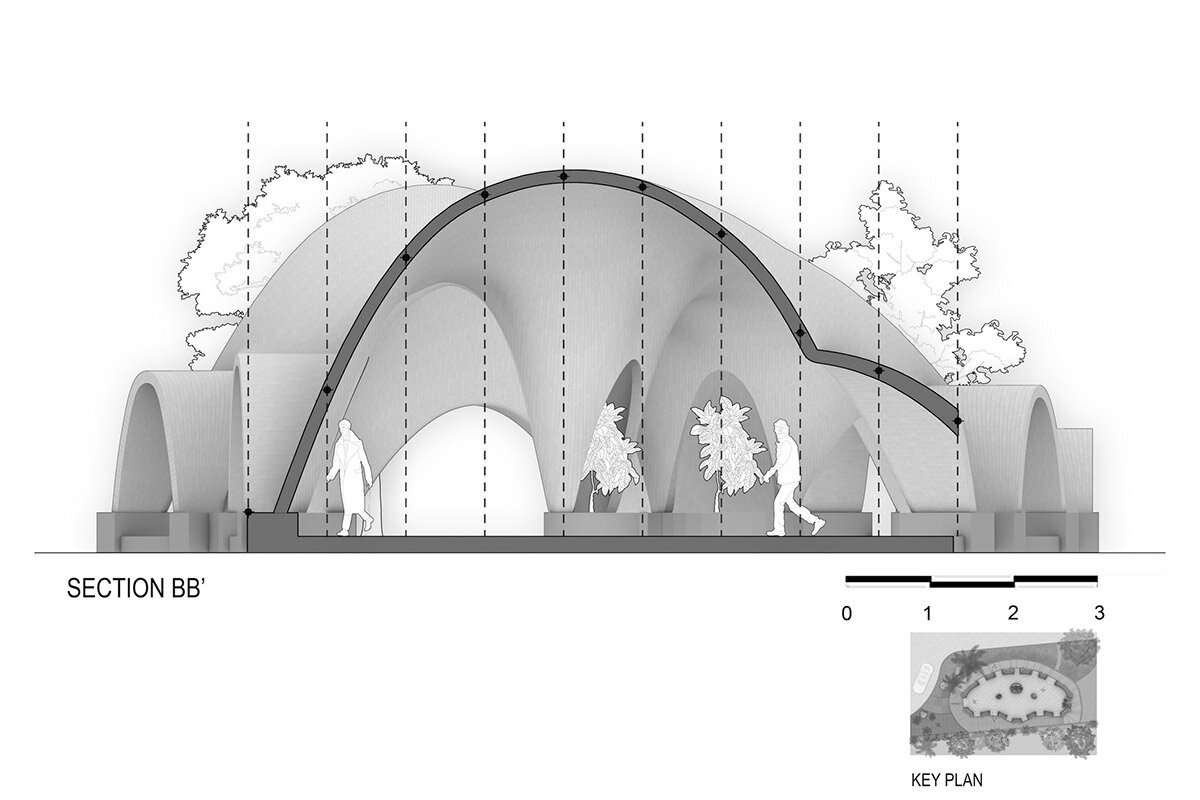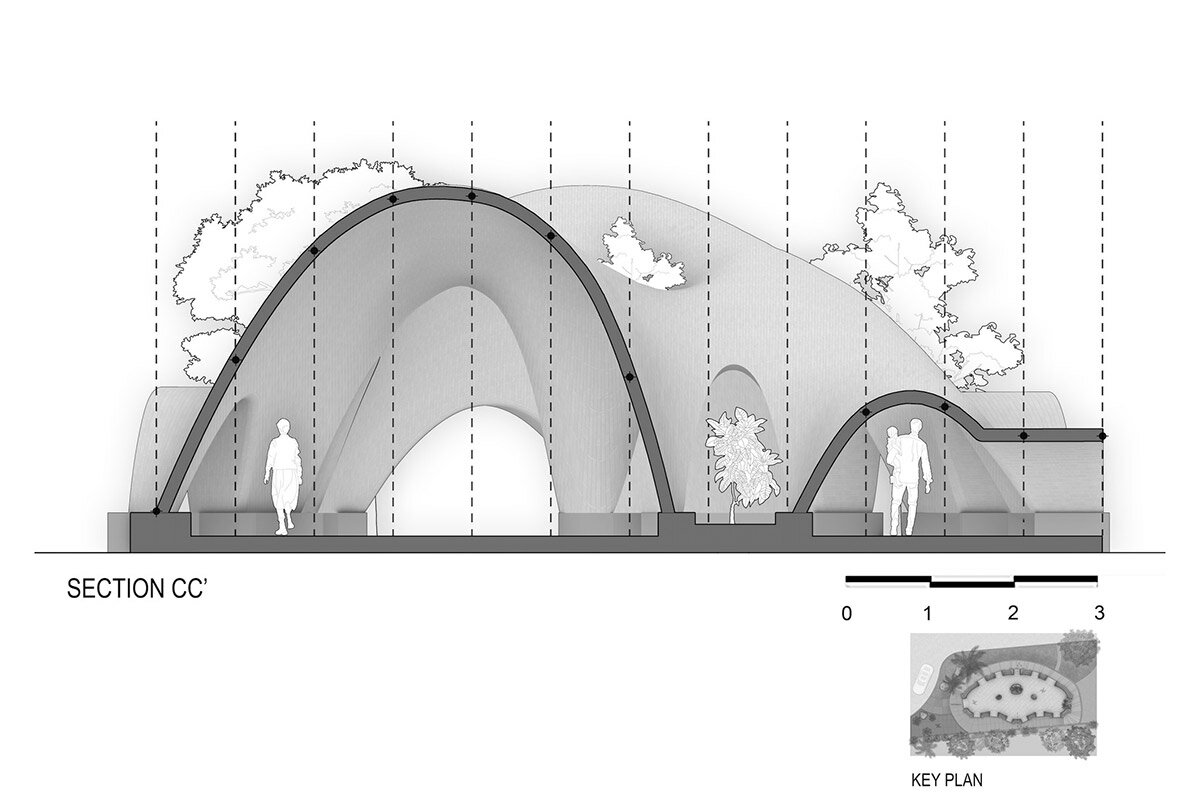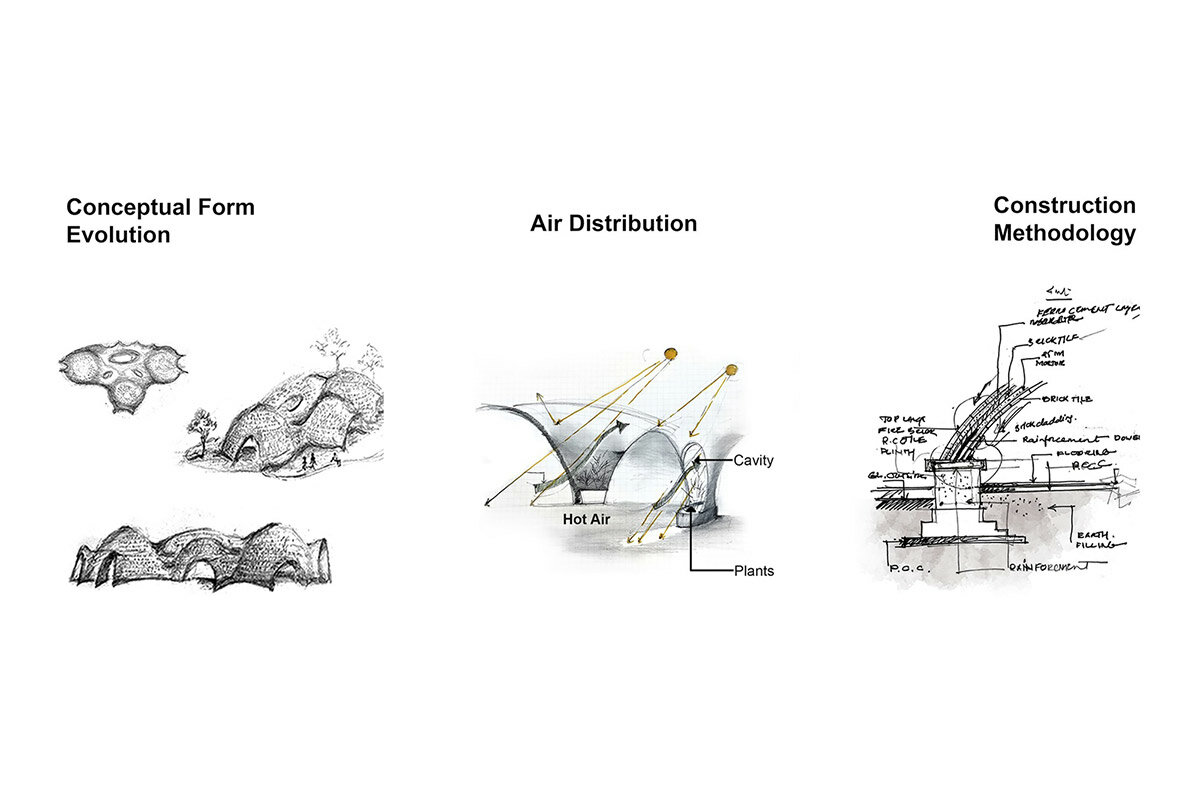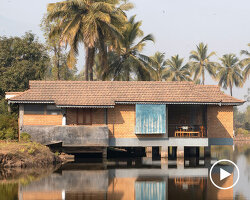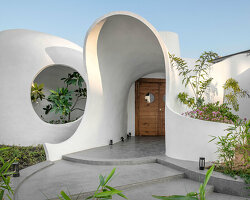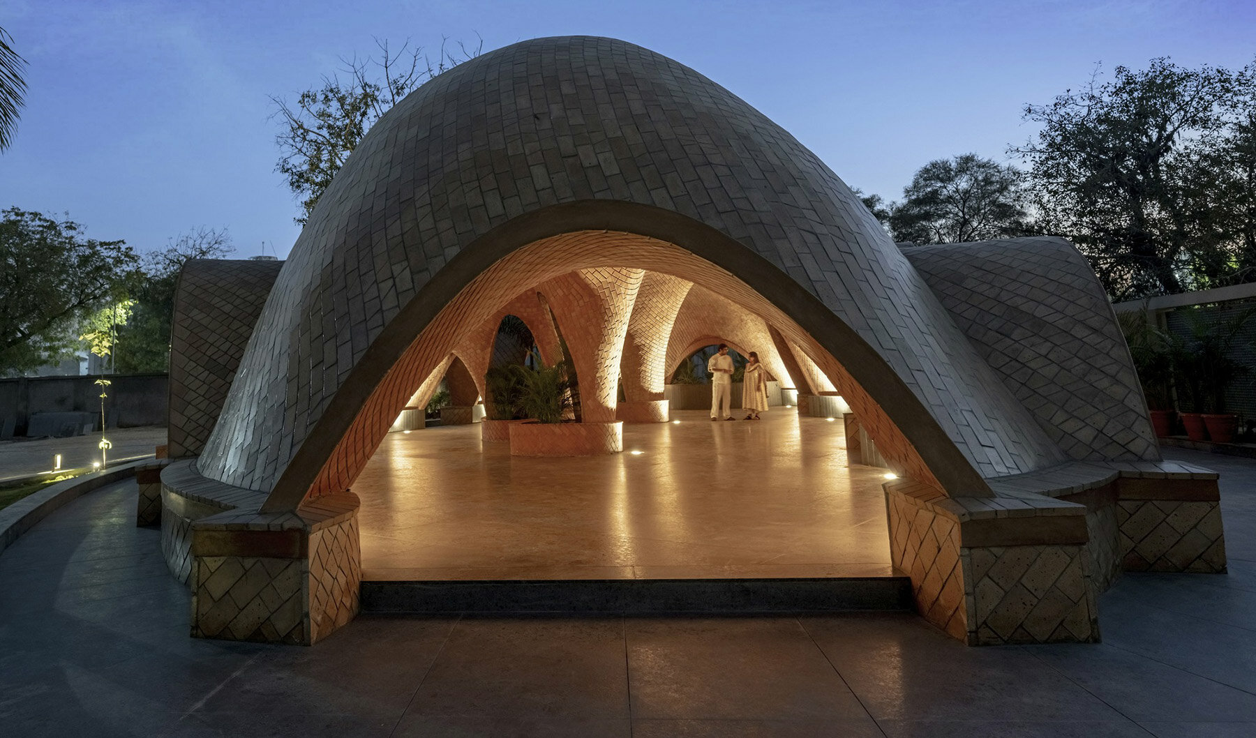
image © Vinay Panjwani
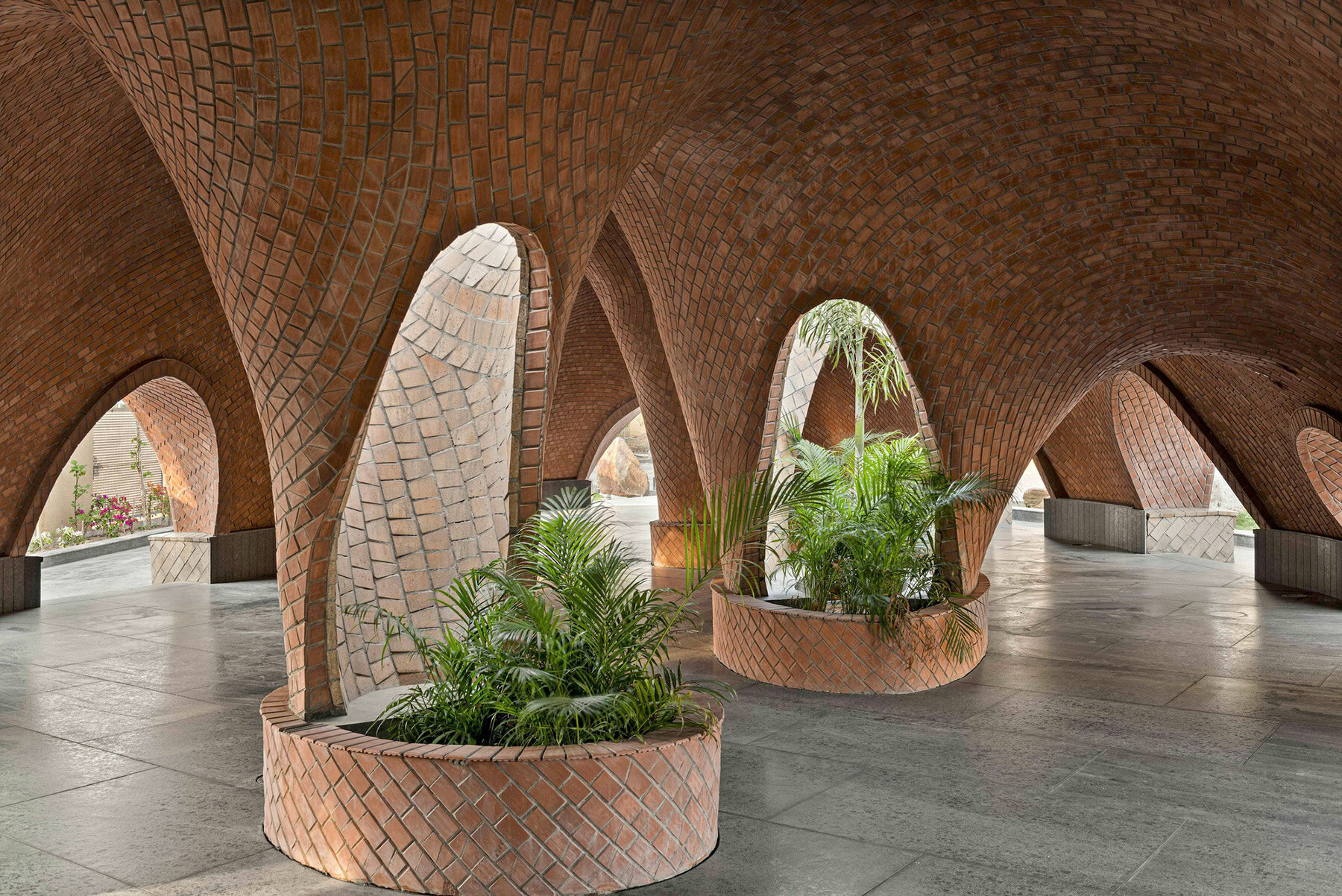
image © Photographix
KEEP UP WITH OUR DAILY AND WEEKLY NEWSLETTERS
happening now! partnering with antonio citterio, AXOR presents three bathroom concepts that are not merely places of function, but destinations in themselves — sanctuaries of style, context, and personal expression.
discover all the important information around the 19th international architecture exhibition, as well as the must-see exhibitions and events around venice.
for his poetic architecture, MAD-founder ma yansong is listed in TIME100, placing him among global figures redefining culture and society.
connections: +170
the pavilion’s design draws on the netherlands’ historical and spatial relationship with water.
as visitors reenter the frick in new york on april 17th, they may not notice selldorf architects' sensitive restoration, but they’ll feel it.
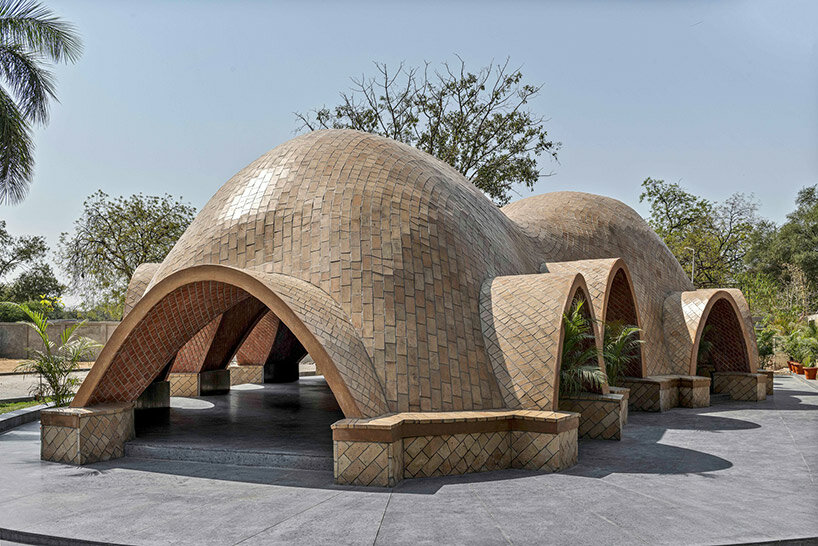 image © Photographix
image © Photographix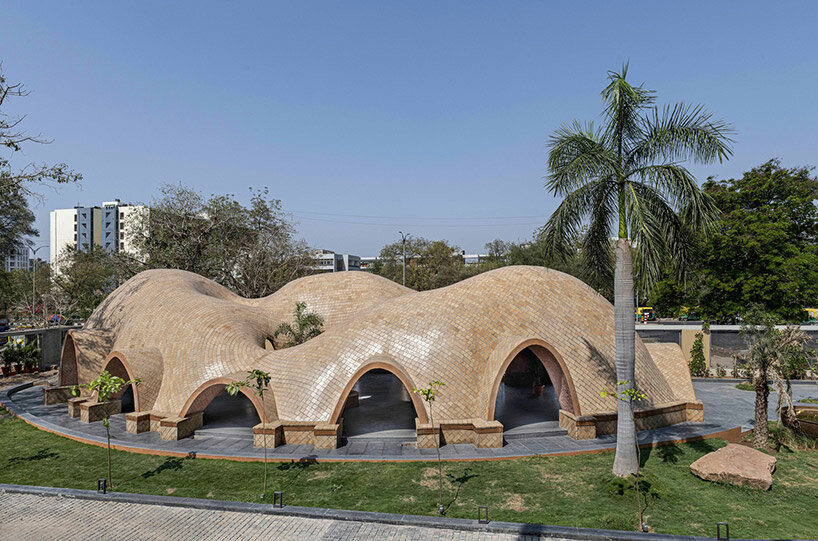 image © Photographix
image © Photographix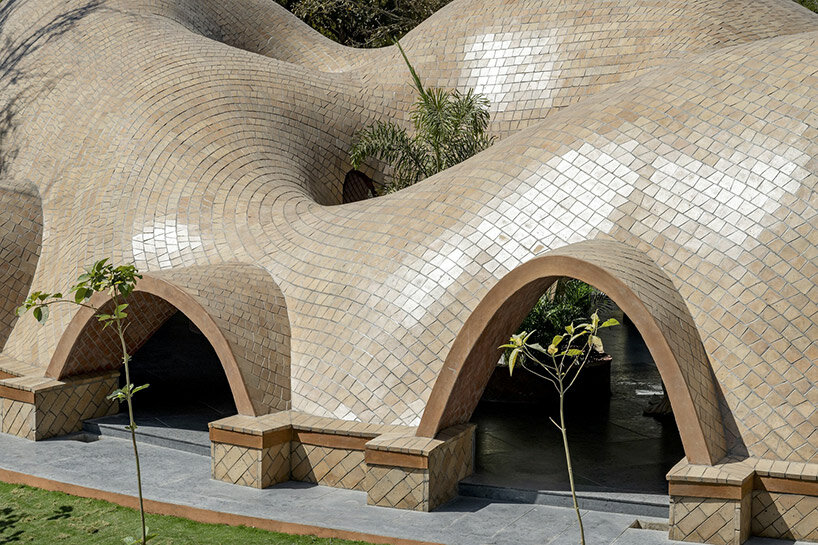 image © Vinay Panjwani
image © Vinay Panjwani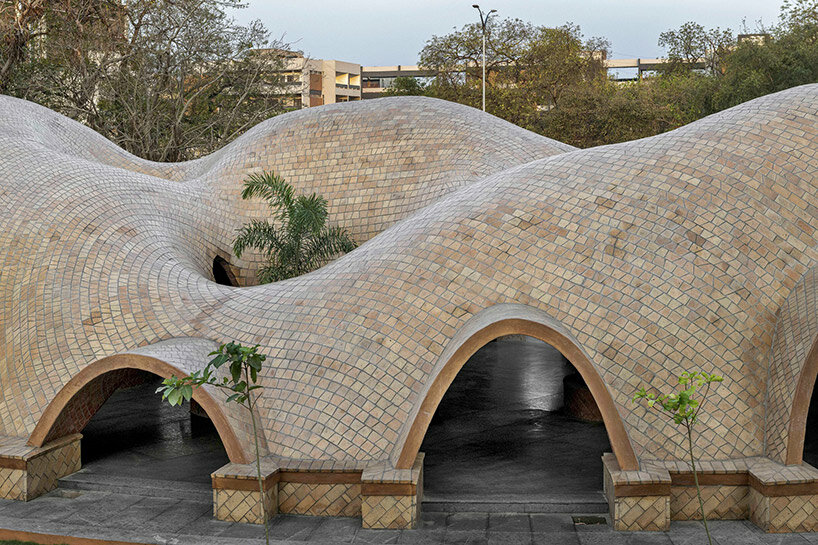 image © Photographix
image © Photographix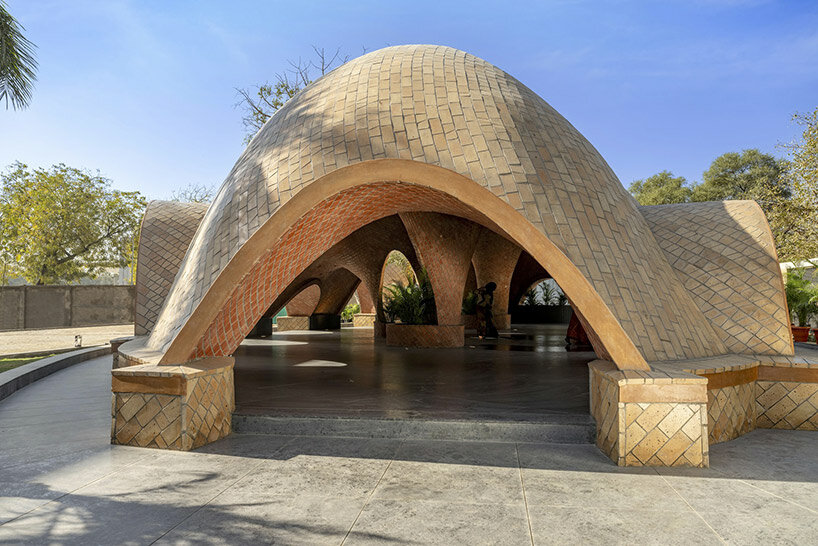 image © Vinay Panjwani
image © Vinay Panjwani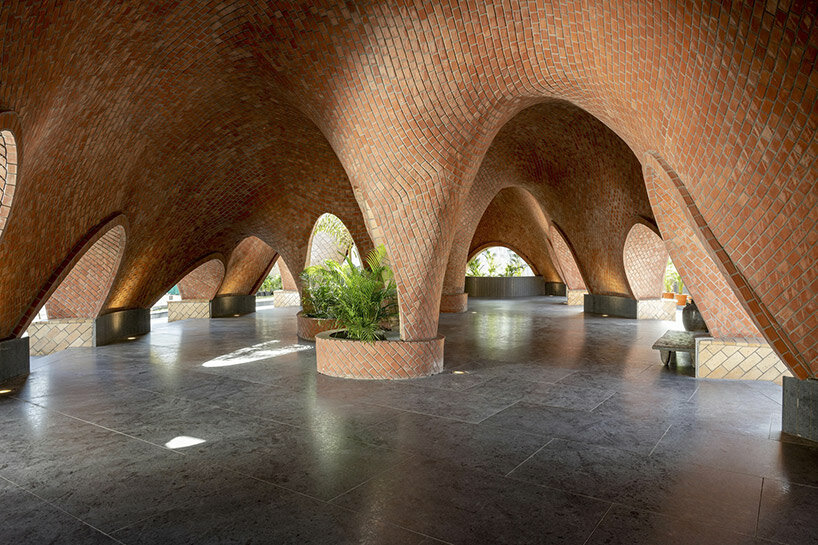 image © Vinay Panjwani
image © Vinay Panjwani