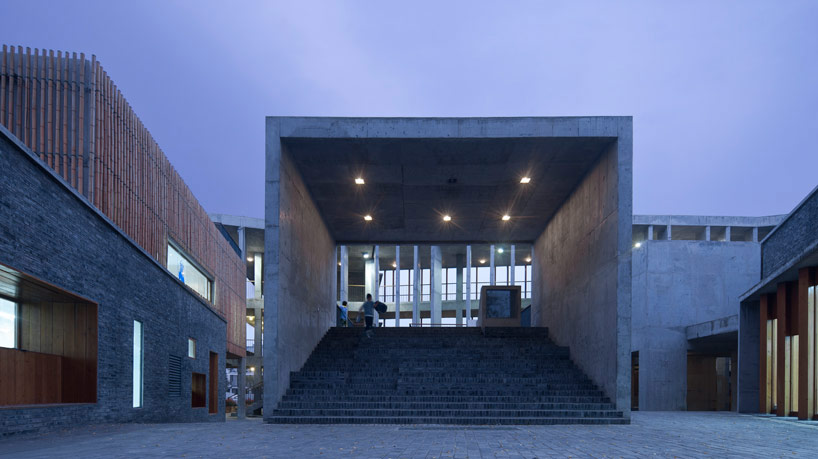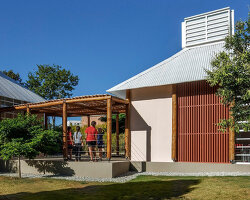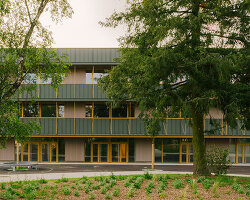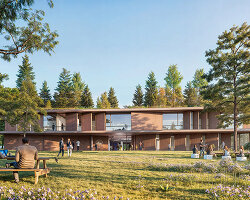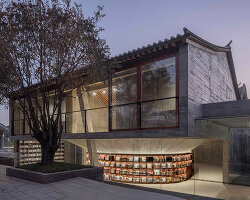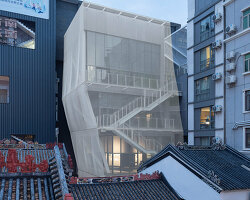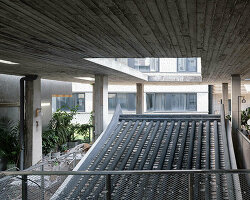TAO’s xiaoquan elementary schoolimage © yao li / all image courtesy of trace architects office
after a devastating earthquake in sichuan in 2008, a community pooled together to rebuild the local elementary school of the old town of xiaoquan. while the new school hosts 900 students and accommodates myriad buildings and programming the overall concept is to understand the learning environment as a as a small city, giving diversified space so as to enrich children’s experience and activity.
designed by TAO, the cluster of small buildings creates a micro city, replete with the spatial compositions of the urban landscape. analogous to original xiaoquan’s urban space in scale and pattern, the school is a rhythm of typological places such as plazas, courtyards and steps so as to provoke a familiar feeling from everyday life. built space is open and diversified to encourage and nurture the spontaneous activities of children. a labyrinth of passages and playgrounds provoke curiosity and imagination.
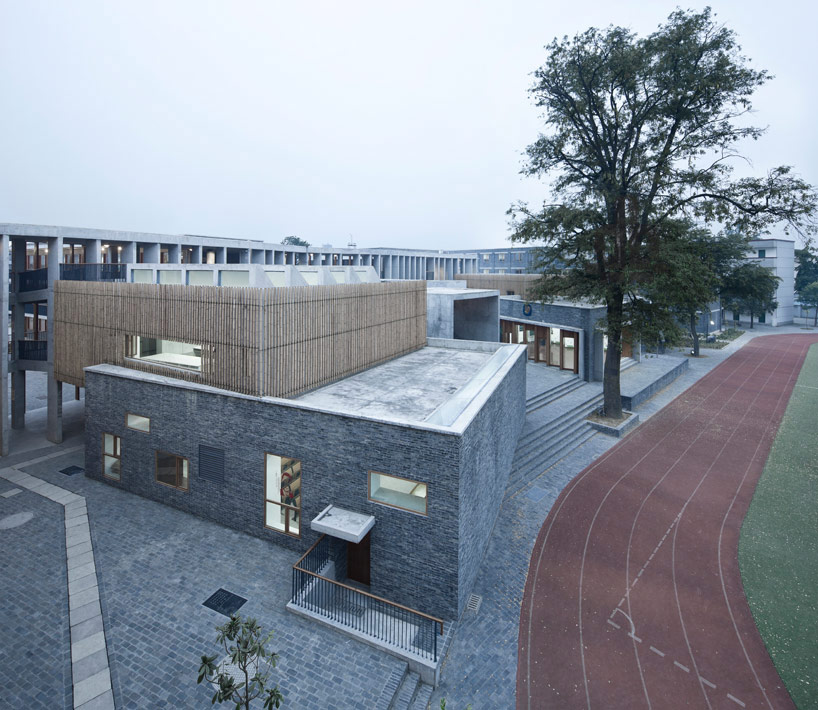 image © yao li
image © yao li
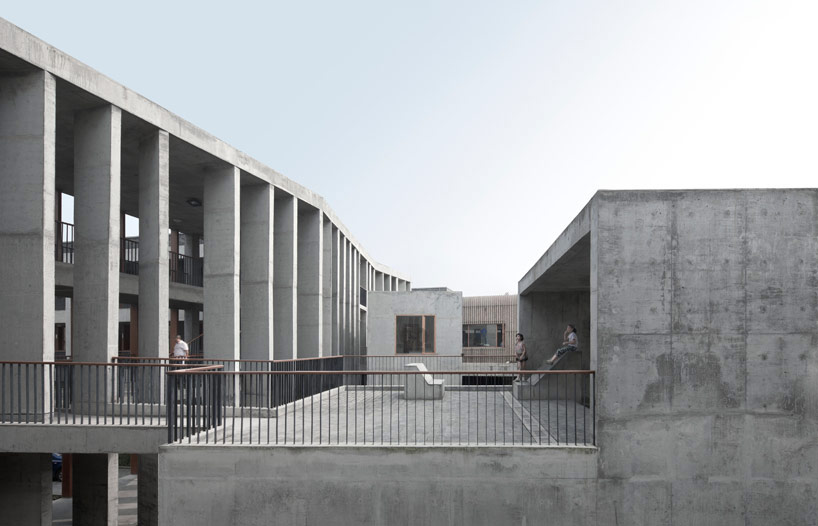 image © yao li
image © yao li
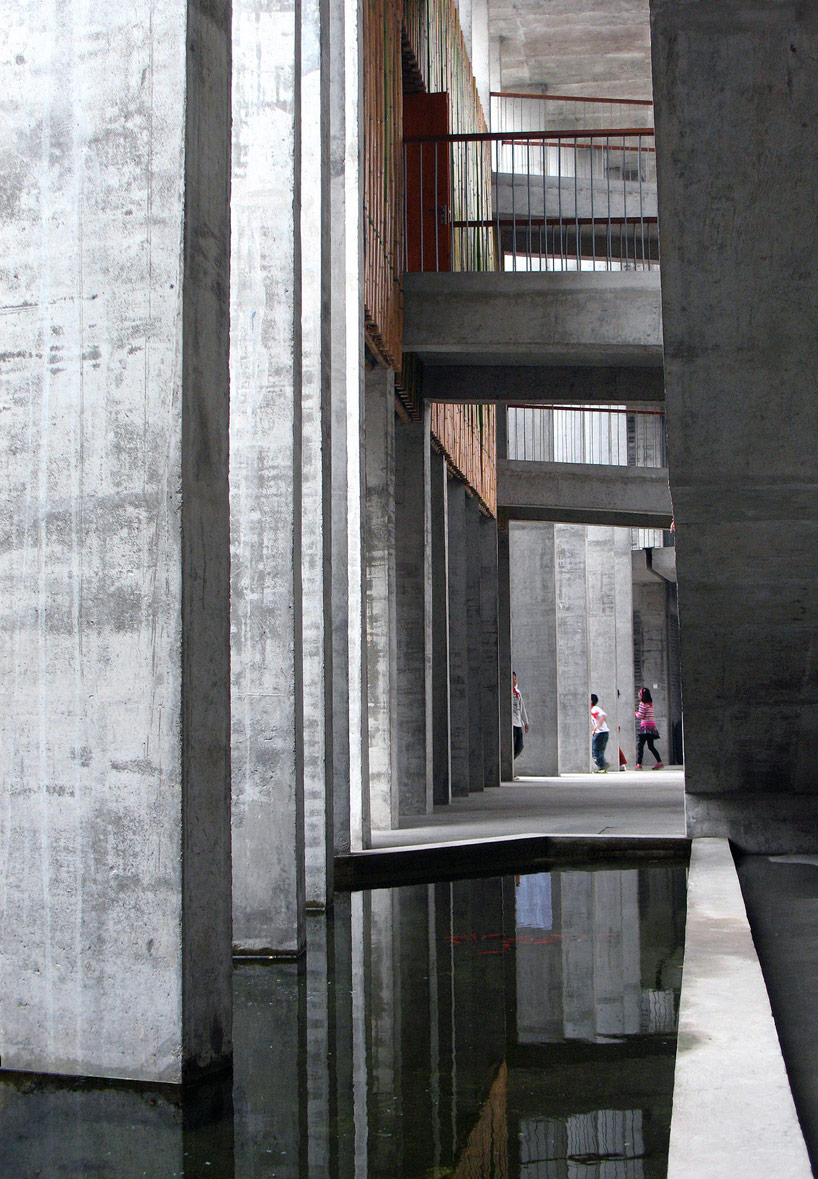 image © yao li
image © yao li
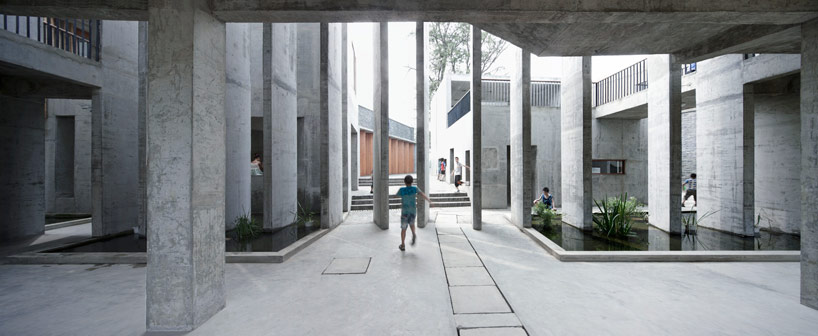 image © yao li
image © yao li
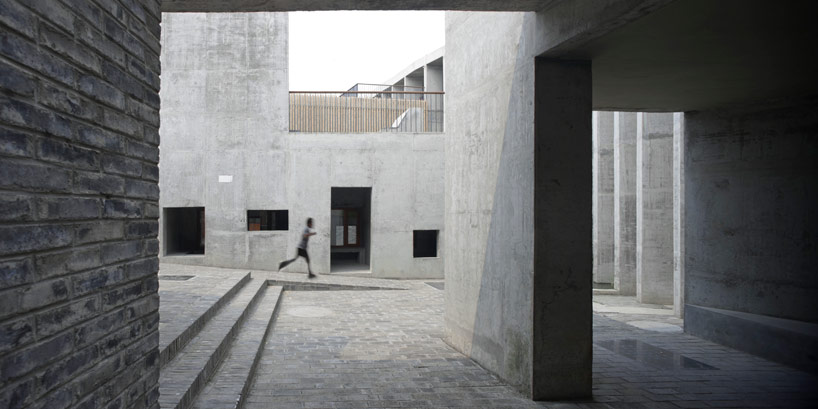 image © yao li
image © yao li
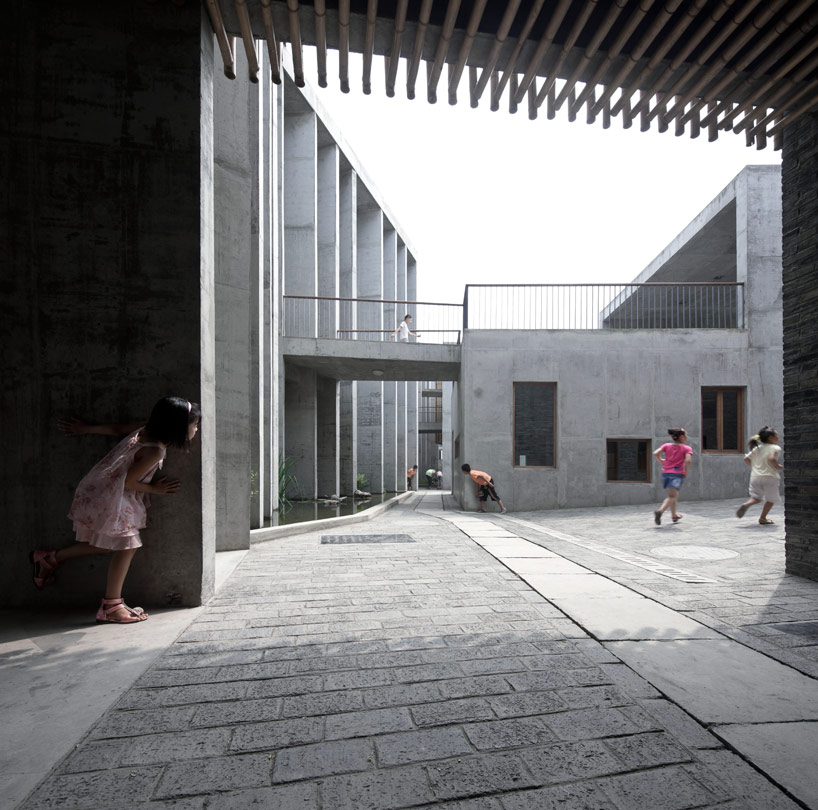 TAO’s xiaoquan elementary schoolimage © yao li
TAO’s xiaoquan elementary schoolimage © yao li
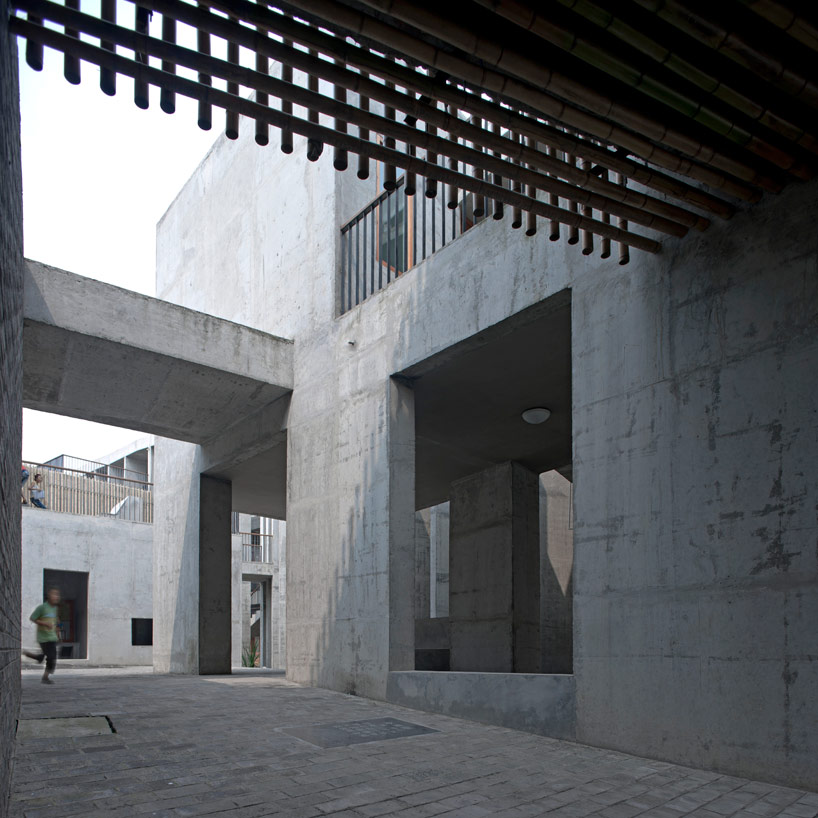 image © yao li
image © yao li
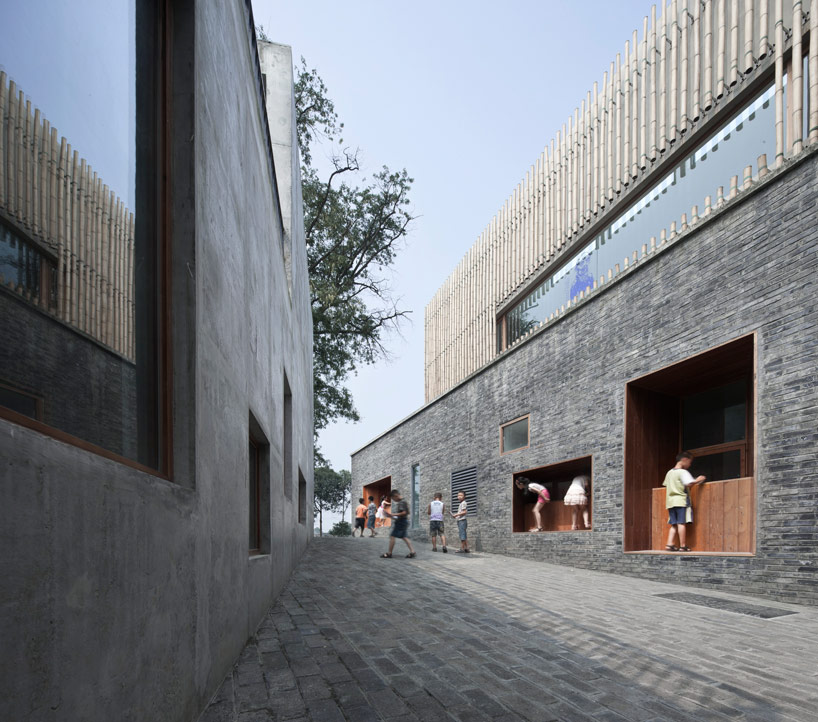 image © yao li
image © yao li
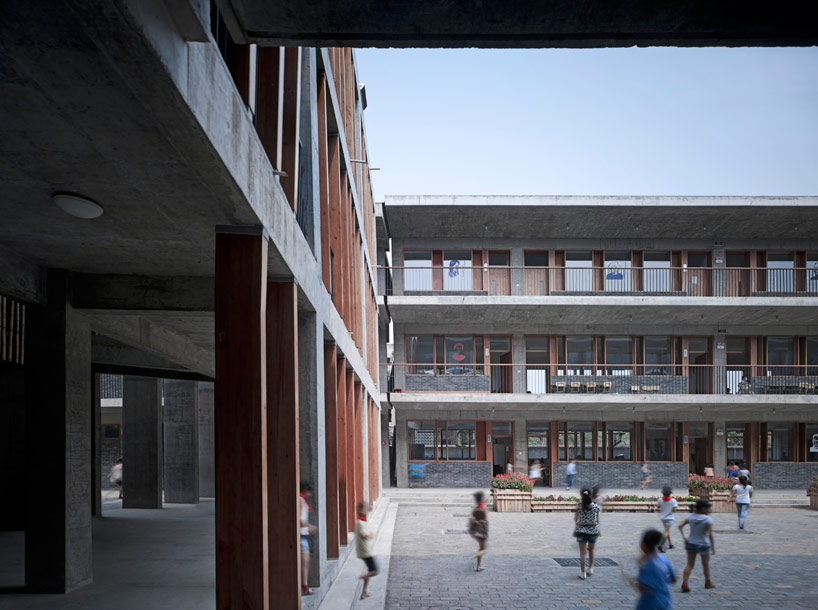 image © yao li
image © yao li
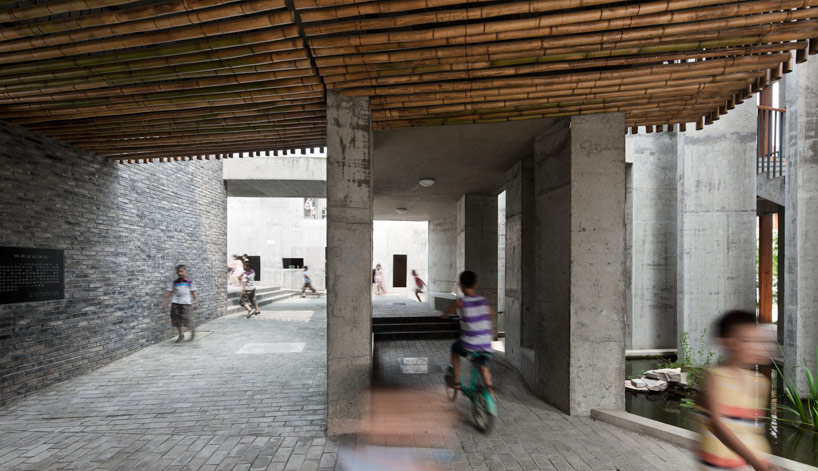 image © yao li
image © yao li
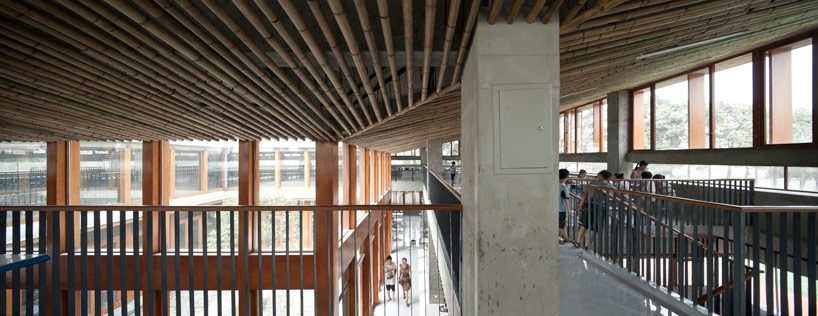 image © yao li
image © yao li
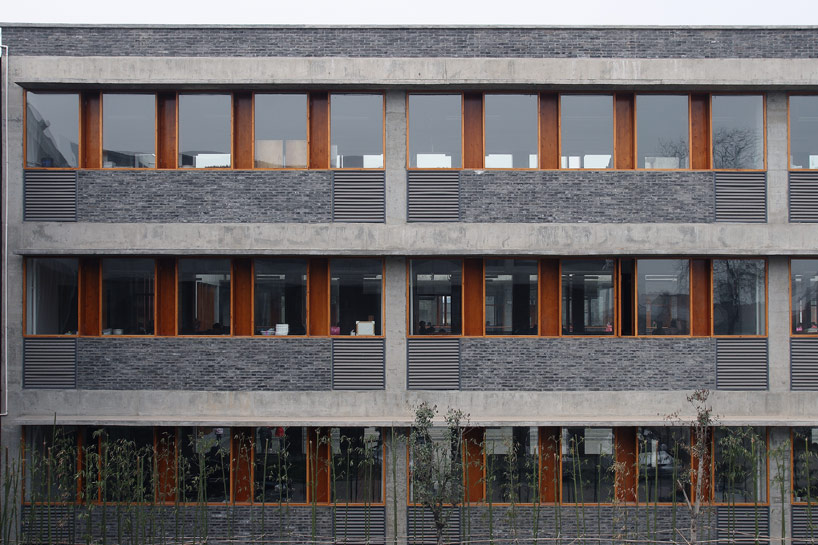 image © yao li
image © yao li
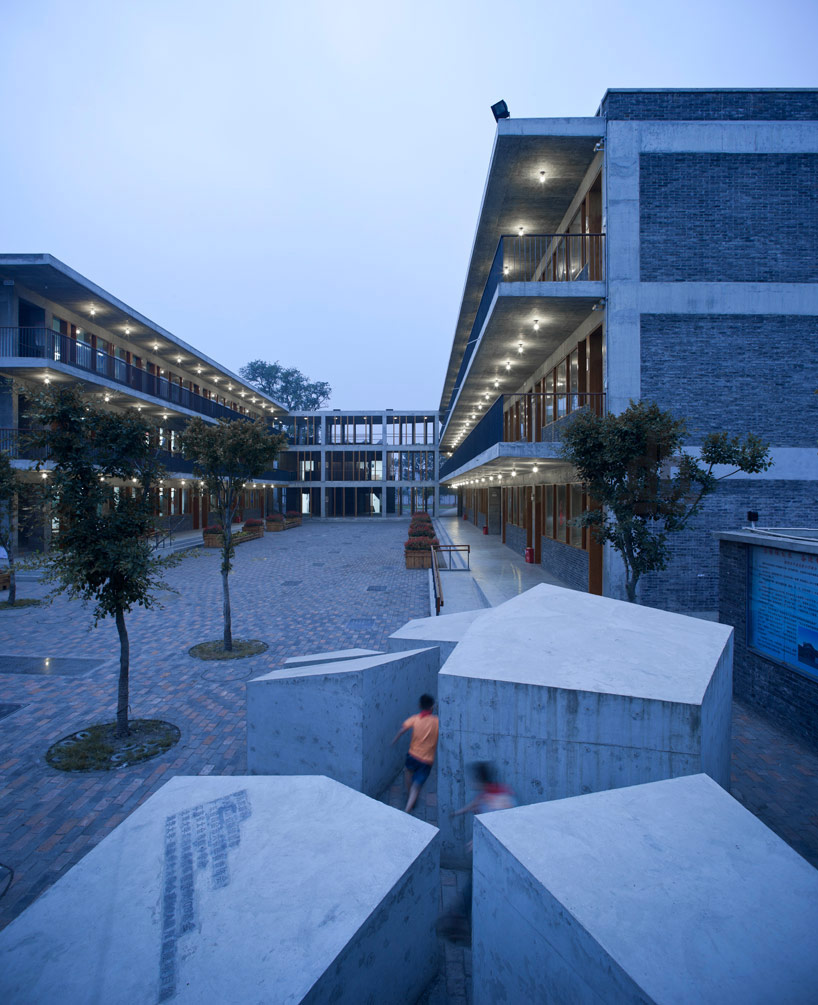 image © yao li
image © yao li
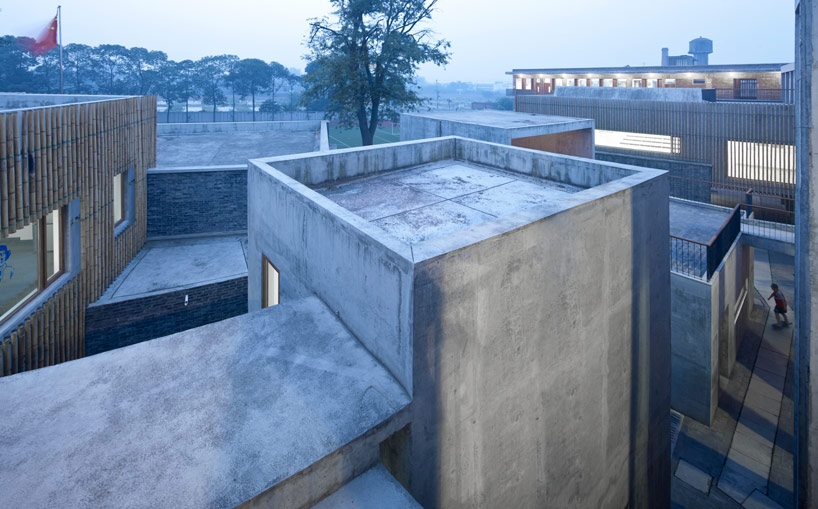 image © yao li
image © yao li
project info:
project name: xiaoquan ethnic elementary schoollocation: china, sichuan province, xiaoquan townprogram: classroom, multi-purpose rooms, office, student dormitory, dining hall etc.total floor area: 8,900 sq. m.construction cost: rmb 14 milliondesign: 2008-2009construction: 2009-2010architect: hua li / TAO (trace architecture office)design team: hua li, zhu zhiyuan, jiang nan, li guofa, kong deshengcontractor: sichuan huaxiluyi construction co.structural system: reinforced concretesponsors: jiangsu taicang red cross, canton liuzu buddhism temple, tsinghua_hkcu mba group, peking university hsbc school of business pe fund, qiaoai organization, sichuan society for promotion of the guangcai program
