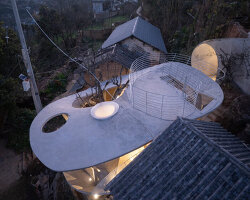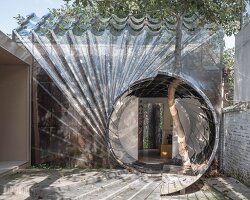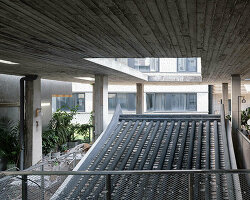KEEP UP WITH OUR DAILY AND WEEKLY NEWSLETTERS
the nordic pavilion, built from forest-managed wood, champions circular design, while saudi arabia blends computational design with vernacular cooling techniques.
designboom visits portlantis ahead of its public opening to learn more about the heritage and future of the port of rotterdam.
connections: +1340
the two photographers documented over 100 structures from the 1960s-80s, from cemeteries and sanctuaries to port buildings and residential complexes.
the founder of jiakun architects, is recognized for his humanistic approach, crafting spaces that combine the everyday with the utopian.
connections: 39
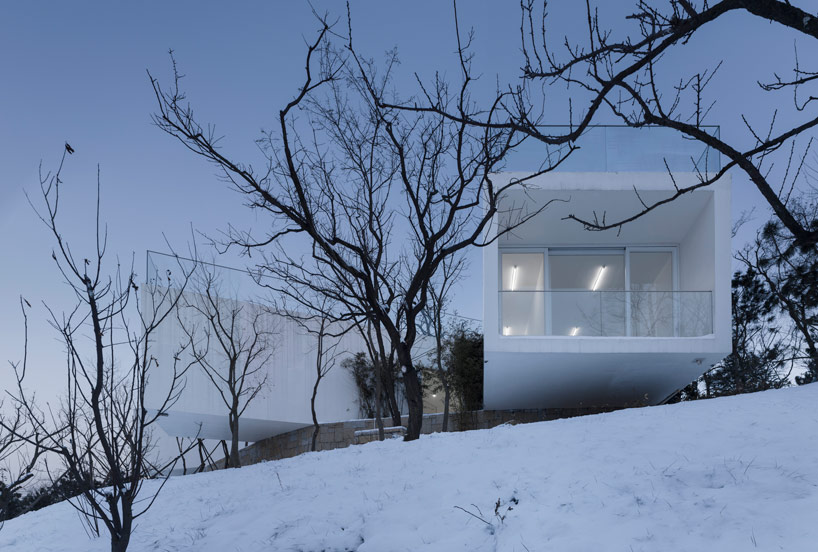
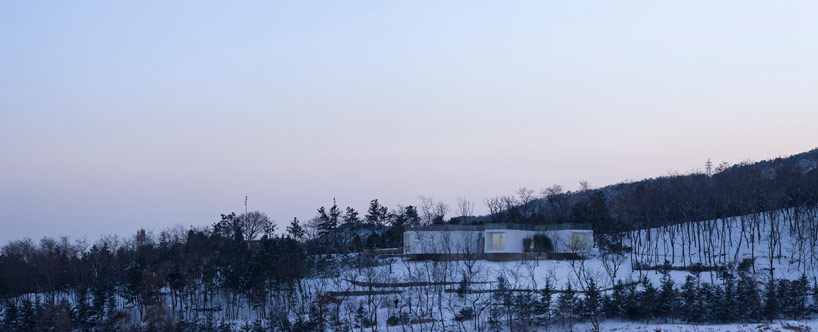 the volumes rise from the woodsimage © yao li
the volumes rise from the woodsimage © yao li 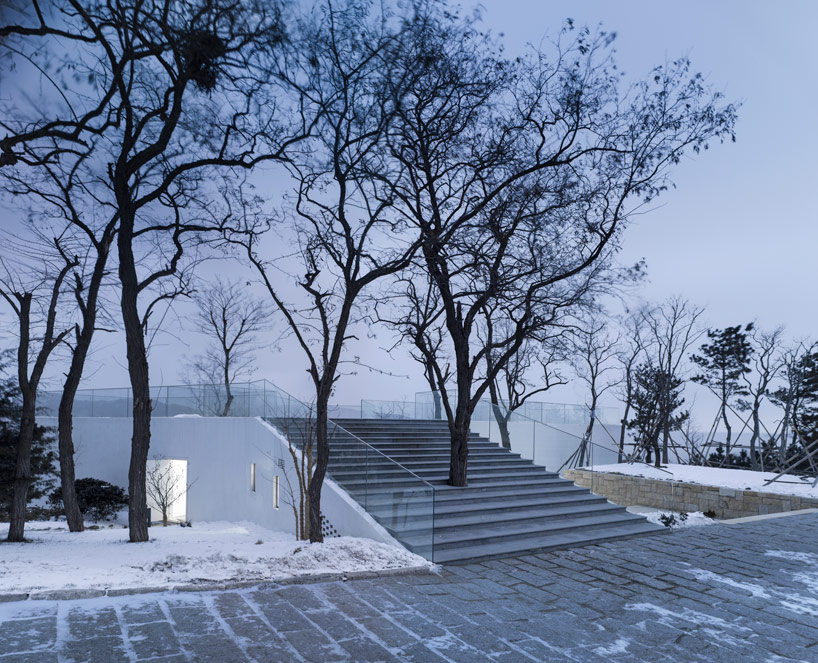 main staircase exemplifies sensitivity to the existing landscape image © yao li
main staircase exemplifies sensitivity to the existing landscape image © yao li 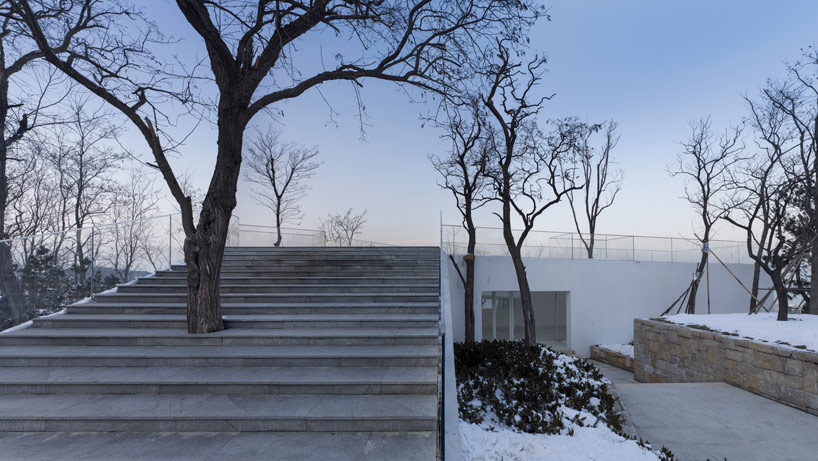 the architecture is embedded into the hilltopimage © yao li
the architecture is embedded into the hilltopimage © yao li 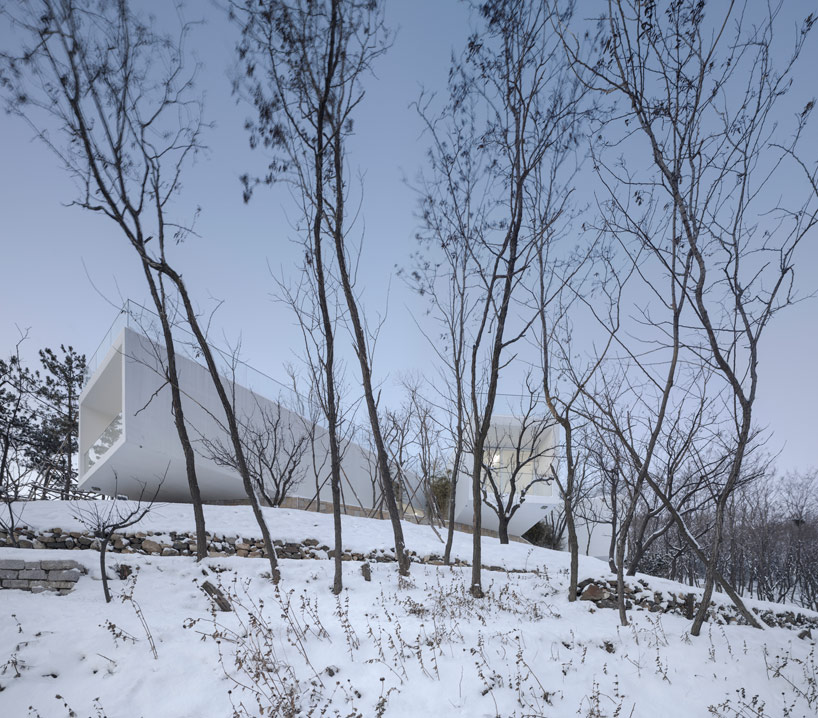 three volumes jut out toward the coastlineimage © yao li
three volumes jut out toward the coastlineimage © yao li 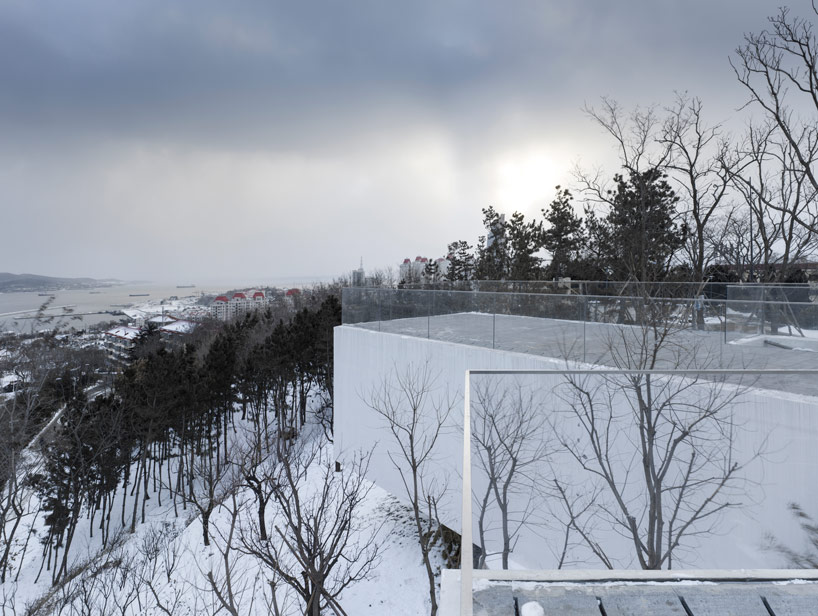 image © yao li
image © yao li 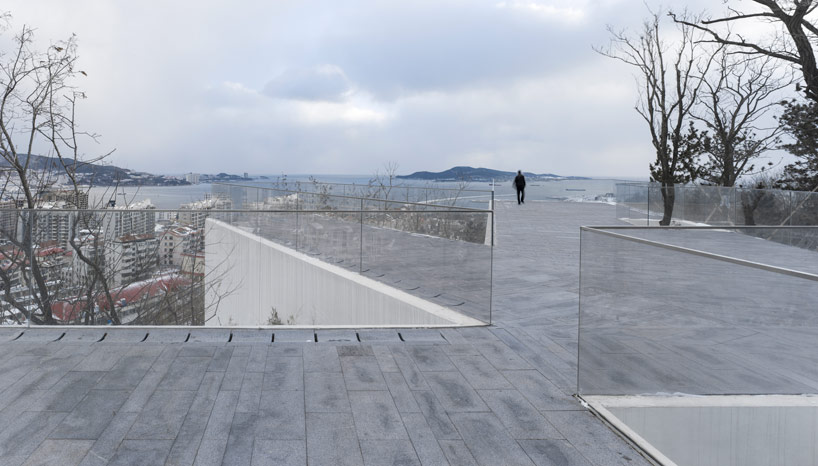 view of the occupiable roof image © yao li
view of the occupiable roof image © yao li 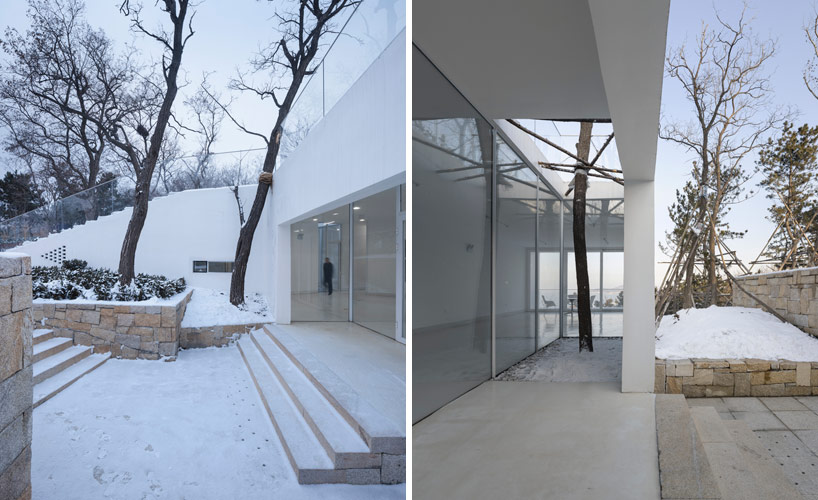 exteriors show a typology of rising and sunken spaces image © yao li
exteriors show a typology of rising and sunken spaces image © yao li 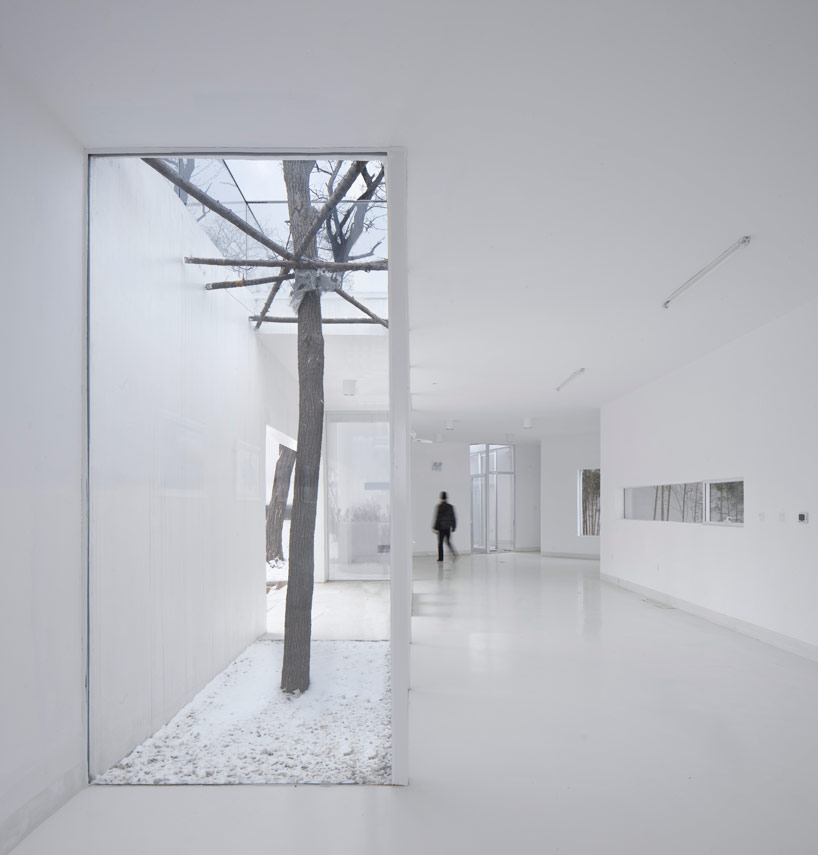 planes and glazing wrap around trees image © yao li
planes and glazing wrap around trees image © yao li 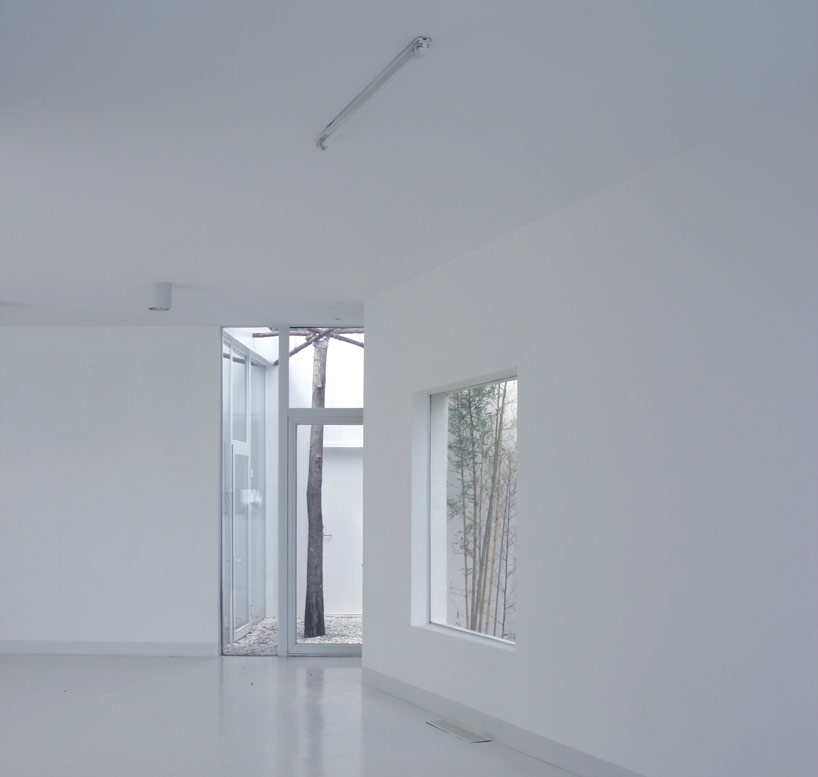 image © yao li
image © yao li 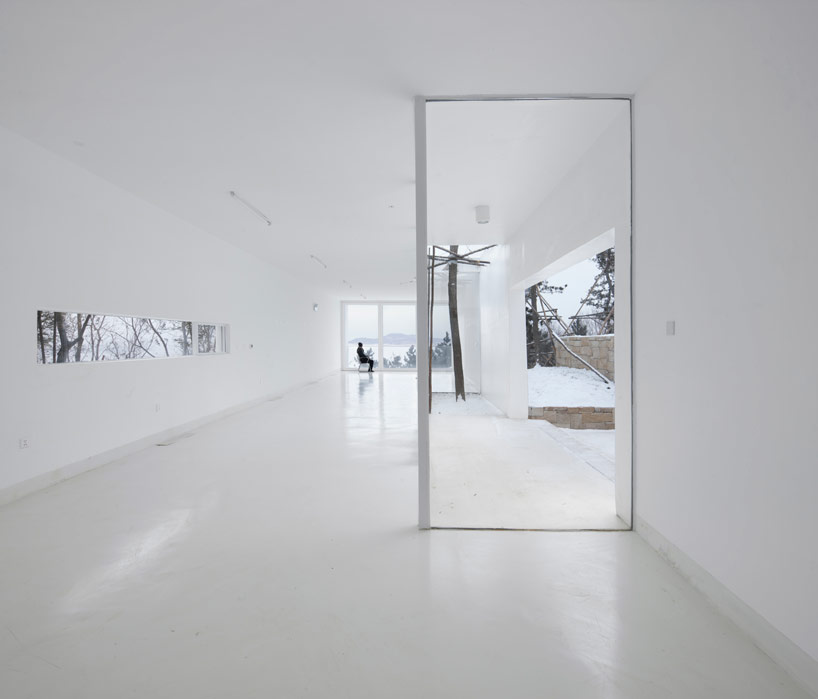 interior view of one of the volumesimage © yao li
interior view of one of the volumesimage © yao li 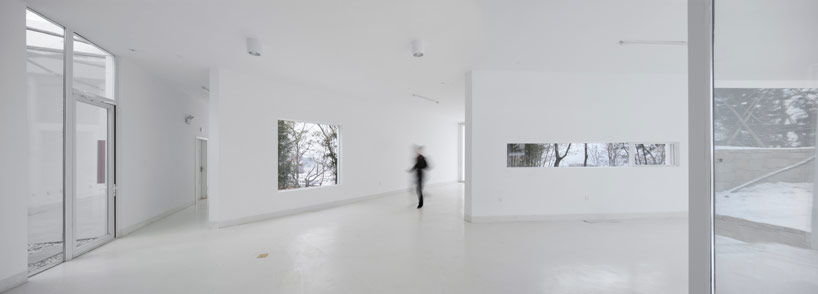 apertures reframe the environment image © yao li
apertures reframe the environment image © yao li 




















