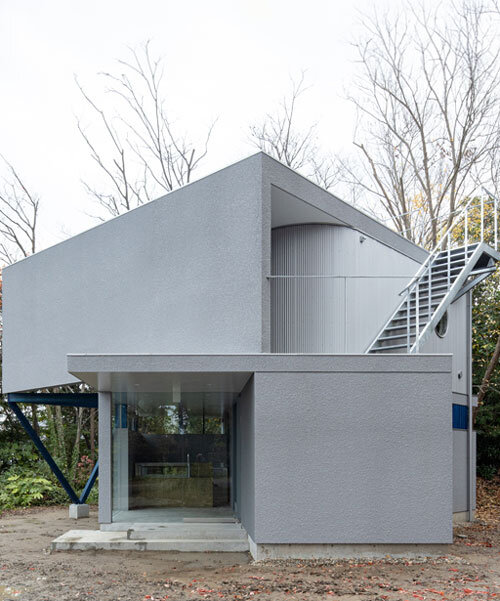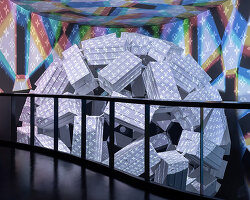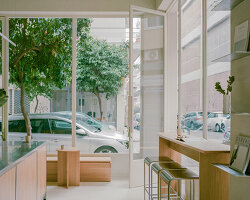Immersive 45° Cakeshop Café Stands Within Japan’s Ancient Forest
45° is a cakeshop and café by TAKUYAHOSOKAI featuring a structure designed to integrate with its surrounding natural environment in Niigata, Japan. It incorporates rotating spaces at 45-degree angles, which disrupt traditional orientation and create a disorienting experience, blurring the boundaries between the interior and the forest.
Located within a dense, ancient forest spanning 4,500 sqm, the site is characterized by its gently sloping terrain, scattered trees, and dappled sunlight. This setting provides a serene backdrop, enhancing the immersive experience. The building, a cakeshop, is positioned within the forest and elevated from the ground, allowing for views that connect visitors with the surrounding environment. The design captures the changing seasons, offering a dynamic architectural experience.
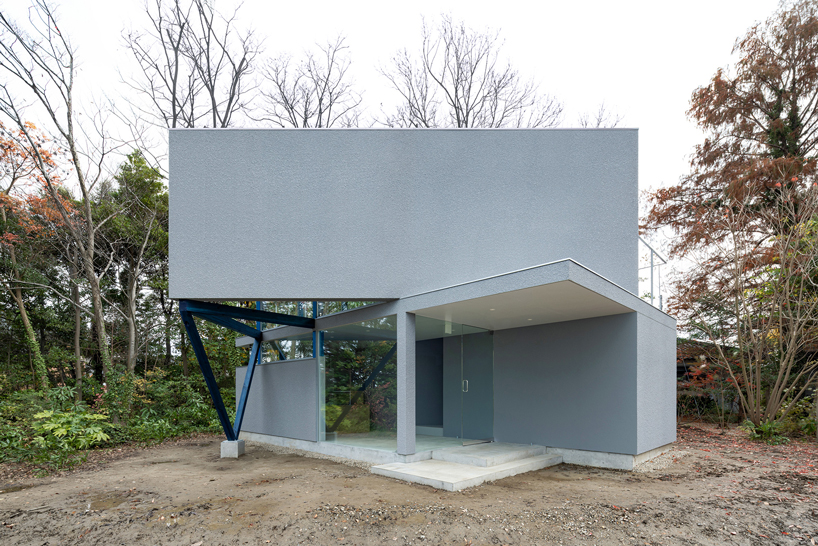
all images by Naomichi Sode
TAKUYAHOSOKAI’s 45°-Rotating Design Integrates with Nature
Designed by TAKUYAHOSOKAI Studio, the structure is designed to remove distinctions between interior and exterior, employing a strategy where walls, slabs, and frames are extended or shifted to eliminate clear boundaries. Despite being defined by structural elements, each material component maintains its individual purity, which is emphasized in the junctions where walls, slabs, and frames meet. The presence of large volumes reduces the dominance of glass, further blurring the line between inside and outside. The rotating spaces form four axes, introducing discrepancies between the plan and structural frames. This results in a space where the visitor’s orientation becomes ambiguous, enhancing the sense of immersion in the environment.
The architecture’s simple yet effective use of 45-degree rotations creates a complex and organic form. The design resembles the natural movement of trees reaching for the sky, with the structure seeming to grow and stretch within the forest. Initially, the space feels distinct, but over time, it becomes an integral part of the surrounding landscape, almost disappearing within it.
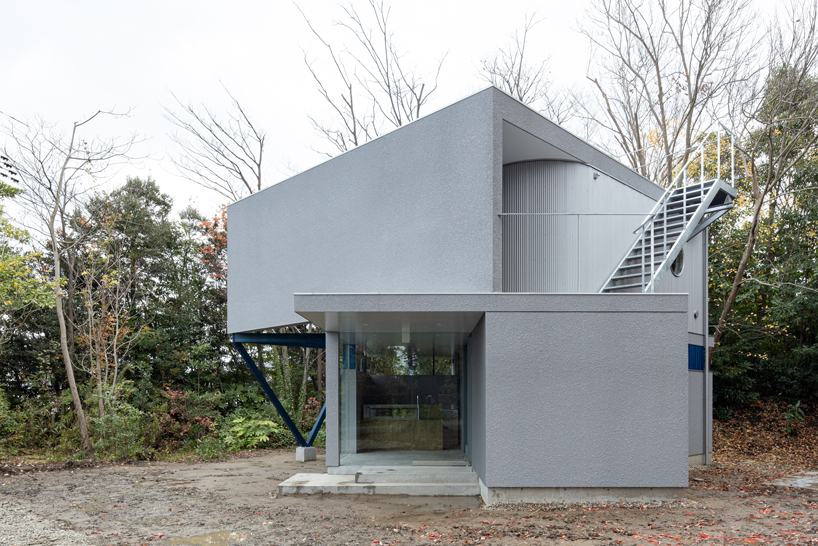
45° is a cakeshop and café nestled in Niigata, Japan, designed by TAKUYAHOSOKAI
Constructed using traditional Japanese wooden construction methods, the building is designed to withstand snow loads, with a 1.0-meter snow depth requirement due to the site’s location in Niigata City. The structure incorporates a varied framework, with the second floor supporting significant loads using joist beams. The entrance canopy features a cantilevered design, supported by flat beams, ensuring the building’s stability in the region’s harsh weather conditions. The structural plan is both straightforward and diverse, with unique frameworks applied across floor plans and elevations.
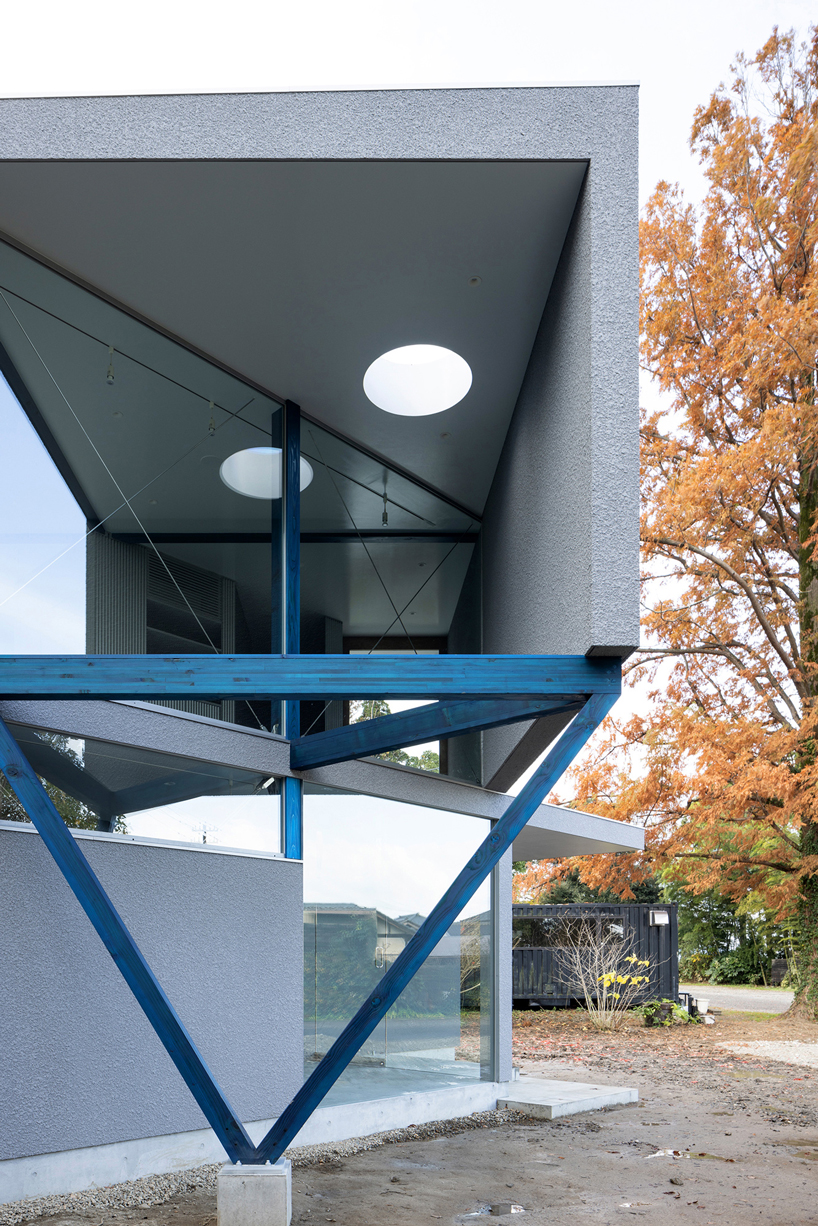
rotating spaces at 45-degree angles create a disorienting experience for visitors
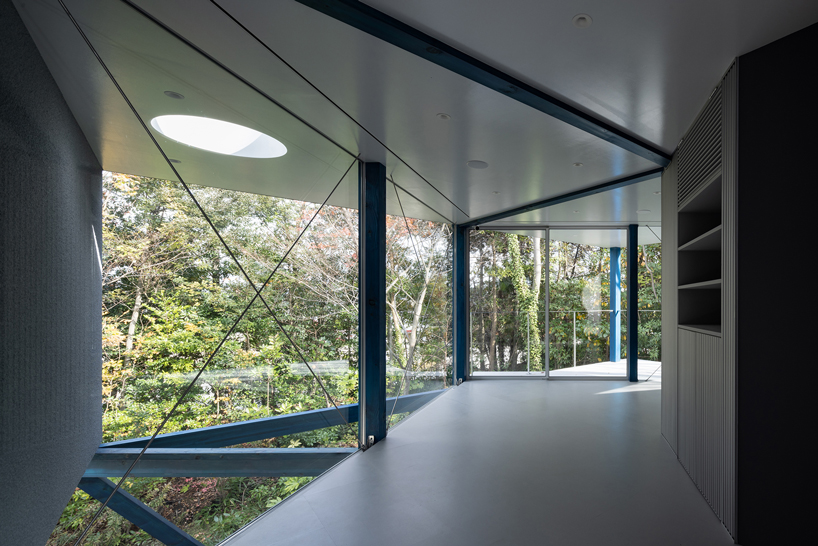
the design blurs the boundaries between interior spaces and the forest
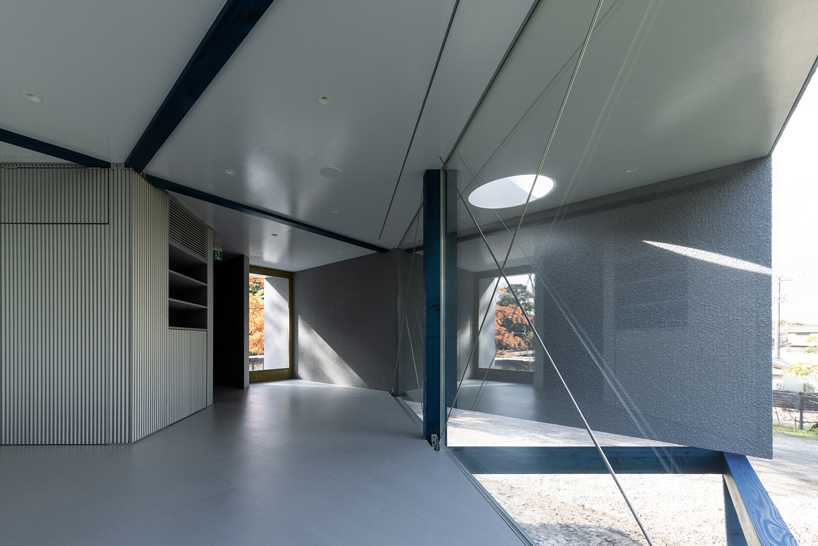
the cakeshop is elevated, offering uninterrupted views of the surrounding forest
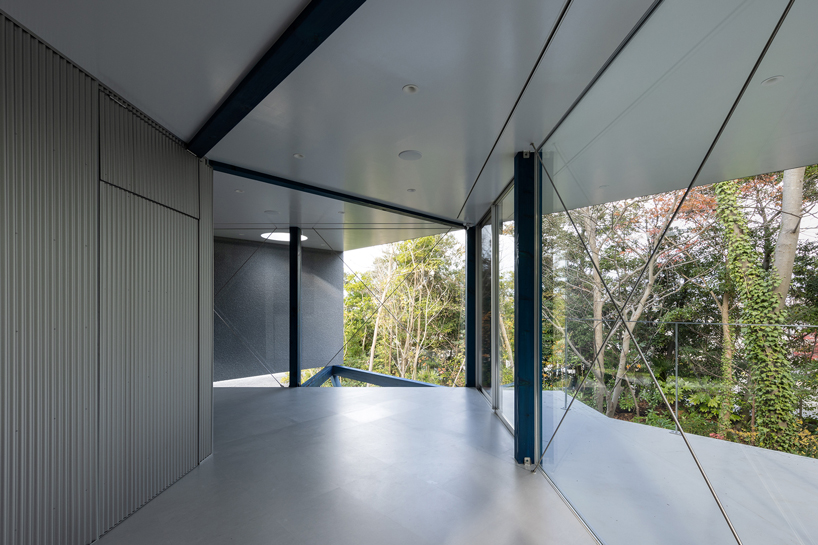
seasonal changes are captured in the dynamic architectural design of the building
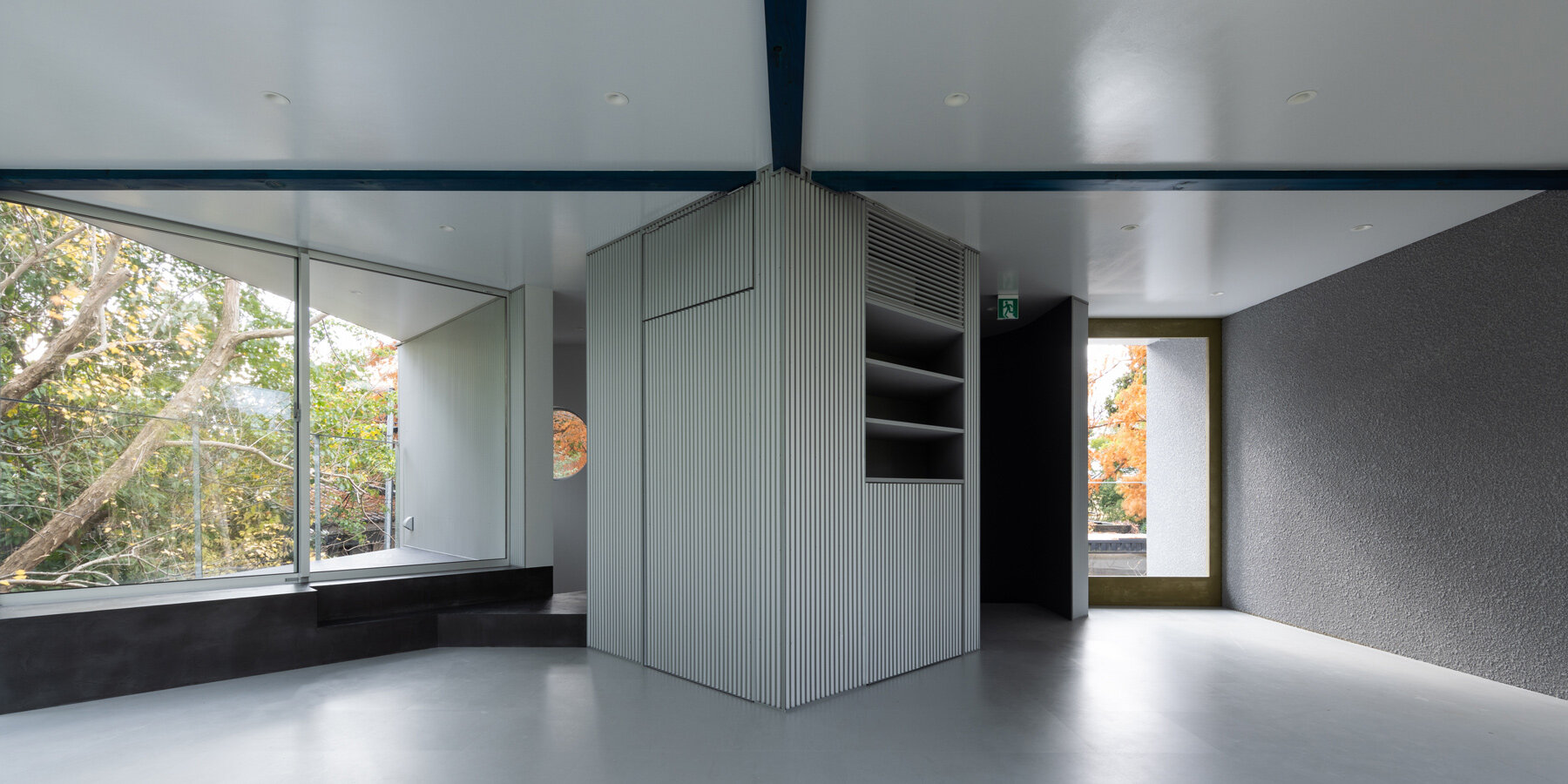
extended walls, slabs, and frames eliminate boundaries within the space
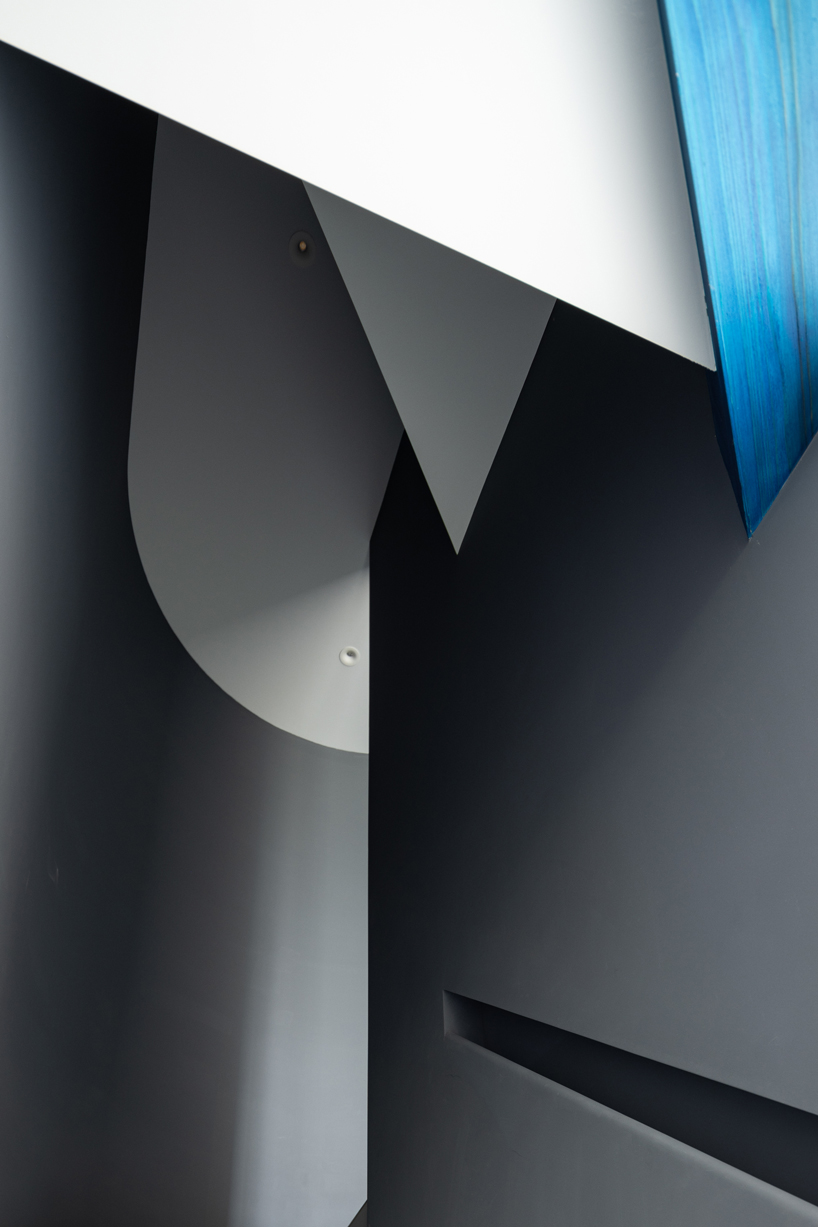
each material component remains distinct, preserving its purity in the design
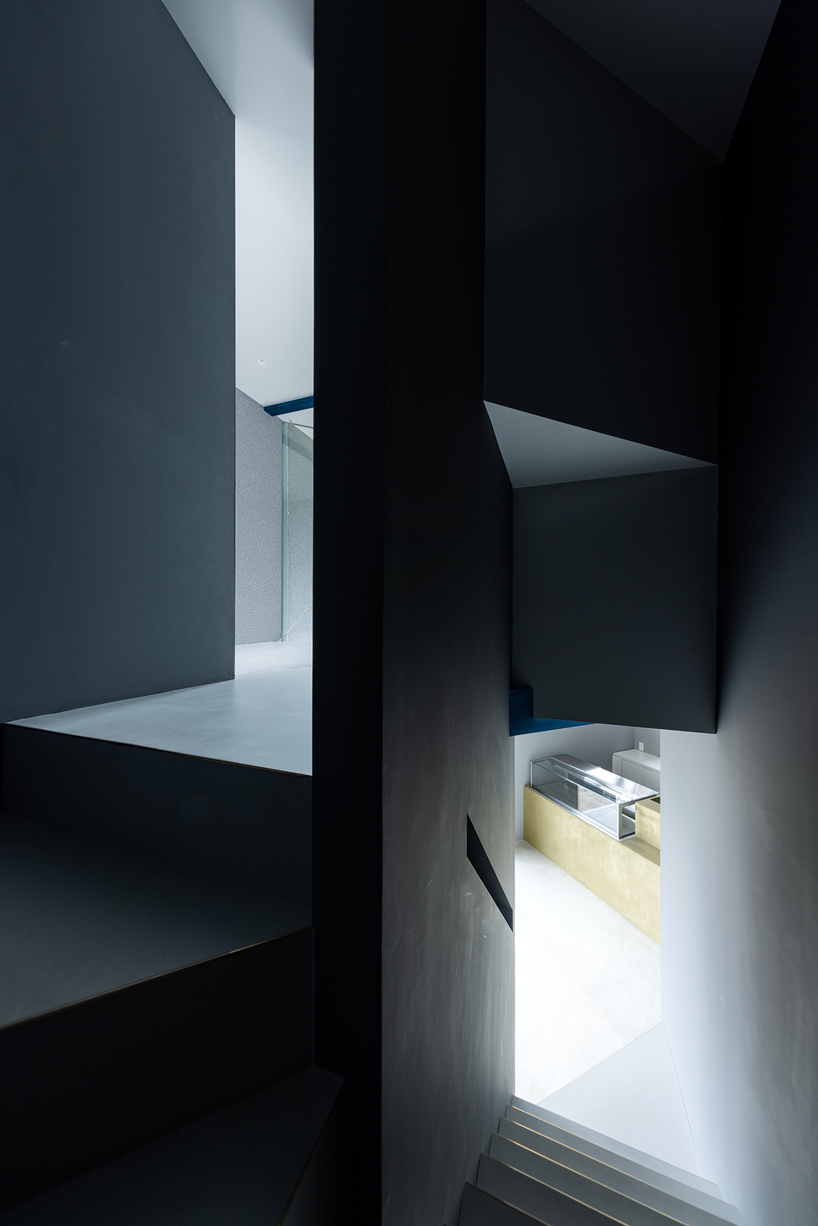
the rotating spaces create four axes, disrupting orientation and enhancing immersion
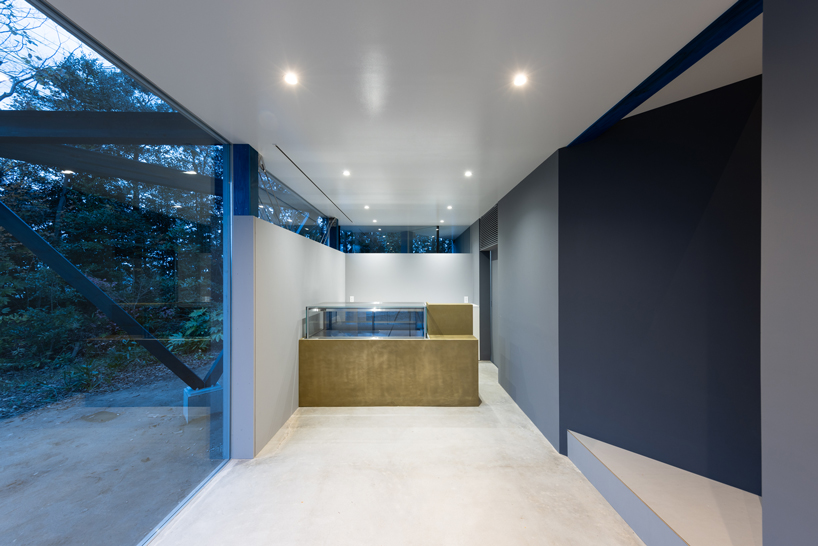
the structure removes clear distinctions between interior and exterior
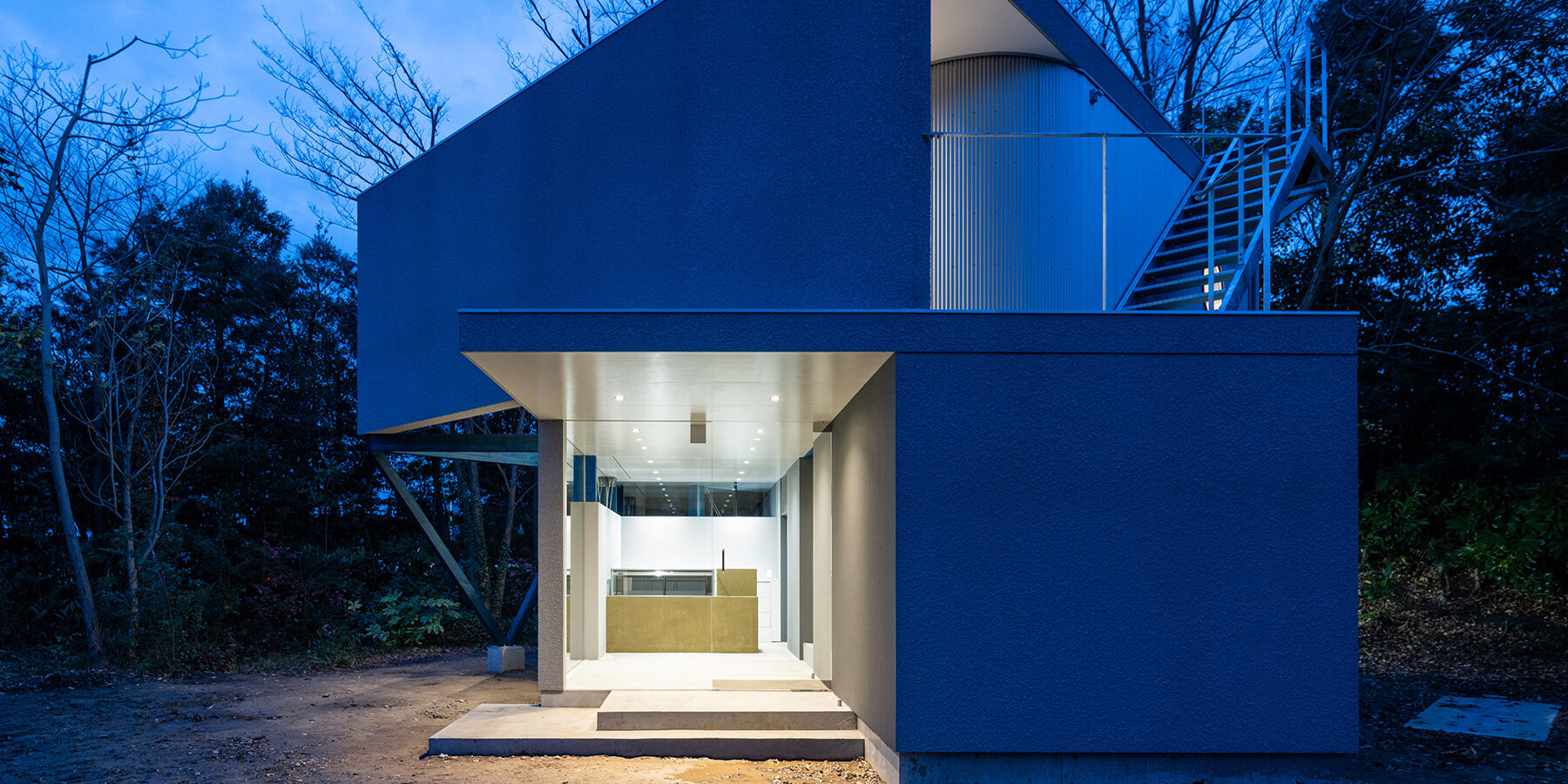
the entrance canopy features a cantilevered design for added stability in harsh weather
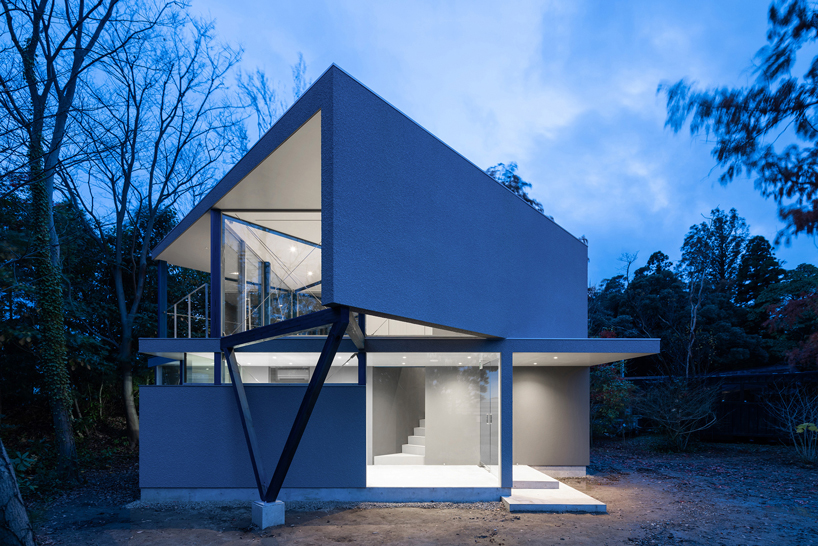
the structural plan combines unique frameworks across floor plans and elevations for flexibility
project info:
name: 45°
architect: TAKUYAHOSOKAI | @takuyahosokai
location: Niigata, Japan
site area: 3374 sqm
building area: 81.16 sqm
design team: Takuya Hosokai
structure: Ejiri Structural Engineers
constructor: Kurita corporation
photographer: Naomichi Sode
designboom has received this project from our DIY submissions feature, where we welcome our readers to submit their own work for publication. see more project submissions from our readers here.
edited by: christina vergopoulou | designboom
