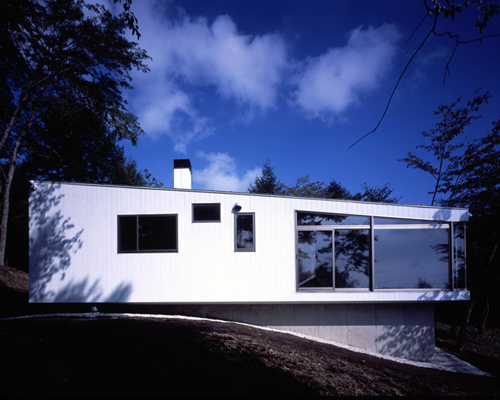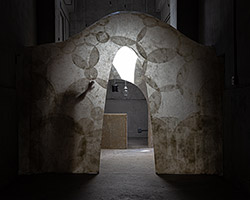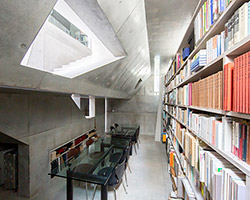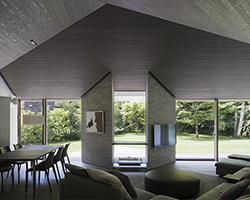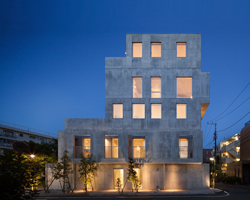‘three windows’ by taku sakaushi all images courtesy taku sakaushi / OFDA
‘three windows’ by tokyo-based practice taku sakaushi / OFDA is a private residence on a sloped mountain side in japan. true to its name, the design features three large windows that frame a specific view of the site, drawing the elements of the landscape into the interior as backdrops for the living space.
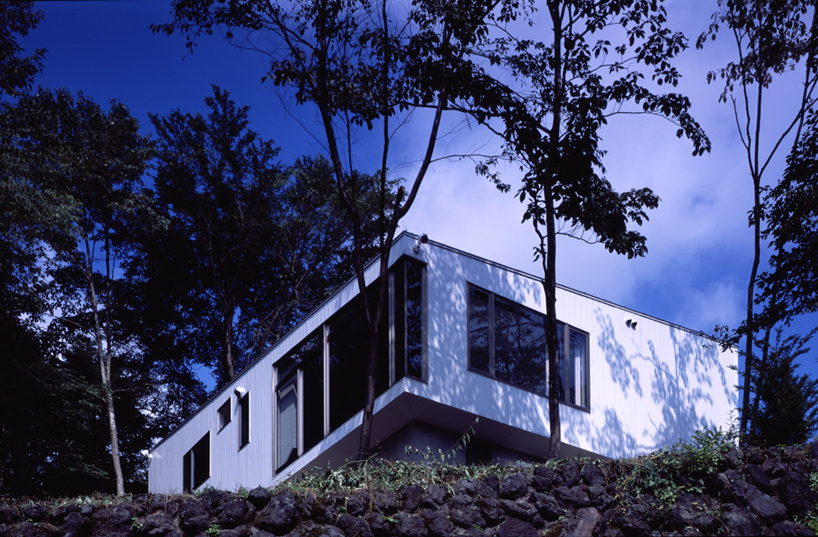 exterior view
exterior view
facing the far-away mountains to the south-east, the town to the south-west, and the surrounding forest to the north, the form of the layout was informed by the views offered by the vantage point. spreading out from the centre, the main communal space is arranged in an open fashion on the ground floor. an artificial landscape of the inhabitants’ functions are created by a series of platformed levels which, in addition, define and separate the space.
outfitted with expansive stretches of glass, the design seeks to blur the boundary between the interior and exterior. the windows provide abundant natural daylight as well as facilitate cross ventilation throughout the house.
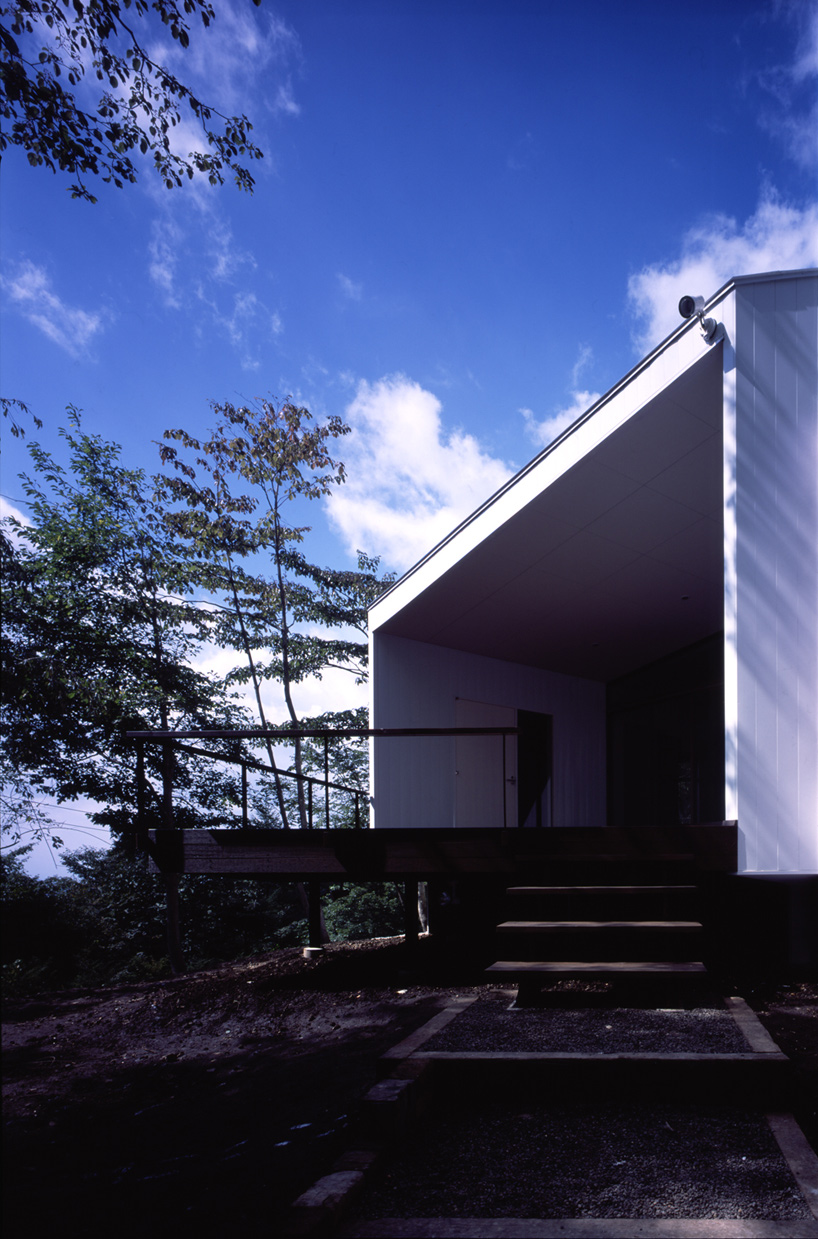 entrance
entrance
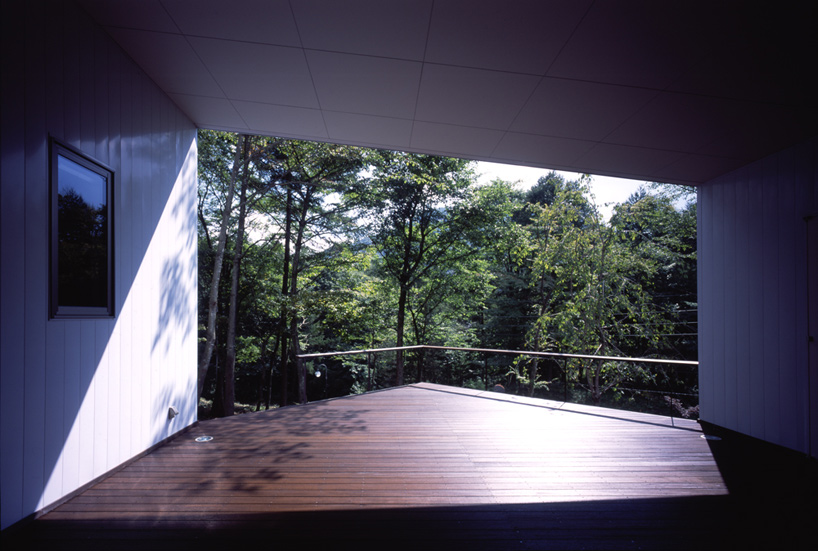 outdoor terrace
outdoor terrace
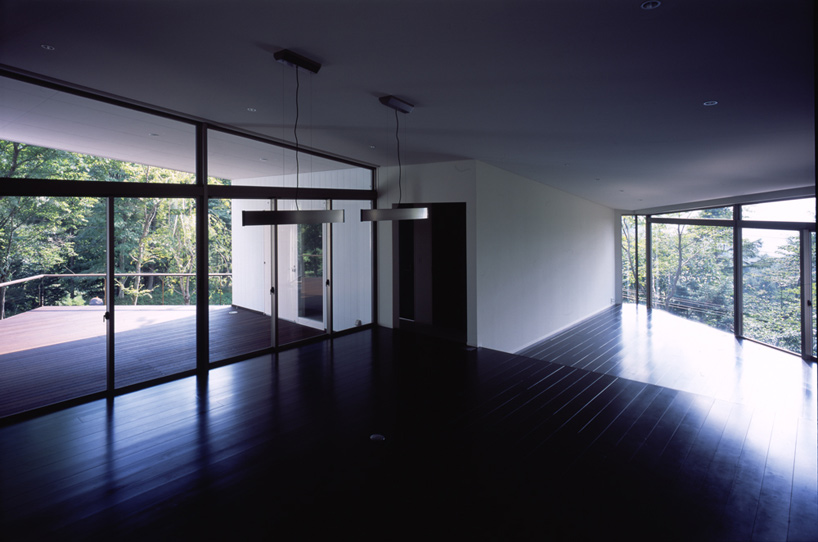 interior view
interior view
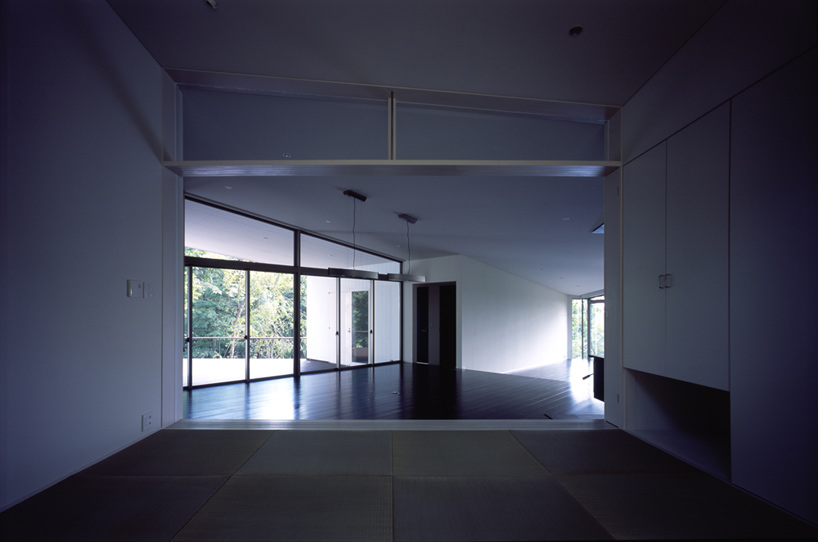 from the japanese-style room
from the japanese-style room
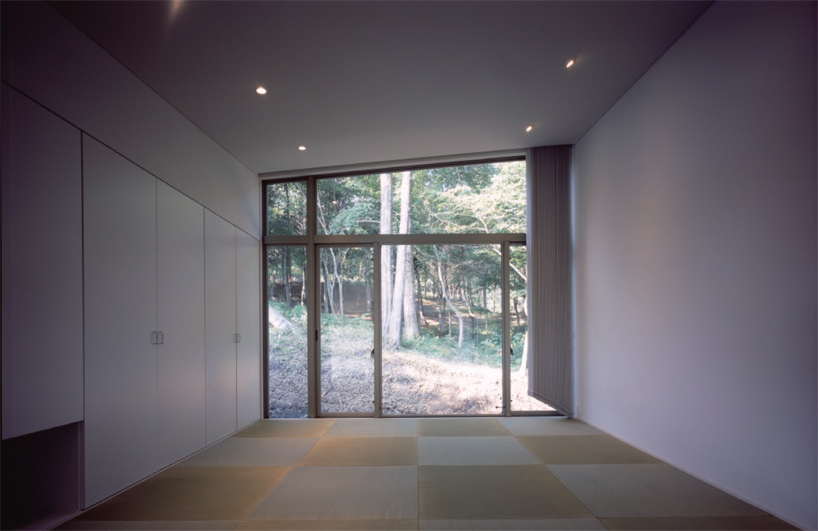
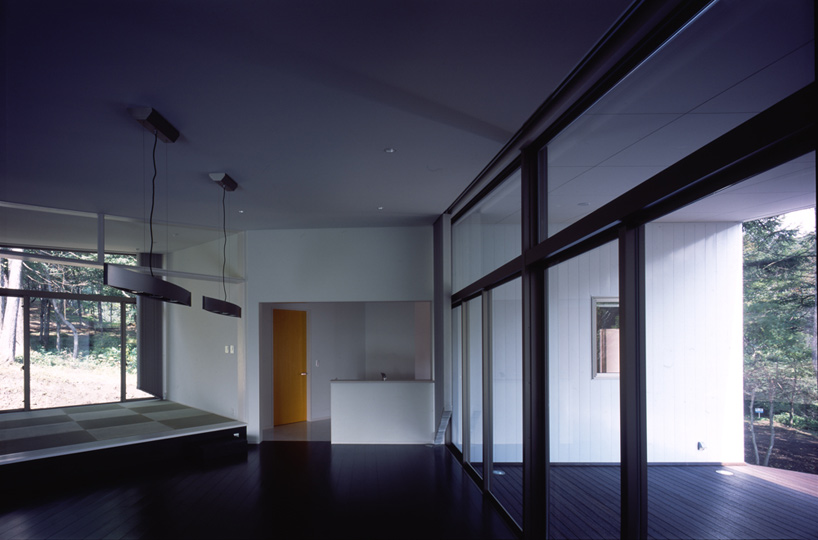
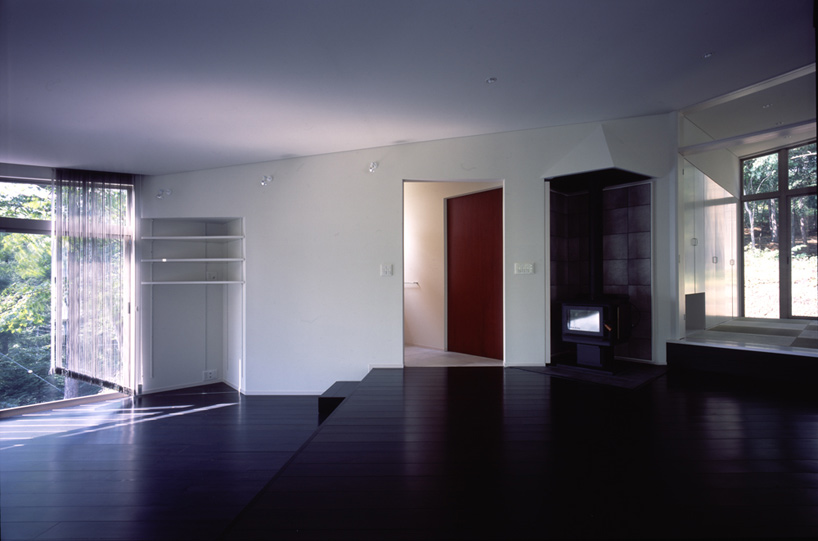 staged living space
staged living space
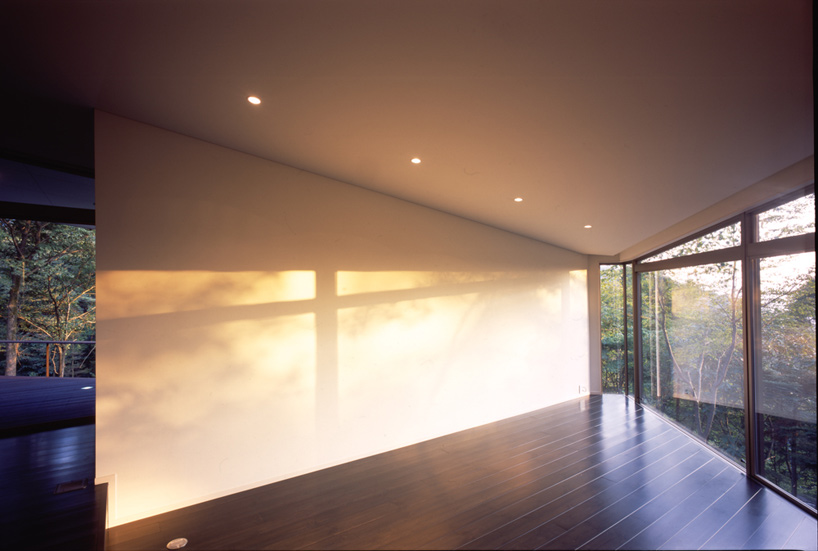
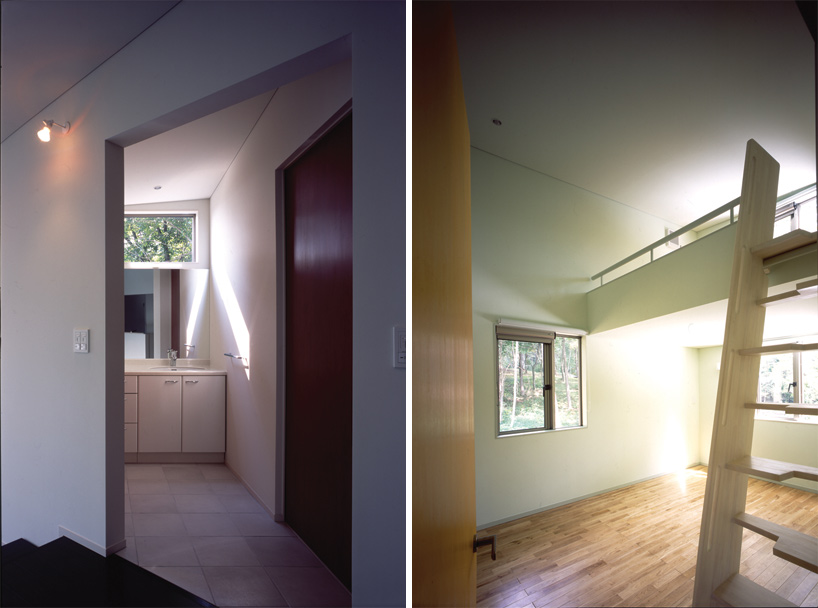 (left) to the washroom (right) bedroom
(left) to the washroom (right) bedroom
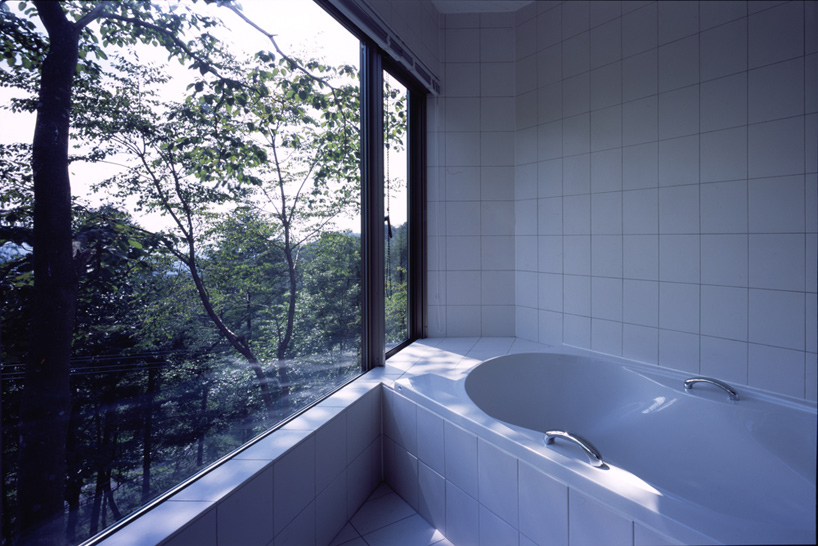 washroom
washroom
 outdoor terrace at night
outdoor terrace at night
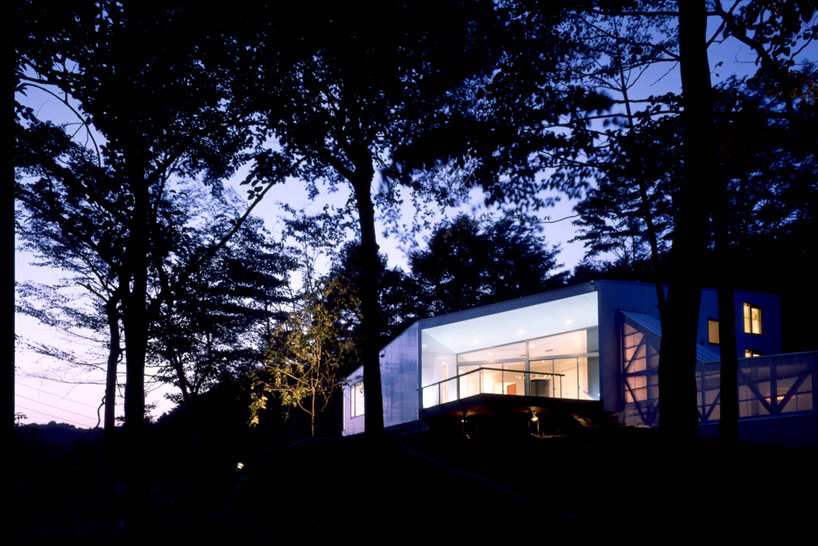 night view
night view
 schematic diagram
schematic diagram
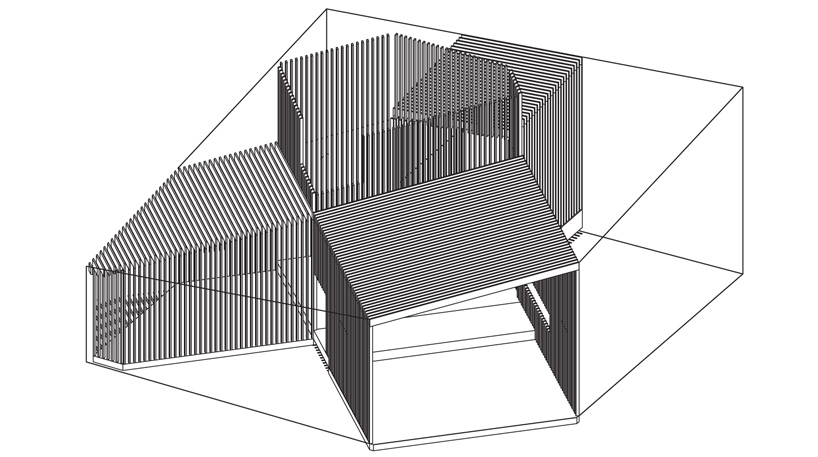 axonometric diagram
axonometric diagram
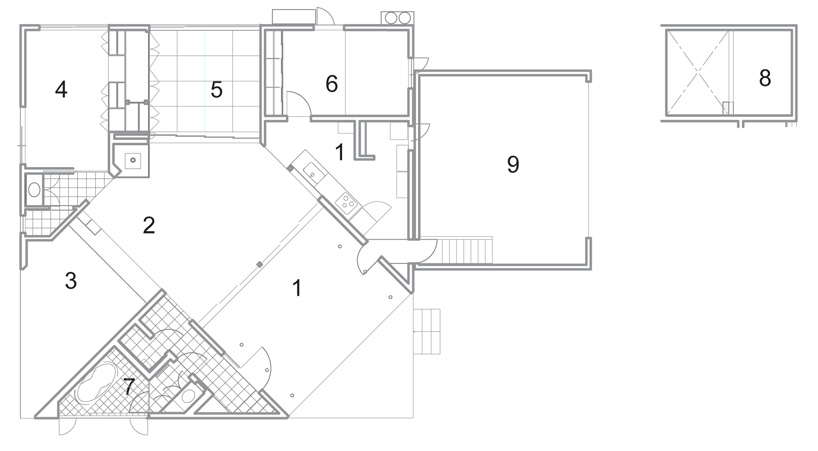 floor plan (1) terrace (2) dining room (3) lounge (4) master bedroom (5) guest room (6) bed room (7) bath room (8) loft (9) garage
floor plan (1) terrace (2) dining room (3) lounge (4) master bedroom (5) guest room (6) bed room (7) bath room (8) loft (9) garage
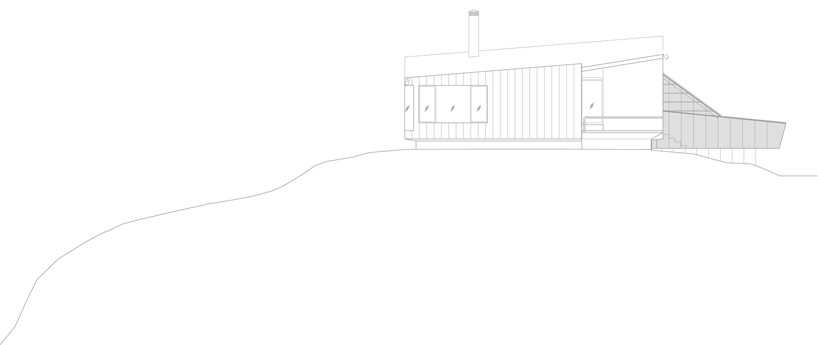 south elevation
south elevation
project info:
site area: 1,749 sqm building area: 154 sqm total floor area: 148 sqm
