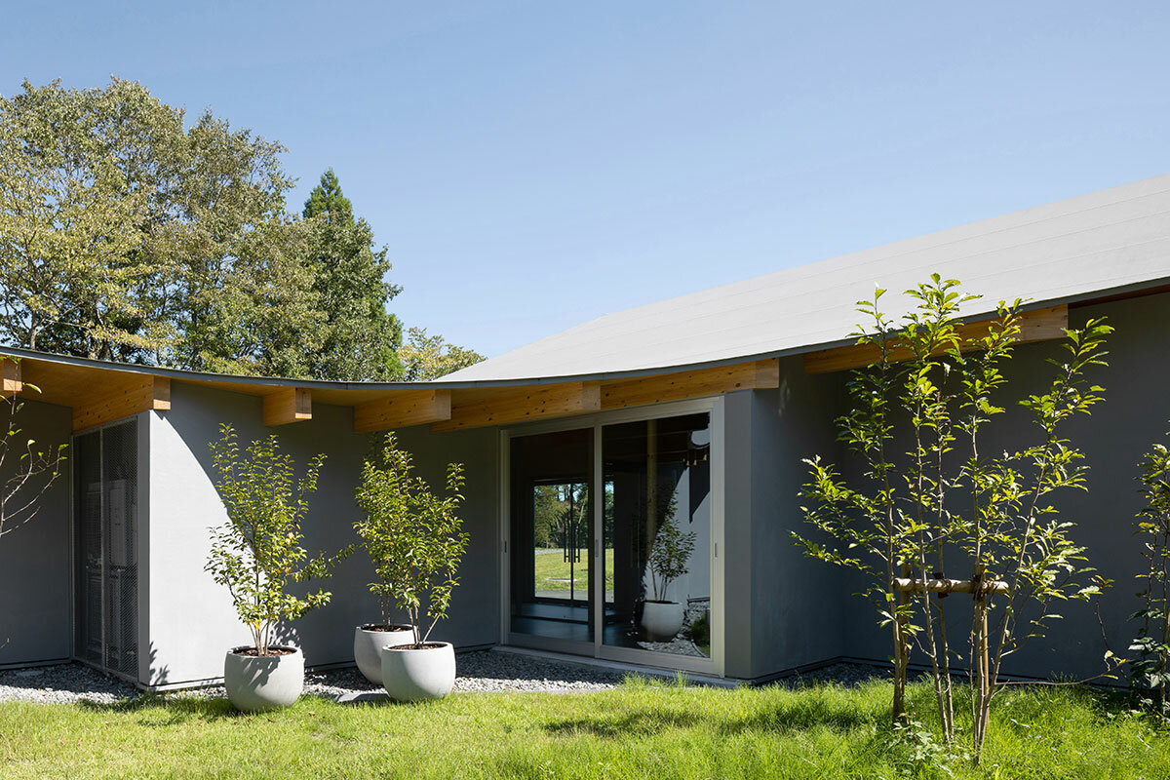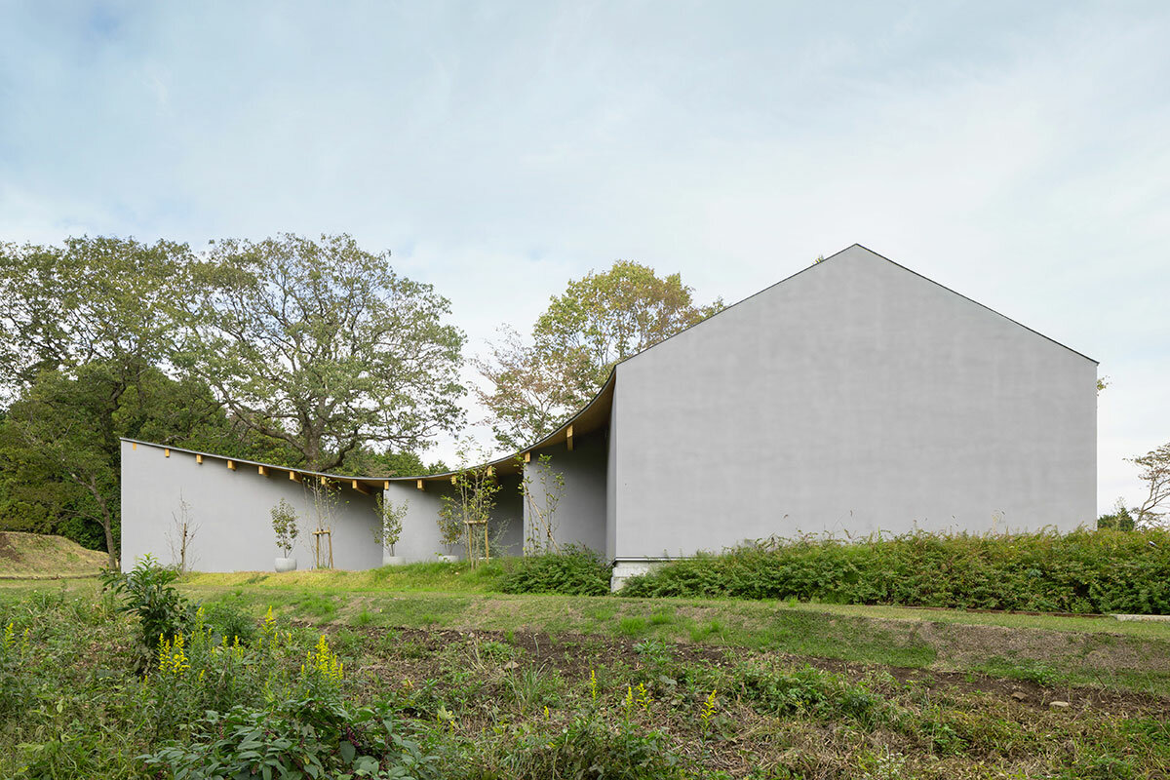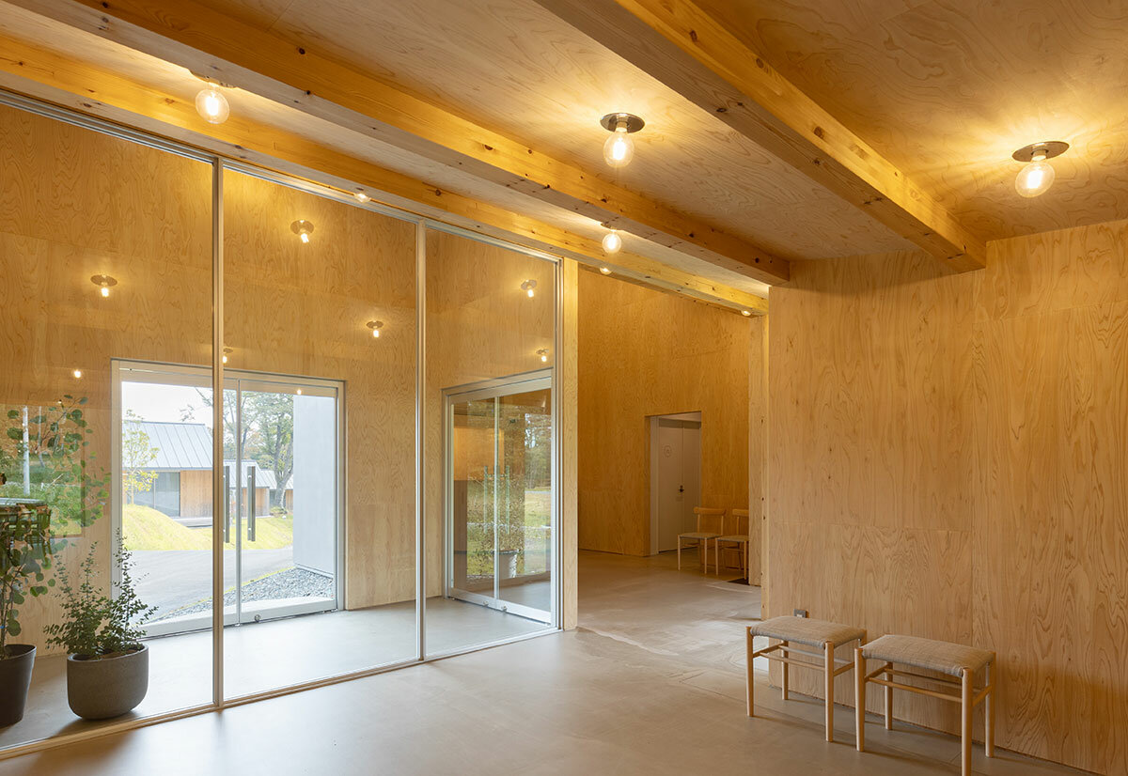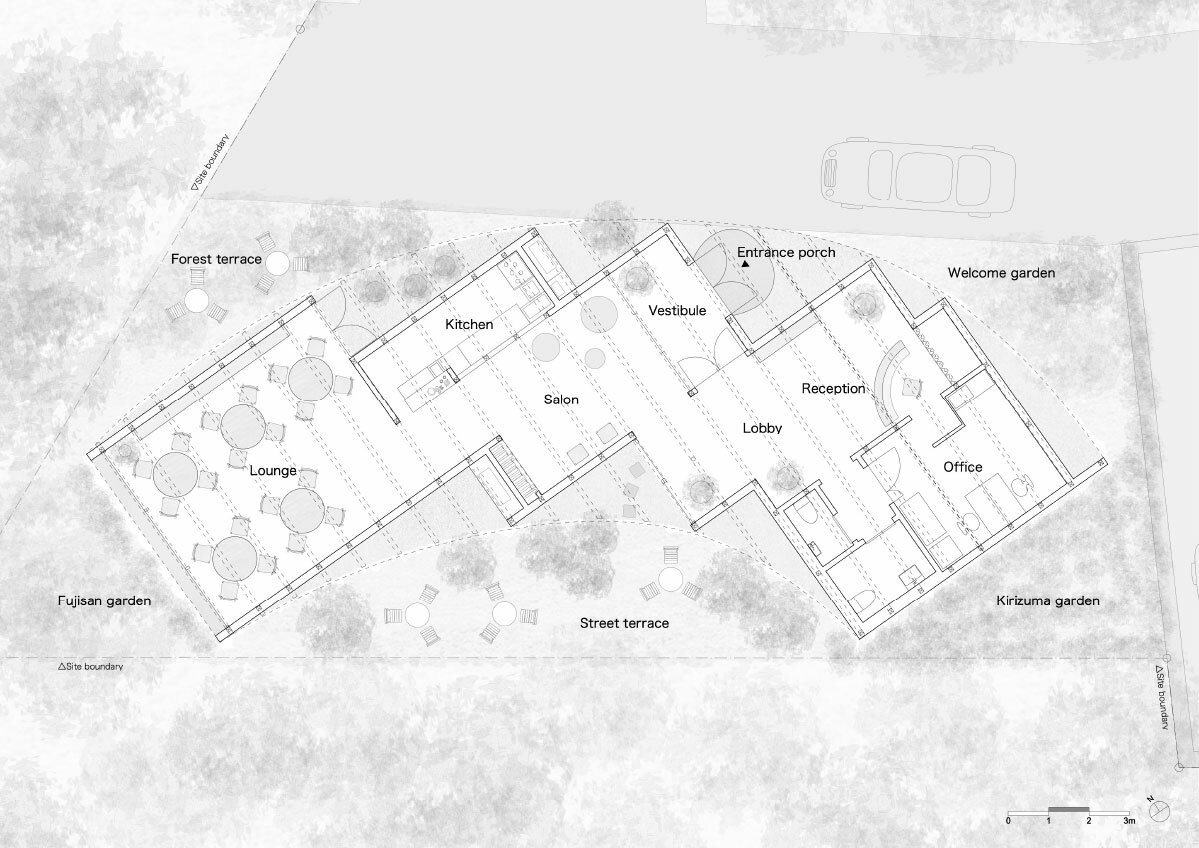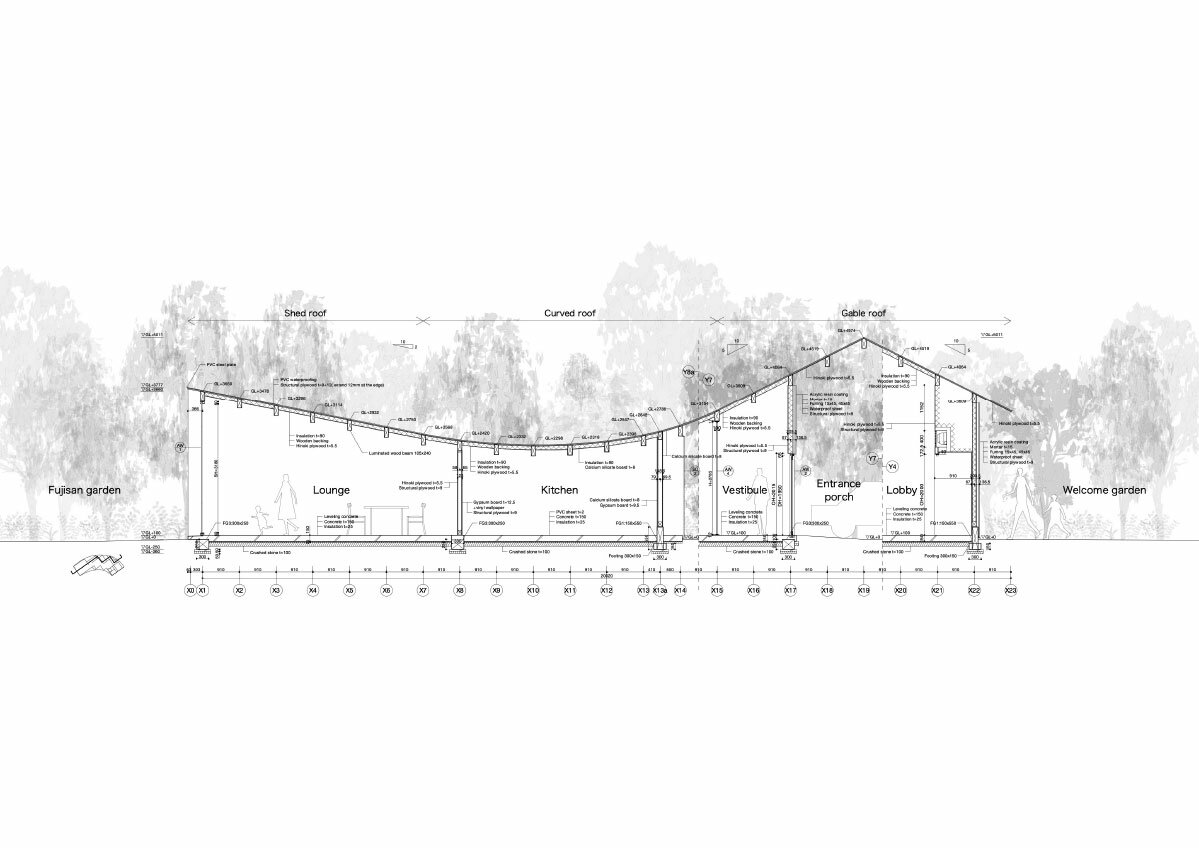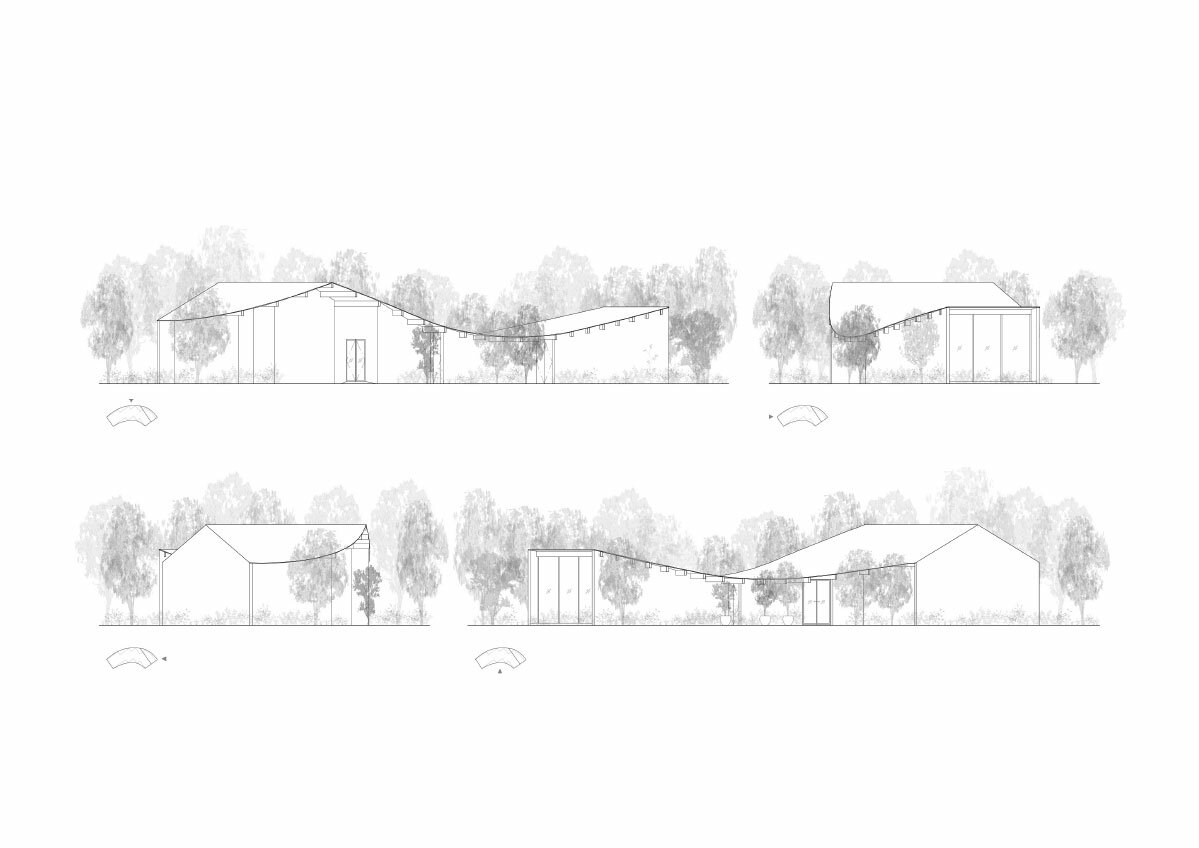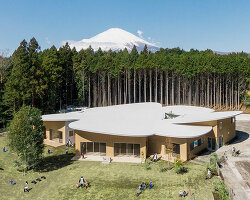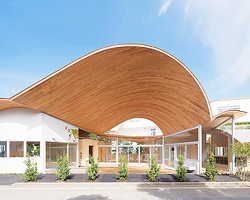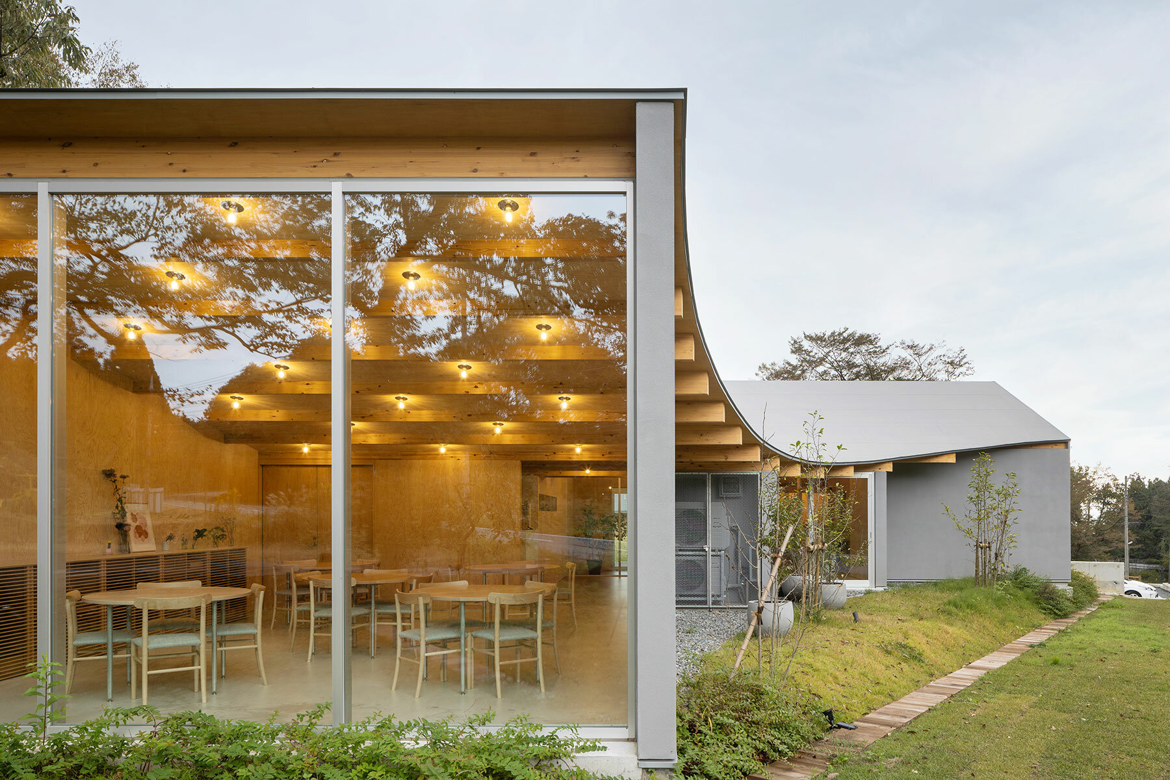
full-height windows frame views of the forested context
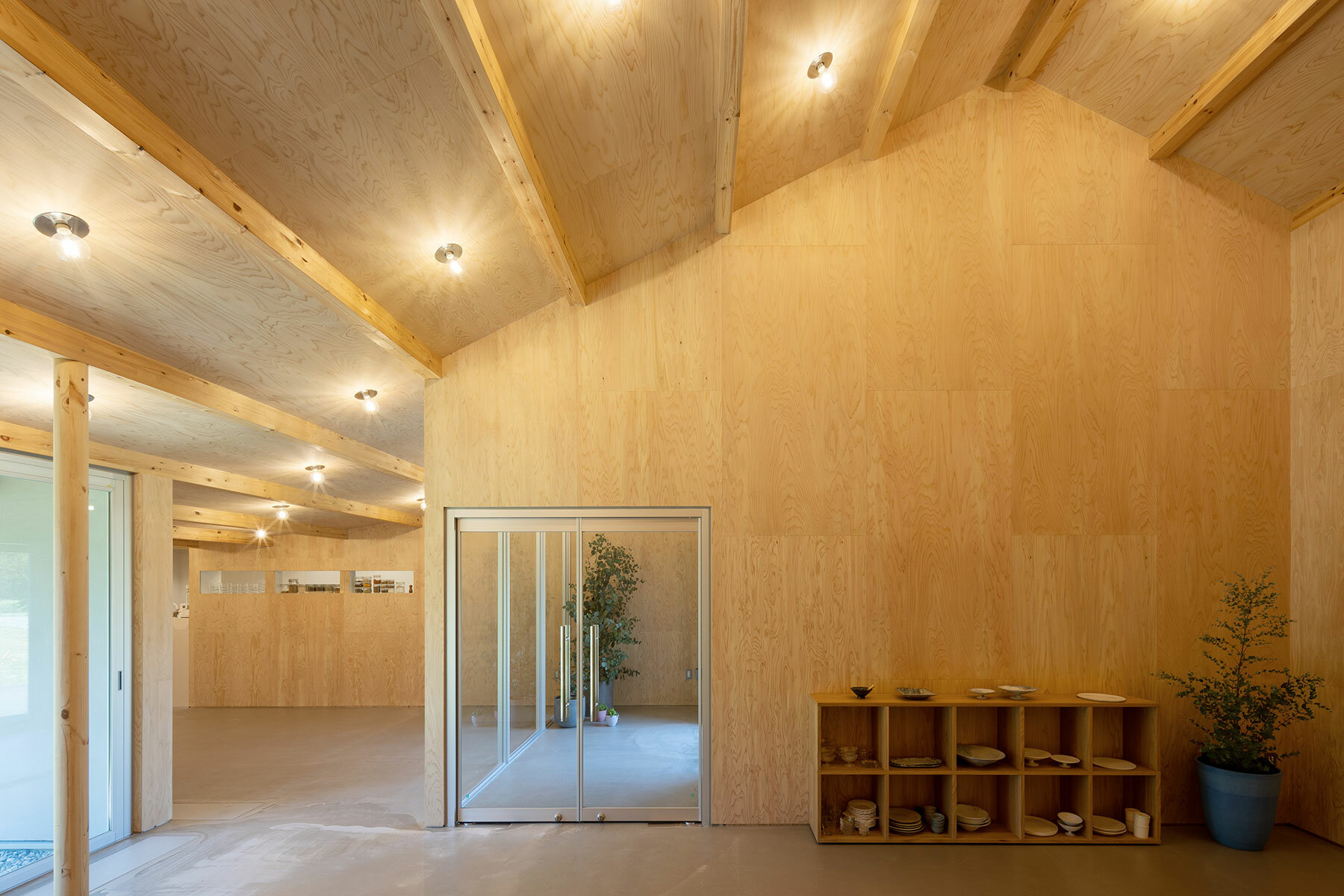
intimate interior enclaves are sheltered by inverted vaults
KEEP UP WITH OUR DAILY AND WEEKLY NEWSLETTERS
discover all the important information around the 19th international architecture exhibition, as well as the must-see exhibitions and events around venice.
as visitors reenter the frick in new york on april 17th, they may not notice selldorf architects' sensitive restoration, but they’ll feel it.
from hungary’s haystack-like theater to portugal’s ethereal wave of ropes, discover the pavilions bridging heritage, sustainability, and innovation at expo 2025 osaka.
lina ghotmeh will design the qatar national pavilion, the first permanent structure built at the giardini of venice in three decades.
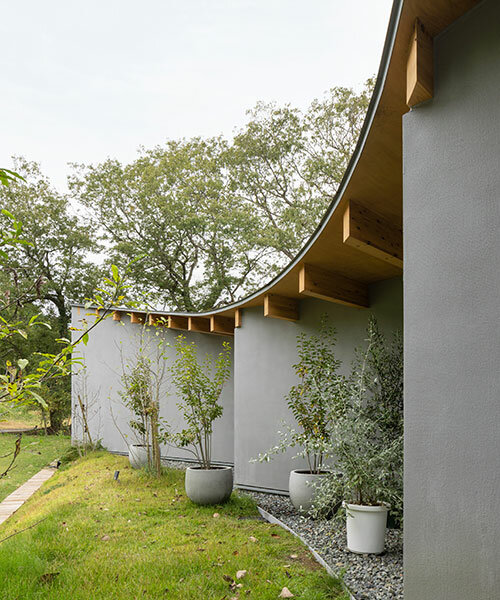
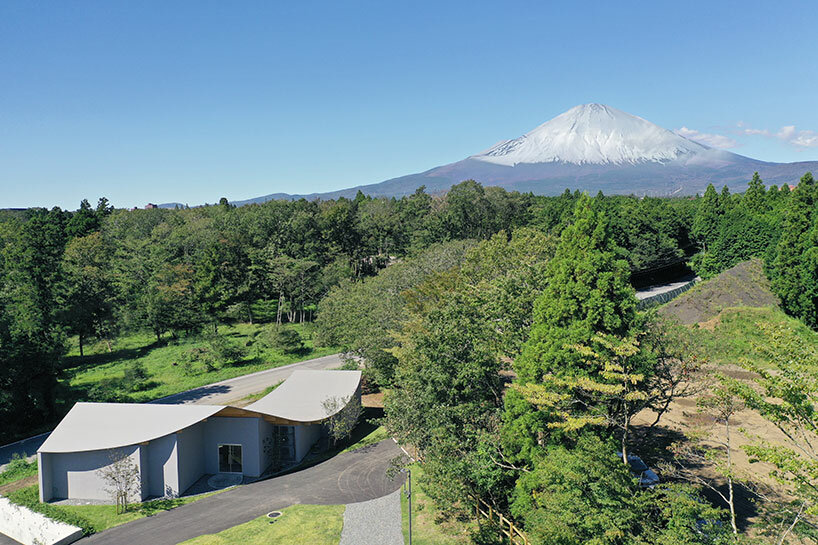 images ©
images © 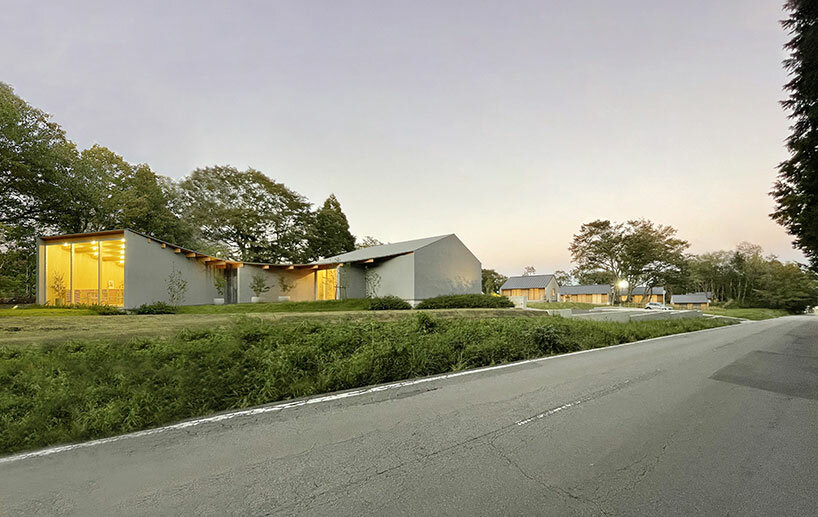 the project stands as a gateway to a neighborhood of cottages
the project stands as a gateway to a neighborhood of cottages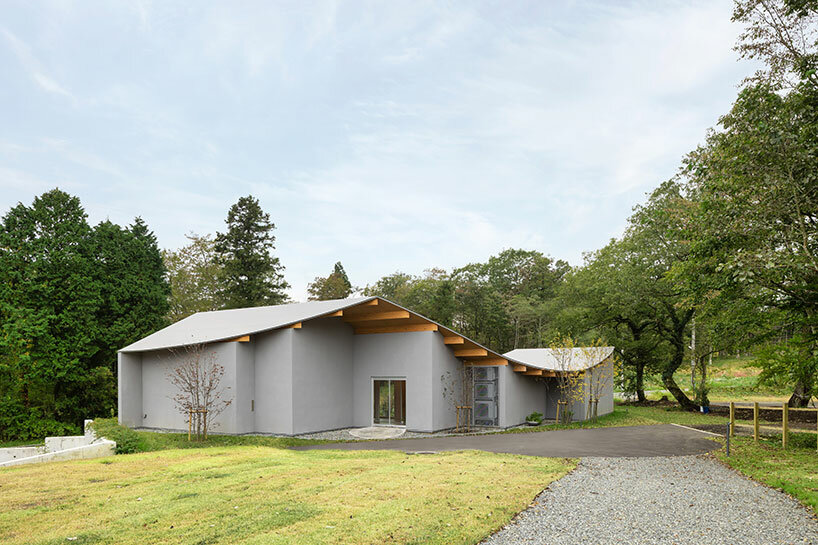
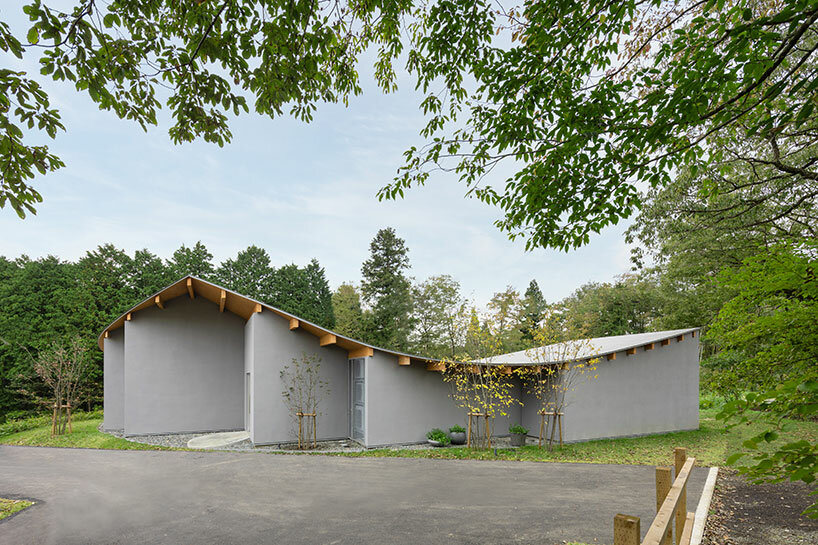
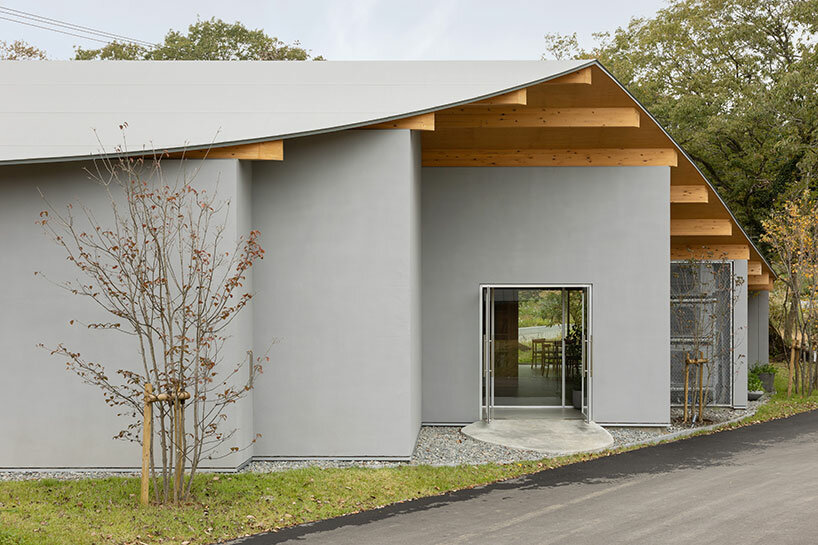
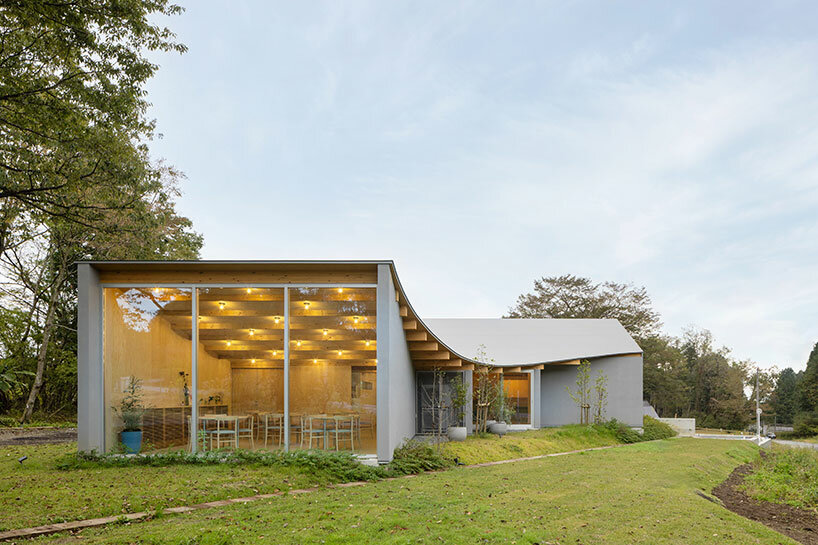 an entrance is sheltered by sweeping eaves that cascade open like drapery
an entrance is sheltered by sweeping eaves that cascade open like drapery