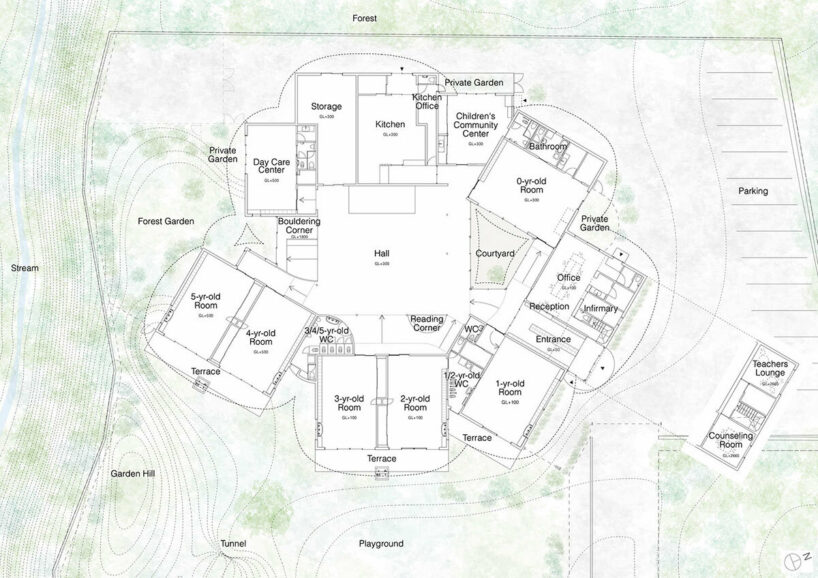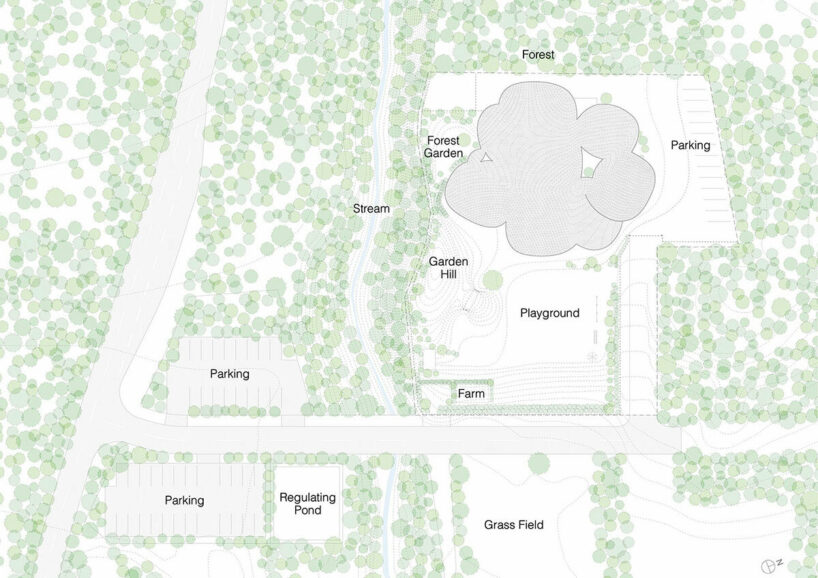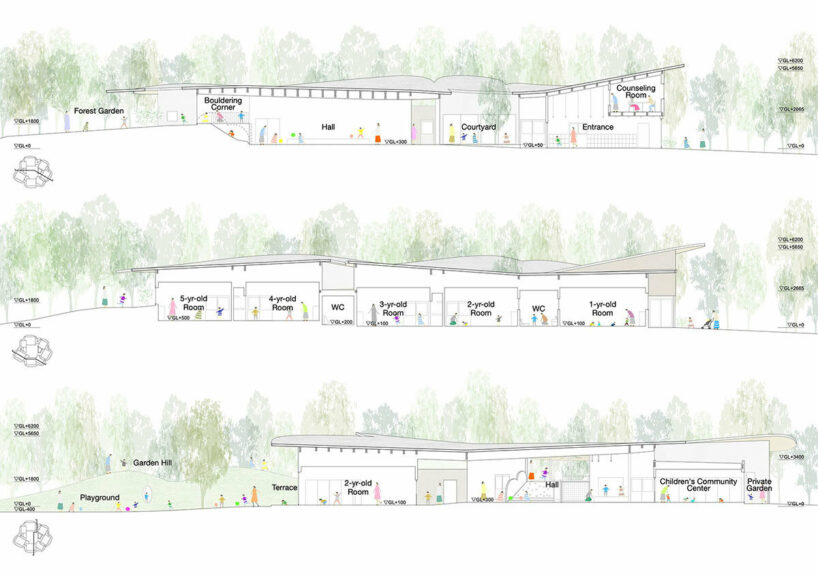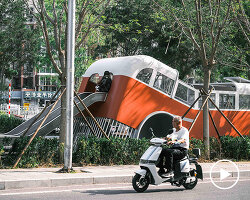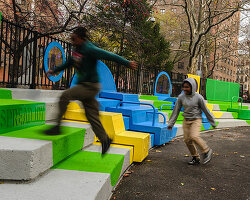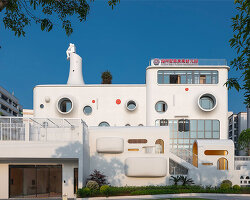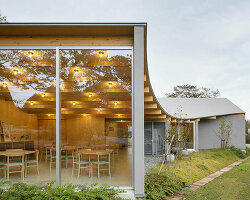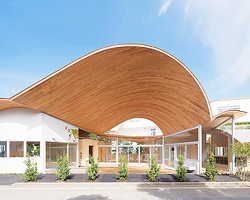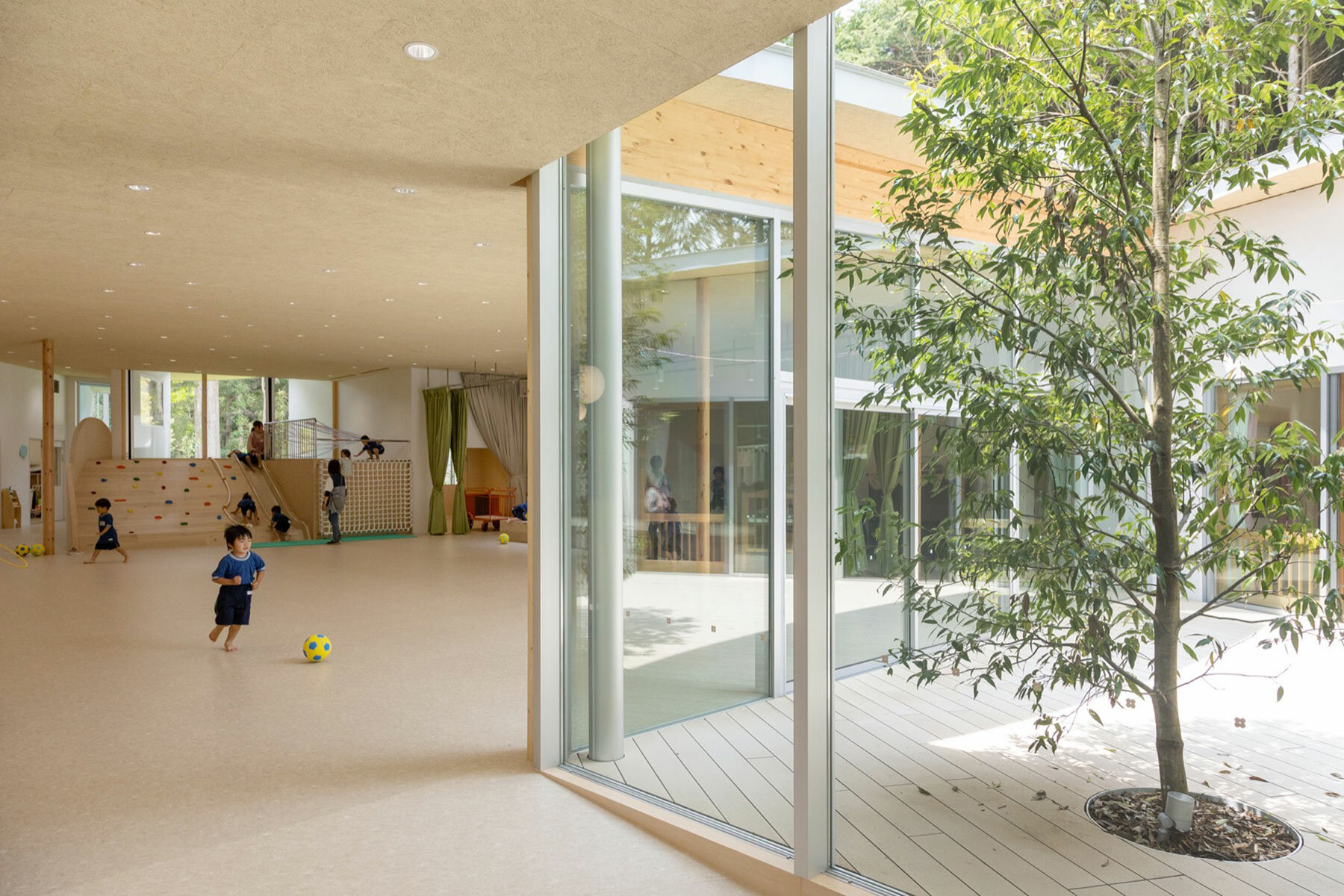
natural light enters the space despite the vast rooftops
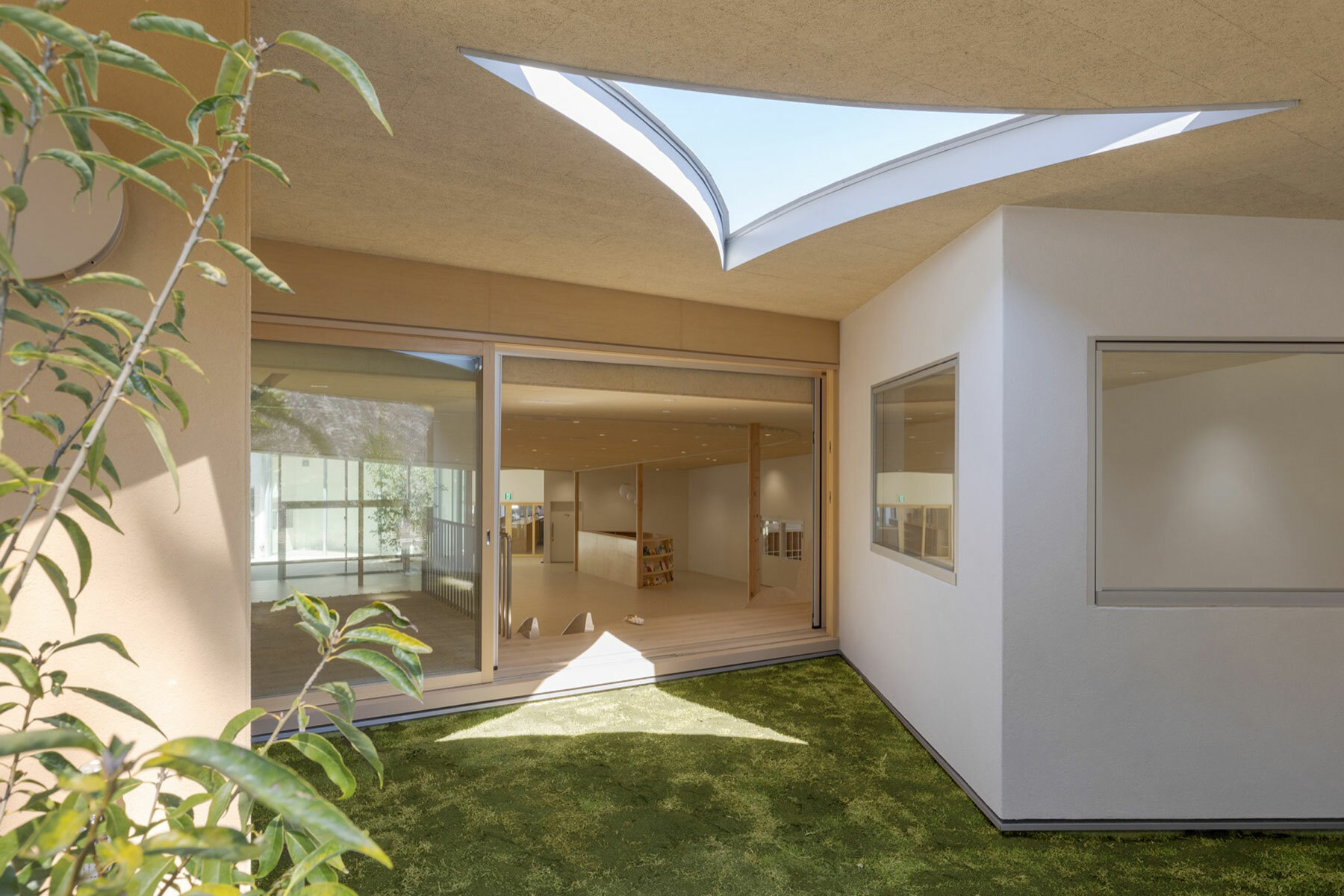
intersecting roof plates lend unexpected, curving skylights
KEEP UP WITH OUR DAILY AND WEEKLY NEWSLETTERS
happening now! thomas haarmann expands the curatio space at maison&objet 2026, presenting a unique showcase of collectible design.
watch a new film capturing a portrait of the studio through photographs, drawings, and present day life inside barcelona's former cement factory.
designboom visits les caryatides in guyancourt to explore the iconic building in person and unveil its beauty and peculiarities.
the legendary architect and co-founder of archigram speaks with designboom at mugak/2025 on utopia, drawing, and the lasting impact of his visionary works.
connections: +330
a continuation of the existing rock formations, the hotel is articulated as a series of stepped horizontal planes, courtyards, and gardens.
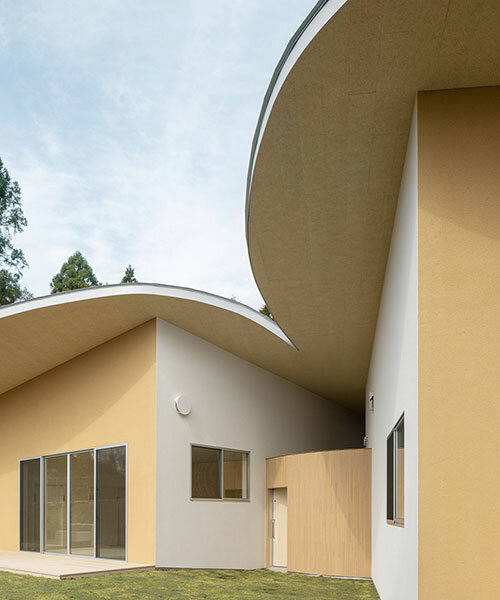
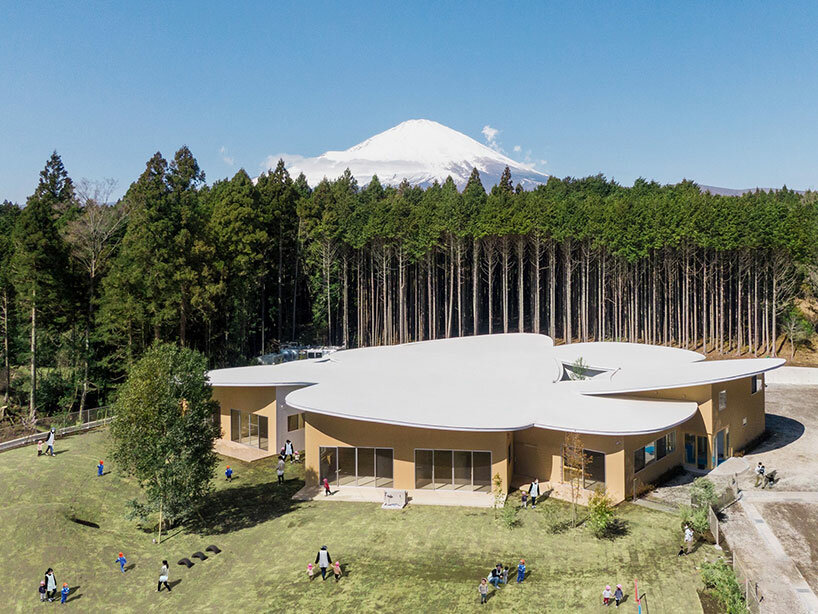 images © Kai Nakamura |
images © Kai Nakamura | 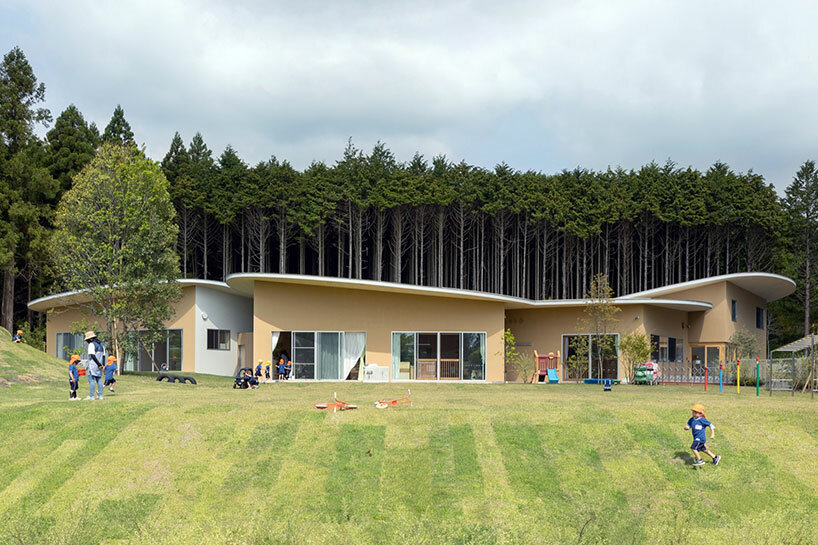
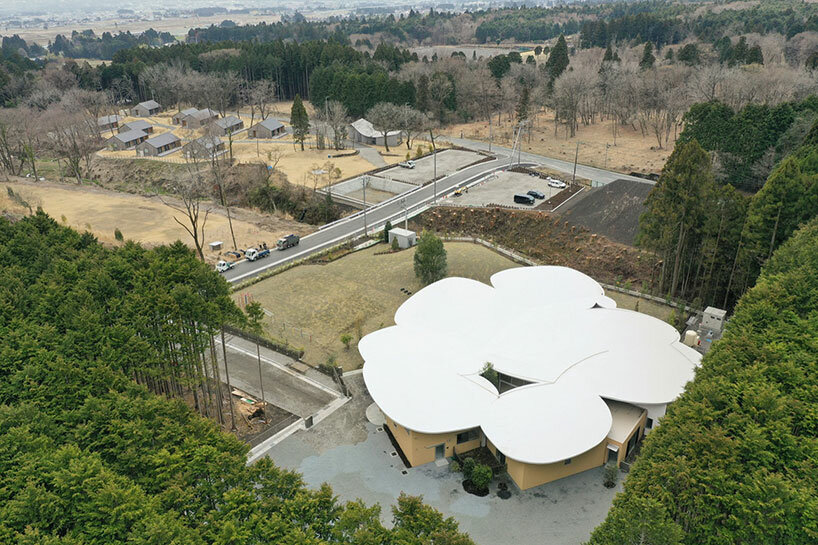
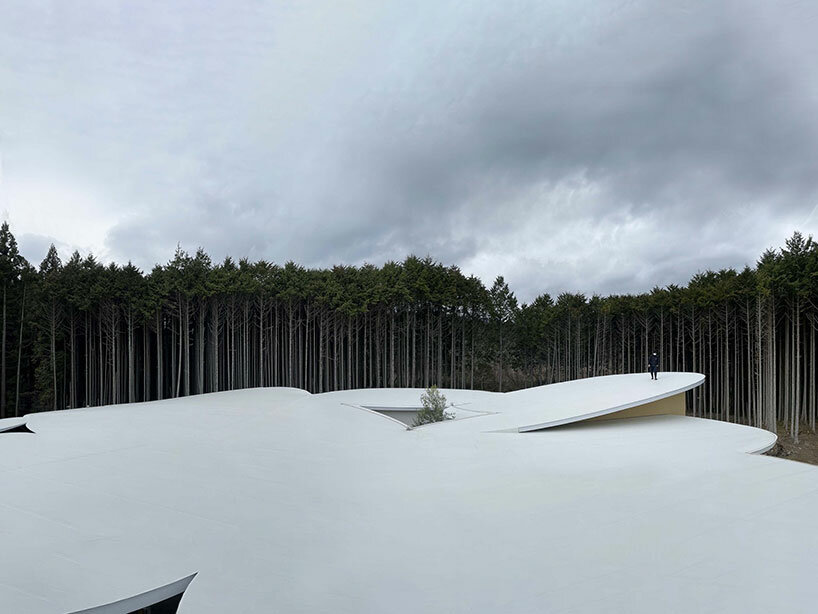
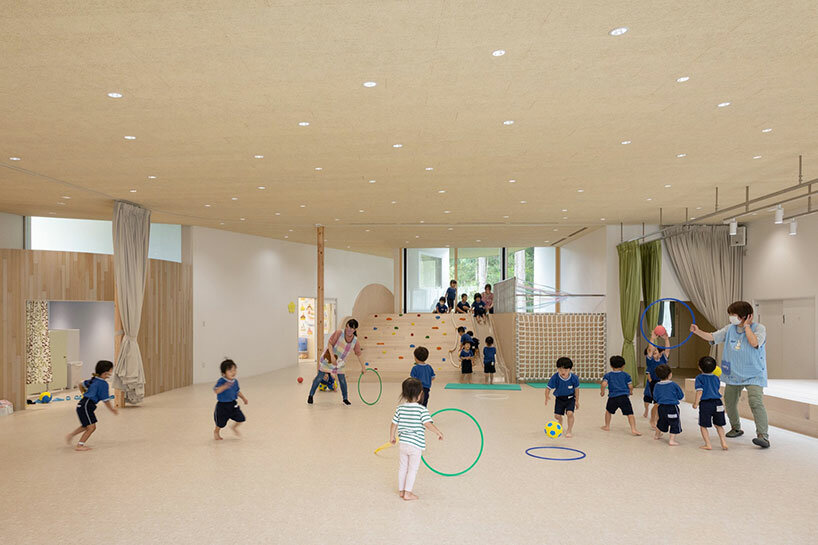 an interior communal hub allows space for play even during rainy days
an interior communal hub allows space for play even during rainy days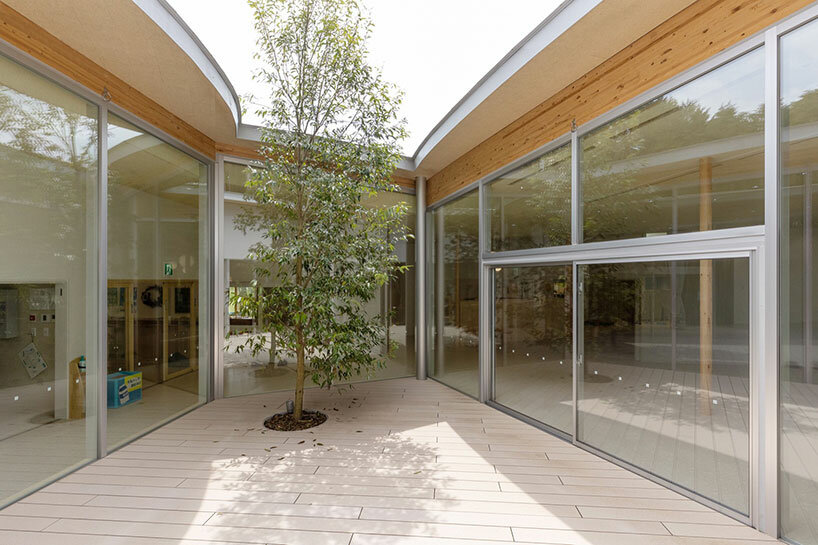 in-between space opens up to become a sunlit courtyard
in-between space opens up to become a sunlit courtyard