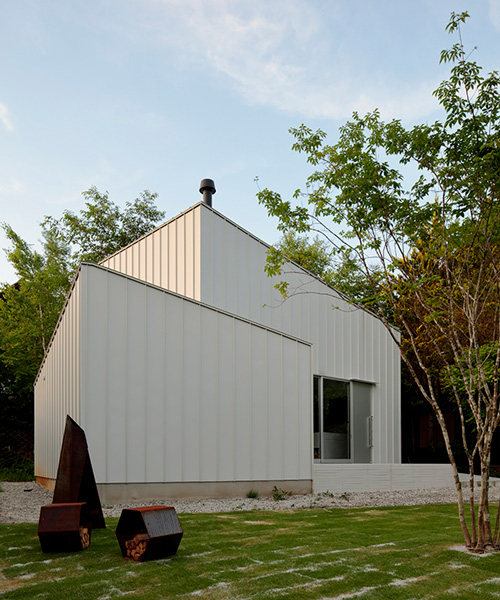takanori ineyama architects has completed a small weekend residence for a couple that lives between the cities of tokyo and yamanashi, japan. located in a residential area in the city of hokuto, the site is lined with trees throughout its perimeter in order to establish a sense of distance with its surrounding environment.
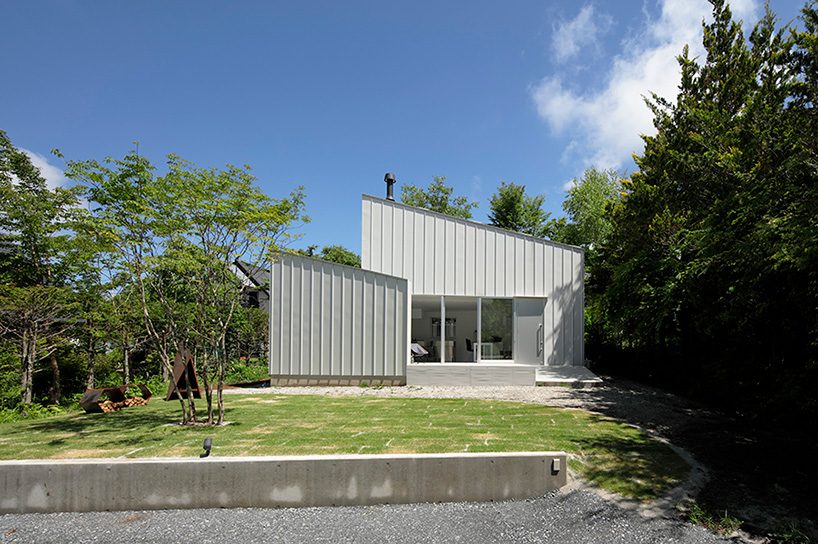 photos by koichi torimura
photos by koichi torimura
the double-height residence is designed as a single space in which takanori ineyama has packed all everyday activities, including dining, cooking, living, and resting. split in two levels that are connected by a staircase, the multifunctional interior contains room for more private uses, such as sleeping, on the overhanging platform, while shared space is located on the ground floor. the house is surrounded by a decked terrace and an outdoor bath that ensures privacy through the surrounding tall walls.
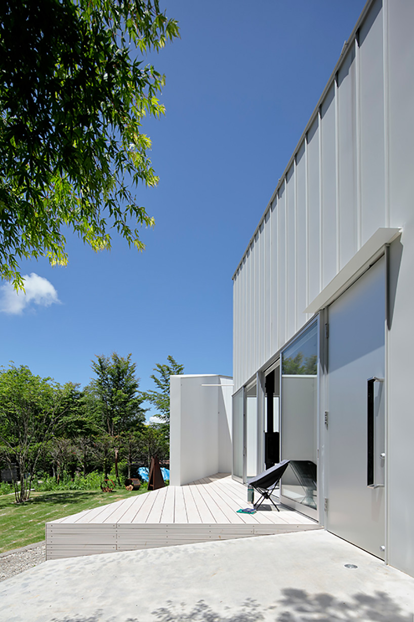
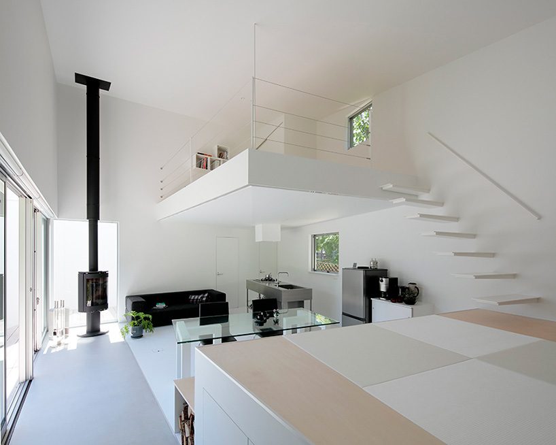
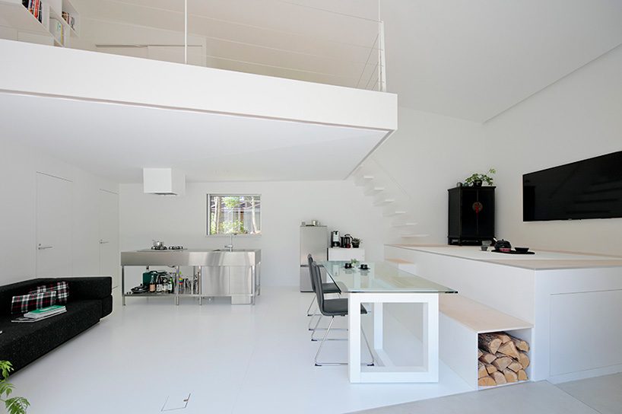
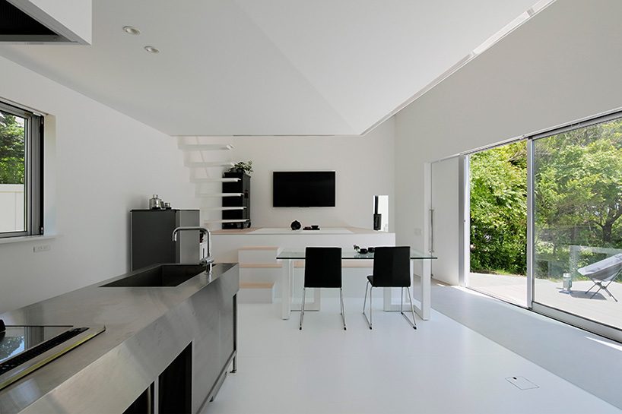
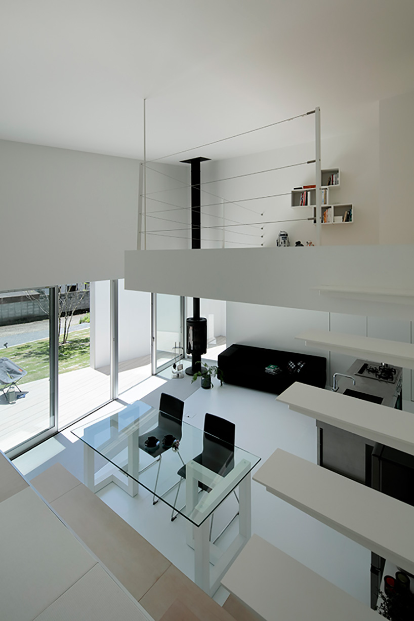
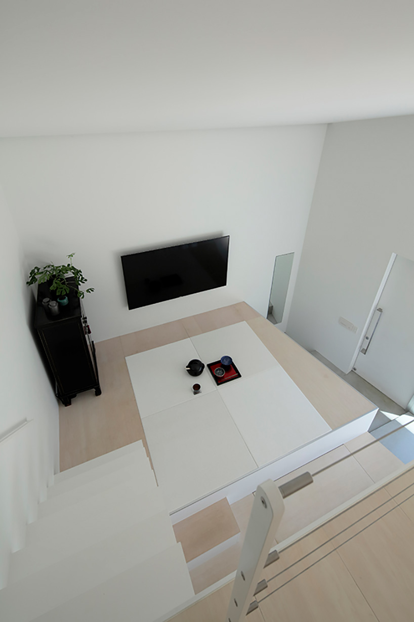
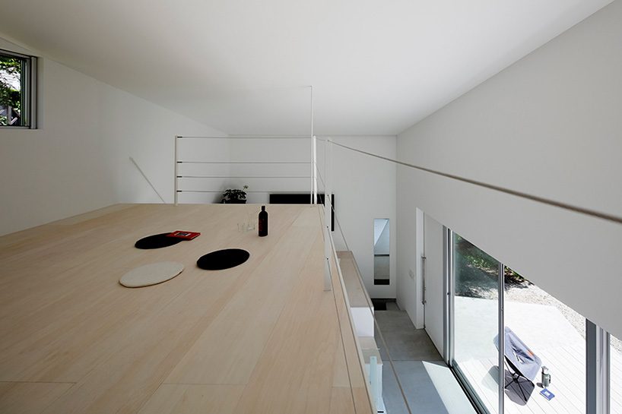
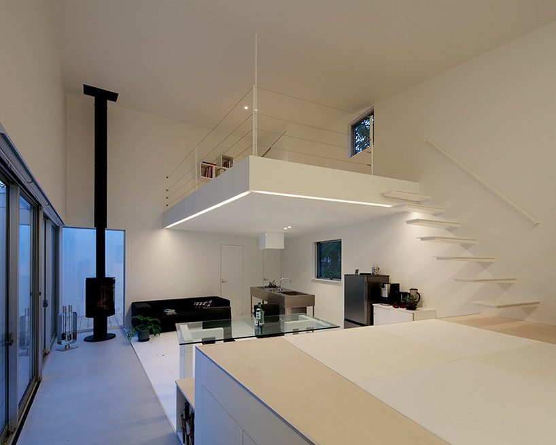
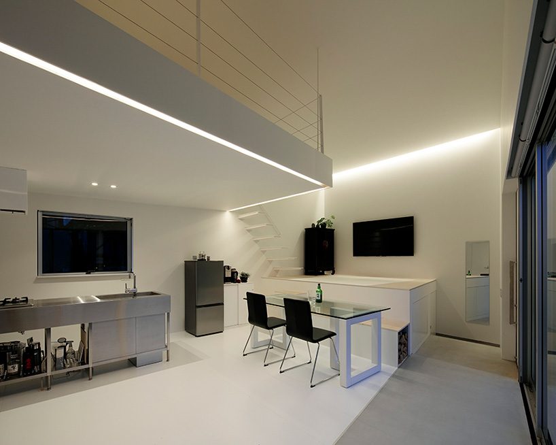
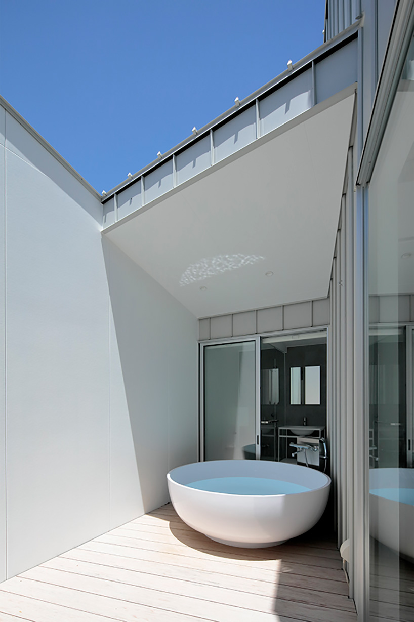
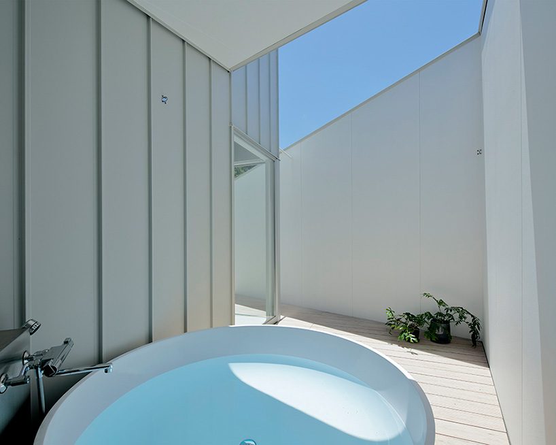
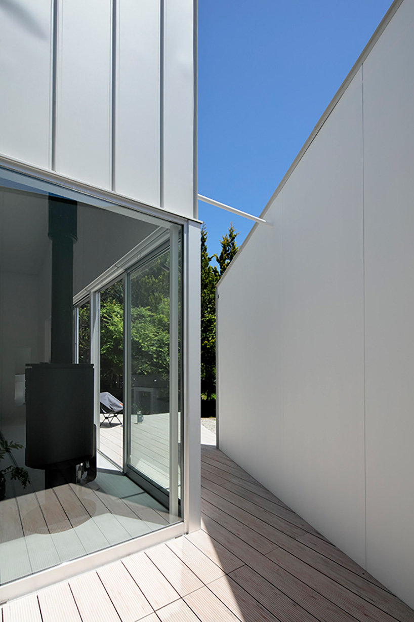
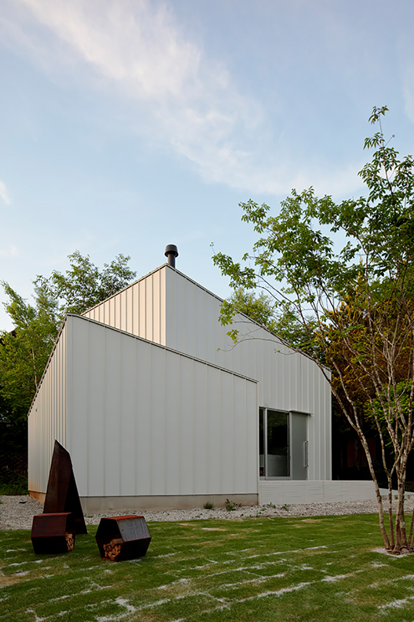
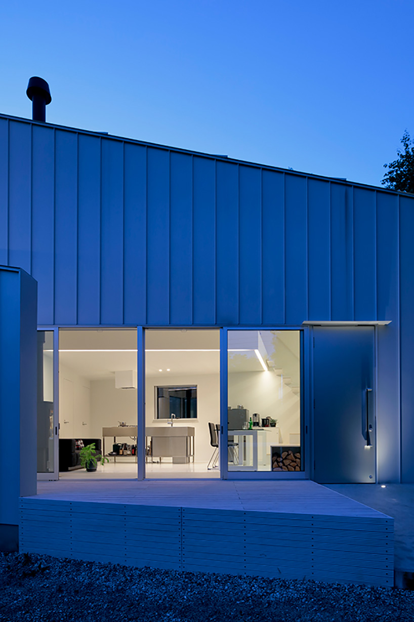
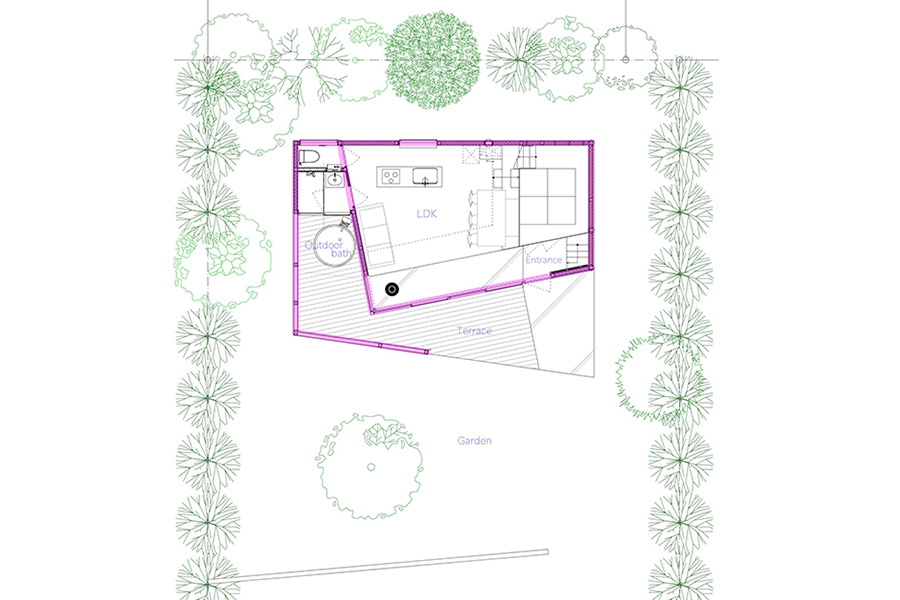
project info:
firm: takanori ineyama architects
location: yokohama prefecture, hokuto city, japan
use: weekend house
lot area: 331.02 m 2
building area: 43.34 m2
total floor area: 64.37 m 2
construction: M’s -A
structure: kazuyuki ohara + shuichi takahashi / BSI
