KEEP UP WITH OUR DAILY AND WEEKLY NEWSLETTERS
happening this week! pedrali returns to orgatec 2024 in cologne, presenting versatile and flexible furnishing solutions designed for modern workplaces.
PRODUCT LIBRARY
beneath a thatched roof and durable chonta wood, al borde’s 'yuyarina pacha library' brings a new community space to ecuador's amazon.
from temples to housing complexes, the photography series documents some of italy’s most remarkable and daring concrete modernist constructions.
built with 'uni-green' concrete, BIG's headquarters rises seven stories over copenhagen and uses 60% renewable energy.
with its mountain-like rooftop clad in a ceramic skin, UCCA Clay is a sculptural landmark for the city.
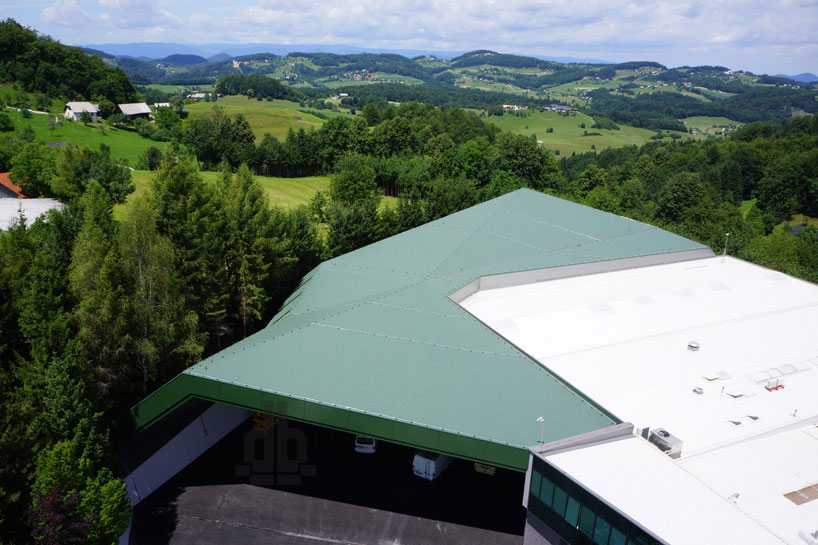
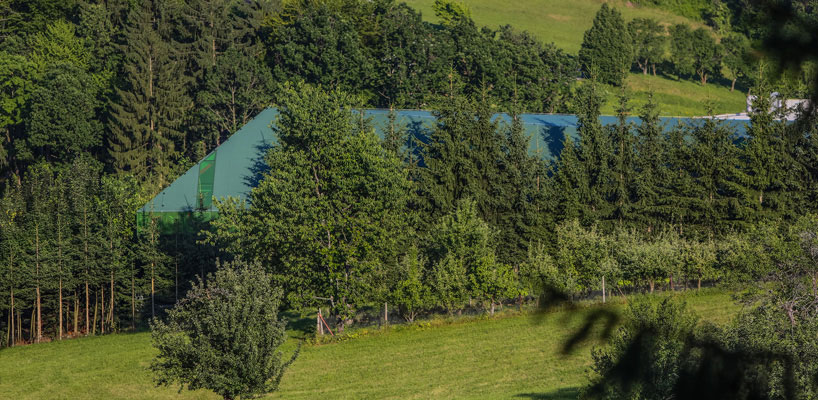 hidden amongst the tall treesimage © luka kase / kopterworx
hidden amongst the tall treesimage © luka kase / kopterworx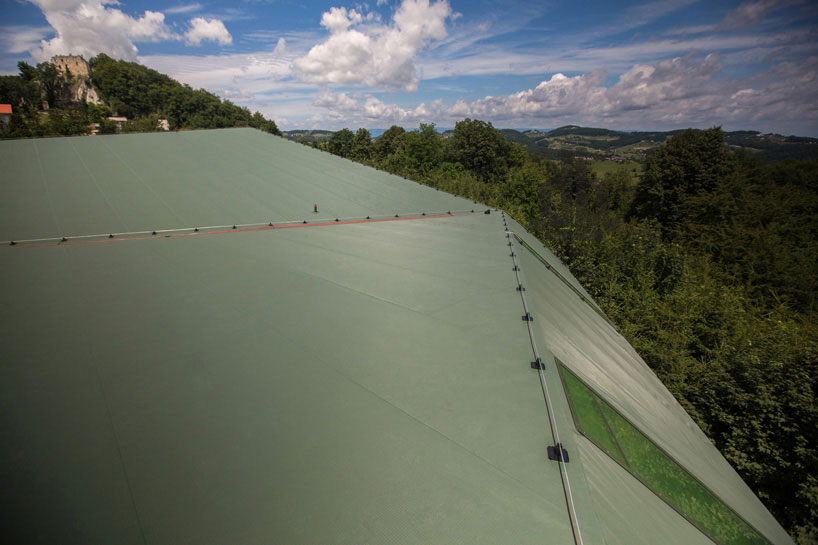 view from the roofimage © luka kase / kopterworx
view from the roofimage © luka kase / kopterworx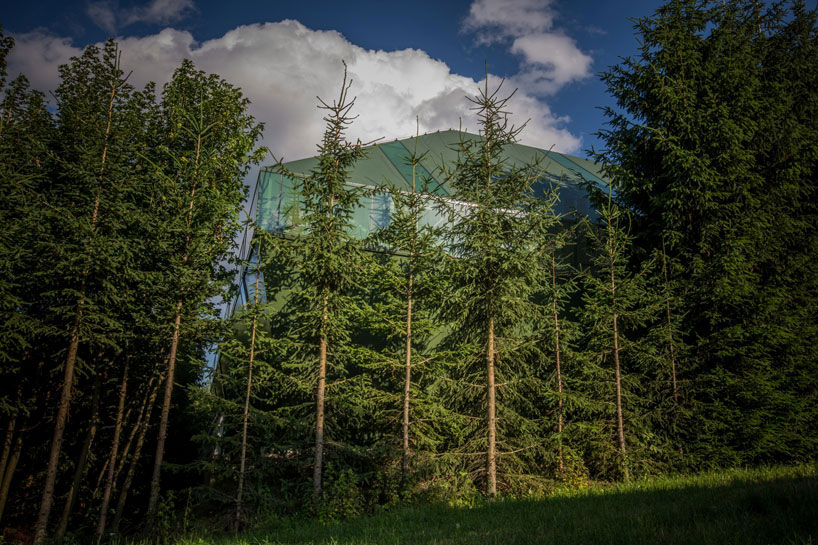 scale responds to that of the trees, imitating the color as well for a low profileimage © luka kase / kopterworx
scale responds to that of the trees, imitating the color as well for a low profileimage © luka kase / kopterworx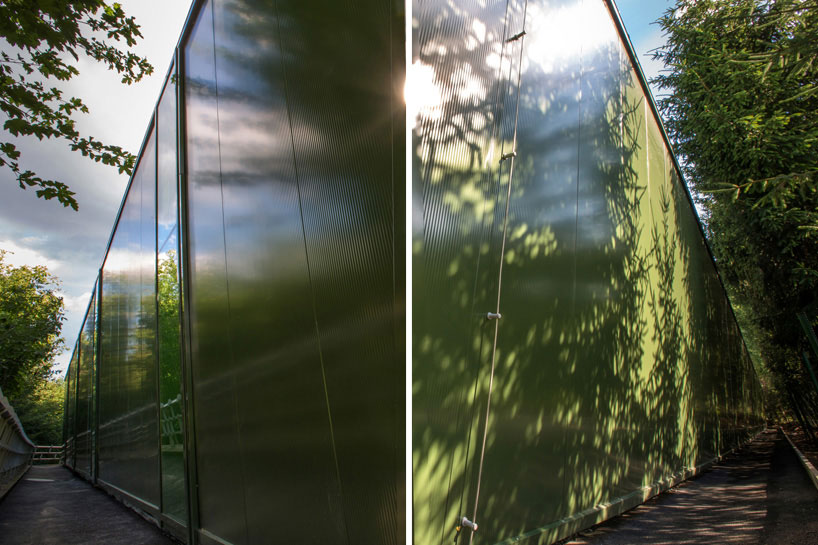 textured with the shadows and filters of the treesimage © luka kase / kopterworx
textured with the shadows and filters of the treesimage © luka kase / kopterworx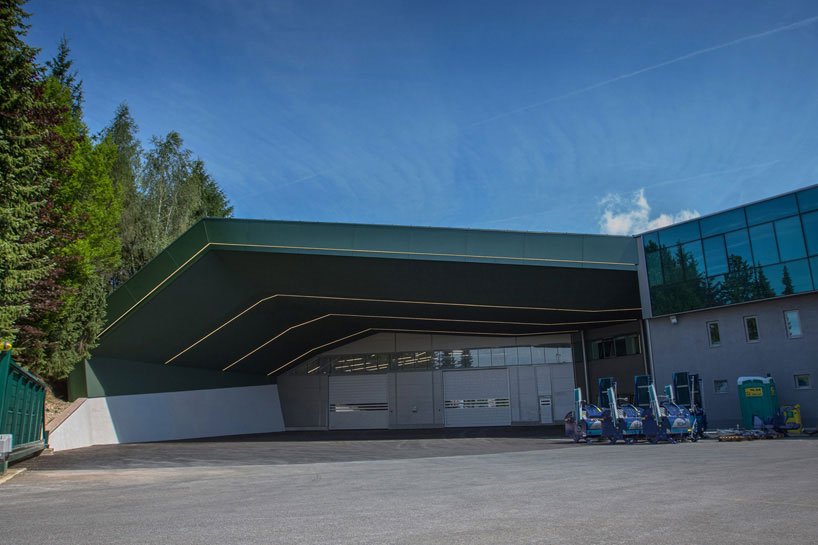 entrance under a deep overhangimage © luka kase / kopterworx
entrance under a deep overhangimage © luka kase / kopterworx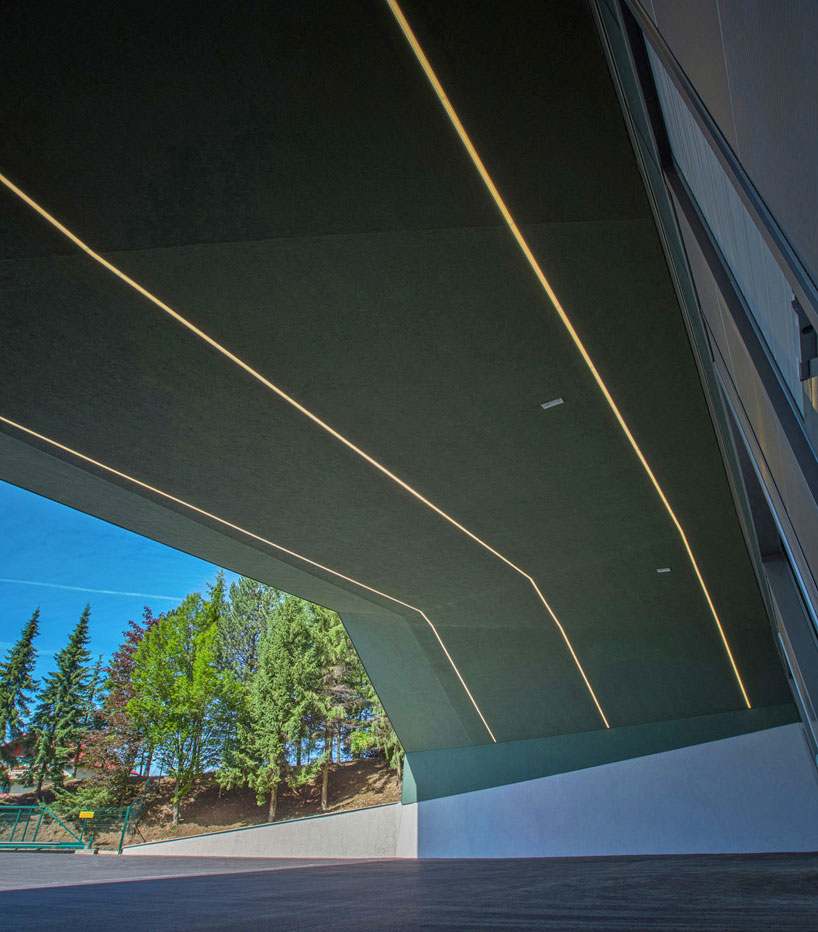 shaded from direct sunlight, providing a shelter for truck loading and unloadingimage © luka kase / kopterworx
shaded from direct sunlight, providing a shelter for truck loading and unloadingimage © luka kase / kopterworx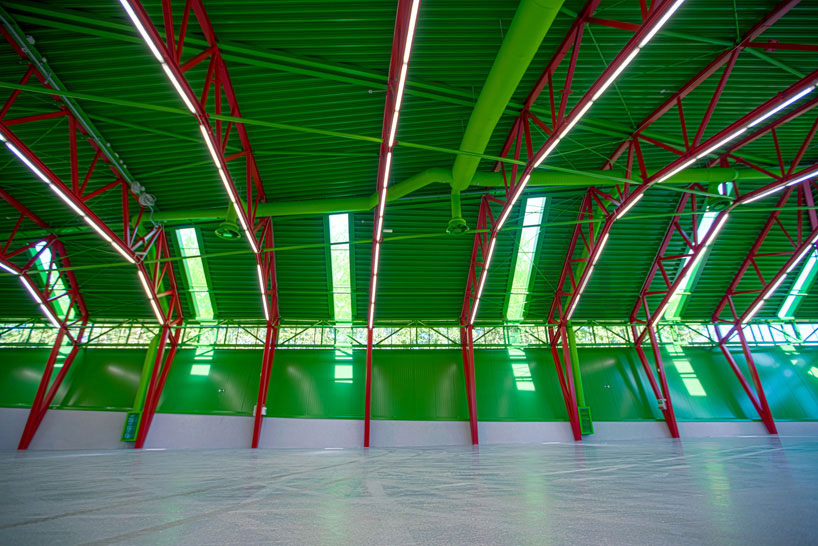 long-span interior with bright red trussesimage © luka kase / kopterworx
long-span interior with bright red trussesimage © luka kase / kopterworx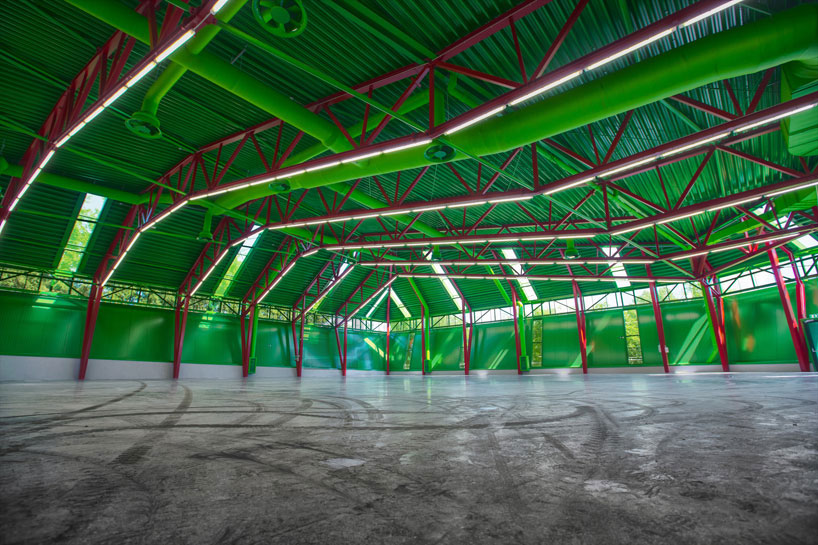 image © luka kase / kopterworx
image © luka kase / kopterworx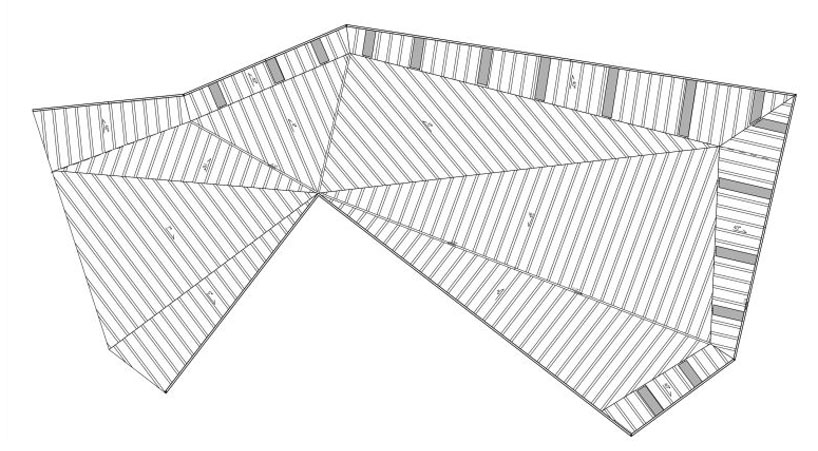 roof structure / floor plan
roof structure / floor plan section
section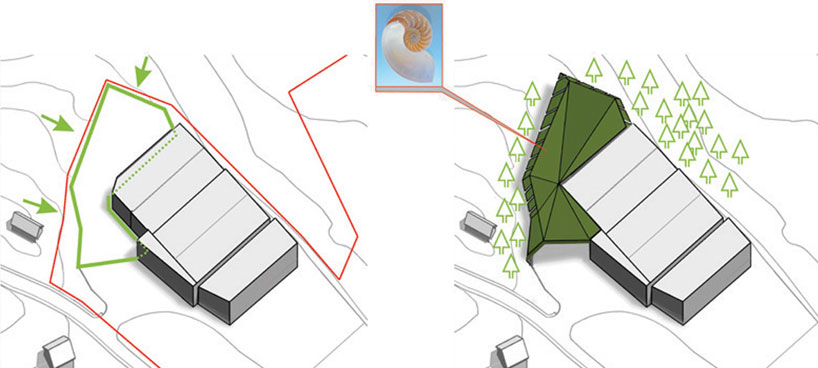 concept diagram
concept diagram




