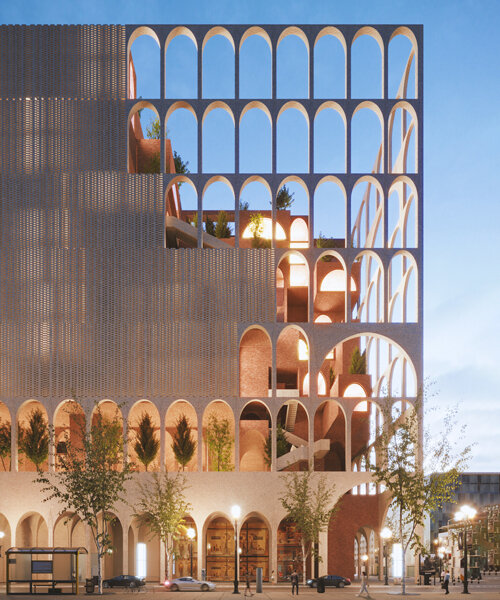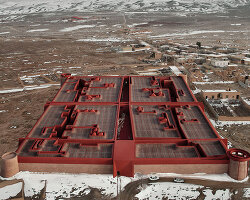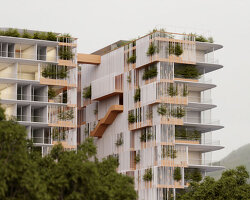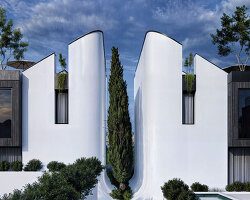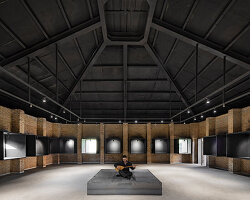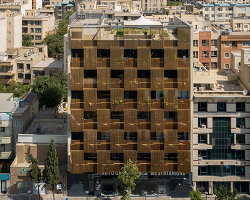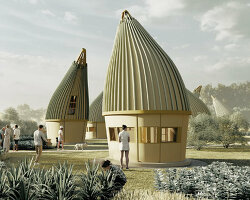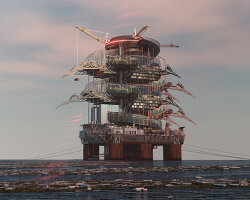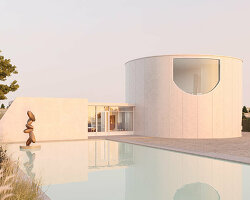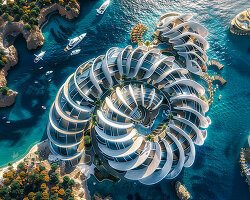reflecting the bazaars of mashhad
RVAD studio envisions a monumental architecture in mashhad, iran. dubbed ‘tagh behesht,’ the primary design methodology began with an investigation of the architectural history of bazaars in the city. the importance of the city’s bazaars on its economy has led to bazaars taking on an important and consistent role in people’s daily lives.
the principal morphology of the design is inspired by bazaars defined by such elements as the porch-like entrance hall that, similar to the main portal, guides visitors inside. individual arches and porches all ultimately lead to the bazaar’s main entrance. using vaults and arches to cover large openings is yet another visual characteristic of bazaars.
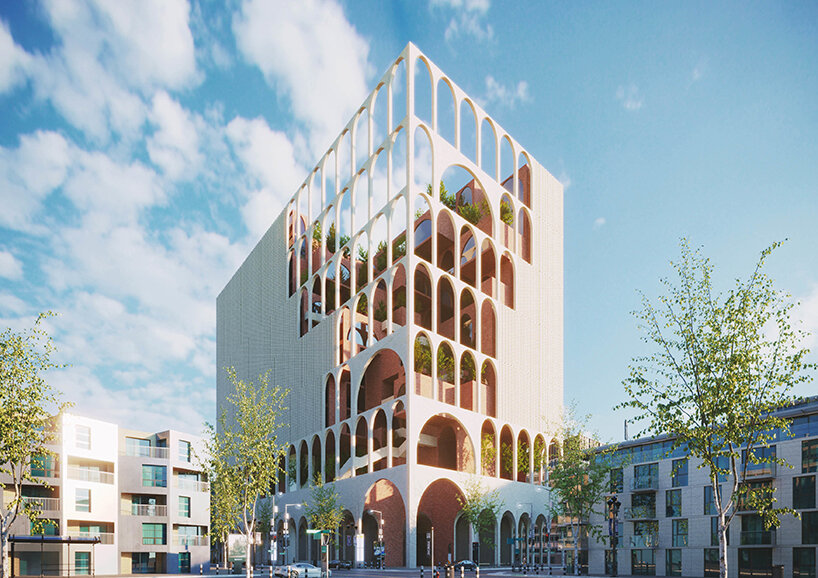 images by RVAD studio
images by RVAD studio
a vertical village in iran
the architects at RVAD studio further studied the vertically organized kang village for its historical significance and its defining staircase structure which takes after the geographical position of the village in the mountain hillsides. the formation of balconies in each house on the mountain slopes, chained together in a layered fashion, has greatly contributed to the core foundation of the layered garden design.
the team seeks to improve the visitor’s social life and collaboration with others, one of the most important city design structures deals with producing accessible and appropriate public spaces. the team notes the absence of such spaces in iran, and decided to introduce public and social spaces to a challenge and attempt to conceptualize an ideal possible option. the project’s principal idea is to present a new perspective on public urban spaces of which many iranian cities such as mash-had are in desperate need.
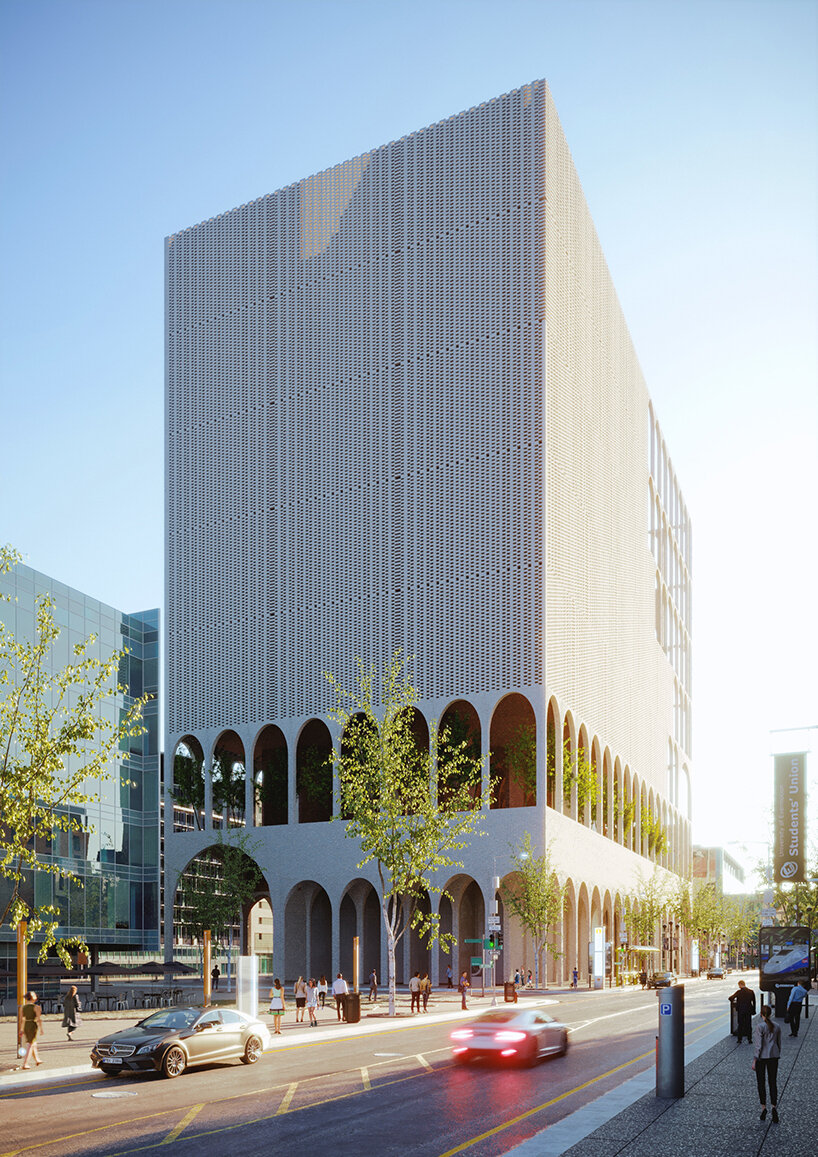
the arcaded urban hub
tagh behesht is located in mash-had, iran. the project’s site has great potential to become an urban hub, given its proximity to one of mash-had’s largest public parks which encourages and invites visitors of all ages. at the same time, its strategic geography allows for it to become a major attraction for tourists and visitors of nearby countries since nation park is among mash-had’s first tourist attractions, inviting many travelers and tourists every year.
in light of the project site’s analysis, mash-had has only a few green spaces given its area. the city’s public bazaars as the main social hubs and its business districts are concentrated in the city center and away from such green spaces. therefore, the team designed a new type of ‘commercial complex’ with a more serious outlook towards mash-had’s public spaces.
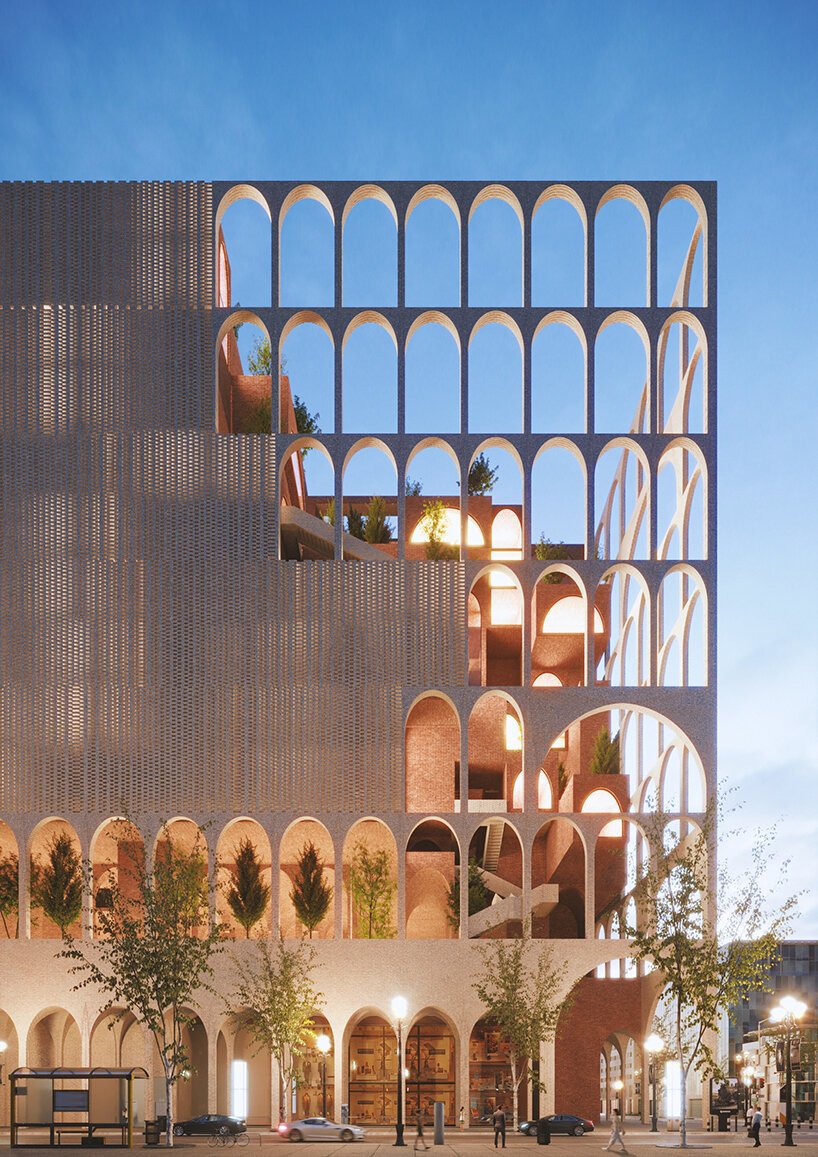
rvad studio’s walkable city
one of the main ideas in the project’s future design is connections to the city using pedestrian bridges to create safe and enjoyable walkways. the important principle behind the design of such bridges is to incorporate nature and green spaces as platforms situated in different areas around the project to produce a more pleasant experience and a net positive environmental effect. these bridges, acting as pedestrian footpaths, present a new city experience for visitors by creating a different perspective of the city away from traffic.
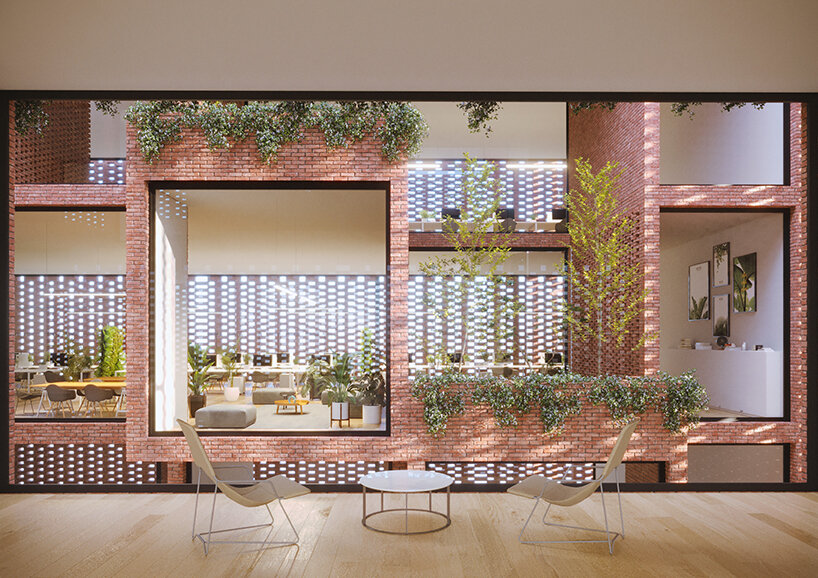
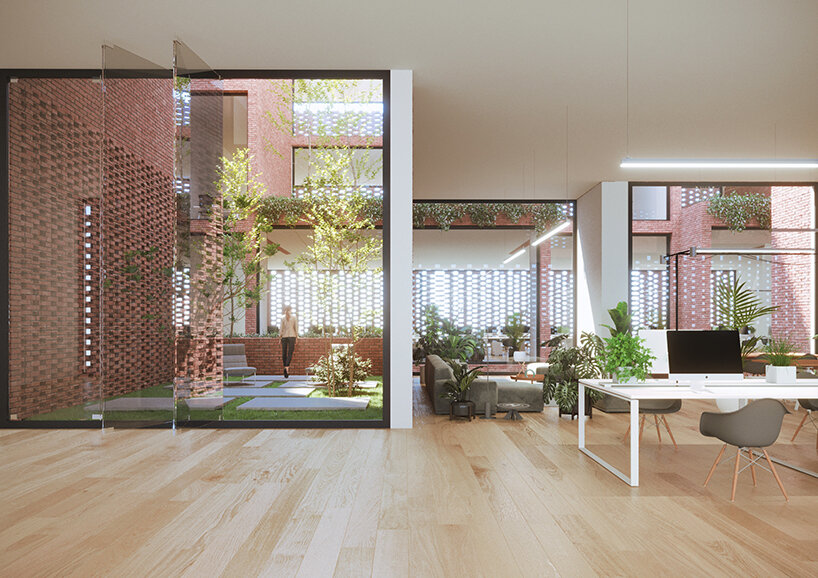
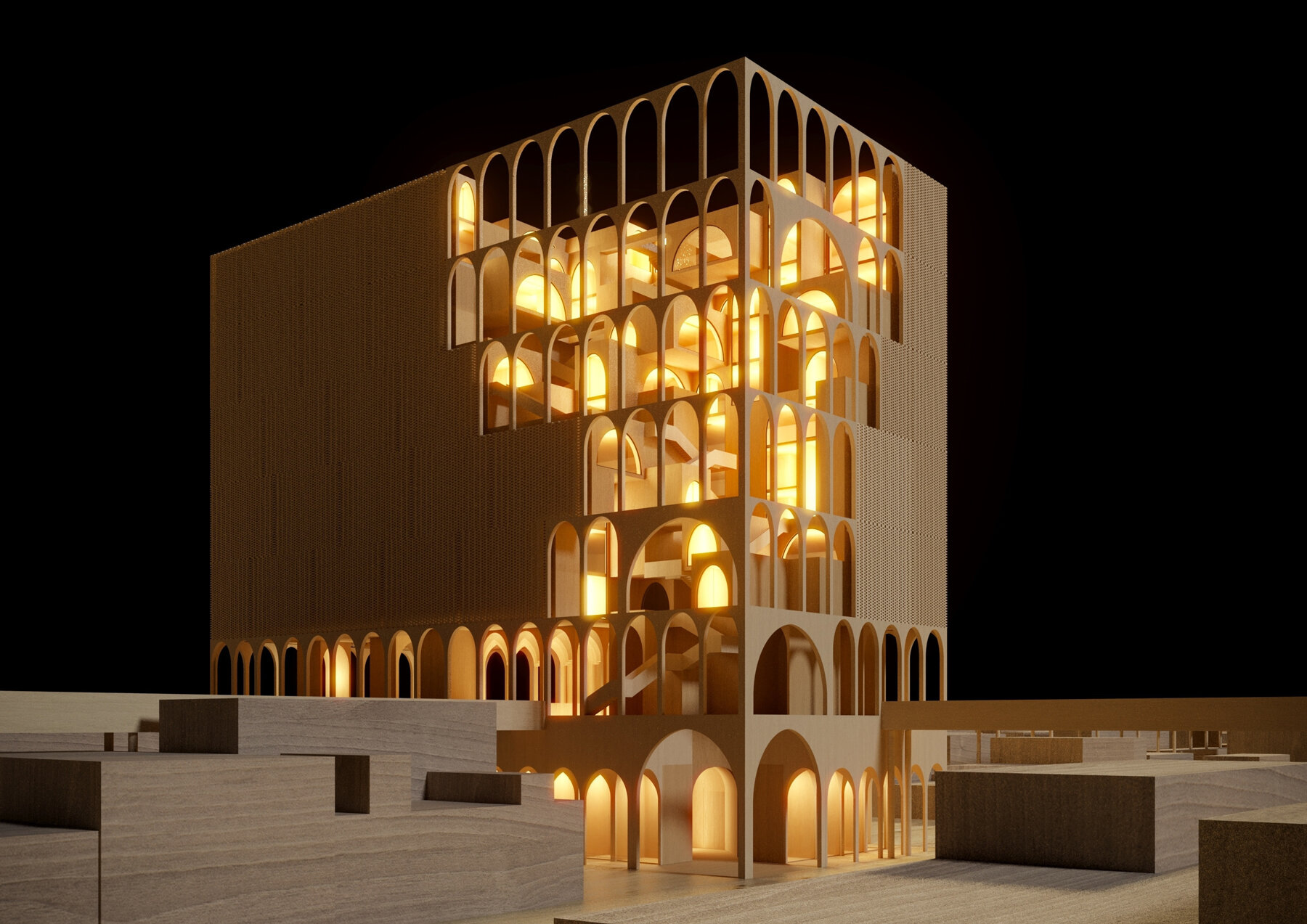
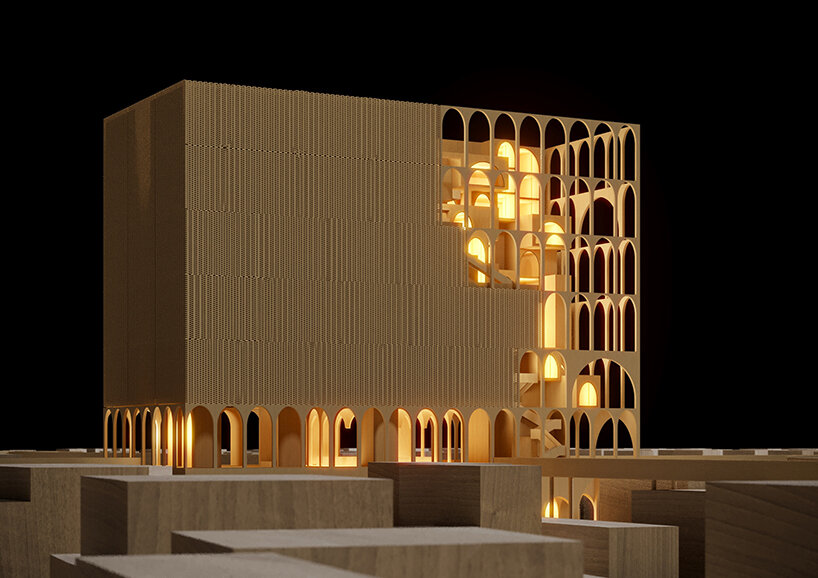
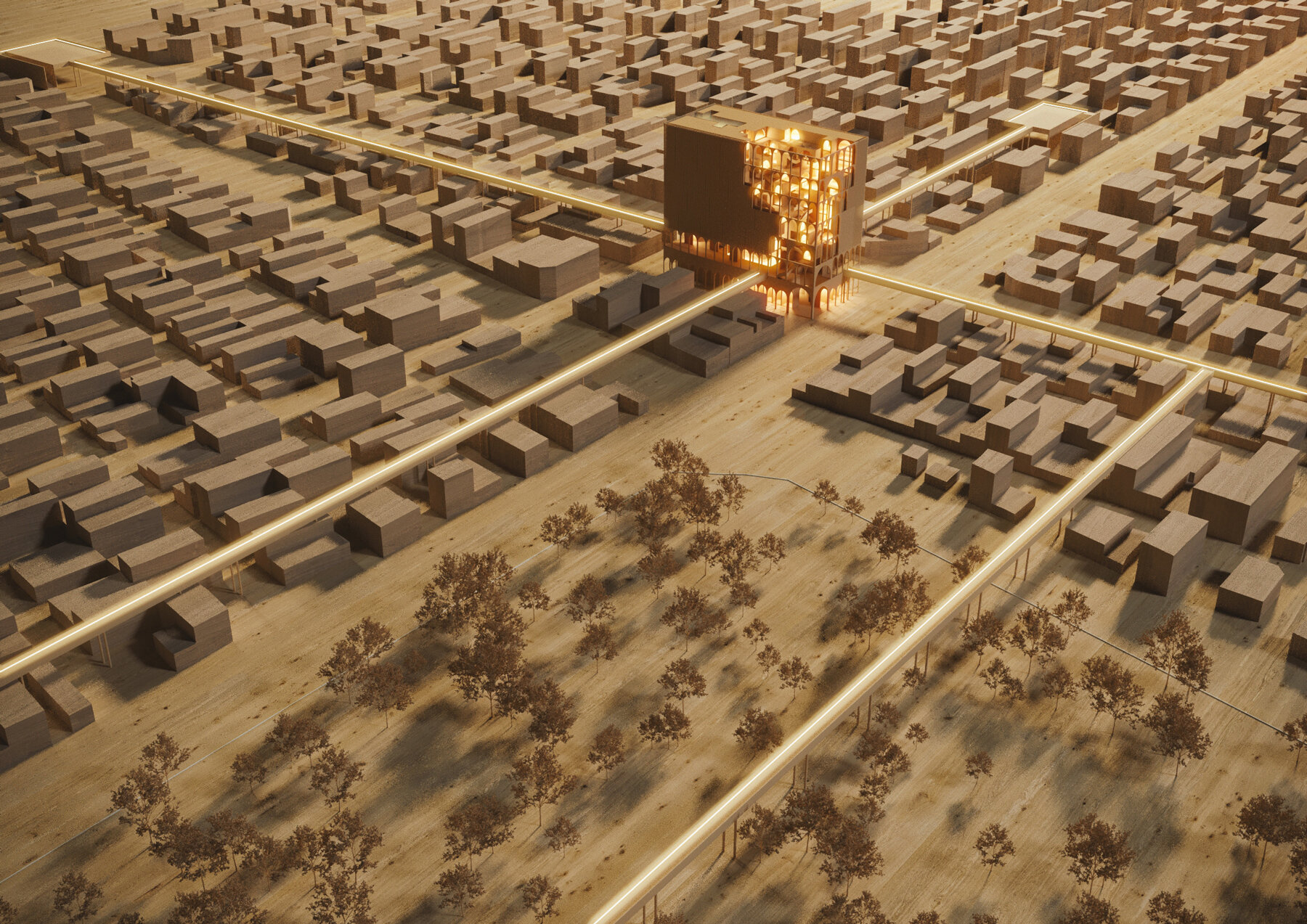
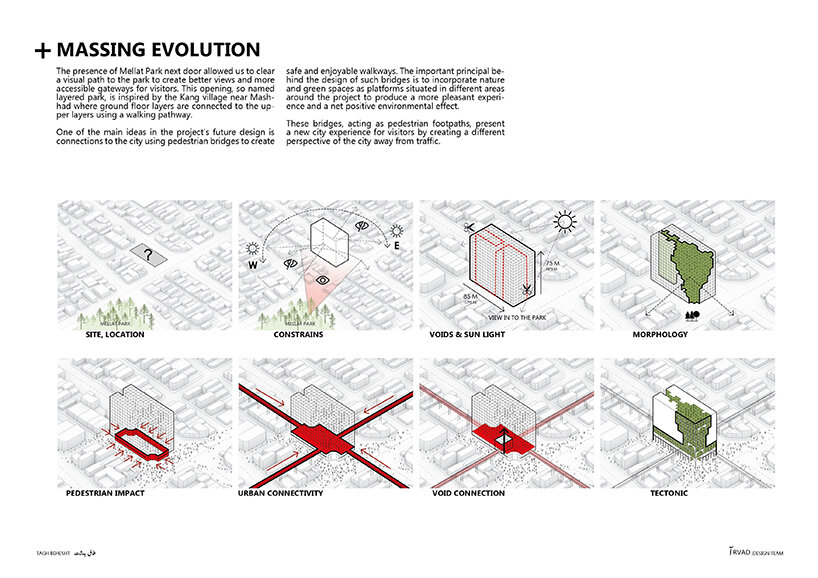
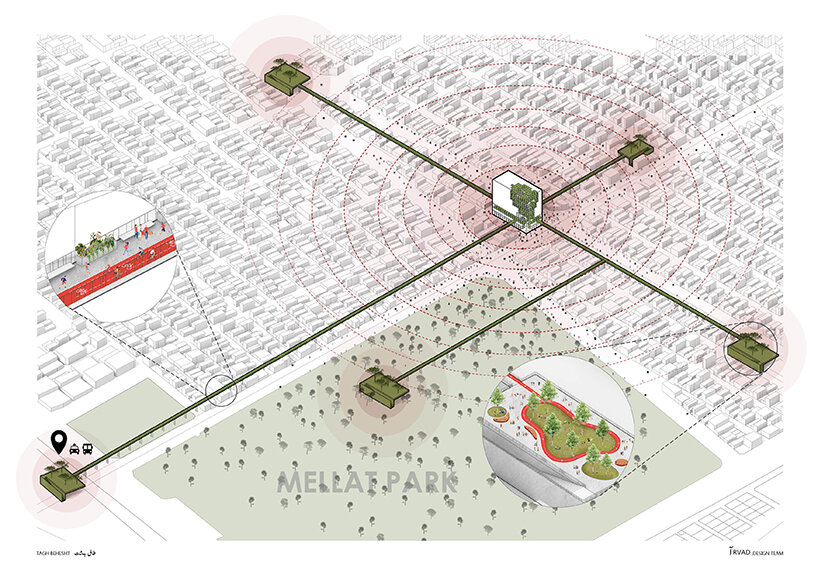
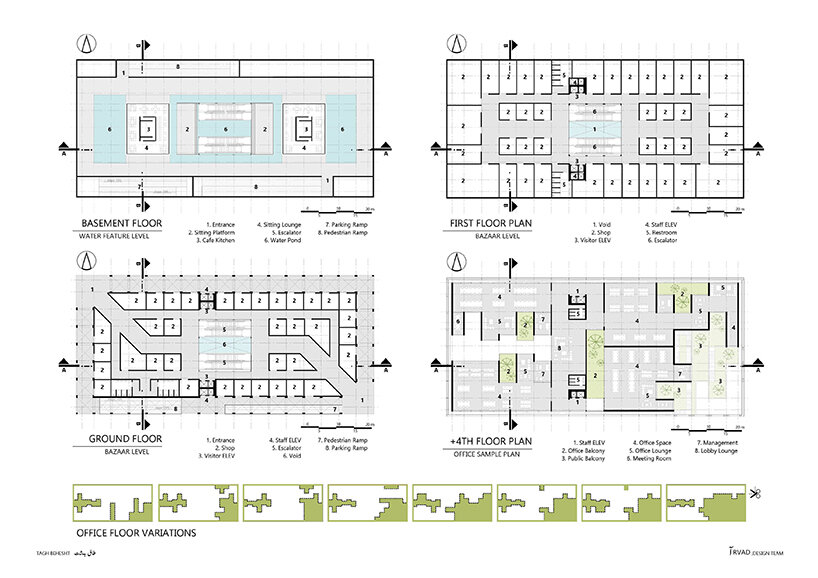
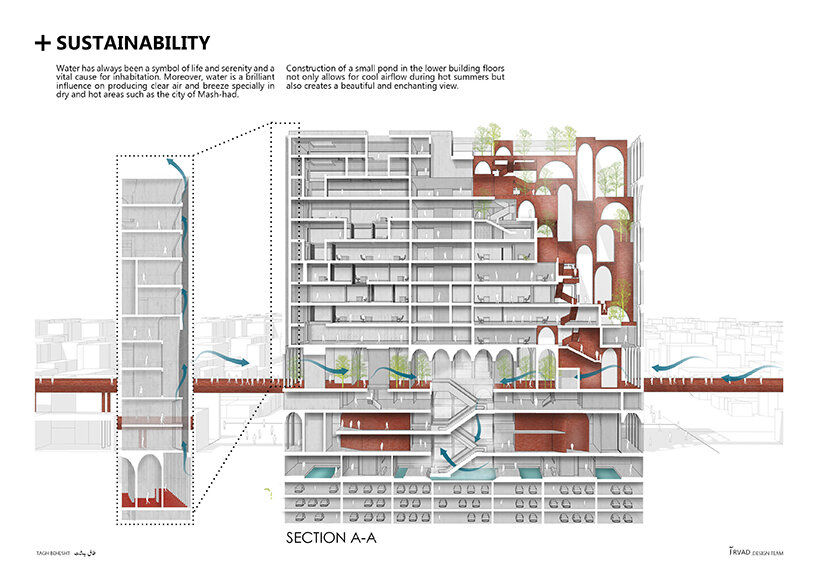
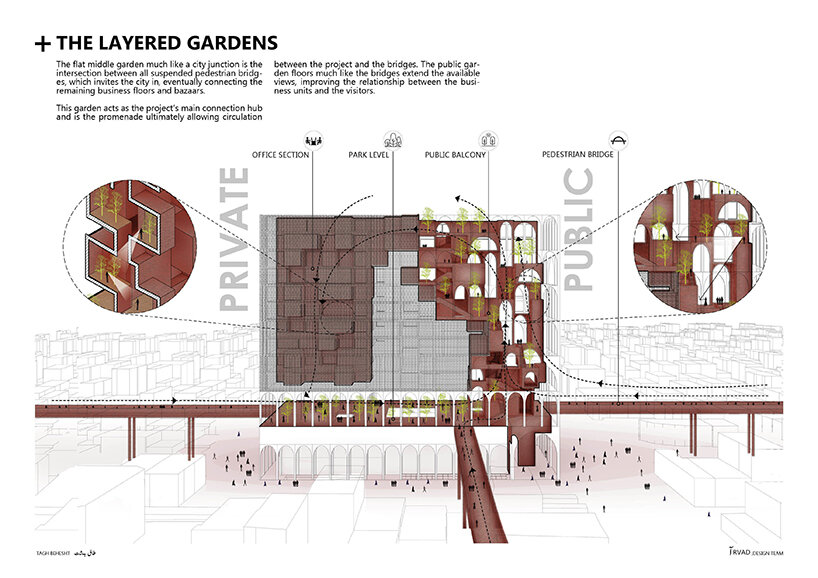
project info:
project title: tagh behesht
architecture: RVAD studio
location: mashhad, iran
