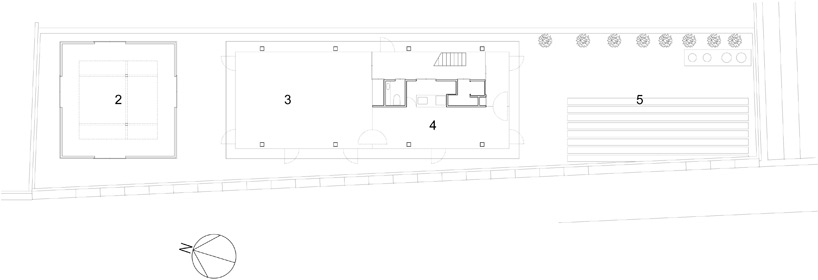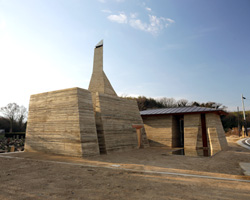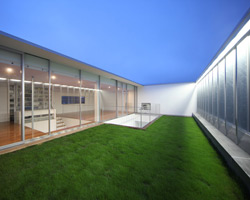KEEP UP WITH OUR DAILY AND WEEKLY NEWSLETTERS
discover all the important information around the 19th international architecture exhibition, as well as the must-see exhibitions and events around venice.
as visitors reenter the frick in new york on april 17th, they may not notice selldorf architects' sensitive restoration, but they’ll feel it.
from hungary’s haystack-like theater to portugal’s ethereal wave of ropes, discover the pavilions bridging heritage, sustainability, and innovation at expo 2025 osaka.
lina ghotmeh will design the qatar national pavilion, the first permanent structure built at the giardini of venice in three decades.

 office building
office building volume clad with shear concrete walls hovers above a glass base
volume clad with shear concrete walls hovers above a glass base a mirror reflects and frames a distant hill
a mirror reflects and frames a distant hill view of the stairs and shop
view of the stairs and shop volume containing the restrooms
volume containing the restrooms outward view from the museum
outward view from the museum (left) stairs to the upper level office space (right) perimeter band window is backdrop for computer workstations
(left) stairs to the upper level office space (right) perimeter band window is backdrop for computer workstations sliding glass wall opens to the adjacent conservatory
sliding glass wall opens to the adjacent conservatory gardens within the conservatory
gardens within the conservatory at dusk
at dusk floor plan / level 0 2. conservatory 3. museum 4. shop 5. parking
floor plan / level 0 2. conservatory 3. museum 4. shop 5. parking floor plan / level 1 1. office
floor plan / level 1 1. office exploded axonometric
exploded axonometric




