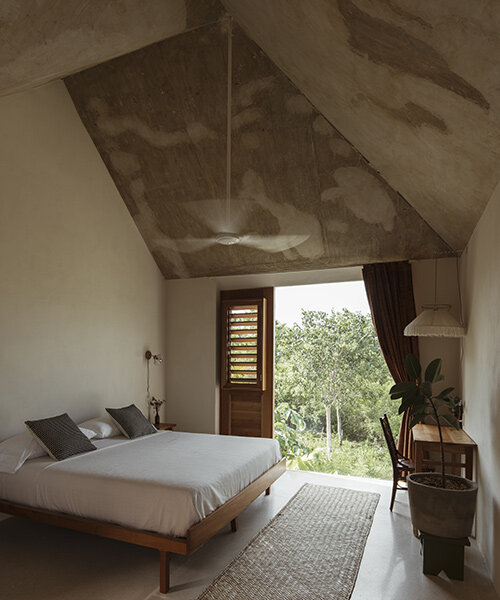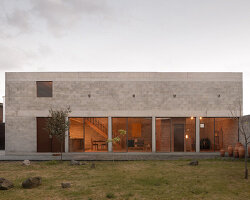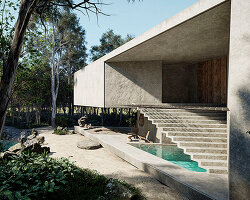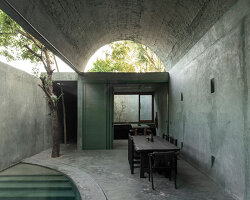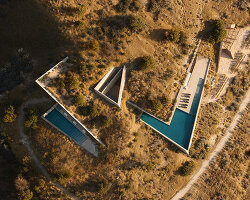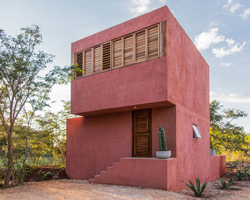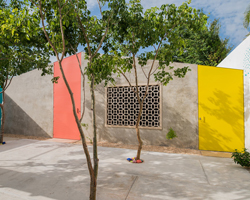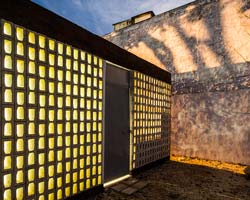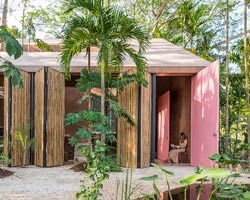taco learns from the yucatán landscape
TACO Taller de Arquitectura Contextual immerses its Galopina guest house with the wild landscape of the Yucatán. The area belonged to a ‘henequen hacienda,’ or agricultural land within the protected Ring of Cenotes. Thus, the project is a celebration of the nearly untouched nature on which it is sited. The architects note that the objective of the design is ‘to offer a warm, unique and unpretentious accommodation where guests can have an experience of encounter with nature and local culture through architecture.’
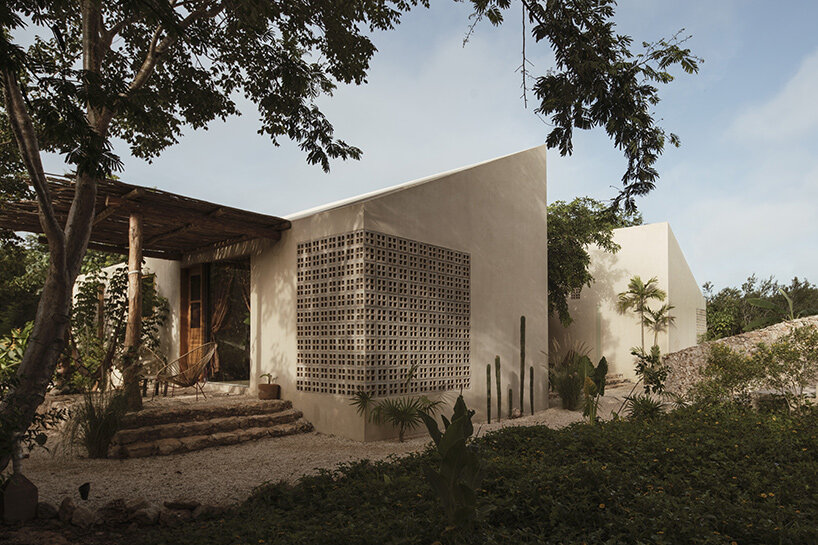 images © Fabián Martínez, unless otherwise stated
images © Fabián Martínez, unless otherwise stated
discovering the overgrown site
Selecting the site of its Galopina house, TACO Taller de Arquitectura Contextual ensured isolation within nature while maintaining access to the nearby city of Mérida. The architects explored the overgrown site in order to ‘discover its particularities.’
Despite its wild grounds, the team discovered the stone ruins of an old hacienda crop-field, along with an overgrown trail dividing the plot in two. The new house is sited within a natural clearing in the land atop a hill of ‘sascab,’ or limestone gravel. In this immediate spot, weeds were cleared, with only the trees left in place — the rest of the vast plot was left untouched.
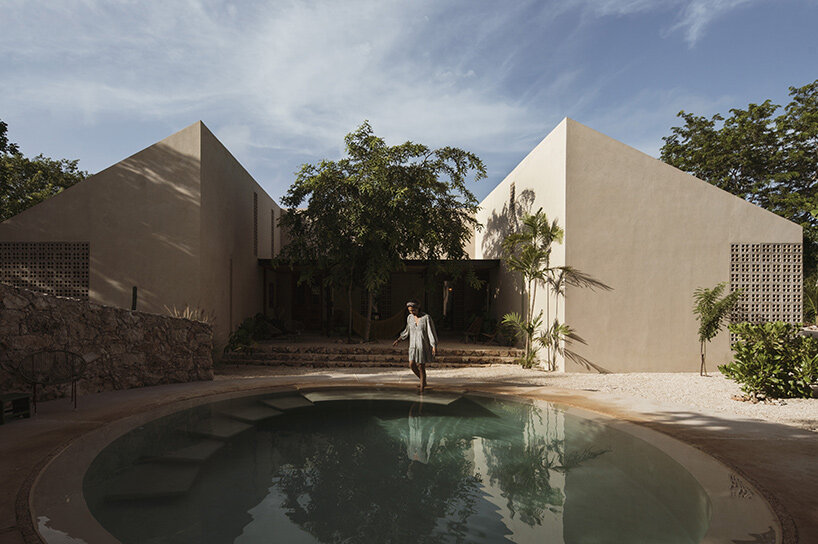
The layout of the galopina house
TACO divides its Galopina house between two volumes, the main house to the south and a northern guest house, linked together by a footbridge crossing the wild vegetation. Both a pool and the two guest rooms are embedded into the sloping earth, recalling natural caves in the landscape. Meanwhile, two more guest rooms are perched atop a hill, receiving panoramic views of the sweeping site. The architects note: ‘All the rooms have the proportion of the Mayan House, but with distributions adapted to the particularity of their orientations.’
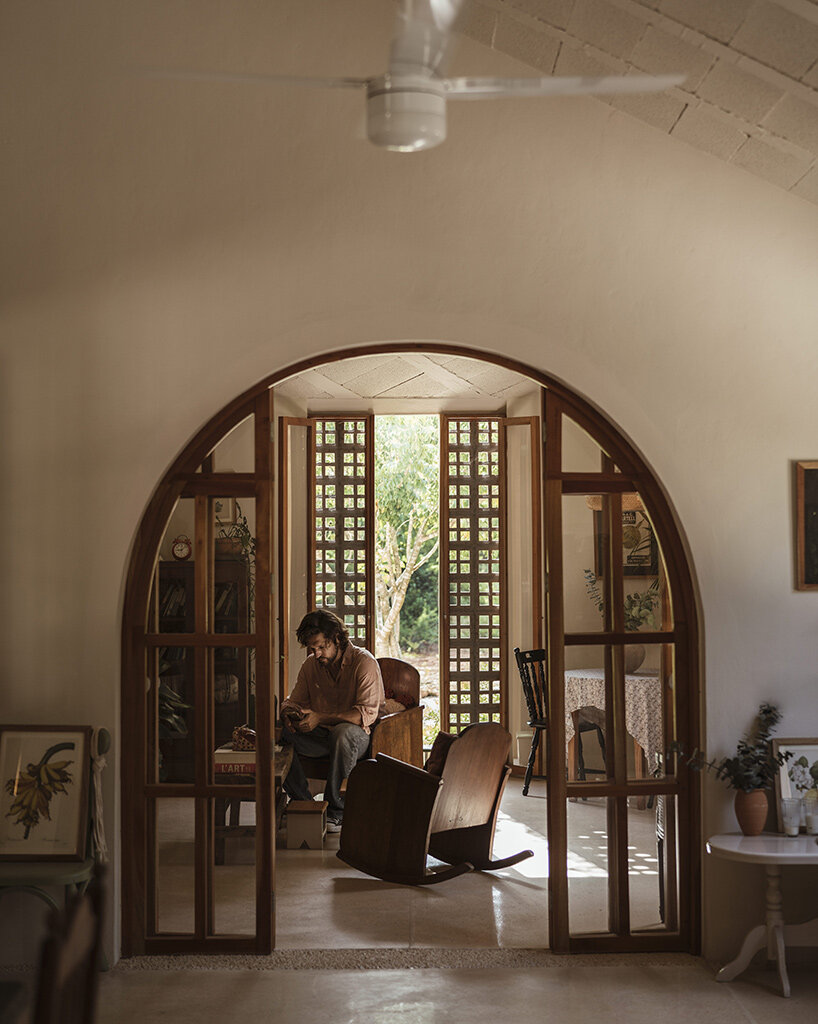
a simple and local material palette
Simple and ‘common sense’ materials were selected to reinforce the sense of belonging to the place along with their capacity to age with dignity. The house was constructed with local techniques and materials. These include lime paint, burnished stucco, and stone masonry.
The concrete flooring is left exposed, ‘indicating the construction system of the roof of each space, made up of both joists and vaults, as well as reinforced concrete castings.’ Meanwhile, the doors and windows combine steel with rust encapsulator, natural cedar wood, concrete lattices with mosquito netting, as well as clear and screen-printed glass.
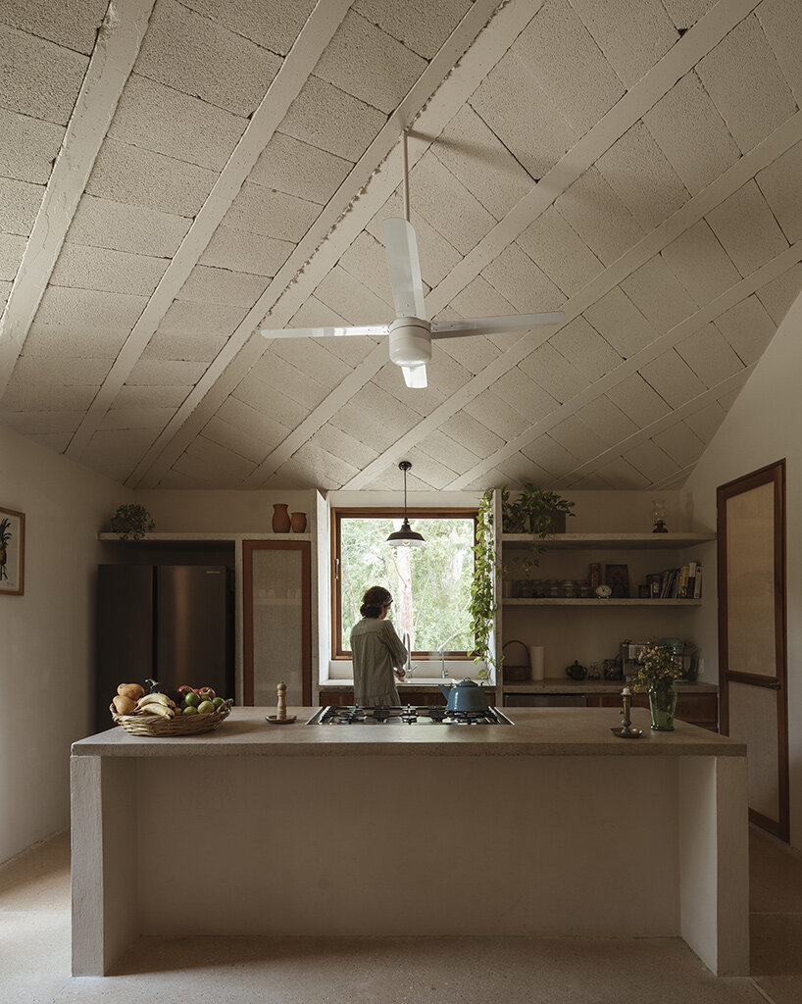
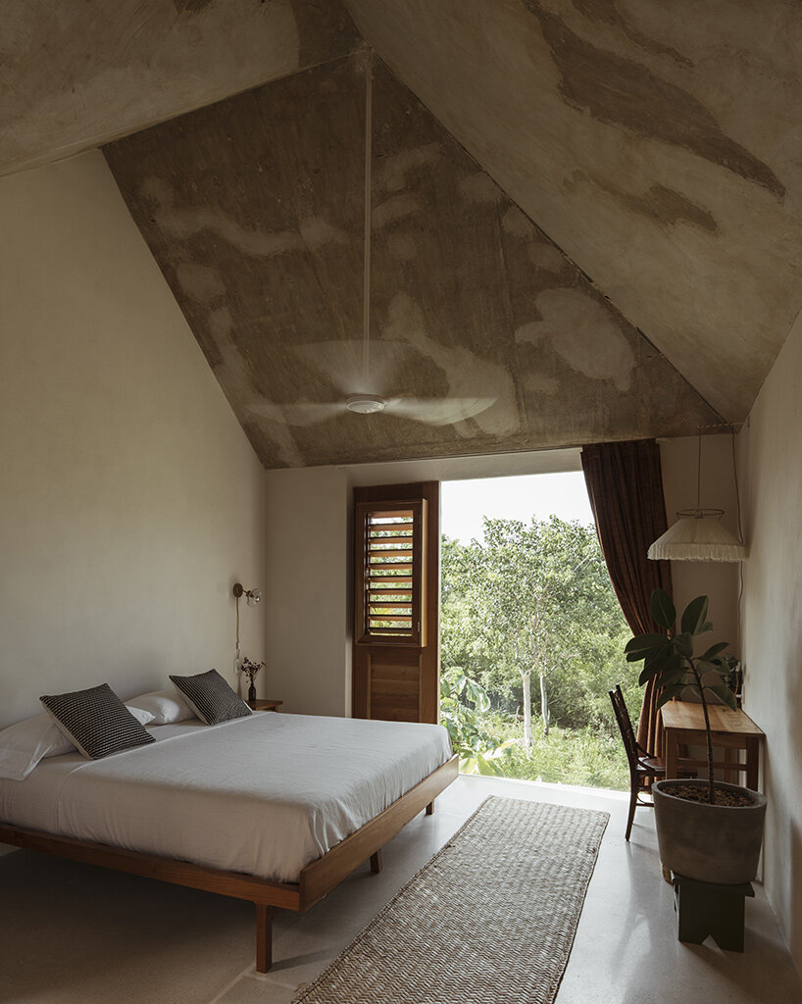
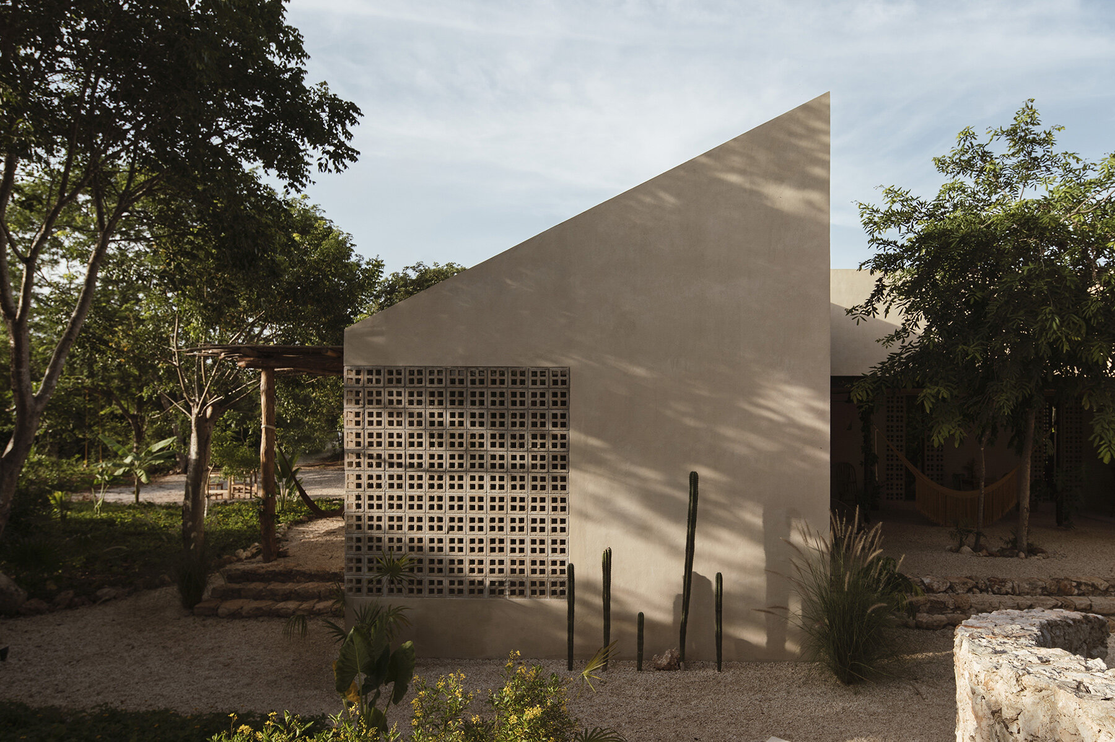
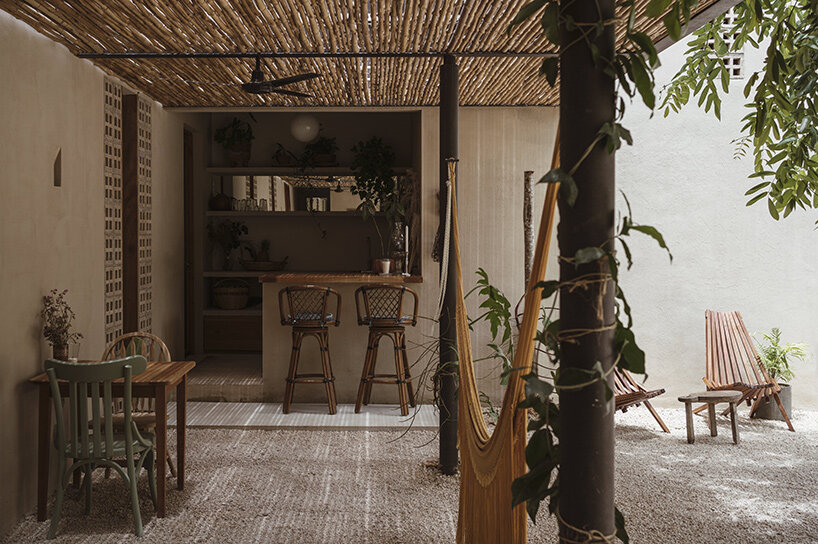
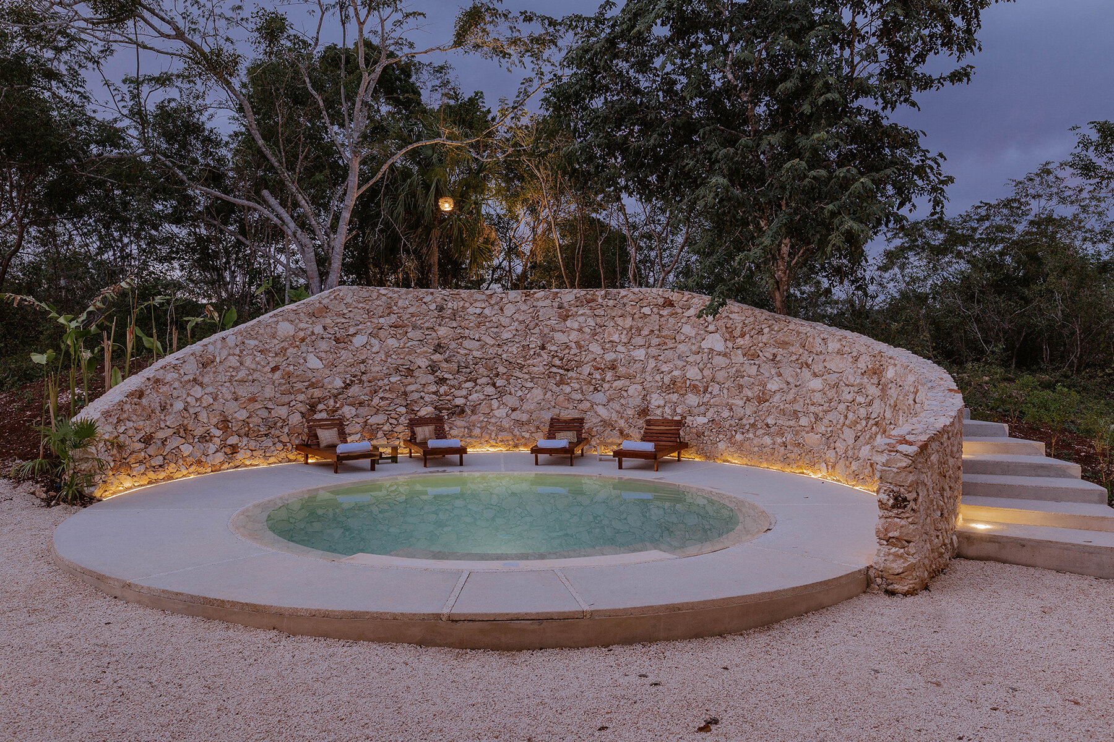
image © Jasson Rodríguez
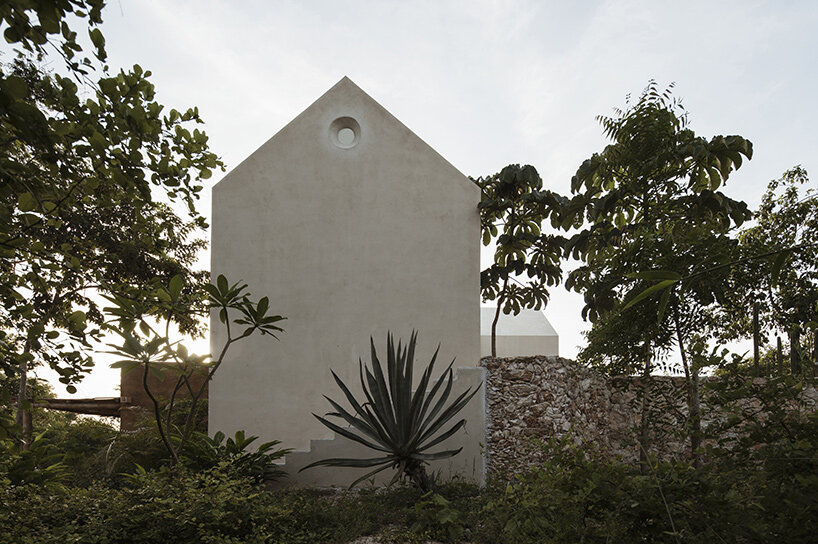
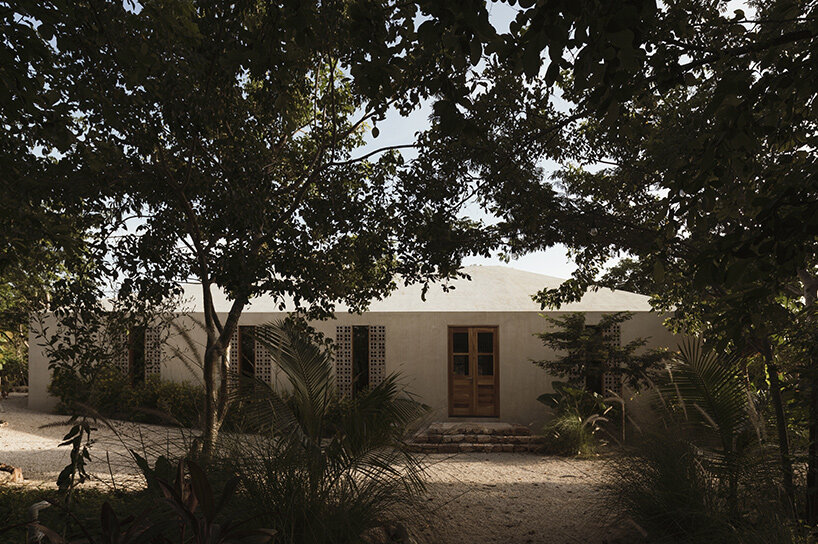
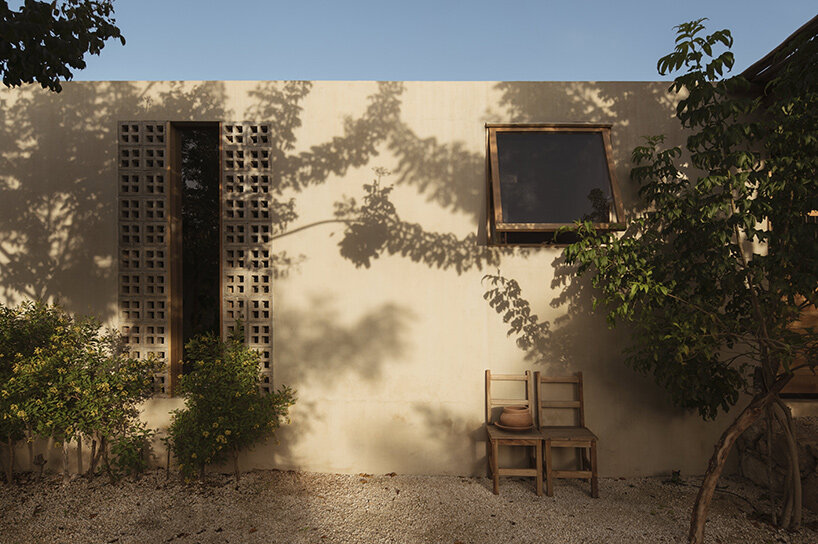
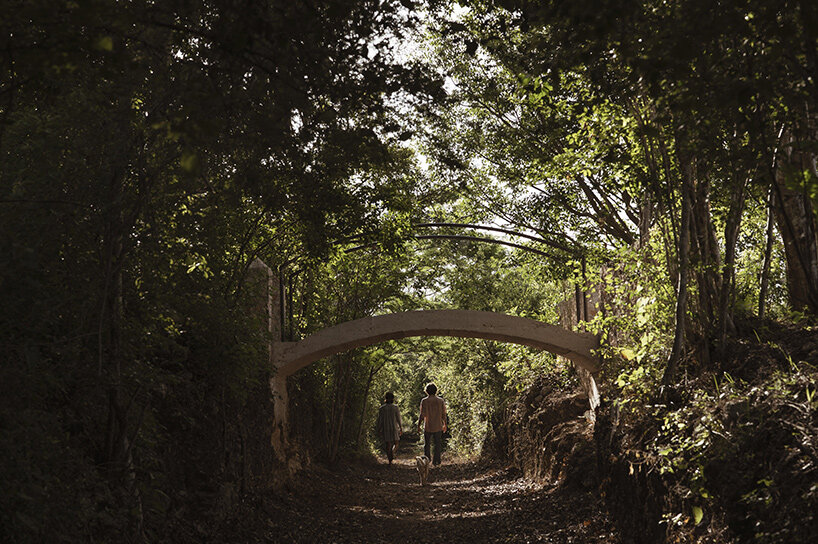
project info:
project title: Galopina Wild House
architecture: TACO Taller de Arquitectura Contextual | @taco_mx
location: Seye, Yucatan, Mexico
construction: TACO Taller de Arquitectura Contextual
team: Carlos Patrón Ibarra, Alejandro Patrón Sansor, Ana Patrón Ibarra, Karla Gómez Luna, Blanca Cruz.
structural engineering: Emmanuel Solís
site area: 70,000.00 sqm
built area: 330.00 sqm
completion: 2022
photography: Fabián Martínez, @fabianml | Jasson Rodríguez
