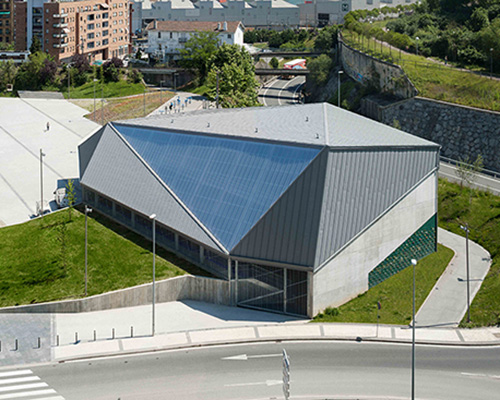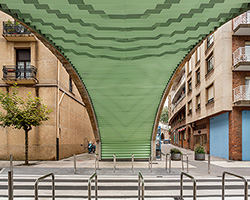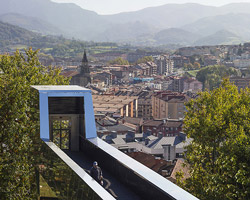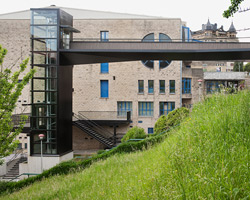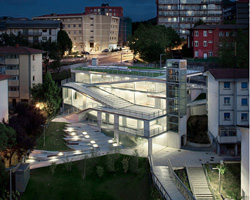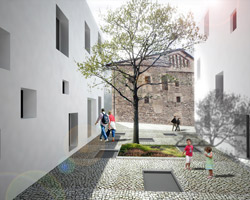tabula rasa park and pelota court designed by vaumm in spain
all images courtesy of vaumm
architecture collective vaumm has completed ‘tabula rasa’, an environmental project and pelota court near pasajes bay, spain. the project is the first step in the creation of a new topography for the area, in hopes of returning it to its former pristine condition.
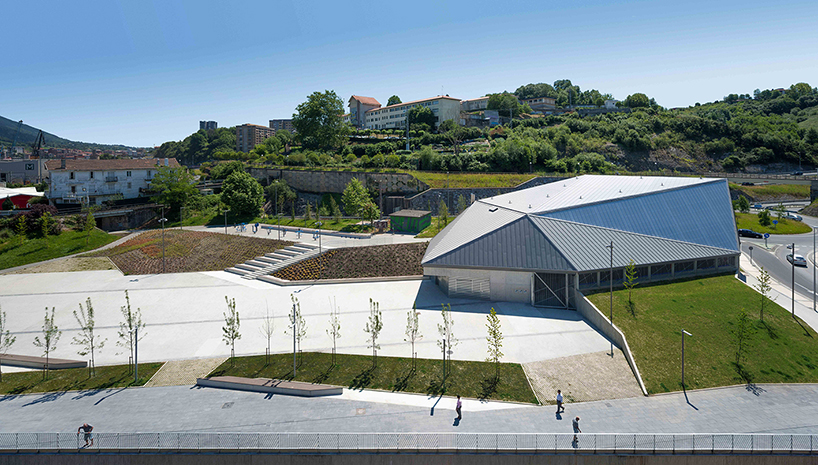 general view of the project
general view of the project
the design has three distinct portions, the biggest being the pelota court. the form is placed atop a small hill, and supported by a sports path that runs around the site. walkways connect with the path, and form a connection point between the building and a platform that contains sports sets for elderly athletes.
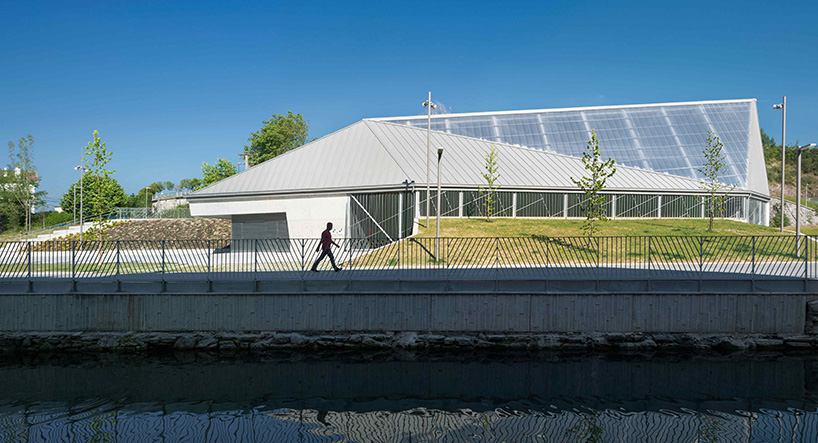
from the river
the space is configured openly, allowing the possibility of a range of events including: concerts, potlucks, regional tours, and even a circus — all in addition to its main function as pelota court. the last layer of the intervention is a riverside promenade that runs along the molinao river. the faceted geometry of the building organizes proper elements such as handrails, entrances and exits, seating, flowerbeds, etc.
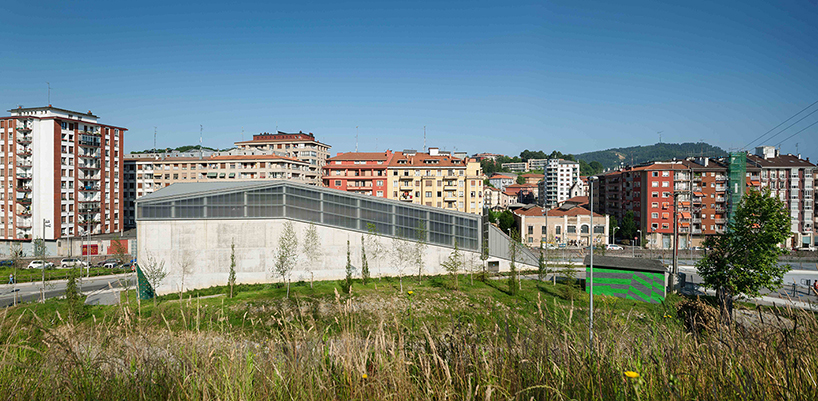
the perception of the mass is always changing
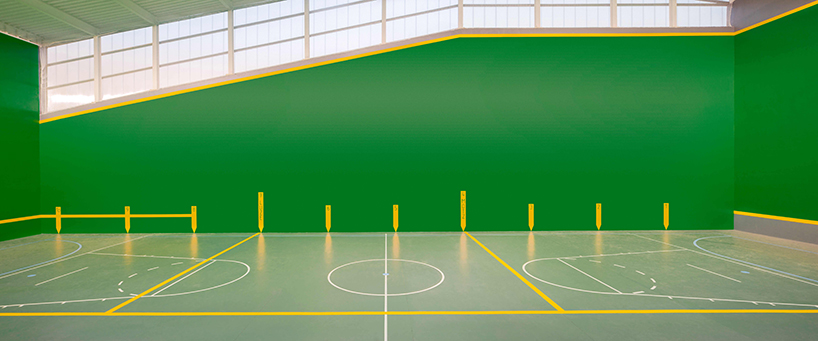
pelota play court
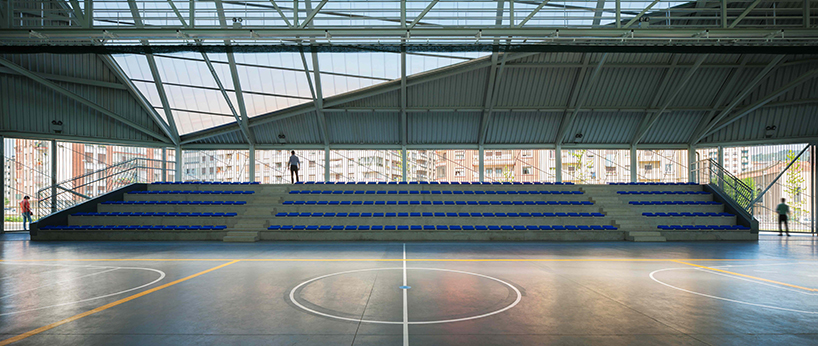
bleachers
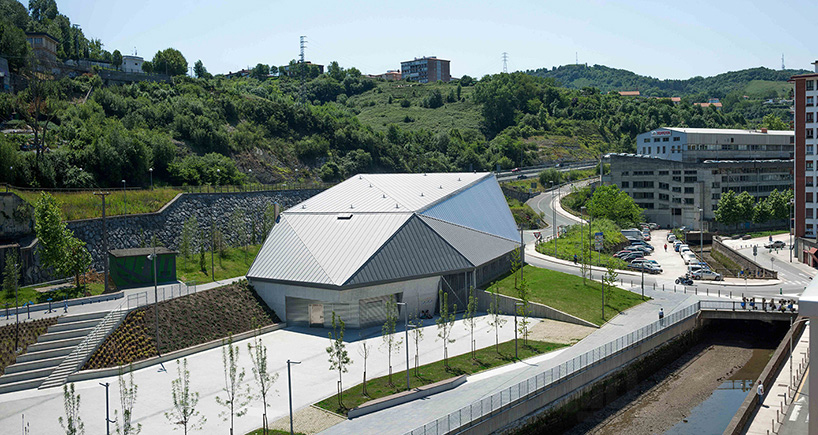
multi-faceted volume
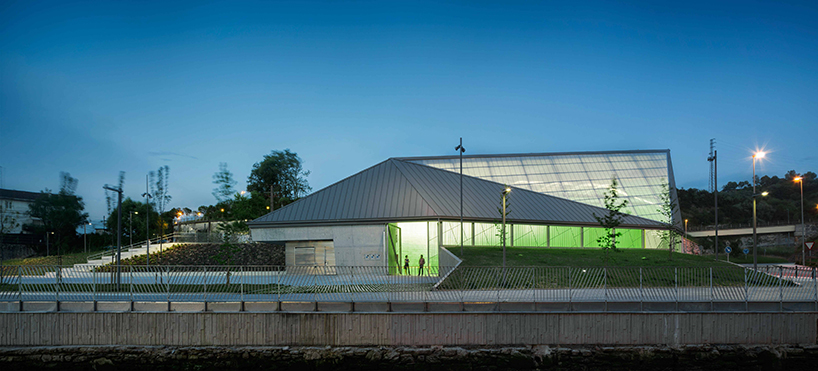
translucent façade
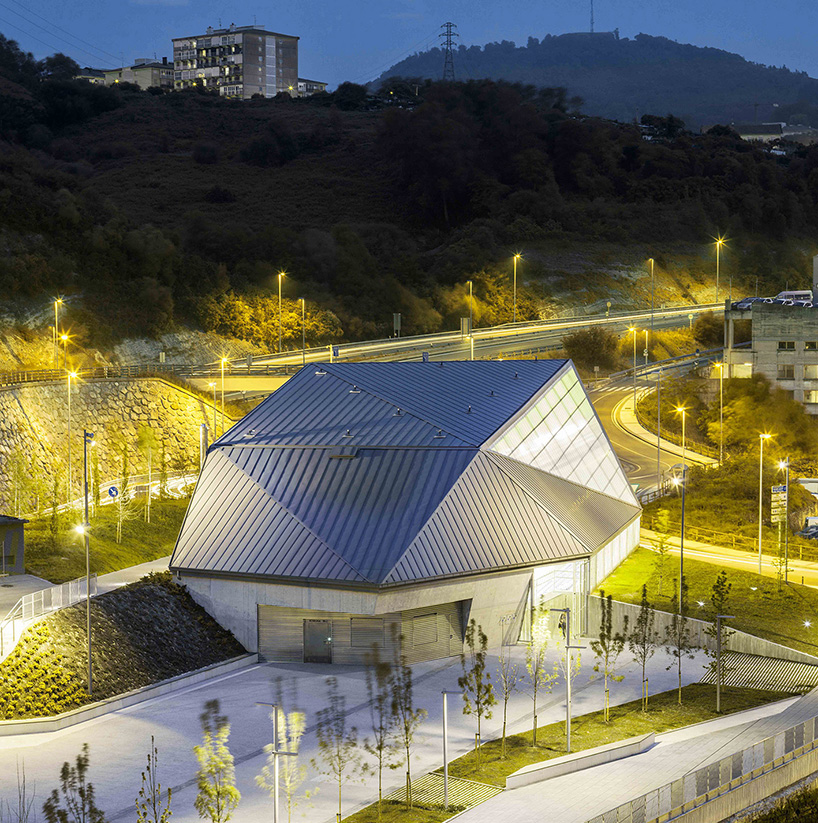
building and immediate surroundings
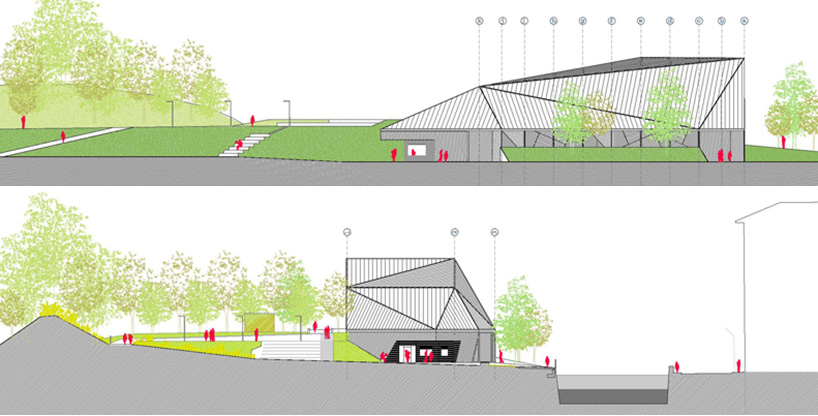
elevations
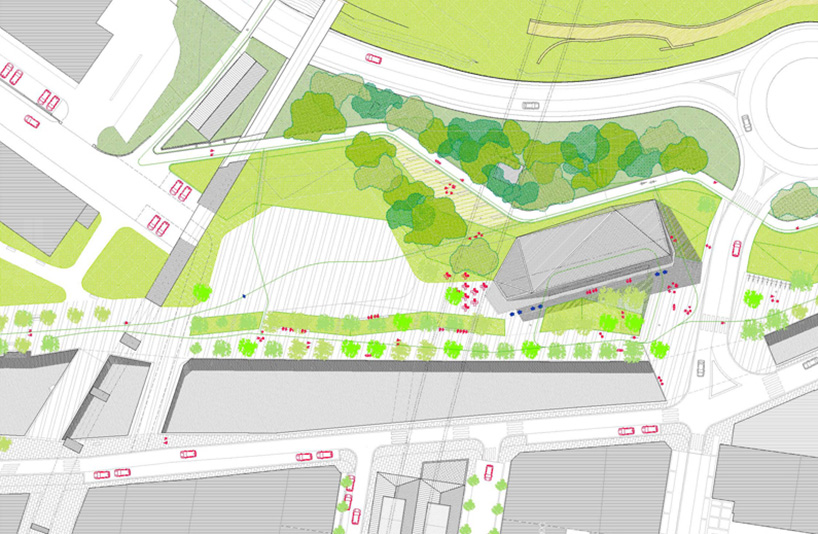
site plan

masterplan
designboom has received this project from our DIY submissions feature, where we welcome our readers to submit their own work for publication. see more project submissions from our readers here.
edited by: nick brink | designboom
